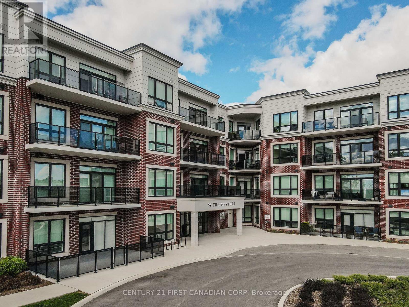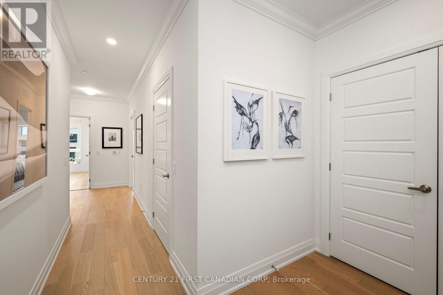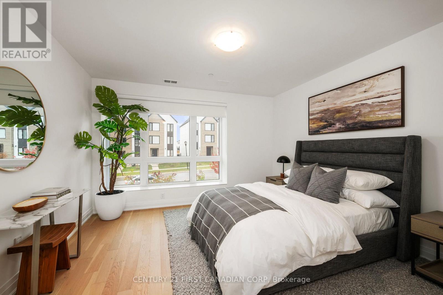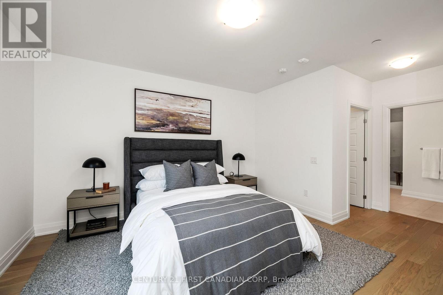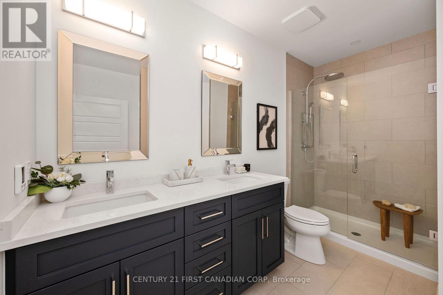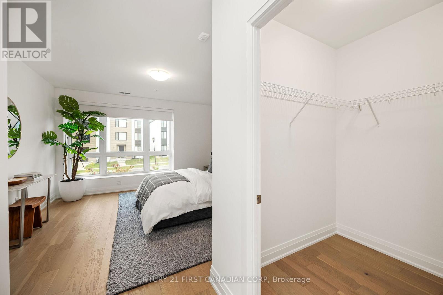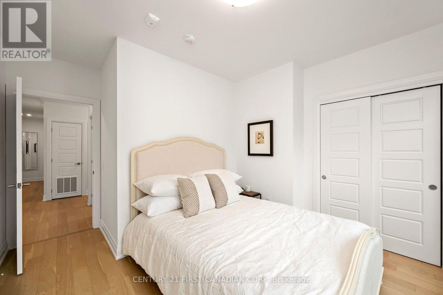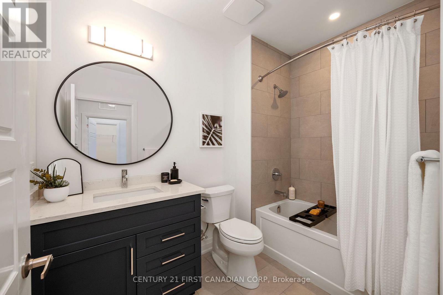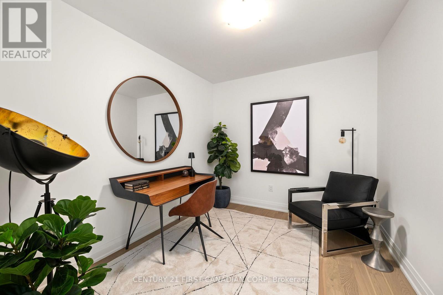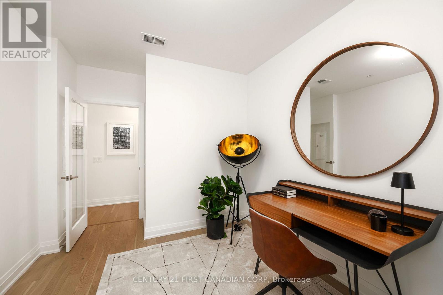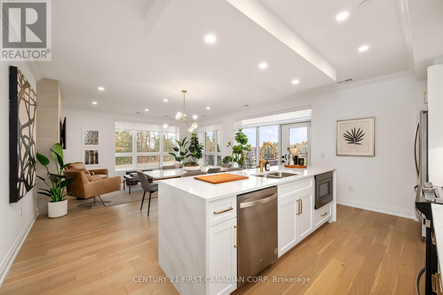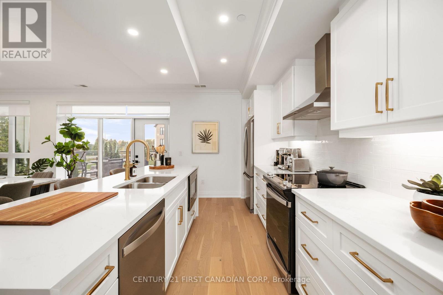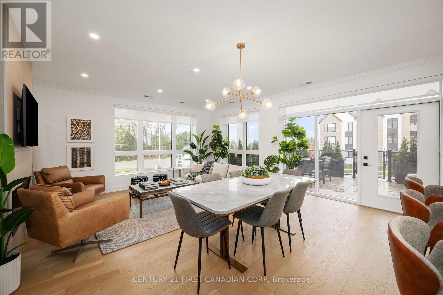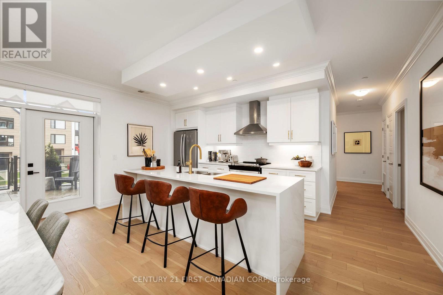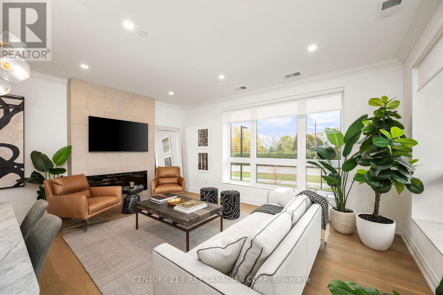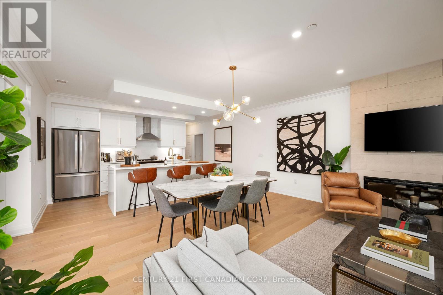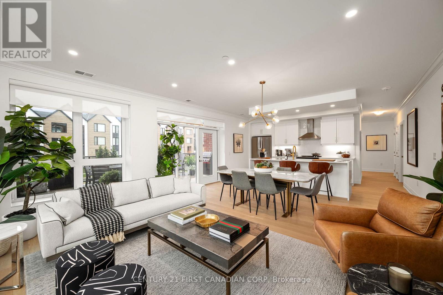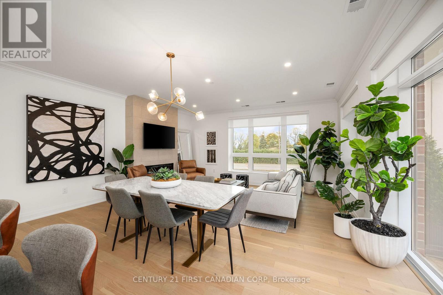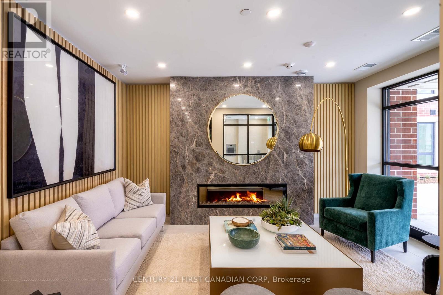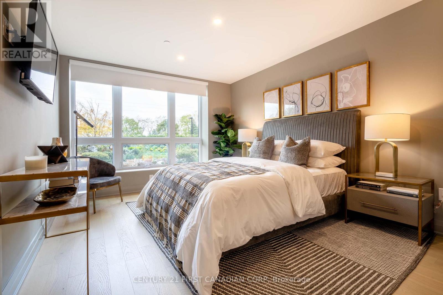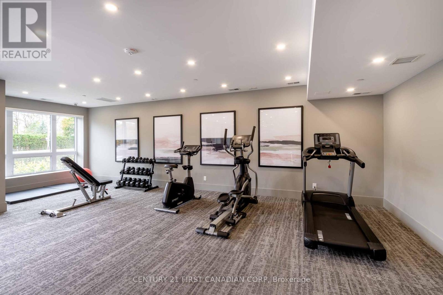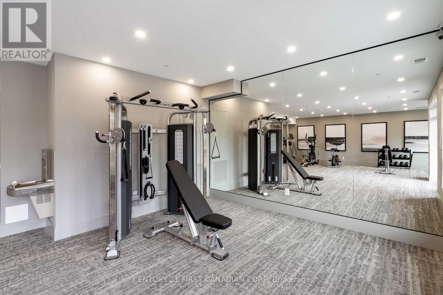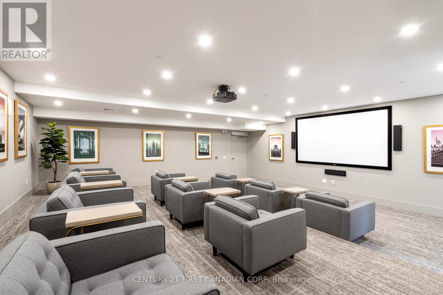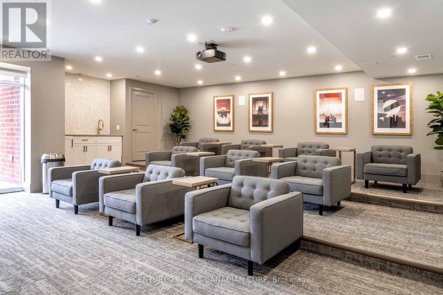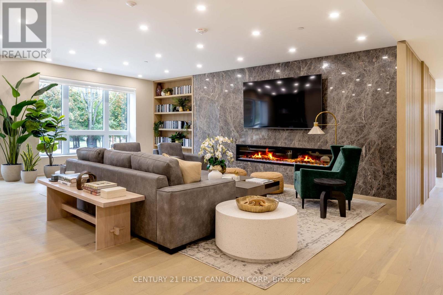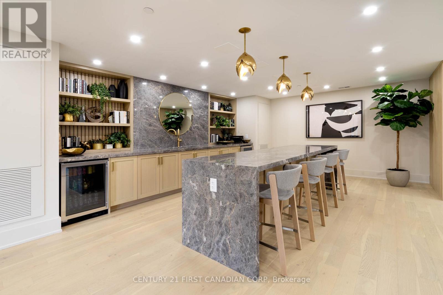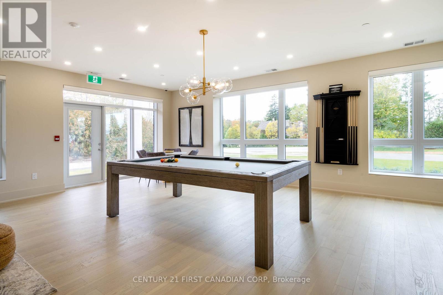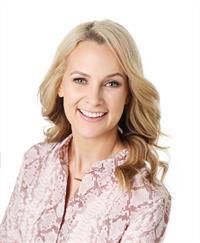110 - 1975 Fountain Grass Drive, London South, Ontario N6K 4P9 (29070092)
110 - 1975 Fountain Grass Drive London South, Ontario N6K 4P9
$740,000Maintenance, Heat, Insurance, Water
$680.40 Monthly
Maintenance, Heat, Insurance, Water
$680.40 MonthlyWelcome to your new home in the heart of Warbler Woods! Built by Tricar, a trusted builder known for quality construction, this full concrete and beautiful red brick building offers style, comfort, and peace of mind. This bright and spacious 2-bedroom + den, 2-bath condo features hardwood flooring throughout, quartz countertops, stainless steel appliances, Kohler plumbing fixtures, and a linear fireplace that adds warmth and character to the open living space. Step outside to your massive 300+ sq. ft. terrace - the perfect spot for morning coffee or summer entertaining. Enjoy fantastic building amenities including a fitness center, theatre room, lounge, and guest suite. The community here is warm, welcoming, and full of great neighbours. Modern design, premium finishes, and Tricar quality - this is the perfect place to call home! Open Houses occur every Tuesday through Saturday 12-4pm. Please check in at our sales office located in building 2, or call listing agent to let us know you are here 519-280-7421. (id:53015)
Property Details
| MLS® Number | X12512236 |
| Property Type | Single Family |
| Community Name | South B |
| Amenities Near By | Golf Nearby, Park |
| Community Features | Pets Allowed With Restrictions |
| Features | Flat Site, Dry |
| Parking Space Total | 1 |
Building
| Bathroom Total | 2 |
| Bedrooms Above Ground | 2 |
| Bedrooms Total | 2 |
| Age | New Building |
| Amenities | Exercise Centre, Party Room, Fireplace(s), Separate Heating Controls, Storage - Locker |
| Appliances | Window Coverings |
| Basement Type | None |
| Cooling Type | Central Air Conditioning |
| Exterior Finish | Concrete |
| Fire Protection | Controlled Entry, Smoke Detectors, Monitored Alarm |
| Fireplace Present | Yes |
| Fireplace Total | 1 |
| Foundation Type | Concrete |
| Heating Fuel | Natural Gas |
| Heating Type | Forced Air |
| Size Interior | 1,400 - 1,599 Ft2 |
| Type | Apartment |
Parking
| Underground | |
| Garage |
Land
| Acreage | No |
| Land Amenities | Golf Nearby, Park |
| Zoning Description | R6-5 (77) |
Rooms
| Level | Type | Length | Width | Dimensions |
|---|---|---|---|---|
| Main Level | Kitchen | 3.89 m | 2.67 m | 3.89 m x 2.67 m |
| Main Level | Other | 5.64 m | 5.11 m | 5.64 m x 5.11 m |
| Main Level | Primary Bedroom | 4.04 m | 3.81 m | 4.04 m x 3.81 m |
| Main Level | Bedroom | 3.58 m | 3.05 m | 3.58 m x 3.05 m |
| Main Level | Other | 3.35 m | 1.52 m | 3.35 m x 1.52 m |
| Main Level | Bathroom | 2.44 m | 1.68 m | 2.44 m x 1.68 m |
| Main Level | Laundry Room | 2.74 m | 1.52 m | 2.74 m x 1.52 m |
| Main Level | Den | 3.43 m | 2.82 m | 3.43 m x 2.82 m |
Contact Us
Contact us for more information
Contact me
Resources
About me
Nicole Bartlett, Sales Representative, Coldwell Banker Star Real Estate, Brokerage
© 2023 Nicole Bartlett- All rights reserved | Made with ❤️ by Jet Branding
