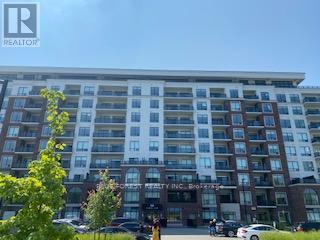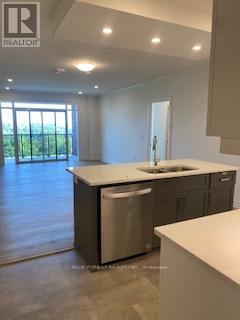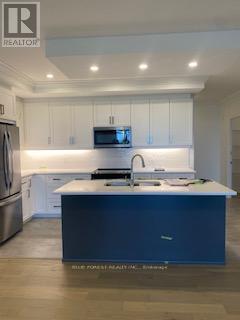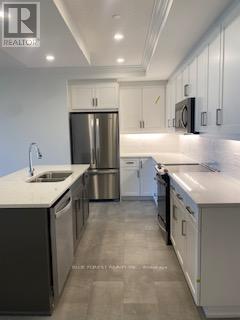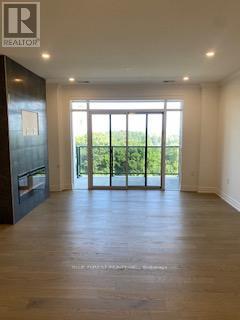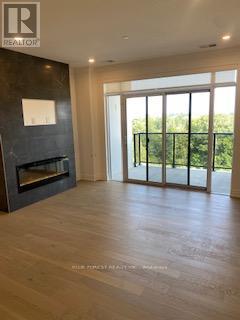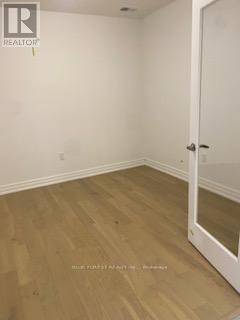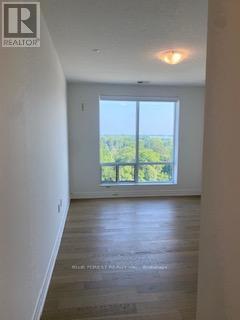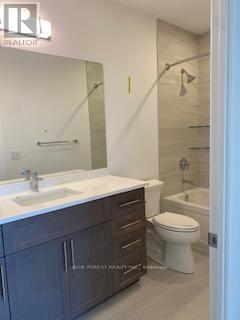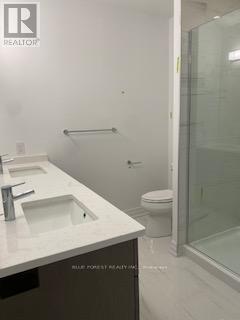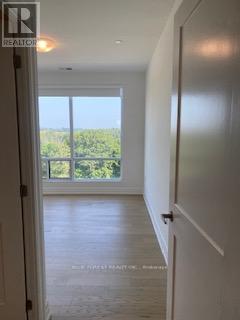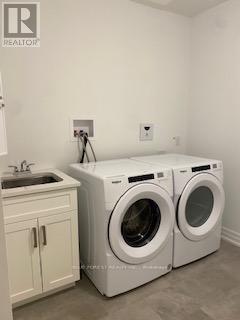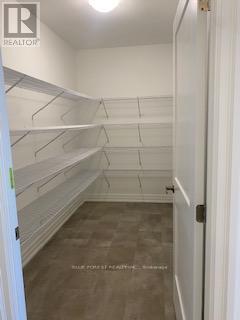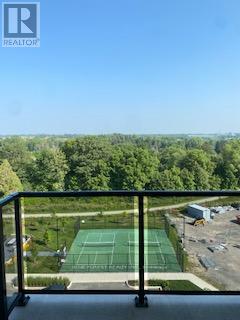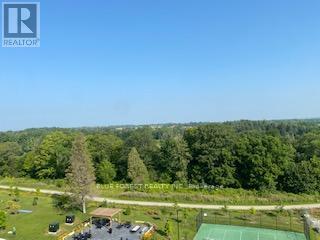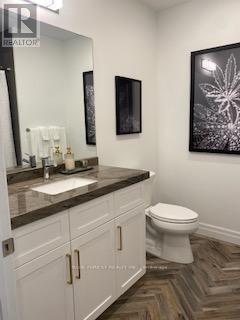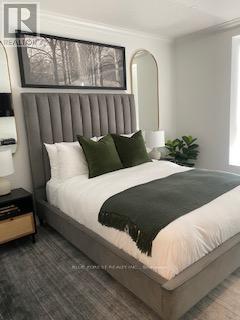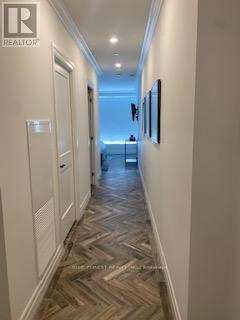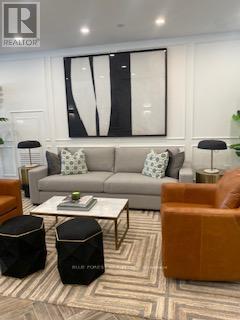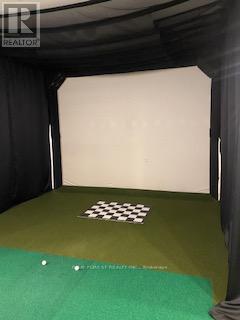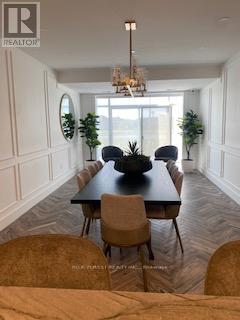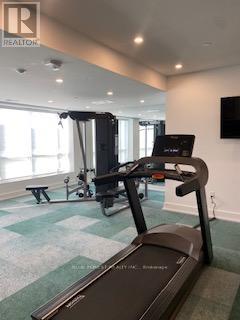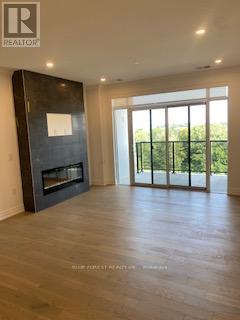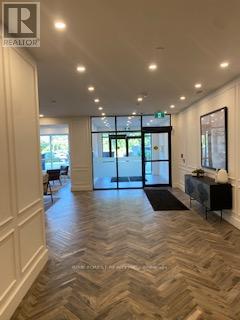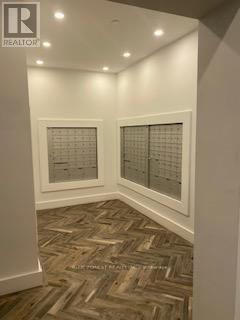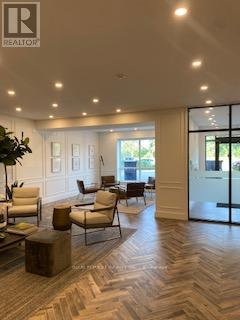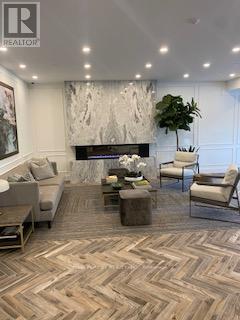711 - 480 Callaway Road, London North, Ontario N6G 0Z3 (29064302)
711 - 480 Callaway Road London North, Ontario N6G 0Z3
$3,300 Monthly
HIGH SPEED INTERNET INCLUDED! Experience luxury living with stunning views from this 2-bedroom, 2 bathroom + den condo on the 7th floor of North Link II. Perfectly situated beside Sunningdale Golf & Country Club in London's desirable North End, this home offers quick access to scenic walking trails, top-rated schools, and the shops and restaurants of Masonville. Step inside to a bright, open-concept layout featuring hardwood and porcelain flooring throughout, an oversized pantry, and walk-in closets in both bedrooms. With over $10,000 in upgrades, you'll appreciate the elegant details - from soft-close cabinetry and room-darkening blinds to a cozy fireplace for autumn evenings. Additional highlights include an oversized laundry room, a secure storage locker, and two underground parking spaces. Enjoy exclusive building amenities such as pickleball courts, a golf simulator, private dining room, resident lounge, guest suite, and fitness centre. Hydro is the only utility you pay - high-speed internet is included in the rent. Don't miss this rare opportunity - book your private showing today! (id:53015)
Property Details
| MLS® Number | X12506544 |
| Property Type | Single Family |
| Community Name | North R |
| Amenities Near By | Golf Nearby |
| Community Features | Pets Not Allowed |
| Features | Balcony |
| Parking Space Total | 2 |
Building
| Bathroom Total | 2 |
| Bedrooms Above Ground | 2 |
| Bedrooms Total | 2 |
| Age | 0 To 5 Years |
| Amenities | Exercise Centre, Party Room, Visitor Parking, Storage - Locker |
| Basement Type | None |
| Cooling Type | Central Air Conditioning |
| Exterior Finish | Brick |
| Fireplace Present | Yes |
| Fireplace Total | 1 |
| Foundation Type | Concrete |
| Heating Fuel | Natural Gas |
| Heating Type | Forced Air |
| Size Interior | 1,600 - 1,799 Ft2 |
| Type | Apartment |
Parking
| Underground | |
| Garage |
Land
| Acreage | No |
| Land Amenities | Golf Nearby |
Rooms
| Level | Type | Length | Width | Dimensions |
|---|---|---|---|---|
| Main Level | Living Room | 6.86 m | 4.19 m | 6.86 m x 4.19 m |
| Main Level | Primary Bedroom | 3.28 m | 4.34 m | 3.28 m x 4.34 m |
| Main Level | Bedroom | 3.91 m | 3.2 m | 3.91 m x 3.2 m |
| Main Level | Den | 3.58 m | 3.28 m | 3.58 m x 3.28 m |
| Main Level | Pantry | Measurements not available | ||
| Main Level | Laundry Room | Measurements not available | ||
| Main Level | Bathroom | Measurements not available | ||
| Main Level | Bathroom | Measurements not available |
https://www.realtor.ca/real-estate/29064302/711-480-callaway-road-london-north-north-r-north-r
Contact Us
Contact us for more information

Emily Bunker
Salesperson
931 Oxford Street East
London, Ontario N5Y 3K1
Contact me
Resources
About me
Nicole Bartlett, Sales Representative, Coldwell Banker Star Real Estate, Brokerage
© 2023 Nicole Bartlett- All rights reserved | Made with ❤️ by Jet Branding
