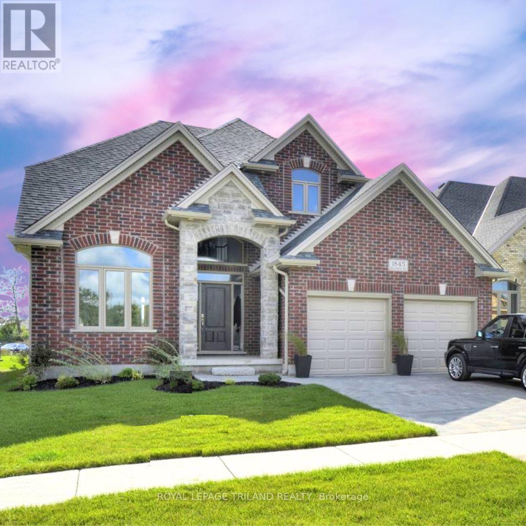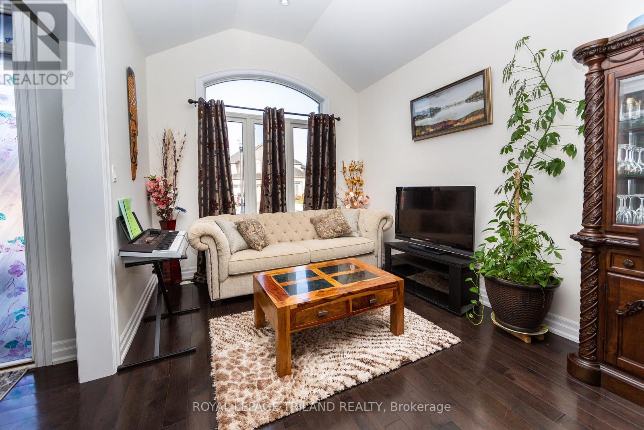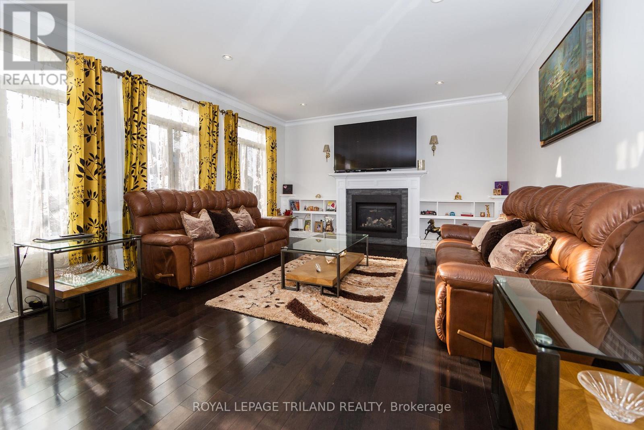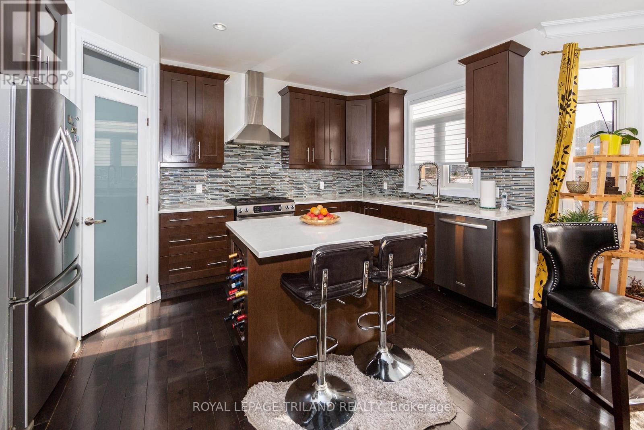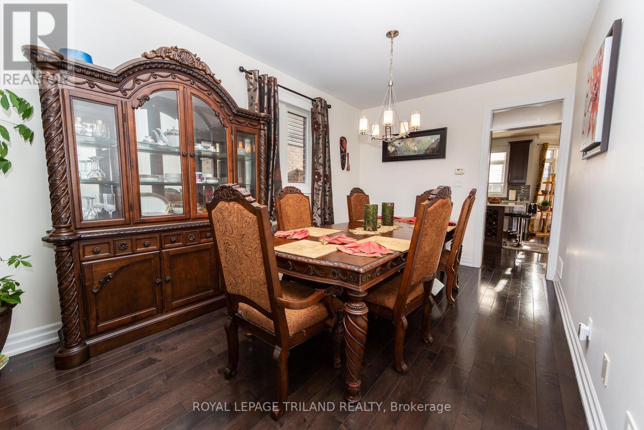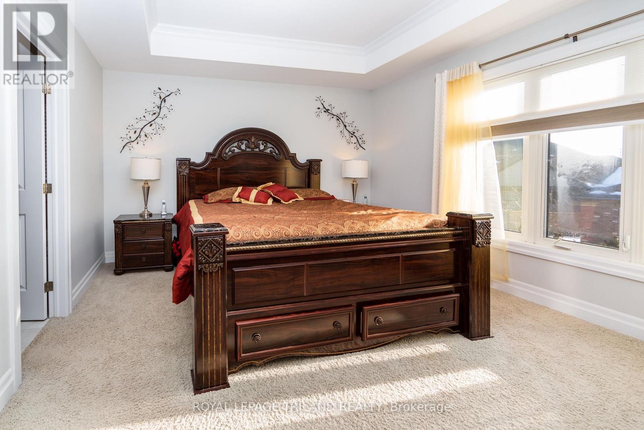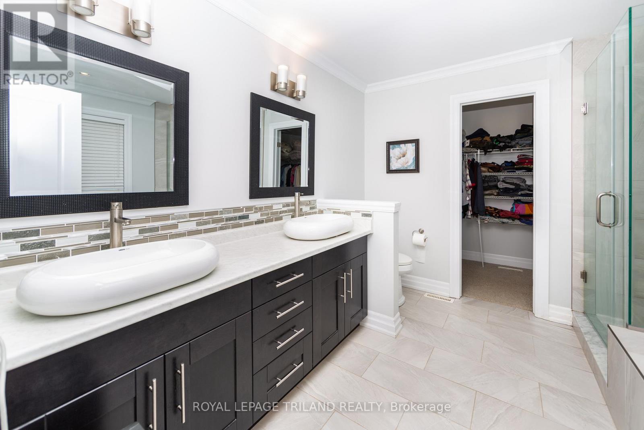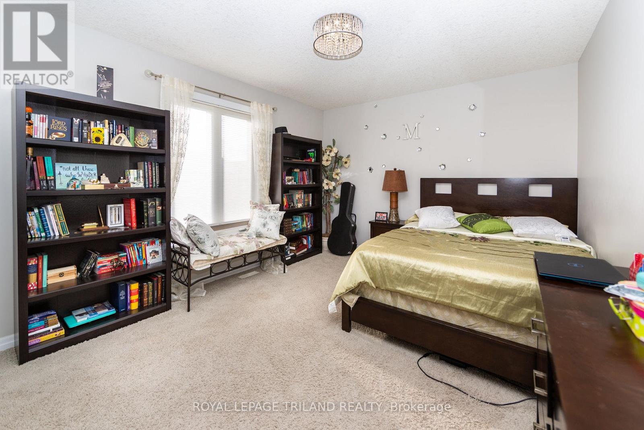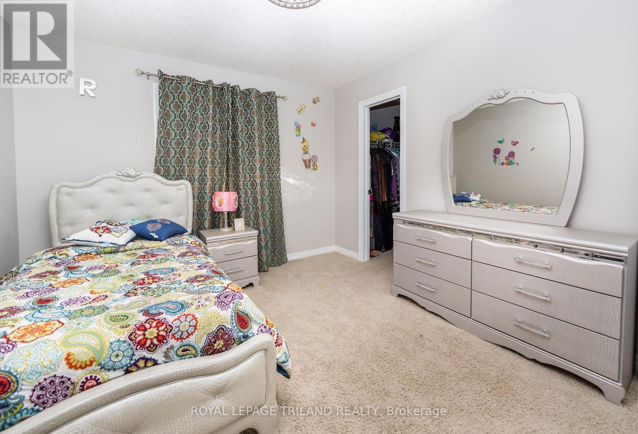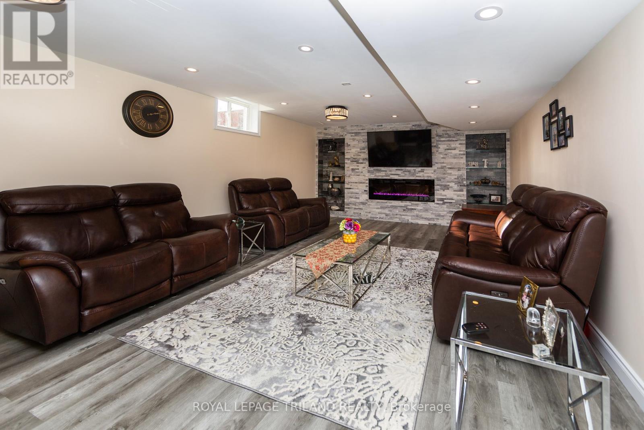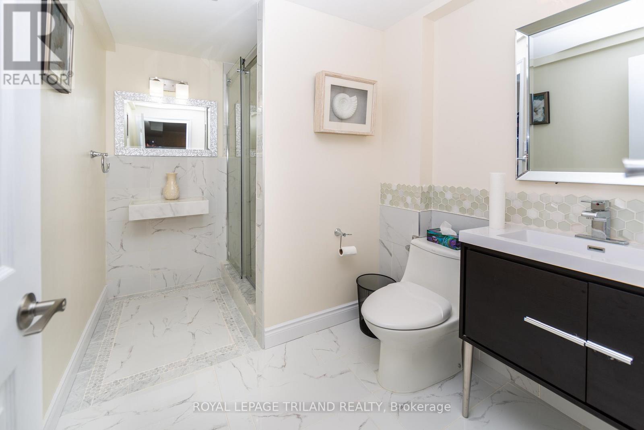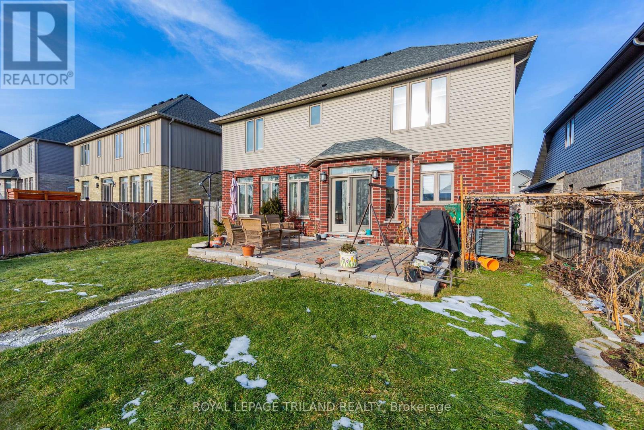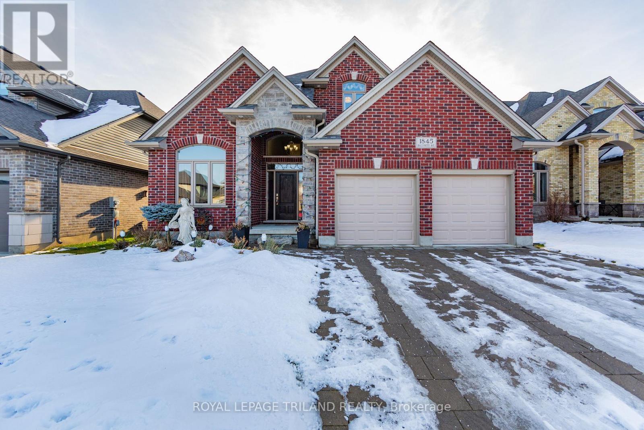1845 Ballymote Avenue, London North, Ontario N5X 0J3 (29068690)
1845 Ballymote Avenue London North, Ontario N5X 0J3
$3,500 Monthly
Step into luxury at 1845 Ballymote Avenue in North London, just off Sunningdale. The journey begins in the grand foyer, setting the stage for this remarkable 4-bed, 3.5-bath home. Spanning 3600 sqft, it effortlessly blends functionality with style, ideal for gatherings and retreats. High ceilings, an open-concept kitchen/living room with a gas fireplace, and glass doors leading to a landscaped backyard create a sanctuary. The modern masterpiece kitchen features quartz countertops, a gas stove, and a strategic island. Main floor laundry/mud room adds convenience. On the second floor, the Master bedroom boasts an updated ensuite bathroom and a walk-in closet. Three remaining bedrooms are generously sized, two with walk-in closets. The modern finished basement invites entertainment or escape, featuring a built-in bar, cozy fireplace, and space for leisure. An updated 3-piece bath and office space add versatility. Available for occupancy on December 1st, this residence is ready to become your #HomeSweetHome in 2026! A rental application, employment letter, credit check, and references match this extraordinary living experience perfectly. Seize the opportunity to turn this house into your dream home! (id:53015)
Property Details
| MLS® Number | X12510646 |
| Property Type | Single Family |
| Community Name | North C |
| Features | In Suite Laundry |
| Parking Space Total | 4 |
| Structure | Porch |
Building
| Bathroom Total | 4 |
| Bedrooms Above Ground | 3 |
| Bedrooms Total | 3 |
| Age | 16 To 30 Years |
| Appliances | Water Heater |
| Basement Development | Finished |
| Basement Type | Full (finished) |
| Construction Style Attachment | Detached |
| Cooling Type | Central Air Conditioning |
| Exterior Finish | Brick |
| Fireplace Present | Yes |
| Foundation Type | Poured Concrete |
| Half Bath Total | 1 |
| Heating Fuel | Natural Gas |
| Heating Type | Forced Air |
| Stories Total | 2 |
| Size Interior | 2,500 - 3,000 Ft2 |
| Type | House |
| Utility Water | Municipal Water |
Parking
| Attached Garage | |
| Garage |
Land
| Acreage | No |
| Sewer | Sanitary Sewer |
| Size Depth | 109 Ft ,1 In |
| Size Frontage | 48 Ft ,10 In |
| Size Irregular | 48.9 X 109.1 Ft |
| Size Total Text | 48.9 X 109.1 Ft |
Rooms
| Level | Type | Length | Width | Dimensions |
|---|---|---|---|---|
| Second Level | Primary Bedroom | 4.57 m | 3.91 m | 4.57 m x 3.91 m |
| Second Level | Bedroom 2 | 4.36 m | 3.35 m | 4.36 m x 3.35 m |
| Second Level | Bedroom 3 | 3.93 m | 3.04 m | 3.93 m x 3.04 m |
| Second Level | Bedroom 4 | 3.75 m | 3.35 m | 3.75 m x 3.35 m |
| Basement | Recreational, Games Room | 7.62 m | 3.96 m | 7.62 m x 3.96 m |
| Main Level | Kitchen | 4.44 m | 3.04 m | 4.44 m x 3.04 m |
| Main Level | Other | 4.39 m | 3.47 m | 4.39 m x 3.47 m |
| Main Level | Family Room | 5.74 m | 4.52 m | 5.74 m x 4.52 m |
| Main Level | Living Room | 3.35 m | 3.04 m | 3.35 m x 3.04 m |
| Main Level | Laundry Room | 3.47 m | 2.26 m | 3.47 m x 2.26 m |
https://www.realtor.ca/real-estate/29068690/1845-ballymote-avenue-london-north-north-c-north-c
Contact Us
Contact us for more information
Contact me
Resources
About me
Nicole Bartlett, Sales Representative, Coldwell Banker Star Real Estate, Brokerage
© 2023 Nicole Bartlett- All rights reserved | Made with ❤️ by Jet Branding
