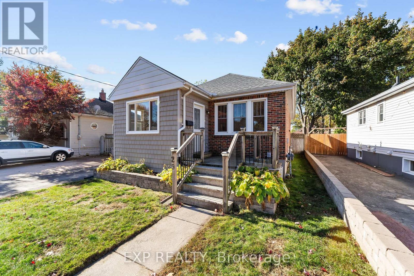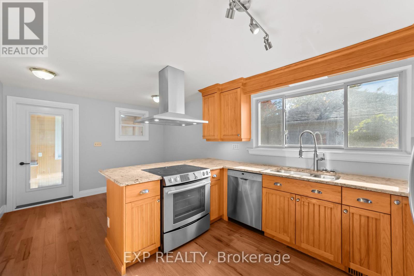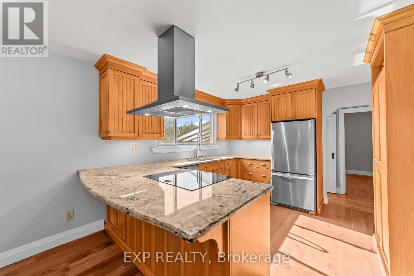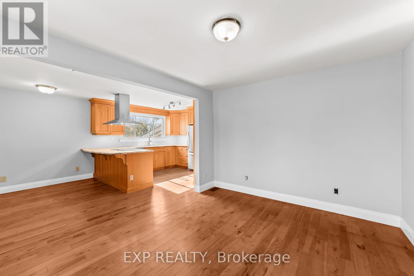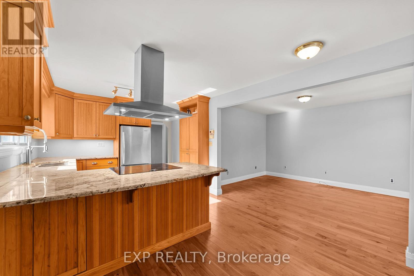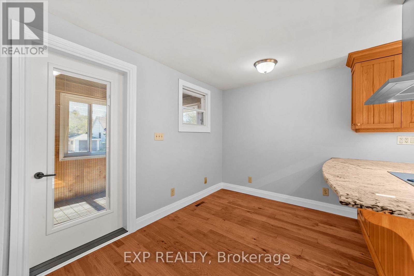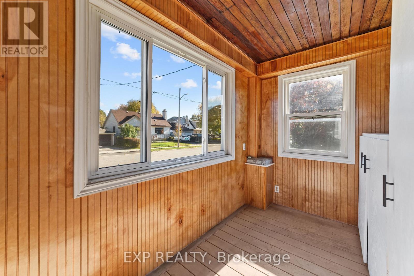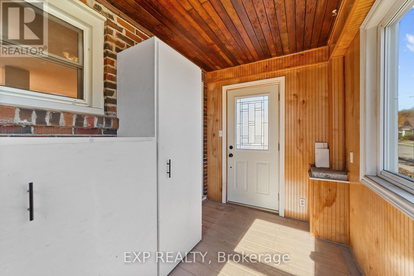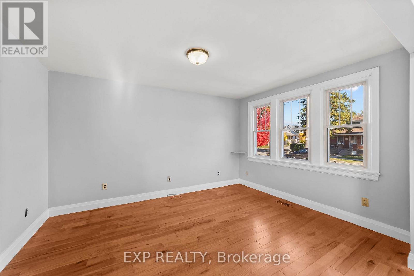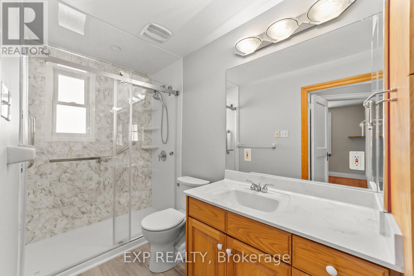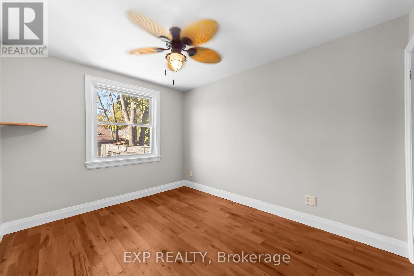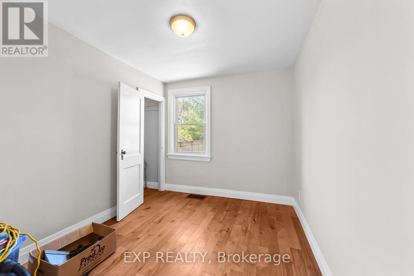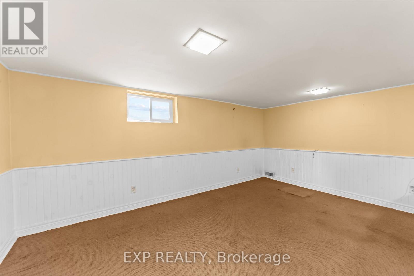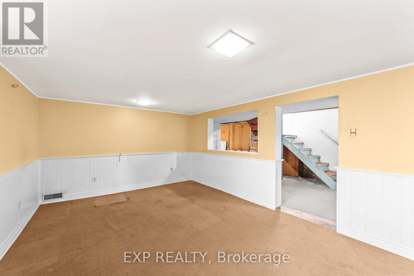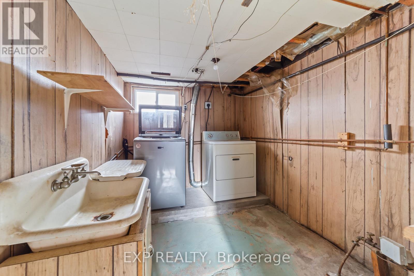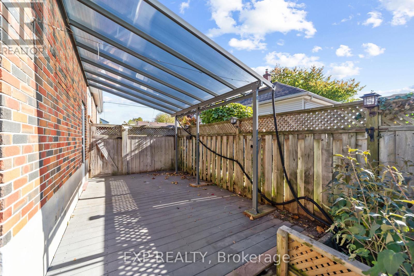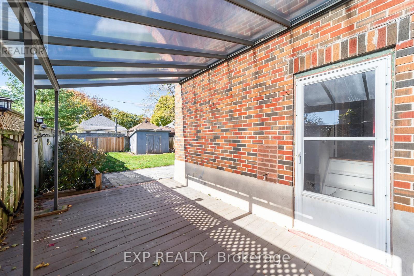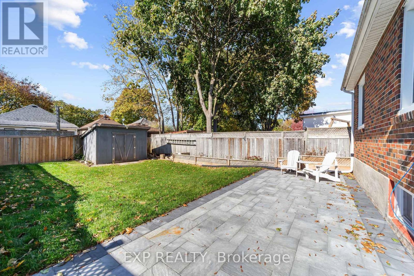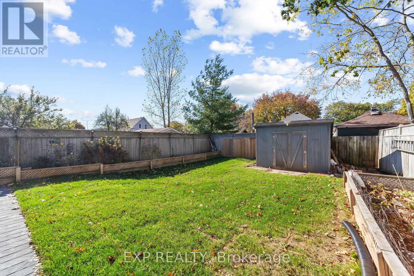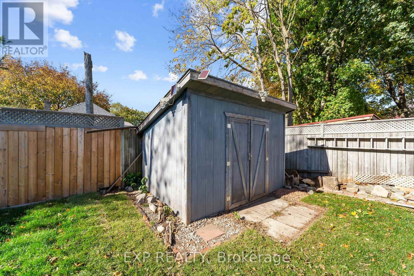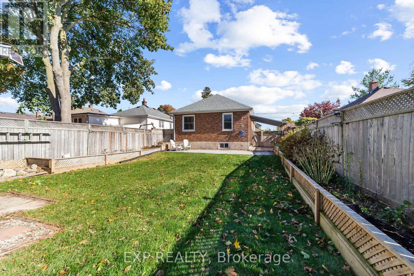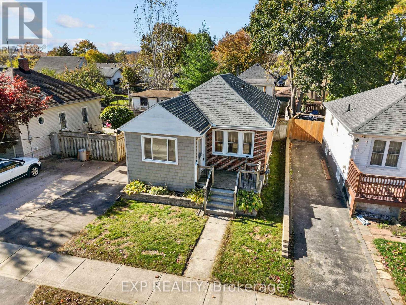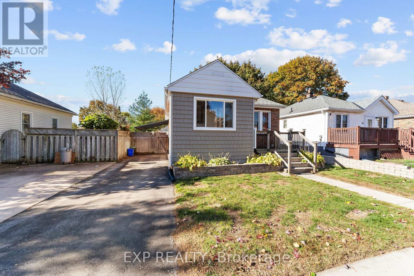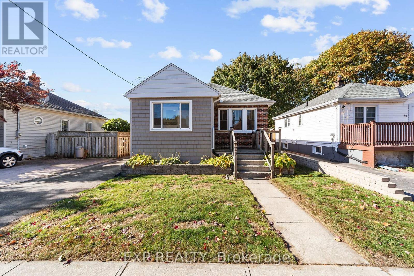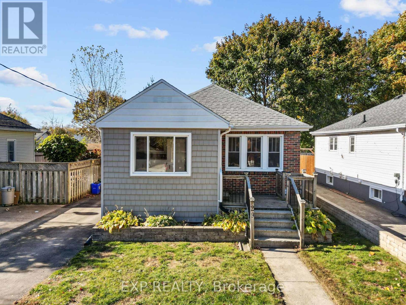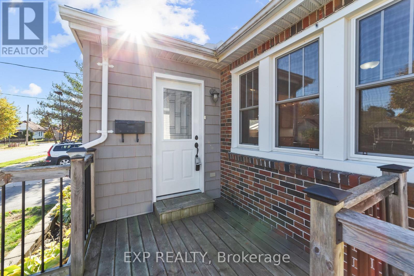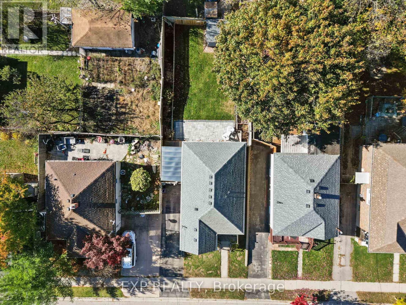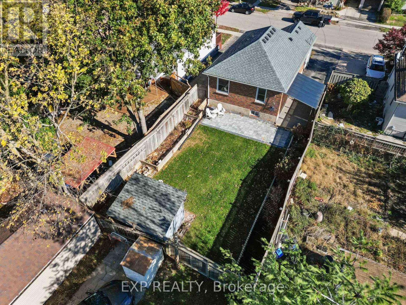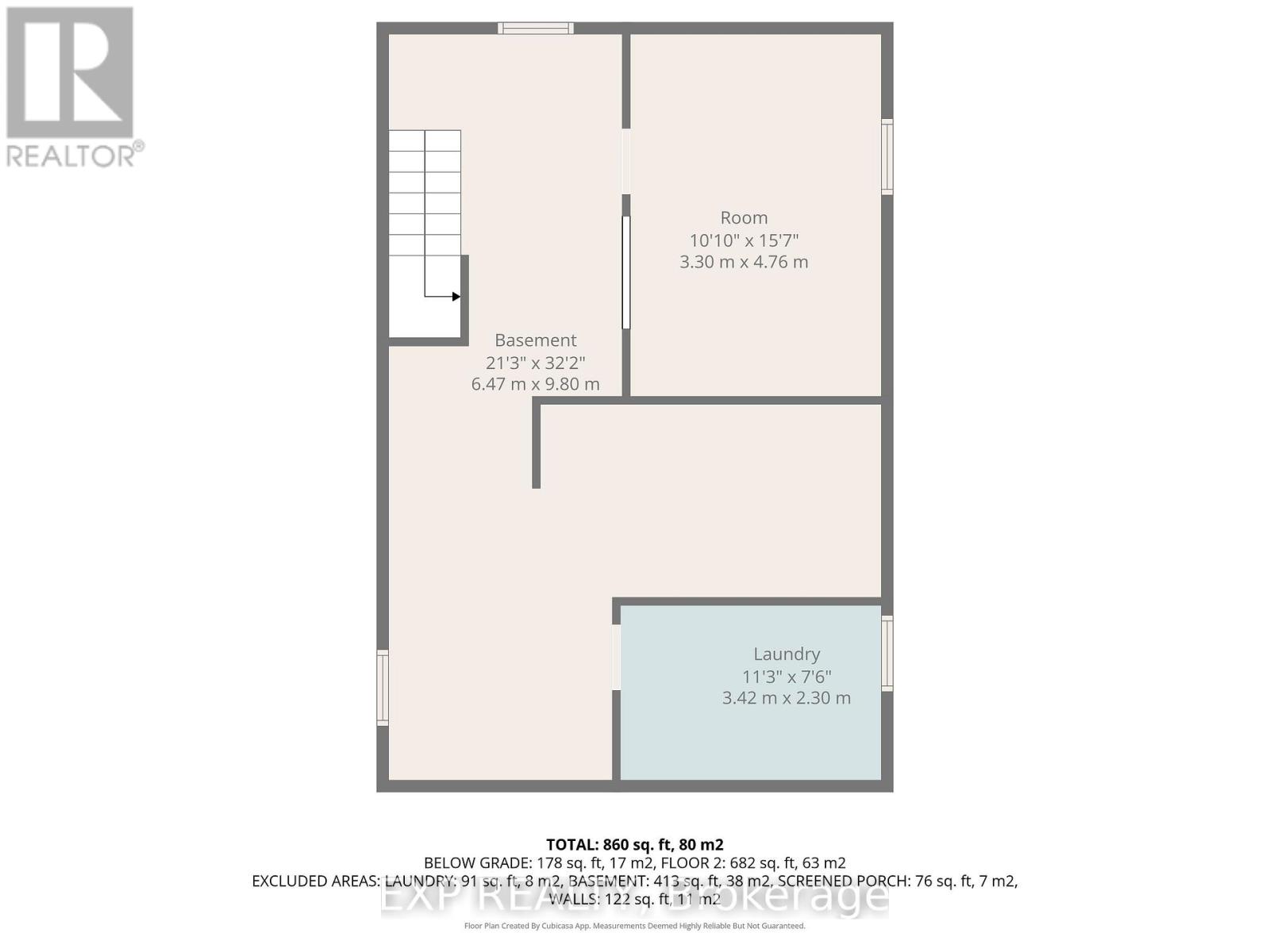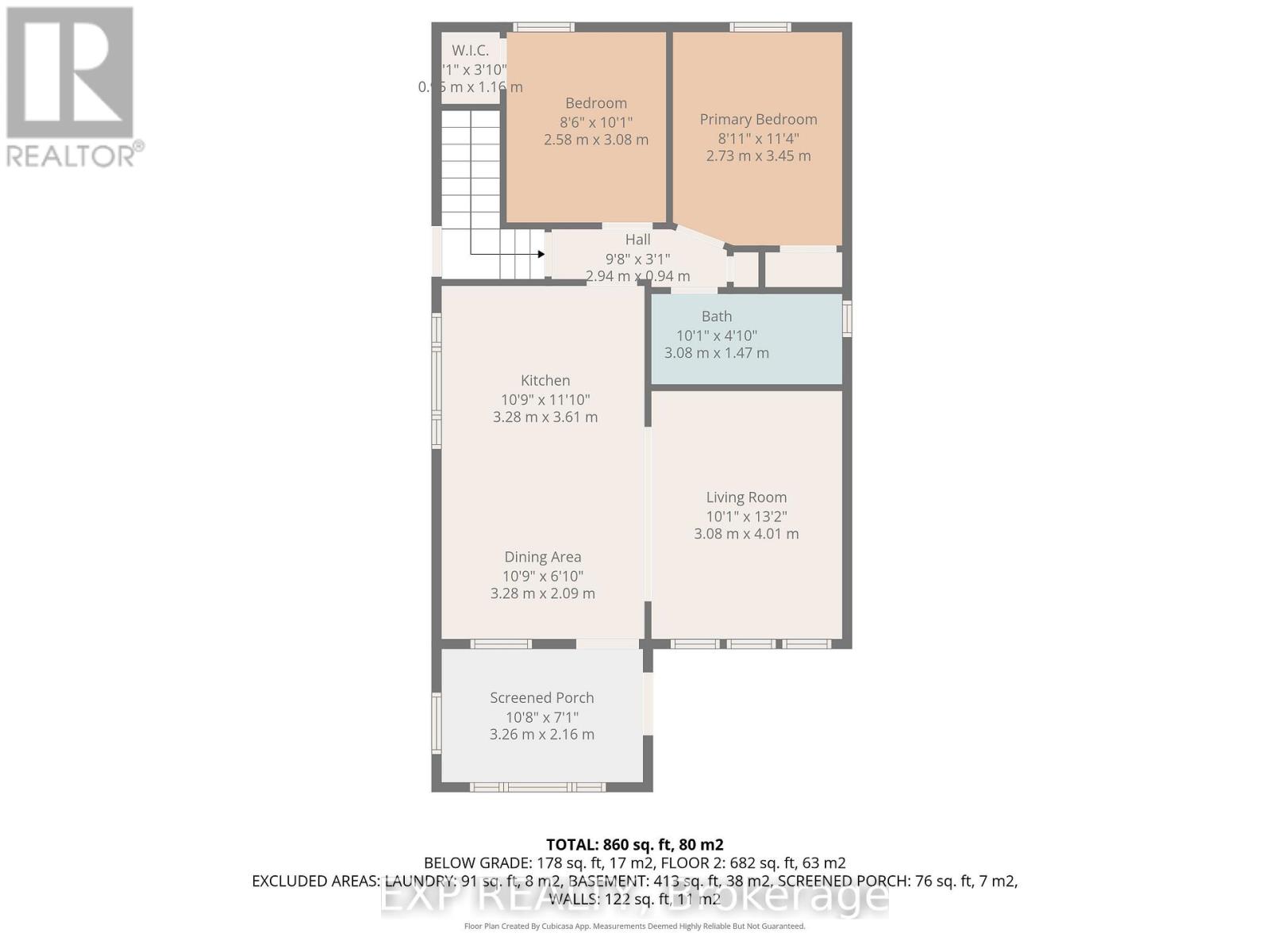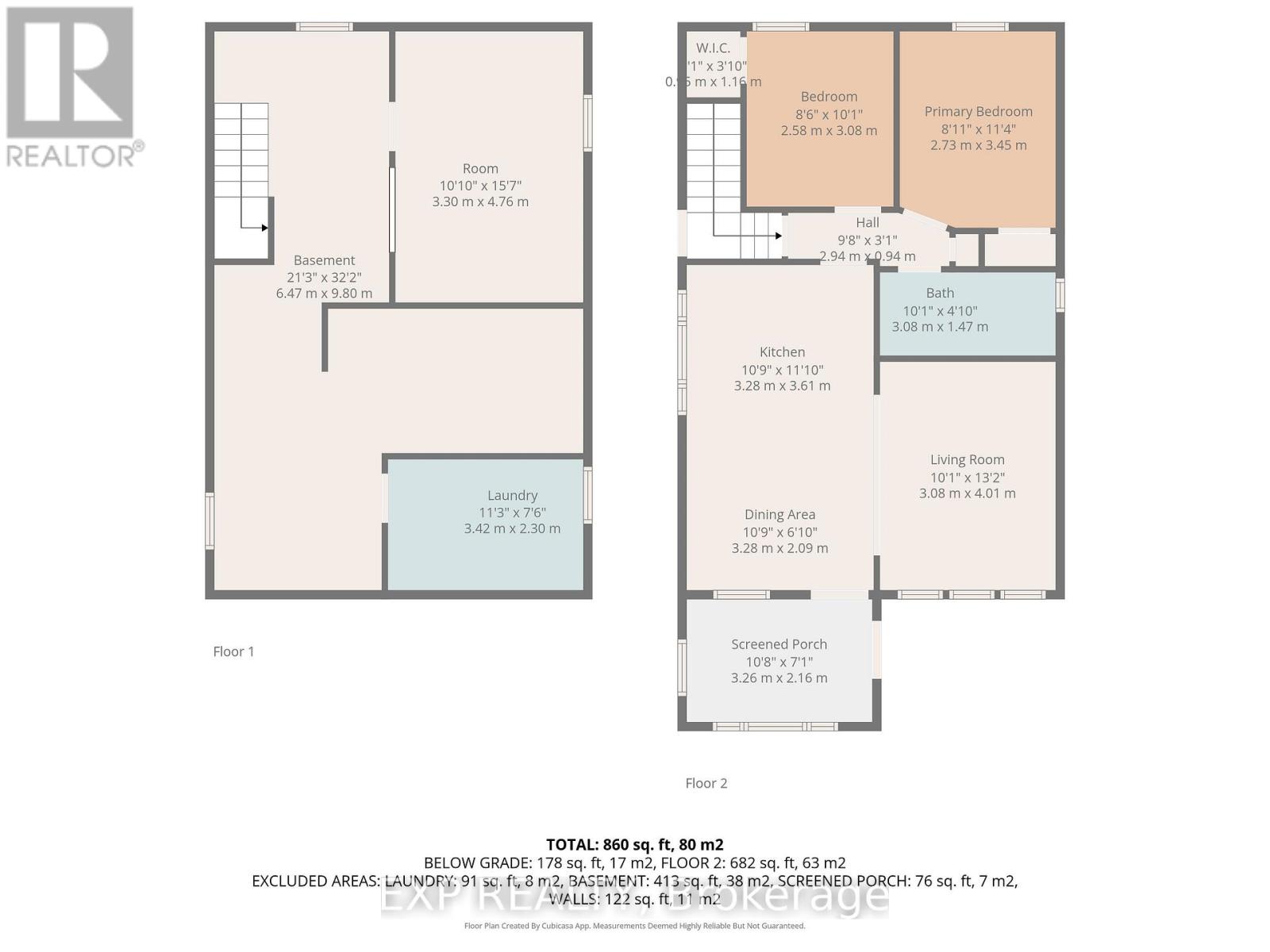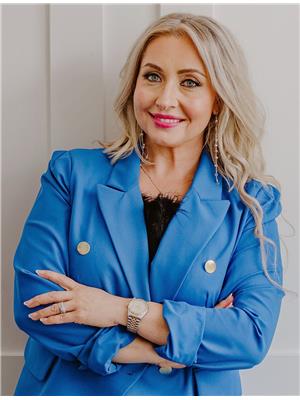29 Tennyson Street, London East, Ontario N5Z 2K6 (29062503)
29 Tennyson Street London East, Ontario N5Z 2K6
$424,900
Stop renting. Start owning. Your next chapter begins here. Welcome to 29 Tennyson street. This charming 2-bedroom,1-bathroom bungalow blends comfort and value in the heart of East London.Step inside to discover a bright open concept main living area equipped with new windows, granite countertops & freshly repainted. The sunroom invites natural light all year round. The private fully backyard features new stone patio & custom planters perfect for the warmer days. Don't forget the separate side entrance offering potential for future in-law or income space making it very versatile. Recent upgrades - including newer roof, furnace, and A/C & windows, all the big work is done, so you can move in and enjoy.Close to all amenities , Fanshawe College, Western University, and convenient transit, this property offers an affordable path to ownership in a growing neighbourhood. (id:53015)
Property Details
| MLS® Number | X12504980 |
| Property Type | Single Family |
| Community Name | East M |
| Amenities Near By | Park, Place Of Worship, Schools |
| Community Features | School Bus |
| Features | Wooded Area, Flat Site, Dry |
| Parking Space Total | 2 |
| Structure | Deck, Patio(s), Porch, Shed |
Building
| Bathroom Total | 2 |
| Bedrooms Above Ground | 2 |
| Bedrooms Below Ground | 1 |
| Bedrooms Total | 3 |
| Age | 51 To 99 Years |
| Architectural Style | Bungalow |
| Basement Development | Unfinished |
| Basement Features | Separate Entrance |
| Basement Type | N/a, Full, N/a (unfinished) |
| Construction Style Attachment | Detached |
| Cooling Type | Central Air Conditioning |
| Exterior Finish | Brick |
| Foundation Type | Poured Concrete |
| Heating Fuel | Natural Gas |
| Heating Type | Forced Air |
| Stories Total | 1 |
| Size Interior | 700 - 1,100 Ft2 |
| Type | House |
| Utility Water | Municipal Water |
Parking
| No Garage |
Land
| Acreage | No |
| Fence Type | Fenced Yard |
| Land Amenities | Park, Place Of Worship, Schools |
| Landscape Features | Landscaped |
| Sewer | Sanitary Sewer |
| Size Depth | 100 Ft |
| Size Frontage | 38 Ft |
| Size Irregular | 38 X 100 Ft |
| Size Total Text | 38 X 100 Ft|under 1/2 Acre |
| Zoning Description | R2-2 |
Rooms
| Level | Type | Length | Width | Dimensions |
|---|---|---|---|---|
| Lower Level | Bedroom 3 | 3.3 m | 4.76 m | 3.3 m x 4.76 m |
| Lower Level | Other | 6.47 m | 9.8 m | 6.47 m x 9.8 m |
| Lower Level | Laundry Room | 3.42 m | 2.3 m | 3.42 m x 2.3 m |
| Main Level | Living Room | 3.08 m | 4.01 m | 3.08 m x 4.01 m |
| Main Level | Dining Room | 3.28 m | 2.09 m | 3.28 m x 2.09 m |
| Main Level | Kitchen | 3.28 m | 3.61 m | 3.28 m x 3.61 m |
| Main Level | Bathroom | 3.08 m | 1.47 m | 3.08 m x 1.47 m |
| Main Level | Primary Bedroom | 2.73 m | 3.45 m | 2.73 m x 3.45 m |
| Main Level | Bedroom 2 | 2.58 m | 3.08 m | 2.58 m x 3.08 m |
https://www.realtor.ca/real-estate/29062503/29-tennyson-street-london-east-east-m-east-m
Contact Us
Contact us for more information
Contact me
Resources
About me
Nicole Bartlett, Sales Representative, Coldwell Banker Star Real Estate, Brokerage
© 2023 Nicole Bartlett- All rights reserved | Made with ❤️ by Jet Branding
