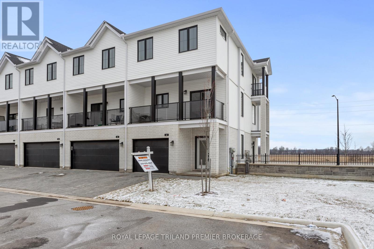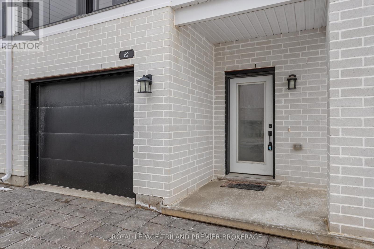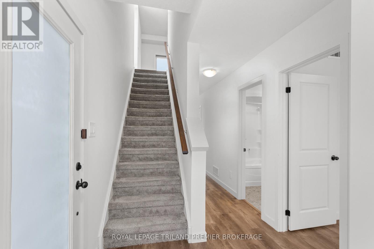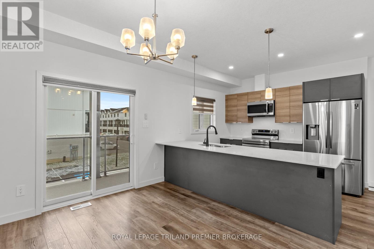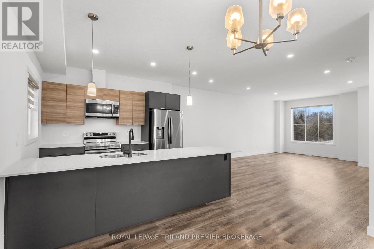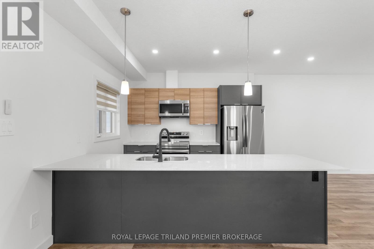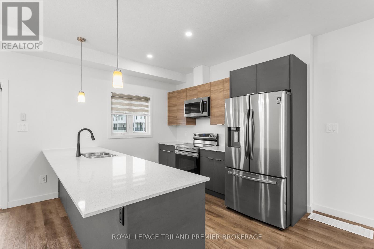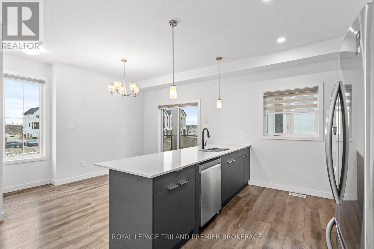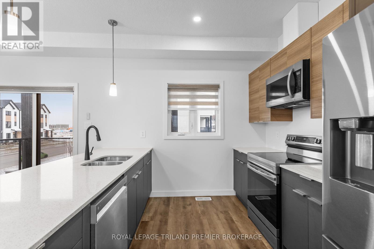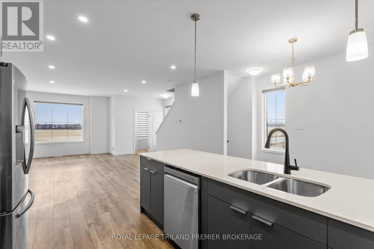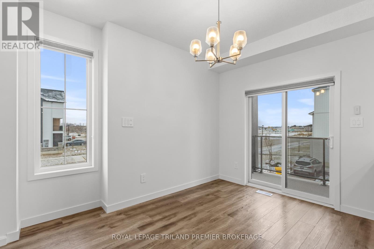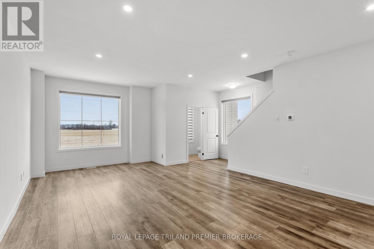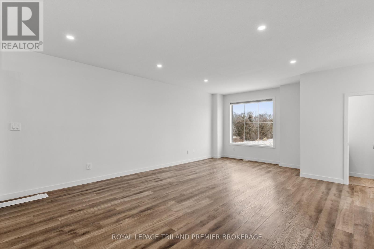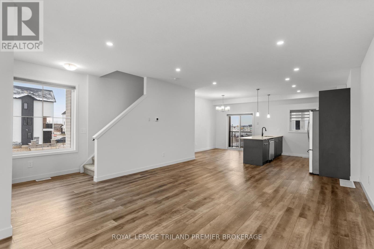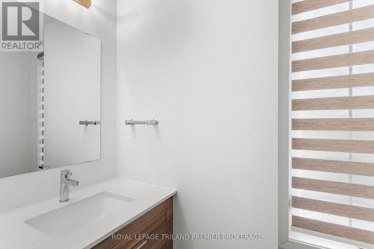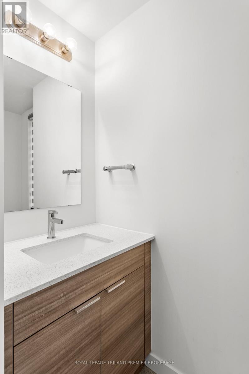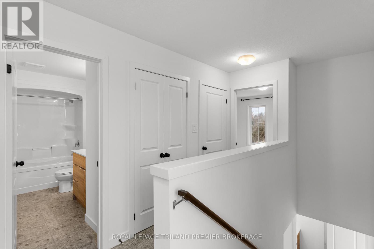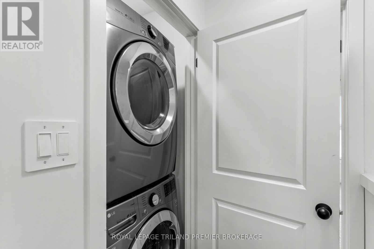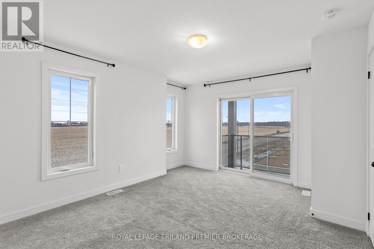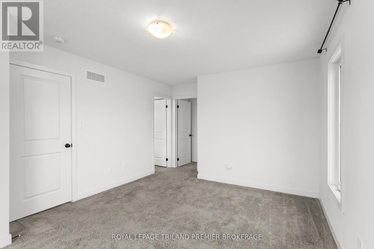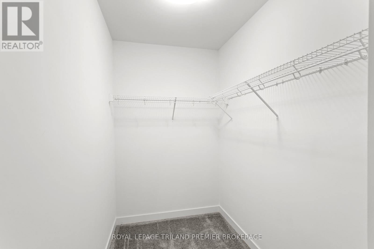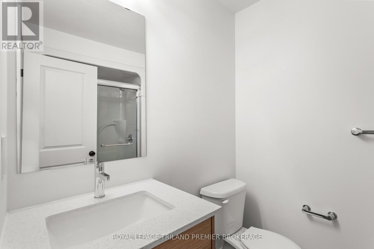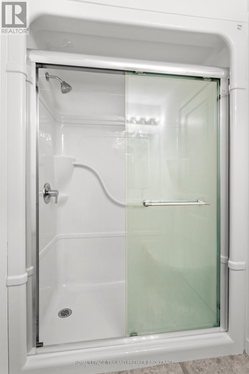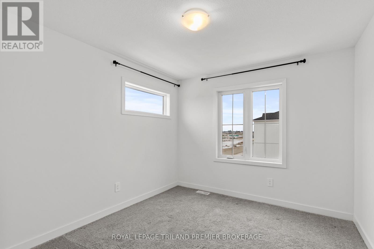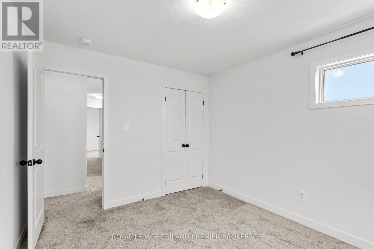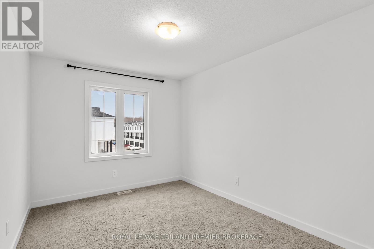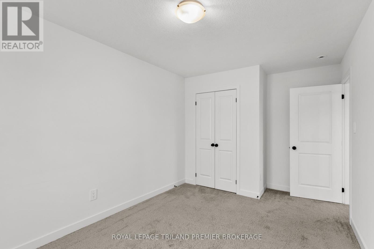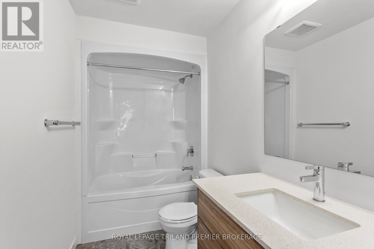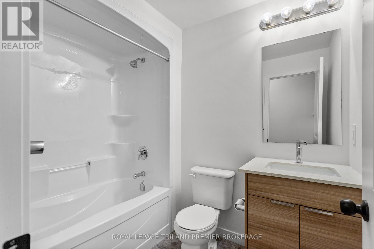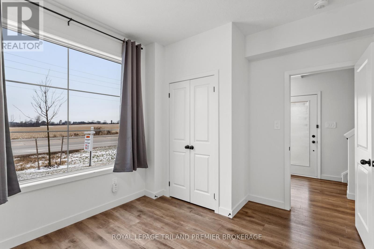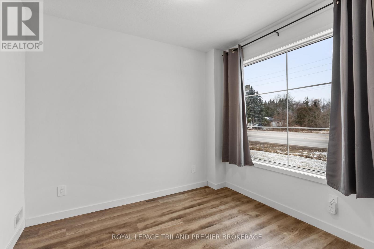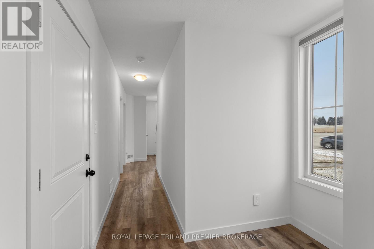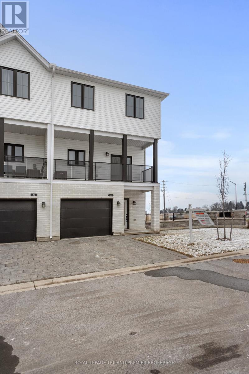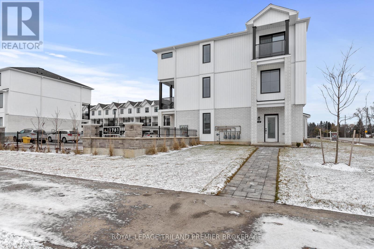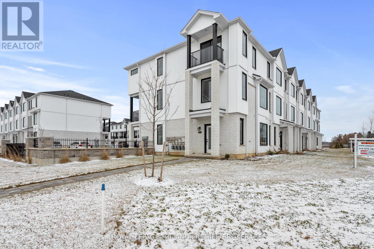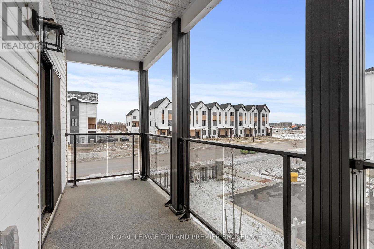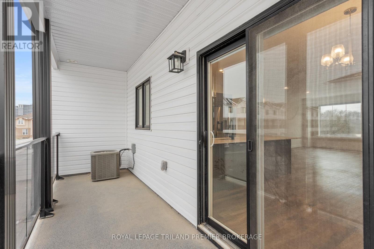62 - 1781 Henrica Avenue, London North (North S), Ontario N6G 0Y2 (29059305)
62 - 1781 Henrica Avenue London North, Ontario N6G 0Y2
$2,650 Monthly
LIKE NEW! Gorgeous 3 storey end unit in desirable northwest London. Enter through the front door into the bright lower level featuring spacious foyer; direct access to the garage; full 4- piece bathroom; and bedroom which is perfect for a private guest suite or work from home office. The main level is open concept with large windows and laminate flooring; generous family room; kitchen with stainless steel appliances, quartz countertops; under cabinet lighting; lots of storage and peninsula with breakfast bar; generous dinette with private balcony access; and convenient 2 piece powder room. The upper level boasts 4- piece main bathroom and 3 spacious bedrooms including master suite with walk in closet, 3-piece ensuite and balcony which is the perfect place to have your morning coffee. Bonus garage for storage or parking with garage door opener. Corner lot with lots of green space to enjoy. Fabulous location close to public transit, parks, trails, schools, golf, shopping, restaurants, UWO, University Hospital and more. 2 parking spaces (one driveway, one garage). $2750 is plus utilities. Must be able to provide credit check, letter of employment, references,3 months consecutive bank statements and deposit. No smoking, pets allowed but restricted, maintenance free with lawn and snow removal covered by condo corp, visitor parking available, tenant to provide proof of tenants insurance. (id:53015)
Property Details
| MLS® Number | X12501856 |
| Property Type | Single Family |
| Community Name | North S |
| Community Features | Pets Not Allowed |
| Equipment Type | Water Heater |
| Features | Flat Site, Balcony |
| Parking Space Total | 2 |
| Rental Equipment Type | Water Heater |
| Structure | Porch |
Building
| Bathroom Total | 4 |
| Bedrooms Above Ground | 4 |
| Bedrooms Total | 4 |
| Age | 0 To 5 Years |
| Appliances | Dishwasher, Dryer, Microwave, Stove, Washer, Window Coverings, Refrigerator |
| Basement Type | Full |
| Cooling Type | Central Air Conditioning |
| Exterior Finish | Vinyl Siding, Brick |
| Foundation Type | Poured Concrete |
| Half Bath Total | 1 |
| Heating Fuel | Natural Gas |
| Heating Type | Forced Air |
| Stories Total | 3 |
| Size Interior | 2,000 - 2,249 Ft2 |
| Type | Row / Townhouse |
Parking
| Attached Garage | |
| Garage |
Land
| Acreage | No |
https://www.realtor.ca/real-estate/29059305/62-1781-henrica-avenue-london-north-north-s-north-s
Contact Us
Contact us for more information
Contact me
Resources
About me
Nicole Bartlett, Sales Representative, Coldwell Banker Star Real Estate, Brokerage
© 2023 Nicole Bartlett- All rights reserved | Made with ❤️ by Jet Branding
