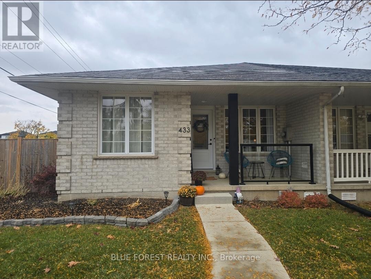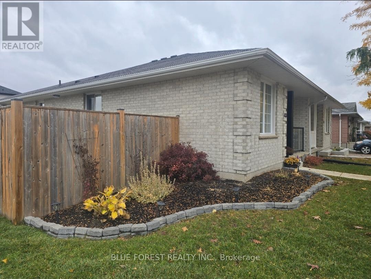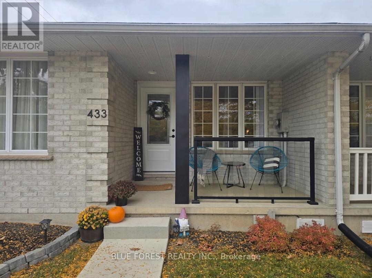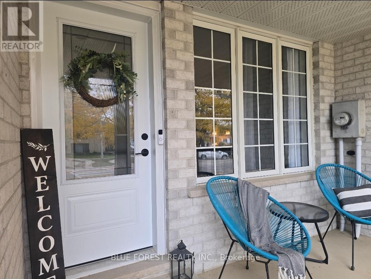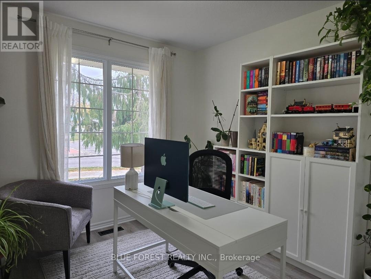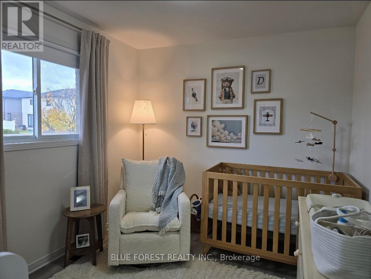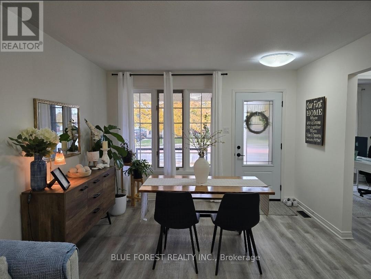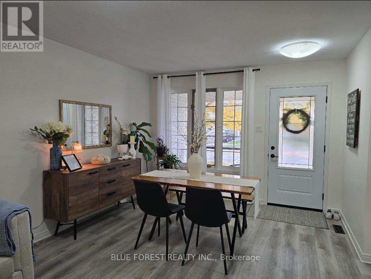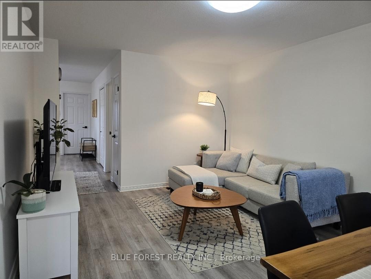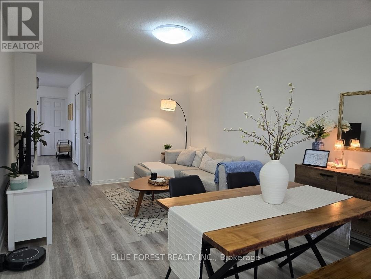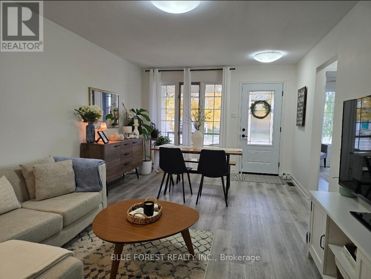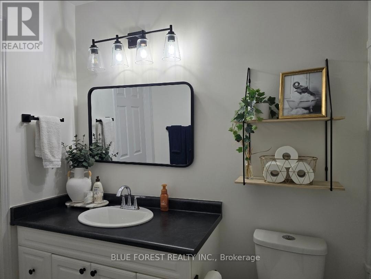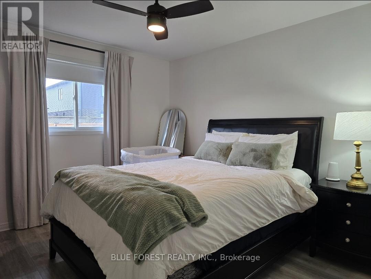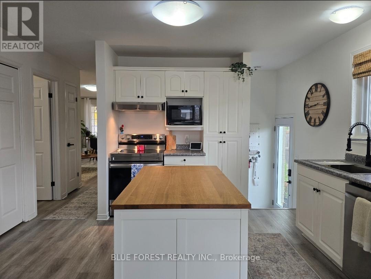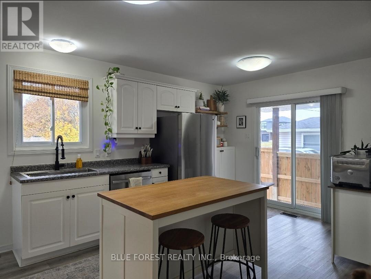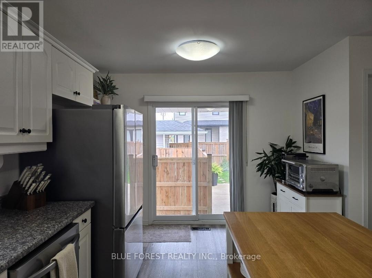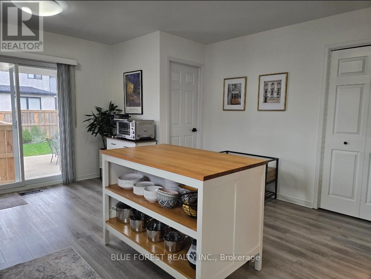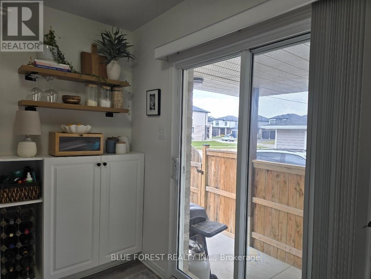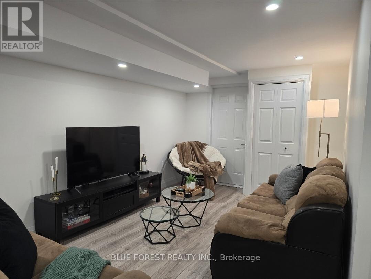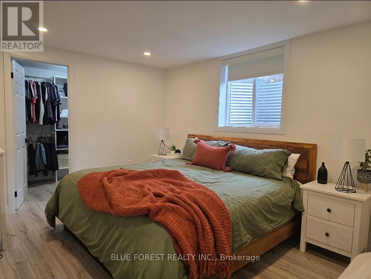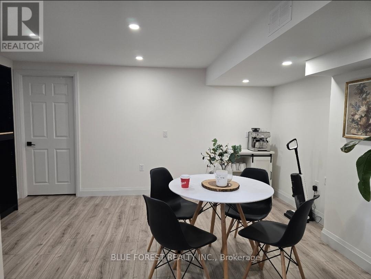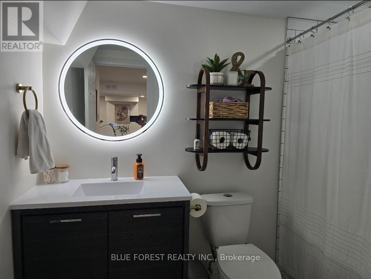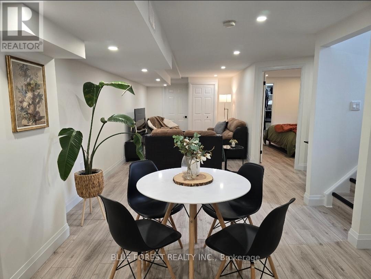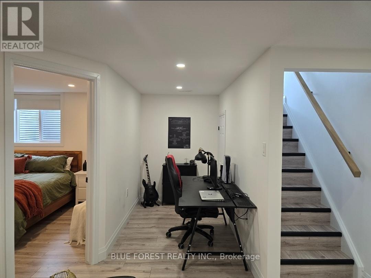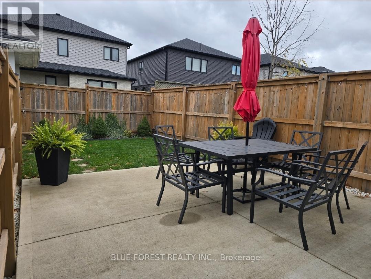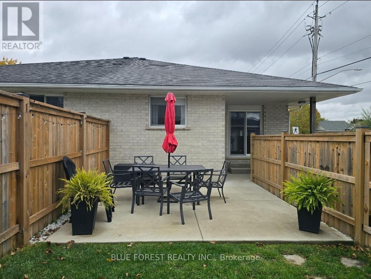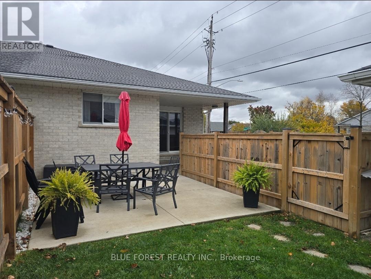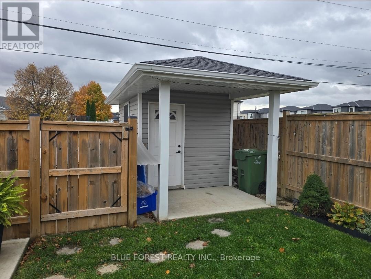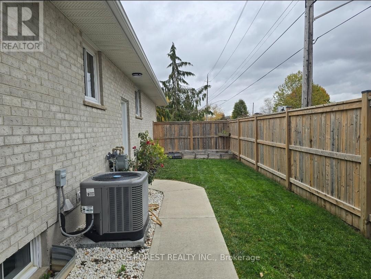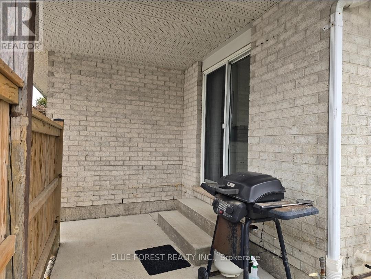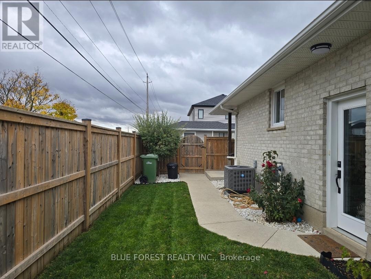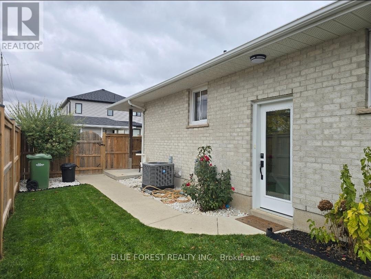433 Highview Drive, St. Thomas, Ontario N5R 6C5 (29061866)
433 Highview Drive St. Thomas, Ontario N5R 6C5
$2,400 Monthly
Welcome to this stunning, fully updated 4-bedroom, 2-bath bungalow offering modern finishes, a bright open layout, and a carpet-free design throughout. Perfectly suited for families or professionals, this home blends comfort, function, and style in one inviting space. Step inside to find a spacious living area filled with natural light and an updated kitchen featuring ample cabinetry and modern appliances ideal for everyday living and entertaining. The main level includes three comfortable bedrooms and a full bath, while the finished basement offers a fourth bedroom, additional living space, and a second full bathroom for added flexibility.Enjoy outdoor living in the clean, private backyard, perfect for barbecues, family time, or quiet relaxation. With two parking spaces and a convenient location close to schools, parks, shopping, restaurants, and all major amenities, this home provides the perfect balance of tranquility and accessibility. Move-in ready and impeccably maintained, this beautiful bungalow is ready to welcome you home. (id:53015)
Property Details
| MLS® Number | X12504456 |
| Property Type | Single Family |
| Community Name | St. Thomas |
| Features | Carpet Free |
| Parking Space Total | 2 |
Building
| Bathroom Total | 2 |
| Bedrooms Above Ground | 4 |
| Bedrooms Total | 4 |
| Architectural Style | Bungalow |
| Basement Development | Finished |
| Basement Type | N/a (finished) |
| Construction Style Attachment | Semi-detached |
| Cooling Type | Central Air Conditioning |
| Exterior Finish | Brick |
| Foundation Type | Concrete |
| Heating Fuel | Natural Gas |
| Heating Type | Forced Air |
| Stories Total | 1 |
| Size Interior | 700 - 1,100 Ft2 |
| Type | House |
| Utility Water | Municipal Water |
Parking
| No Garage |
Land
| Acreage | No |
| Sewer | Sanitary Sewer |
| Size Frontage | 28 Ft ,2 In |
| Size Irregular | 28.2 Ft |
| Size Total Text | 28.2 Ft |
Rooms
| Level | Type | Length | Width | Dimensions |
|---|---|---|---|---|
| Basement | Living Room | 9.62 m | 6.24 m | 9.62 m x 6.24 m |
| Basement | Bedroom 4 | Measurements not available | ||
| Basement | Bathroom | Measurements not available | ||
| Main Level | Living Room | 5.79 m | 3.5 m | 5.79 m x 3.5 m |
| Main Level | Kitchen | 4.8 m | 4.11 m | 4.8 m x 4.11 m |
| Main Level | Primary Bedroom | 3.6 m | 3.2 m | 3.6 m x 3.2 m |
| Main Level | Bedroom 2 | 3.04 m | 2.71 m | 3.04 m x 2.71 m |
| Main Level | Bedroom 3 | 3.04 m | 2.74 m | 3.04 m x 2.74 m |
| Main Level | Bathroom | Measurements not available |
https://www.realtor.ca/real-estate/29061866/433-highview-drive-st-thomas-st-thomas
Contact Us
Contact us for more information

Mark Principe
Salesperson
931 Oxford Street East
London, Ontario N5Y 3K1
Melissa Pearce
Salesperson
931 Oxford Street East
London, Ontario N5Y 3K1
Contact me
Resources
About me
Nicole Bartlett, Sales Representative, Coldwell Banker Star Real Estate, Brokerage
© 2023 Nicole Bartlett- All rights reserved | Made with ❤️ by Jet Branding
