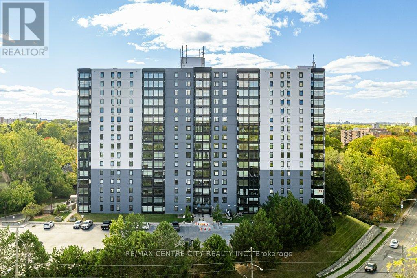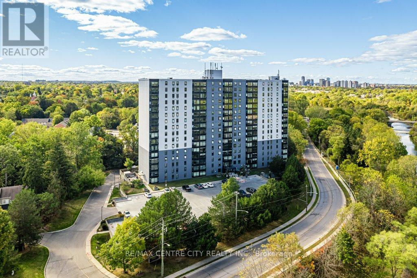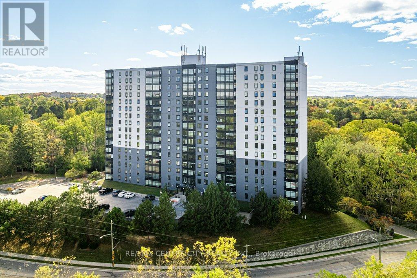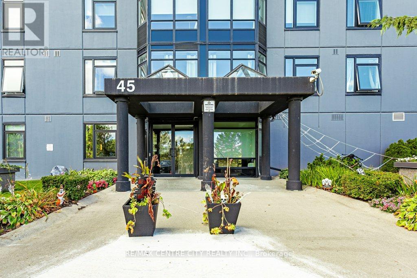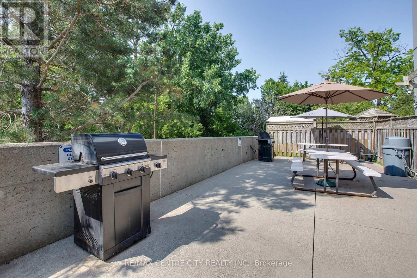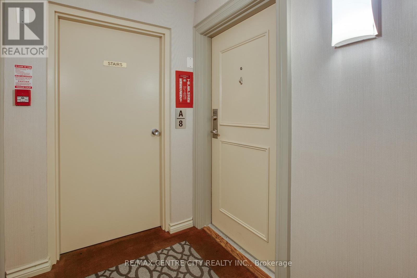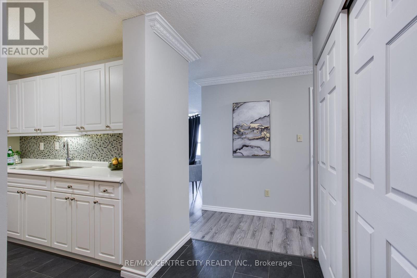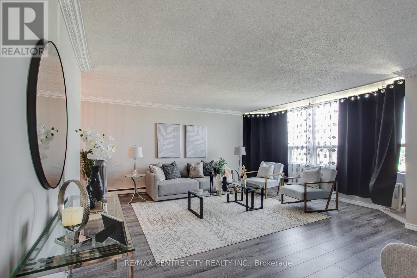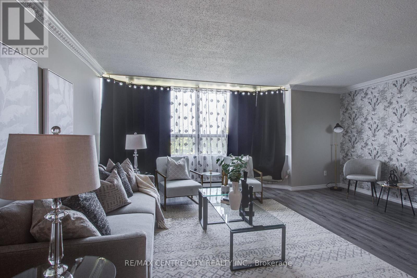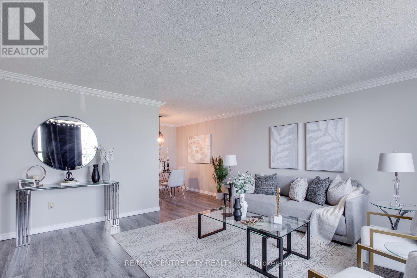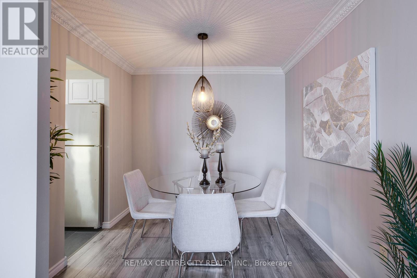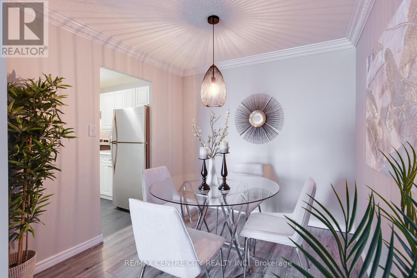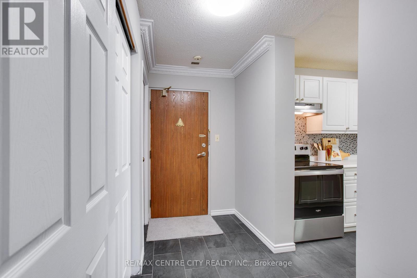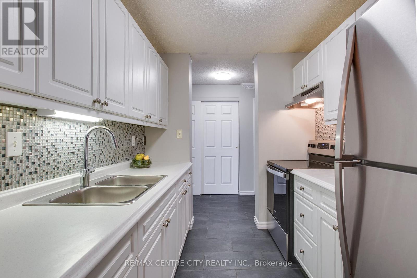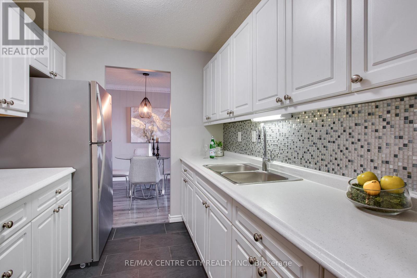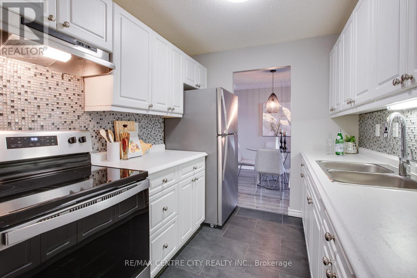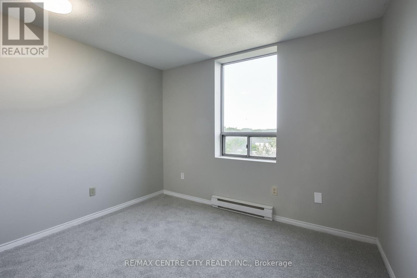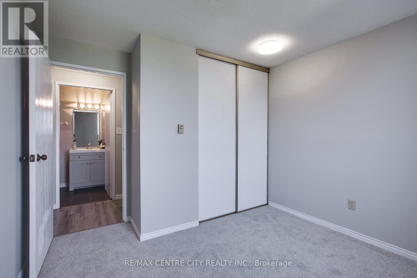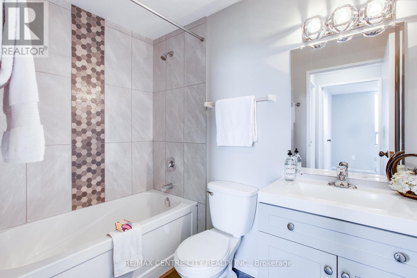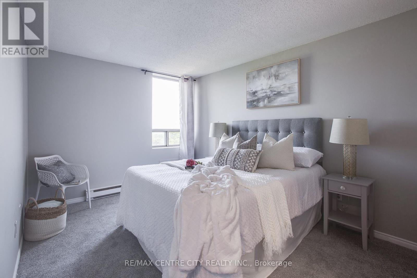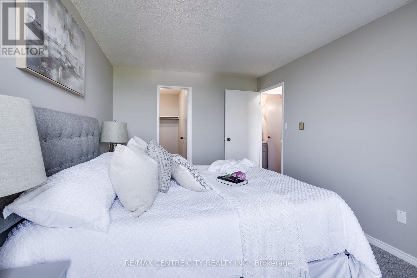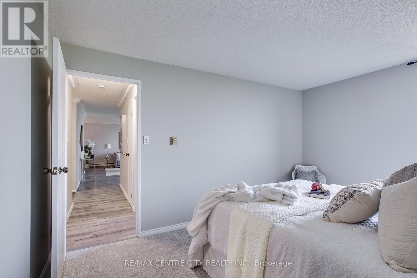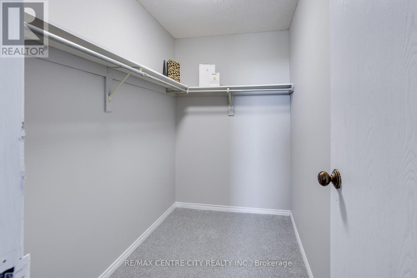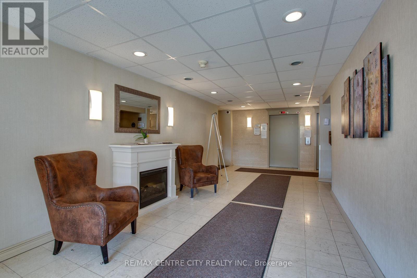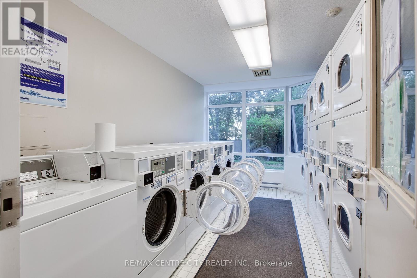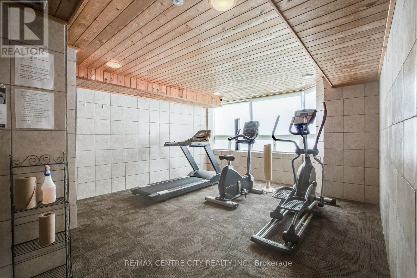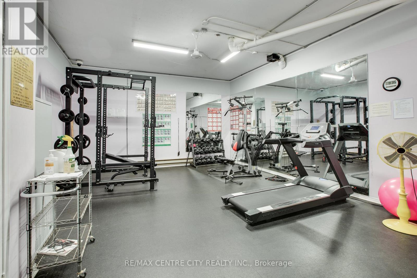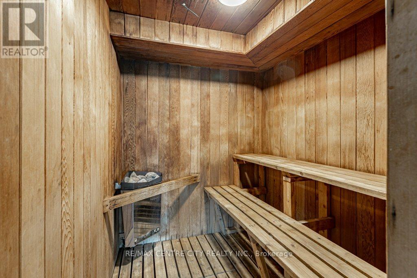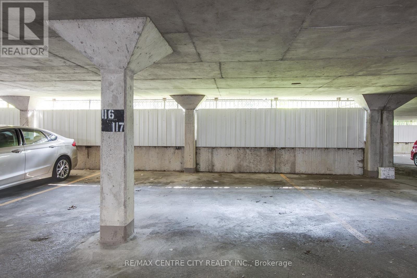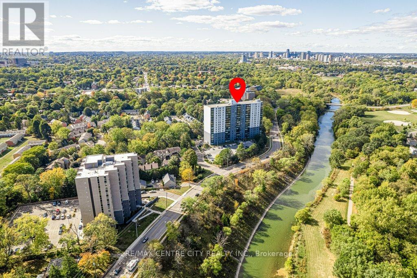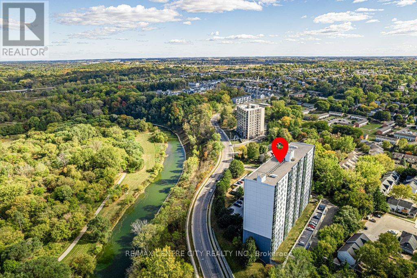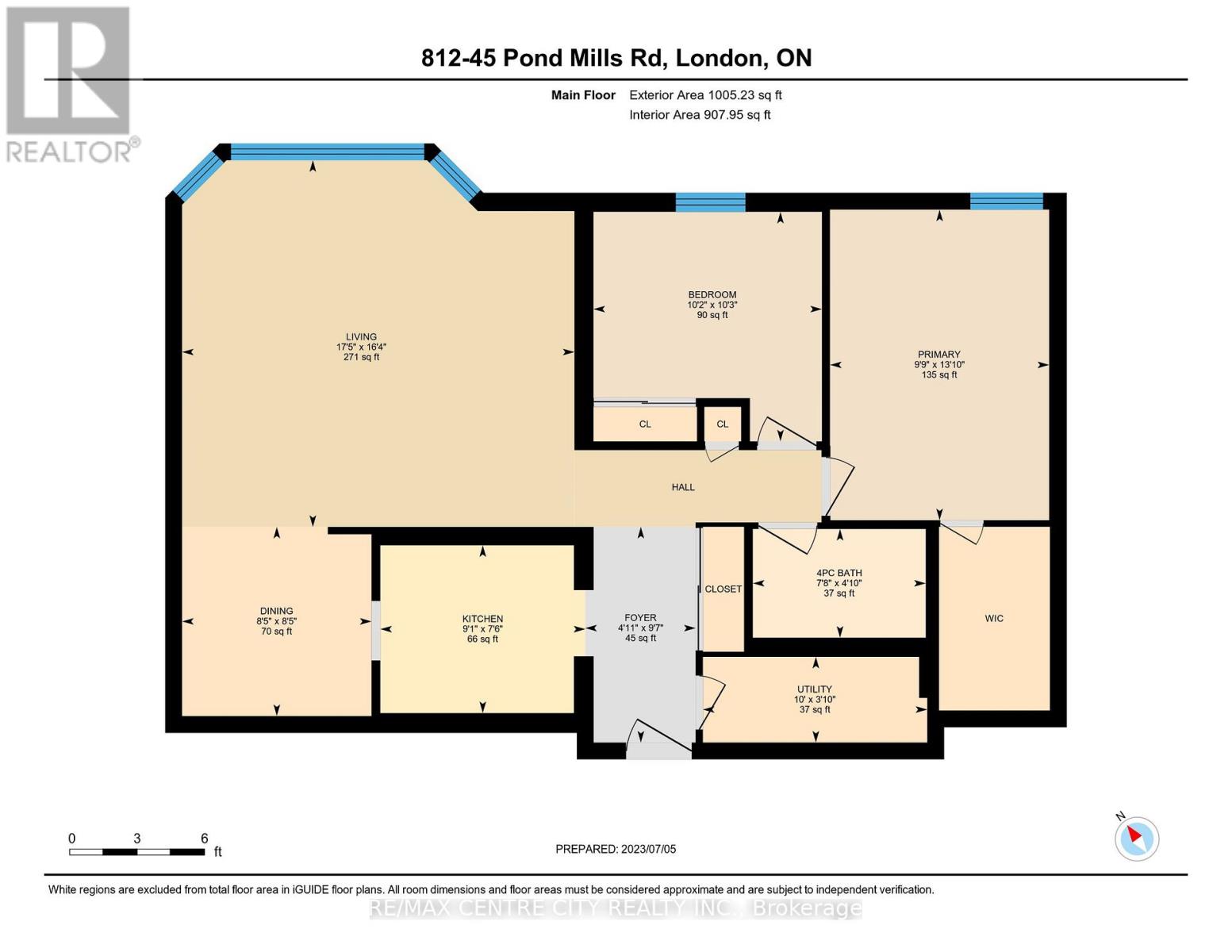812 - 45 Pond Mills Road, London South, Ontario N5Z 4W5 (29047078)
812 - 45 Pond Mills Road London South, Ontario N5Z 4W5
$1,950 Monthly
Welcome to 812-45 Pond Mills Rd, a completely renovated, move-in ready unit featuring a modern kitchen and an open-concept living and dining area with panoramic city views. Offers kitchen, open concept living/dining room with great panoramic views of the city. 2 generous size bedrooms and a four piece bath. There is laundry hook up in the unit, washer/dryer not provided (laundry available in the building as well). 1 underground parking space available with additional outdoor parking at an additional cost. Water is include. All other utilities are in addition. (id:53015)
Property Details
| MLS® Number | X12489812 |
| Property Type | Single Family |
| Community Name | South J |
| Amenities Near By | Hospital, Park, Place Of Worship, Schools |
| Community Features | Pets Allowed With Restrictions, School Bus |
| Features | In Suite Laundry |
| Parking Space Total | 1 |
Building
| Bathroom Total | 1 |
| Bedrooms Above Ground | 2 |
| Bedrooms Total | 2 |
| Age | 31 To 50 Years |
| Amenities | Exercise Centre, Sauna, Visitor Parking |
| Basement Type | None |
| Cooling Type | Wall Unit |
| Exterior Finish | Brick |
| Heating Fuel | Electric |
| Heating Type | Baseboard Heaters |
| Size Interior | 1,000 - 1,199 Ft2 |
| Type | Apartment |
Parking
| No Garage |
Land
| Acreage | No |
| Land Amenities | Hospital, Park, Place Of Worship, Schools |
Rooms
| Level | Type | Length | Width | Dimensions |
|---|---|---|---|---|
| Main Level | Kitchen | 2.29 m | 2.77 m | 2.29 m x 2.77 m |
| Main Level | Dining Room | 2.57 m | 2.57 m | 2.57 m x 2.57 m |
| Main Level | Living Room | 4.98 m | 5.31 m | 4.98 m x 5.31 m |
| Main Level | Primary Bedroom | 4.22 m | 2.97 m | 4.22 m x 2.97 m |
| Main Level | Bedroom | 3.12 m | 3.1 m | 3.12 m x 3.1 m |
| Main Level | Foyer | 2.92 m | 1.5 m | 2.92 m x 1.5 m |
| Main Level | Utility Room | 1.17 m | 3.12 m | 1.17 m x 3.12 m |
| Main Level | Bathroom | Measurements not available |
https://www.realtor.ca/real-estate/29047078/812-45-pond-mills-road-london-south-south-j-south-j
Contact Us
Contact us for more information
Contact me
Resources
About me
Nicole Bartlett, Sales Representative, Coldwell Banker Star Real Estate, Brokerage
© 2023 Nicole Bartlett- All rights reserved | Made with ❤️ by Jet Branding
