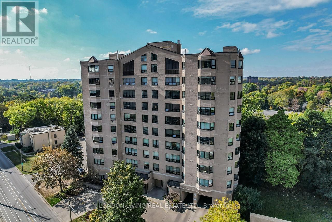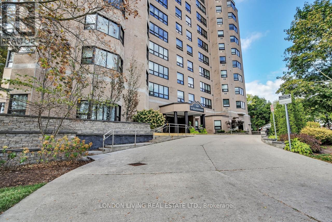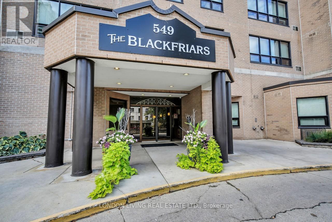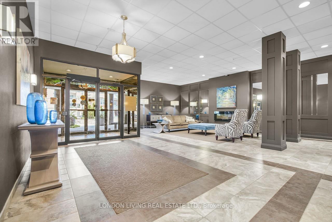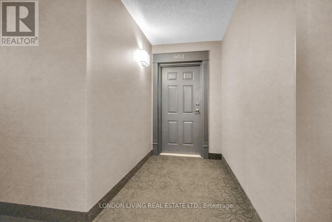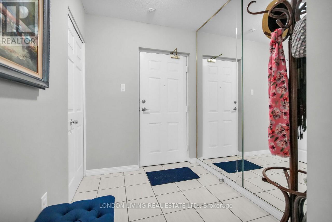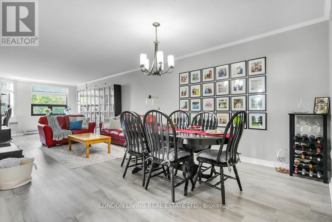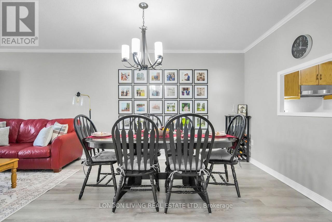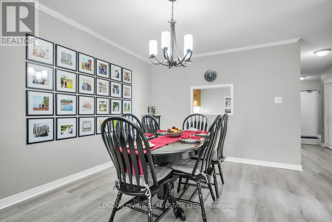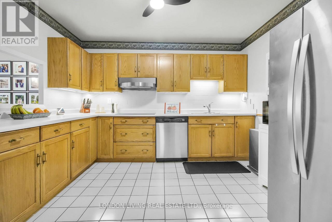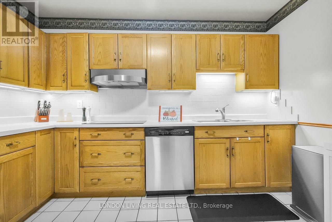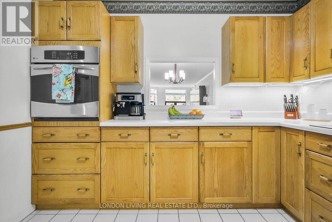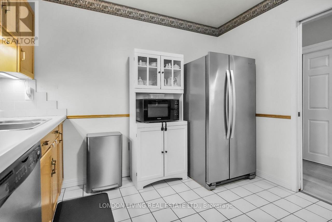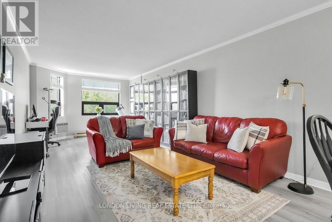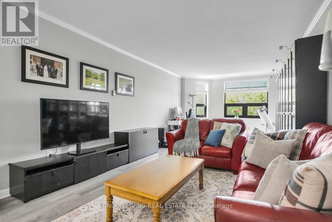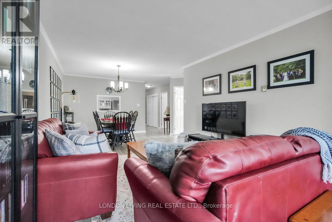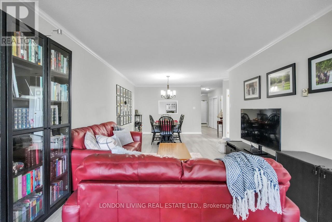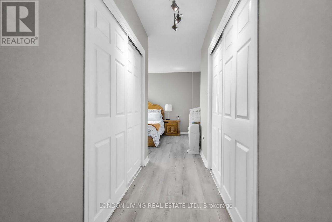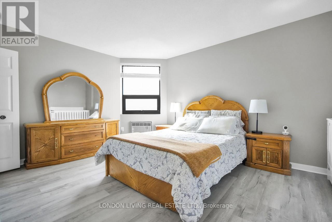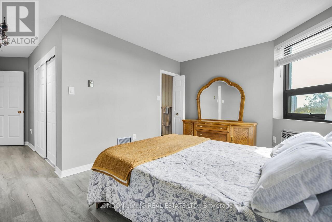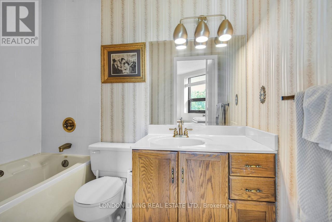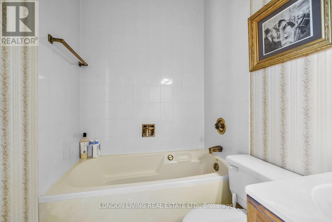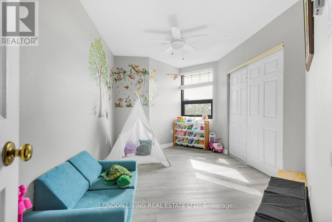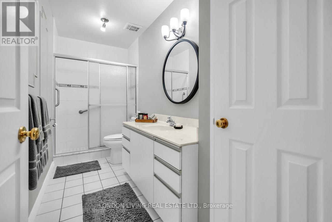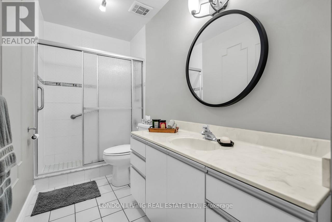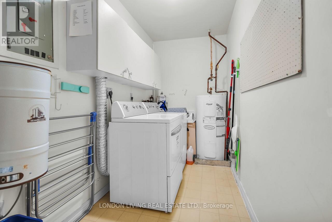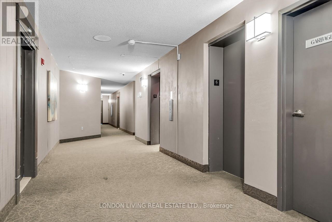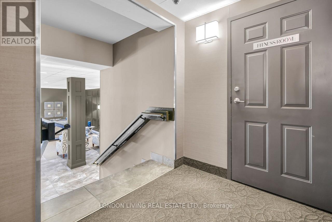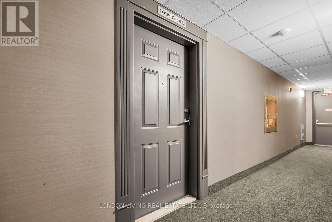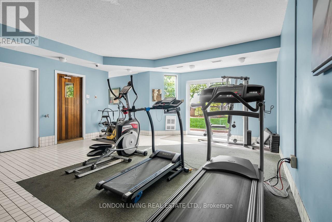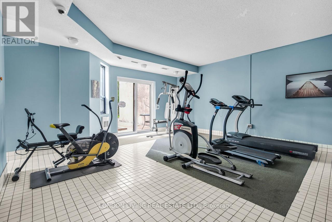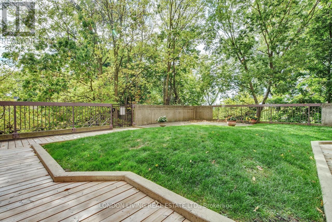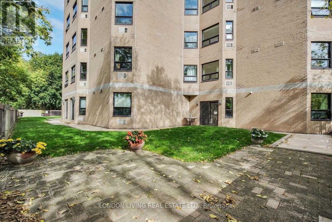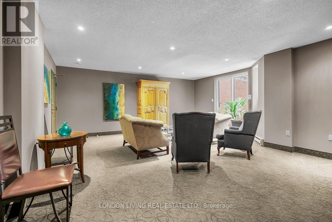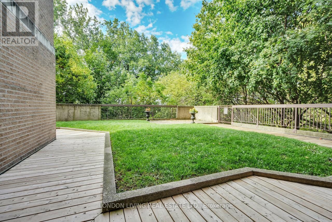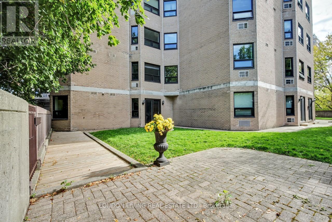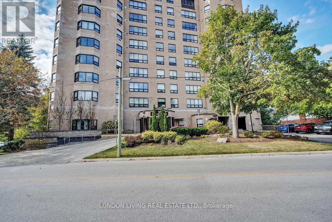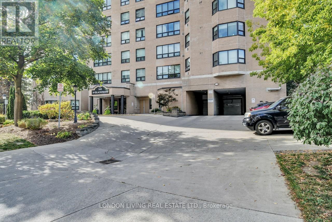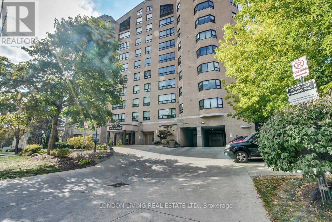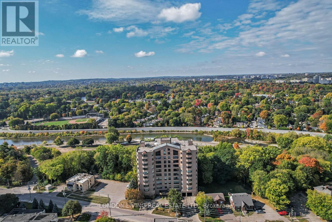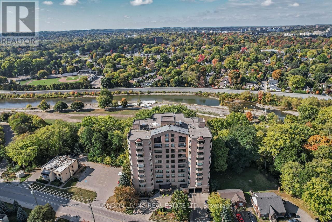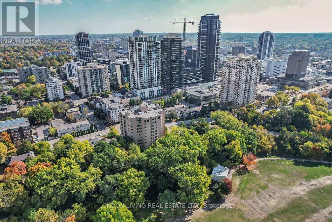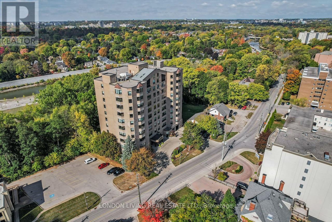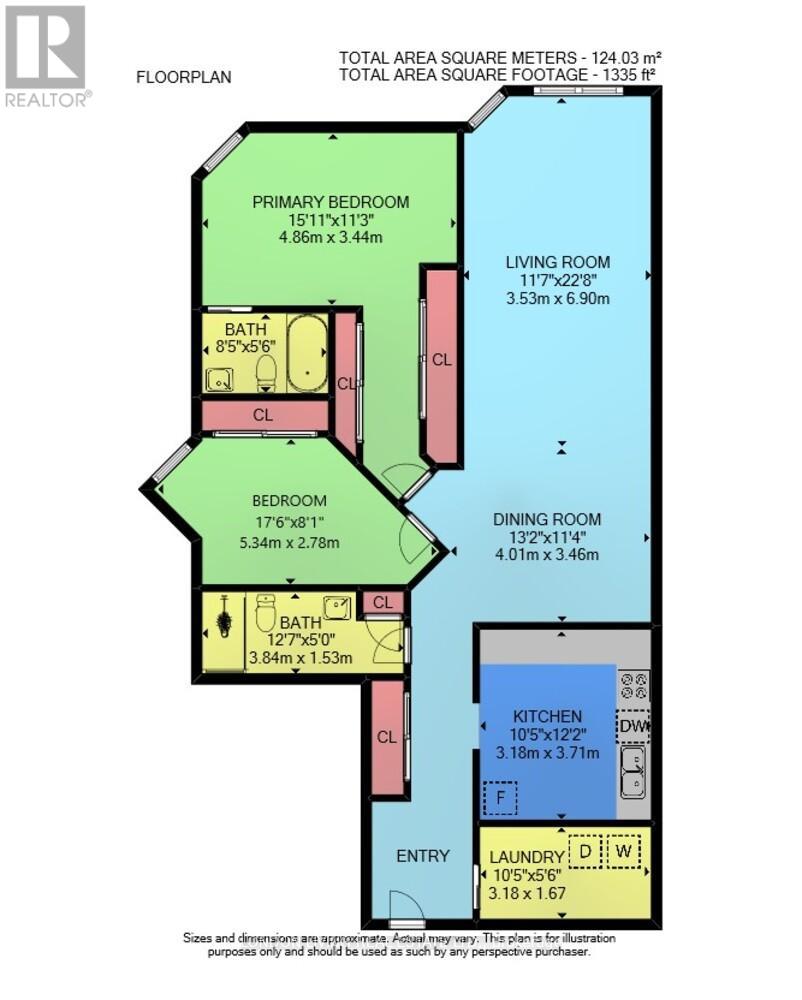604 - 549 Ridout Street N, London East, Ontario N6A 5N5 (29047902)
604 - 549 Ridout Street N London East, Ontario N6A 5N5
$2,200 Monthly
Stunning view in one of the most sought after buildings in Downtown London. Elegant, gorgeous lobby with fireplace, newer flooring, lighting, wall paper, art work, on all floors, roof, underground parking, elevators, landscaping). This well run condo complex is 80% owner occupied (Seniors, retired and young professionals) Secluded yet steps to the best restaurants, Canada Life Place, Covent garden market, Victoria park, scenic walking trails of Harris and Gibbons Park, fishing spots and canoeing. This spacious 1250 sq ft condo is directly overlooking Harris Park and the Thames river. It offers a large great room, good sized kitchen with stainless steel appliances. Ensuite has jacuzzi. Building has large back decking and patios overlooking Harris Park, Exercise room, and common room. (id:53015)
Property Details
| MLS® Number | X12490896 |
| Property Type | Single Family |
| Community Name | East F |
| Amenities Near By | Hospital, Park, Public Transit |
| Community Features | Pets Allowed With Restrictions |
| Equipment Type | Water Heater |
| Features | Wooded Area, Flat Site, In Suite Laundry |
| Parking Space Total | 1 |
| Rental Equipment Type | Water Heater |
| View Type | River View |
Building
| Bathroom Total | 2 |
| Bedrooms Above Ground | 2 |
| Bedrooms Total | 2 |
| Age | 31 To 50 Years |
| Amenities | Exercise Centre, Party Room, Visitor Parking |
| Appliances | Central Vacuum, Dishwasher, Hood Fan, Stove, Washer, Window Coverings |
| Basement Type | None |
| Cooling Type | Window Air Conditioner |
| Exterior Finish | Brick |
| Fire Protection | Smoke Detectors |
| Foundation Type | Concrete |
| Heating Fuel | Electric |
| Heating Type | Baseboard Heaters |
| Size Interior | 1,200 - 1,399 Ft2 |
| Type | Apartment |
Parking
| Underground | |
| Garage |
Land
| Acreage | No |
| Land Amenities | Hospital, Park, Public Transit |
| Surface Water | River/stream |
Rooms
| Level | Type | Length | Width | Dimensions |
|---|---|---|---|---|
| Main Level | Living Room | 3.53 m | 6.9 m | 3.53 m x 6.9 m |
| Main Level | Dining Room | 4.01 m | 3.46 m | 4.01 m x 3.46 m |
| Main Level | Kitchen | 3.18 m | 3.71 m | 3.18 m x 3.71 m |
| Main Level | Primary Bedroom | 4.86 m | 3.44 m | 4.86 m x 3.44 m |
| Main Level | Bedroom | 5.34 m | 2.78 m | 5.34 m x 2.78 m |
| Main Level | Laundry Room | 3.18 m | 1.67 m | 3.18 m x 1.67 m |
https://www.realtor.ca/real-estate/29047902/604-549-ridout-street-n-london-east-east-f-east-f
Contact Us
Contact us for more information
Contact me
Resources
About me
Nicole Bartlett, Sales Representative, Coldwell Banker Star Real Estate, Brokerage
© 2023 Nicole Bartlett- All rights reserved | Made with ❤️ by Jet Branding
