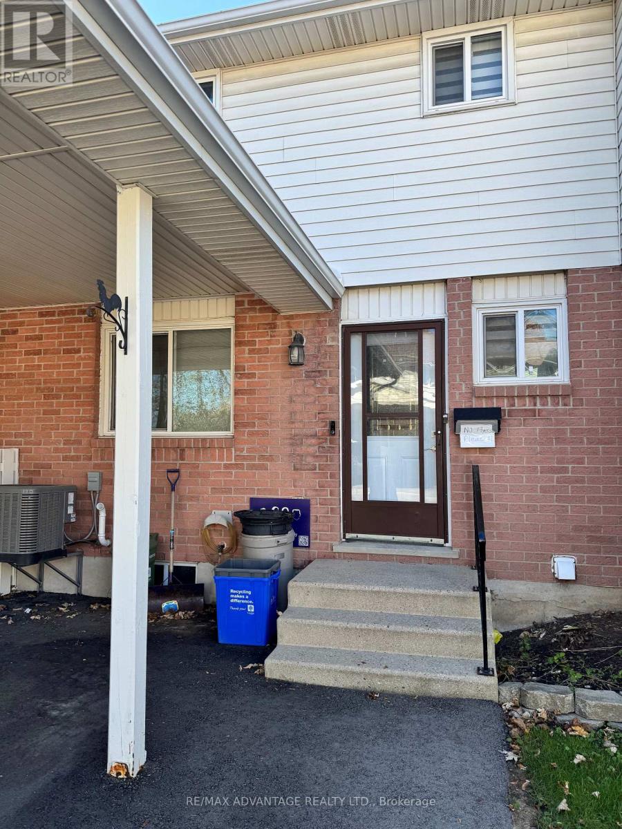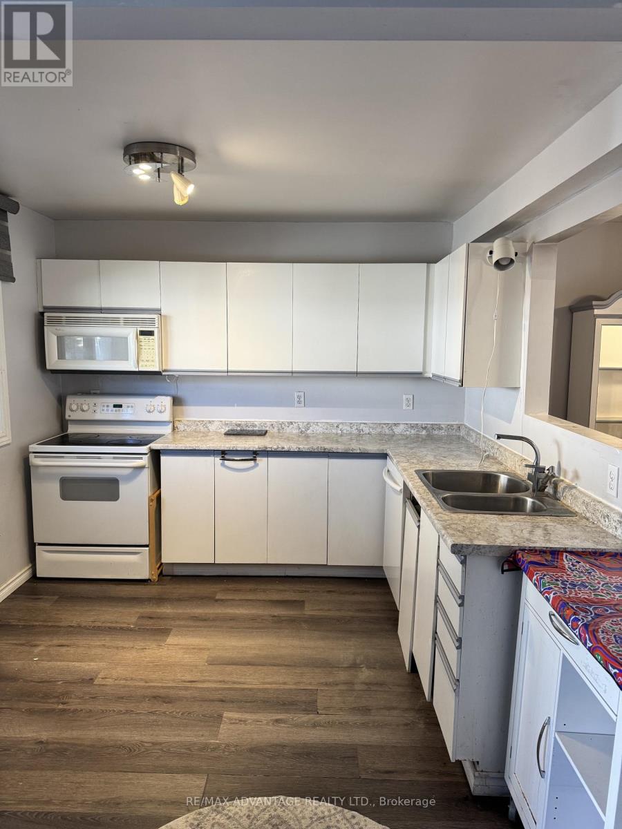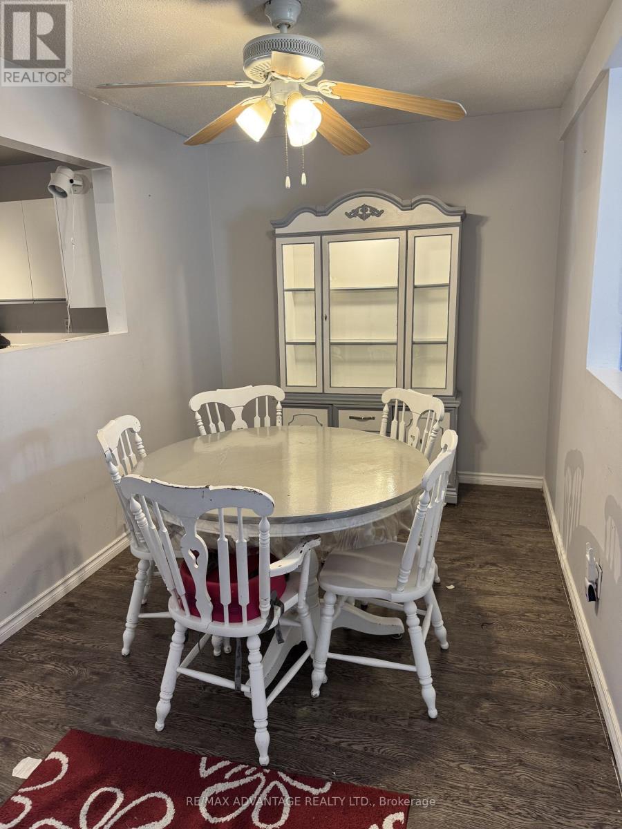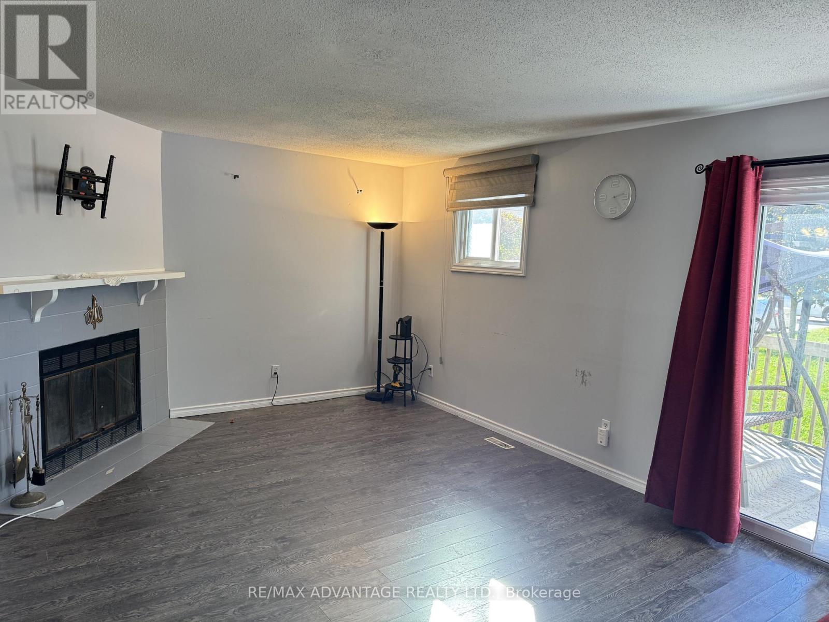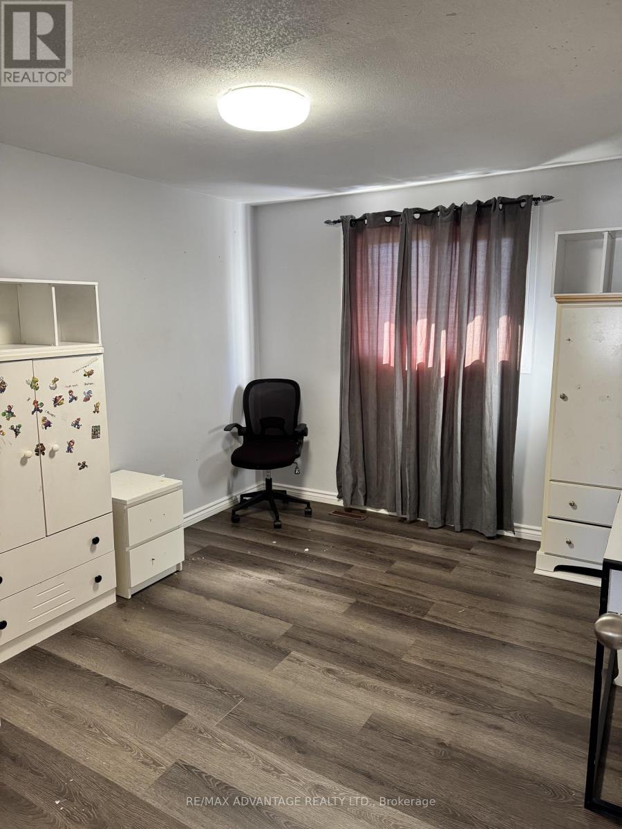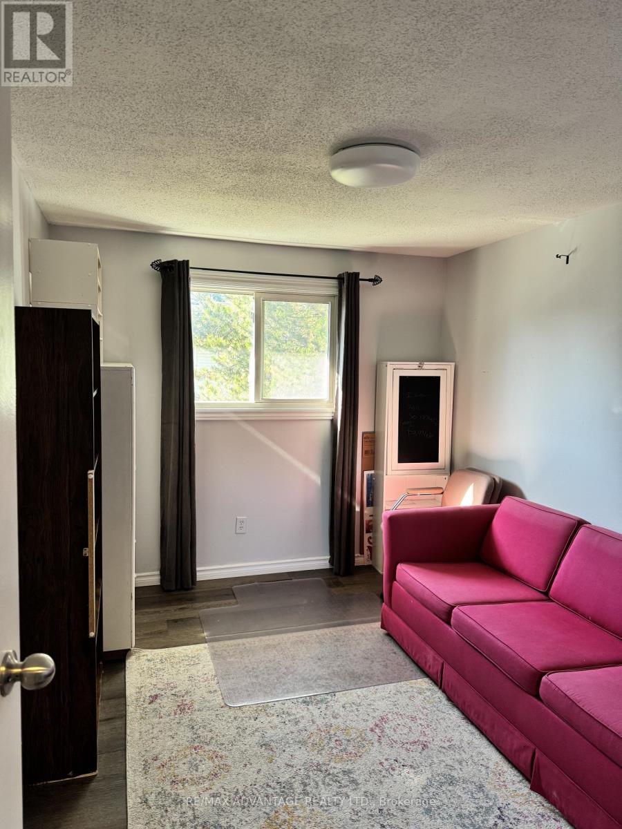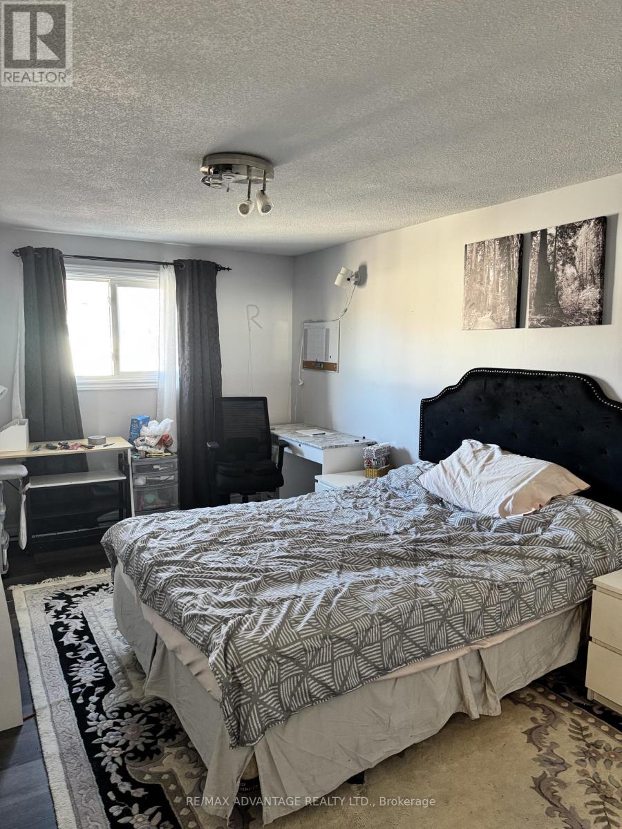71 - 1318 Highbury Avenue N, London East (East D), Ontario N5Y 5E5 (29049847)
71 - 1318 Highbury Avenue N London East, Ontario N5Y 5E5
$2,400 Monthly
Spacious and recently updated 3-bedroom townhouse available for lease in North East London. This unit includes a large living room, a dedicated dining area, and eat-in kitchen with patio doors opening to a cozy, private back patio space. Upstairs, you'll find three well-sized bedrooms with ample closet space and a full bathroom. The home also offers laundry facilities, central air conditioning, assigned parking in a carport for one vehicle, and plenty of additional guest parking. Located steps from Montcalm Secondary School, this family-friendly home provides easy access to public transit, shopping, dining, and parks. Pet friendly (with some restrictions), no smoking permitted. Rent is $2,500 per month plus utilities. Minimum lease term is 12 months, with first and last month's rent required. (id:53015)
Property Details
| MLS® Number | X12492928 |
| Property Type | Single Family |
| Community Name | East D |
| Community Features | Pets Allowed With Restrictions |
| Features | Flat Site |
| Parking Space Total | 1 |
Building
| Bathroom Total | 2 |
| Bedrooms Above Ground | 3 |
| Bedrooms Total | 3 |
| Basement Development | Partially Finished |
| Basement Type | N/a (partially Finished) |
| Cooling Type | Central Air Conditioning |
| Exterior Finish | Aluminum Siding, Brick |
| Flooring Type | Laminate |
| Half Bath Total | 1 |
| Heating Fuel | Natural Gas |
| Heating Type | Forced Air |
| Stories Total | 2 |
| Size Interior | 1,200 - 1,399 Ft2 |
| Type | Row / Townhouse |
Parking
| Carport | |
| No Garage | |
| Covered |
Land
| Acreage | No |
Rooms
| Level | Type | Length | Width | Dimensions |
|---|---|---|---|---|
| Second Level | Primary Bedroom | 5.02 m | 2.99 m | 5.02 m x 2.99 m |
| Second Level | Bedroom 2 | 3.6 m | 2.71 m | 3.6 m x 2.71 m |
| Second Level | Bedroom 3 | 3.6 m | 2.99 m | 3.6 m x 2.99 m |
| Basement | Family Room | 5.71 m | 3.58 m | 5.71 m x 3.58 m |
| Main Level | Living Room | 5.84 m | 3.6 m | 5.84 m x 3.6 m |
| Main Level | Living Room | 3.35 m | 2.41 m | 3.35 m x 2.41 m |
| Main Level | Living Room | 3.25 m | 3.07 m | 3.25 m x 3.07 m |
https://www.realtor.ca/real-estate/29049847/71-1318-highbury-avenue-n-london-east-east-d-east-d
Contact Us
Contact us for more information
Contact me
Resources
About me
Nicole Bartlett, Sales Representative, Coldwell Banker Star Real Estate, Brokerage
© 2023 Nicole Bartlett- All rights reserved | Made with ❤️ by Jet Branding
