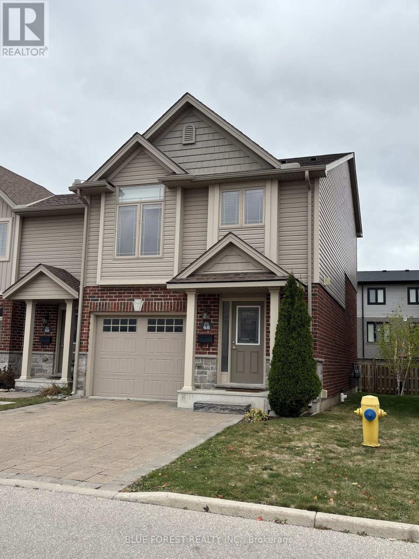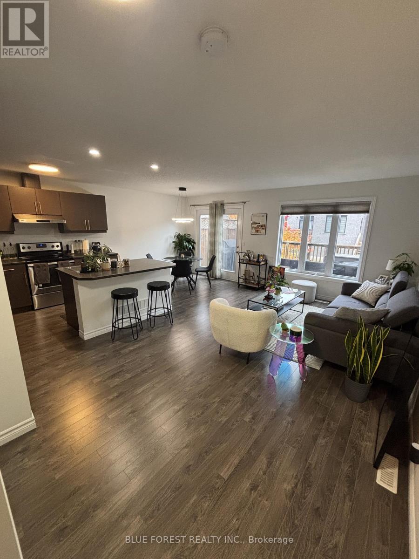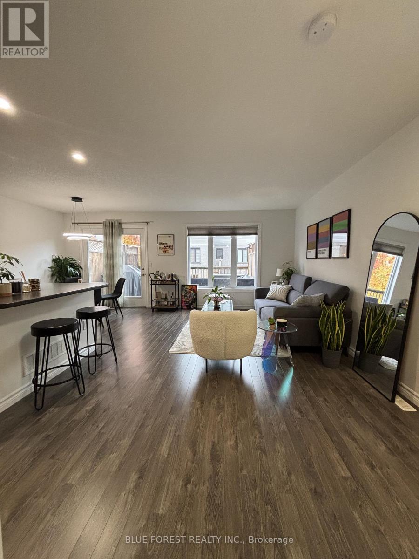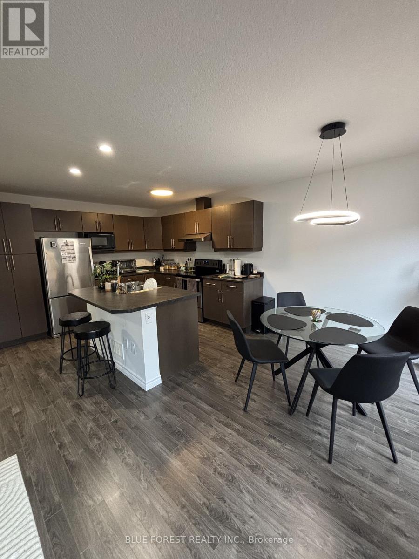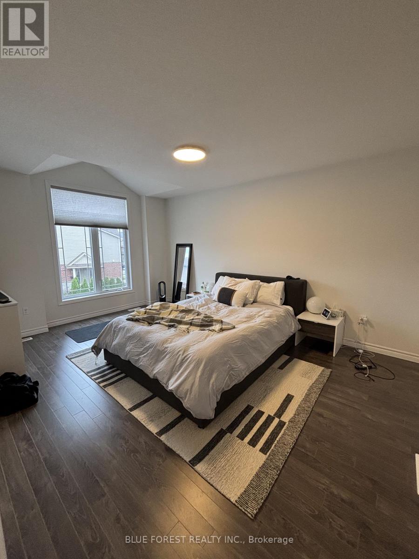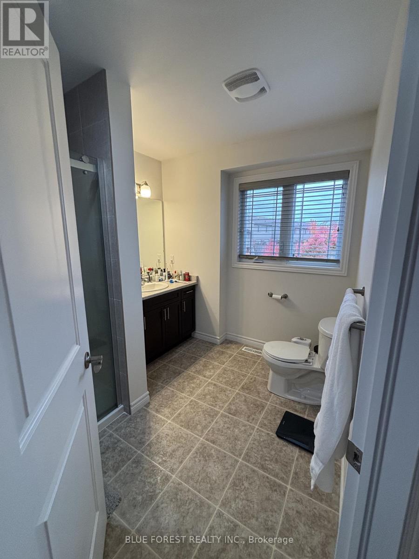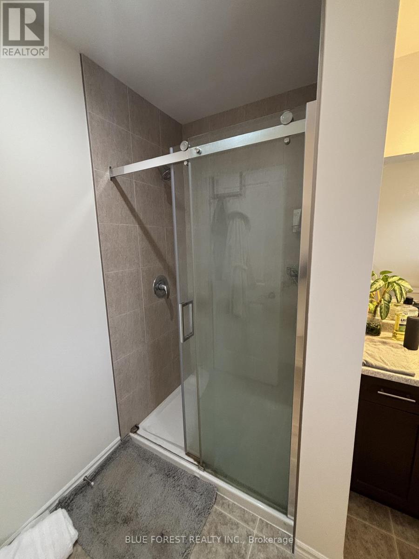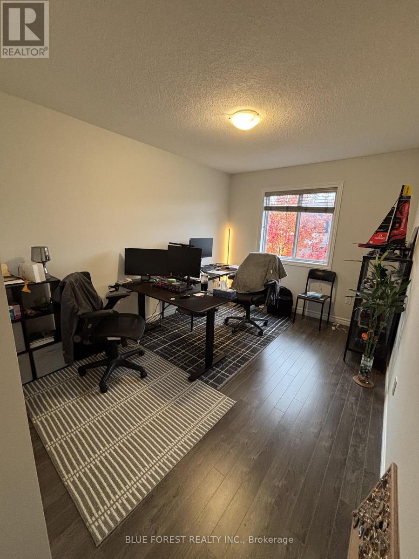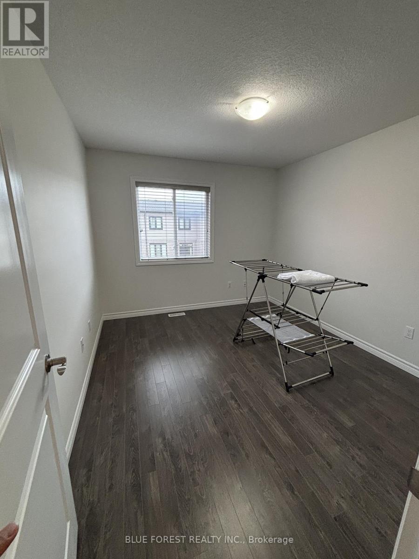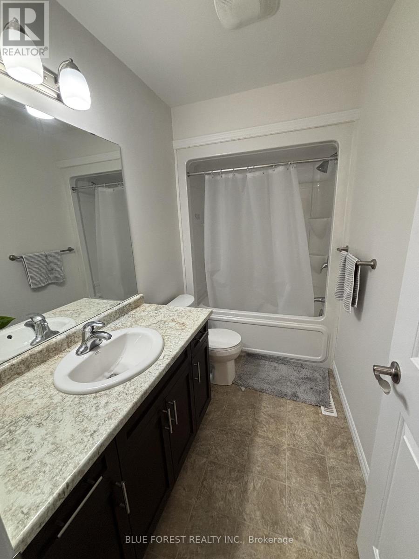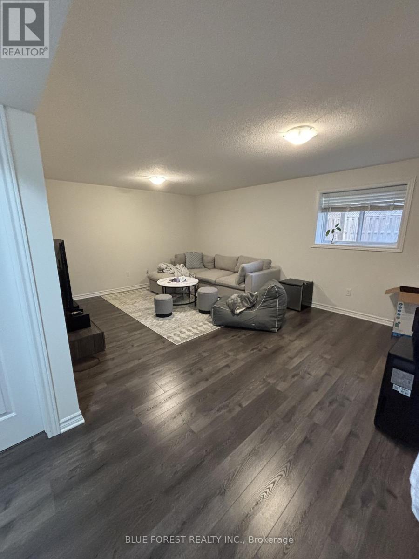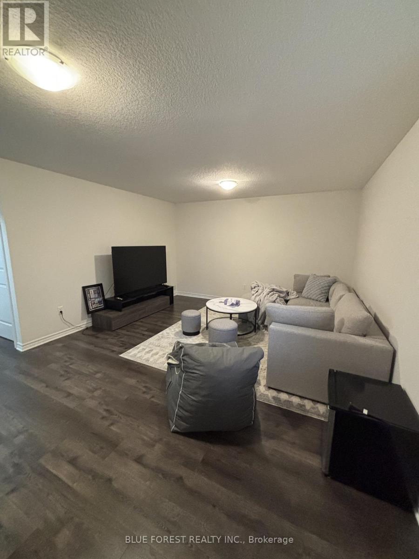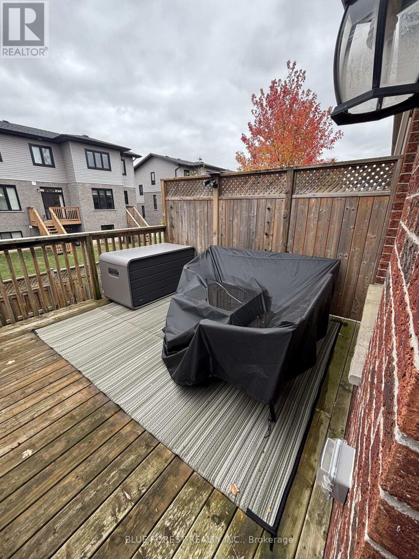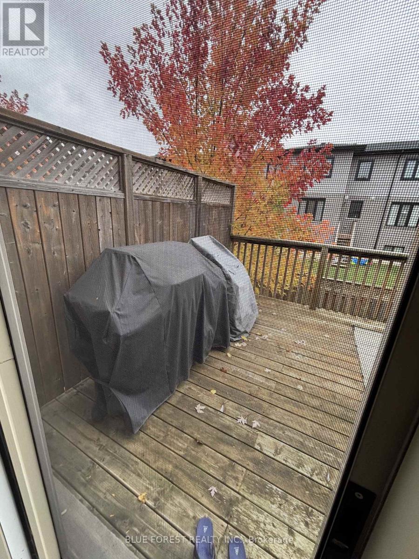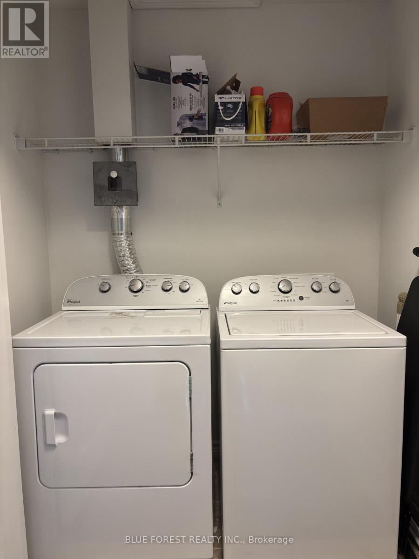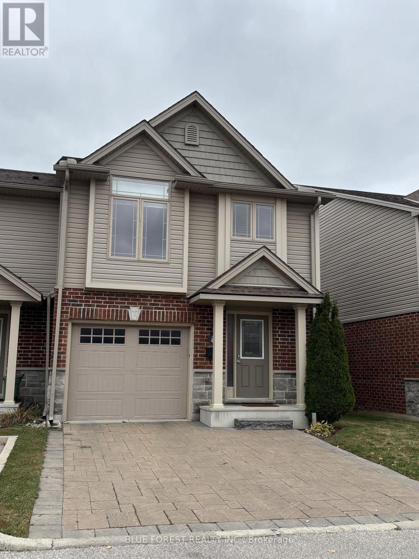48 - 3399 Castle Rock Place, London South, Ontario N6L 0C8 (29043203)
48 - 3399 Castle Rock Place London South, Ontario N6L 0C8
$2,800 Monthly
FOR LEASE - Welcome to Andover Trails. This modern, end-unit townhouse sits in one of the city's most desirable neighbourhoods, steps from shopping, schools, and minutes to Highways 401/402. Featuring 3 bedrooms, 2.5 baths, and a finished basement, this home is perfect for young professionals. The open-concept main floor is bright and perfect for entertaining, with a sleek kitchen and stainless-steel appliances. The primary suite occupies its own private level with ensuite, while two additional bedrooms share a full bath. The finished basement offers the ultimate rec room, plus plenty of storage in the lower level, utility room, and garage. Enjoy morning coffees on the private rear deck, and two parking spots at your door. (id:53015)
Property Details
| MLS® Number | X12487349 |
| Property Type | Single Family |
| Community Name | South W |
| Community Features | Pets Allowed With Restrictions |
| Features | Sump Pump |
| Parking Space Total | 2 |
Building
| Bathroom Total | 3 |
| Bedrooms Above Ground | 3 |
| Bedrooms Total | 3 |
| Basement Development | Partially Finished |
| Basement Type | N/a (partially Finished) |
| Cooling Type | Central Air Conditioning |
| Exterior Finish | Brick, Vinyl Siding |
| Half Bath Total | 1 |
| Heating Fuel | Natural Gas |
| Heating Type | Forced Air |
| Stories Total | 2 |
| Size Interior | 1,400 - 1,599 Ft2 |
| Type | Row / Townhouse |
Parking
| Attached Garage | |
| Garage |
Land
| Acreage | No |
Rooms
| Level | Type | Length | Width | Dimensions |
|---|---|---|---|---|
| Basement | Family Room | 18.5 m | 16.99 m | 18.5 m x 16.99 m |
| Main Level | Kitchen | 10.4 m | 0.98 m | 10.4 m x 0.98 m |
| Main Level | Living Room | 10.99 m | 16.5 m | 10.99 m x 16.5 m |
| Main Level | Dining Room | 12.01 m | 8.99 m | 12.01 m x 8.99 m |
| Upper Level | Primary Bedroom | 16.4 m | 13.25 m | 16.4 m x 13.25 m |
| Upper Level | Bedroom 2 | 9.25 m | 14.99 m | 9.25 m x 14.99 m |
| Upper Level | Bedroom 3 | 9.25 m | 13 m | 9.25 m x 13 m |
https://www.realtor.ca/real-estate/29043203/48-3399-castle-rock-place-london-south-south-w-south-w
Contact Us
Contact us for more information

Minh Tran
Broker
931 Oxford Street East
London, Ontario N5Y 3K1
Contact me
Resources
About me
Nicole Bartlett, Sales Representative, Coldwell Banker Star Real Estate, Brokerage
© 2023 Nicole Bartlett- All rights reserved | Made with ❤️ by Jet Branding
