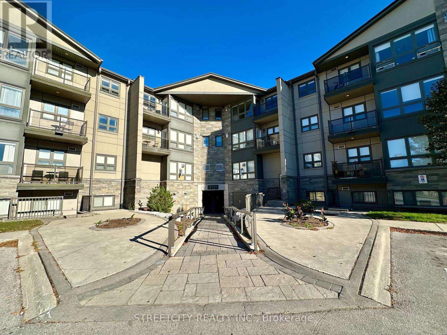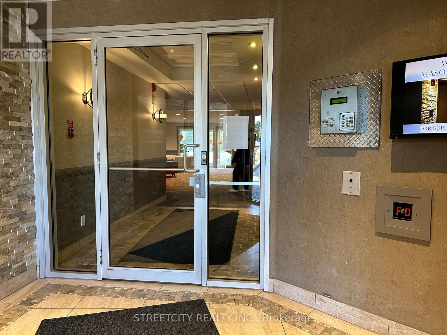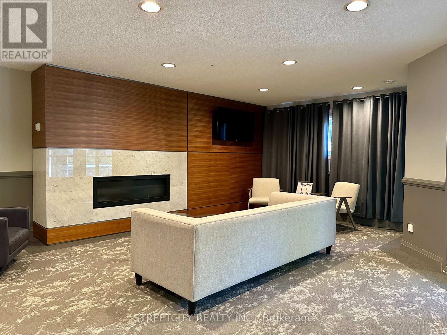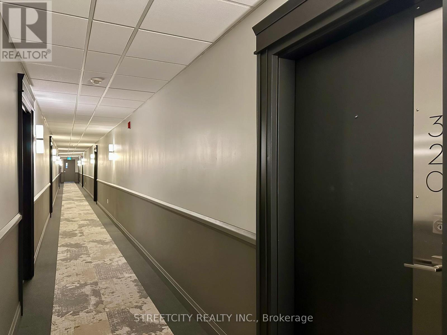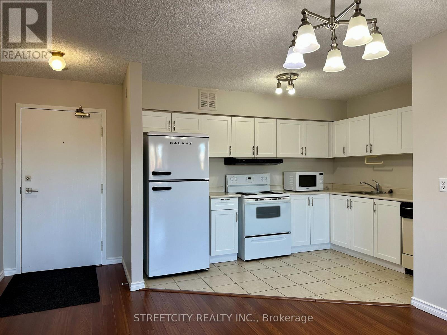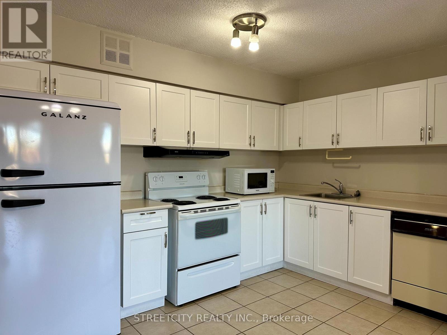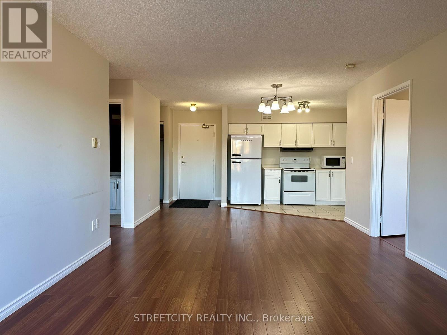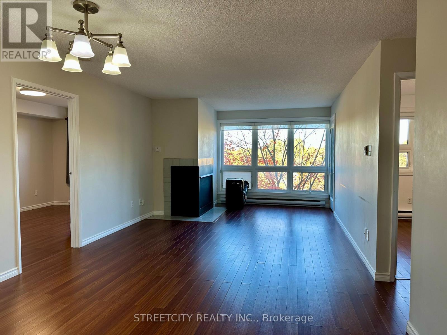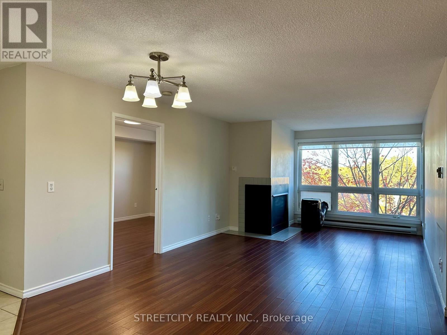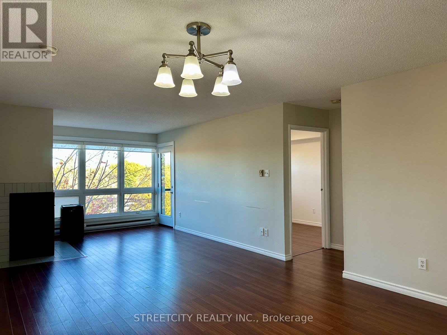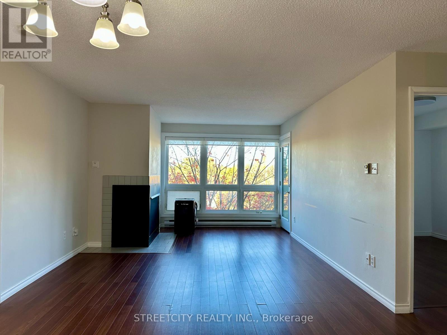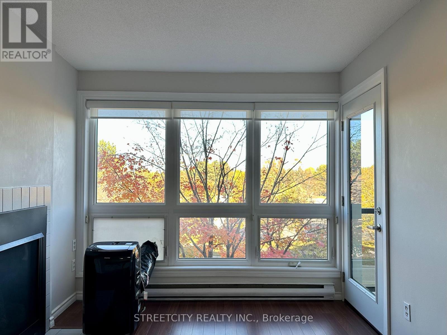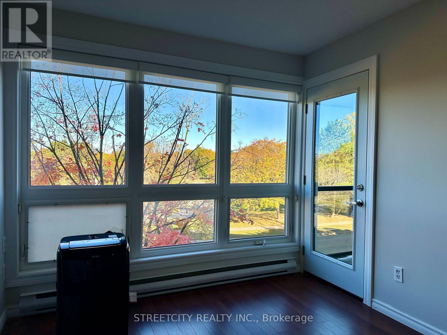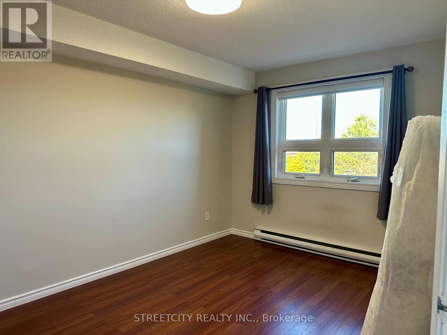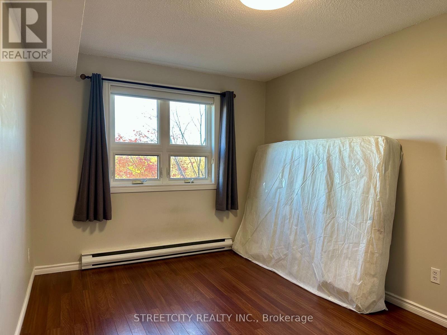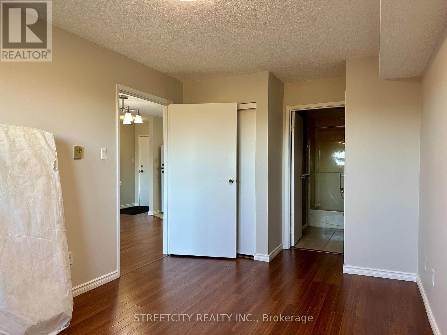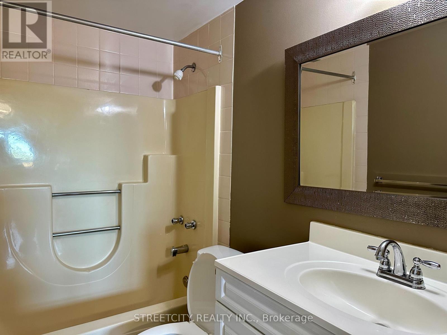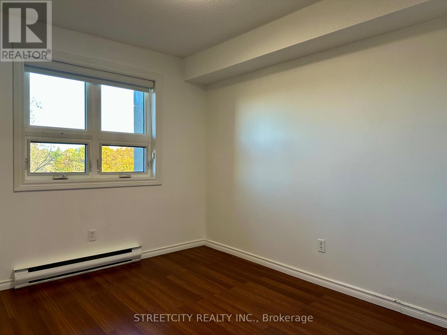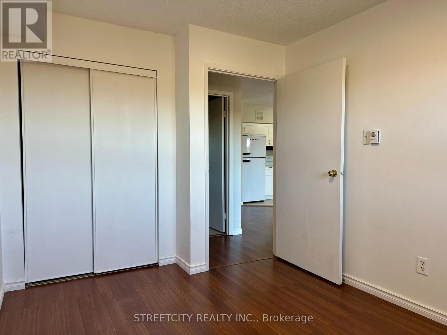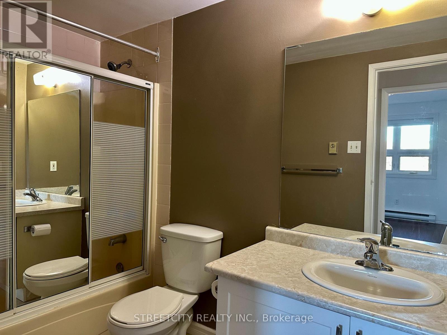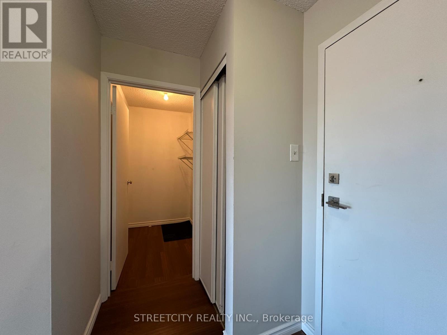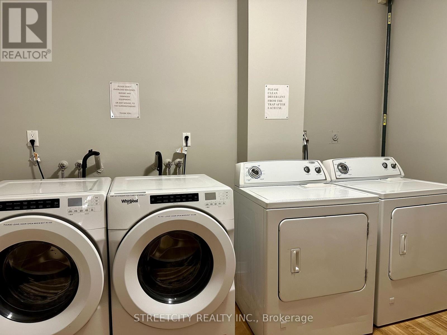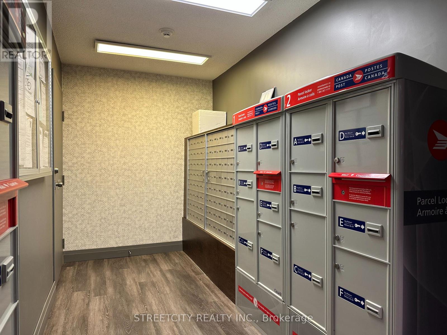320 - 1 Jacksway Crescent N, London North, Ontario N5X 3T5 (29039679)
320 - 1 Jacksway Crescent N London North, Ontario N5X 3T5
$2,100 Monthly
Move-in ready! Discover this beautifully upgraded 2-bedroom, 2-bath condo in one of London's most desirable areas. This bright and inviting unit features a spacious living area with a cozy fireplace and access to a private balcony. The primary bedroom includes a convenient 3 pieces ensuite bathroom. The kitchen comes fully equipped with a fridge, stove, microwave, and dishwasher. Situated in the heart of Masonville, you'll be just minutes away from shopping, restaurants, the hospital, and other amenities. Laundry facilities are located on the same floor for your convenience. The building is exceptionally well-maintained, showcasing recently renovated common areas, an on-site fitness room, and ample visitor parking. One assigned parking space is included. (id:53015)
Property Details
| MLS® Number | X12485806 |
| Property Type | Single Family |
| Community Name | North G |
| Community Features | Pets Not Allowed |
| Features | Balcony, Carpet Free |
| Parking Space Total | 1 |
Building
| Bathroom Total | 2 |
| Bedrooms Above Ground | 2 |
| Bedrooms Total | 2 |
| Age | 31 To 50 Years |
| Amenities | Fireplace(s) |
| Basement Type | None |
| Cooling Type | Window Air Conditioner |
| Exterior Finish | Concrete |
| Fireplace Present | Yes |
| Heating Fuel | Electric |
| Heating Type | Baseboard Heaters |
| Size Interior | 800 - 899 Ft2 |
| Type | Apartment |
Parking
| No Garage |
Land
| Acreage | No |
Rooms
| Level | Type | Length | Width | Dimensions |
|---|---|---|---|---|
| Main Level | Kitchen | 2.59 m | 2.59 m | 2.59 m x 2.59 m |
| Main Level | Living Room | 7.32 m | 3.66 m | 7.32 m x 3.66 m |
| Main Level | Bedroom | 3.81 m | 3.3 m | 3.81 m x 3.3 m |
| Main Level | Bedroom 2 | 3.81 m | 2.51 m | 3.81 m x 2.51 m |
https://www.realtor.ca/real-estate/29039679/320-1-jacksway-crescent-n-london-north-north-g-north-g
Contact Us
Contact us for more information
Contact me
Resources
About me
Nicole Bartlett, Sales Representative, Coldwell Banker Star Real Estate, Brokerage
© 2023 Nicole Bartlett- All rights reserved | Made with ❤️ by Jet Branding
