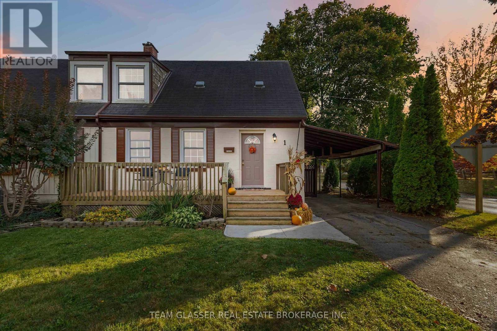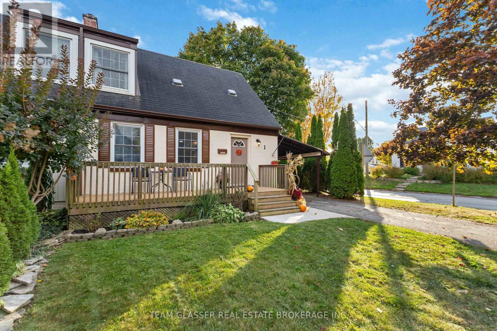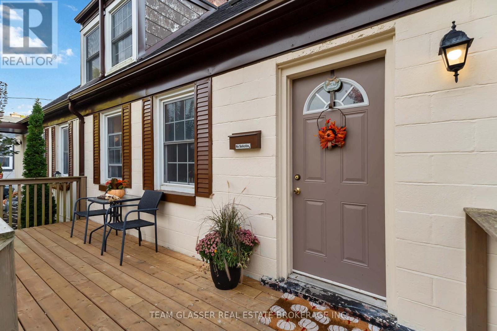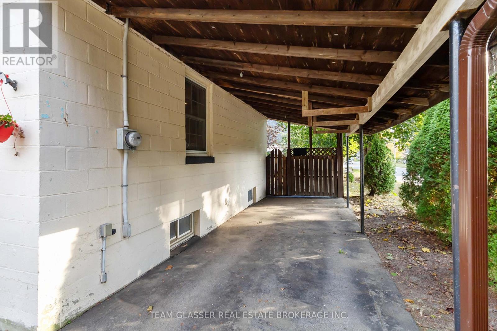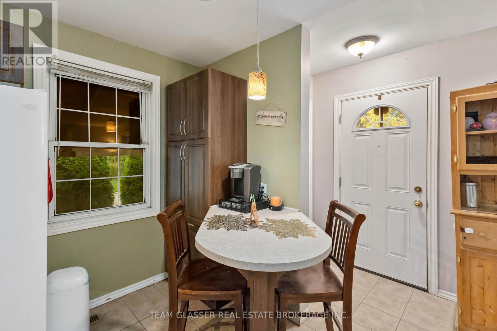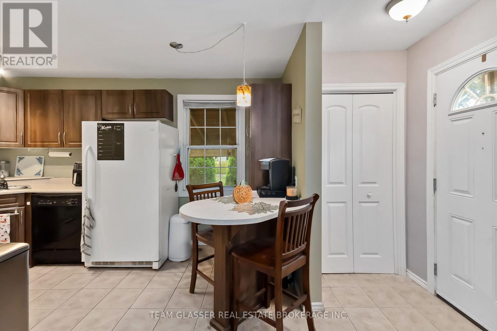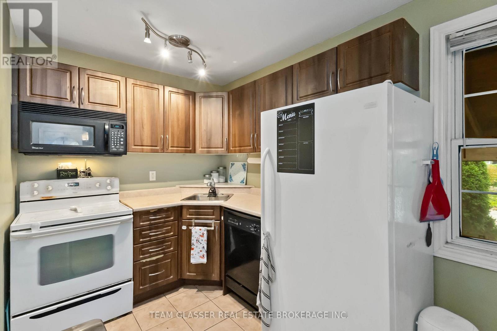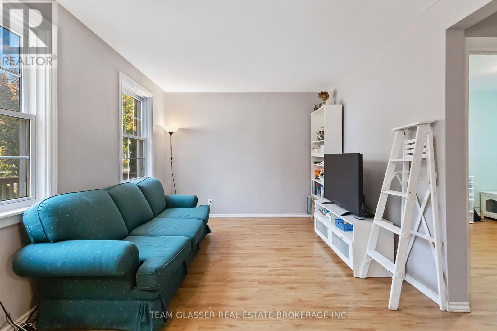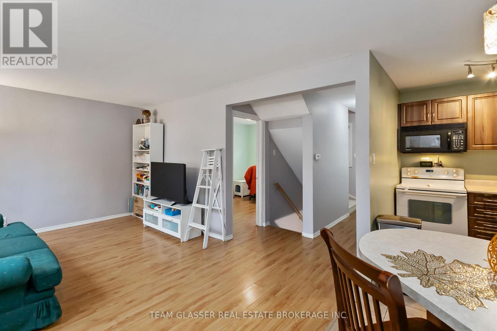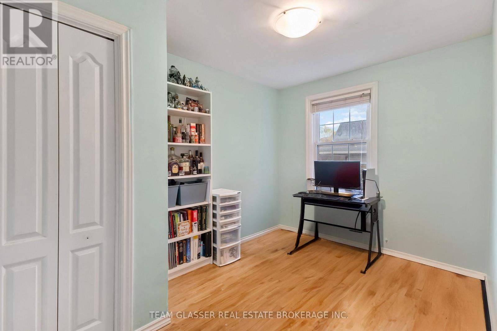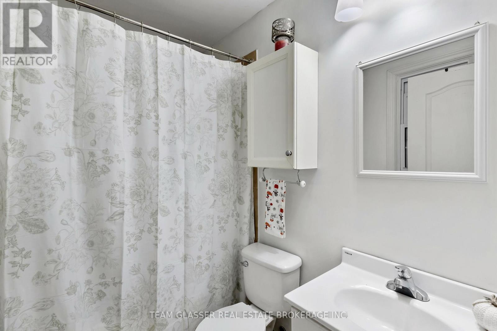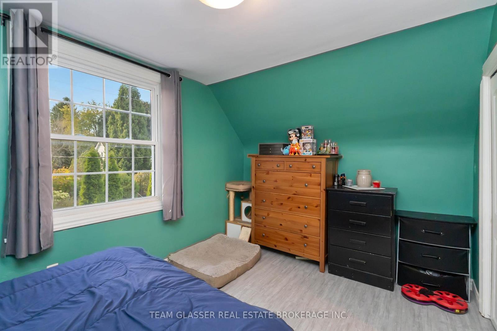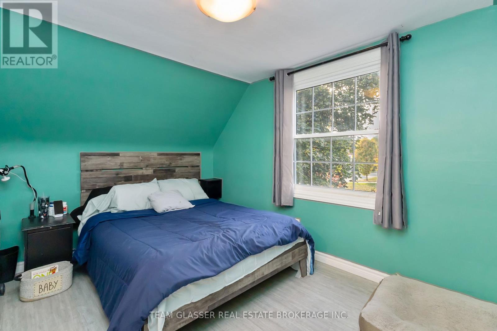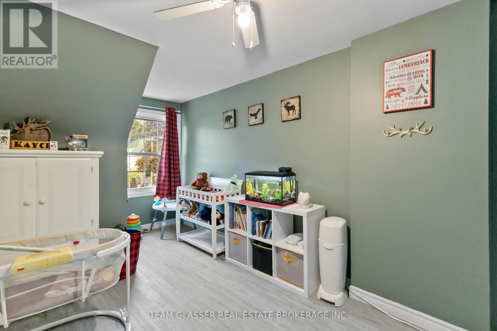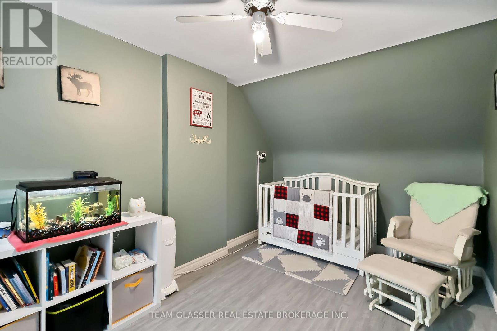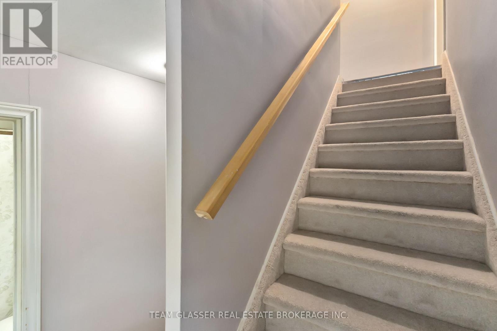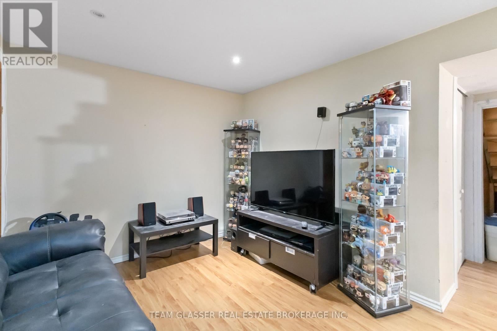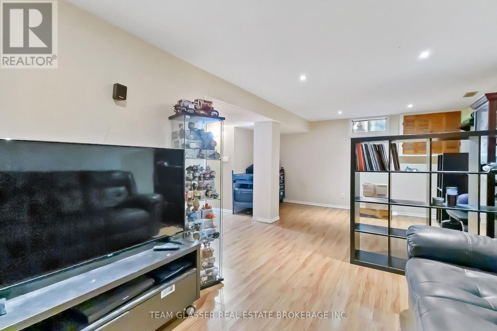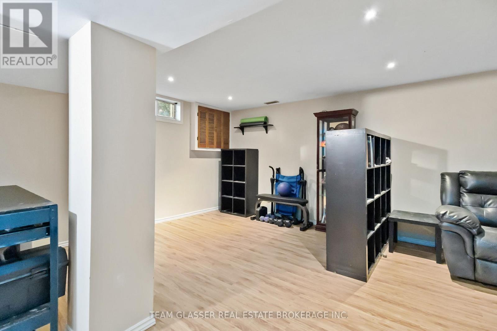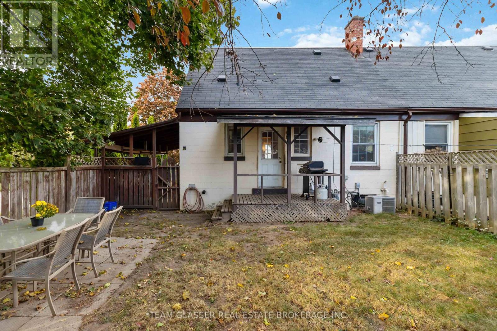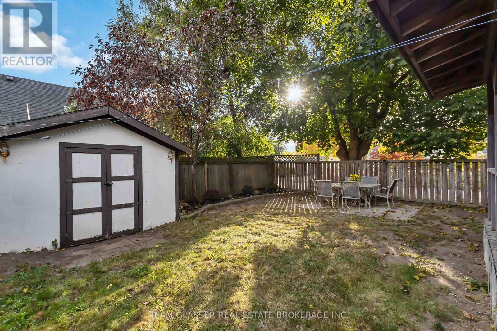1 Cypress Street, St. Thomas, Ontario N5R 1N2 (29034857)
1 Cypress Street St. Thomas, Ontario N5R 1N2
$399,000
This charming 3-bedroom, 1-bath semi-detached home is perfectly situated in a quiet, family-friendly neighbourhood, close to schools, parks, and all the conveniences of downtown St. Thomas. Step inside to find a bright, functional layout that's ideal for young families, first-time buyers, or those looking to downsize. The spacious living area flows seamlessly into a well-maintained kitchen, offering easy access to the fully fenced backyard - perfect for kids, pets, and outdoor entertainment. You'll love the covered carport, providing convenient, and sheltered parking. The backyard is a true highlight - private, secure, and ready for summer barbecues or relaxing evenings. Located just minutes from shopping, schools, and parks, and a short drive to London, this home offers unbeatable value in a sought-after area. (id:53015)
Open House
This property has open houses!
2:00 pm
Ends at:4:00 pm
Property Details
| MLS® Number | X12483405 |
| Property Type | Single Family |
| Community Name | St. Thomas |
| Amenities Near By | Park |
| Equipment Type | Water Heater |
| Rental Equipment Type | Water Heater |
| Structure | Deck, Shed |
Building
| Bathroom Total | 1 |
| Bedrooms Above Ground | 3 |
| Bedrooms Total | 3 |
| Basement Development | Finished |
| Basement Type | Full (finished) |
| Construction Style Attachment | Semi-detached |
| Cooling Type | Central Air Conditioning |
| Exterior Finish | Concrete Block |
| Foundation Type | Block |
| Heating Fuel | Natural Gas |
| Heating Type | Forced Air |
| Stories Total | 2 |
| Size Interior | 700 - 1,100 Ft2 |
| Type | House |
| Utility Water | Municipal Water |
Parking
| Carport | |
| No Garage |
Land
| Acreage | No |
| Fence Type | Fully Fenced |
| Land Amenities | Park |
| Sewer | Sanitary Sewer |
| Size Depth | 79 Ft |
| Size Frontage | 29 Ft ,9 In |
| Size Irregular | 29.8 X 79 Ft |
| Size Total Text | 29.8 X 79 Ft |
Rooms
| Level | Type | Length | Width | Dimensions |
|---|---|---|---|---|
| Second Level | Bedroom 2 | 5.25 m | 2.53 m | 5.25 m x 2.53 m |
| Second Level | Bedroom 3 | 4.23 m | 3.26 m | 4.23 m x 3.26 m |
| Basement | Family Room | 4.3 m | 6.68 m | 4.3 m x 6.68 m |
| Basement | Utility Room | 3.6 m | 2.4 m | 3.6 m x 2.4 m |
| Basement | Laundry Room | 2.35 m | 1.8 m | 2.35 m x 1.8 m |
| Main Level | Living Room | 3.23 m | 4.72 m | 3.23 m x 4.72 m |
| Main Level | Kitchen | 4.02 m | 2.13 m | 4.02 m x 2.13 m |
| Main Level | Bedroom | 3.78 m | 2.6 m | 3.78 m x 2.6 m |
| Main Level | Bathroom | 1.38 m | 2.19 m | 1.38 m x 2.19 m |
Utilities
| Electricity | Installed |
https://www.realtor.ca/real-estate/29034857/1-cypress-street-st-thomas-st-thomas
Contact Us
Contact us for more information
Contact me
Resources
About me
Nicole Bartlett, Sales Representative, Coldwell Banker Star Real Estate, Brokerage
© 2023 Nicole Bartlett- All rights reserved | Made with ❤️ by Jet Branding
