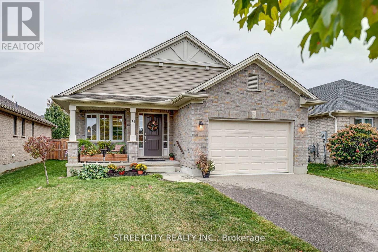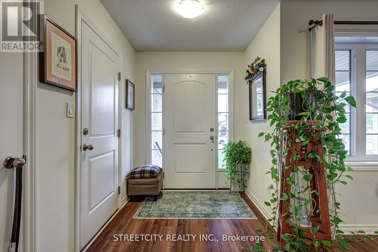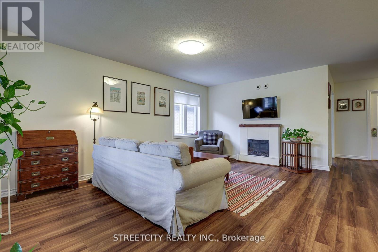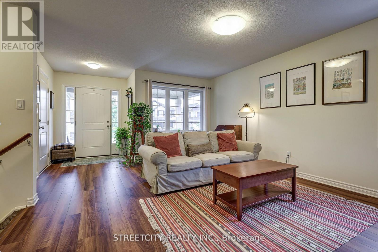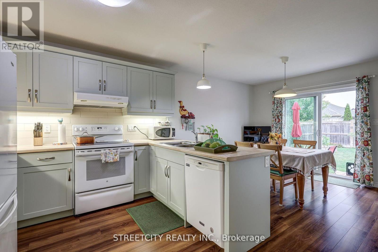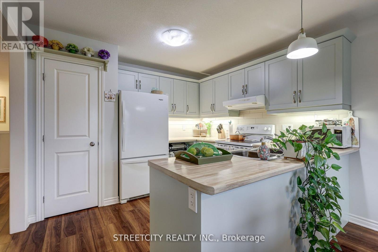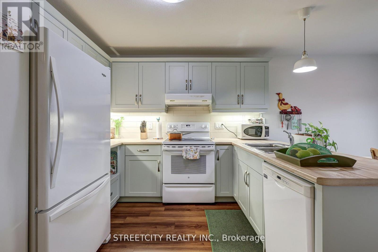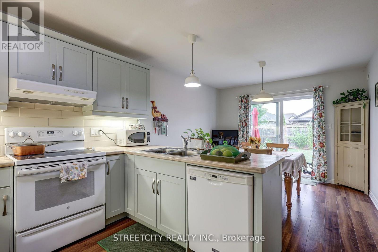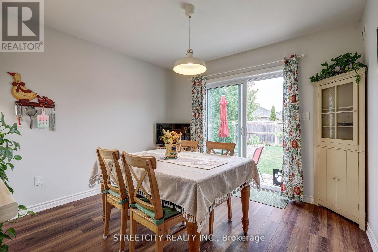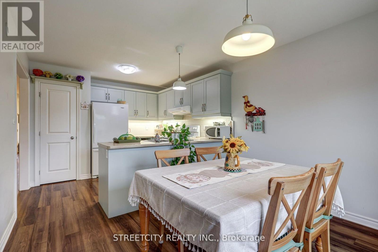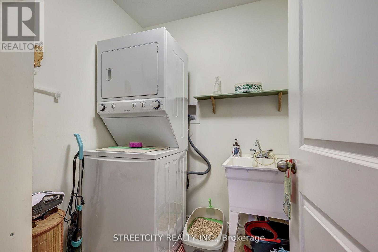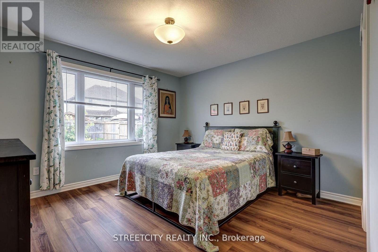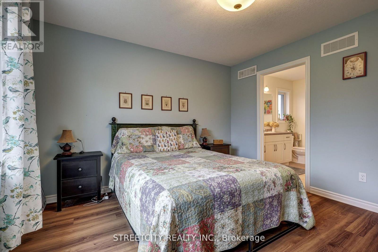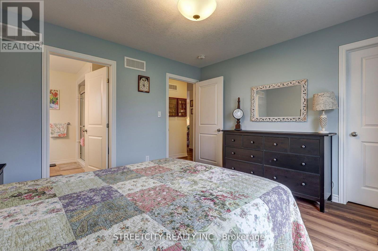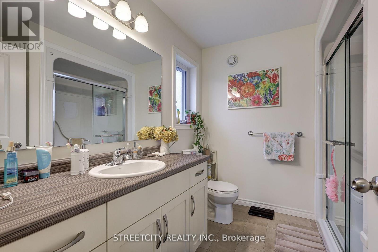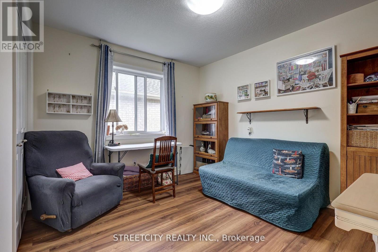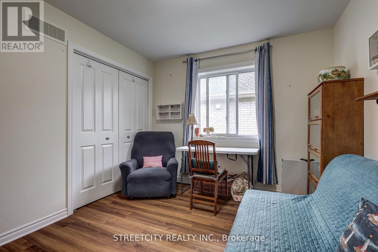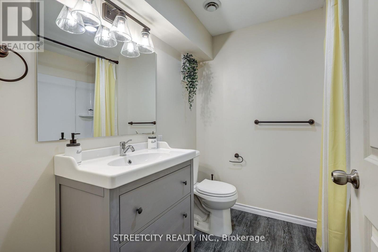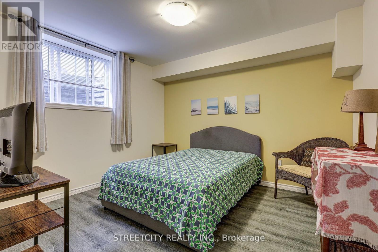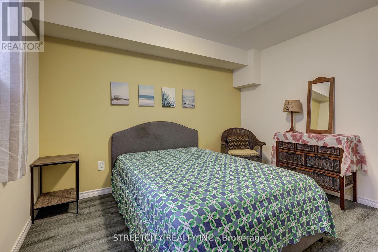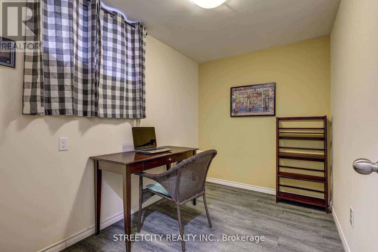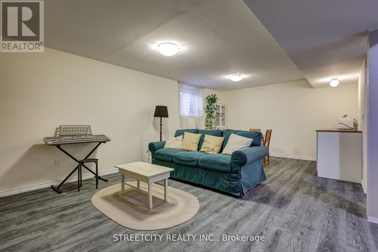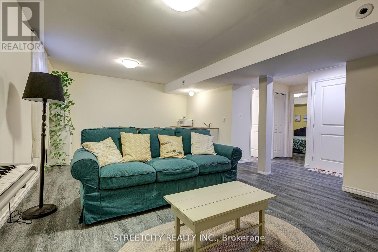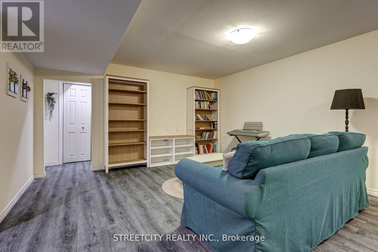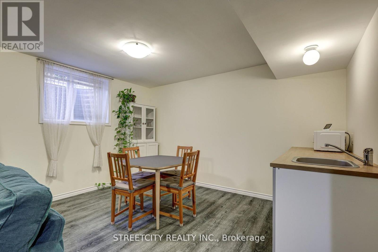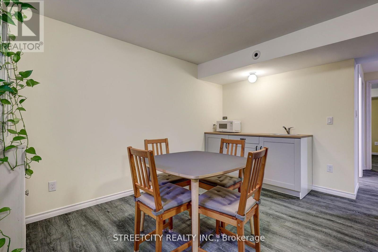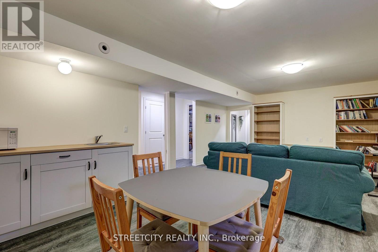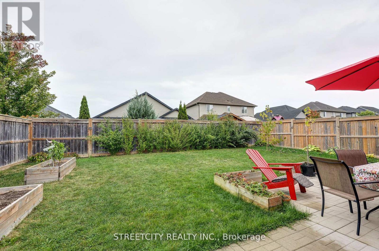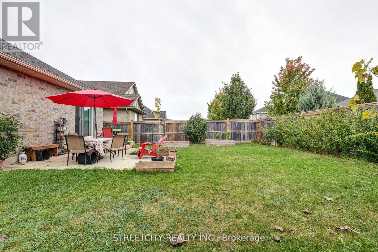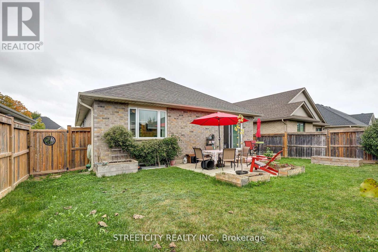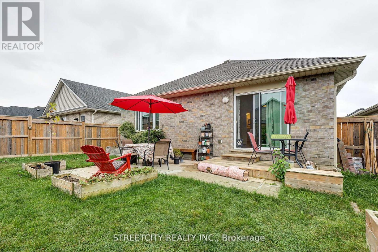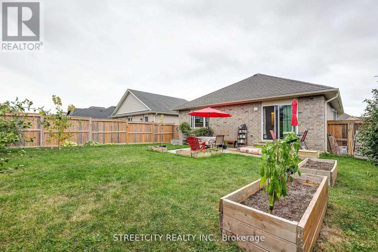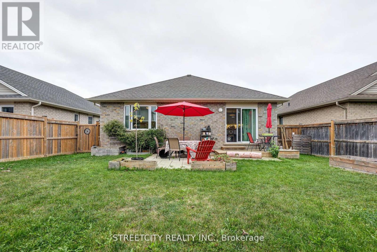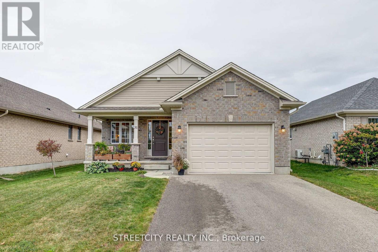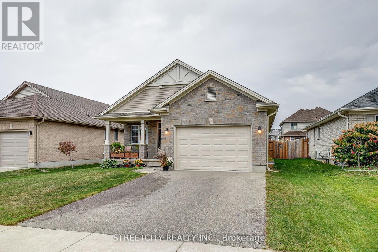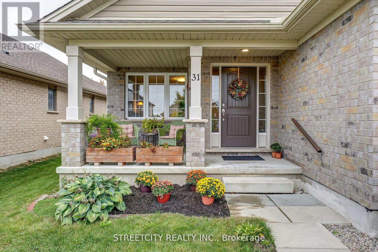31 Acorn Trail, St. Thomas, Ontario N5R 0H5 (29034858)
31 Acorn Trail St. Thomas, Ontario N5R 0H5
$585,000
Discover the ease and comfort of main floor living in this beautifully maintained Doug Tarry-built bungalow, ideally situated in the sought-after Mitchell Hepburn School District. Built in 2018 and lovingly cared for by the original owners, this home is perfect for downsizers or families seeking a move-in-ready property in a quiet South Side neighbourhood. From the moment you arrive, the inviting covered front porch welcomes you - a perfect spot to enjoy your morning coffee or unwind in the evening with a glass of wine while watching the world go by. Across the street, convenient access to the city's walking biking trails. Inside, you'll appreciate the thoughtful design centered around main floor living. The bright and spacious living room offers plenty of natural light, creating a warm and welcoming atmosphere. The separate kitchen and dining area provide ample space for family meals and entertaining, with patio doors leading to a beautifully landscaped, fully fenced backyard featuring a deck and patio. The main floor features two bedrooms, including a primary suite with a walk-in closet and a cheater ensuite complete with a walk-in shower. A convenient main floor laundry room adds to the home's functionality, making daily routines effortless and accessible. The finished lower level offers additional flexibility with a large family room complete with a wet bar - perfect for movie nights or entertaining guests - along with two extra bedrooms, a full bathroom, and abundant storage space. Additional highlights include an attached single-car garage with inside entry, a double-wide driveway with parking for four, an on-demand water heater, included appliances, and a private, fully fenced yard. Enjoy the perfect blend of modern comfort, low-maintenance living, and a friendly neighbourhood - this is main floor living at its best in one of St. Thomas's most desirable locations. (id:53015)
Property Details
| MLS® Number | X12483430 |
| Property Type | Single Family |
| Community Name | St. Thomas |
| Amenities Near By | Hospital, Schools |
| Equipment Type | Water Heater |
| Features | Flat Site |
| Parking Space Total | 5 |
| Rental Equipment Type | Water Heater |
| Structure | Patio(s), Porch |
Building
| Bathroom Total | 2 |
| Bedrooms Above Ground | 2 |
| Bedrooms Below Ground | 2 |
| Bedrooms Total | 4 |
| Age | 6 To 15 Years |
| Amenities | Fireplace(s) |
| Appliances | Garage Door Opener Remote(s), Water Heater - Tankless, Dishwasher, Dryer, Garage Door Opener, Microwave, Stove, Washer, Refrigerator |
| Architectural Style | Bungalow |
| Basement Development | Finished |
| Basement Type | Full (finished) |
| Construction Style Attachment | Detached |
| Cooling Type | Central Air Conditioning |
| Exterior Finish | Brick |
| Fireplace Present | Yes |
| Foundation Type | Poured Concrete |
| Heating Fuel | Natural Gas |
| Heating Type | Forced Air |
| Stories Total | 1 |
| Size Interior | 700 - 1,100 Ft2 |
| Type | House |
| Utility Water | Municipal Water |
Parking
| Attached Garage | |
| Garage |
Land
| Acreage | No |
| Fence Type | Fenced Yard |
| Land Amenities | Hospital, Schools |
| Landscape Features | Landscaped |
| Sewer | Sanitary Sewer |
| Size Depth | 114 Ft ,9 In |
| Size Frontage | 45 Ft |
| Size Irregular | 45 X 114.8 Ft |
| Size Total Text | 45 X 114.8 Ft |
Rooms
| Level | Type | Length | Width | Dimensions |
|---|---|---|---|---|
| Lower Level | Bathroom | Measurements not available | ||
| Lower Level | Family Room | 6.5 m | 4.22 m | 6.5 m x 4.22 m |
| Lower Level | Bedroom 3 | 3.36 m | 3.14 m | 3.36 m x 3.14 m |
| Lower Level | Bedroom 4 | 3.13 m | 2.08 m | 3.13 m x 2.08 m |
| Main Level | Living Room | 5.67 m | 2.96 m | 5.67 m x 2.96 m |
| Main Level | Kitchen | 4.04 m | 2.91 m | 4.04 m x 2.91 m |
| Main Level | Dining Room | 3.28 m | 2.96 m | 3.28 m x 2.96 m |
| Main Level | Primary Bedroom | 3.73 m | 3.69 m | 3.73 m x 3.69 m |
| Main Level | Bedroom 2 | 3.49 m | 3.07 m | 3.49 m x 3.07 m |
| Main Level | Laundry Room | 2.5 m | 1.9 m | 2.5 m x 1.9 m |
| Main Level | Bathroom | Measurements not available |
https://www.realtor.ca/real-estate/29034858/31-acorn-trail-st-thomas-st-thomas
Contact Us
Contact us for more information

Jeff West
Salesperson
(226) 688-7672
jwest@streetcityrealty.com/
Contact me
Resources
About me
Nicole Bartlett, Sales Representative, Coldwell Banker Star Real Estate, Brokerage
© 2023 Nicole Bartlett- All rights reserved | Made with ❤️ by Jet Branding
