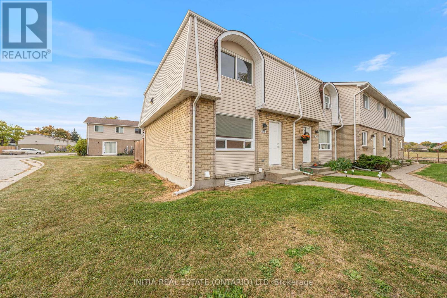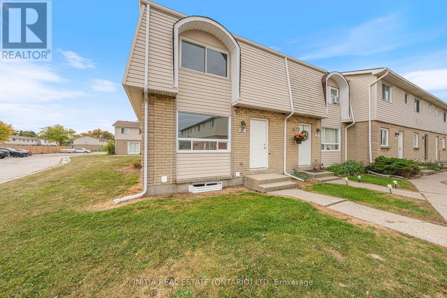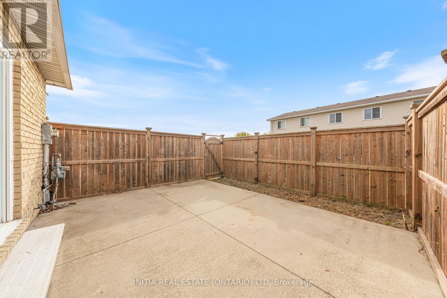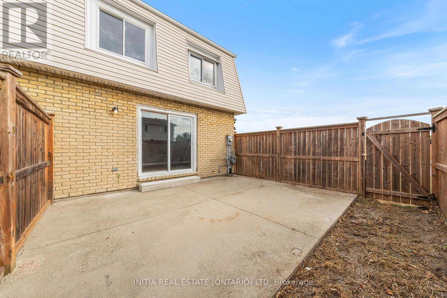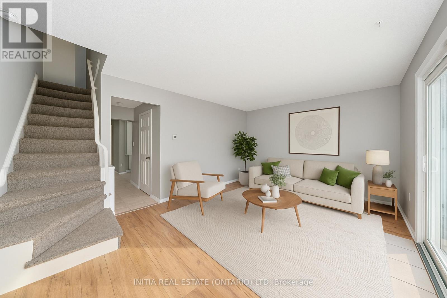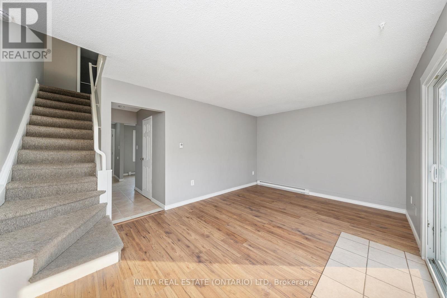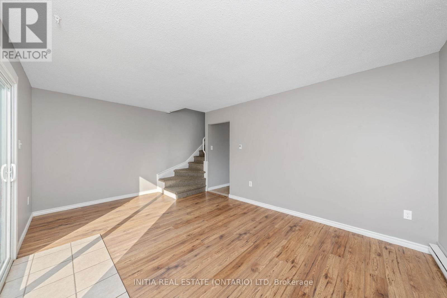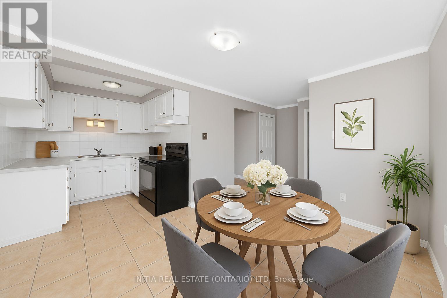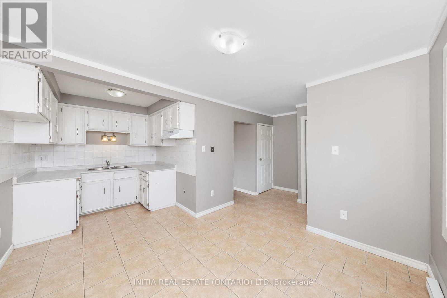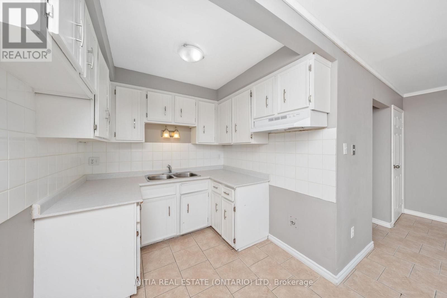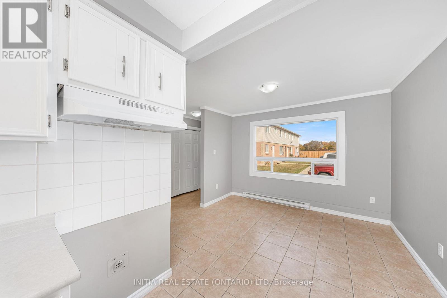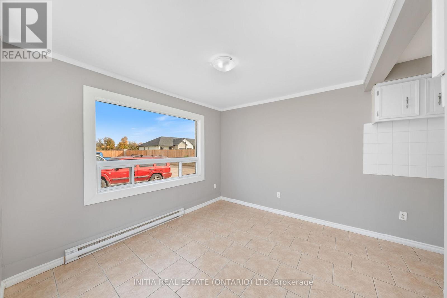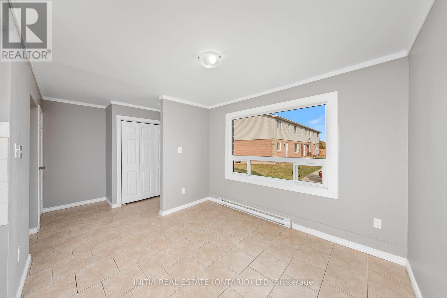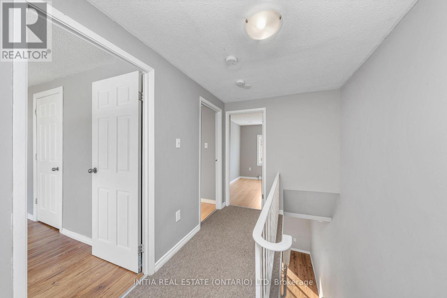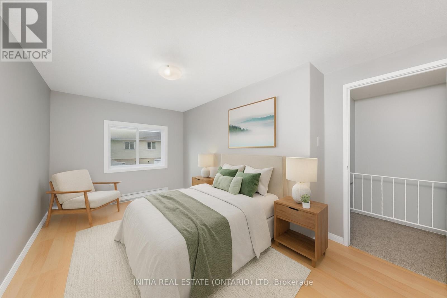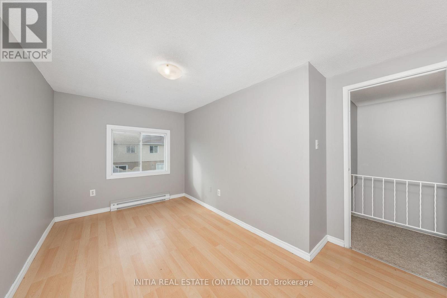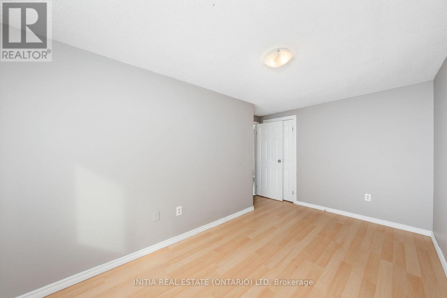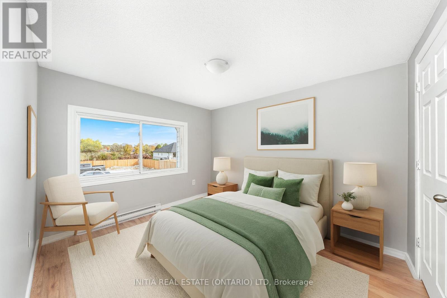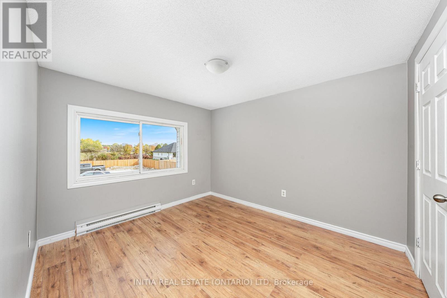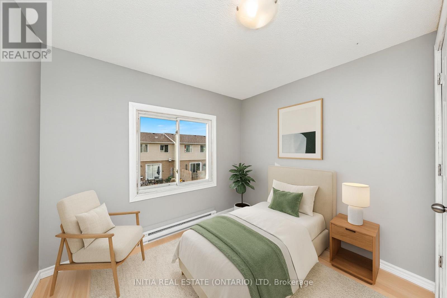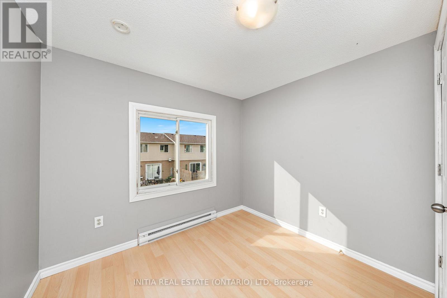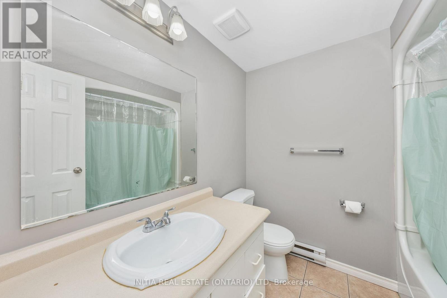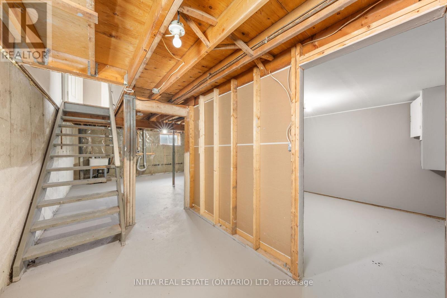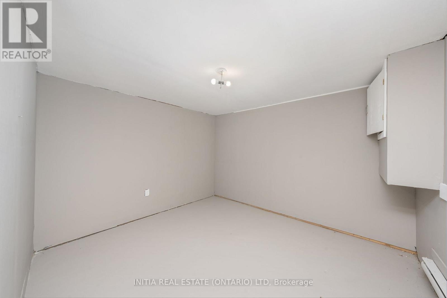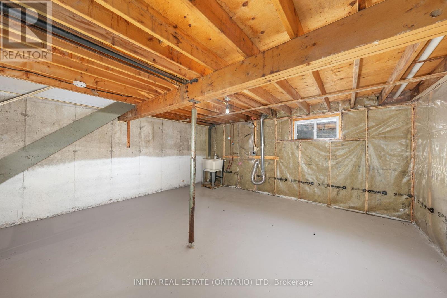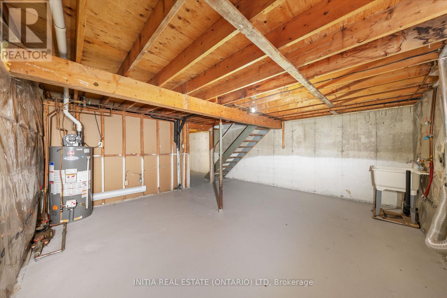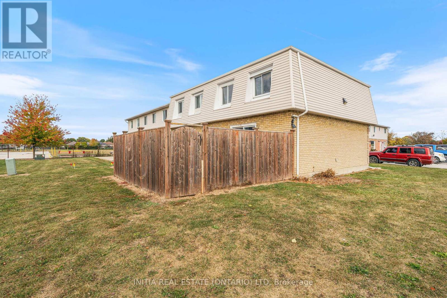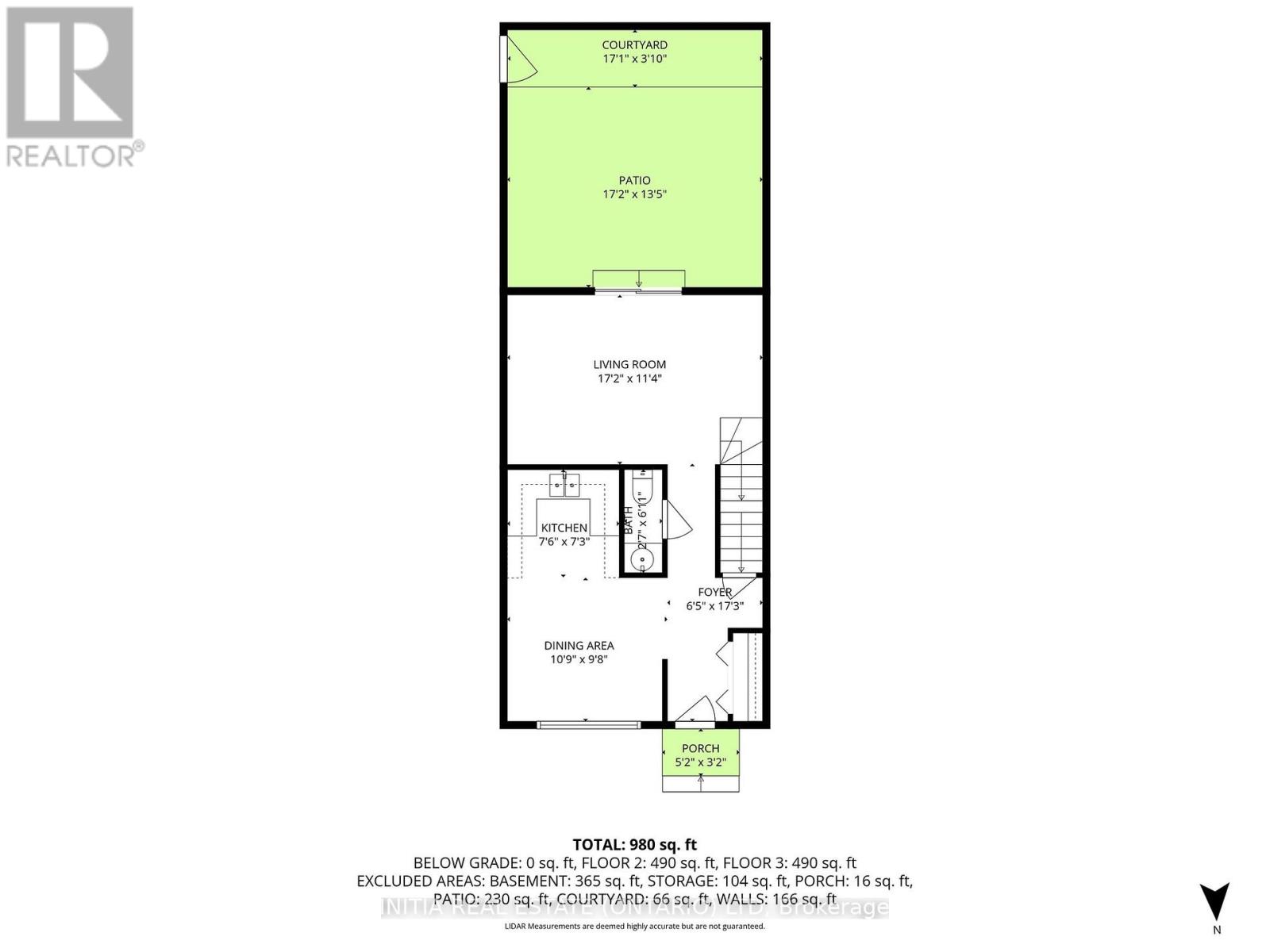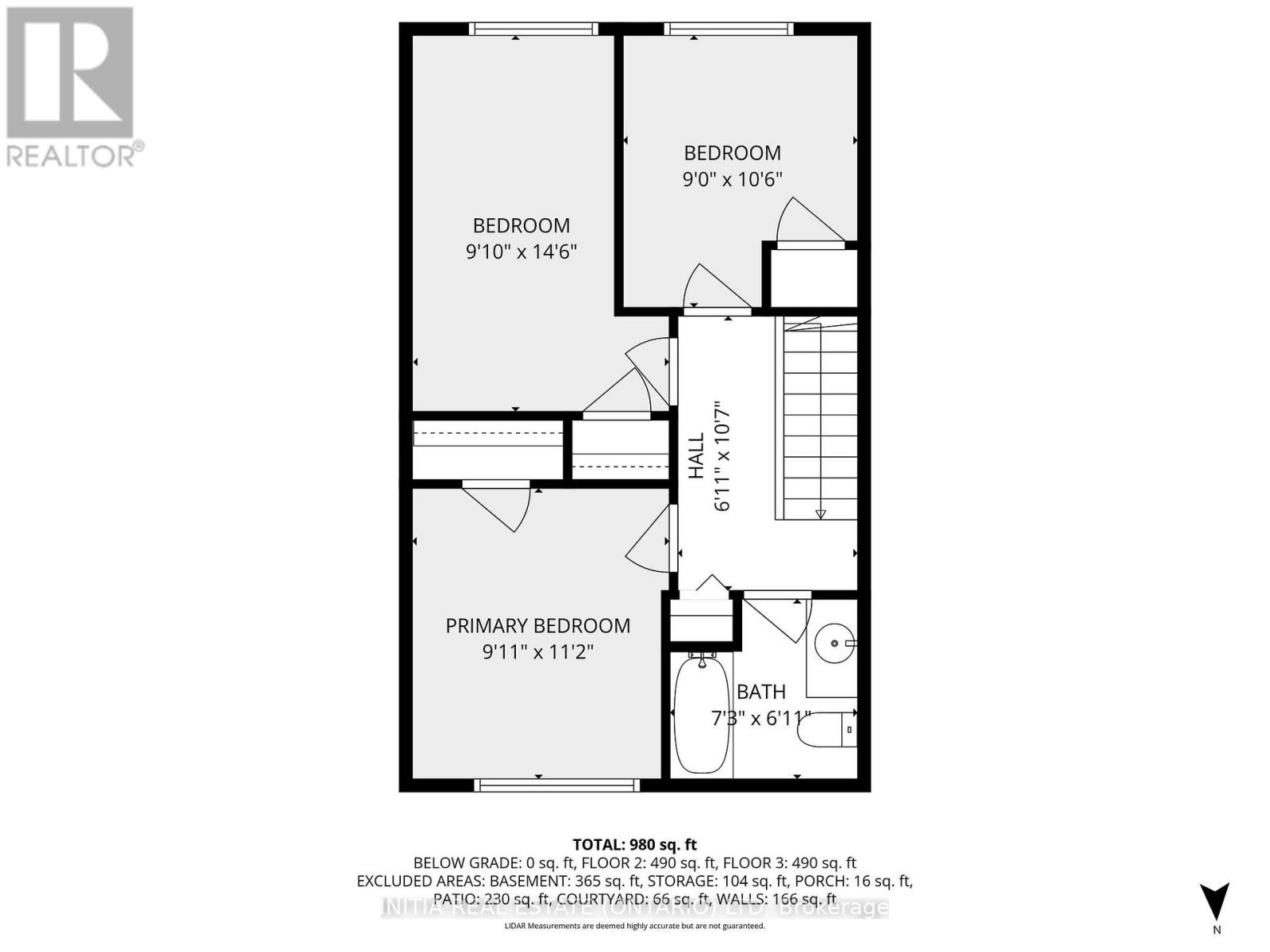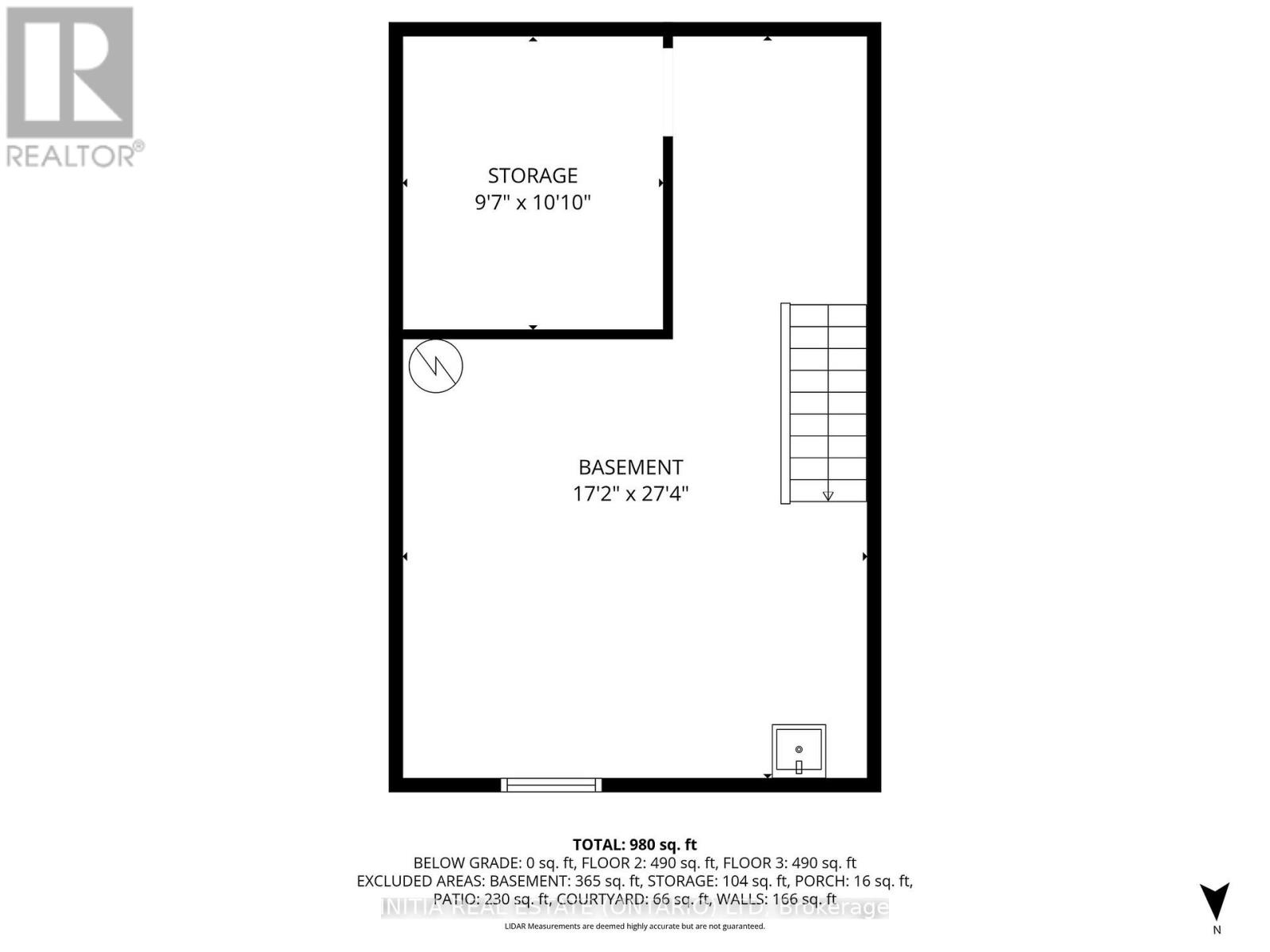98 - 348 Cameron Street, St. Clair, Ontario N0N 1G0 (29031225)
98 - 348 Cameron Street St. Clair, Ontario N0N 1G0
$219,900Maintenance, Water, Parking
$280 Monthly
Maintenance, Water, Parking
$280 MonthlyRare corner end-unit townhome! Perfect for first-time buyers, investors, or those looking to upsize. This 2-storey townhome offers 3 bedrooms, 1.5 baths, and a basement ready for you to customize. With laundry hookups and a partially finished storage room. The fenced backyard features a large cement patio, ideal for entertaining or relaxing. Great location close to schools, parks, and local amenities! (id:53015)
Property Details
| MLS® Number | X12481629 |
| Property Type | Single Family |
| Community Name | St. Clair |
| Community Features | Pets Allowed With Restrictions |
| Equipment Type | Water Heater |
| Features | In Suite Laundry |
| Parking Space Total | 1 |
| Rental Equipment Type | Water Heater |
Building
| Bathroom Total | 2 |
| Bedrooms Above Ground | 3 |
| Bedrooms Total | 3 |
| Appliances | Water Heater, Water Meter |
| Basement Development | Partially Finished |
| Basement Type | N/a (partially Finished), Full |
| Cooling Type | None |
| Exterior Finish | Brick, Vinyl Siding |
| Half Bath Total | 1 |
| Heating Fuel | Electric |
| Heating Type | Baseboard Heaters |
| Stories Total | 2 |
| Size Interior | 900 - 999 Ft2 |
| Type | Row / Townhouse |
Parking
| No Garage |
Land
| Acreage | No |
Rooms
| Level | Type | Length | Width | Dimensions |
|---|---|---|---|---|
| Second Level | Primary Bedroom | 2.8 m | 3.4 m | 2.8 m x 3.4 m |
| Second Level | Bedroom 2 | 2.8 m | 4.4 m | 2.8 m x 4.4 m |
| Second Level | Bedroom 3 | 2.7 m | 3.2 m | 2.7 m x 3.2 m |
| Second Level | Bathroom | 2.2 m | 1.8 m | 2.2 m x 1.8 m |
| Basement | Laundry Room | 5.2 m | 8.3 m | 5.2 m x 8.3 m |
| Basement | Utility Room | 2.9 m | 3.08 m | 2.9 m x 3.08 m |
| Main Level | Living Room | 5.2 m | 3.5 m | 5.2 m x 3.5 m |
| Main Level | Kitchen | 2.3 m | 2.2 m | 2.3 m x 2.2 m |
| Main Level | Bathroom | 0.8 m | 1.8 m | 0.8 m x 1.8 m |
| Main Level | Dining Room | 3.3 m | 3 m | 3.3 m x 3 m |
| Main Level | Foyer | 2 m | 5.2 m | 2 m x 5.2 m |
https://www.realtor.ca/real-estate/29031225/98-348-cameron-street-st-clair-st-clair
Contact Us
Contact us for more information

Candace Keeling
Salesperson
www.investinginlondon.com/
https://www.facebook.com/teaminvestinginlondon/
931 Oxford Street East
London, Ontario N5Y 3K1
Contact me
Resources
About me
Nicole Bartlett, Sales Representative, Coldwell Banker Star Real Estate, Brokerage
© 2023 Nicole Bartlett- All rights reserved | Made with ❤️ by Jet Branding
