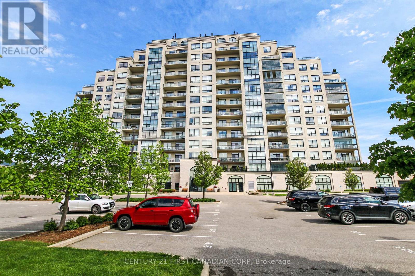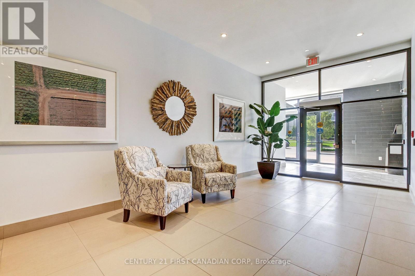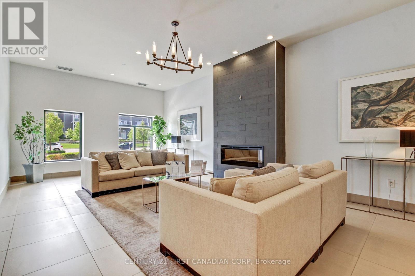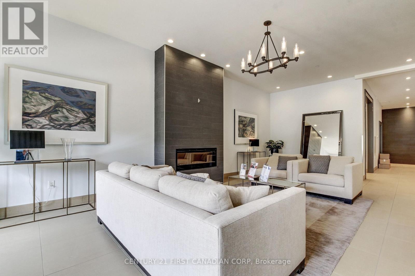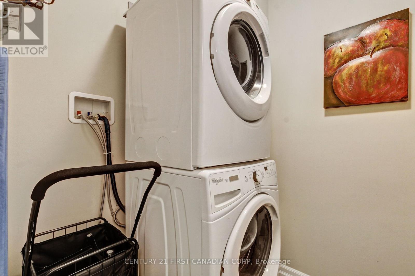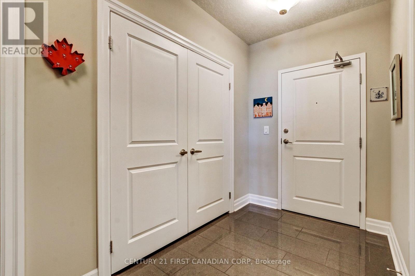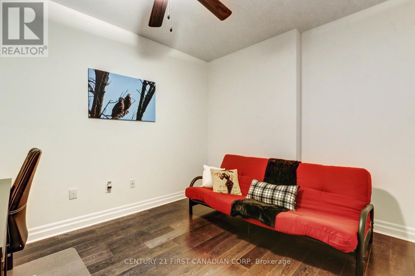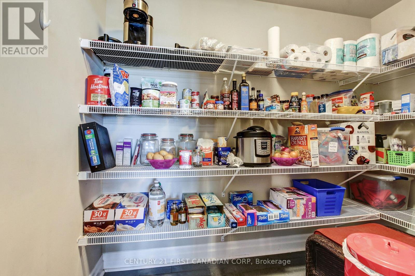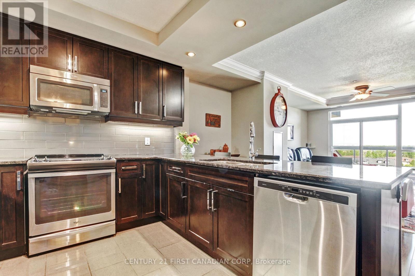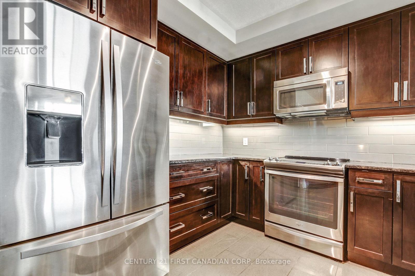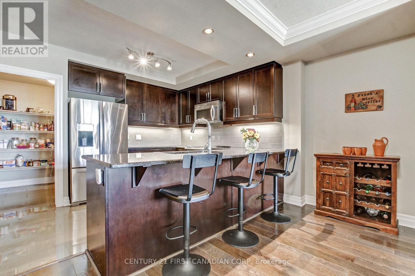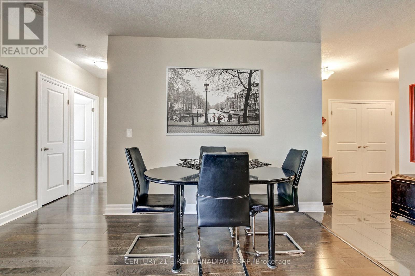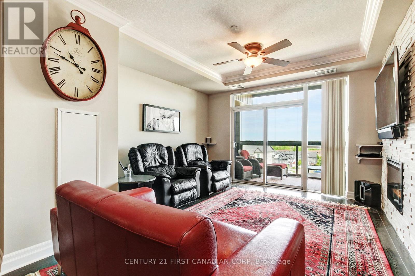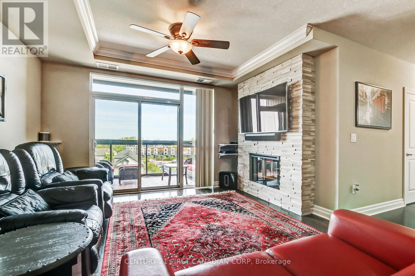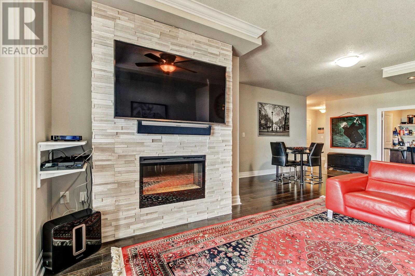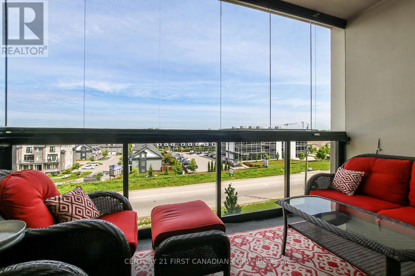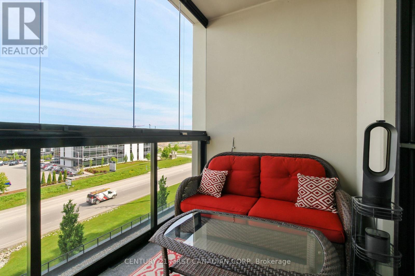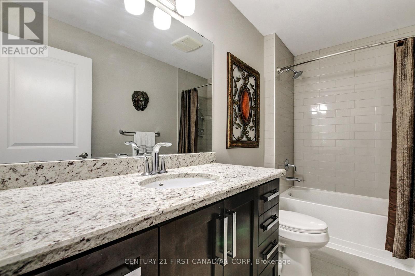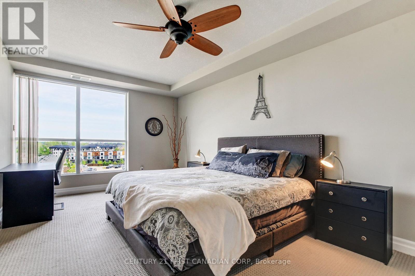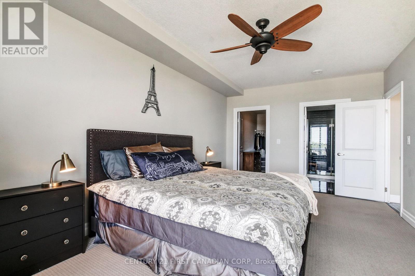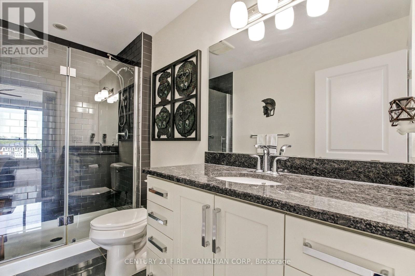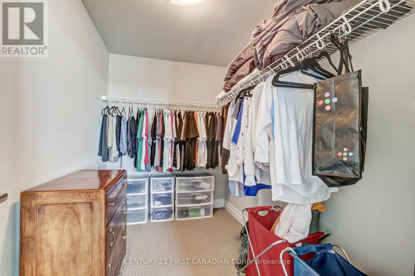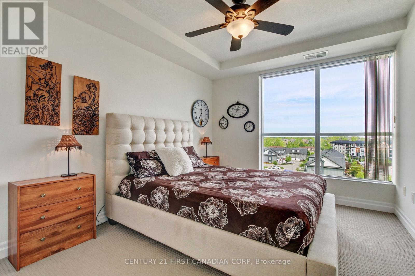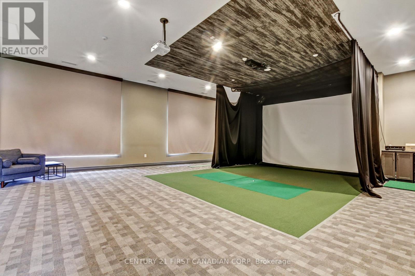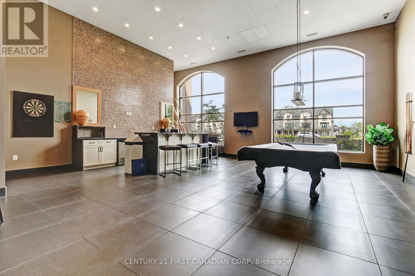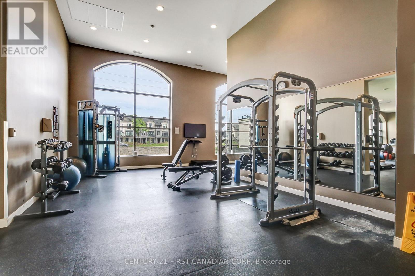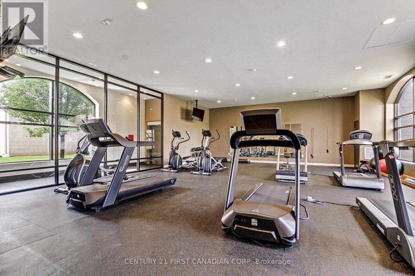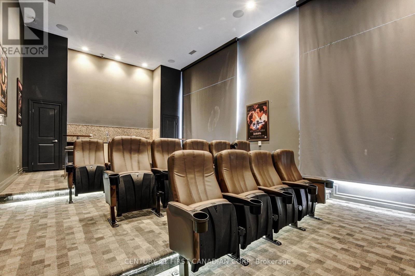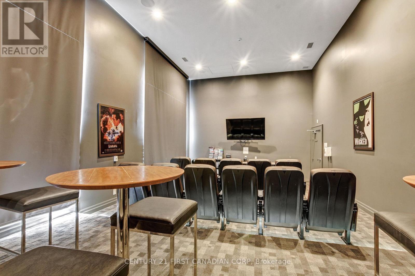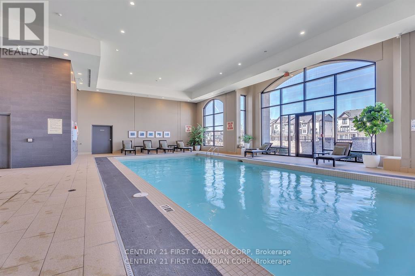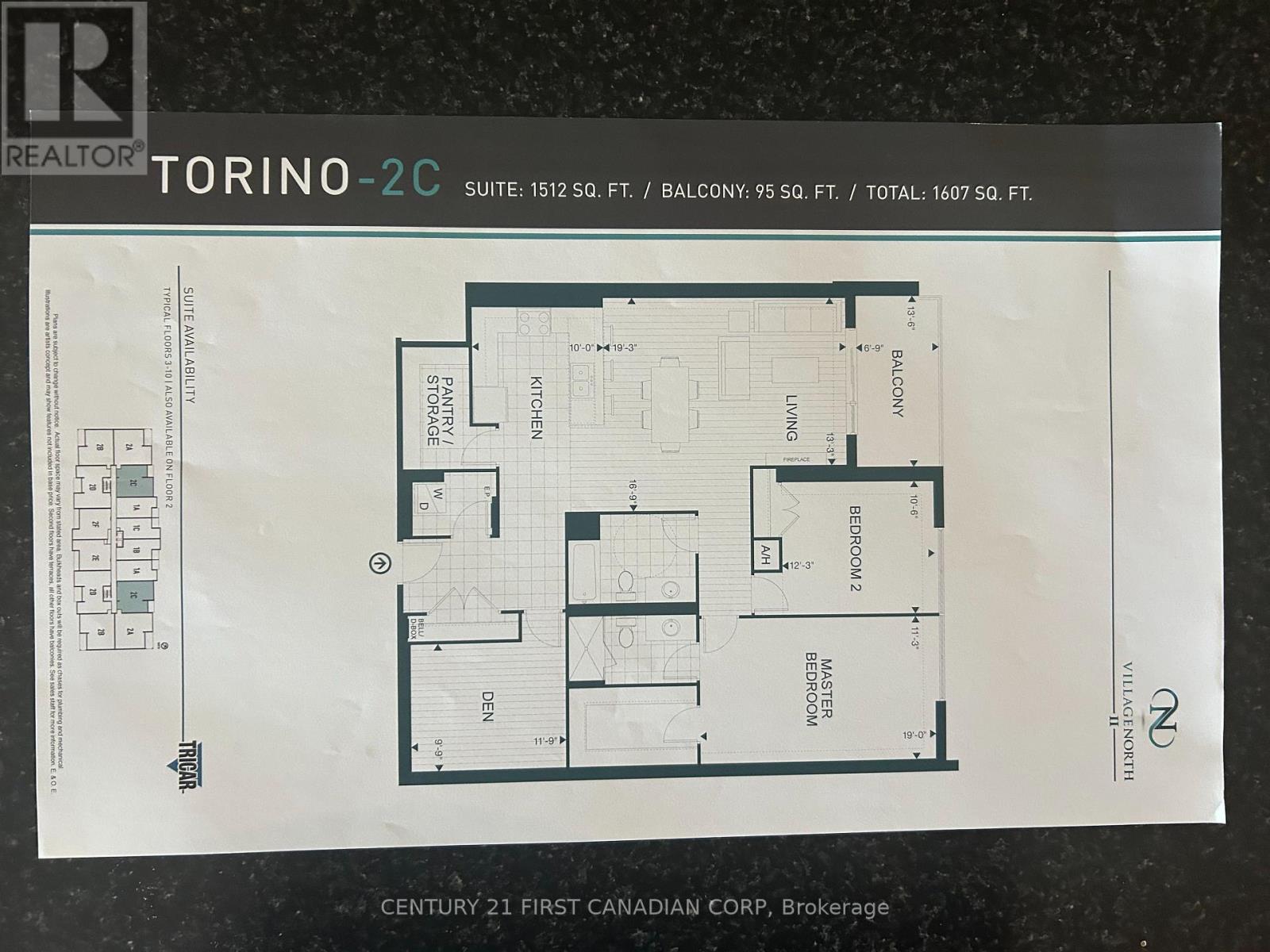512 - 240 Villagewalk Boulevard, London North, Ontario N6G 0P6 (29028493)
512 - 240 Villagewalk Boulevard London North, Ontario N6G 0P6
$2,850 Monthly
For lease - an absolutely stunning north-facing 2-bedroom plus den/office in the luxurious Village North building. Ideally located just minutes from the Masonville Shopping District, hospitals, Western University, and with quick access to downtown, this spacious condo offers over 1,500 square feet of open-concept living plus a 95-square-foot enclosed balcony with a Lumon Window System for year-round enjoyment. The gourmet kitchen features granite countertops, a large walk-in pantry, and a breakfast bar that accommodates 4-5 chairs, overlooking the bright and spacious great room with expansive northern views. Both bedrooms are generously sized, and both bathrooms feature granite countertops. Updates include a beautiful stack-stone fireplace surround, modern appliances, and more. This unit includes two parking spaces-one underground and one surface. Enjoy an impressive list of building amenities, including an indoor saltwater pool, guest suite, billiards room with kitchen, theatre room, golf simulator, fitness and weight room, and an outdoor patio. Experience luxurious living in one of London's most desirable communities-contact us today to schedule your private viewing. (id:53015)
Property Details
| MLS® Number | X12480298 |
| Property Type | Single Family |
| Community Name | North R |
| Community Features | Pets Allowed With Restrictions |
| Features | Elevator, Balcony |
| Parking Space Total | 2 |
| Pool Type | Indoor Pool |
| Structure | Patio(s) |
Building
| Bathroom Total | 2 |
| Bedrooms Above Ground | 2 |
| Bedrooms Total | 2 |
| Amenities | Recreation Centre, Exercise Centre, Fireplace(s) |
| Basement Type | None |
| Cooling Type | Central Air Conditioning |
| Exterior Finish | Concrete |
| Fireplace Present | Yes |
| Heating Fuel | Natural Gas |
| Heating Type | Forced Air |
| Size Interior | 1,400 - 1,599 Ft2 |
| Type | Apartment |
Parking
| Underground | |
| Garage |
Land
| Acreage | No |
| Landscape Features | Landscaped |
Contact Us
Contact us for more information

Haley Geddes
Salesperson
(519) 868-0316
https://haley-geddes.c21.ca/
https://www.facebook.com/people/Haley-Geddes-Century-21-First-Canadian-Corp/100054433903583/
Contact me
Resources
About me
Nicole Bartlett, Sales Representative, Coldwell Banker Star Real Estate, Brokerage
© 2023 Nicole Bartlett- All rights reserved | Made with ❤️ by Jet Branding
