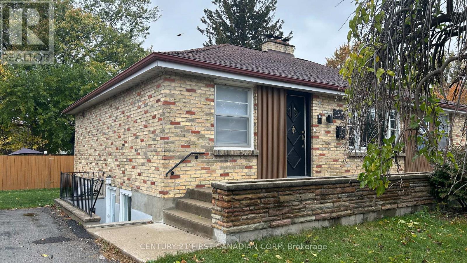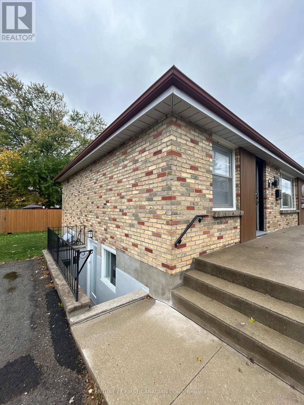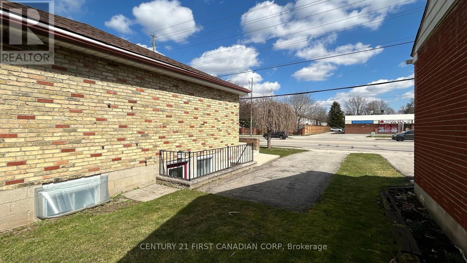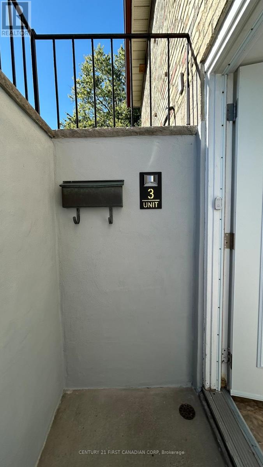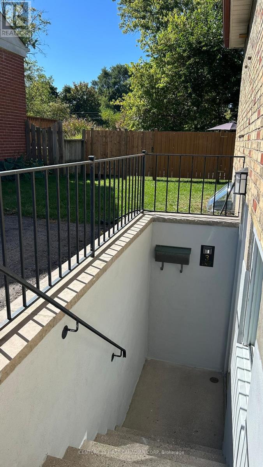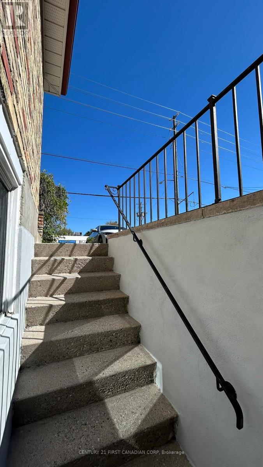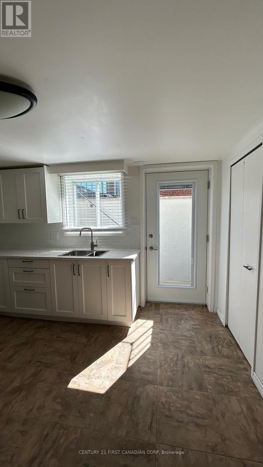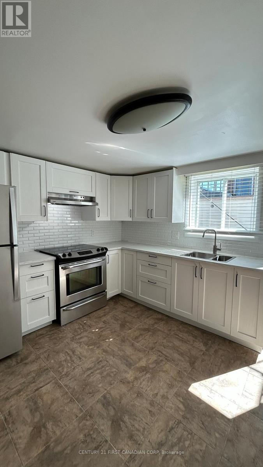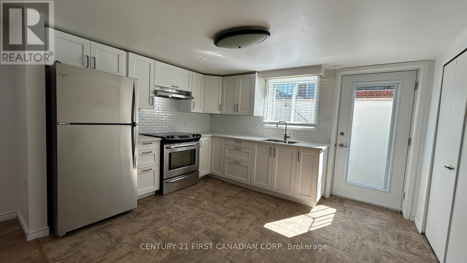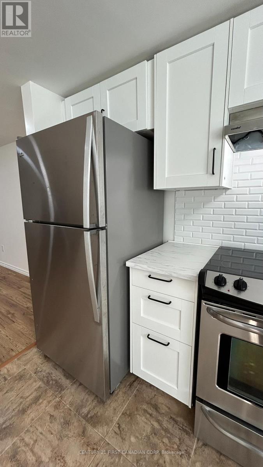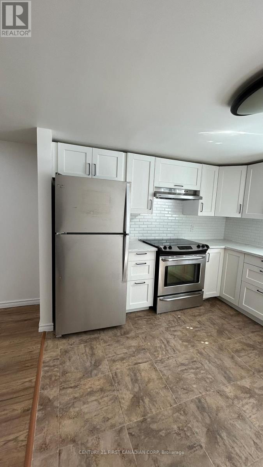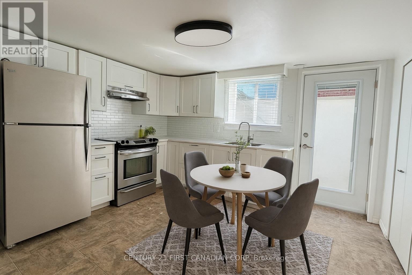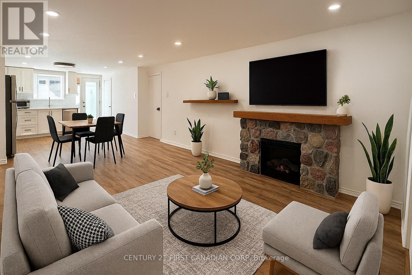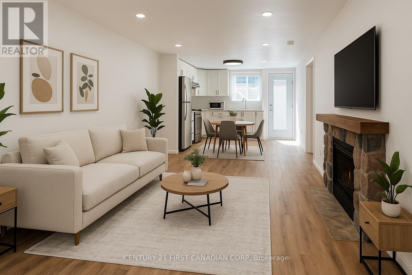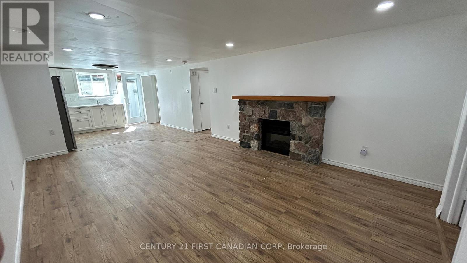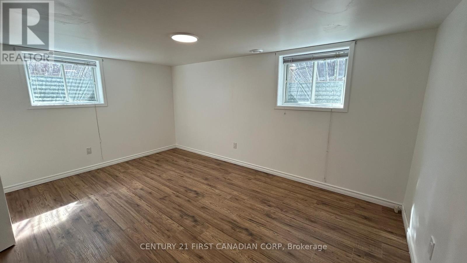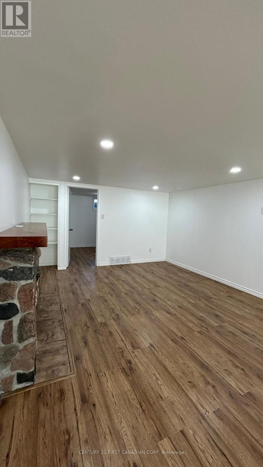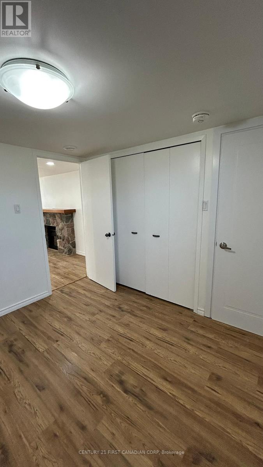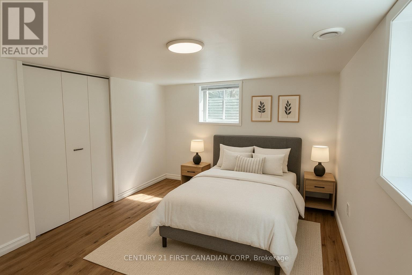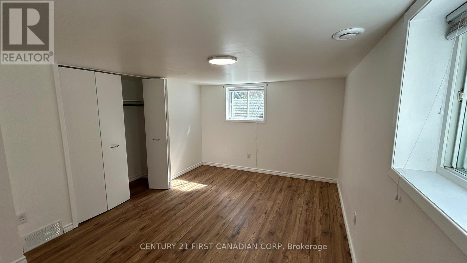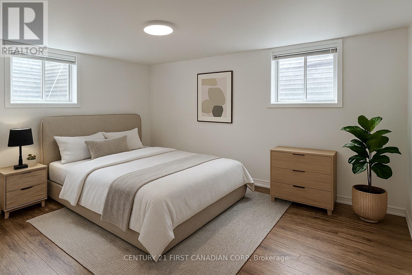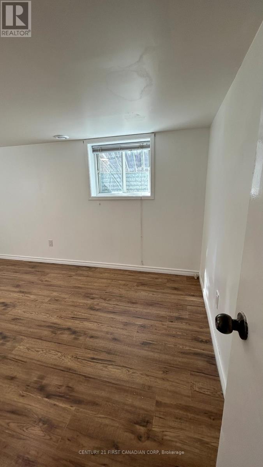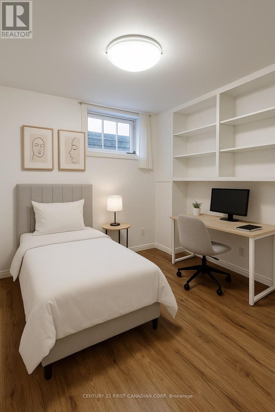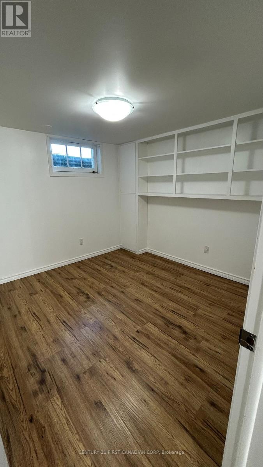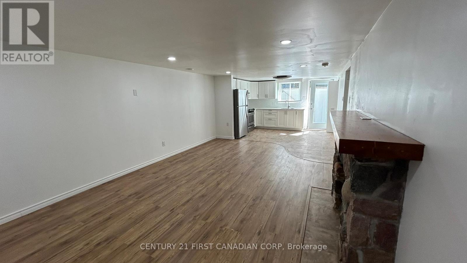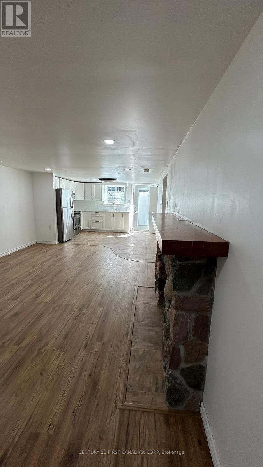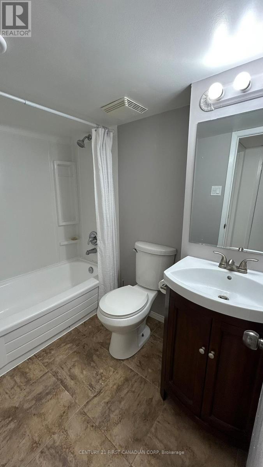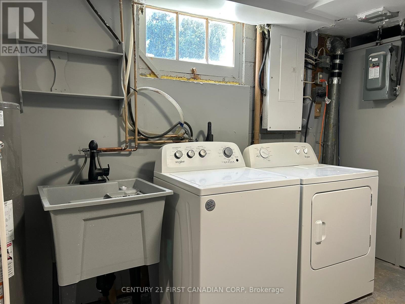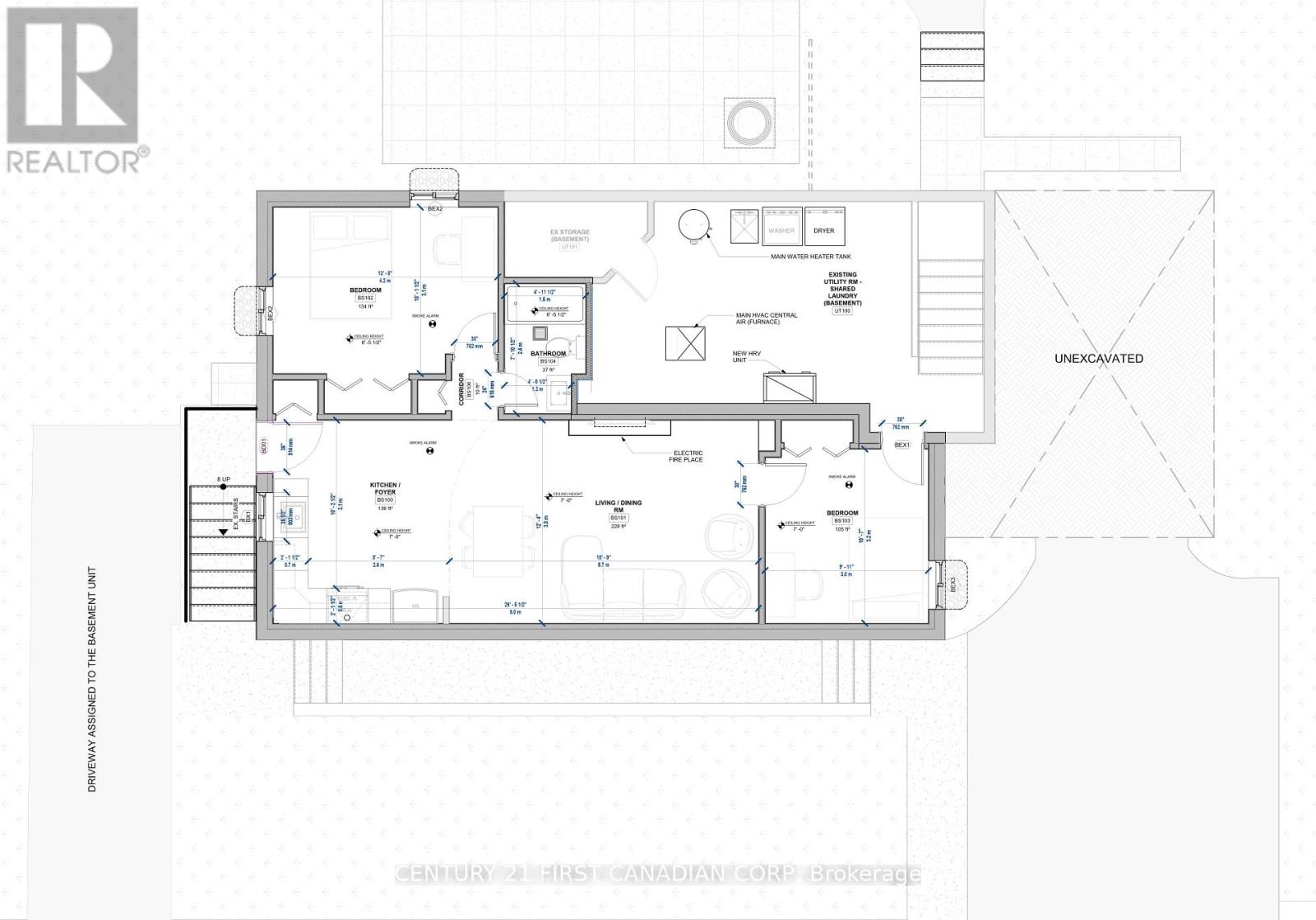Unit 3 - Lower - 1473 Adelaide Street N, London North (North G), Ontario N5X 1K3 (29023566)
Unit 3 - Lower - 1473 Adelaide Street N London North, Ontario N5X 1K3
$1,650 Monthly
This freshly renovated 2-bedroom, 1-bathroom apartment offers a welcoming, professionally designed living space. Large windows throughout provide abundant natural light and contribute to a bright, airy atmosphere in each room. Located in a well-established and connected neighbourhood, residents will appreciate close access to parks, shopping, and essential services. Masonville shopping district provides a range of shopping and dining options, just minutes away. Area hospitals and Western University are easily accessible, supporting both healthcare professionals and academic staff. On-site parking adds convenience for daily commuting. With tasteful updates and practical features, this apartment is an ideal choice for working professionals and families seeking a high-quality, comfortable place to call home. Just bring your essentials-everything else is ready when you are. Tenant is responsible for 60% of all utilities (id:53015)
Property Details
| MLS® Number | X12478094 |
| Property Type | Single Family |
| Community Name | North G |
| Amenities Near By | Hospital, Public Transit, Schools, Park |
| Community Features | Community Centre |
| Features | Carpet Free |
| Parking Space Total | 2 |
Building
| Bathroom Total | 1 |
| Bedrooms Above Ground | 2 |
| Bedrooms Total | 2 |
| Amenities | Fireplace(s) |
| Appliances | Stove, Refrigerator |
| Basement Features | Apartment In Basement |
| Basement Type | N/a |
| Cooling Type | Central Air Conditioning, Air Exchanger |
| Exterior Finish | Brick |
| Fireplace Present | Yes |
| Flooring Type | Tile |
| Foundation Type | Concrete |
| Heating Fuel | Natural Gas |
| Heating Type | Forced Air |
| Size Interior | 0 - 699 Ft2 |
| Type | Other |
| Utility Water | Municipal Water |
Parking
| No Garage |
Land
| Acreage | No |
| Land Amenities | Hospital, Public Transit, Schools, Park |
| Sewer | Sanitary Sewer |
| Size Irregular | . |
| Size Total Text | . |
Rooms
| Level | Type | Length | Width | Dimensions |
|---|---|---|---|---|
| Lower Level | Living Room | 5.7 m | 3.8 m | 5.7 m x 3.8 m |
| Lower Level | Kitchen | 2.6 m | 3.1 m | 2.6 m x 3.1 m |
| Lower Level | Bedroom | 3.1 m | 4.2 m | 3.1 m x 4.2 m |
| Lower Level | Bedroom 2 | 3 m | 3.2 m | 3 m x 3.2 m |
| Lower Level | Bathroom | 2.5 m | 1.2 m | 2.5 m x 1.2 m |
Contact Us
Contact us for more information

Andrea Newcombe
Broker
(226) 973-3550
https://andrea-newcombe.c21.ca/
https://www.facebook.com/andreanewcomberealestate
https://www.linkedin.com/in/andrea-newcombe-79a47039/
Contact me
Resources
About me
Nicole Bartlett, Sales Representative, Coldwell Banker Star Real Estate, Brokerage
© 2023 Nicole Bartlett- All rights reserved | Made with ❤️ by Jet Branding
