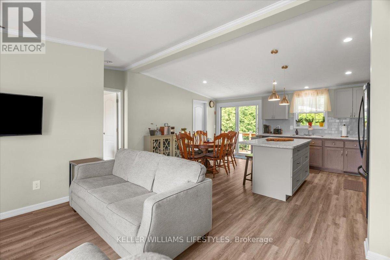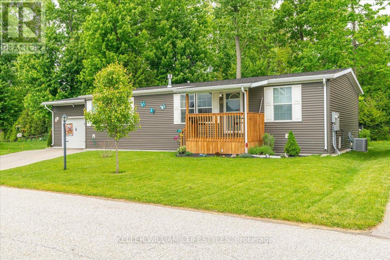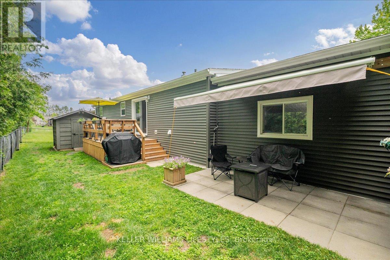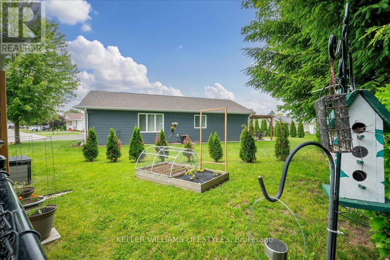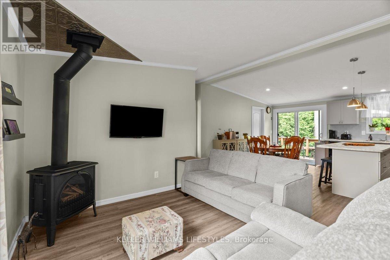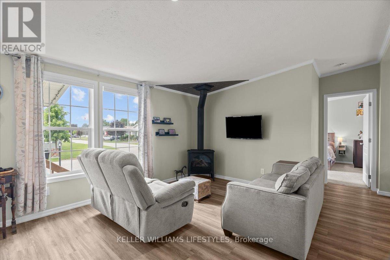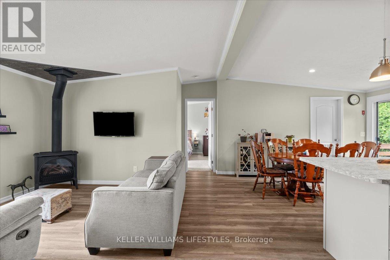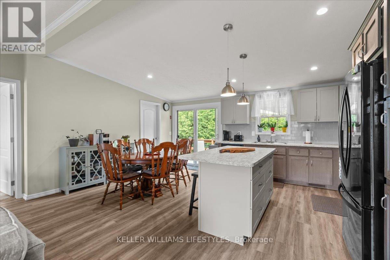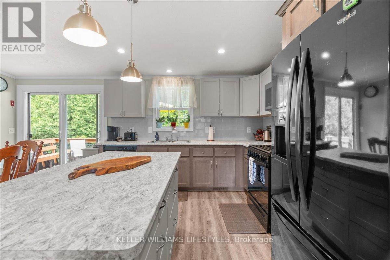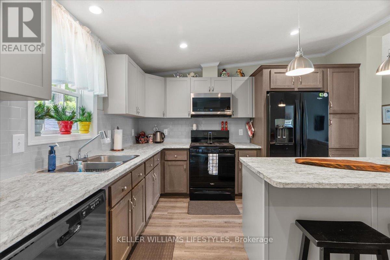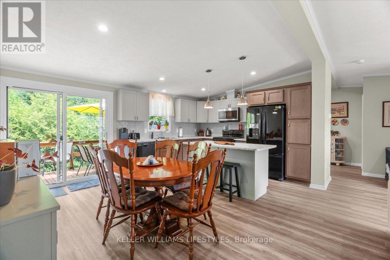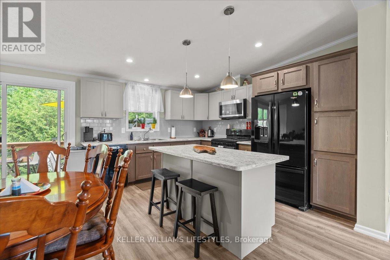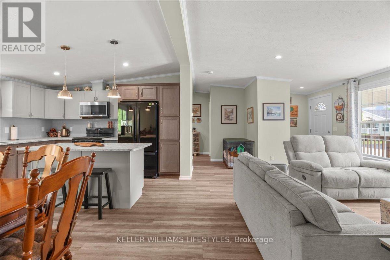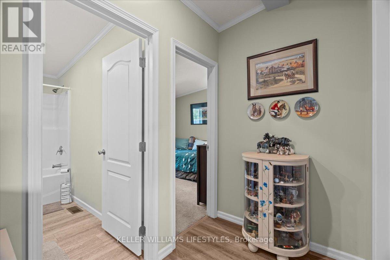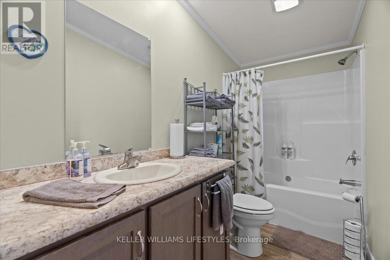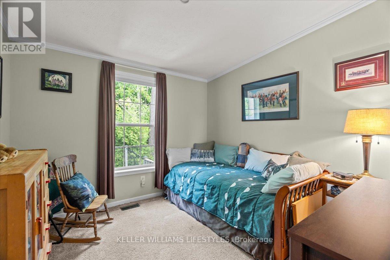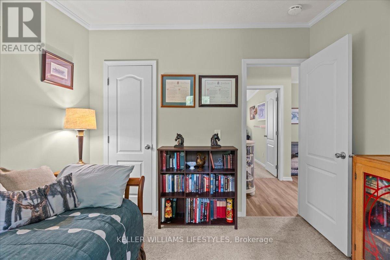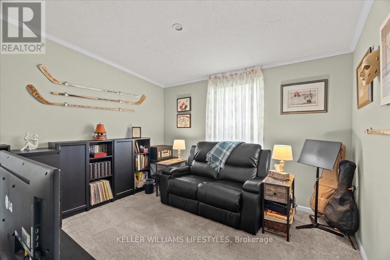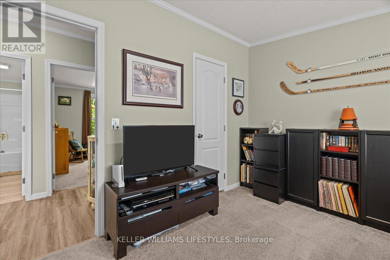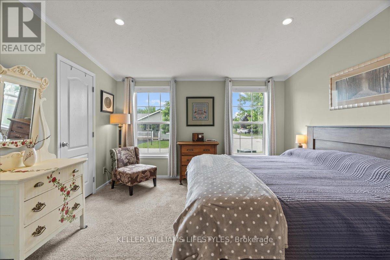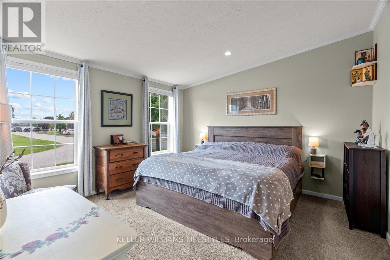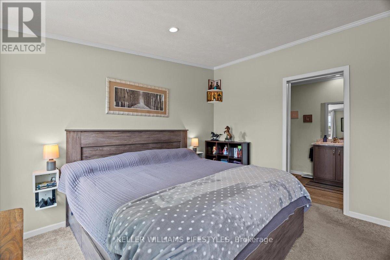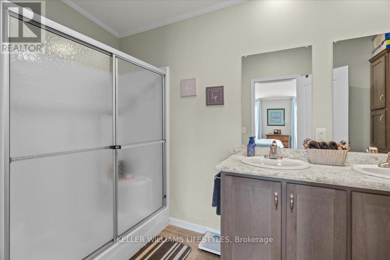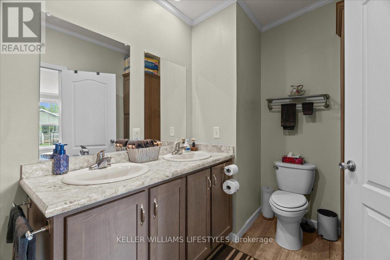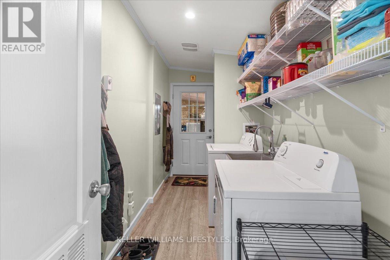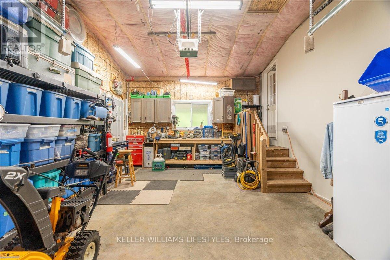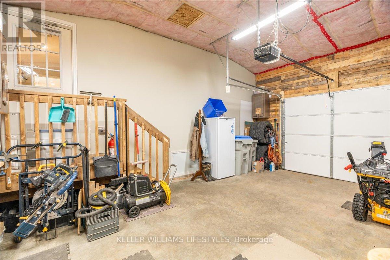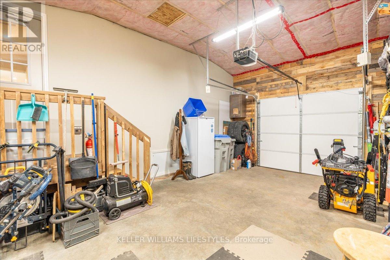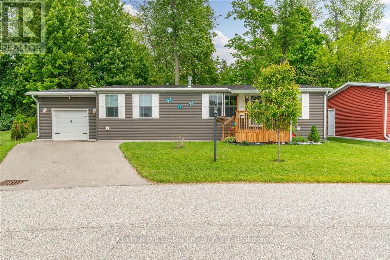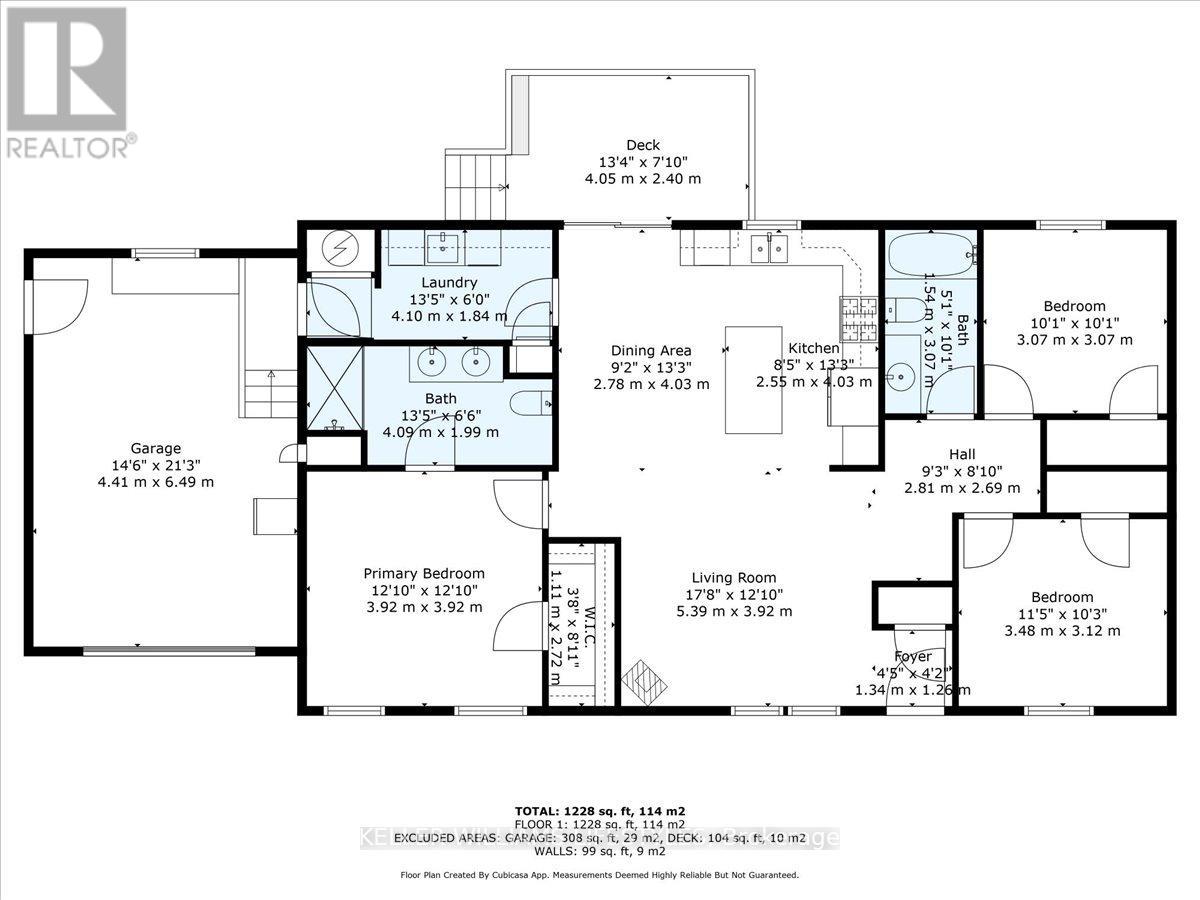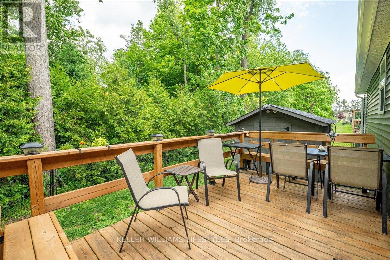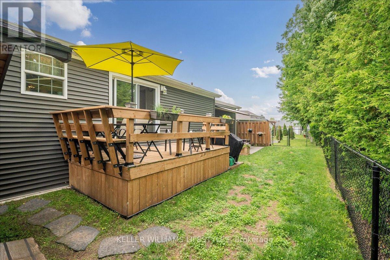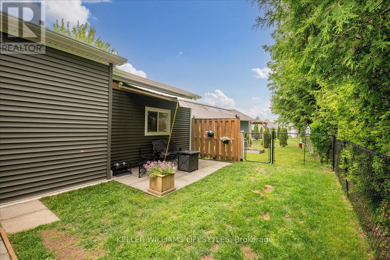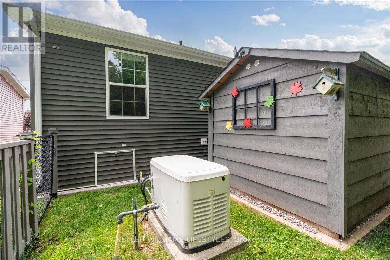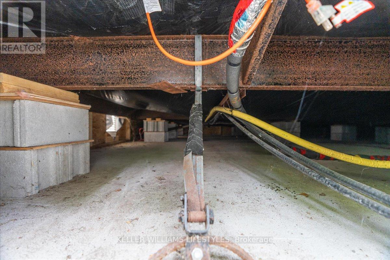13 Kellestine Drive, Strathroy-Caradoc, Ontario N7G 0C5 (29021038)
13 Kellestine Drive Strathroy-Caradoc, Ontario N7G 0C5
$465,000
Welcome to the newest home in Twin Elm, a private, rent-controlled, adult-lifestyle land-lease community just a short walk to shopping and Caradoc Sands Golf Club.This 4-year-old, energy-efficient Titan Home sits on a clean, dry slab foundation crawlspace and includes a whole-home surge protector, 10kW Generac generator, and gutter leaf guards on all eavestroughs for low-maintenance living. Step in from the covered porch to a bright, open-concept layout with luxury vinyl plank flooring. The living room features a freestanding natural gas Valour fireplace, while the kitchen offers Whirlpool appliances, ceramic backsplash, pantry with pullouts, island with seating, and pot drawers. Convenient laundry/mechanical room with extra pantry space nearby. The primary bedroom includes a walk-in closet and ensuite with double sinks and a large shower. Two additional bedrooms and a 4-piece main bath are thoughtfully separated from the primary suite. The oversized R-12 insulated garage/workshop features a workbench and cupboards. A new sliding patio door leads to a large deck with built-in seating, BBQ pad, privacy-screened patio with retractable awning, and a fully fenced backyard-ideal for pets and entertaining. Enjoy the 8x8 pine shed, sandpoint well for irrigation, perennial gardens, and cedar-sided raised vegetable bed. The community clubhouse offers a hall, kitchen, gym, darts, billiards, shuffleboard, and weekly events. On-site RV/boat storage is available for an additional fee. Don't miss this opportunity to enjoy modern living, peace of mind, and a vibrant community lifestyle in Twin Elm Estates. (id:53015)
Property Details
| MLS® Number | X12476876 |
| Property Type | Single Family |
| Community Name | SE |
| Amenities Near By | Hospital |
| Community Features | Community Centre |
| Equipment Type | None |
| Parking Space Total | 4 |
| Rental Equipment Type | None |
| Structure | Deck, Patio(s), Shed |
Building
| Bathroom Total | 2 |
| Bedrooms Above Ground | 3 |
| Bedrooms Total | 3 |
| Amenities | Fireplace(s) |
| Appliances | Dishwasher, Dryer, Stove, Washer, Refrigerator |
| Architectural Style | Bungalow |
| Basement Type | None |
| Construction Style Attachment | Detached |
| Cooling Type | Central Air Conditioning |
| Exterior Finish | Vinyl Siding |
| Fireplace Present | Yes |
| Fireplace Total | 1 |
| Foundation Type | Slab |
| Heating Fuel | Natural Gas |
| Heating Type | Forced Air |
| Stories Total | 1 |
| Size Interior | 1,100 - 1,500 Ft2 |
| Type | House |
| Utility Power | Generator |
| Utility Water | Municipal Water |
Parking
| Attached Garage | |
| Garage |
Land
| Acreage | No |
| Fence Type | Fenced Yard |
| Land Amenities | Hospital |
| Sewer | Sanitary Sewer |
https://www.realtor.ca/real-estate/29021038/13-kellestine-drive-strathroy-caradoc-se-se
Contact Us
Contact us for more information
Contact me
Resources
About me
Nicole Bartlett, Sales Representative, Coldwell Banker Star Real Estate, Brokerage
© 2023 Nicole Bartlett- All rights reserved | Made with ❤️ by Jet Branding
