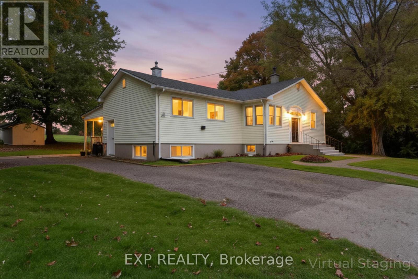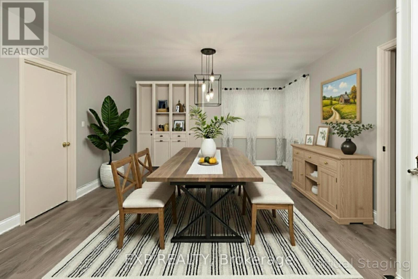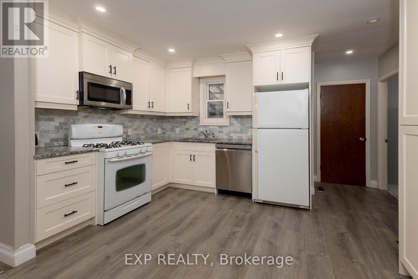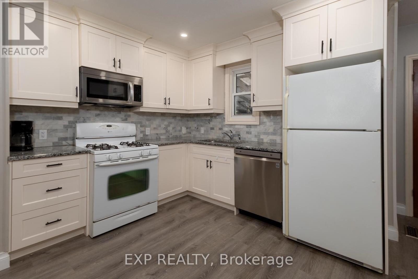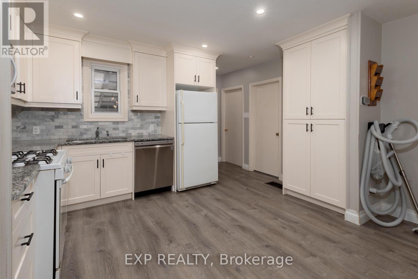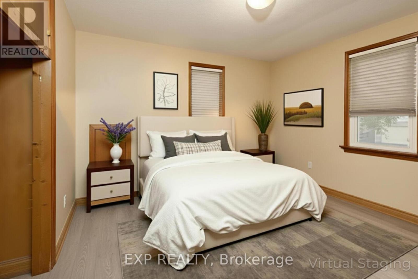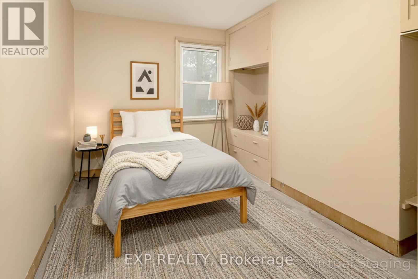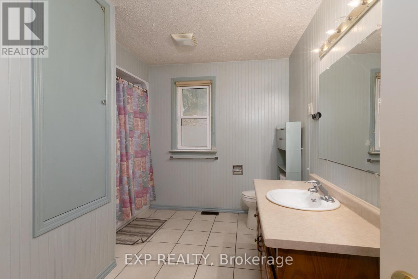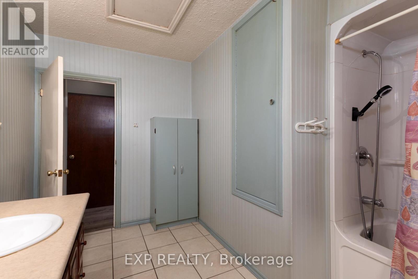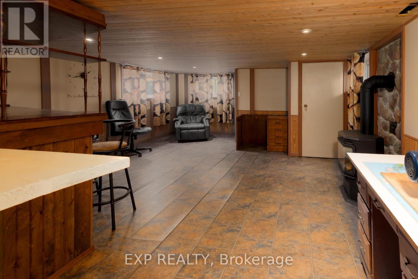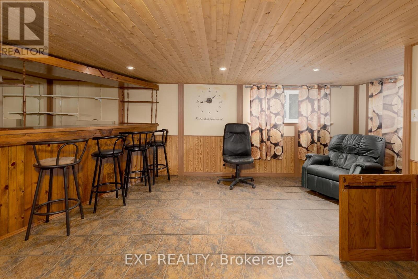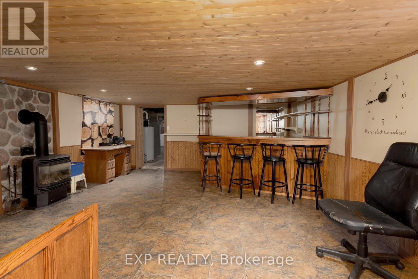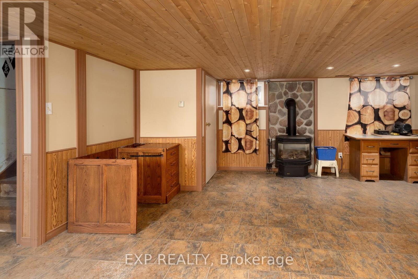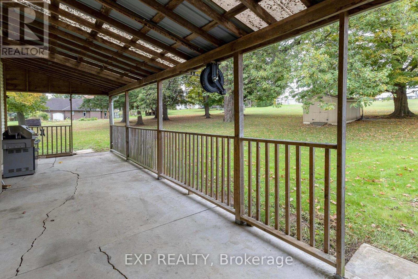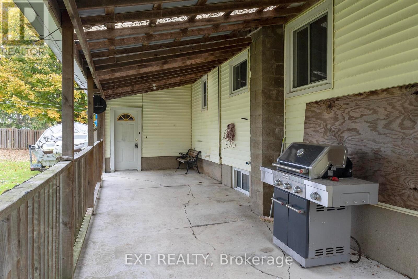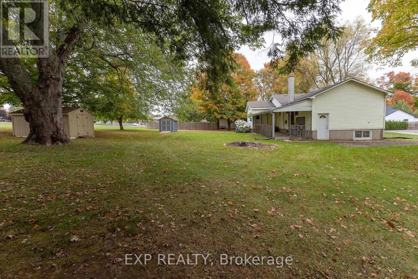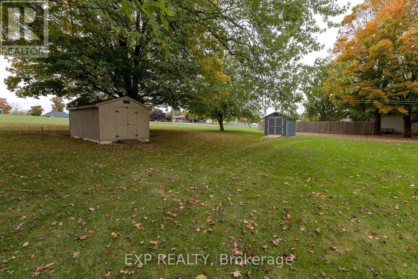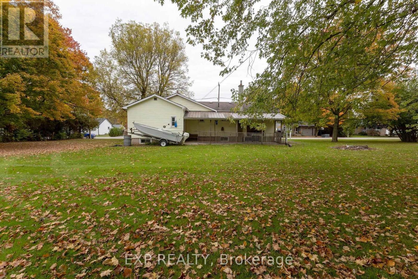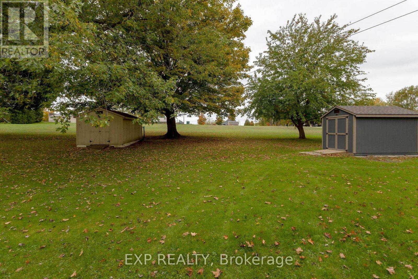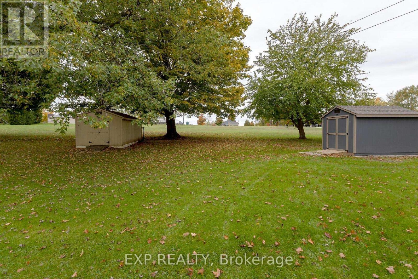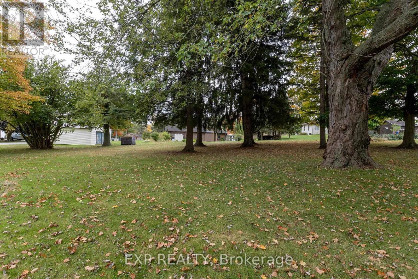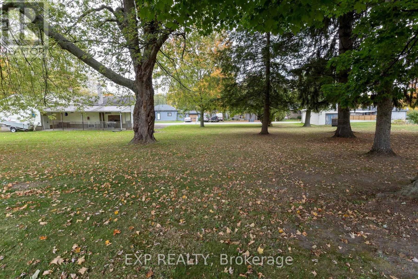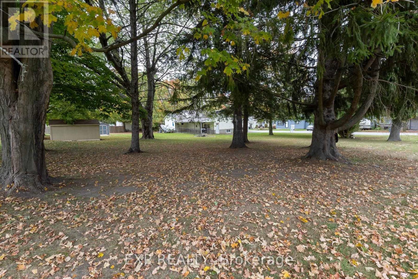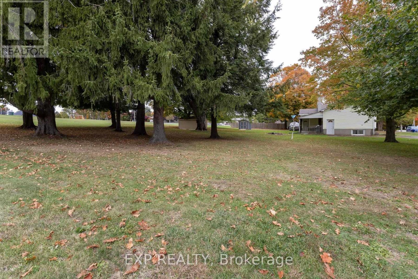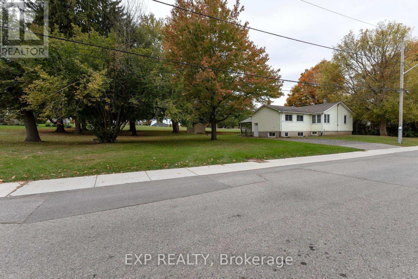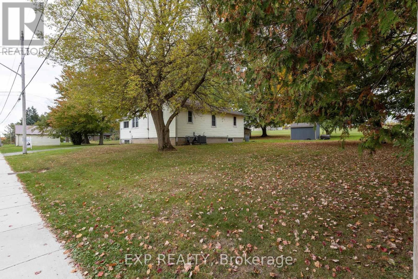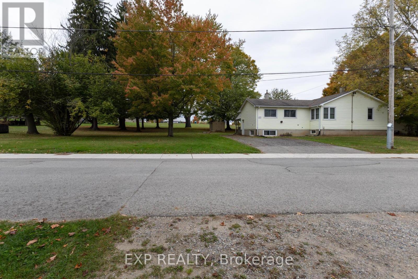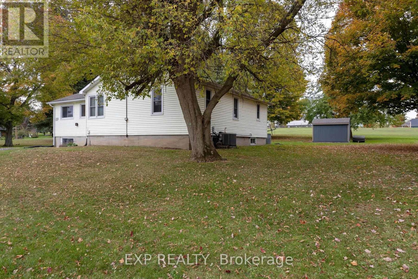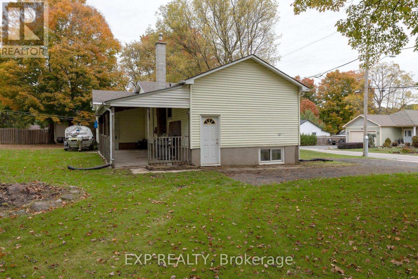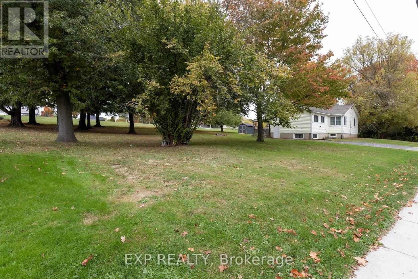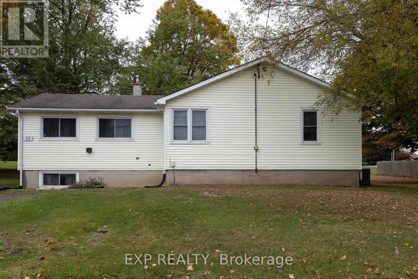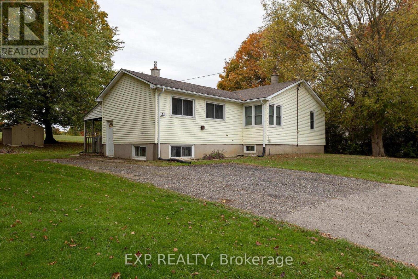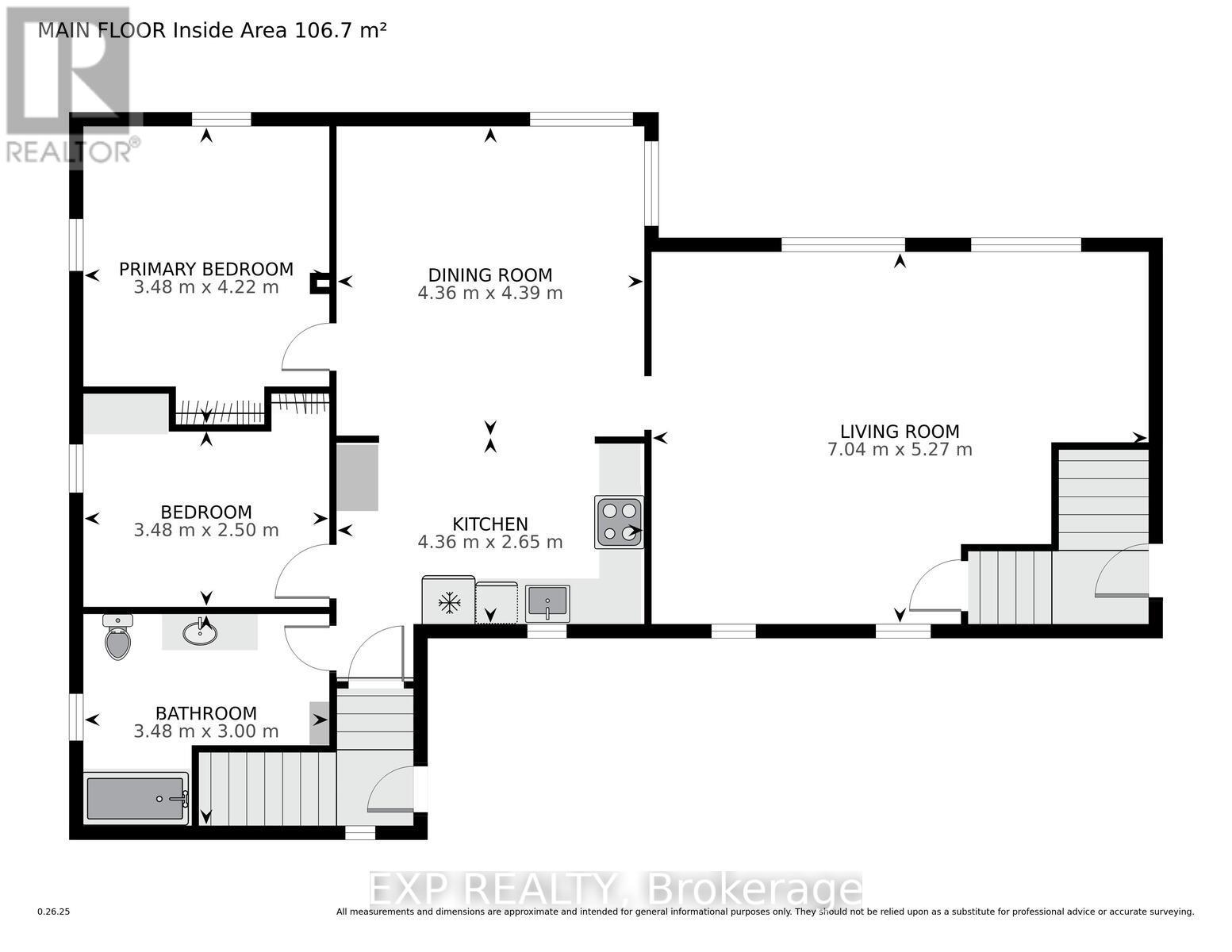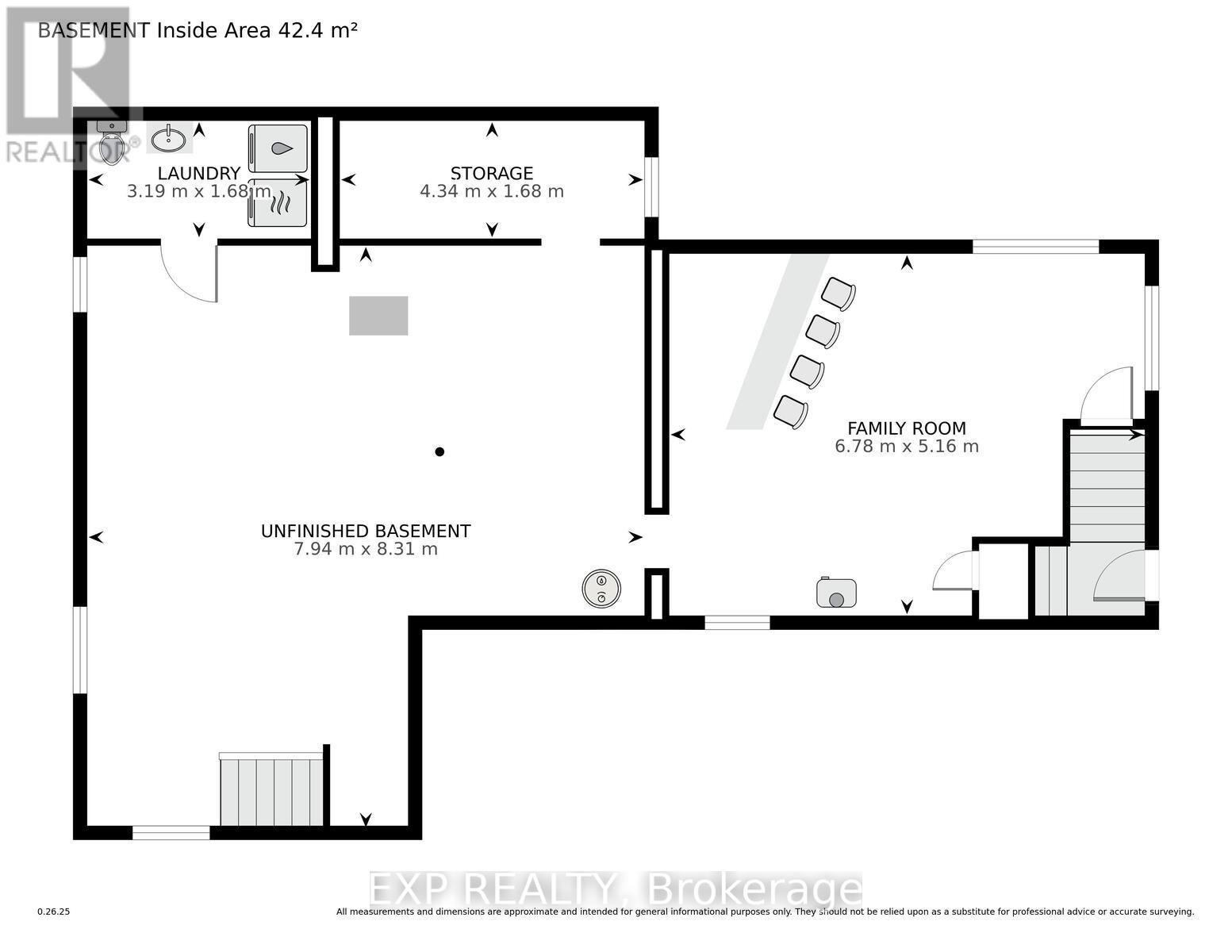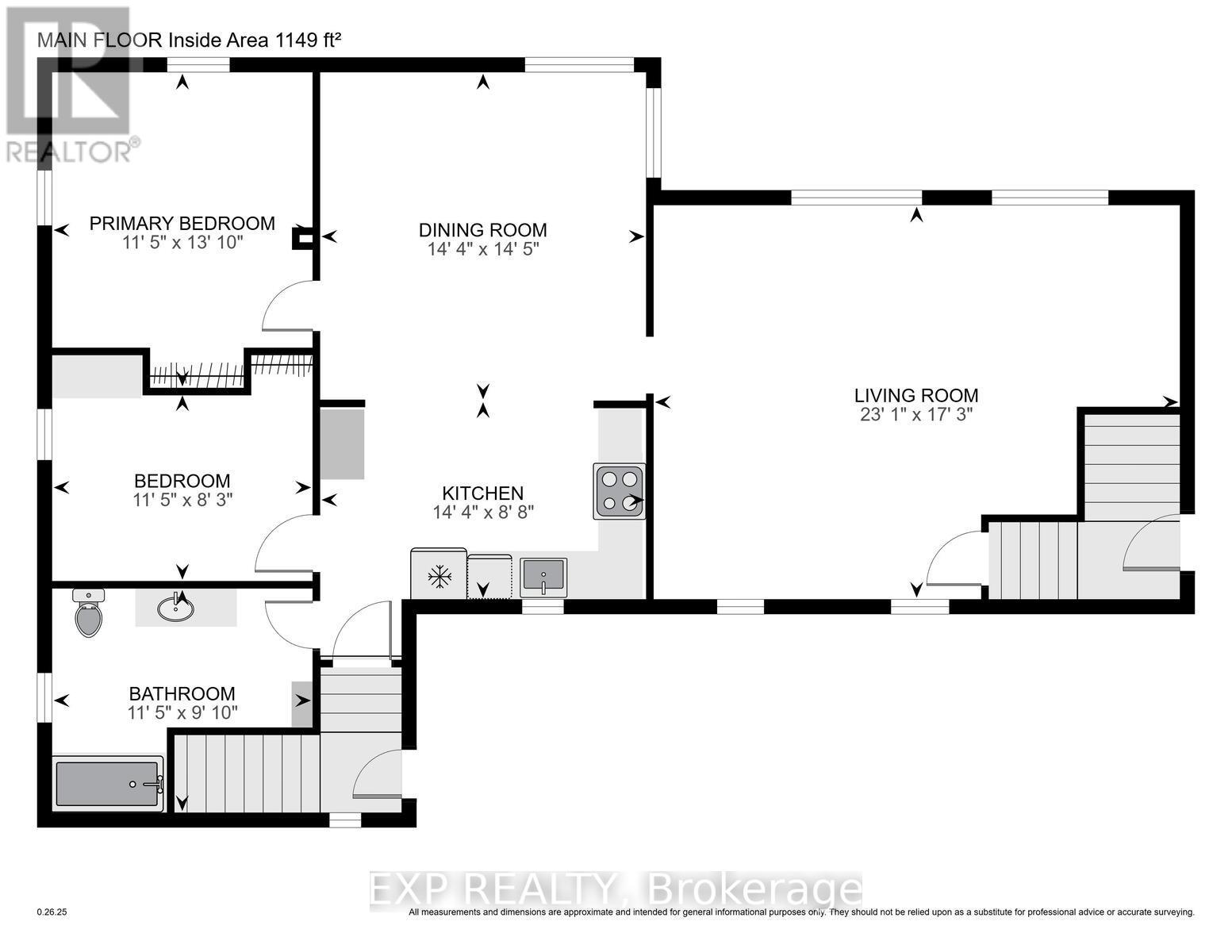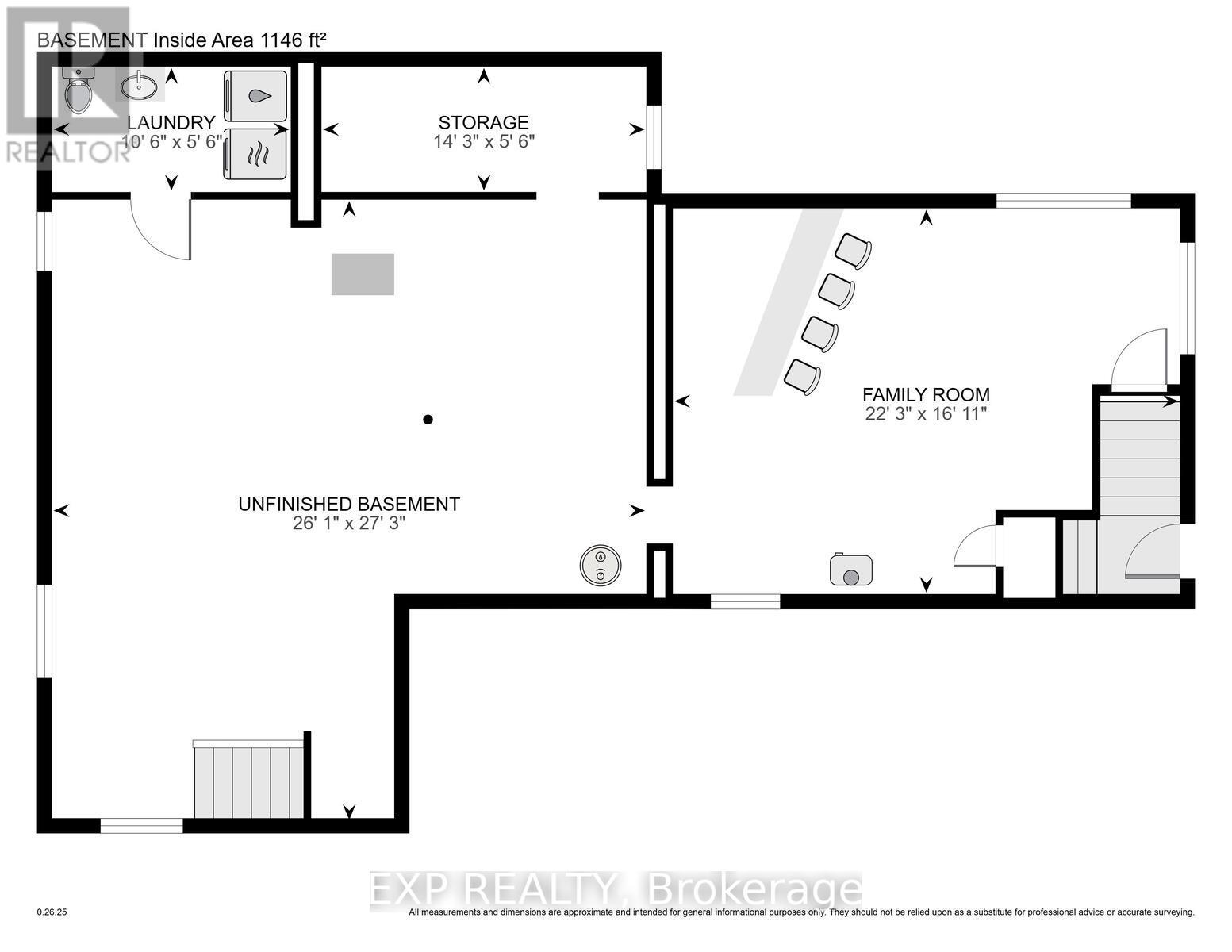23 Oak Street, Bayham, Ontario N0J 1Z0 (29013241)
23 Oak Street Bayham, Ontario N0J 1Z0
$549,900
Possible Investment Opportunity!! This well-maintained home offers a recently renovated kitchen with built-in microwave, natural gas stove, fridge, stainless steel dishwasher, stylish backsplash, and newer bamboo flooring in the kitchen and two bedrooms. A spacious eating area with corner windows brings in plenty of natural light, and a large 4-piece bathroom adds to the comfort of the main level. The lower level, accessible by two staircases, features a rec room with bar area, a free-standing natural gas fireplace, a 2-piece bath with laundry combo, and an unfinished area - ideal for storage or workshop use. Mechanical highlights include a sump pump with backup battery, natural gas furnace with central air, and central vacuum system. Outside, enjoy a double-wide laneway with parking for four, a covered back porch/patio, fire-pit, two storage sheds, a gas line to the barbecue, and a spacious, treed yard with a clear view. With very large frontage on over 1/2 acres town lot, this property may offer severance potential for a future building lot or space for a personal shop-endless possibilities await! Located in the quiet village of Vienna, Ontario, you'll appreciate the peaceful small-town lifestyle, nearby nature trails, and easy access to Lake Erie-perfect for those seeking a relaxed, rural setting with community charm. (id:53015)
Property Details
| MLS® Number | X12473193 |
| Property Type | Single Family |
| Community Name | Vienna |
| Amenities Near By | Beach, Marina |
| Community Features | School Bus |
| Equipment Type | None |
| Features | Wooded Area, Irregular Lot Size, Flat Site, Dry, Sump Pump |
| Parking Space Total | 4 |
| Rental Equipment Type | None |
| Structure | Patio(s), Porch, Shed |
Building
| Bathroom Total | 2 |
| Bedrooms Above Ground | 2 |
| Bedrooms Total | 2 |
| Amenities | Fireplace(s) |
| Appliances | Central Vacuum, Water Heater, Dishwasher, Microwave, Stove, Refrigerator |
| Architectural Style | Bungalow |
| Basement Type | Full |
| Construction Style Attachment | Detached |
| Cooling Type | Central Air Conditioning |
| Exterior Finish | Vinyl Siding |
| Fire Protection | Smoke Detectors |
| Fireplace Present | Yes |
| Fireplace Total | 1 |
| Fireplace Type | Free Standing Metal |
| Foundation Type | Block |
| Half Bath Total | 1 |
| Heating Fuel | Natural Gas |
| Heating Type | Forced Air |
| Stories Total | 1 |
| Size Interior | 1,100 - 1,500 Ft2 |
| Type | House |
| Utility Water | Municipal Water |
Parking
| No Garage |
Land
| Acreage | No |
| Land Amenities | Beach, Marina |
| Sewer | Sanitary Sewer |
| Size Depth | 132 Ft |
| Size Frontage | 198 Ft |
| Size Irregular | 198 X 132 Ft |
| Size Total Text | 198 X 132 Ft|1/2 - 1.99 Acres |
| Surface Water | Lake/pond |
| Zoning Description | R1 |
Rooms
| Level | Type | Length | Width | Dimensions |
|---|---|---|---|---|
| Lower Level | Family Room | 6.78 m | 5.16 m | 6.78 m x 5.16 m |
| Lower Level | Other | 4.34 m | 1.68 m | 4.34 m x 1.68 m |
| Lower Level | Laundry Room | 3.19 m | 1.68 m | 3.19 m x 1.68 m |
| Lower Level | Other | 7.94 m | 8.31 m | 7.94 m x 8.31 m |
| Main Level | Living Room | 7.04 m | 5.27 m | 7.04 m x 5.27 m |
| Main Level | Dining Room | 4.36 m | 4.39 m | 4.36 m x 4.39 m |
| Main Level | Primary Bedroom | 3.48 m | 4.22 m | 3.48 m x 4.22 m |
| Main Level | Bedroom 2 | 3.48 m | 2.5 m | 3.48 m x 2.5 m |
| Main Level | Bathroom | 3.48 m | 3 m | 3.48 m x 3 m |
| Main Level | Kitchen | 4.36 m | 2.65 m | 4.36 m x 2.65 m |
https://www.realtor.ca/real-estate/29013241/23-oak-street-bayham-vienna-vienna
Contact Us
Contact us for more information
Contact me
Resources
About me
Nicole Bartlett, Sales Representative, Coldwell Banker Star Real Estate, Brokerage
© 2023 Nicole Bartlett- All rights reserved | Made with ❤️ by Jet Branding
