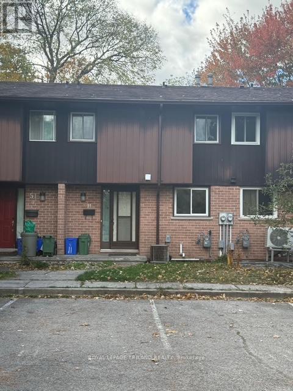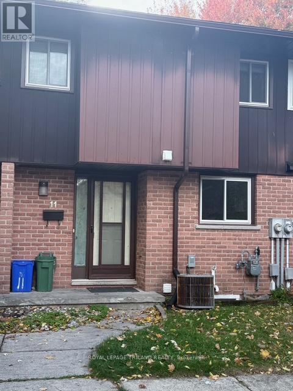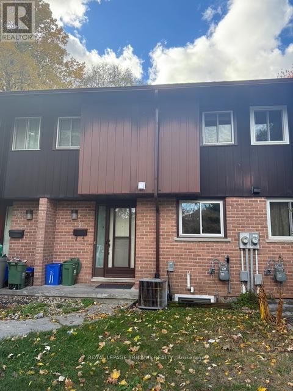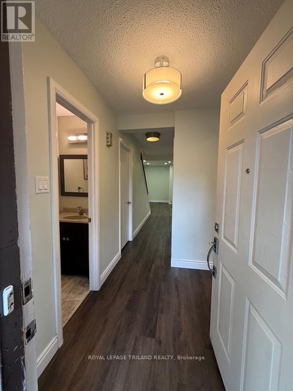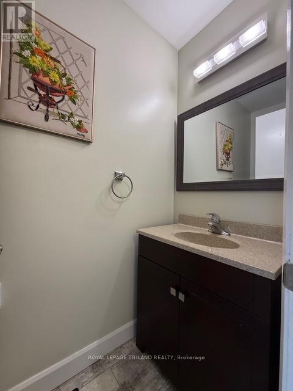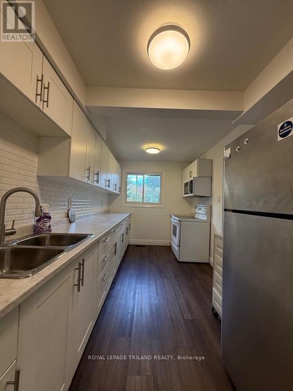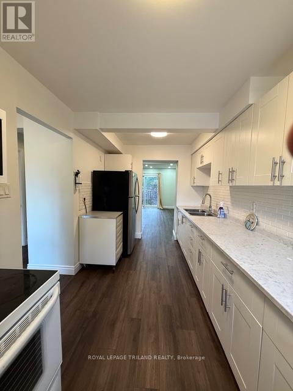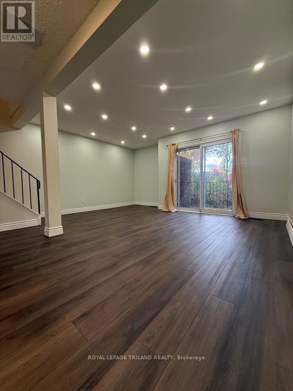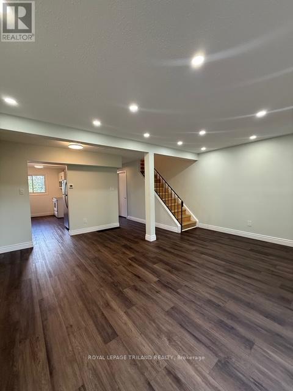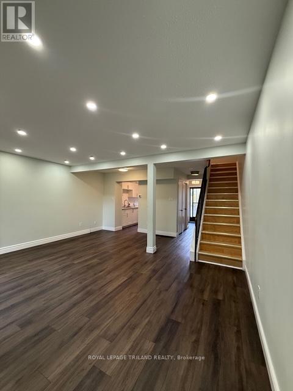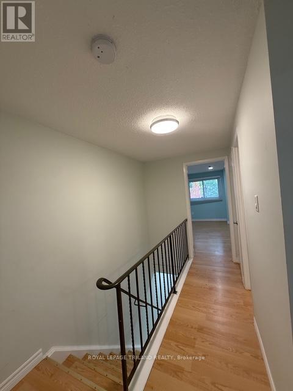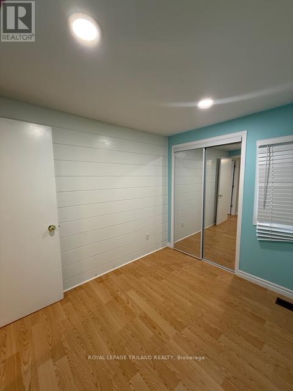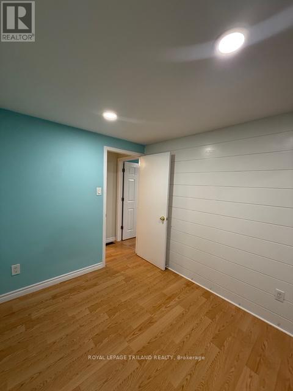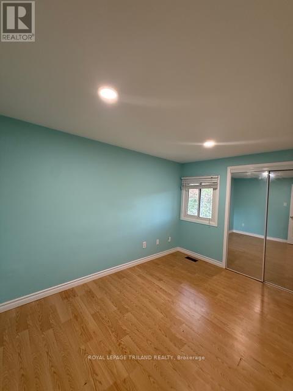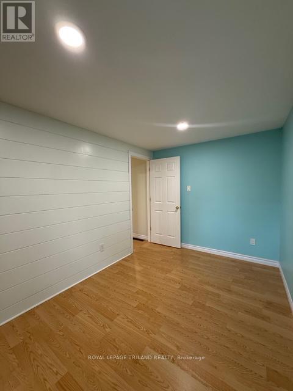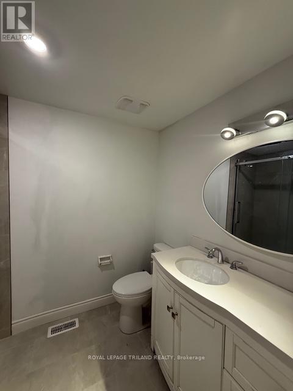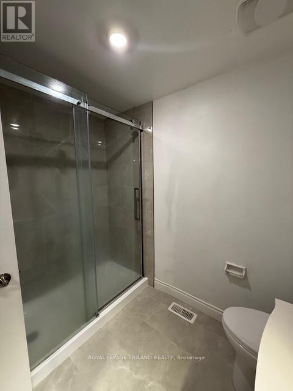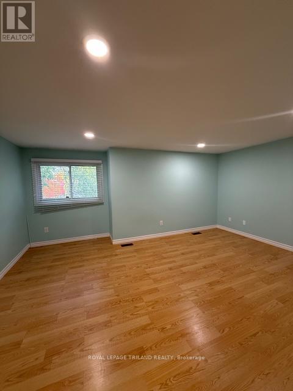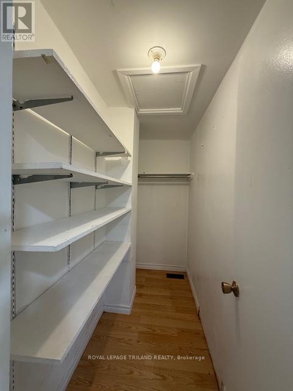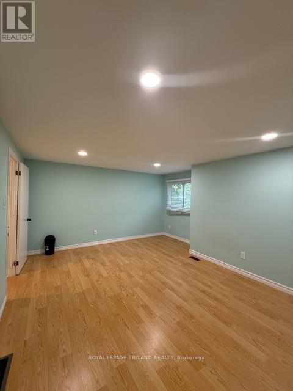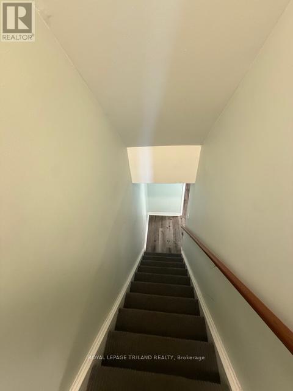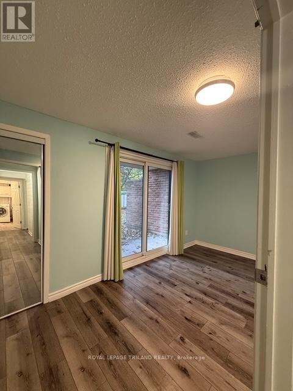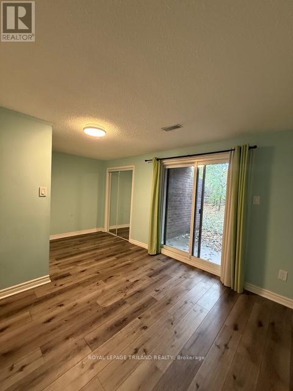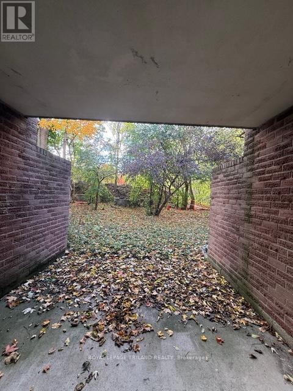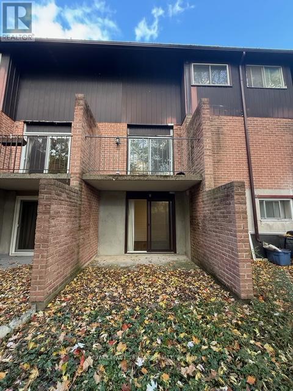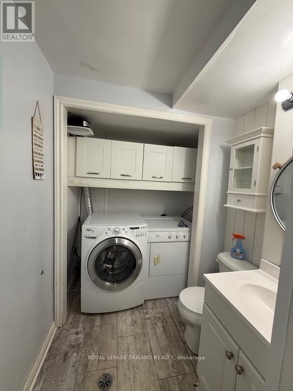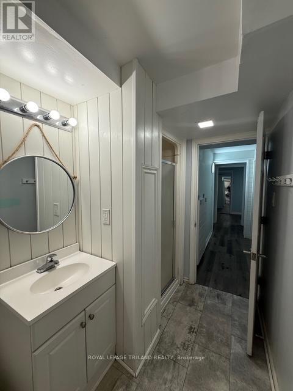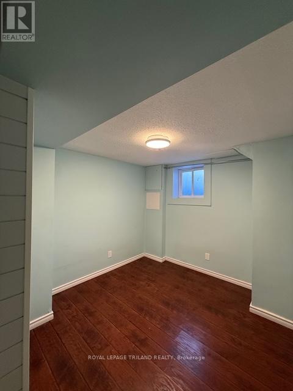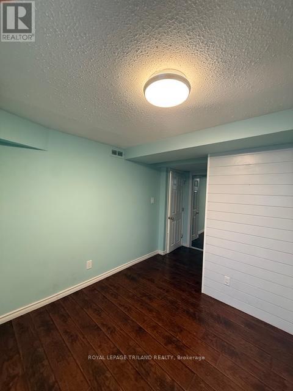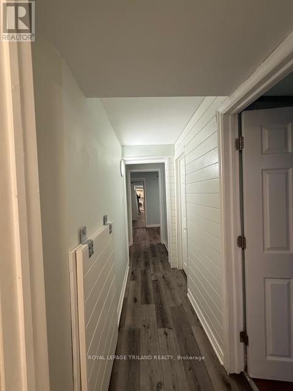11 - 51 Summit Avenue, London North, Ontario N6H 2G5 (29013366)
11 - 51 Summit Avenue London North, Ontario N6H 2G5
$2,500 Monthly
Spacious 5-Bedroom Town home for Rent - Great Location Near Oxford & Platt's Lane Located in a highly desirable area near Oxford Street and Platt's Lane, this updated town home is perfect for families, young professionals, or students. With 5 bedrooms in total and a fully finished walk-out basement, there's plenty of room for everyone. This home features lots of recent updates throughout, giving it a clean, modern feel. The bright, open-concept main level includes updated laminate flooring, a spacious living and dining area, and walkout access to a private balcony. The kitchen has been refreshed with modern cabinets and countertops, blending style with practicality. Move-in ready and ideally situated close to Western University, public transit, shopping, and parks - this home offers comfort and convenience in one great package. (id:53015)
Property Details
| MLS® Number | X12473260 |
| Property Type | Single Family |
| Community Name | North N |
| Equipment Type | Water Heater |
| Features | In Suite Laundry |
| Parking Space Total | 2 |
| Rental Equipment Type | Water Heater |
Building
| Bathroom Total | 3 |
| Bedrooms Above Ground | 3 |
| Bedrooms Below Ground | 2 |
| Bedrooms Total | 5 |
| Appliances | Dishwasher, Dryer, Stove, Washer, Refrigerator |
| Basement Features | Separate Entrance, Walk Out |
| Basement Type | N/a, N/a |
| Construction Style Attachment | Attached |
| Cooling Type | Central Air Conditioning |
| Exterior Finish | Brick |
| Foundation Type | Concrete |
| Half Bath Total | 1 |
| Heating Fuel | Natural Gas |
| Heating Type | Forced Air |
| Stories Total | 2 |
| Size Interior | 1,100 - 1,500 Ft2 |
| Type | Row / Townhouse |
| Utility Water | Municipal Water |
Parking
| No Garage |
Land
| Acreage | No |
| Sewer | Sanitary Sewer |
Rooms
| Level | Type | Length | Width | Dimensions |
|---|---|---|---|---|
| Second Level | Bedroom 3 | 2.54 m | 2.84 m | 2.54 m x 2.84 m |
| Second Level | Bedroom 2 | 2.43 m | 3.88 m | 2.43 m x 3.88 m |
| Second Level | Bedroom | 5.13 m | 4.21 m | 5.13 m x 4.21 m |
| Lower Level | Bedroom | 2.97 m | 4.47 m | 2.97 m x 4.47 m |
| Lower Level | Bedroom | 5.02 m | 3.22 m | 5.02 m x 3.22 m |
| Lower Level | Utility Room | 2.89 m | 3.47 m | 2.89 m x 3.47 m |
| Main Level | Kitchen | 2.48 m | 4.52 m | 2.48 m x 4.52 m |
| Main Level | Living Room | 5.1 m | 4.06 m | 5.1 m x 4.06 m |
| Main Level | Dining Room | 4.08 m | 1.98 m | 4.08 m x 1.98 m |
https://www.realtor.ca/real-estate/29013366/11-51-summit-avenue-london-north-north-n-north-n
Contact Us
Contact us for more information
Contact me
Resources
About me
Nicole Bartlett, Sales Representative, Coldwell Banker Star Real Estate, Brokerage
© 2023 Nicole Bartlett- All rights reserved | Made with ❤️ by Jet Branding
