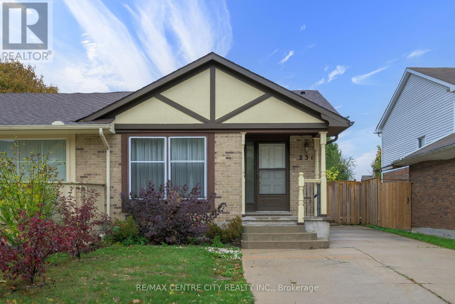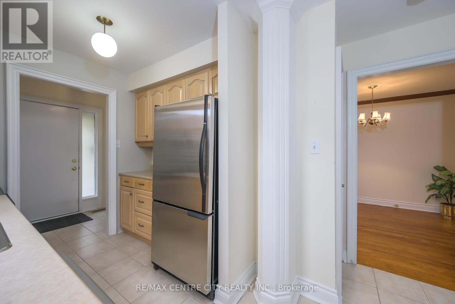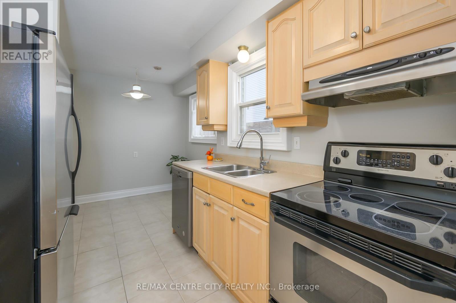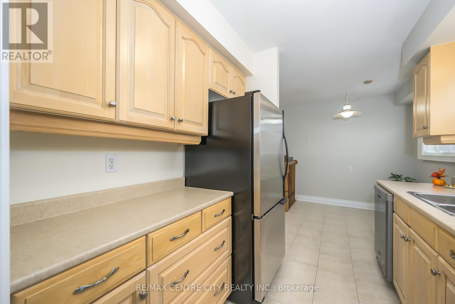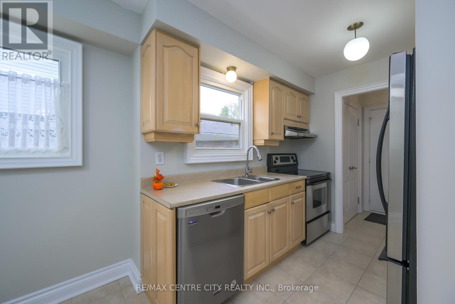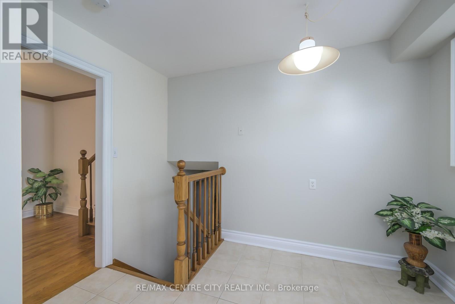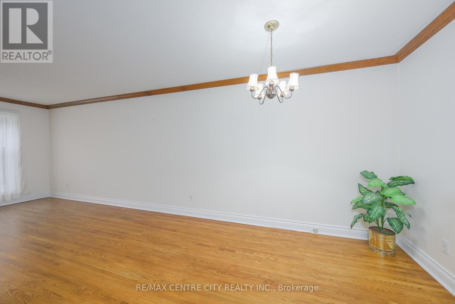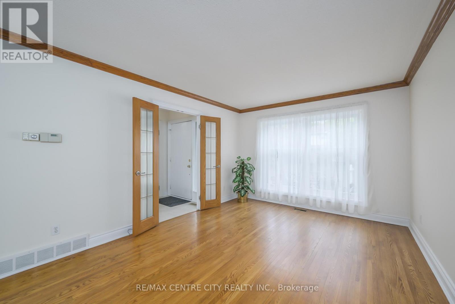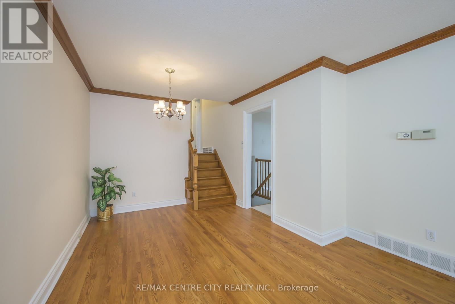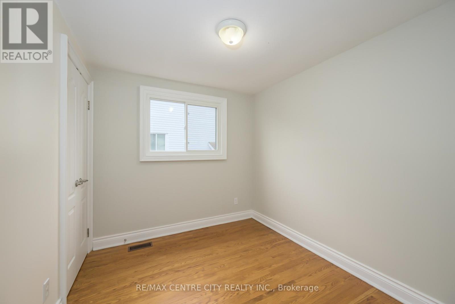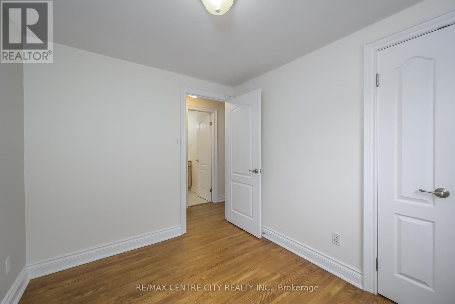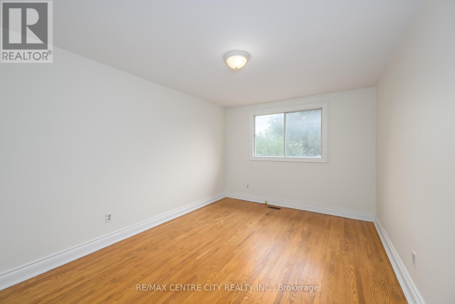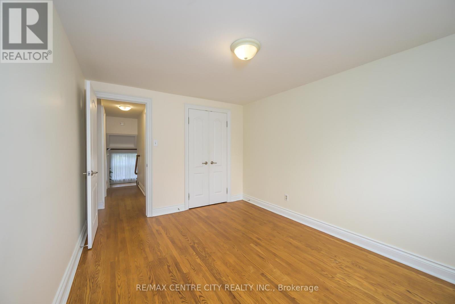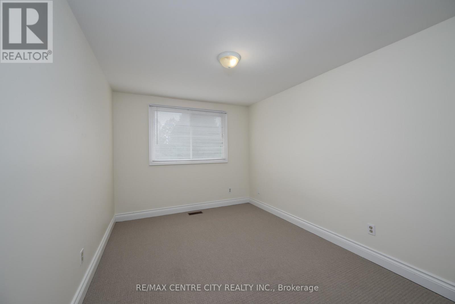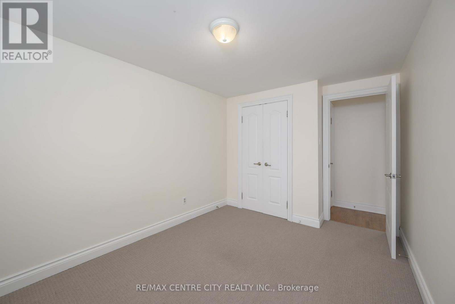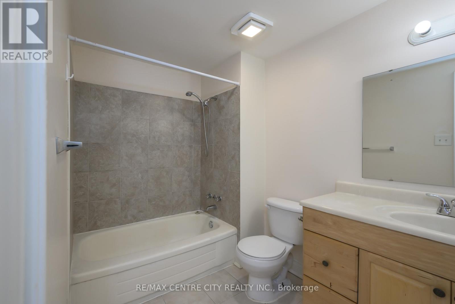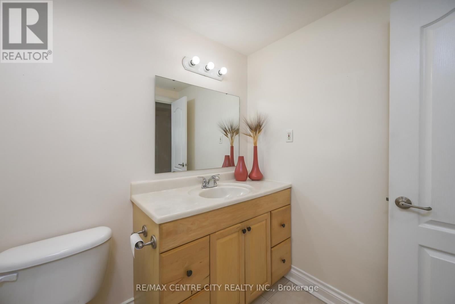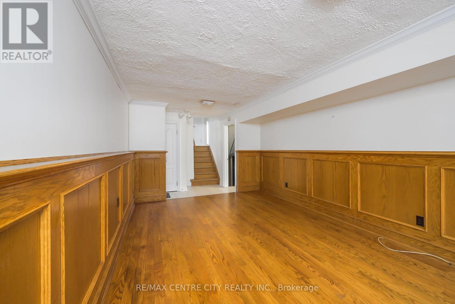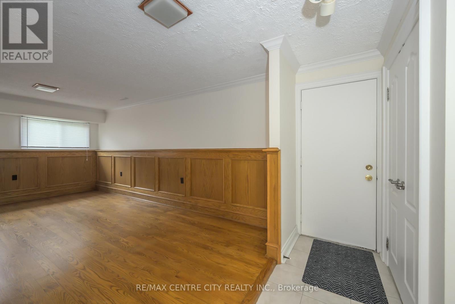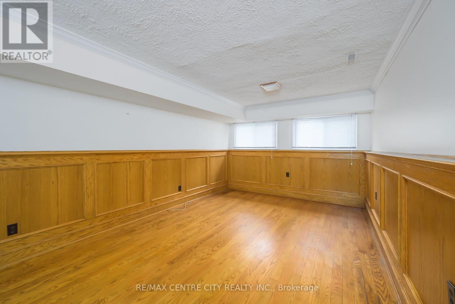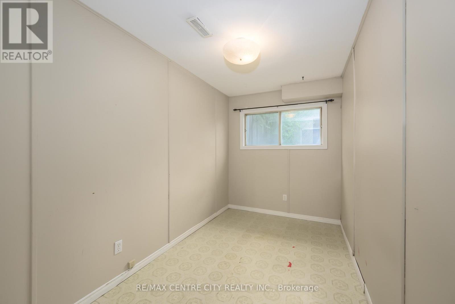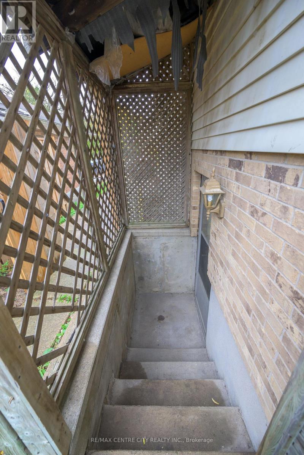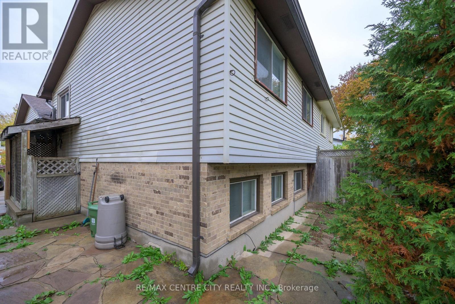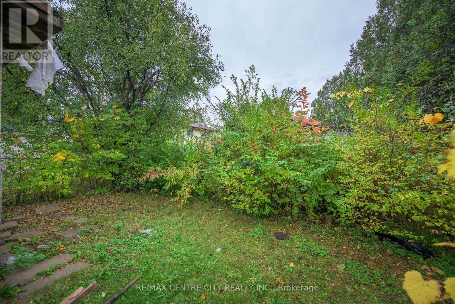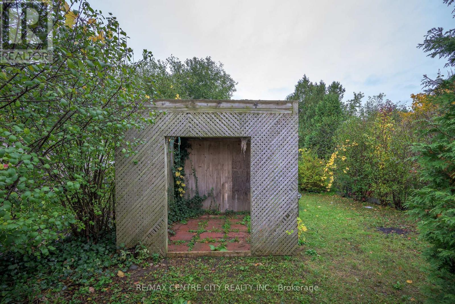231 Banbury Road, London South (South T), Ontario N5Z 4M1 (29017928)
231 Banbury Road London South, Ontario N5Z 4M1
$469,900
Welcome to 231 Banbury Road, a spacious and versatile 4-level back split semi built in 1984, offering 1300 sq ft of living space with 3+1 bedrooms, a bright kitchen featuring stainless steel appliances, and hardwood floors throughout. The third level boasts a generous 24' x 11' second living room or games room with a separate entrance, making it ideal for multi-generational living. Enjoy the large fenced backyard and a concrete driveway that easily accommodates 3-4 vehicles, eliminating parking concerns. Conveniently located just minutes from Highbury Ave and Highway 401, this home provides quick access to shopping, transit, and major routes-perfect for comfortable and connected living. (id:53015)
Property Details
| MLS® Number | X12475358 |
| Property Type | Single Family |
| Community Name | South T |
| Amenities Near By | Public Transit, Schools, Place Of Worship, Park, Hospital |
| Community Features | School Bus |
| Equipment Type | Water Heater |
| Parking Space Total | 3 |
| Rental Equipment Type | Water Heater |
Building
| Bathroom Total | 2 |
| Bedrooms Above Ground | 4 |
| Bedrooms Total | 4 |
| Age | 31 To 50 Years |
| Appliances | Dishwasher, Stove, Refrigerator |
| Basement Development | Unfinished |
| Basement Type | N/a (unfinished) |
| Construction Style Attachment | Semi-detached |
| Construction Style Split Level | Backsplit |
| Cooling Type | Central Air Conditioning |
| Exterior Finish | Brick, Vinyl Siding |
| Foundation Type | Poured Concrete |
| Half Bath Total | 1 |
| Heating Fuel | Natural Gas |
| Heating Type | Forced Air |
| Size Interior | 1,100 - 1,500 Ft2 |
| Type | House |
| Utility Water | Municipal Water, Unknown |
Parking
| No Garage |
Land
| Acreage | No |
| Land Amenities | Public Transit, Schools, Place Of Worship, Park, Hospital |
| Sewer | Sanitary Sewer |
| Size Depth | 120 Ft |
| Size Frontage | 30 Ft |
| Size Irregular | 30 X 120 Ft |
| Size Total Text | 30 X 120 Ft |
| Zoning Description | R2-2 |
Rooms
| Level | Type | Length | Width | Dimensions |
|---|---|---|---|---|
| Second Level | Primary Bedroom | 5.48 m | 3.02 m | 5.48 m x 3.02 m |
| Second Level | Bedroom | 4.26 m | 2.94 m | 4.26 m x 2.94 m |
| Second Level | Bedroom | 4.16 m | 2.74 m | 4.16 m x 2.74 m |
| Second Level | Bathroom | Measurements not available | ||
| Third Level | Family Room | 7.46 m | 3.35 m | 7.46 m x 3.35 m |
| Third Level | Bedroom | 3.6 m | 3.86 m | 3.6 m x 3.86 m |
| Third Level | Bathroom | Measurements not available | ||
| Main Level | Living Room | 6.35 m | 3.44 m | 6.35 m x 3.44 m |
| Main Level | Kitchen | 4.74 m | 2.34 m | 4.74 m x 2.34 m |
| Main Level | Eating Area | 2.34 m | 2.44 m | 2.34 m x 2.44 m |
Utilities
| Cable | Available |
| Electricity | Installed |
| Sewer | Installed |
https://www.realtor.ca/real-estate/29017928/231-banbury-road-london-south-south-t-south-t
Contact Us
Contact us for more information
Contact me
Resources
About me
Nicole Bartlett, Sales Representative, Coldwell Banker Star Real Estate, Brokerage
© 2023 Nicole Bartlett- All rights reserved | Made with ❤️ by Jet Branding
