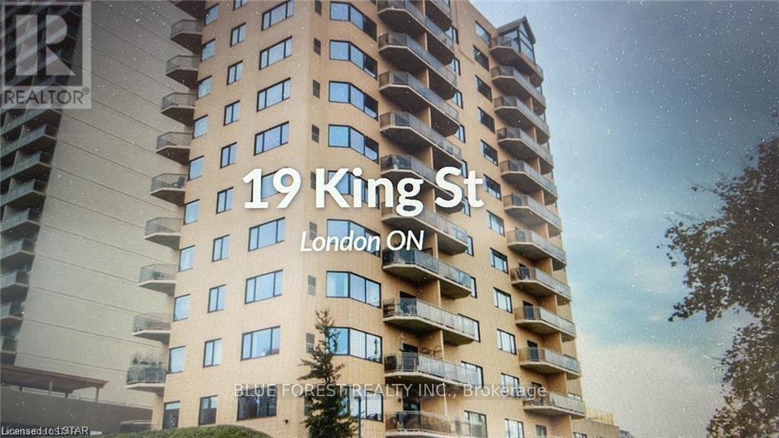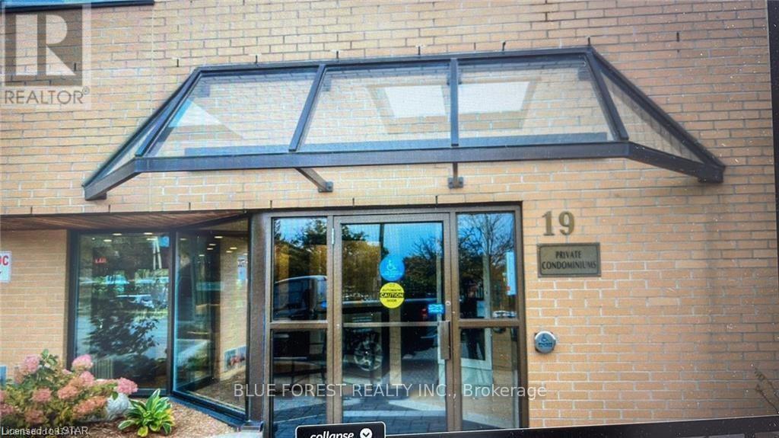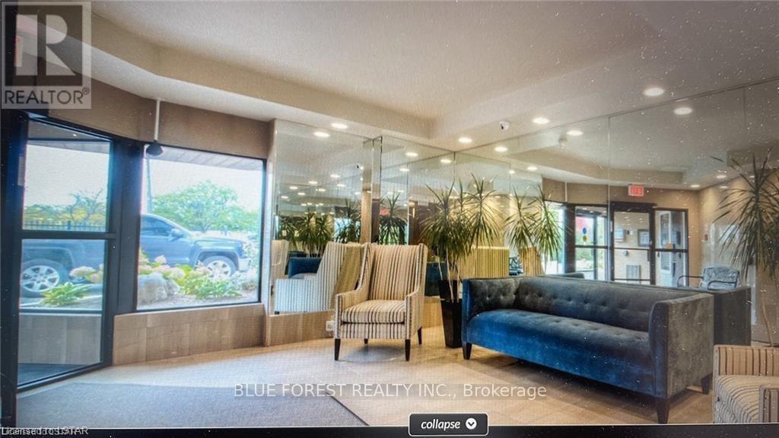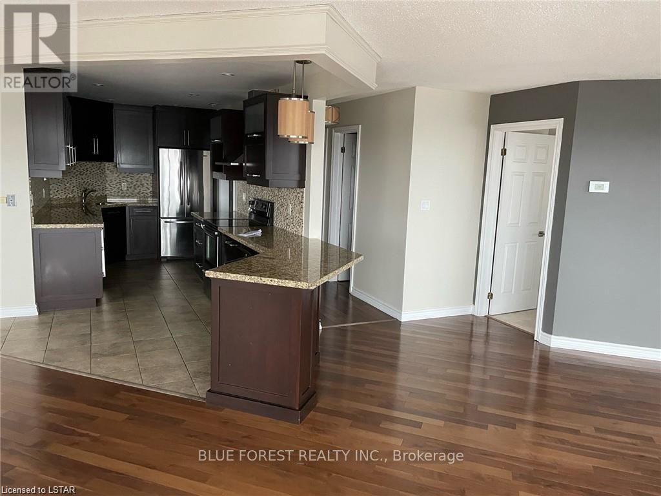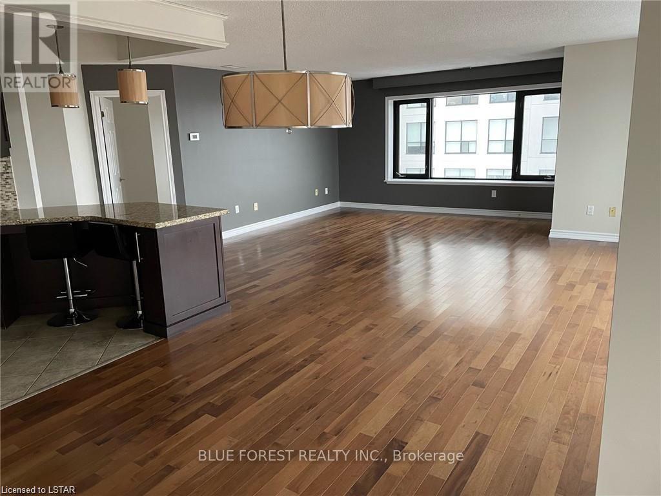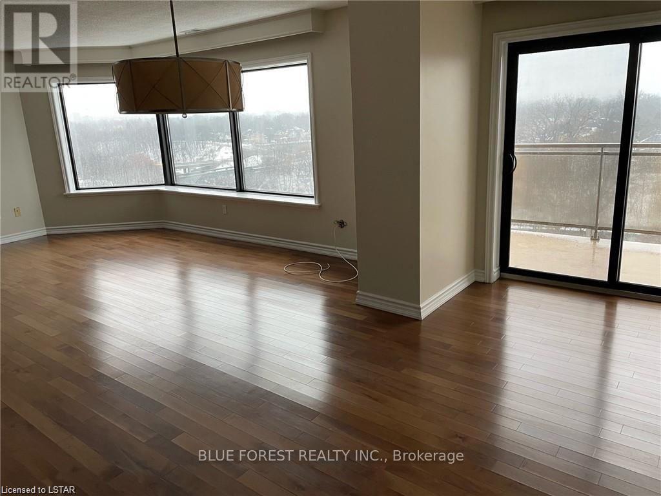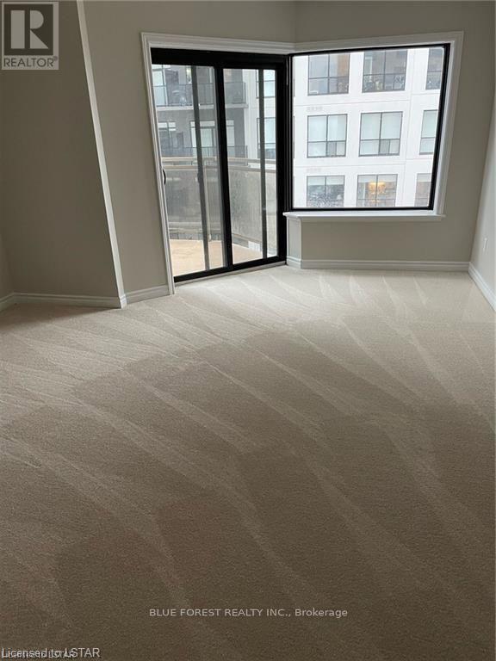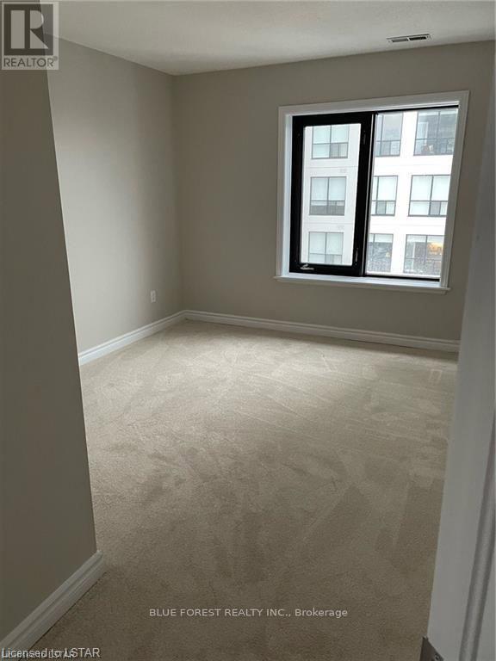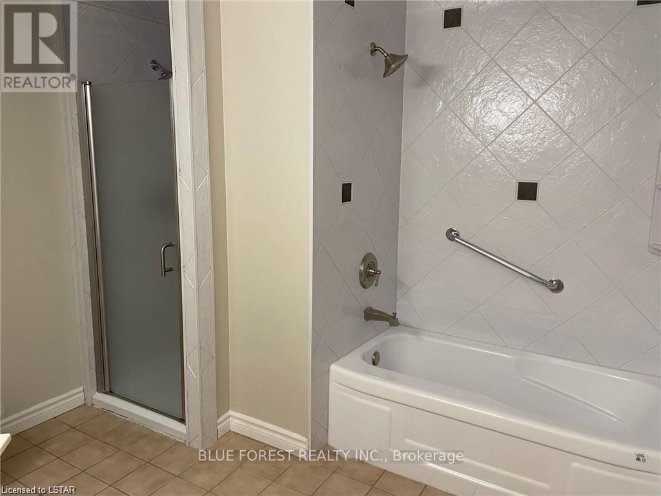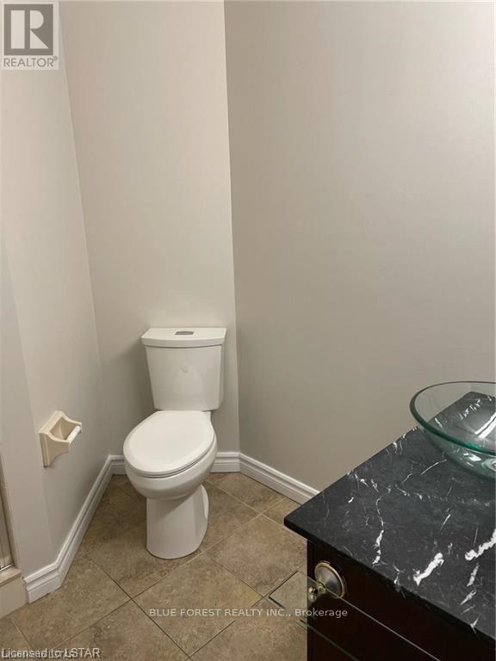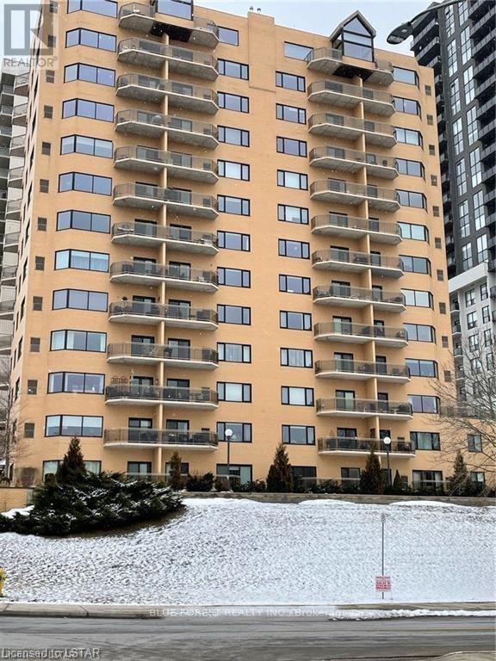903 - 19 King Street, London East (East K), Ontario N6A 5N8 (29018446)
903 - 19 King Street London East, Ontario N6A 5N8
$2,600 Monthly
FIRST MONTHS RENT FREE! 1700 sq ft 2 bedrooms, 2 bathrooms unit with walk-in closet, two balconies and large windows. Located on the 9th floor, this apartment features a stunning, wide-open view of Harris park and the Thames river. The elevated position provides abundant natural light and a serene, unobstructed panorama - perfect for relaxing and enjoying the scenery. If you want to be close to downtown and safe neighborhood, this is the place! Tenants to pay utilities and water heater rent. Landlord will pay condo fees. (id:53015)
Property Details
| MLS® Number | X12475919 |
| Property Type | Single Family |
| Community Name | East K |
| Communication Type | High Speed Internet |
| Community Features | Pets Not Allowed |
| Equipment Type | Water Heater |
| Features | Balcony |
| Parking Space Total | 1 |
| Rental Equipment Type | Water Heater |
Building
| Bathroom Total | 2 |
| Bedrooms Above Ground | 2 |
| Bedrooms Total | 2 |
| Amenities | Exercise Centre |
| Appliances | Central Vacuum, Dishwasher, Dryer, Microwave, Hood Fan, Stove, Washer, Refrigerator |
| Basement Type | None |
| Cooling Type | Central Air Conditioning |
| Exterior Finish | Brick |
| Fire Protection | Smoke Detectors |
| Foundation Type | Concrete |
| Heating Fuel | Natural Gas |
| Heating Type | Forced Air |
| Size Interior | 1,600 - 1,799 Ft2 |
| Type | Apartment |
Parking
| Underground | |
| Garage |
Land
| Acreage | No |
Rooms
| Level | Type | Length | Width | Dimensions |
|---|---|---|---|---|
| Main Level | Living Room | 7.47 m | 6.38 m | 7.47 m x 6.38 m |
| Main Level | Dining Room | 5.33 m | 4.93 m | 5.33 m x 4.93 m |
| Main Level | Kitchen | 3.05 m | 4.88 m | 3.05 m x 4.88 m |
| Main Level | Primary Bedroom | 4.8 m | 5.21 m | 4.8 m x 5.21 m |
| Main Level | Bedroom 2 | 4.8 m | 4.34 m | 4.8 m x 4.34 m |
| Main Level | Laundry Room | 2.26 m | 2.59 m | 2.26 m x 2.59 m |
| Main Level | Bathroom | 2.53 m | 2.1 m | 2.53 m x 2.1 m |
https://www.realtor.ca/real-estate/29018446/903-19-king-street-london-east-east-k-east-k
Contact Us
Contact us for more information
Laleh Mehrpouya
Salesperson
www.soldbylaleh.com/
931 Oxford Street East
London, Ontario N5Y 3K1
Contact me
Resources
About me
Nicole Bartlett, Sales Representative, Coldwell Banker Star Real Estate, Brokerage
© 2023 Nicole Bartlett- All rights reserved | Made with ❤️ by Jet Branding
