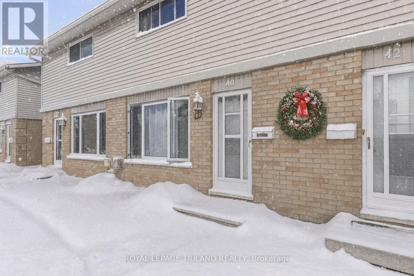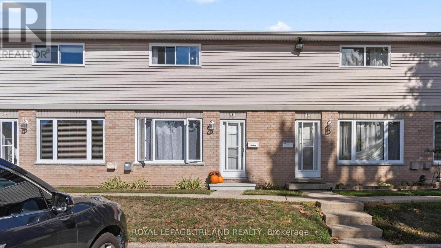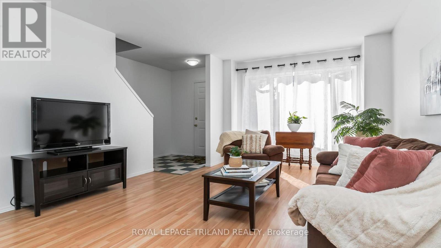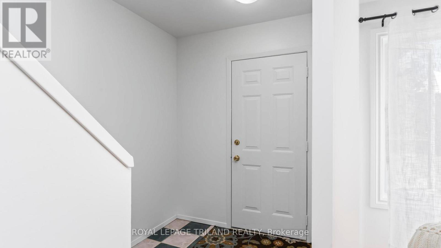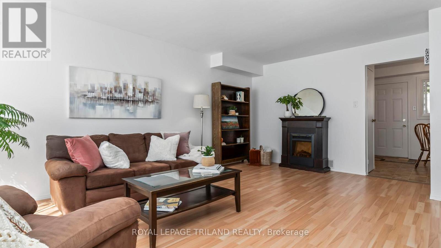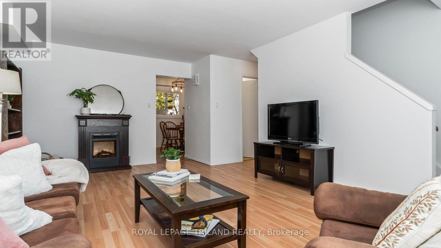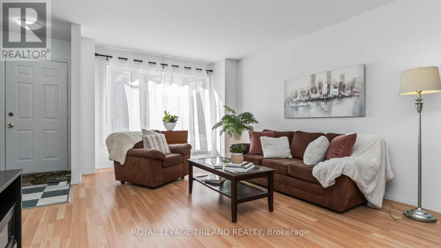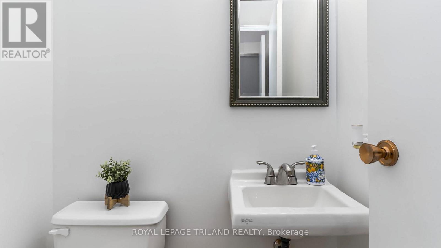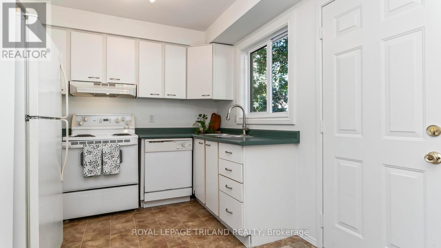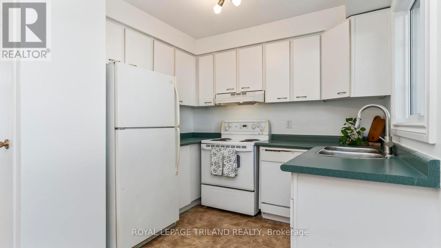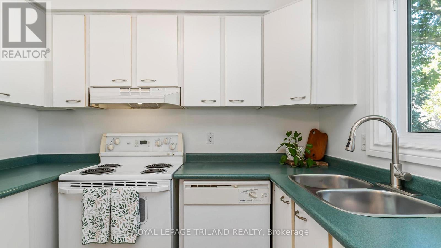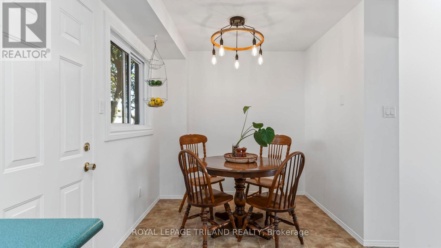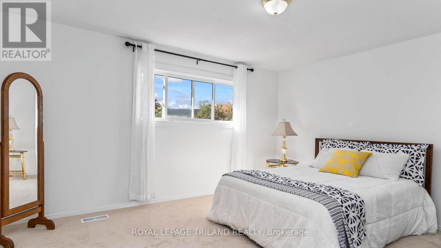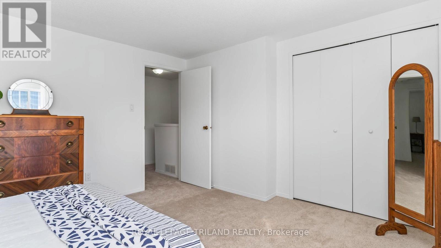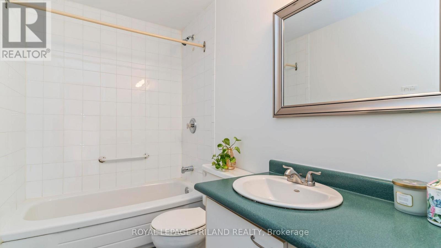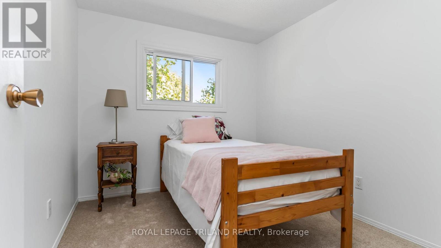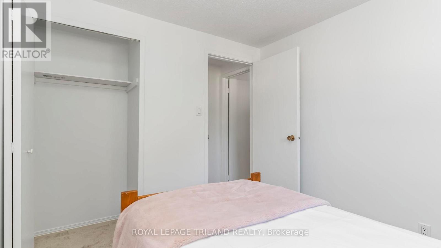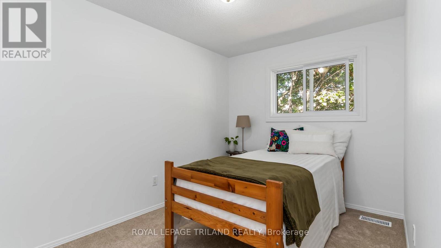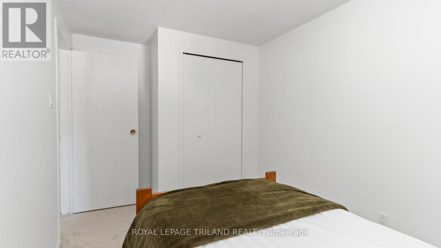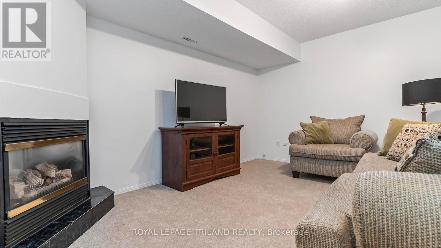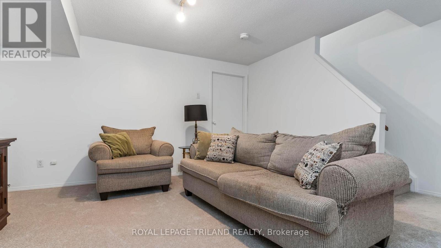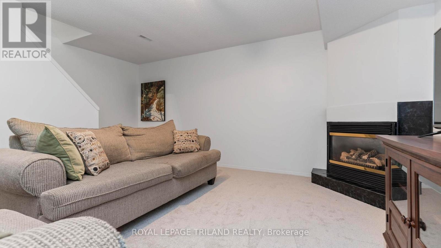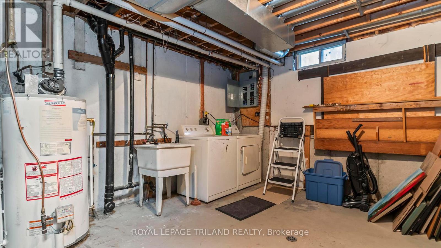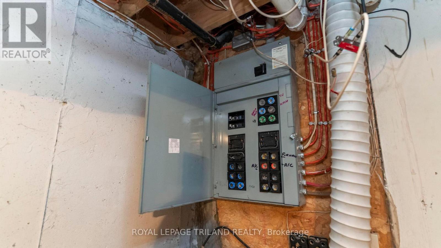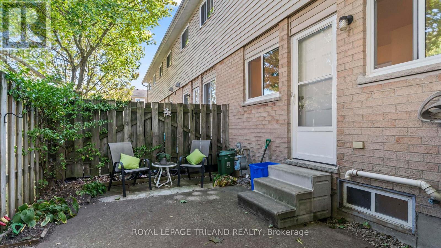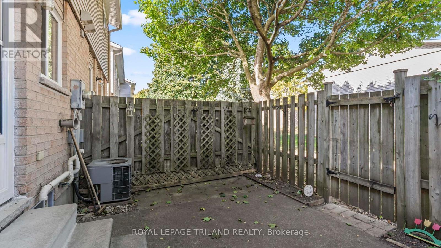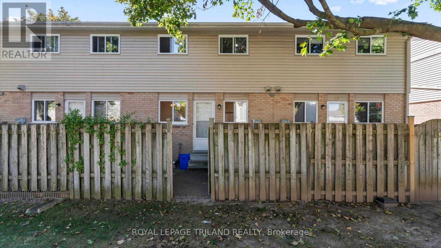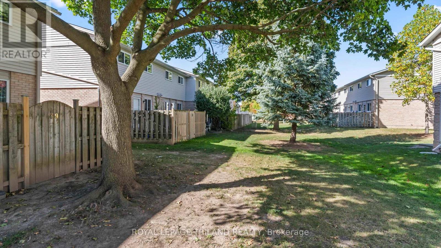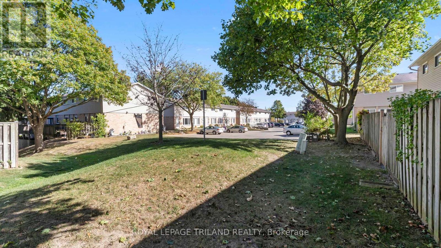40 - 320 Westminster Avenue, London South (South H), Ontario N6C 5H5 (29019833)
40 - 320 Westminster Avenue London South, Ontario N6C 5H5
$349,900Maintenance, Parking, Common Area Maintenance, Insurance
$388.74 Monthly
Maintenance, Parking, Common Area Maintenance, Insurance
$388.74 MonthlyWelcome Home! Just steps from London's major healthcare hubs (Victoria Hospital, Children's Hospital, and Parkwood Institute) this charming, well-maintained townhome offers comfortable, low-maintenance living close to parks, grocery stores, and restaurants. Lovingly cared for by the same owner for over 15 years, the home features a bright, carpet-free main floor with a spacious layout and convenient main floor bath, leading to a 12' x 10' private patio overlooking peaceful greenspace that is perfect for relaxing or entertaining. Upstairs, enjoy three freshly painted, newly carpeted bedrooms and a full bath, while the partially finished lower level adds a cozy rec room with fireplace and plenty of storage space. Front porch virtually staged. Private parking is conveniently located just steps from your front door. (id:53015)
Property Details
| MLS® Number | X12476403 |
| Property Type | Single Family |
| Community Name | South H |
| Amenities Near By | Hospital, Park, Public Transit, Schools |
| Community Features | Pets Allowed With Restrictions |
| Equipment Type | Water Heater |
| Parking Space Total | 1 |
| Rental Equipment Type | Water Heater |
| Structure | Patio(s) |
Building
| Bathroom Total | 2 |
| Bedrooms Above Ground | 3 |
| Bedrooms Total | 3 |
| Age | 31 To 50 Years |
| Appliances | Dishwasher, Dryer, Stove, Washer, Refrigerator |
| Basement Development | Partially Finished |
| Basement Type | N/a (partially Finished) |
| Cooling Type | Central Air Conditioning |
| Exterior Finish | Brick, Vinyl Siding |
| Fireplace Present | Yes |
| Fireplace Total | 1 |
| Foundation Type | Poured Concrete |
| Half Bath Total | 1 |
| Heating Fuel | Natural Gas |
| Heating Type | Forced Air |
| Stories Total | 2 |
| Size Interior | 1,000 - 1,199 Ft2 |
| Type | Row / Townhouse |
Parking
| No Garage |
Land
| Acreage | No |
| Land Amenities | Hospital, Park, Public Transit, Schools |
| Zoning Description | R5-4 |
Rooms
| Level | Type | Length | Width | Dimensions |
|---|---|---|---|---|
| Second Level | Bathroom | 3.11 m | 1.55 m | 3.11 m x 1.55 m |
| Second Level | Bedroom | 2.48 m | 4.01 m | 2.48 m x 4.01 m |
| Second Level | Bedroom | 2.62 m | 2.99 m | 2.62 m x 2.99 m |
| Second Level | Primary Bedroom | 4.39 m | 3.77 m | 4.39 m x 3.77 m |
| Basement | Recreational, Games Room | 5.12 m | 4.29 m | 5.12 m x 4.29 m |
| Basement | Other | 5.16 m | 4.67 m | 5.16 m x 4.67 m |
| Main Level | Bathroom | 1.55 m | 1.21 m | 1.55 m x 1.21 m |
| Main Level | Dining Room | 2.55 m | 2.45 m | 2.55 m x 2.45 m |
| Main Level | Kitchen | 2.55 m | 2.76 m | 2.55 m x 2.76 m |
| Main Level | Living Room | 5.16 m | 6.77 m | 5.16 m x 6.77 m |
https://www.realtor.ca/real-estate/29019833/40-320-westminster-avenue-london-south-south-h-south-h
Contact Us
Contact us for more information

Jeff Nethercott
Broker
jeffnethercott@royallepage.ca/
https://facebook.com/YourRealtorJeffN
Contact me
Resources
About me
Nicole Bartlett, Sales Representative, Coldwell Banker Star Real Estate, Brokerage
© 2023 Nicole Bartlett- All rights reserved | Made with ❤️ by Jet Branding
