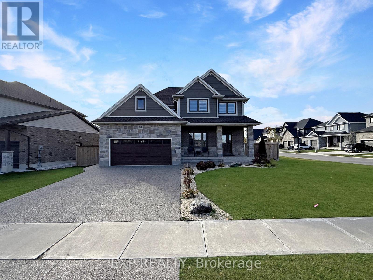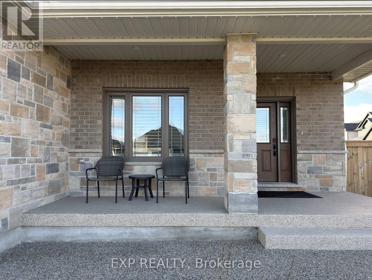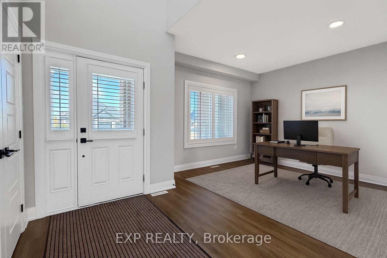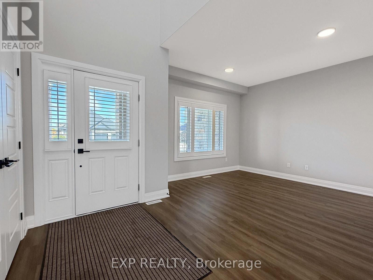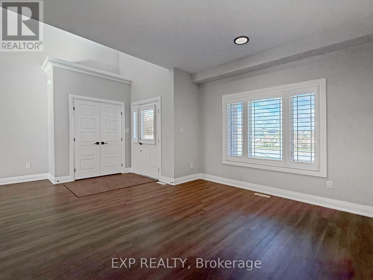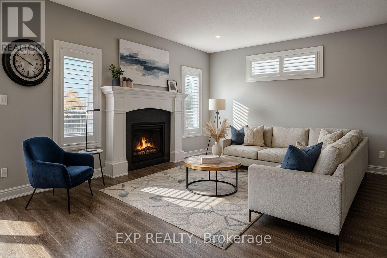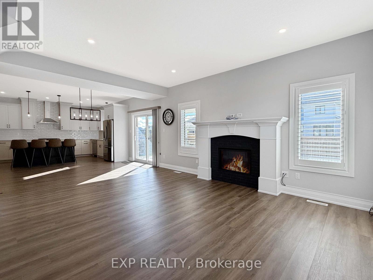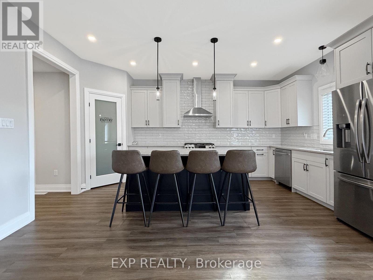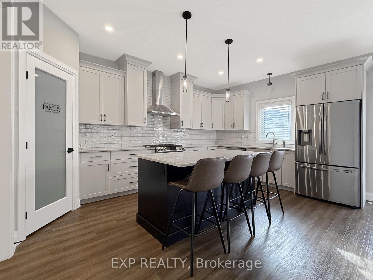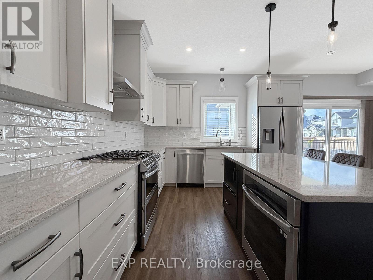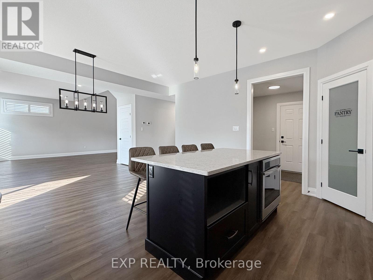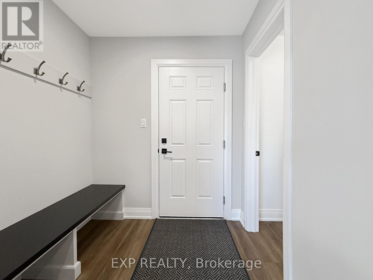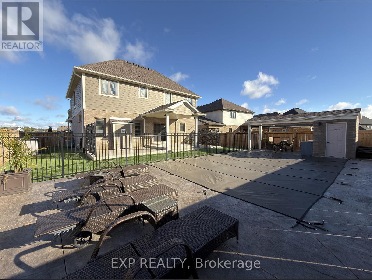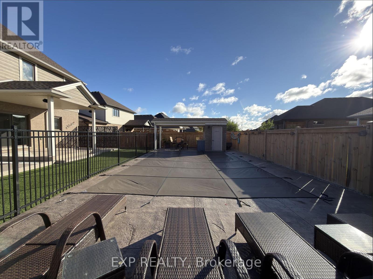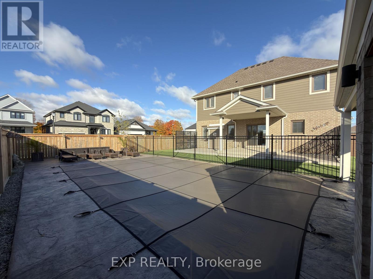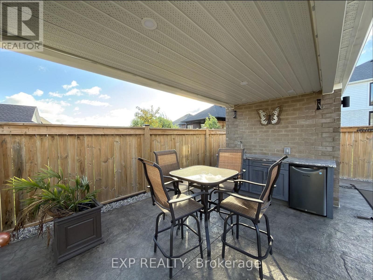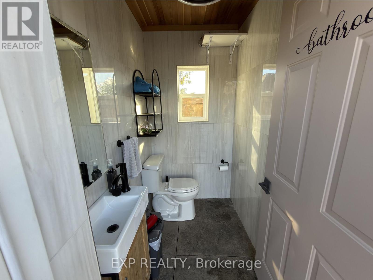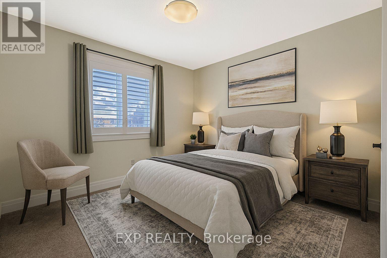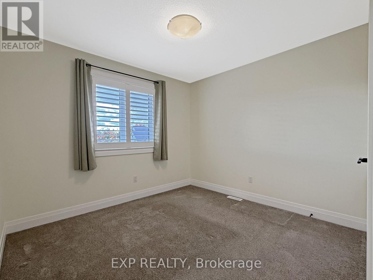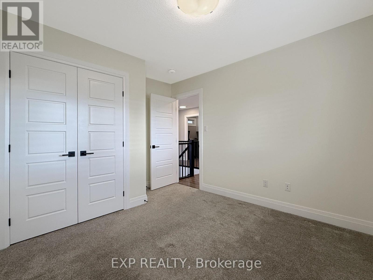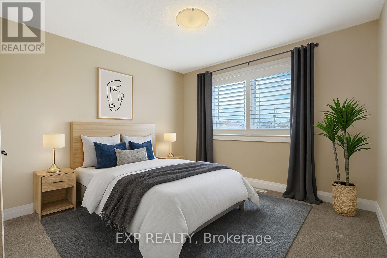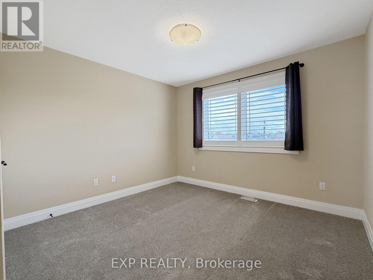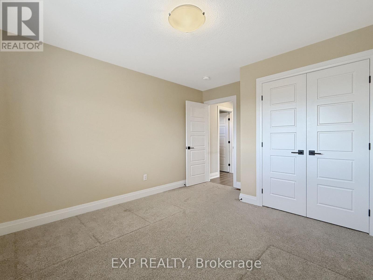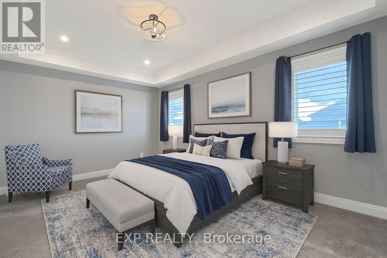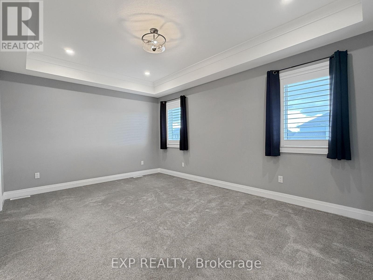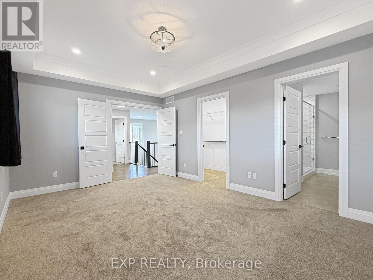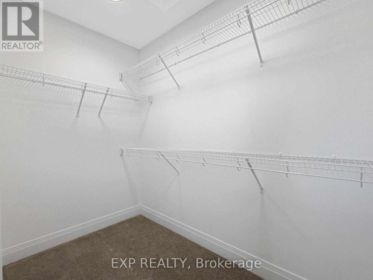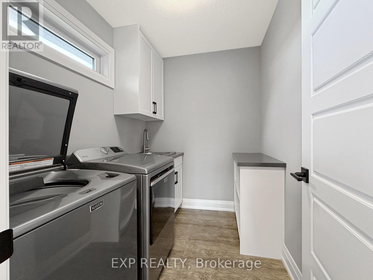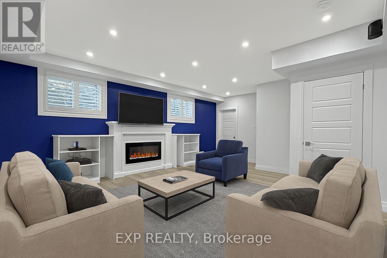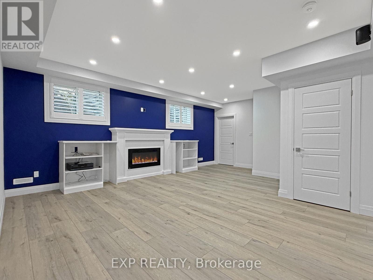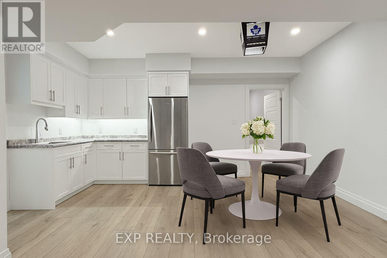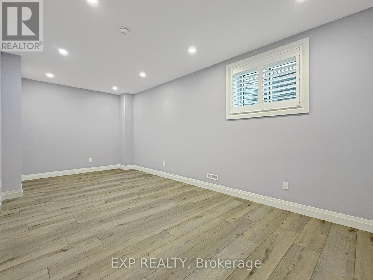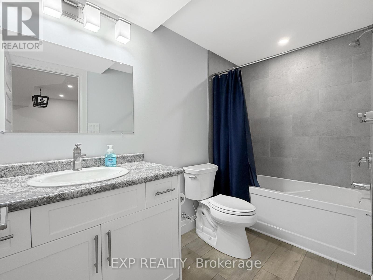175 Boardwalk Way, Thames Centre, Ontario N0L 1G2 (29012597)
175 Boardwalk Way Thames Centre, Ontario N0L 1G2
$1,249,900
Discover the lifestyle you've been dreaming of in Dorchester! This stunning home offers the perfect blend of family-focused, small-town charm and modern luxury, all while being just minutes from London and the Highway 401 for an effortless commute. Nestled in a sought-after community, you'll be close to great parks, schools, and shopping. This exceptional 2-storey home is completely turn-key, featuring over $300,000 in premium upgrades. The open-concept main floor with custom California Shutters throughout includes a chef's kitchen 2 ovens, quartz counters and a gas range. The fully finished lower level is a highlight, offering a private suite with its own kitchenette and bathroom-perfect for guests or an in-law suite. Your private backyard resort awaits. Unwind in the heated saltwater pool or entertain at the fully equipped cabana, which includes a sink, mini-fridge, and its own 2-piece bathroom. It's a true staycation paradise. With 3+1 bedrooms and 5 bathrooms, this home is the complete package for a family looking to relocate. Why compromise when you can have it all? Schedule your private tour today and find your forever home in Dorchester. (id:53015)
Property Details
| MLS® Number | X12472911 |
| Property Type | Single Family |
| Community Name | Dorchester |
| Equipment Type | Water Heater |
| Parking Space Total | 4 |
| Pool Features | Salt Water Pool |
| Pool Type | Inground Pool |
| Rental Equipment Type | Water Heater |
Building
| Bathroom Total | 5 |
| Bedrooms Above Ground | 3 |
| Bedrooms Below Ground | 1 |
| Bedrooms Total | 4 |
| Age | 0 To 5 Years |
| Amenities | Fireplace(s) |
| Appliances | Oven - Built-in, Dryer, Two Stoves, Washer, Window Coverings, Refrigerator |
| Basement Development | Finished |
| Basement Type | Full (finished) |
| Construction Style Attachment | Detached |
| Cooling Type | Central Air Conditioning |
| Exterior Finish | Stone, Brick |
| Fireplace Present | Yes |
| Fireplace Total | 2 |
| Foundation Type | Poured Concrete |
| Half Bath Total | 2 |
| Heating Fuel | Natural Gas |
| Heating Type | Forced Air |
| Stories Total | 2 |
| Size Interior | 2,000 - 2,500 Ft2 |
| Type | House |
| Utility Water | Municipal Water |
Parking
| Attached Garage | |
| Garage |
Land
| Acreage | No |
| Sewer | Sanitary Sewer |
| Size Depth | 118 Ft |
| Size Frontage | 72 Ft |
| Size Irregular | 72 X 118 Ft |
| Size Total Text | 72 X 118 Ft|under 1/2 Acre |
| Zoning Description | R1-17 |
Rooms
| Level | Type | Length | Width | Dimensions |
|---|---|---|---|---|
| Second Level | Bedroom 2 | 3.4 m | 4 m | 3.4 m x 4 m |
| Second Level | Bedroom 3 | 3.1 m | 3.6 m | 3.1 m x 3.6 m |
| Second Level | Laundry Room | 2.4 m | 1.7 m | 2.4 m x 1.7 m |
| Second Level | Primary Bedroom | 5 m | 3.5 m | 5 m x 3.5 m |
| Basement | Dining Room | 2.7 m | 2.2 m | 2.7 m x 2.2 m |
| Basement | Kitchen | 2.7 m | 2.5 m | 2.7 m x 2.5 m |
| Basement | Bedroom 4 | 3 m | 6.4 m | 3 m x 6.4 m |
| Basement | Living Room | 4.6 m | 6.4 m | 4.6 m x 6.4 m |
| Main Level | Den | 3.3 m | 3.7 m | 3.3 m x 3.7 m |
| Main Level | Living Room | 4.7 m | 6.7 m | 4.7 m x 6.7 m |
| Main Level | Dining Room | 2.6 m | 6.8 m | 2.6 m x 6.8 m |
| Main Level | Kitchen | 3.3 m | 4.9 m | 3.3 m x 4.9 m |
| Main Level | Mud Room | 2 m | 2 m | 2 m x 2 m |
https://www.realtor.ca/real-estate/29012597/175-boardwalk-way-thames-centre-dorchester-dorchester
Contact Us
Contact us for more information
Contact me
Resources
About me
Nicole Bartlett, Sales Representative, Coldwell Banker Star Real Estate, Brokerage
© 2023 Nicole Bartlett- All rights reserved | Made with ❤️ by Jet Branding
