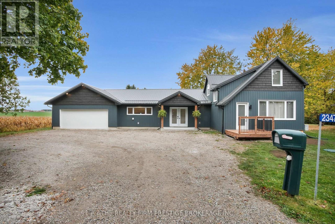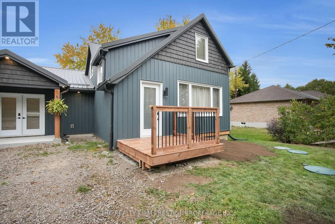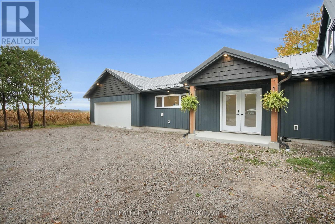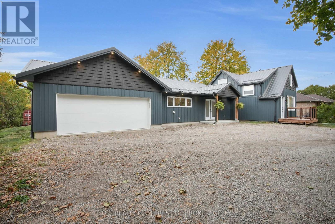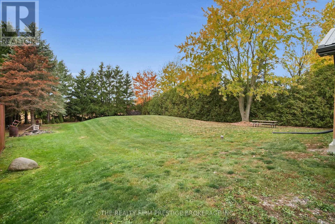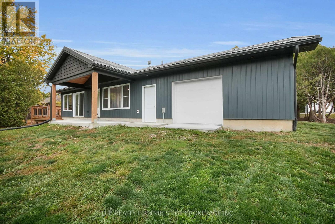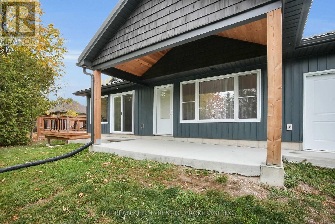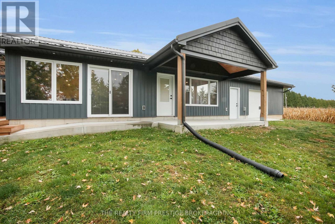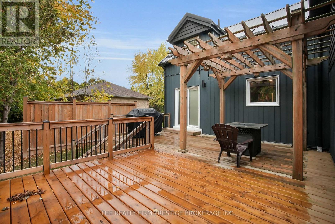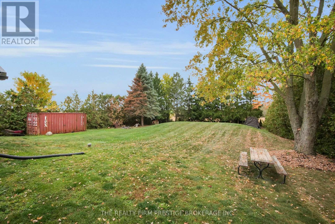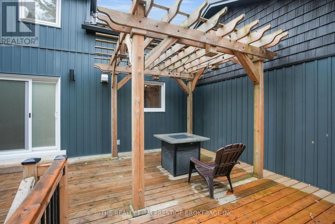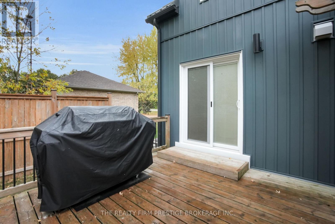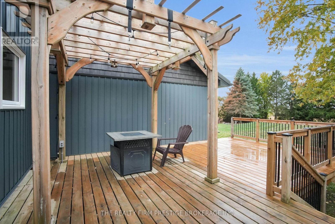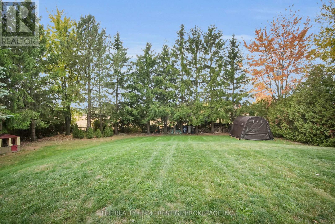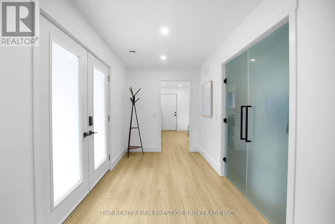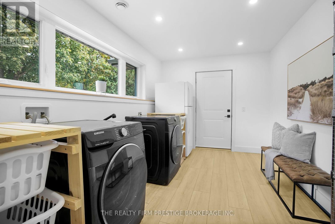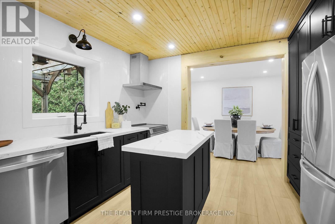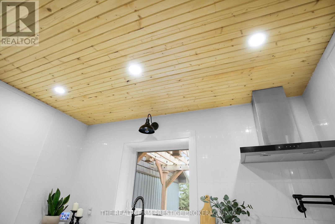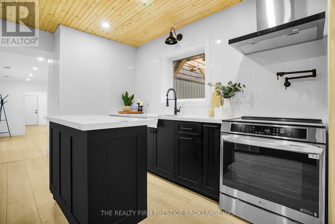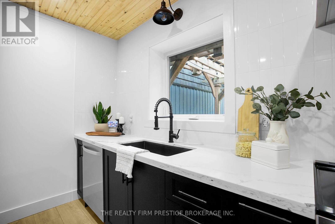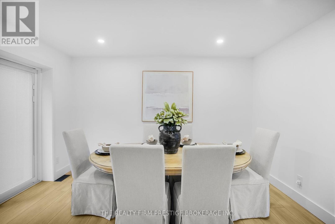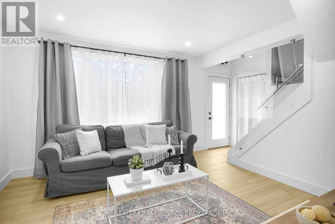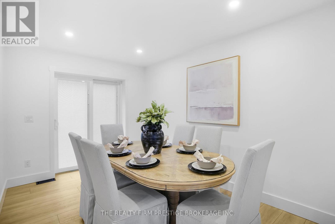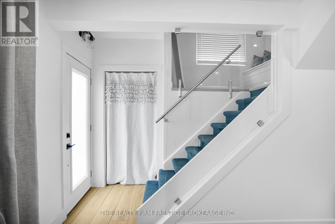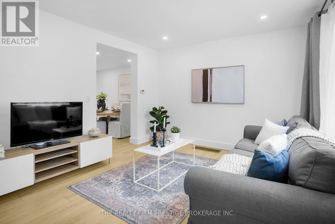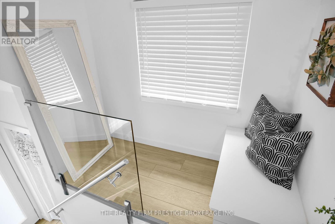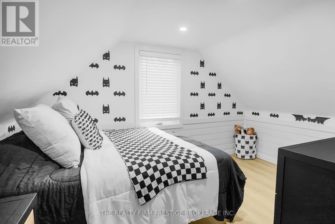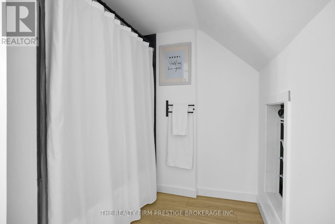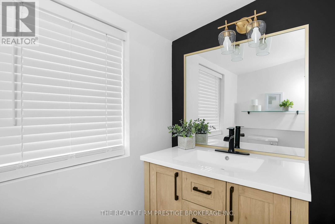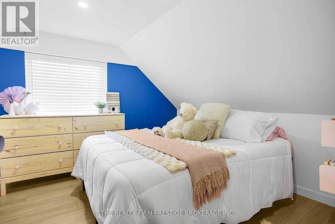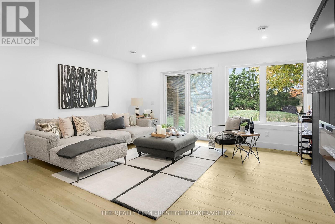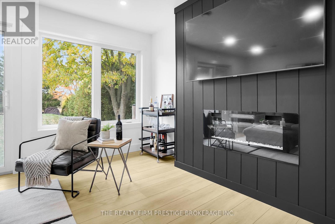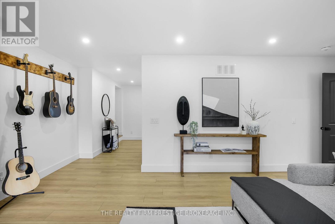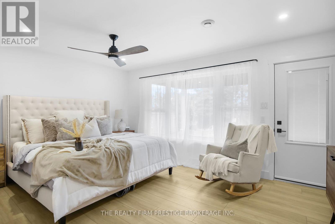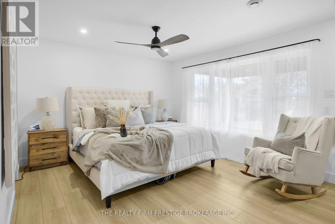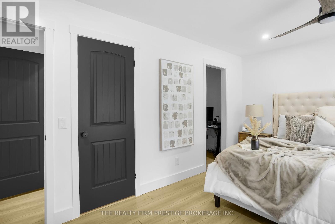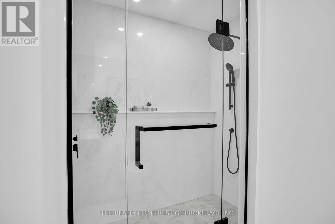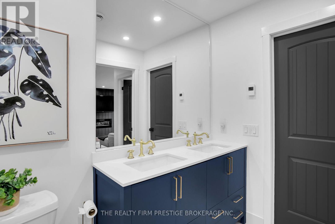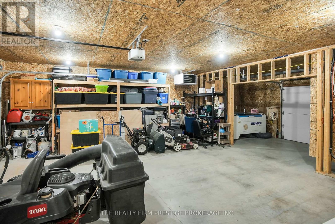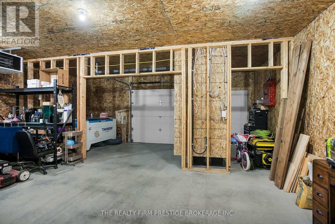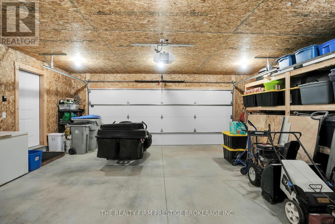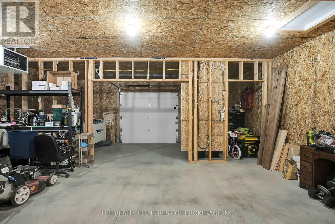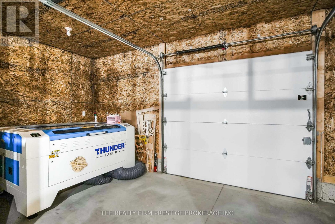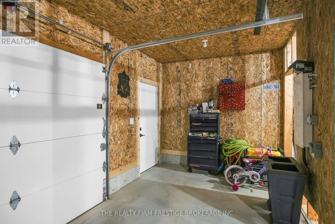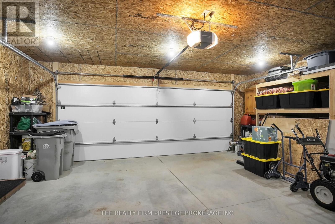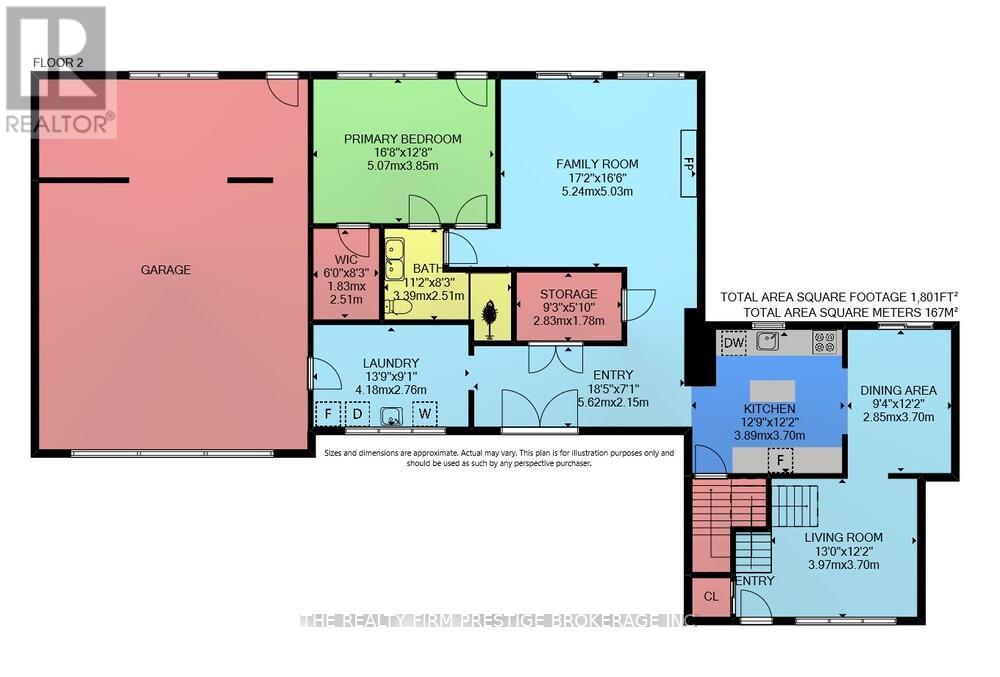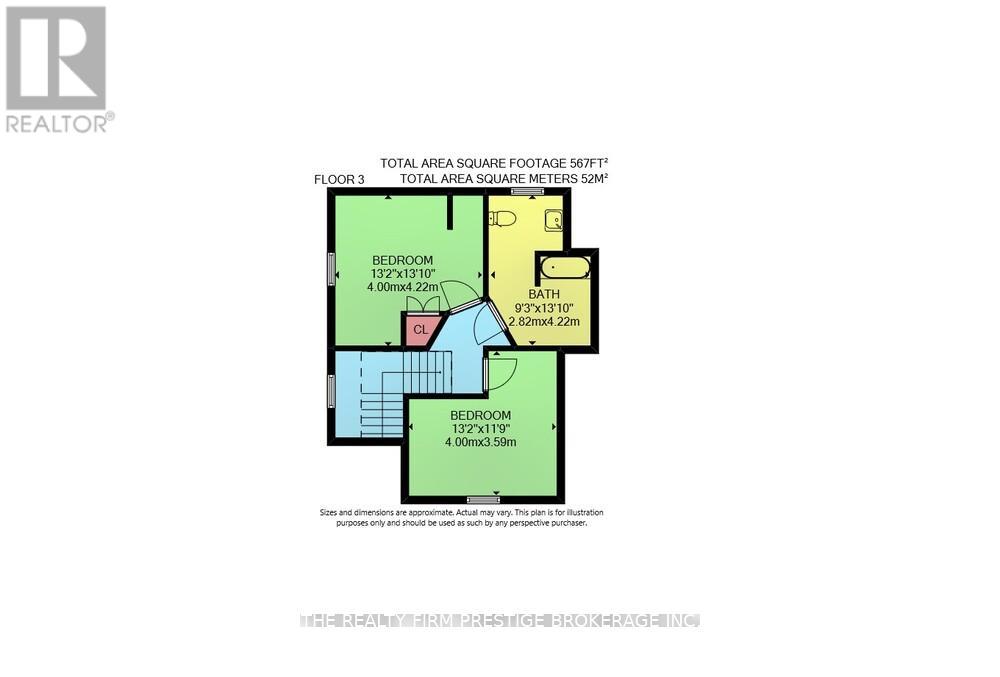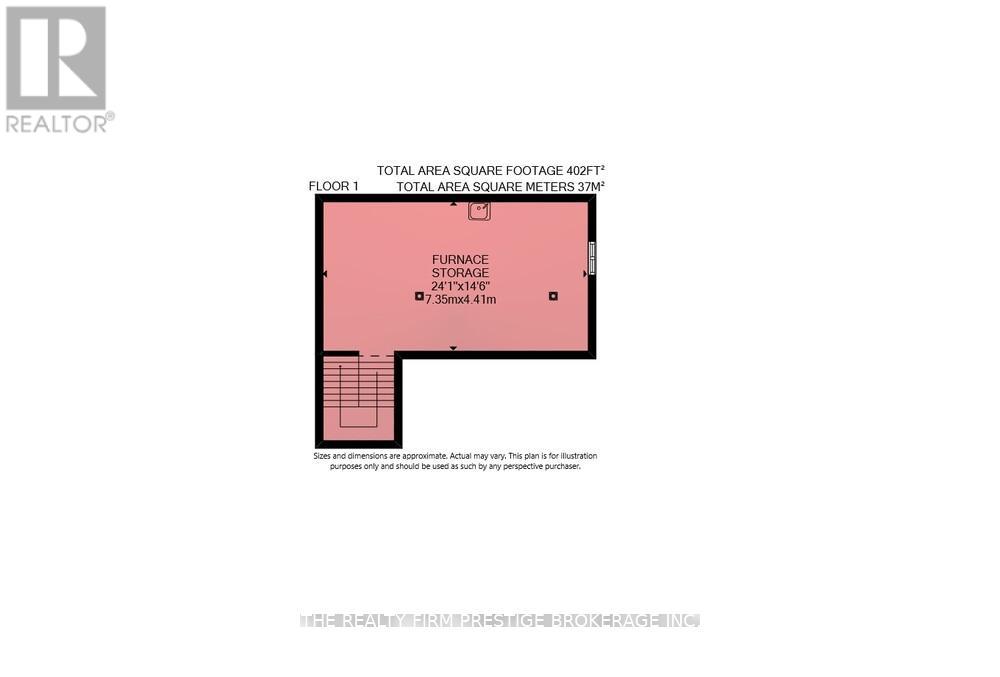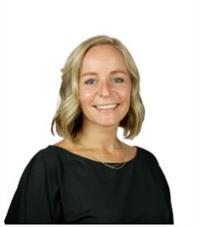23473 Wonderland Road N, Middlesex Centre, Ontario N0M 1P0 (29008495)
23473 Wonderland Road N Middlesex Centre, Ontario N0M 1P0
$899,900
Country living at its finest only minutes from Ilderton & London. Completely renovated farm house situated on approximately a 1/2 acre private lot. This home has undergone significant renovations over the last few years including a main floor living space and oversized heated insulated garage/shop addition. Inside features a main floor laundry/mud room, spacious main floor primary bedroom with stunning cheater ensuite and access to the backyard. The beautifully renovated kitchen offers a moody colour palate with wood accents that offers a feeling of warmth and comfort. The dining room, directly off the kitchen, is perfect for hosting holiday gathering or dinner parties. The front of the home offers another den/family room that leads upstairs to two more bedrooms and a full bathroom, a perfect set up for families. Recent updates include: Septic system '23, Metal Roof, Siding, Windows, 200amp electrical service, Spray foam insulation, Furnace & AC and this list goes on. This home is sure to impress. (id:53015)
Property Details
| MLS® Number | X12471099 |
| Property Type | Single Family |
| Community Name | Rural Middlesex Centre |
| Equipment Type | Water Heater |
| Parking Space Total | 6 |
| Rental Equipment Type | Water Heater |
| Structure | Deck |
Building
| Bathroom Total | 2 |
| Bedrooms Above Ground | 3 |
| Bedrooms Total | 3 |
| Amenities | Fireplace(s) |
| Appliances | Garage Door Opener Remote(s), Dishwasher, Dryer, Stove, Washer, Refrigerator |
| Basement Development | Unfinished |
| Basement Type | N/a (unfinished) |
| Construction Style Attachment | Detached |
| Cooling Type | Central Air Conditioning |
| Exterior Finish | Hardboard |
| Fireplace Present | Yes |
| Foundation Type | Concrete |
| Heating Fuel | Natural Gas |
| Heating Type | Forced Air |
| Stories Total | 2 |
| Size Interior | 2,000 - 2,500 Ft2 |
| Type | House |
Parking
| Attached Garage | |
| Garage |
Land
| Acreage | No |
| Sewer | Septic System |
| Size Irregular | 100 X 215 Acre |
| Size Total Text | 100 X 215 Acre |
| Zoning Description | Ar |
Rooms
| Level | Type | Length | Width | Dimensions |
|---|---|---|---|---|
| Second Level | Bedroom | 4 m | 4.22 m | 4 m x 4.22 m |
| Second Level | Bedroom 2 | 4 m | 3.59 m | 4 m x 3.59 m |
| Second Level | Bathroom | 2.82 m | 4.22 m | 2.82 m x 4.22 m |
| Main Level | Family Room | 5.24 m | 5.03 m | 5.24 m x 5.03 m |
| Main Level | Laundry Room | 4.18 m | 2.76 m | 4.18 m x 2.76 m |
| Main Level | Primary Bedroom | 5.07 m | 3.85 m | 5.07 m x 3.85 m |
| Main Level | Kitchen | 3.89 m | 3.7 m | 3.89 m x 3.7 m |
| Main Level | Dining Room | 2.85 m | 3.7 m | 2.85 m x 3.7 m |
| Main Level | Living Room | 3.97 m | 3.7 m | 3.97 m x 3.7 m |
| Main Level | Bathroom | 3.39 m | 2.51 m | 3.39 m x 2.51 m |
Contact Us
Contact us for more information
Contact me
Resources
About me
Nicole Bartlett, Sales Representative, Coldwell Banker Star Real Estate, Brokerage
© 2023 Nicole Bartlett- All rights reserved | Made with ❤️ by Jet Branding
