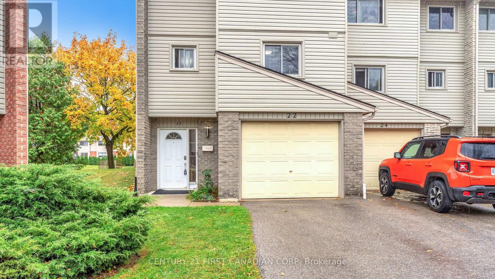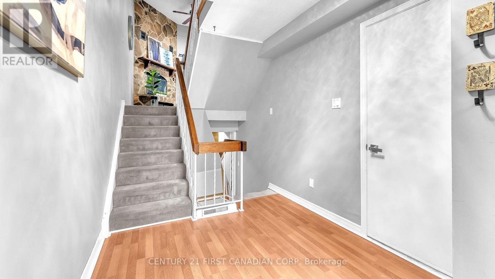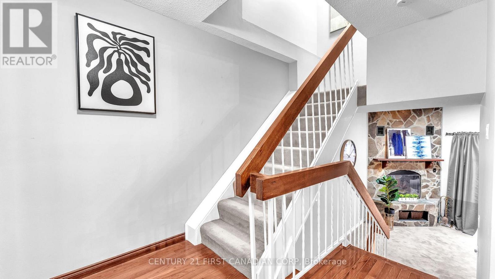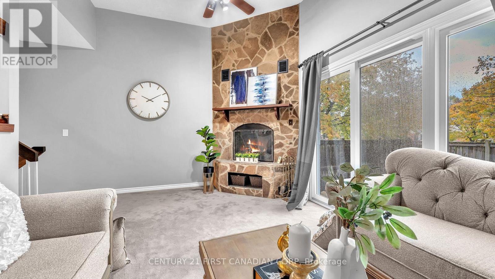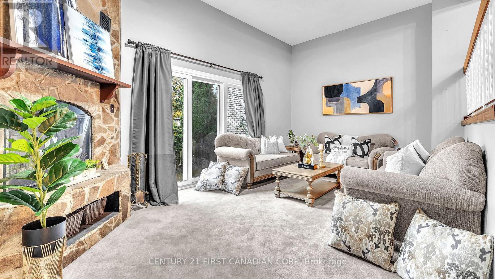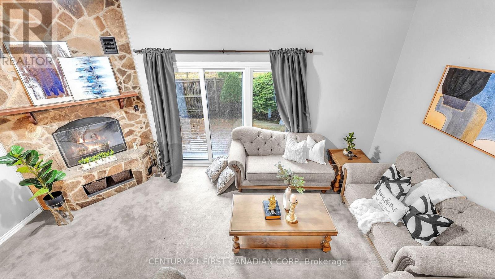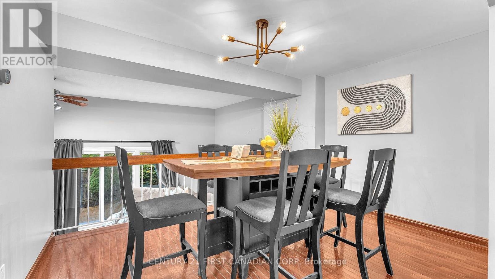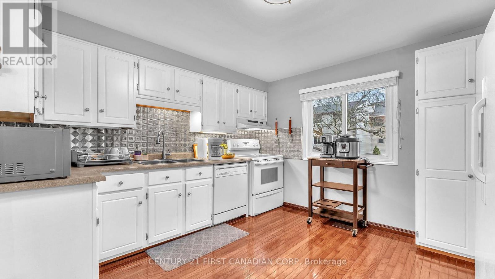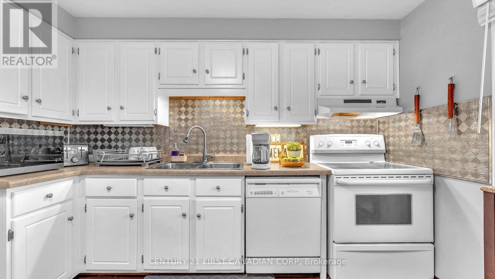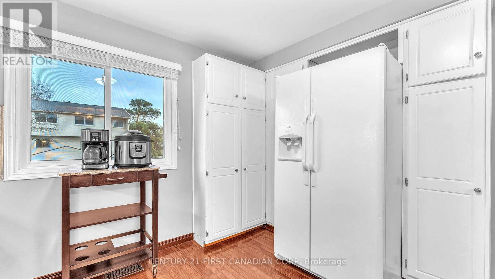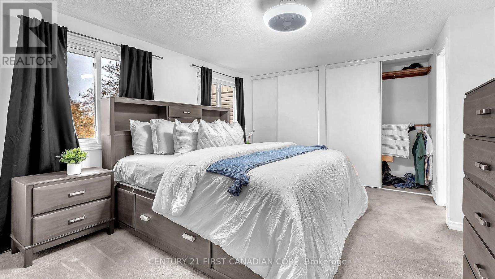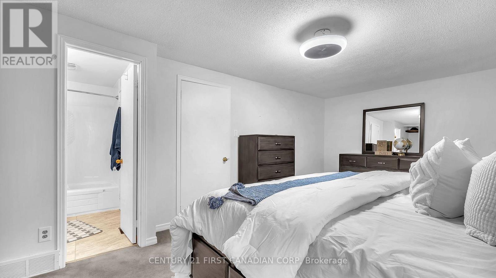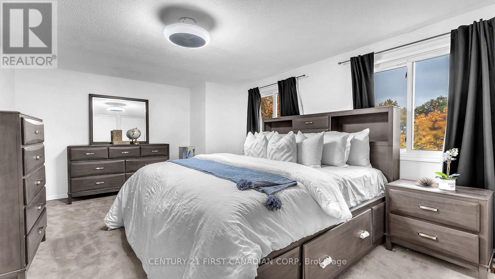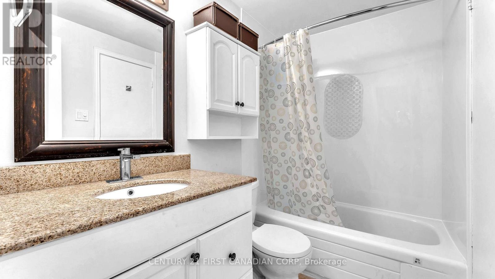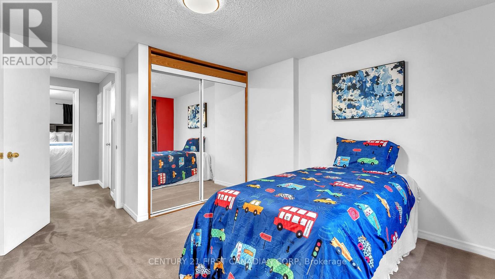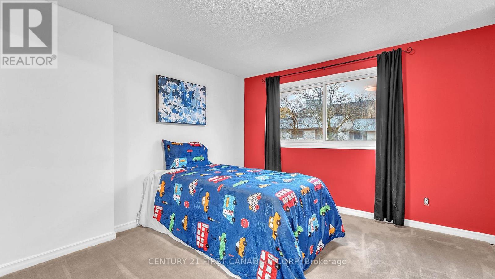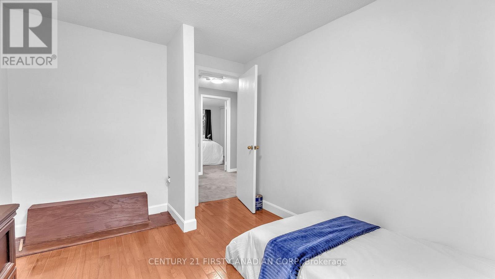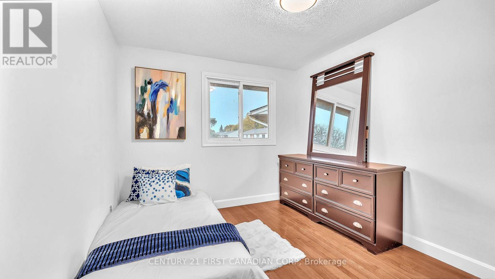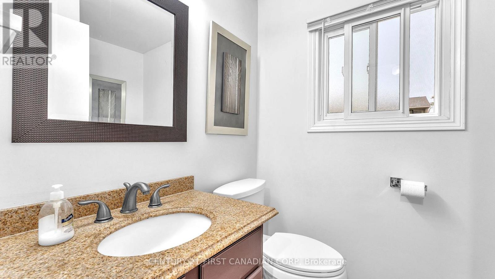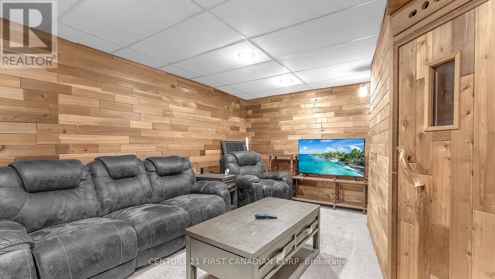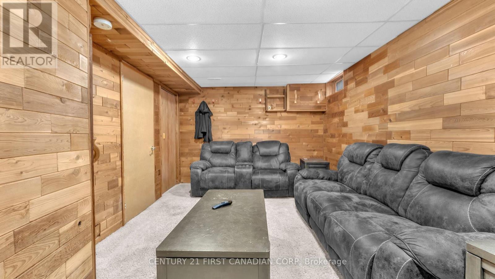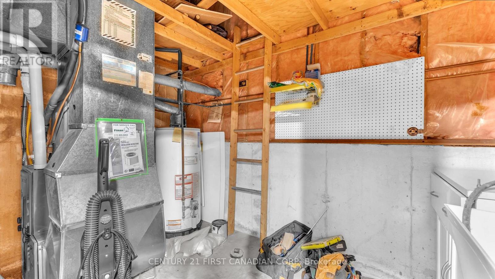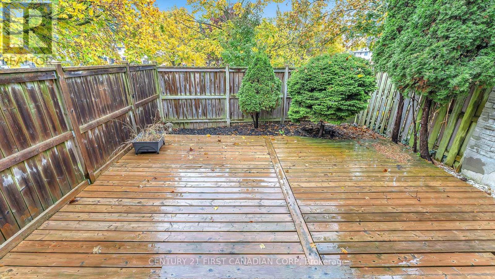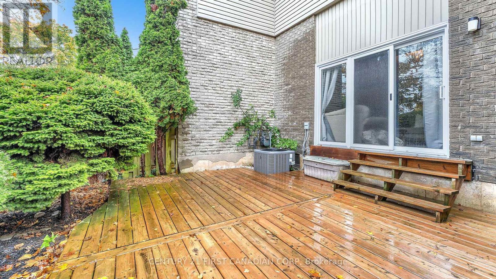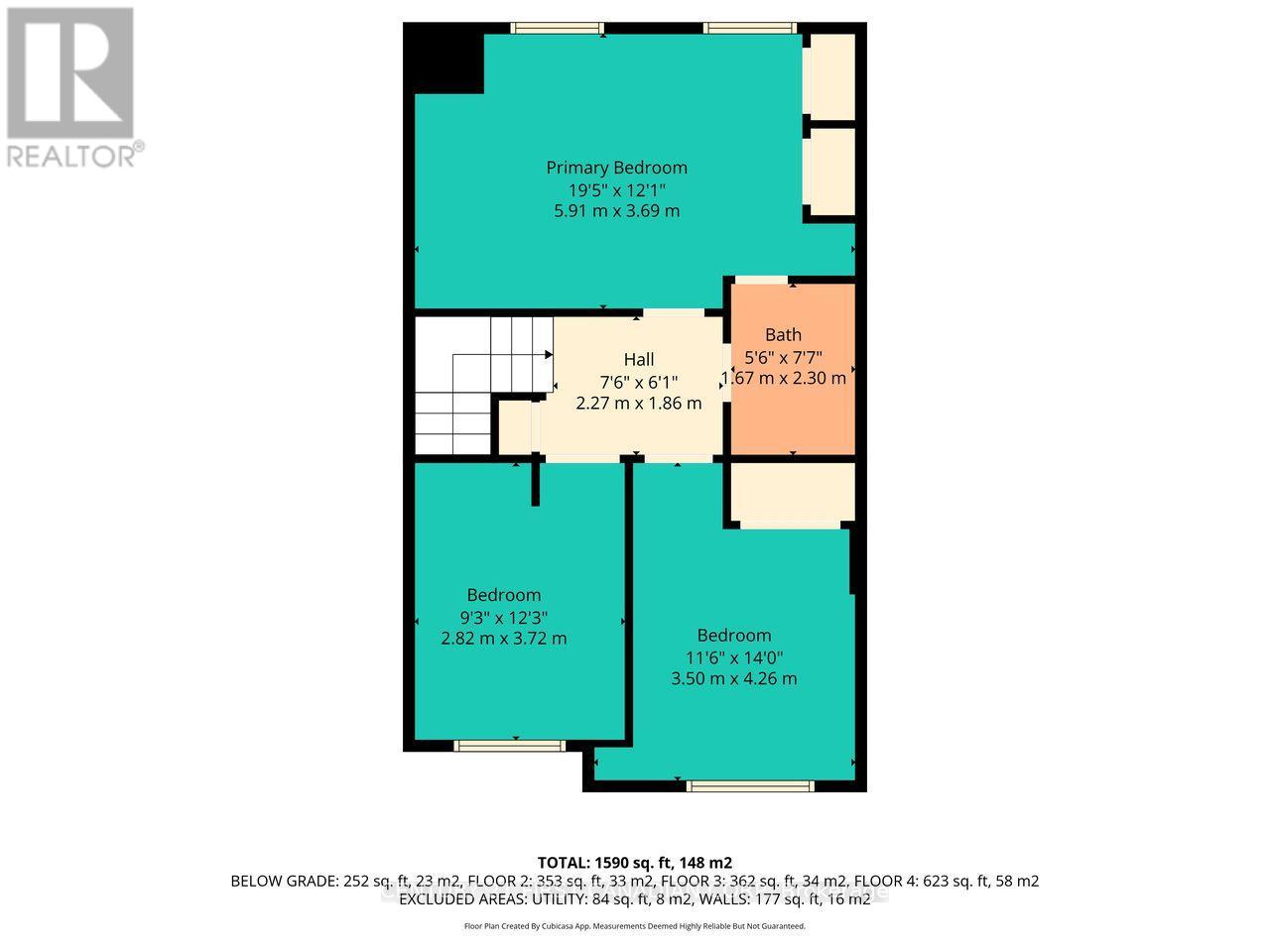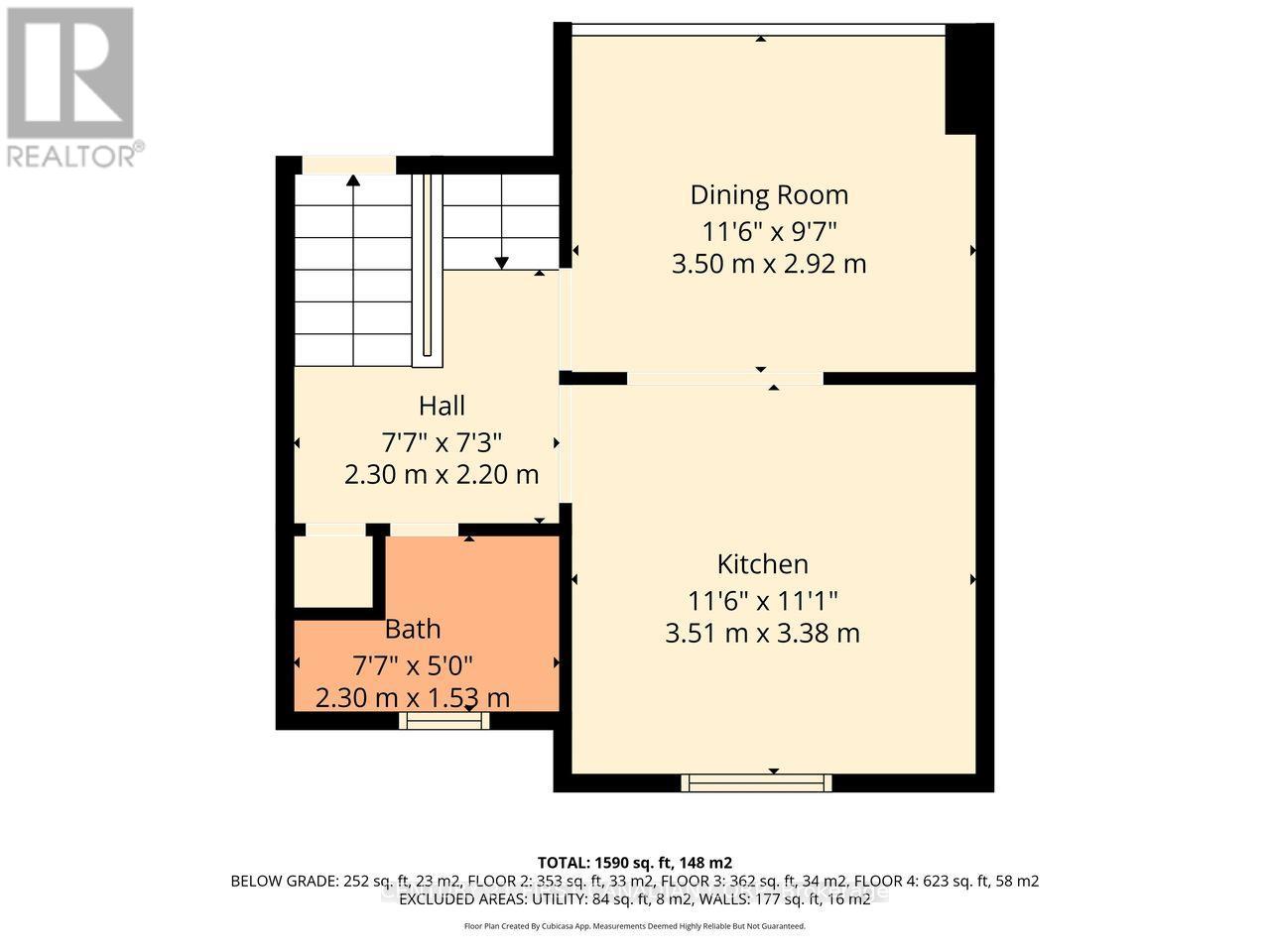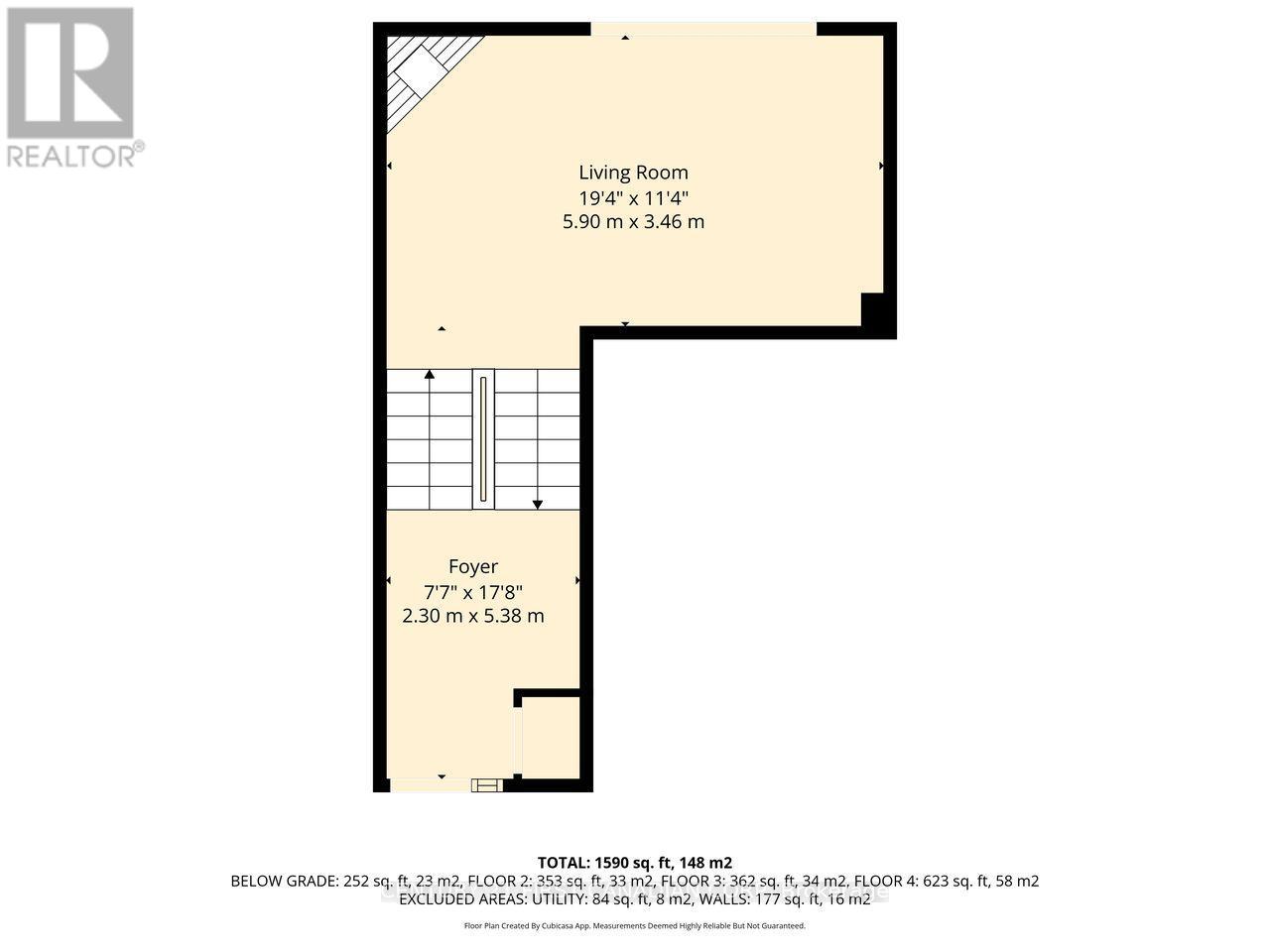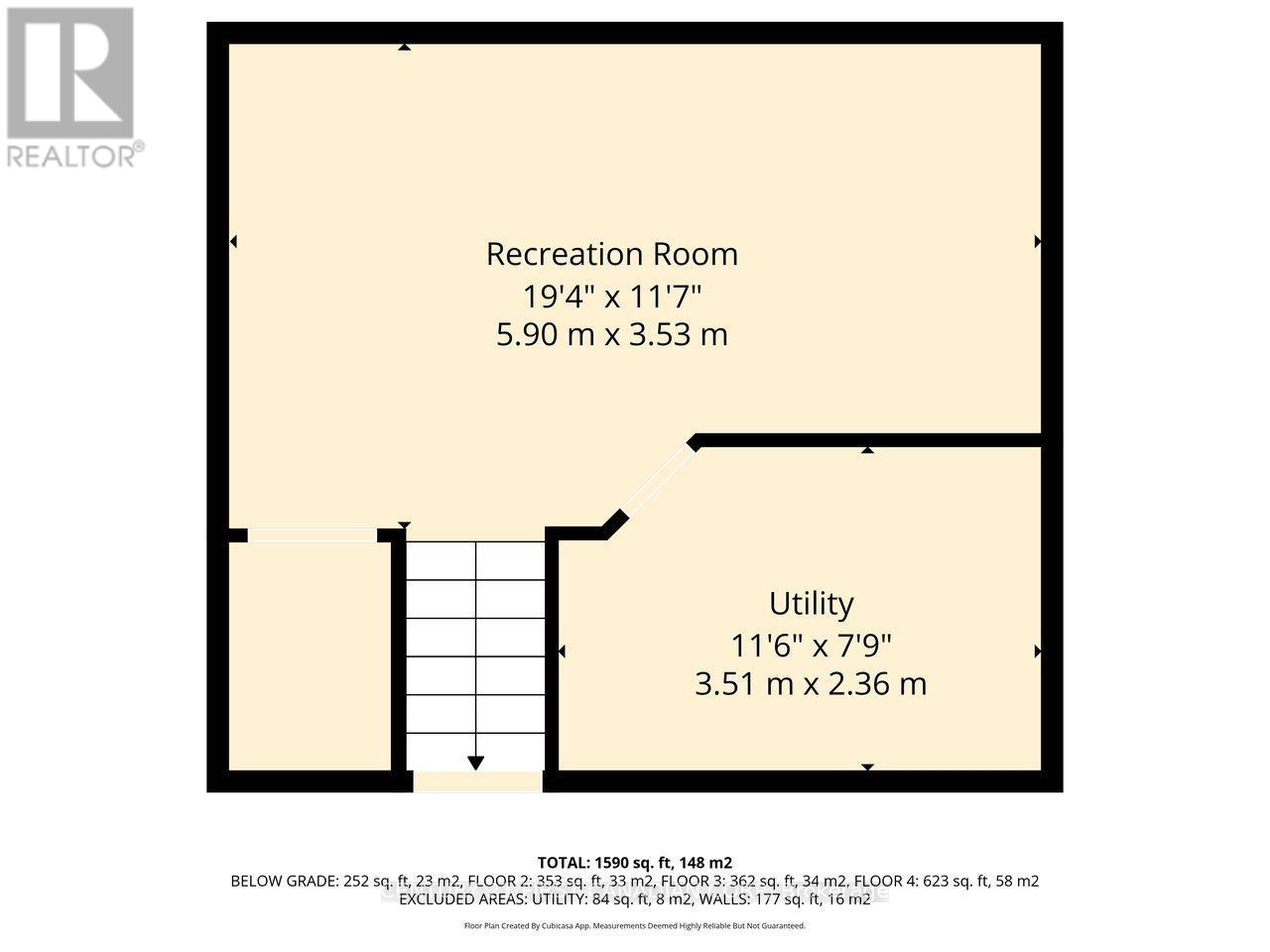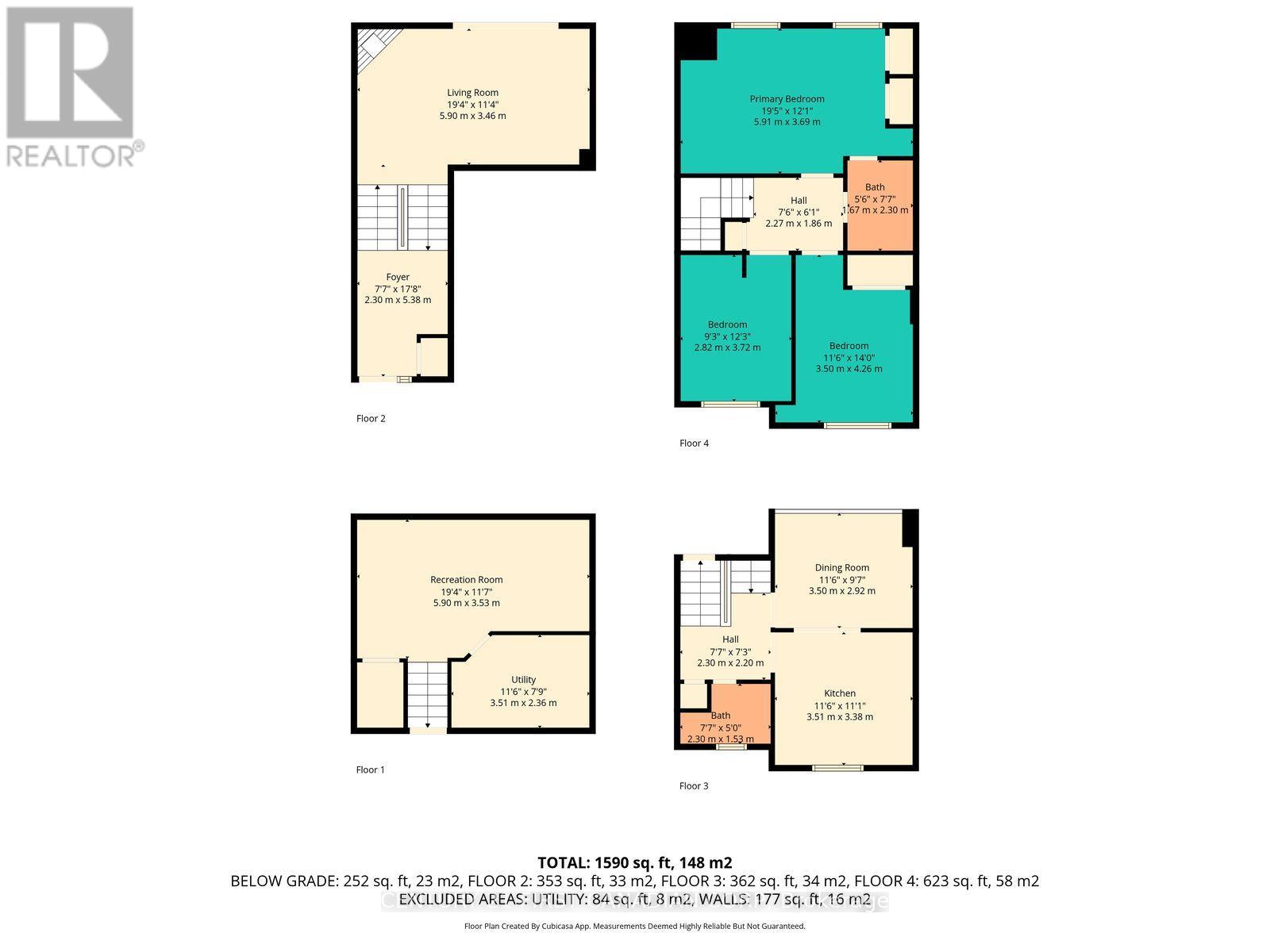22 - 300 Sandringham Crescent, London South (South R), Ontario N6C 5B4 (29009081)
22 - 300 Sandringham Crescent London South, Ontario N6C 5B4
$449,999Maintenance, Insurance, Parking
$459 Monthly
Maintenance, Insurance, Parking
$459 MonthlyWelcome to 300 Sandringham Crescent unit 22. This beautifully maintained 3-bedroom, 2-bathroom condo townhouse offers the perfect blend of comfort and functionality. Step into an inviting open-concept living space featuring high ceilings, a cozy wood-burning fireplace, and a generously sized living room - ideal for entertaining or relaxing with family. The freshly painted interior enhances the home's bright and airy feel, while the wood-paneled basement adds a warm, rustic charm, perfect for a media room, home office, or family rec room. The primary bedroom boasts two spacious closets for ample storage. Outside, enjoy a good-sized backyard - perfect for outdoor dining, gardening, or play. Private attached garage fits your car plus another driveway space in front. Do not miss out on this great opportunity! (id:53015)
Property Details
| MLS® Number | X12471526 |
| Property Type | Single Family |
| Community Name | South R |
| Community Features | Pets Allowed With Restrictions |
| Equipment Type | Water Heater |
| Parking Space Total | 2 |
| Rental Equipment Type | Water Heater |
Building
| Bathroom Total | 2 |
| Bedrooms Above Ground | 3 |
| Bedrooms Total | 3 |
| Amenities | Fireplace(s) |
| Appliances | Dishwasher, Stove, Refrigerator |
| Basement Development | Finished |
| Basement Type | N/a (finished) |
| Cooling Type | Central Air Conditioning |
| Exterior Finish | Brick, Vinyl Siding |
| Fireplace Present | Yes |
| Fireplace Total | 1 |
| Foundation Type | Concrete |
| Half Bath Total | 1 |
| Heating Fuel | Natural Gas |
| Heating Type | Forced Air |
| Stories Total | 2 |
| Size Interior | 1,200 - 1,399 Ft2 |
| Type | Row / Townhouse |
Parking
| Attached Garage | |
| No Garage |
Land
| Acreage | No |
| Zoning Description | R5-5 |
https://www.realtor.ca/real-estate/29009081/22-300-sandringham-crescent-london-south-south-r-south-r
Contact Us
Contact us for more information
Mohamad Merai
Salesperson
https://www.facebook.com/MohamadMeraiRealEstate

Sophia Hamdan
Salesperson
https://sophiahamdan.realtor/
https://facebook.com/sophiaohamdan?mibextid=dGKdO6
Contact me
Resources
About me
Nicole Bartlett, Sales Representative, Coldwell Banker Star Real Estate, Brokerage
© 2023 Nicole Bartlett- All rights reserved | Made with ❤️ by Jet Branding
