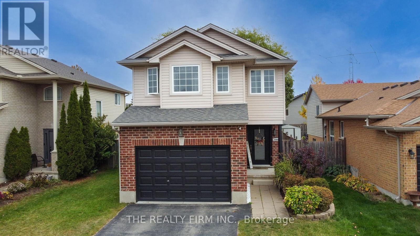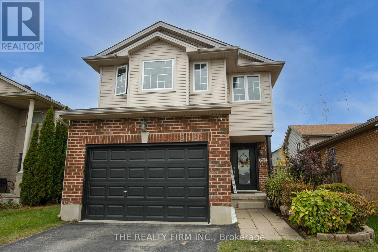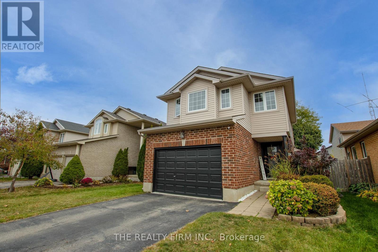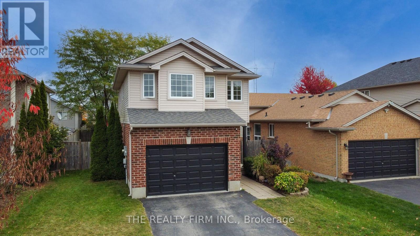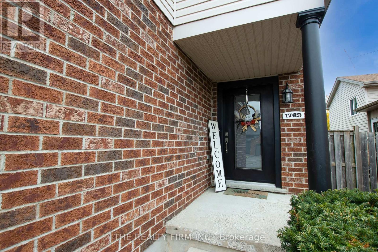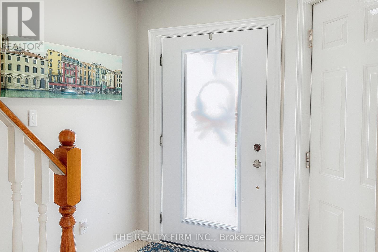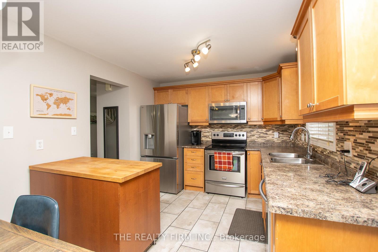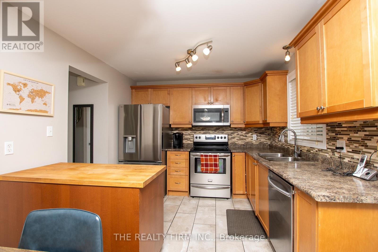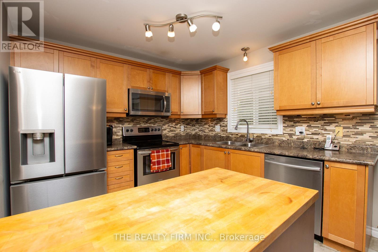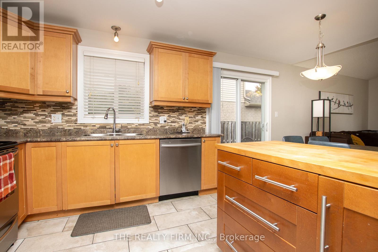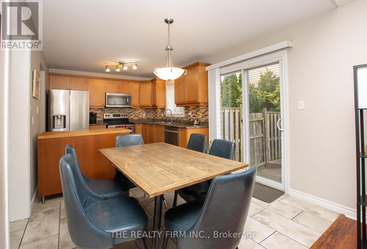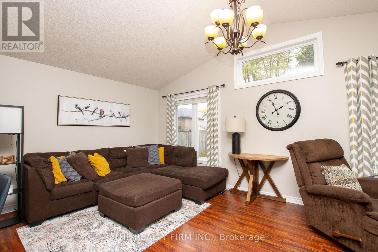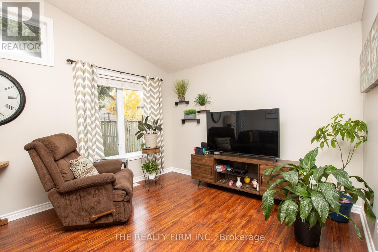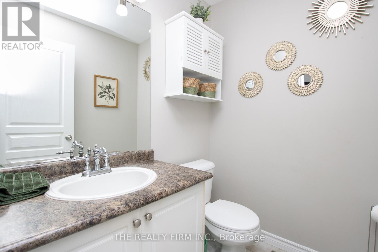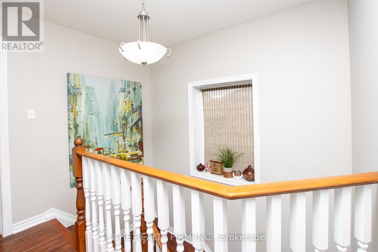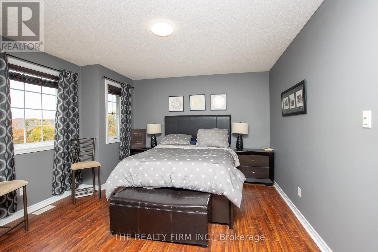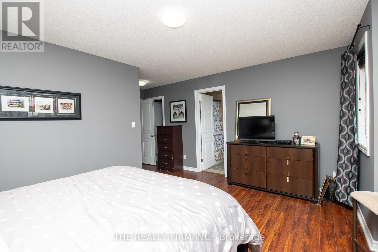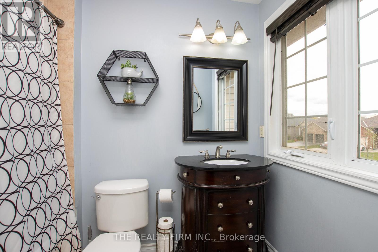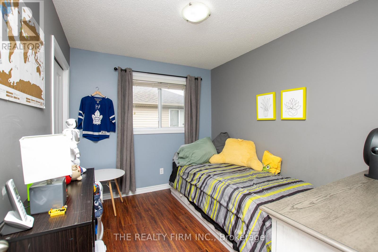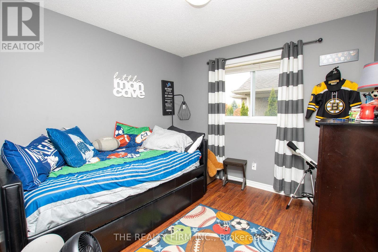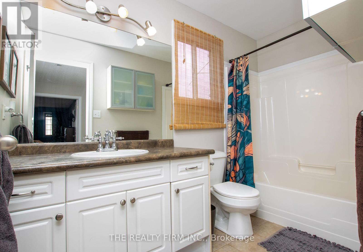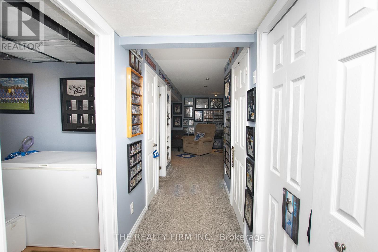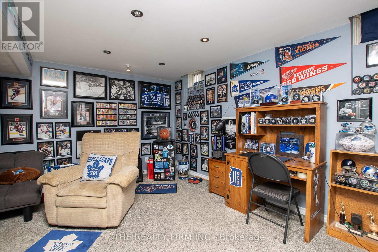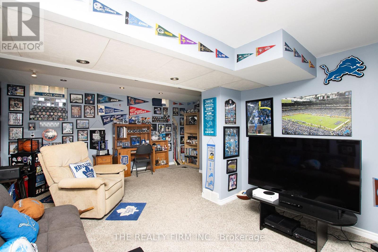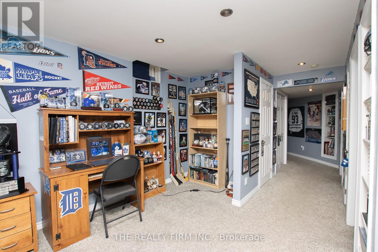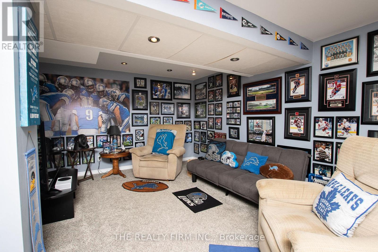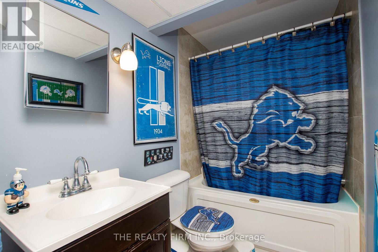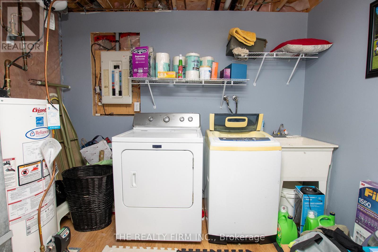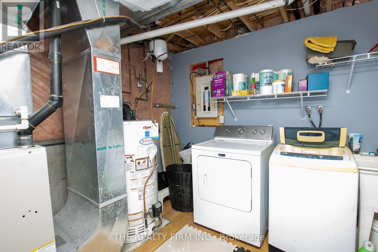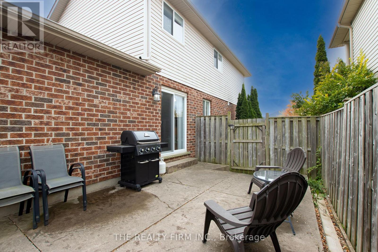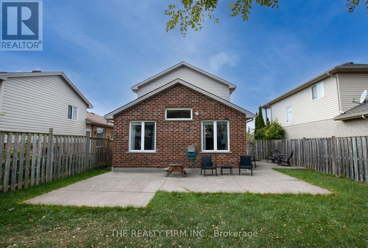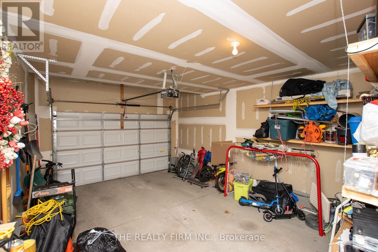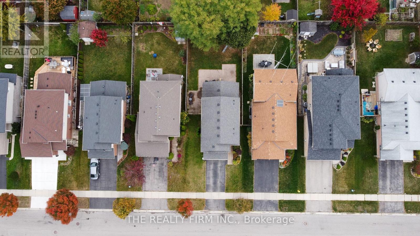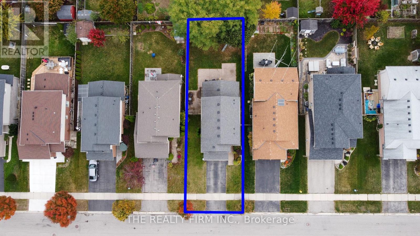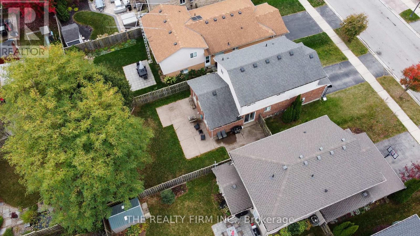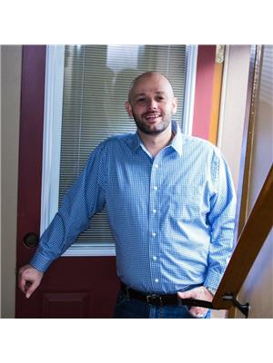1769 Bayswater Crescent, London North (North E), Ontario N6G 5M9 (29009673)
1769 Bayswater Crescent London North, Ontario N6G 5M9
$729,900
Welcome to 1769 Bayswater Crest - a spacious and inviting family home in desirable North London!This 3 bedroom, 3.5-bathroom detached home offers the perfect balance of comfort, function, and location. The main floor features a kitchen and dining area seamlessly connected to the living room, creating a warm, welcoming space for family time and entertaining. A patio door off the main floor leads directly to the fully fenced backyard, ideal for kids, pets, or summer barbecues.Upstairs, you'll find three generous bedrooms, including a primary suite with a walk-in closet and private ensuite. The finished basement provides extra living space - perfect for a rec room, home gym, or guest area with its own full bathroom and seperate laundryroom. The oversized garage offers plenty of room for parking and storage.Located in one of North London's most sought-after neighbourhoods, close to great schools, parks, and all amenities, this home is a perfect fit for families looking to settle in a friendly, established community.1769 Bayswater Crest - where comfort meets convenience in North London. (id:53015)
Property Details
| MLS® Number | X12471751 |
| Property Type | Single Family |
| Community Name | North E |
| Amenities Near By | Park, Place Of Worship, Public Transit |
| Community Features | Community Centre, School Bus |
| Equipment Type | Water Heater |
| Features | Flat Site, Dry |
| Parking Space Total | 2 |
| Rental Equipment Type | Water Heater |
| Structure | Patio(s) |
Building
| Bathroom Total | 4 |
| Bedrooms Above Ground | 3 |
| Bedrooms Total | 3 |
| Age | 16 To 30 Years |
| Appliances | Dryer, Microwave, Stove, Washer, Refrigerator |
| Basement Development | Finished |
| Basement Type | N/a (finished), Full |
| Construction Style Attachment | Detached |
| Cooling Type | Central Air Conditioning |
| Exterior Finish | Brick, Vinyl Siding |
| Foundation Type | Poured Concrete |
| Half Bath Total | 1 |
| Heating Fuel | Natural Gas |
| Heating Type | Forced Air |
| Stories Total | 2 |
| Size Interior | 1,100 - 1,500 Ft2 |
| Type | House |
| Utility Water | Municipal Water |
Parking
| Attached Garage | |
| Garage |
Land
| Acreage | No |
| Land Amenities | Park, Place Of Worship, Public Transit |
| Sewer | Sanitary Sewer |
| Size Depth | 116 Ft ,7 In |
| Size Frontage | 39 Ft ,4 In |
| Size Irregular | 39.4 X 116.6 Ft ; 115.87ft X 39.47ft X 116.87ft X 39.47ft |
| Size Total Text | 39.4 X 116.6 Ft ; 115.87ft X 39.47ft X 116.87ft X 39.47ft|under 1/2 Acre |
Rooms
| Level | Type | Length | Width | Dimensions |
|---|---|---|---|---|
| Second Level | Bedroom 2 | 2.94 m | 2.92 m | 2.94 m x 2.92 m |
| Second Level | Bedroom 3 | 3.35 m | 2.74 m | 3.35 m x 2.74 m |
| Second Level | Primary Bedroom | 4.67 m | 3.65 m | 4.67 m x 3.65 m |
| Lower Level | Laundry Room | 3.04 m | 2.92 m | 3.04 m x 2.92 m |
| Lower Level | Recreational, Games Room | 5.91 m | 3.7 m | 5.91 m x 3.7 m |
| Main Level | Kitchen | 5.18 m | 3.12 m | 5.18 m x 3.12 m |
| Main Level | Living Room | 6.24 m | 3.5 m | 6.24 m x 3.5 m |
Utilities
| Cable | Available |
| Electricity | Installed |
| Sewer | Installed |
https://www.realtor.ca/real-estate/29009673/1769-bayswater-crescent-london-north-north-e-north-e
Contact Us
Contact us for more information
Contact me
Resources
About me
Nicole Bartlett, Sales Representative, Coldwell Banker Star Real Estate, Brokerage
© 2023 Nicole Bartlett- All rights reserved | Made with ❤️ by Jet Branding
