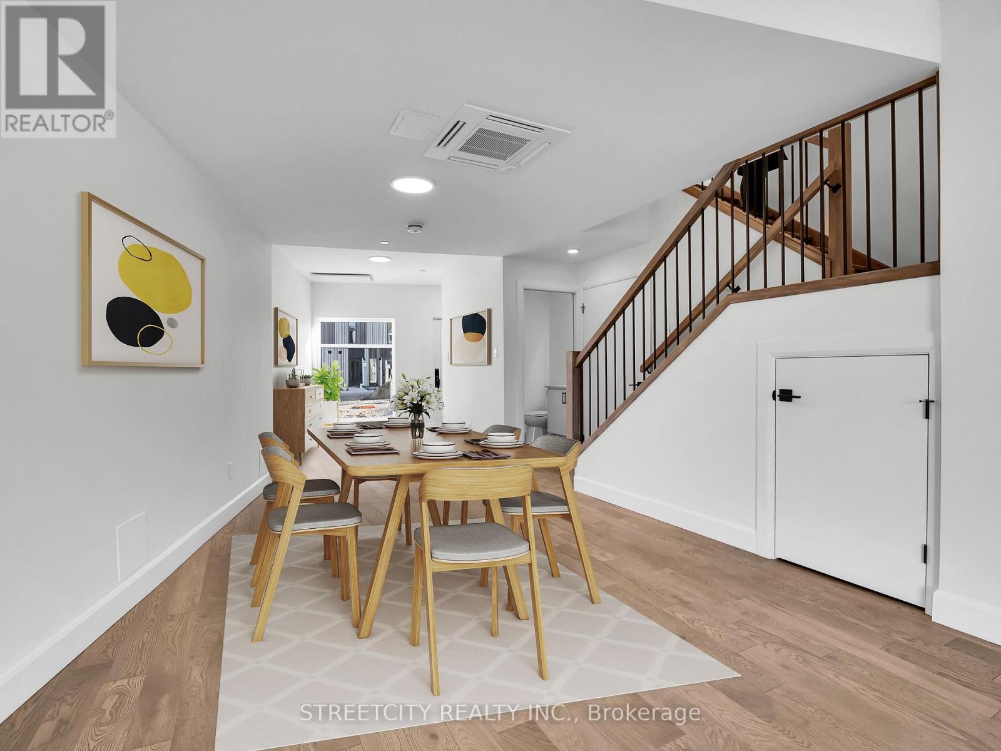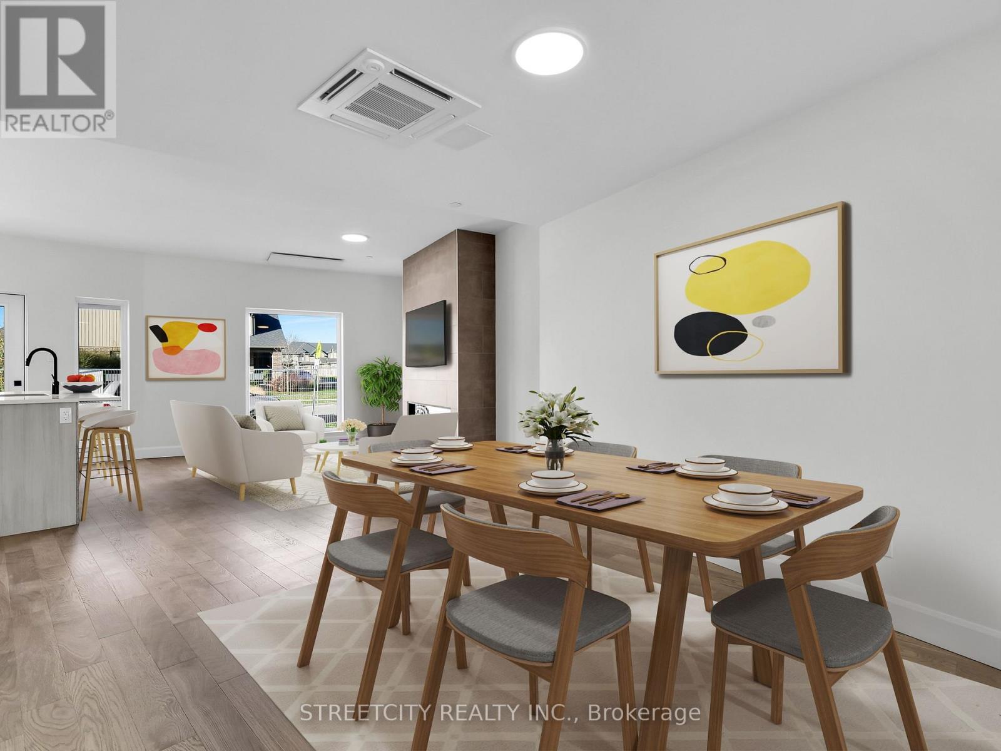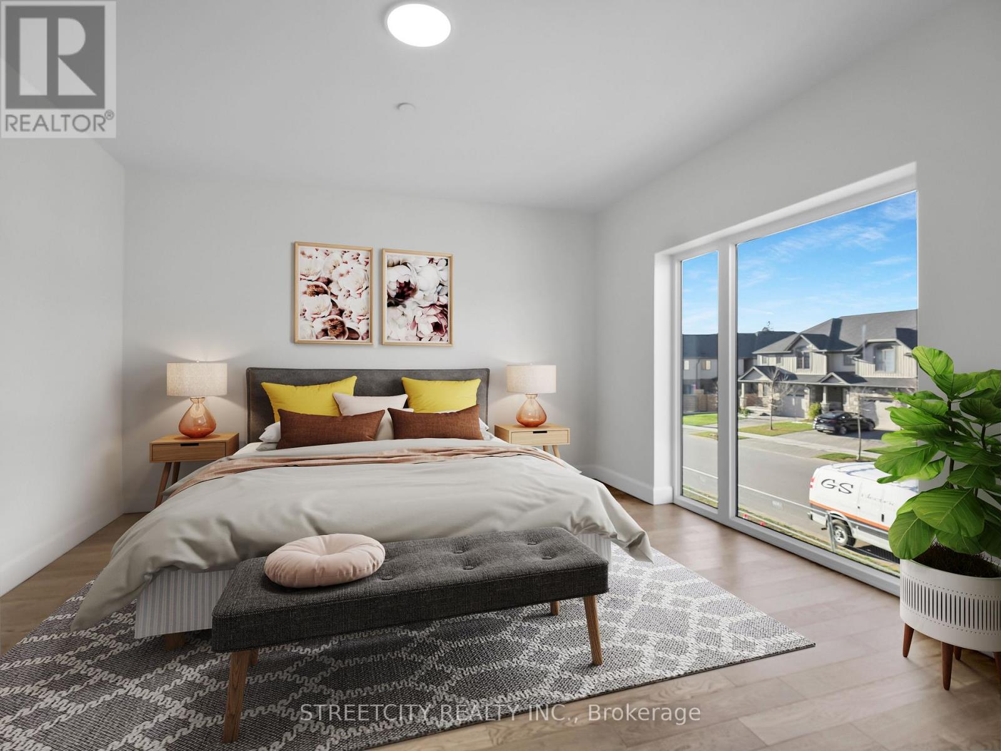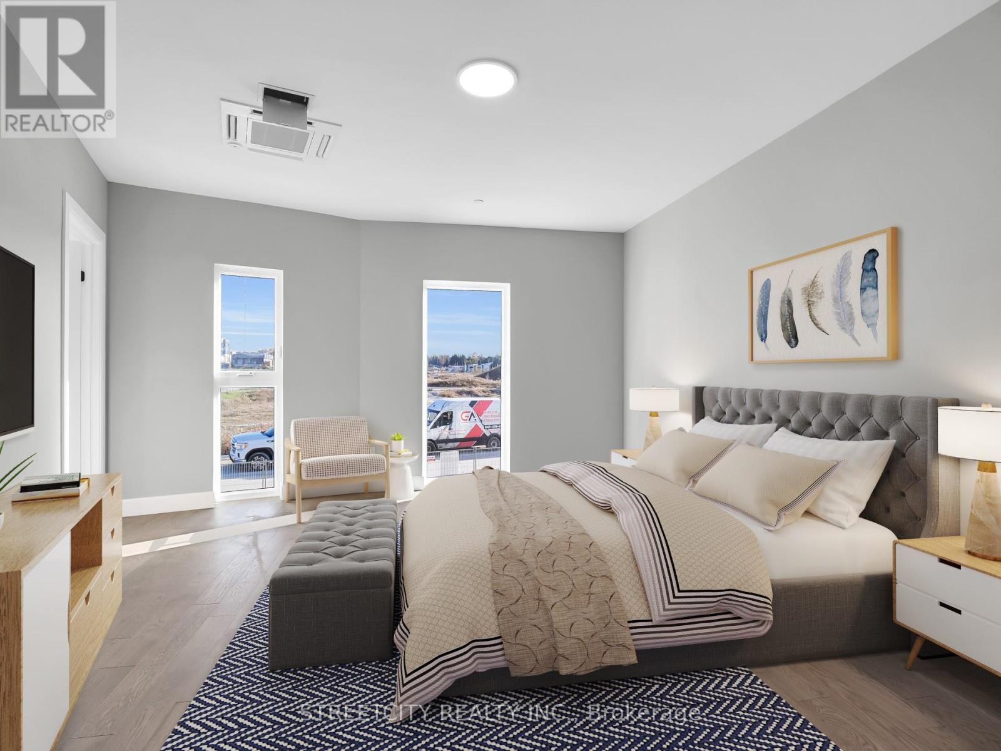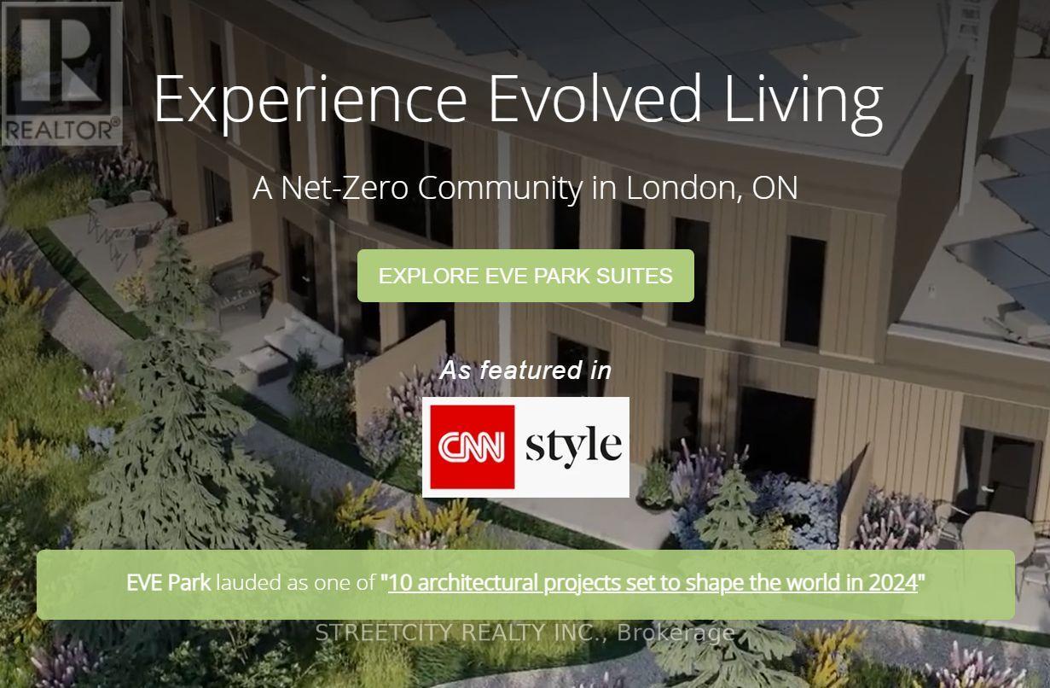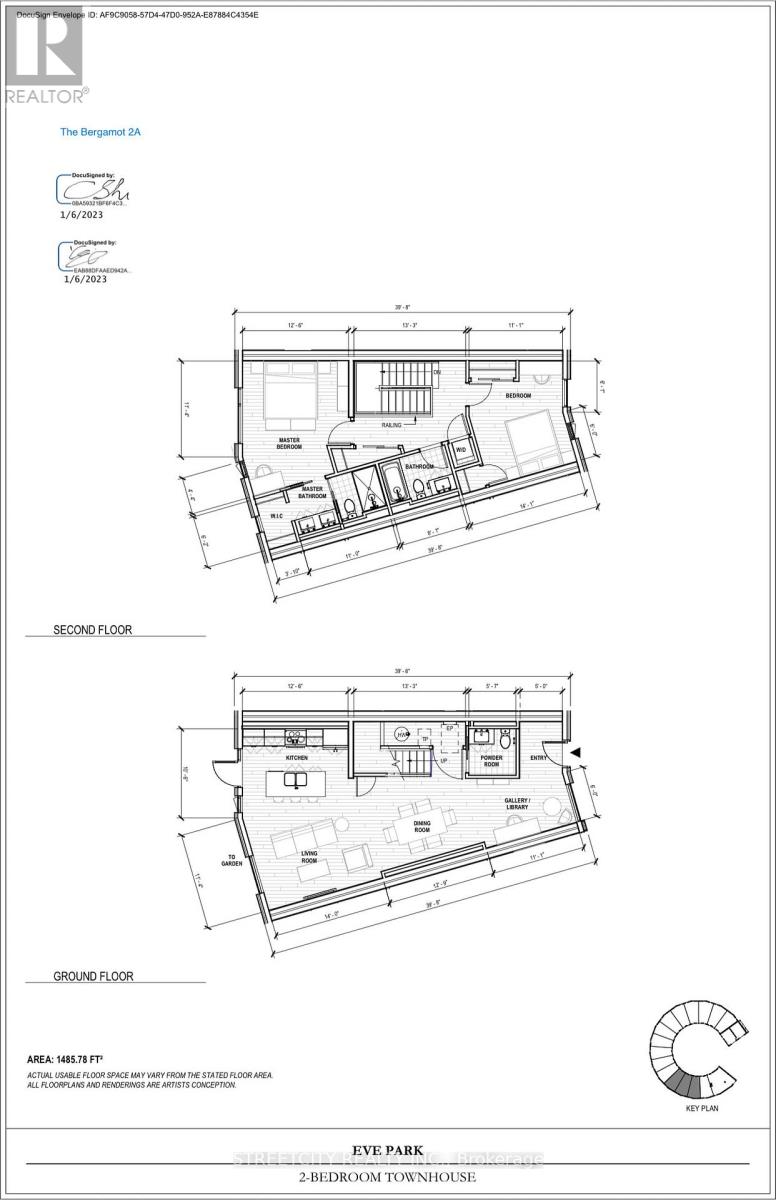B102 - 2082 Lumen Drive, London South (South A), Ontario N6K 0L3 (29010351)
B102 - 2082 Lumen Drive London South, Ontario N6K 0L3
$2,500 Monthly
Welcome to EVE Park - London's Premier Net Zero Community! London's EVE Park community is a next-generation, net zero development that has garnered worldwide attention for its innovative approach to creating beautiful, environmentally conscious spaces - designed for how you live today, while protecting the planet for tomorrow. This modern and energy-efficient 2-bedroom, 2.5-bath townhouse is located in the highly sought-after Riverbend neighbourhood. Featuring an open-concept main floor with a chef-inspired kitchen and engineered hardwood flooring, this home offers both style and sustainability. The spacious primary suite includes a 4-piece ensuite with dual sinks and a walk-in closet. Additional highlights include a private entrance, 1 covered parking spot in state of the art parking tower, and high-speed Wi-Fi included. Ideal for professional workers or families. Enjoy nearby trails, parks, schools, and shopping, plus access to EV car sharing and e-bike programs, reflecting EVE Park's commitment to sustainable urban living (id:53015)
Property Details
| MLS® Number | X12472036 |
| Property Type | Single Family |
| Community Name | South A |
| Communication Type | High Speed Internet |
| Community Features | Pets Allowed With Restrictions |
| Features | Carpet Free, In Suite Laundry |
| Parking Space Total | 1 |
Building
| Bathroom Total | 3 |
| Bedrooms Above Ground | 2 |
| Bedrooms Total | 2 |
| Age | 0 To 5 Years |
| Amenities | Storage - Locker |
| Appliances | Dishwasher, Dryer, Microwave, Stove, Washer, Refrigerator |
| Basement Type | None |
| Cooling Type | Central Air Conditioning, Ventilation System |
| Exterior Finish | Concrete |
| Half Bath Total | 1 |
| Heating Fuel | Electric |
| Heating Type | Heat Pump, Not Known |
| Stories Total | 2 |
| Size Interior | 1,400 - 1,599 Ft2 |
| Type | Row / Townhouse |
Parking
| Garage | |
| Covered |
Land
| Acreage | No |
Rooms
| Level | Type | Length | Width | Dimensions |
|---|---|---|---|---|
| Second Level | Primary Bedroom | 3.8 m | 4.78 m | 3.8 m x 4.78 m |
| Second Level | Bedroom | 3.66 m | 4.28 m | 3.66 m x 4.28 m |
| Second Level | Bathroom | Measurements not available | ||
| Second Level | Bathroom | Measurements not available | ||
| Main Level | Living Room | 4.27 m | 3.45 m | 4.27 m x 3.45 m |
| Main Level | Kitchen | 3.8 m | 3.2 m | 3.8 m x 3.2 m |
| Main Level | Dining Room | 3.85 m | 3.45 m | 3.85 m x 3.45 m |
| Main Level | Foyer | 1.83 m | 3.38 m | 1.83 m x 3.38 m |
| Main Level | Bathroom | Measurements not available |
https://www.realtor.ca/real-estate/29010351/b102-2082-lumen-drive-london-south-south-a-south-a
Contact Us
Contact us for more information
Contact me
Resources
About me
Nicole Bartlett, Sales Representative, Coldwell Banker Star Real Estate, Brokerage
© 2023 Nicole Bartlett- All rights reserved | Made with ❤️ by Jet Branding
