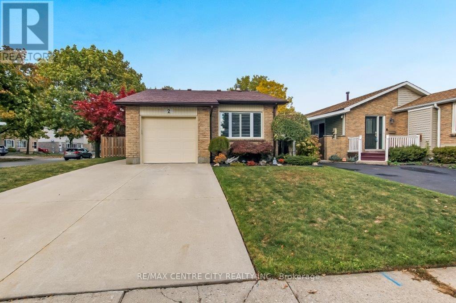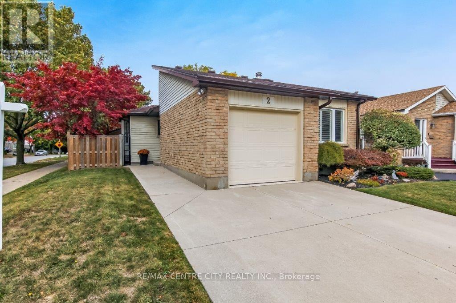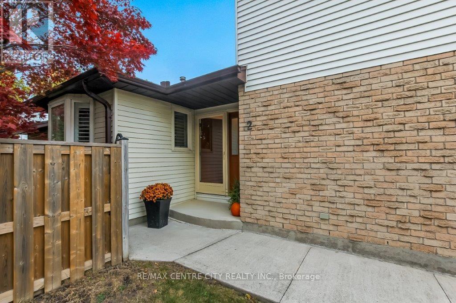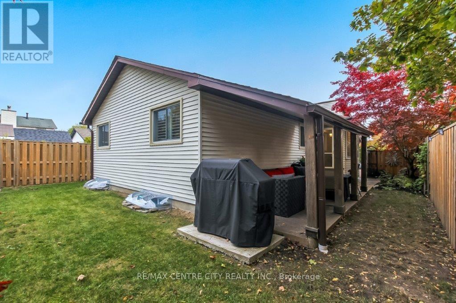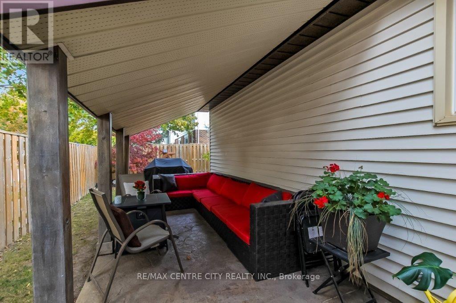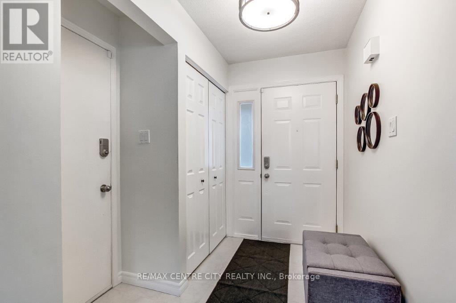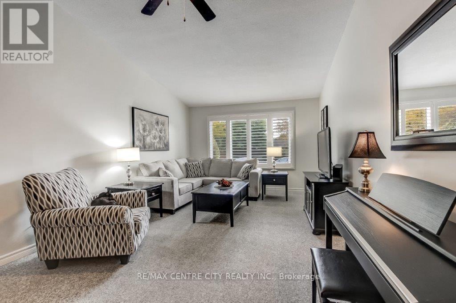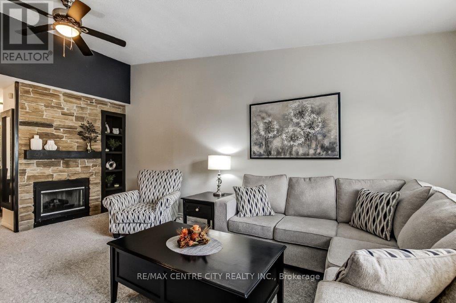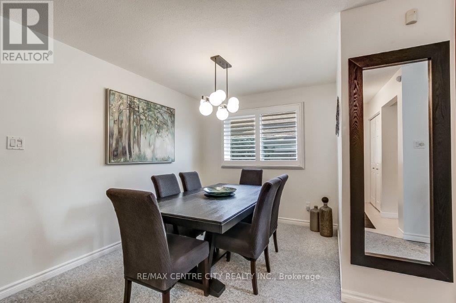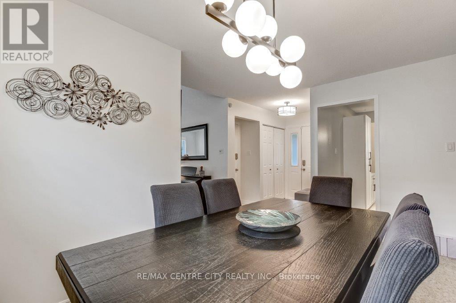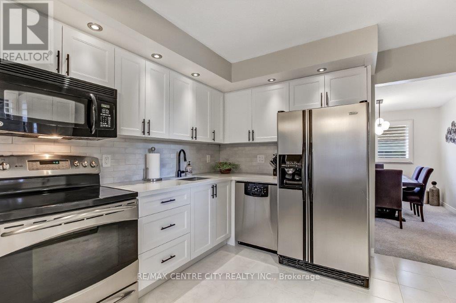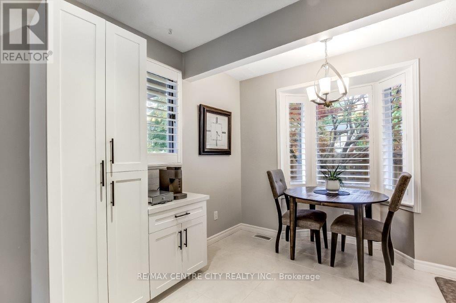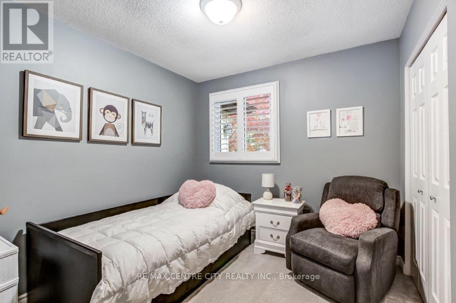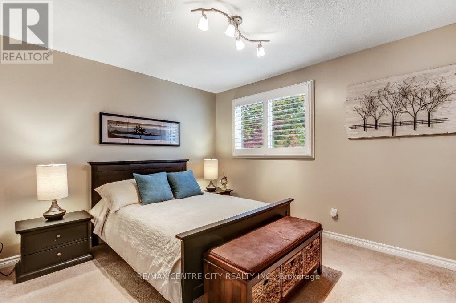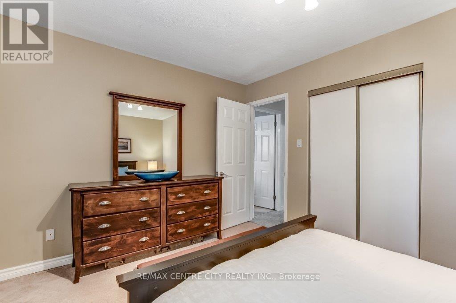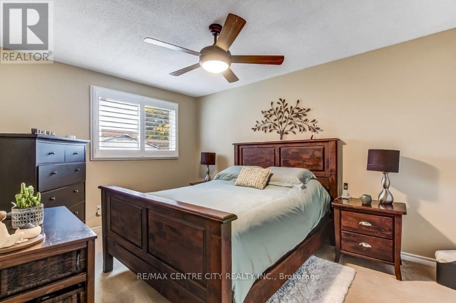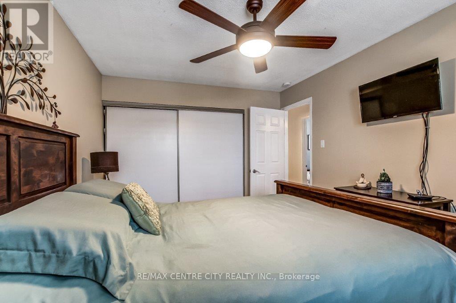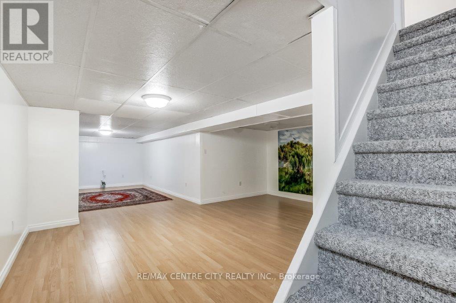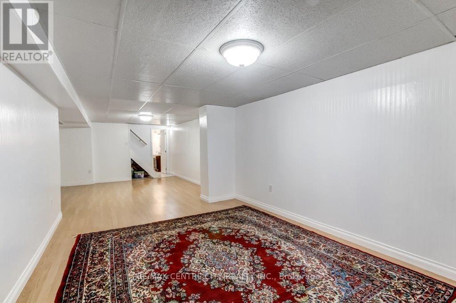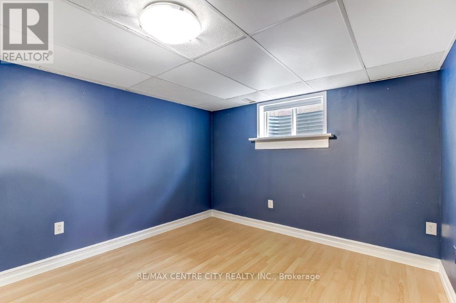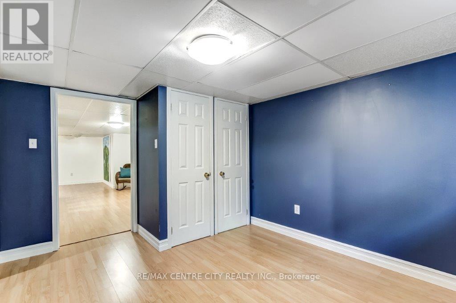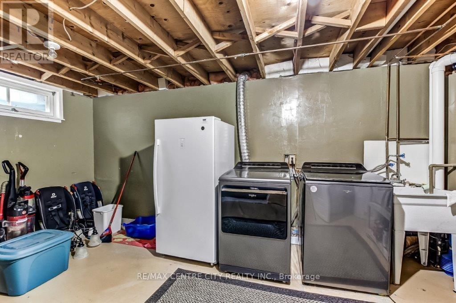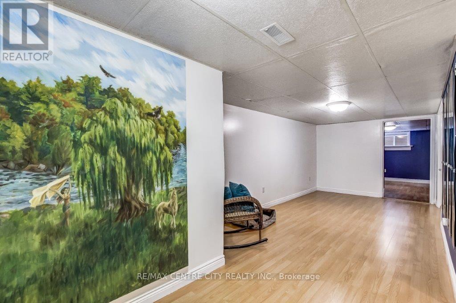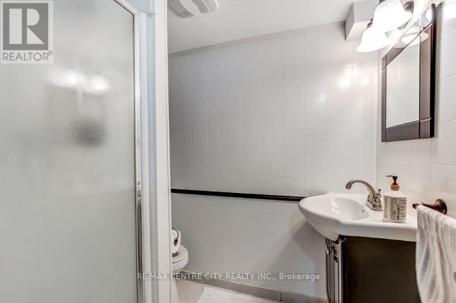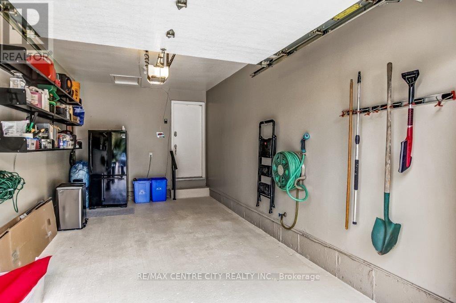2 Aldersbrook Crescent, London North, Ontario N6G 3R3 (29010354)
2 Aldersbrook Crescent London North, Ontario N6G 3R3
$649,900
1st time homebuyers and empty nesters, this property is one to get excited about. When you arrive you are welcomed by a double wide concrete driveway. As you enter through the gate and into the rear yard there is a covered stamped concrete patio and 2 Japanese maples as well as a shed and fully fenced yard. Inside the home you will discover a very well maintained bungalow with pride of ownership evident throughout. Foyer opens to living room with gas fireplace, followed by a centrally located dining room. Kitchen has had new cupboards installed and there is access to the rear from here. 3 bedrooms are all a good size. Lower level has a large rec-room, sitting area, bonus room and laundry room. Furnace and A/C (2017). There is a gas line hook-up for barbeque to exterior. This home will not disappoint! (id:53015)
Property Details
| MLS® Number | X12472097 |
| Property Type | Single Family |
| Community Name | North F |
| Amenities Near By | Public Transit, Schools |
| Equipment Type | Water Heater |
| Features | Level Lot |
| Parking Space Total | 3 |
| Rental Equipment Type | Water Heater |
| Structure | Shed |
Building
| Bathroom Total | 2 |
| Bedrooms Above Ground | 3 |
| Bedrooms Total | 3 |
| Age | 31 To 50 Years |
| Amenities | Fireplace(s) |
| Appliances | Garage Door Opener Remote(s), Water Heater, Dishwasher, Dryer, Microwave, Stove, Washer, Refrigerator |
| Architectural Style | Bungalow |
| Basement Development | Finished |
| Basement Type | N/a (finished) |
| Construction Style Attachment | Detached |
| Cooling Type | Central Air Conditioning |
| Exterior Finish | Brick |
| Fire Protection | Smoke Detectors |
| Fireplace Present | Yes |
| Fireplace Total | 1 |
| Flooring Type | Ceramic, Tile, Laminate |
| Foundation Type | Poured Concrete |
| Heating Fuel | Natural Gas |
| Heating Type | Forced Air |
| Stories Total | 1 |
| Size Interior | 700 - 1,100 Ft2 |
| Type | House |
| Utility Water | Municipal Water |
Parking
| Attached Garage | |
| Garage |
Land
| Acreage | No |
| Fence Type | Fenced Yard |
| Land Amenities | Public Transit, Schools |
| Sewer | Sanitary Sewer |
| Size Depth | 103 Ft ,6 In |
| Size Frontage | 40 Ft ,1 In |
| Size Irregular | 40.1 X 103.5 Ft |
| Size Total Text | 40.1 X 103.5 Ft |
Rooms
| Level | Type | Length | Width | Dimensions |
|---|---|---|---|---|
| Lower Level | Laundry Room | 4.45 m | 3.44 m | 4.45 m x 3.44 m |
| Lower Level | Recreational, Games Room | 9.11 m | 3.26 m | 9.11 m x 3.26 m |
| Lower Level | Office | 4.19 m | 3.18 m | 4.19 m x 3.18 m |
| Lower Level | Other | 7.47 m | 2.77 m | 7.47 m x 2.77 m |
| Main Level | Foyer | 2.53 m | 1.48 m | 2.53 m x 1.48 m |
| Main Level | Living Room | 5.68 m | 3.66 m | 5.68 m x 3.66 m |
| Main Level | Dining Room | 3.31 m | 2.65 m | 3.31 m x 2.65 m |
| Main Level | Kitchen | 4.05 m | 3 m | 4.05 m x 3 m |
| Main Level | Primary Bedroom | 4.3 m | 3.18 m | 4.3 m x 3.18 m |
| Main Level | Bedroom 2 | 3.88 m | 3.2 m | 3.88 m x 3.2 m |
| Main Level | Bedroom 3 | 2.8 m | 2.72 m | 2.8 m x 2.72 m |
https://www.realtor.ca/real-estate/29010354/2-aldersbrook-crescent-london-north-north-f-north-f
Contact Us
Contact us for more information
Contact me
Resources
About me
Nicole Bartlett, Sales Representative, Coldwell Banker Star Real Estate, Brokerage
© 2023 Nicole Bartlett- All rights reserved | Made with ❤️ by Jet Branding
