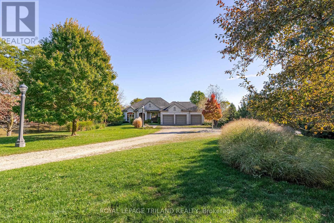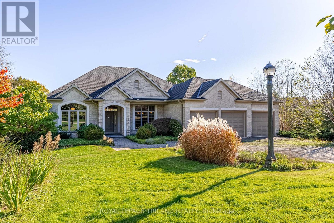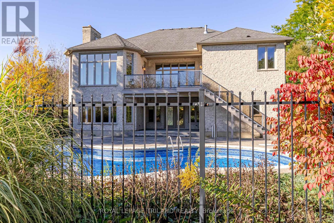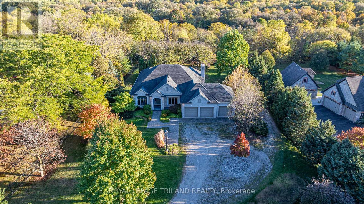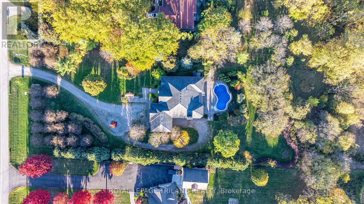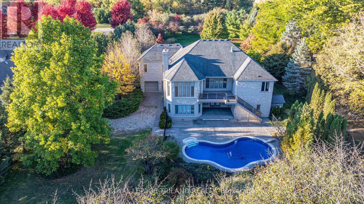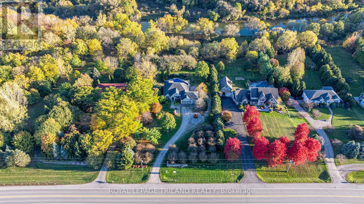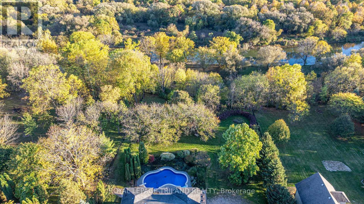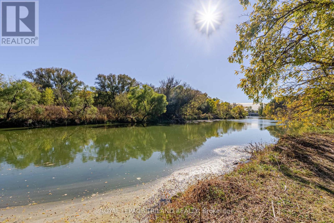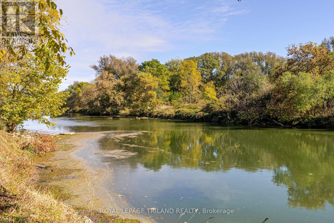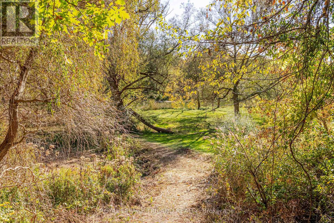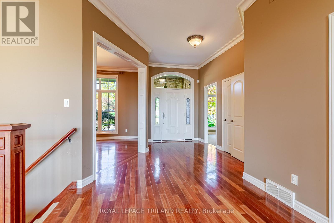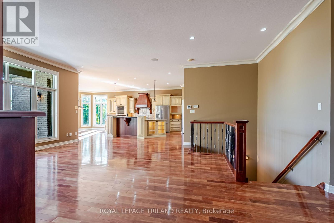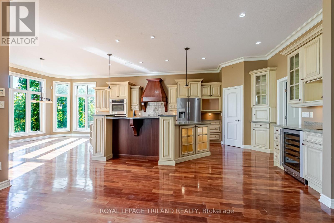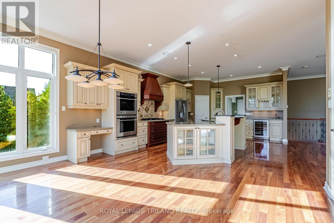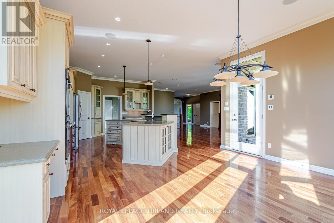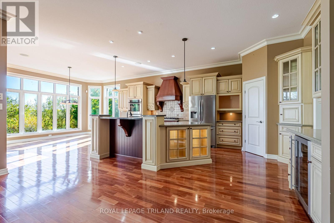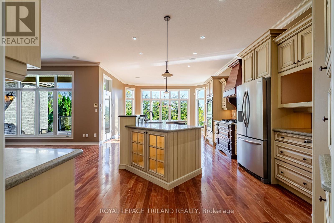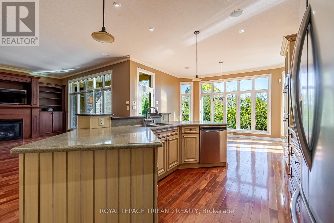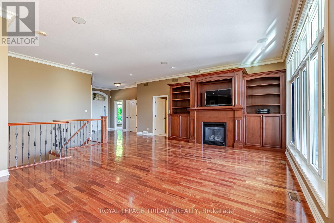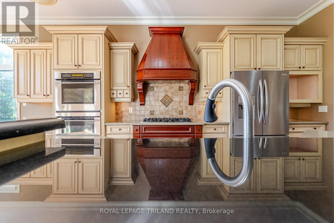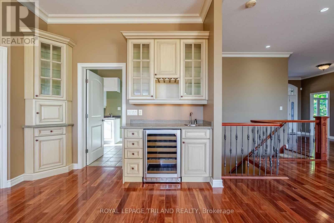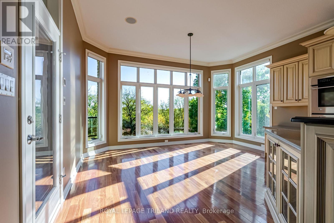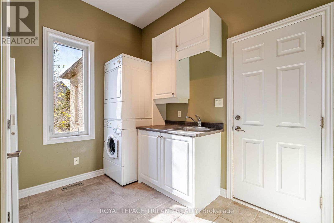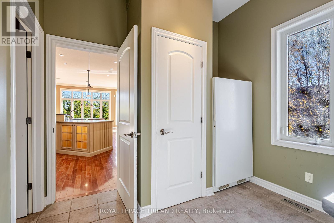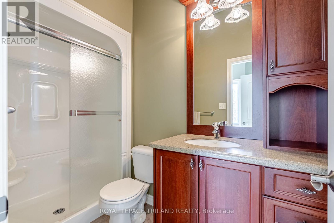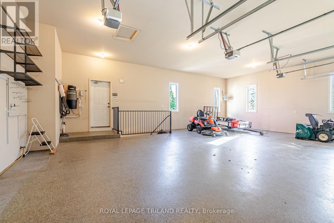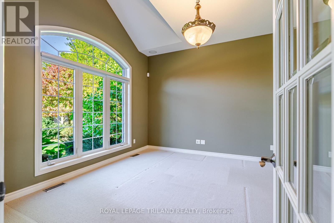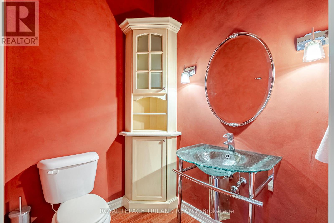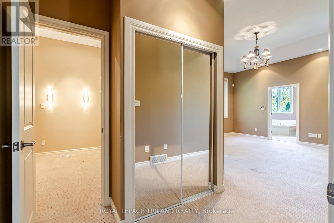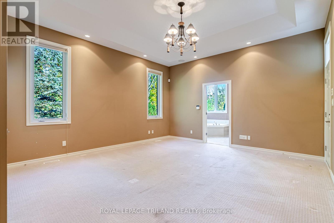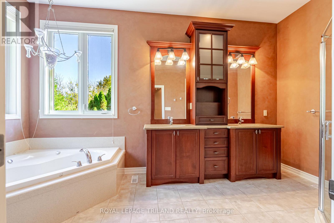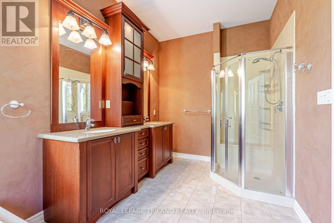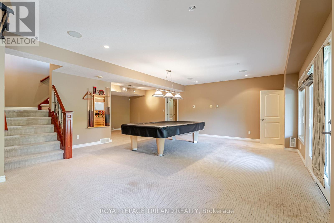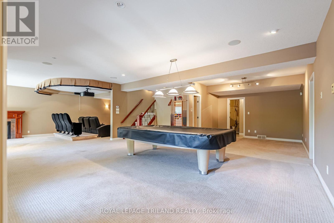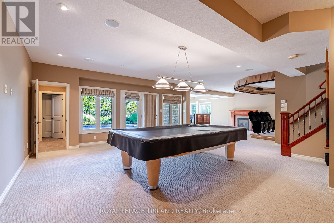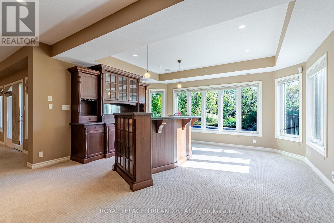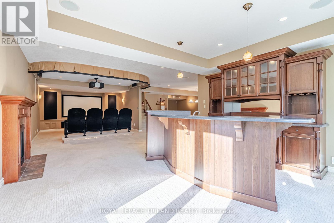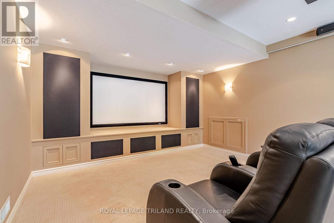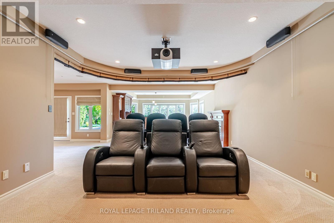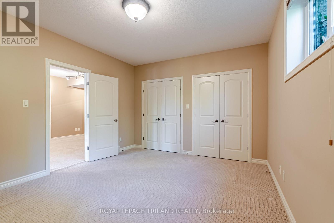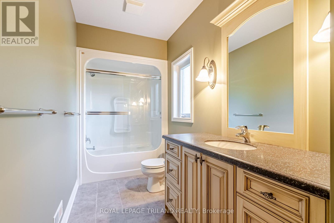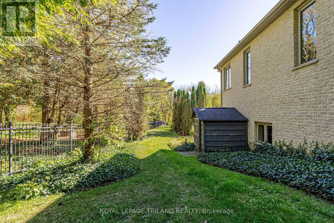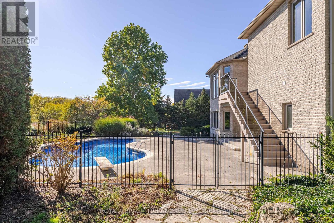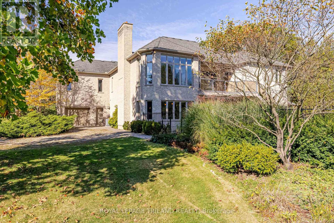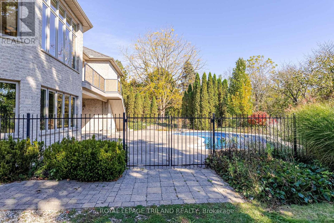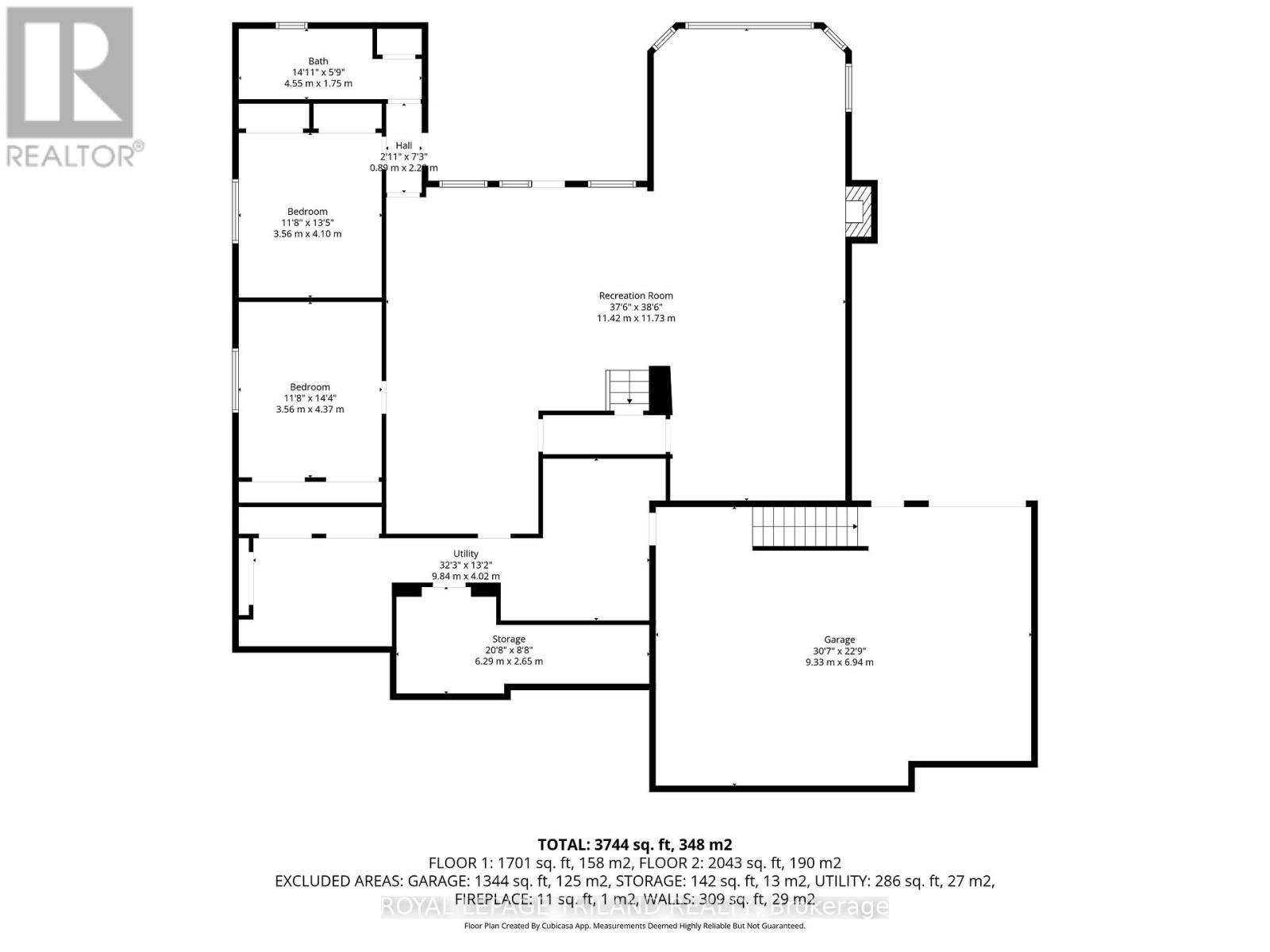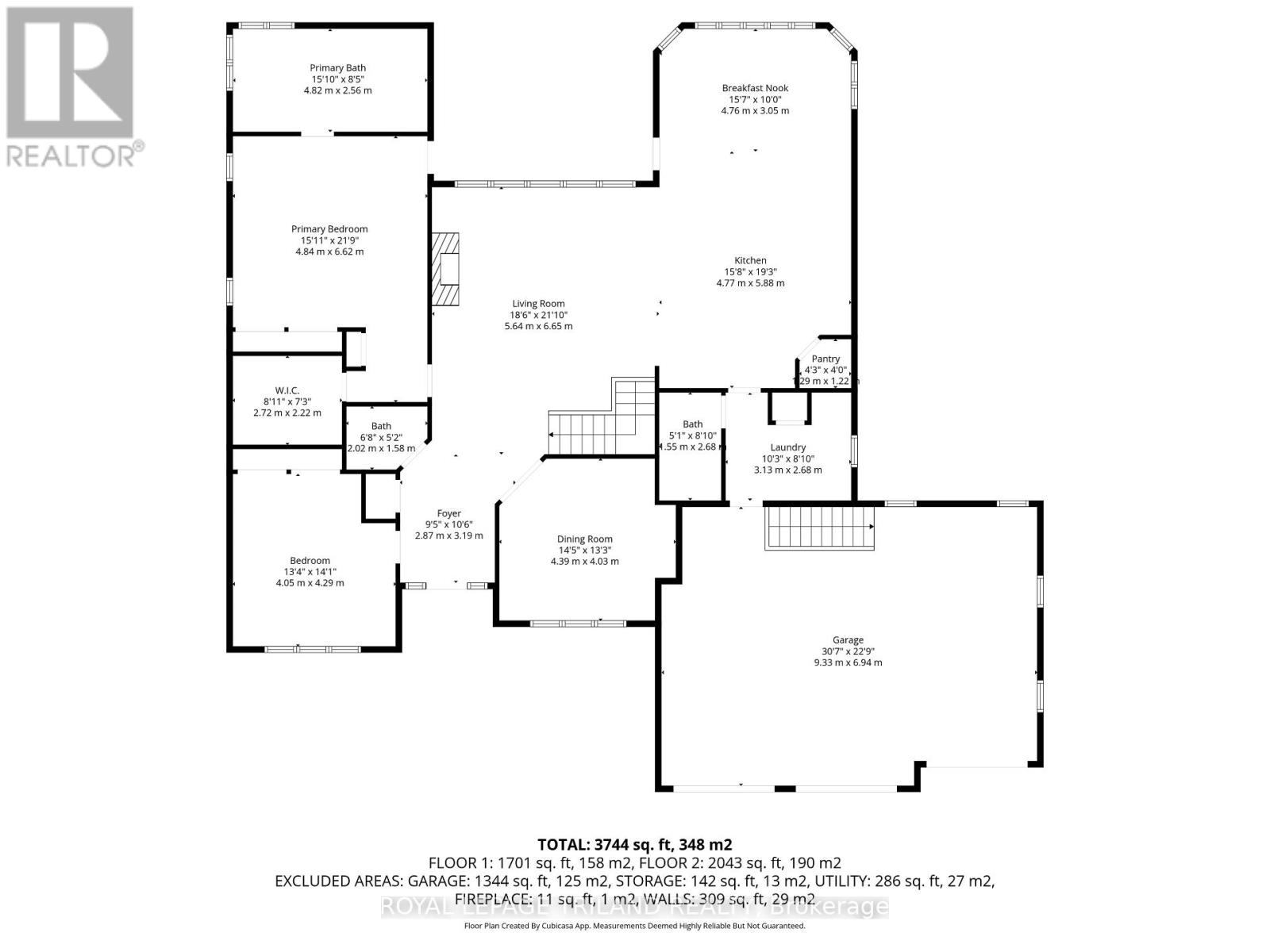2893 Catherine Street, Thames Centre, Ontario N0L 1G4 (29003711)
2893 Catherine Street Thames Centre, Ontario N0L 1G4
$1,899,000
First time on the market! Welcome home to 2893 Catherine Street, Thames Center, a custom-built 4,000 sq. ft. riverside retreat offering luxury, privacy, and breathtaking natural beauty. Complete with an impressive 5-car garage, this home was designed for those who appreciate quality craftsmanship, thoughtful design, and tranquil surroundings. Backing directly onto the Thames River, this one-of-a-kind property provides your very own peaceful escape, featuring river frontage and panoramic views that transform with every season. Step outside to your outdoor oasis, an inground saltwater pool, composite deck, and beautifully landscaped backyard, all perfect for relaxing or entertaining family and friends. Inside, discover a spacious open-concept layout that blends warmth and sophistication. The large chef-inspired kitchen is the heart of the home, boasting modern finishes, abundant cabinetry, and sightlines to both the pool and river beyond. The dining and family rooms flow seamlessly together, accented by rich hardwood floors, elegant lighting, and a cozy, welcoming ambiance. The gorgeous primary suite provides a luxurious retreat with a 5-piece spa-inspired ensuite and walk-in closet, while a second bedroom, main floor laundry, and additional full bath complete the main level. Downstairs, the walk-out lower level is an entertainer's dream featuring a theatre room, bar area, billard and direct access to the pool. Two more bedrooms an additional 4-piece bathroom make this space ideal for guests or multi-generational living. Set in a quiet, sought-after area yet just minutes from London and Dorchester, this property offers the perfect blend of country serenity and modern convenience. Experience luxury riverside living at its finest, where every day feels like a getaway at 2893 Catherine Street, Thames Centre. (id:53015)
Property Details
| MLS® Number | X12468995 |
| Property Type | Single Family |
| Community Name | Dorchester |
| Amenities Near By | Park, Place Of Worship, Golf Nearby, Hospital |
| Community Features | Community Centre |
| Easement | Other, None |
| Features | Wooded Area, Dry, Sump Pump |
| Parking Space Total | 15 |
| Pool Features | Salt Water Pool |
| Pool Type | Inground Pool |
| View Type | Direct Water View |
| Water Front Type | Waterfront |
Building
| Bathroom Total | 4 |
| Bedrooms Above Ground | 4 |
| Bedrooms Total | 4 |
| Age | 16 To 30 Years |
| Appliances | Garage Door Opener Remote(s), Central Vacuum, Water Heater, Dishwasher, Dryer, Freezer, Stove, Washer, Water Softener, Wine Fridge, Refrigerator |
| Architectural Style | Raised Bungalow |
| Basement Development | Finished |
| Basement Features | Separate Entrance, Walk Out |
| Basement Type | N/a (finished) |
| Construction Style Attachment | Detached |
| Cooling Type | Central Air Conditioning, Air Exchanger |
| Exterior Finish | Brick, Stone |
| Fire Protection | Alarm System, Smoke Detectors |
| Fireplace Present | Yes |
| Foundation Type | Poured Concrete |
| Half Bath Total | 1 |
| Heating Fuel | Natural Gas |
| Heating Type | Forced Air |
| Stories Total | 1 |
| Size Interior | 3,500 - 5,000 Ft2 |
| Type | House |
| Utility Water | Drilled Well |
Parking
| Attached Garage | |
| Garage |
Land
| Acreage | No |
| Land Amenities | Park, Place Of Worship, Golf Nearby, Hospital |
| Sewer | Septic System |
| Size Depth | 618 Ft ,4 In |
| Size Frontage | 147 Ft ,7 In |
| Size Irregular | 147.6 X 618.4 Ft |
| Size Total Text | 147.6 X 618.4 Ft |
| Soil Type | Sand |
Rooms
| Level | Type | Length | Width | Dimensions |
|---|---|---|---|---|
| Lower Level | Bedroom | 3.56 m | 4.1 m | 3.56 m x 4.1 m |
| Lower Level | Bedroom | 3.56 m | 4.37 m | 3.56 m x 4.37 m |
| Lower Level | Recreational, Games Room | 11.42 m | 11.73 m | 11.42 m x 11.73 m |
| Lower Level | Utility Room | 32.3 m | 13.2 m | 32.3 m x 13.2 m |
| Main Level | Dining Room | 4.39 m | 4.03 m | 4.39 m x 4.03 m |
| Main Level | Bedroom | 4.05 m | 4.29 m | 4.05 m x 4.29 m |
| Main Level | Primary Bedroom | 4.84 m | 6.62 m | 4.84 m x 6.62 m |
| Main Level | Living Room | 5.64 m | 6.65 m | 5.64 m x 6.65 m |
| Main Level | Kitchen | 4.77 m | 5.88 m | 4.77 m x 5.88 m |
Contact Us
Contact us for more information
Contact me
Resources
About me
Nicole Bartlett, Sales Representative, Coldwell Banker Star Real Estate, Brokerage
© 2023 Nicole Bartlett- All rights reserved | Made with ❤️ by Jet Branding
