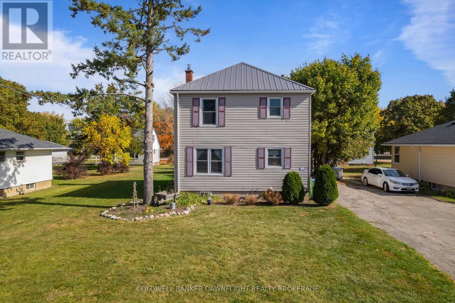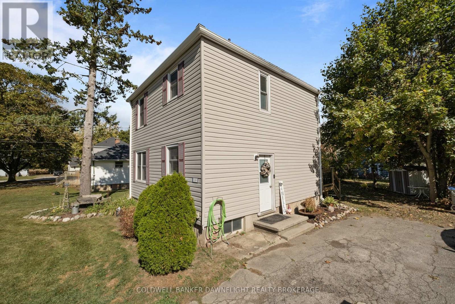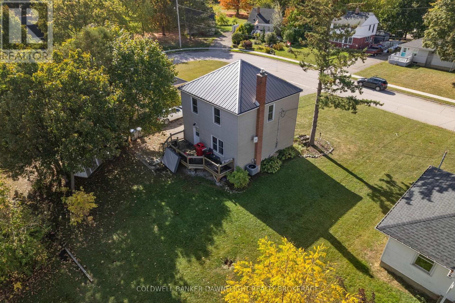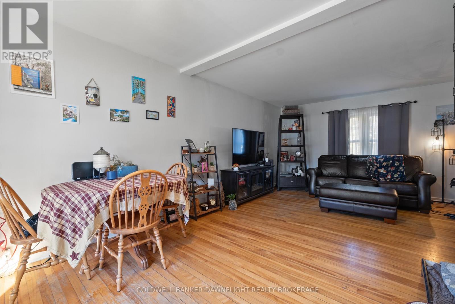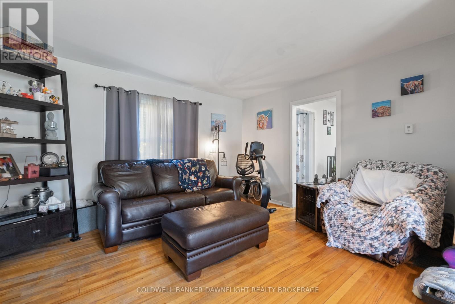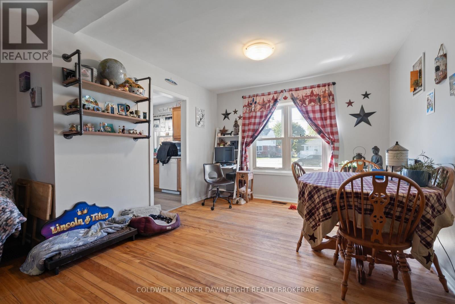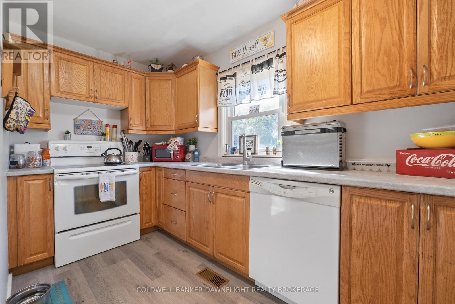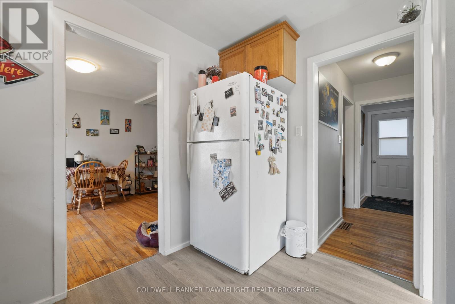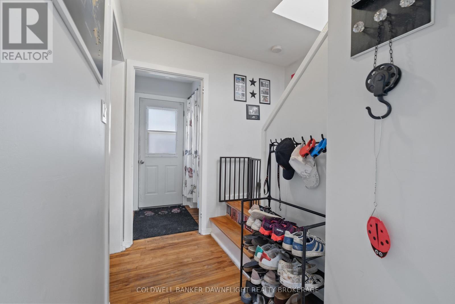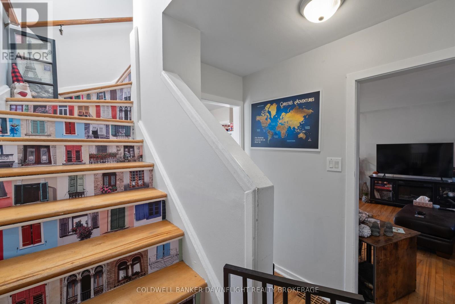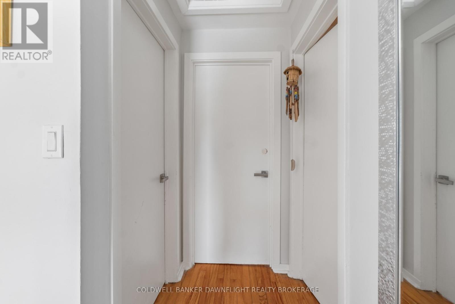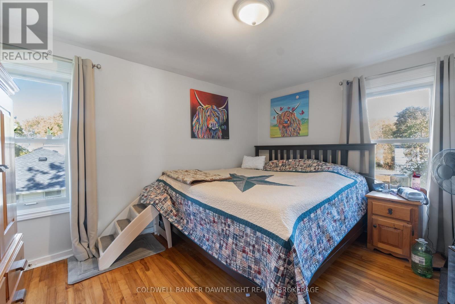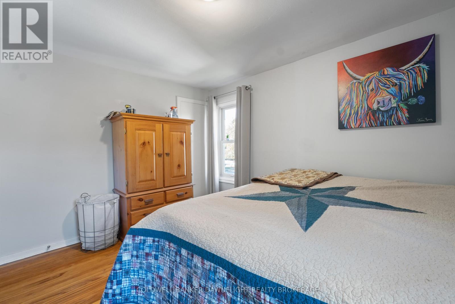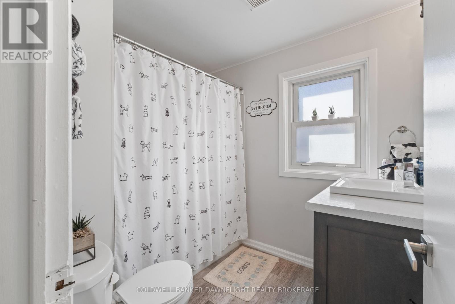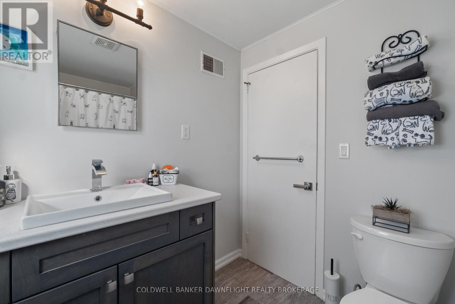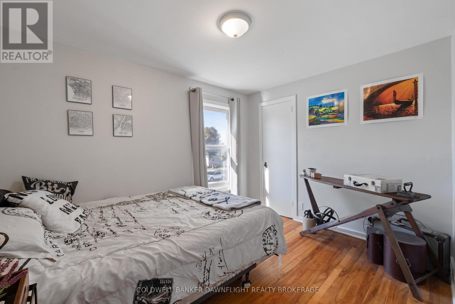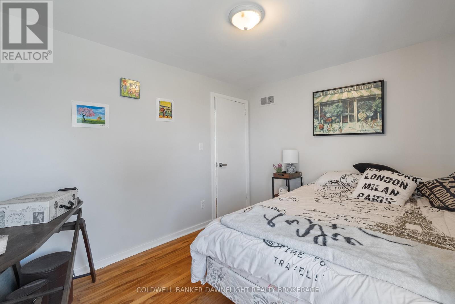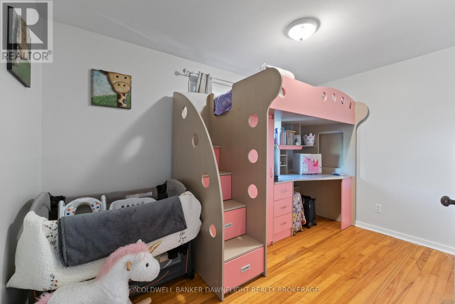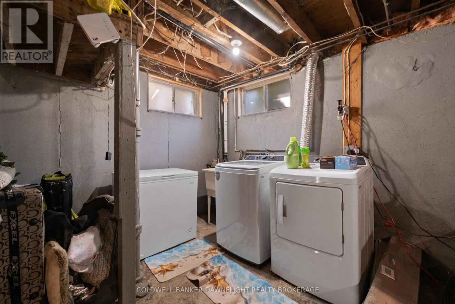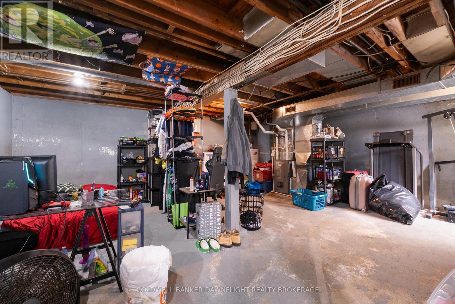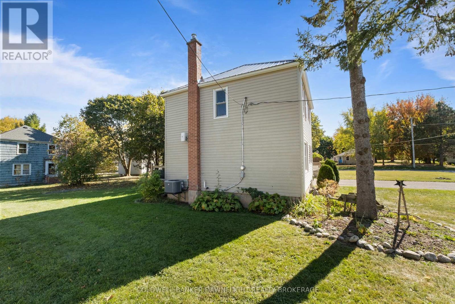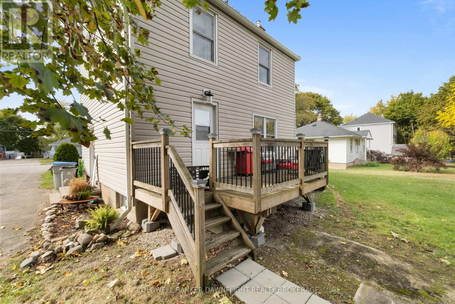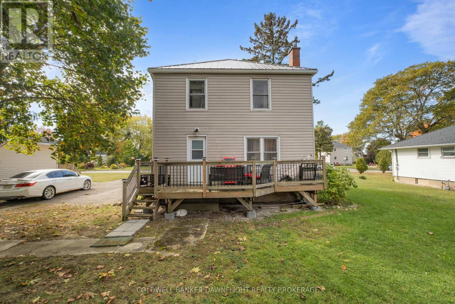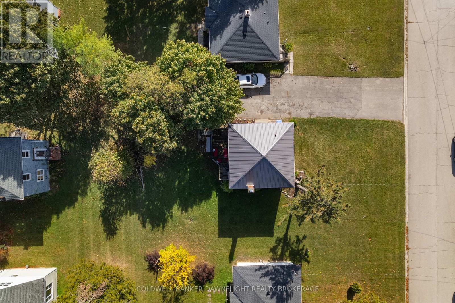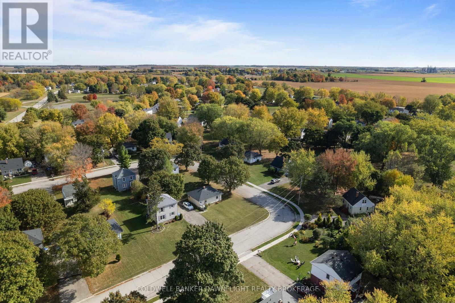106 Kensington Crescent, South Huron (Stephen), Ontario N0M 1Y0 (29003951)
106 Kensington Crescent South Huron, Ontario N0M 1Y0
$194,900
This 2 storey home has seen plenty of updates over the years and provides space for the entire family. The main level provides you with a kitchen, a dining area, and a good sized living room. Upstairs you will find three bedrooms and a three piece bathroom with an updated vanity. There are some original hardwood floors on both levels that could be refinished, or you could continue to update the flooring throughout the house. The laneway can easily fit four cars, and the side entrance gives you the option to enter the full basement, which could be finished to your liking. Some of the updates include furnace, central air, eavestroughs in 2021, and the steel roof in 2020. The interior of the home was just freshly painted. This home is situated on leased land, although there might be a potential to purchase the land in the future. Buyers are to do their own due diligence in regards to financing and the potential lot purchase. (id:53015)
Property Details
| MLS® Number | X12469100 |
| Property Type | Single Family |
| Community Name | Stephen |
| Parking Space Total | 4 |
| Structure | Deck |
Building
| Bathroom Total | 1 |
| Bedrooms Above Ground | 3 |
| Bedrooms Total | 3 |
| Age | 51 To 99 Years |
| Basement Development | Unfinished |
| Basement Type | Full (unfinished) |
| Construction Style Attachment | Detached |
| Cooling Type | Central Air Conditioning |
| Exterior Finish | Vinyl Siding |
| Foundation Type | Poured Concrete |
| Heating Fuel | Natural Gas |
| Heating Type | Forced Air |
| Stories Total | 2 |
| Size Interior | 1,100 - 1,500 Ft2 |
| Type | House |
| Utility Water | Municipal Water |
Parking
| No Garage |
Land
| Acreage | No |
| Sewer | Sanitary Sewer |
| Size Depth | 120 Ft |
| Size Frontage | 55 Ft |
| Size Irregular | 55 X 120 Ft |
| Size Total Text | 55 X 120 Ft|under 1/2 Acre |
| Zoning Description | R1-19 |
Rooms
| Level | Type | Length | Width | Dimensions |
|---|---|---|---|---|
| Second Level | Bathroom | 1.88 m | 2.39 m | 1.88 m x 2.39 m |
| Second Level | Primary Bedroom | 3.07 m | 3.93 m | 3.07 m x 3.93 m |
| Second Level | Bedroom | 2.7 m | 3.4 m | 2.7 m x 3.4 m |
| Second Level | Bedroom | 2.76 m | 3.55 m | 2.76 m x 3.55 m |
| Basement | Other | 6.48 m | 6.52 m | 6.48 m x 6.52 m |
| Main Level | Kitchen | 3.32 m | 3.01 m | 3.32 m x 3.01 m |
| Main Level | Dining Room | 3.3 m | 3.11 m | 3.3 m x 3.11 m |
| Main Level | Living Room | 3.61 m | 4.27 m | 3.61 m x 4.27 m |
Utilities
| Cable | Available |
| Electricity | Installed |
| Wireless | Available |
| Sewer | Installed |
https://www.realtor.ca/real-estate/29003951/106-kensington-crescent-south-huron-stephen-stephen
Contact Us
Contact us for more information

Greg Dodds
Broker of Record
gregdoddsrealtor.ca/
https://www.facebook.com/gregdoddsrealtor/
https://www.instagram.com/gregdoddsrealtor/
Contact me
Resources
About me
Nicole Bartlett, Sales Representative, Coldwell Banker Star Real Estate, Brokerage
© 2023 Nicole Bartlett- All rights reserved | Made with ❤️ by Jet Branding
