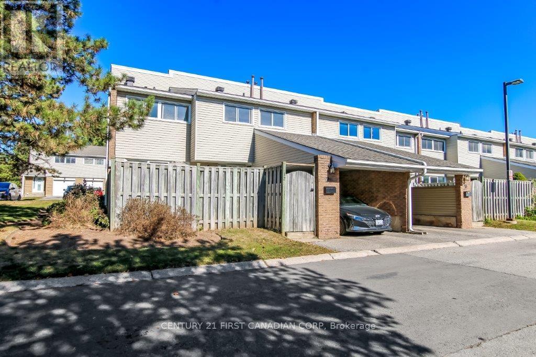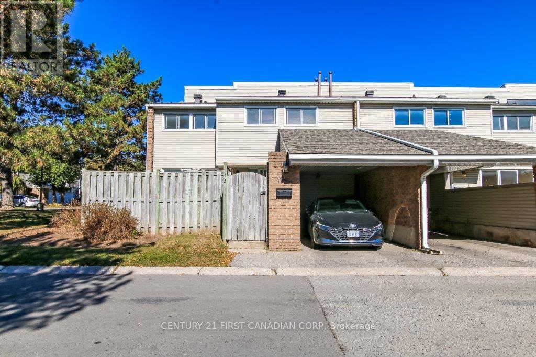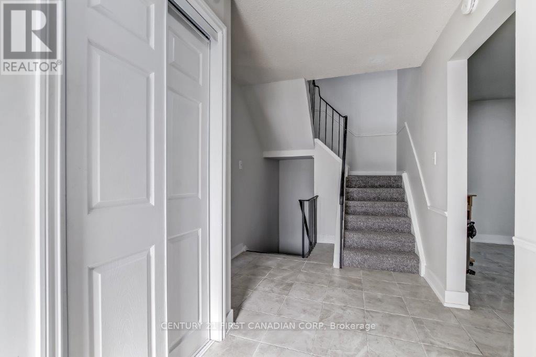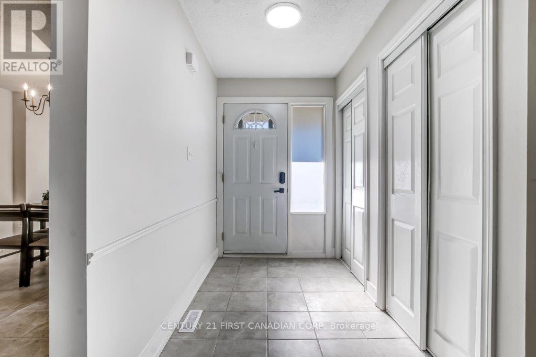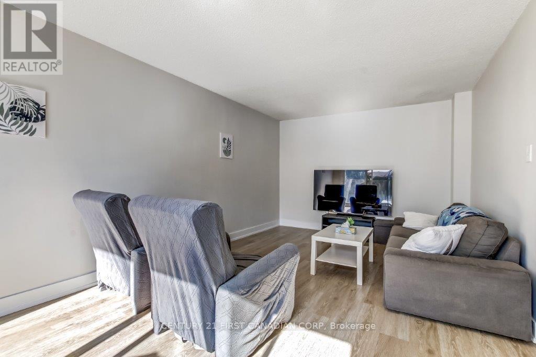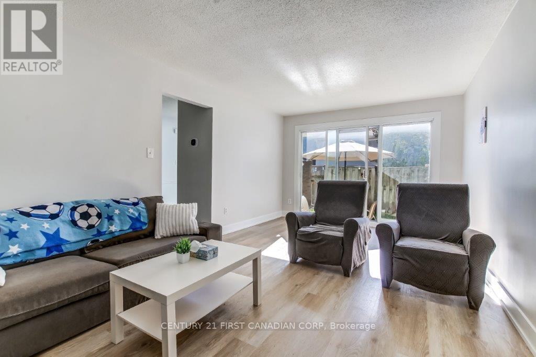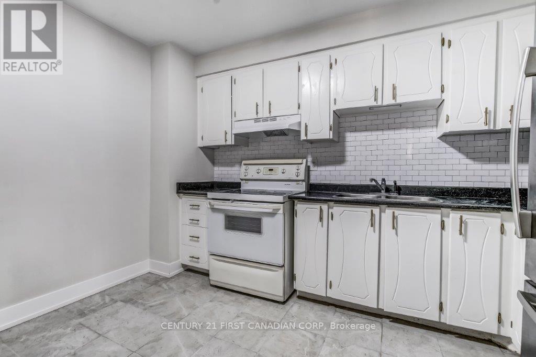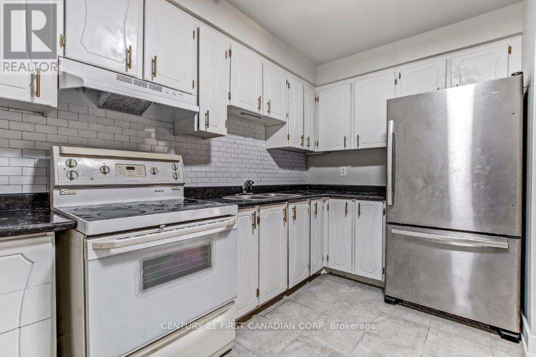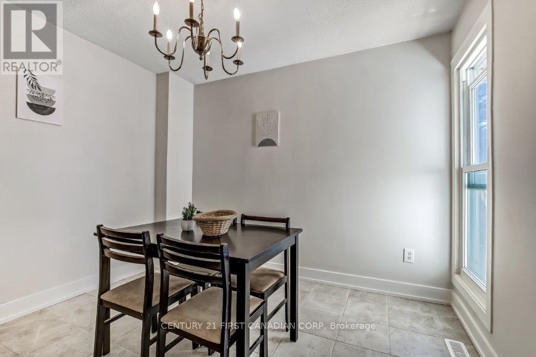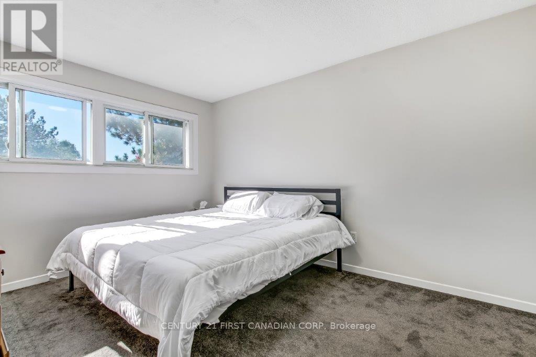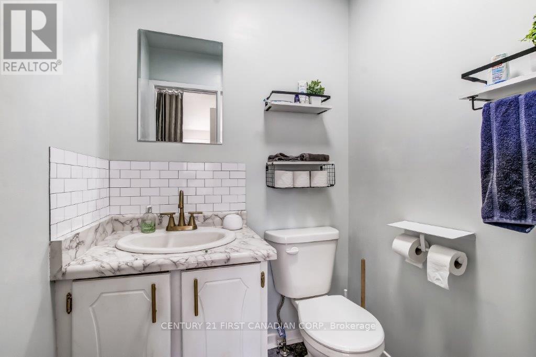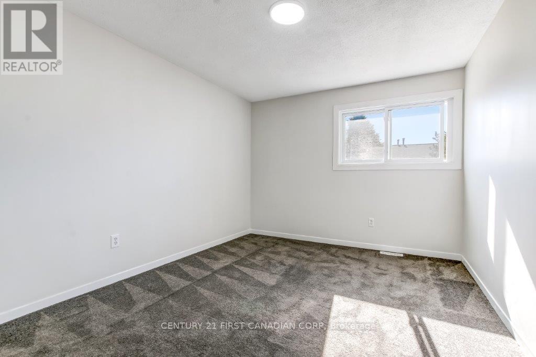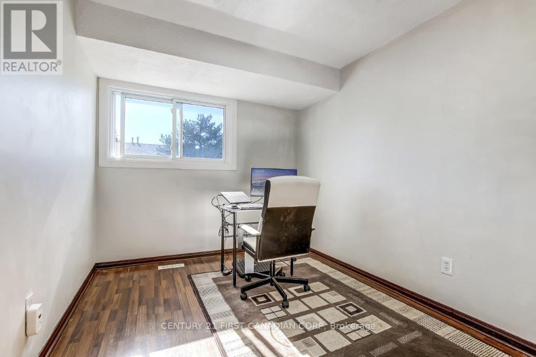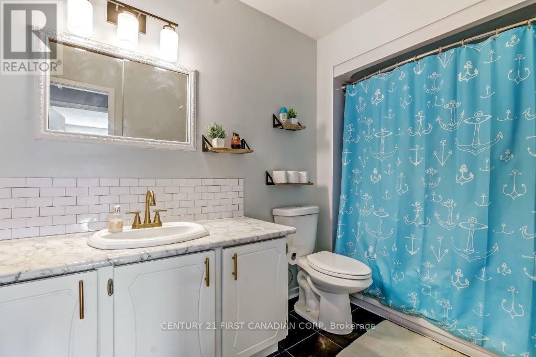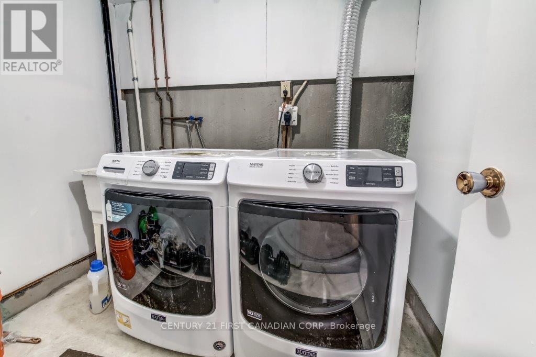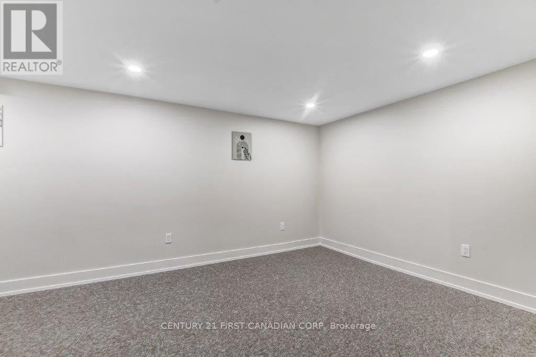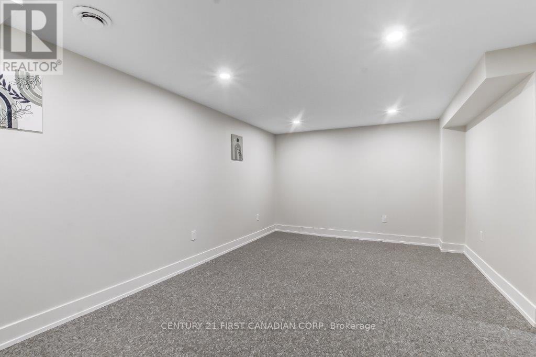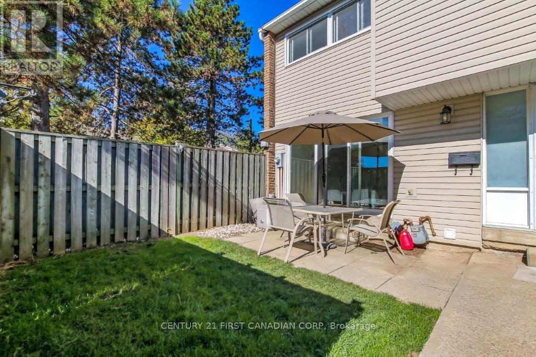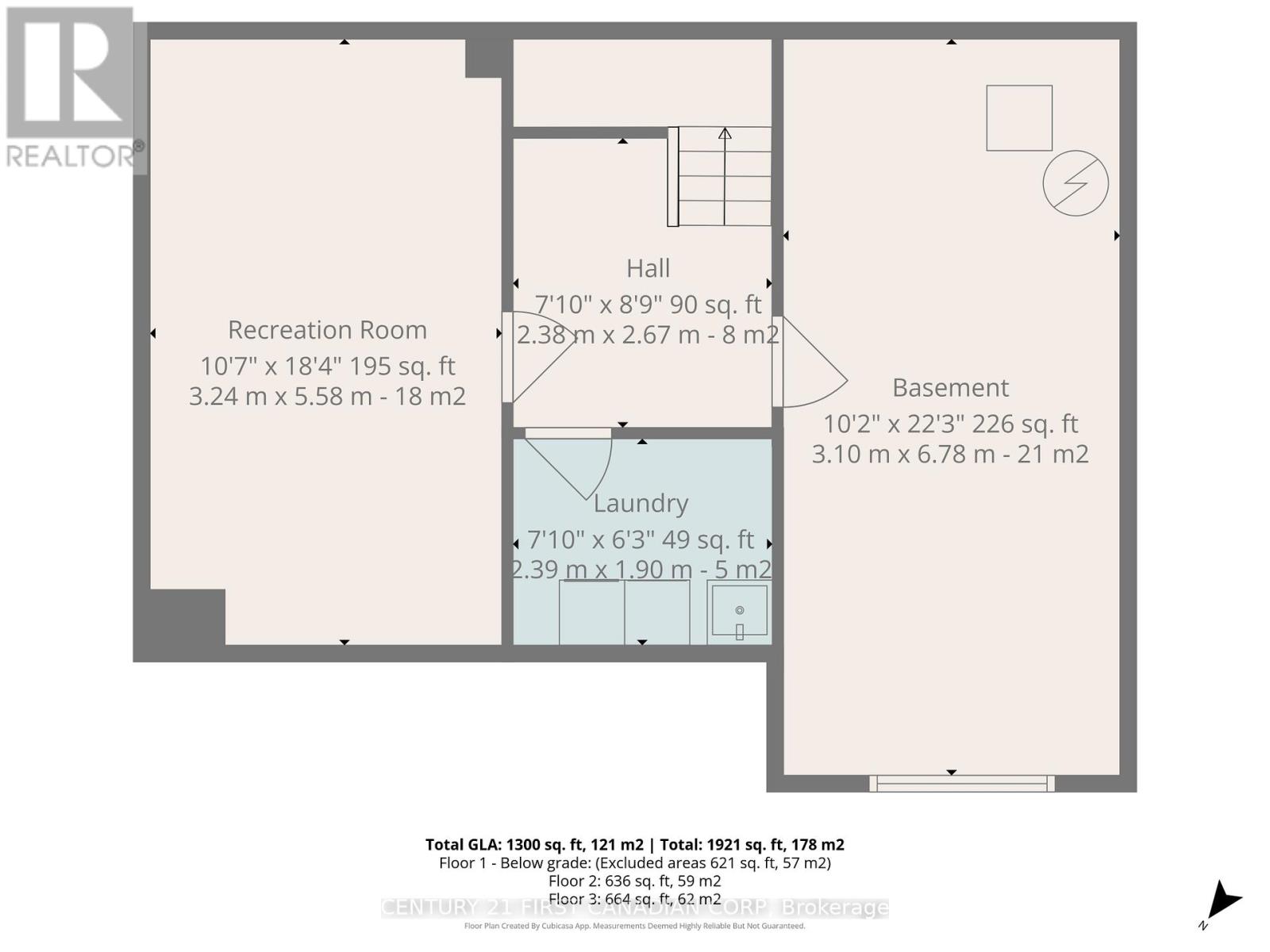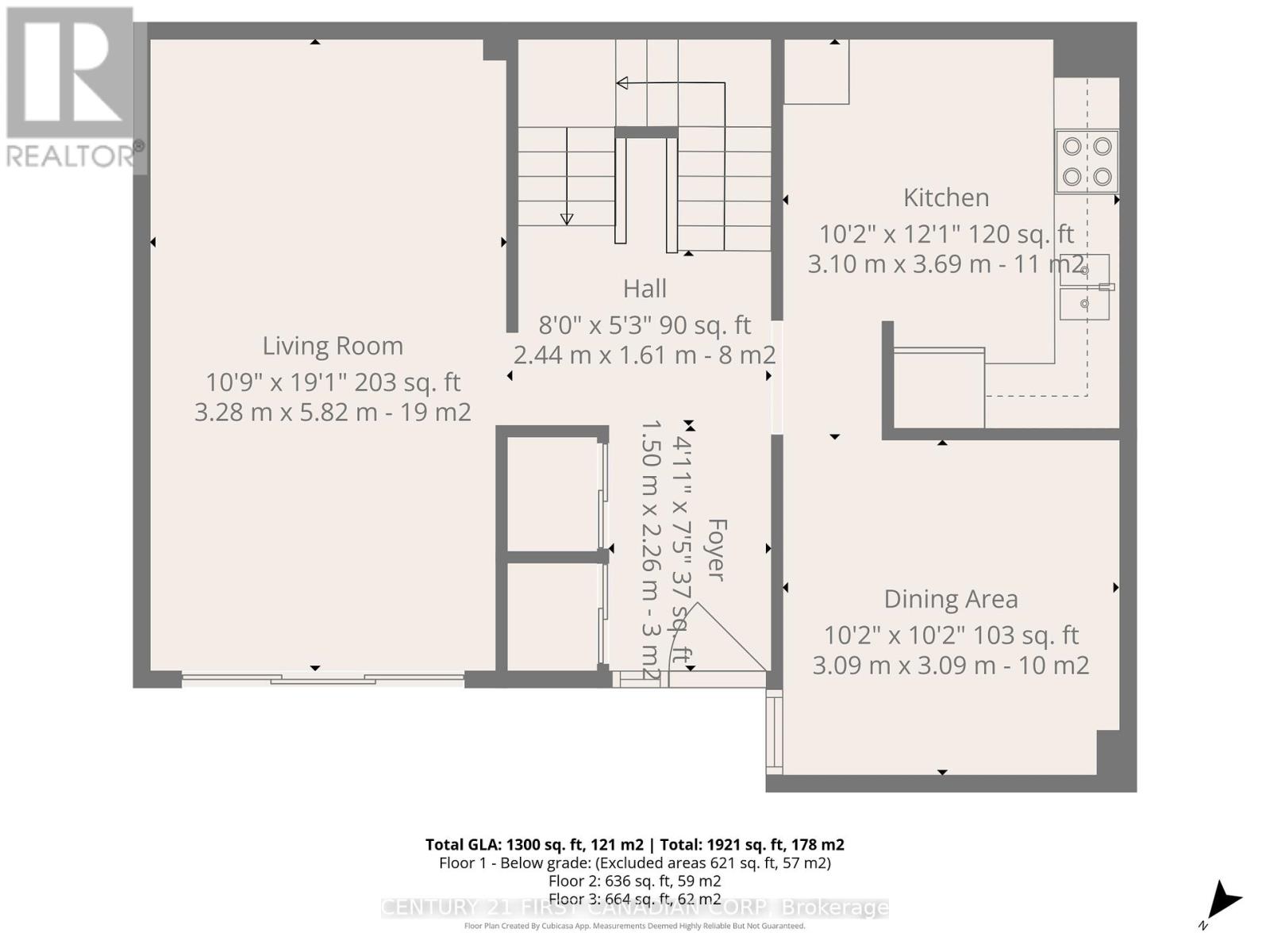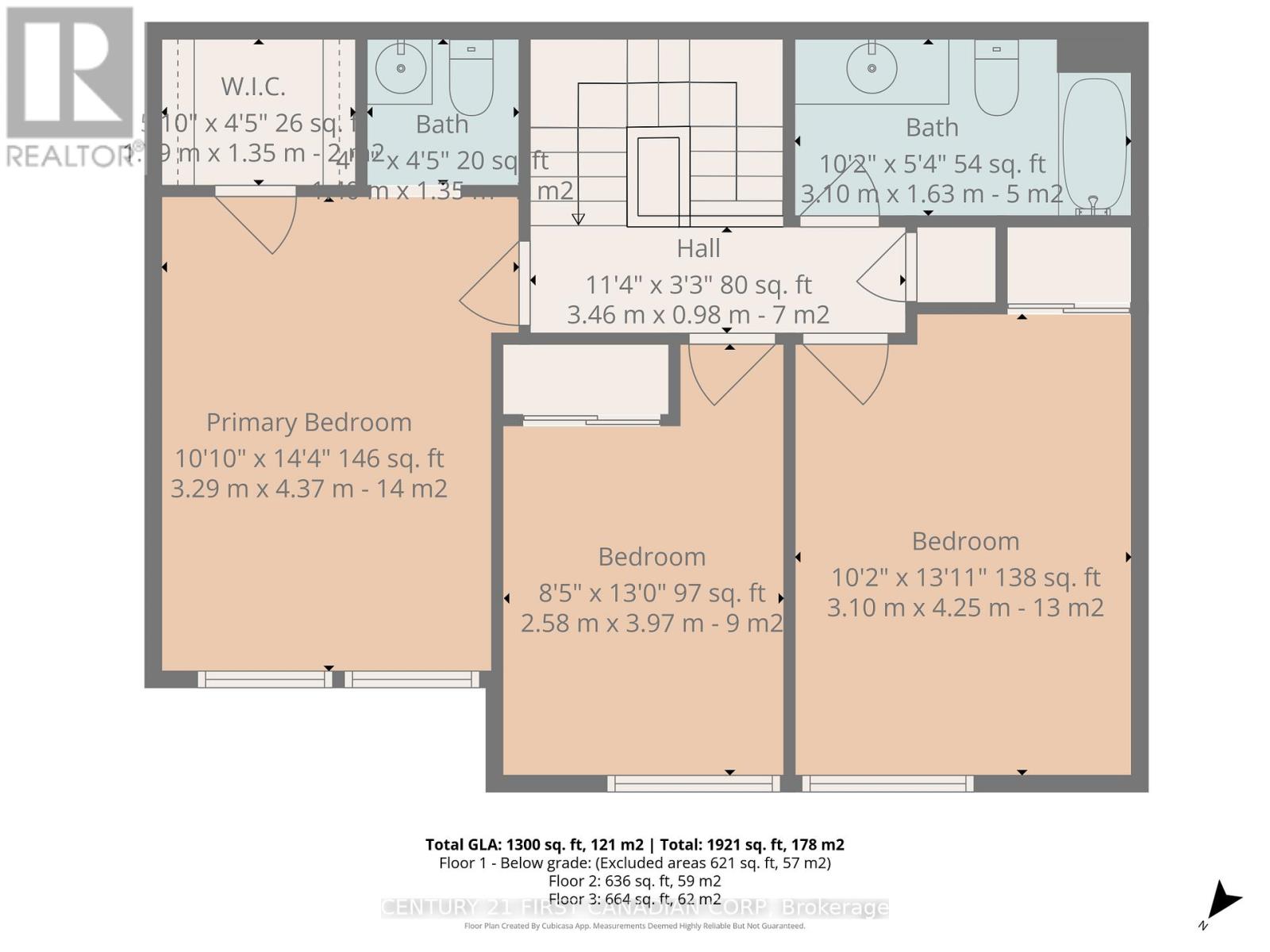12 - 590 Millbank Drive, London South (South Y), Ontario N6E 2H2 (28995431)
12 - 590 Millbank Drive London South, Ontario N6E 2H2
$360,000Maintenance, Common Area Maintenance, Insurance, Water
$450 Monthly
Maintenance, Common Area Maintenance, Insurance, Water
$450 MonthlyWelcome to this spacious and bright END UNIT townhouse ! This home has ample space for the family with 3 bedrooms, 1 and half bathrooms and a partially finished basement. Upstairs the primary bedroom has a 2-piece ensuite and walk-in-closet, 2 additional great size bedrooms and a full 4-piece bathroom. The main floor has a great size kitchen and dining room and a very large family room with patio door which opens to your private patio. The basement has a large great room for the kids to play and the laundry room. This well run and established condo corporation and enjoy low-maintenance condo living where your water is included in your monthly condo fee! Excellent location close to London Health Sciences, Westminster Ponds, schools, shopping and access to the 401, this property would make a terrific home or income property. (id:53015)
Property Details
| MLS® Number | X12465018 |
| Property Type | Single Family |
| Community Name | South Y |
| Amenities Near By | Place Of Worship, Public Transit, Schools |
| Community Features | Pets Allowed With Restrictions, School Bus |
| Parking Space Total | 1 |
| Structure | Patio(s) |
Building
| Bathroom Total | 2 |
| Bedrooms Above Ground | 3 |
| Bedrooms Total | 3 |
| Appliances | Water Heater, Dishwasher, Dryer, Stove, Washer, Refrigerator |
| Basement Development | Partially Finished |
| Basement Type | N/a (partially Finished) |
| Cooling Type | Central Air Conditioning |
| Exterior Finish | Aluminum Siding, Brick |
| Foundation Type | Poured Concrete |
| Half Bath Total | 1 |
| Heating Fuel | Natural Gas |
| Heating Type | Forced Air |
| Stories Total | 2 |
| Size Interior | 1,400 - 1,599 Ft2 |
| Type | Row / Townhouse |
Parking
| Carport | |
| Garage |
Land
| Acreage | No |
| Fence Type | Fenced Yard |
| Land Amenities | Place Of Worship, Public Transit, Schools |
| Zoning Description | R5-5 |
Rooms
| Level | Type | Length | Width | Dimensions |
|---|---|---|---|---|
| Second Level | Bedroom 2 | 2.58 m | 3.97 m | 2.58 m x 3.97 m |
| Second Level | Bedroom 3 | 3.1 m | 4.25 m | 3.1 m x 4.25 m |
| Second Level | Primary Bedroom | 3.29 m | 4.37 m | 3.29 m x 4.37 m |
| Lower Level | Recreational, Games Room | 3.24 m | 5.88 m | 3.24 m x 5.88 m |
| Lower Level | Laundry Room | 2.39 m | 1.9 m | 2.39 m x 1.9 m |
| Main Level | Dining Room | 3.09 m | 3.09 m | 3.09 m x 3.09 m |
| Main Level | Kitchen | 3.1 m | 3.69 m | 3.1 m x 3.69 m |
| Main Level | Family Room | 3.28 m | 5.82 m | 3.28 m x 5.82 m |
| Main Level | Foyer | 1.5 m | 2.26 m | 1.5 m x 2.26 m |
https://www.realtor.ca/real-estate/28995431/12-590-millbank-drive-london-south-south-y-south-y
Contact Us
Contact us for more information
Contact me
Resources
About me
Nicole Bartlett, Sales Representative, Coldwell Banker Star Real Estate, Brokerage
© 2023 Nicole Bartlett- All rights reserved | Made with ❤️ by Jet Branding
