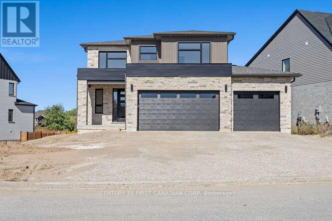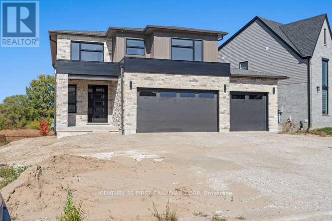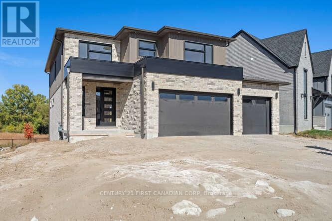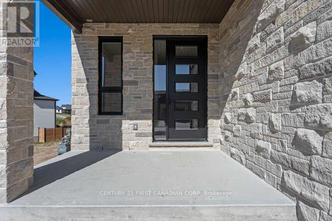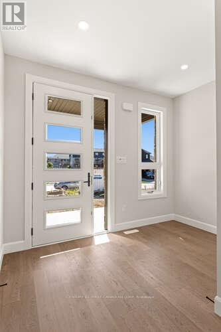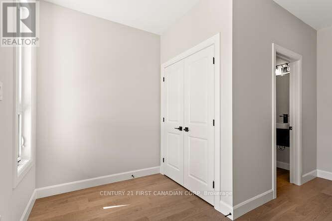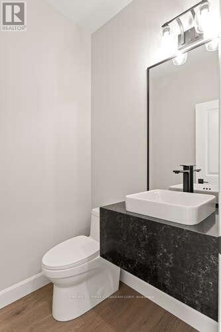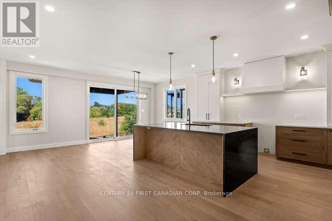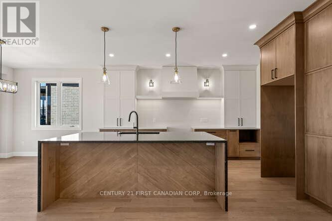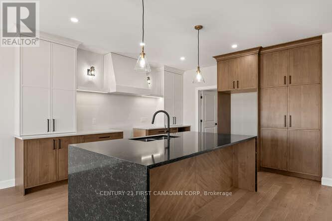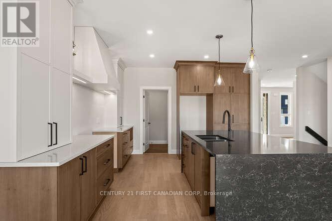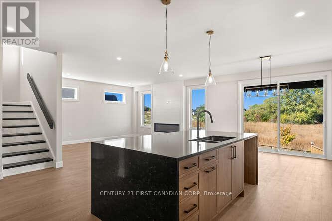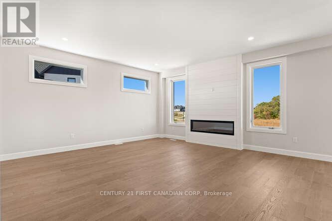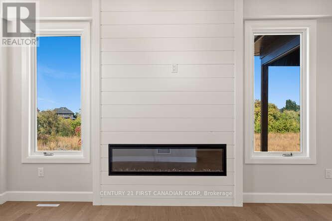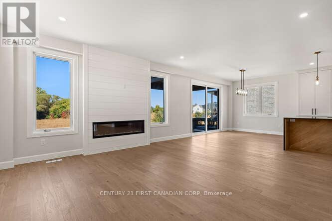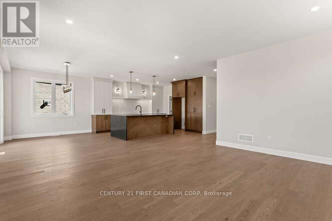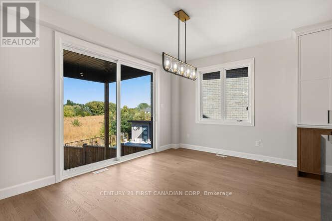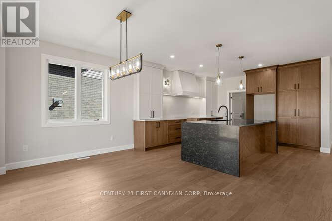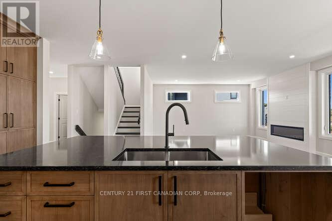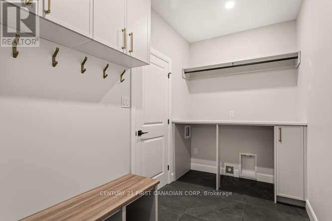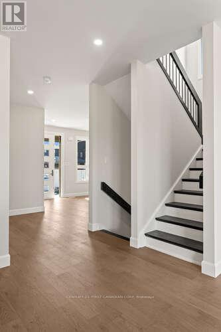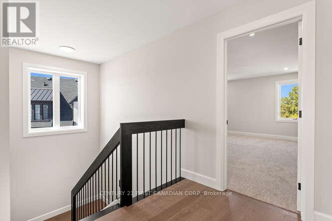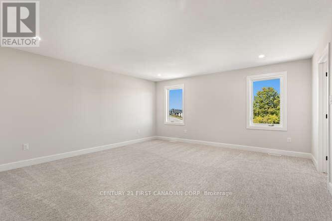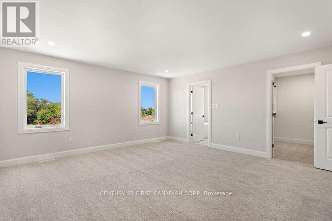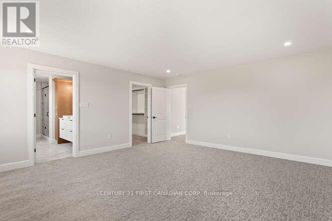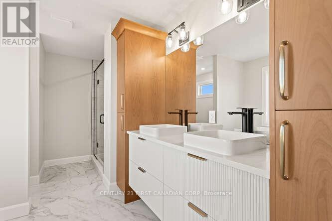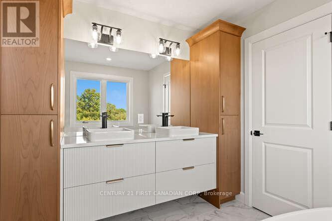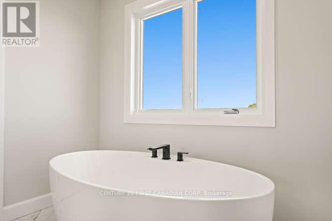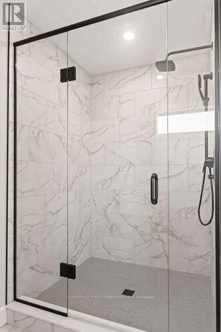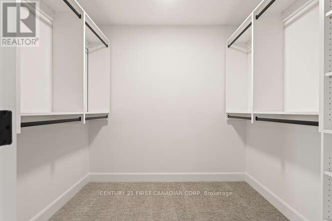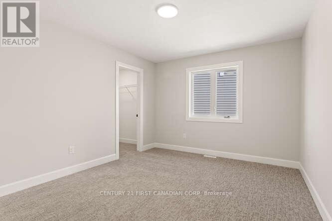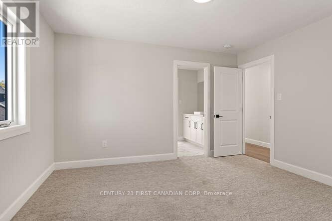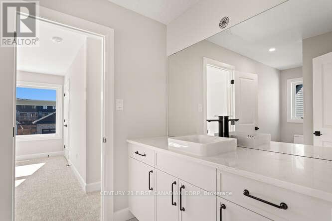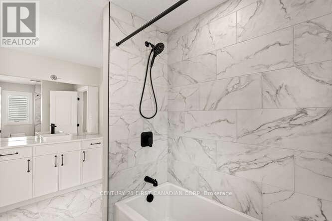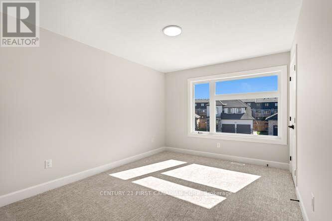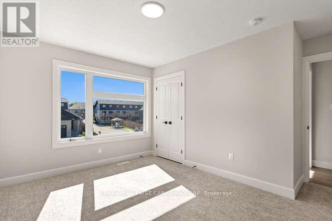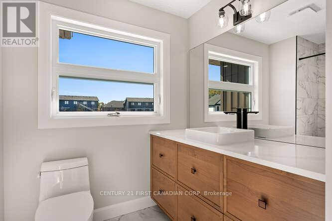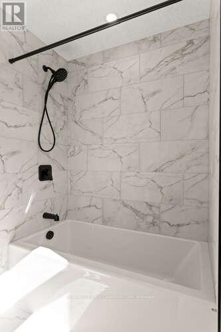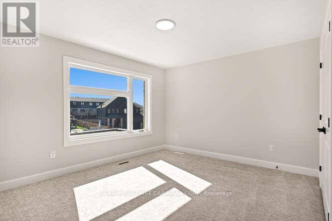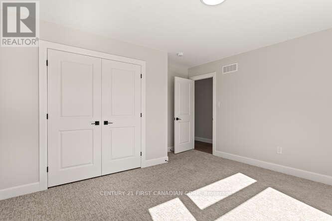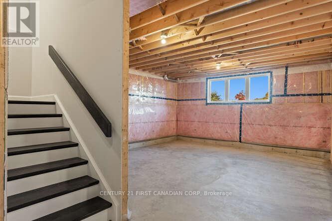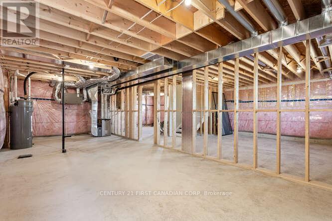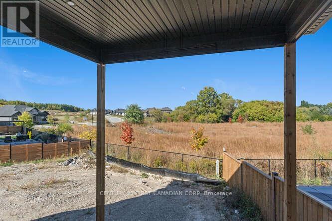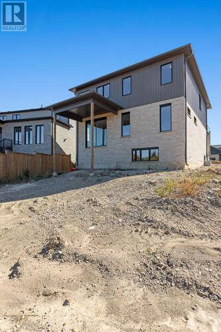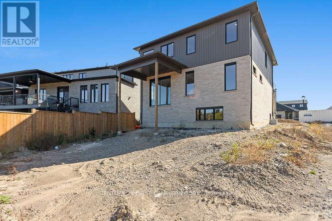2254 Linkway Boulevard, London South, Ontario N6K 0K9 (28997738)
2254 Linkway Boulevard London South, Ontario N6K 0K9
$1,199,900
Stunning New Executive Home in Eagles Ridge, West Five, located on a generous lot backing onto a protected dry pond. This brand new custom-designed executive home offers luxurious living in one of the most desirable areas of West Five. Step inside to discover a thoughtfully designed layout featuring a spacious mudroom off the garage entry and a chef-inspired kitchen complete with pull-out pantries, a striking waterfall island, and an oversized custom range hood. Elegant wall sconces and an open flow into the dinette and living area-highlighted by a sleek electric fireplace-create the perfect atmosphere for everyday living and entertaining. Upstairs, you'll find four generously sized bedrooms, including a serene Primary Suite retreat. Two bedrooms are connected by a convenient Jack and Jill bathroom, while an additional full bath serves guests or family down the hall. Enjoy the outdoors year-round with a covered patio area, and take advantage of the triple-car garage for added storage or hobbies. Just steps from scenic trails, popular restaurants, and top-tier fitness studios like Oxygen Yoga and F45-this is more than a home, it's a lifestyle. (id:53015)
Property Details
| MLS® Number | X12466304 |
| Property Type | Single Family |
| Community Name | South A |
| Equipment Type | Water Heater |
| Features | Sump Pump |
| Parking Space Total | 5 |
| Rental Equipment Type | Water Heater |
Building
| Bathroom Total | 4 |
| Bedrooms Above Ground | 4 |
| Bedrooms Total | 4 |
| Age | New Building |
| Architectural Style | Bungalow |
| Basement Development | Unfinished |
| Basement Type | Full (unfinished) |
| Construction Style Attachment | Detached |
| Cooling Type | Central Air Conditioning |
| Exterior Finish | Brick |
| Fireplace Present | Yes |
| Foundation Type | Poured Concrete |
| Half Bath Total | 1 |
| Heating Fuel | Natural Gas |
| Heating Type | Forced Air |
| Stories Total | 1 |
| Size Interior | 2,500 - 3,000 Ft2 |
| Type | House |
| Utility Water | Municipal Water |
Parking
| Attached Garage | |
| Garage |
Land
| Acreage | No |
| Sewer | Sanitary Sewer |
| Size Depth | 108 Ft |
| Size Frontage | 50 Ft |
| Size Irregular | 50 X 108 Ft |
| Size Total Text | 50 X 108 Ft |
Rooms
| Level | Type | Length | Width | Dimensions |
|---|---|---|---|---|
| Second Level | Bedroom 4 | 3.13 m | 4.14 m | 3.13 m x 4.14 m |
| Second Level | Bedroom 2 | 4.17 m | 4.08 m | 4.17 m x 4.08 m |
| Second Level | Bathroom | Measurements not available | ||
| Second Level | Primary Bedroom | 4.93 m | 5.15 m | 4.93 m x 5.15 m |
| Second Level | Bathroom | Measurements not available | ||
| Second Level | Bedroom 3 | 3.96 m | 3.35 m | 3.96 m x 3.35 m |
| Second Level | Bathroom | Measurements not available | ||
| Main Level | Foyer | 3.26 m | 2.07 m | 3.26 m x 2.07 m |
| Main Level | Bathroom | Measurements not available | ||
| Main Level | Mud Room | 3.35 m | 1.88 m | 3.35 m x 1.88 m |
| Main Level | Kitchen | 4.08 m | 4.63 m | 4.08 m x 4.63 m |
| Main Level | Dining Room | 3.04 m | 4.17 m | 3.04 m x 4.17 m |
| Main Level | Great Room | 4.96 m | 7.19 m | 4.96 m x 7.19 m |
https://www.realtor.ca/real-estate/28997738/2254-linkway-boulevard-london-south-south-a-south-a
Contact Us
Contact us for more information
Contact me
Resources
About me
Nicole Bartlett, Sales Representative, Coldwell Banker Star Real Estate, Brokerage
© 2023 Nicole Bartlett- All rights reserved | Made with ❤️ by Jet Branding
