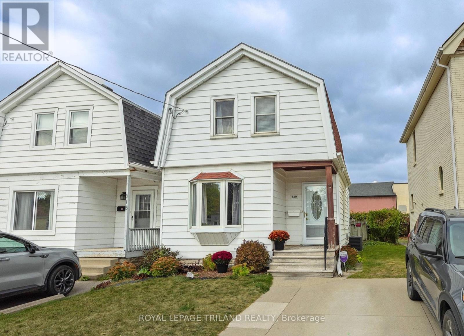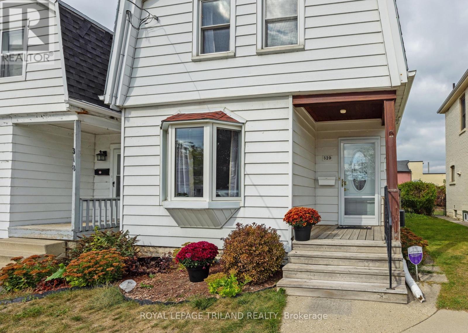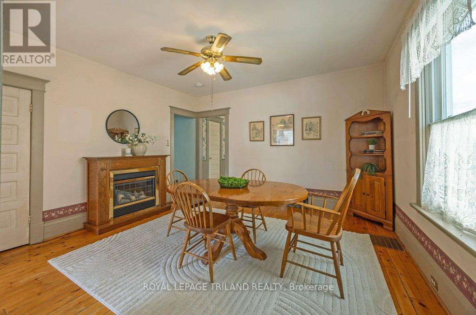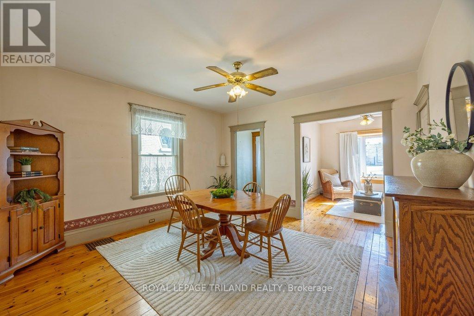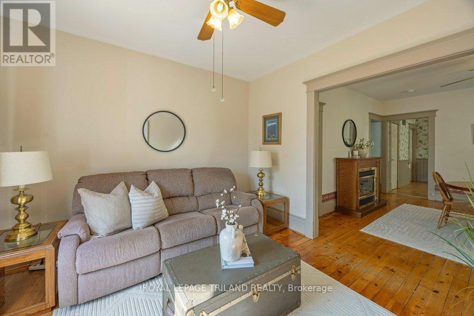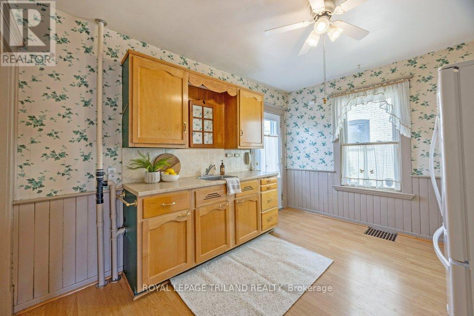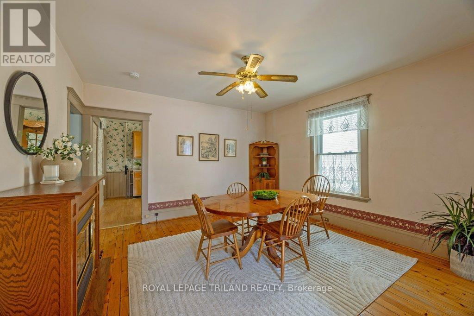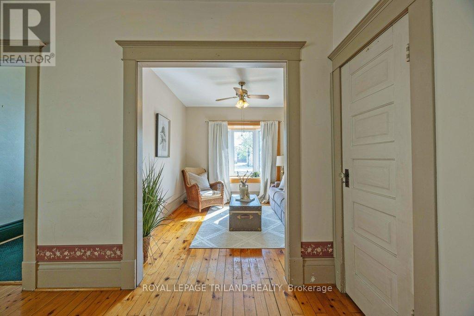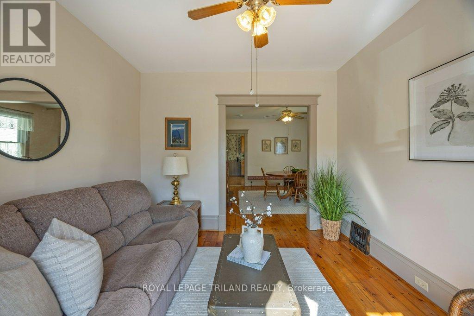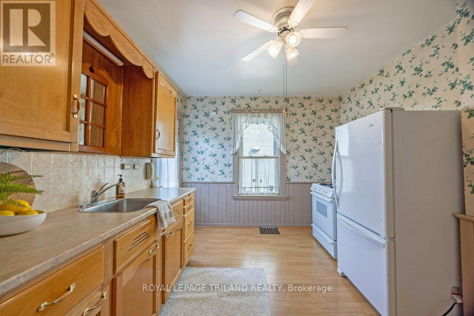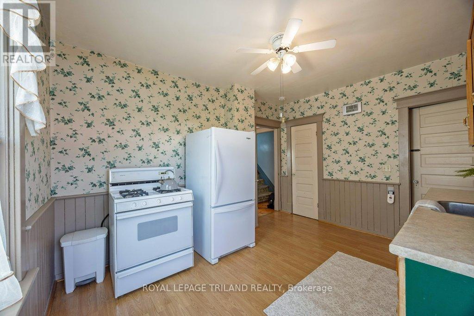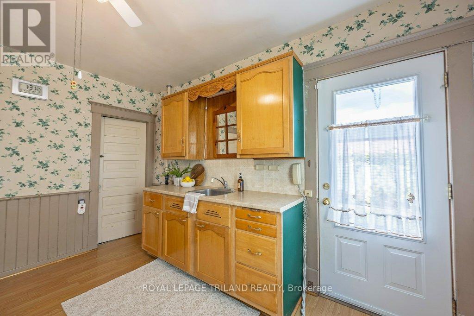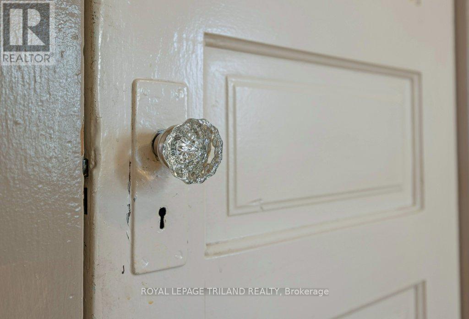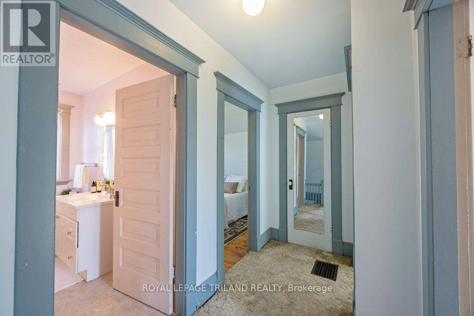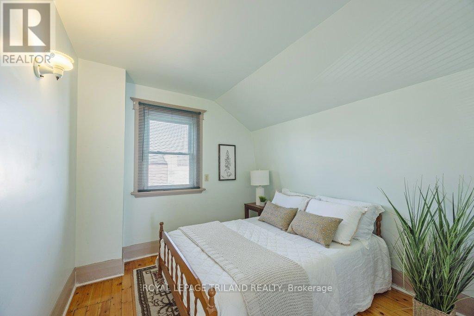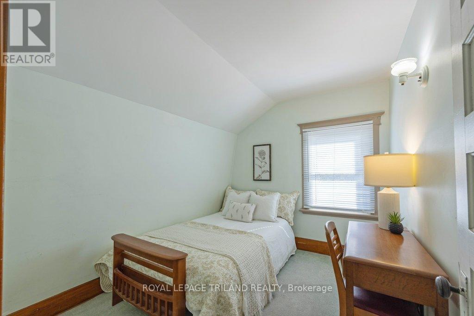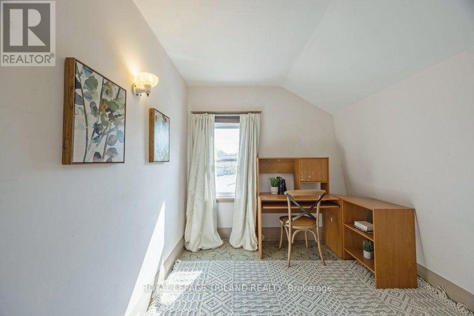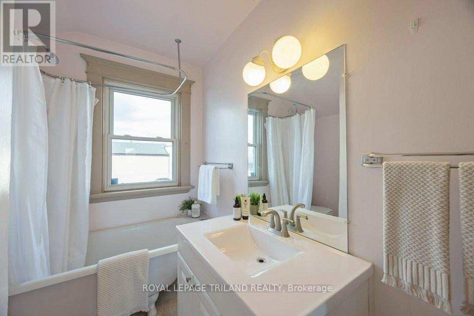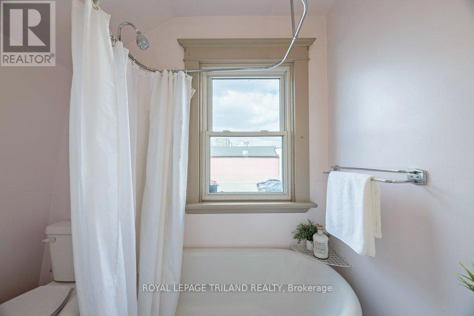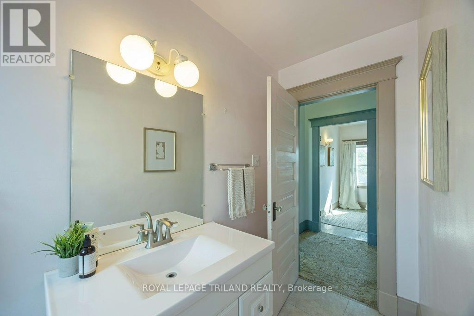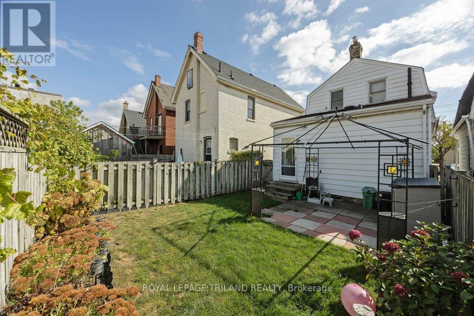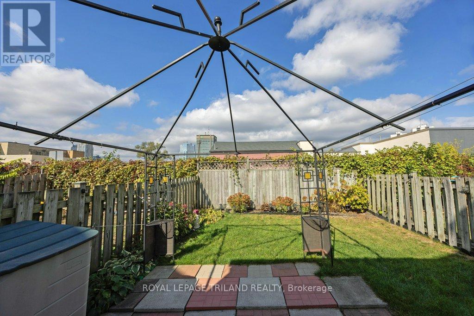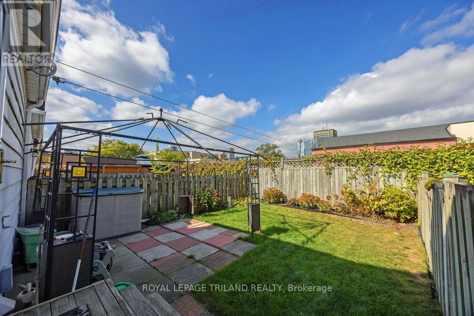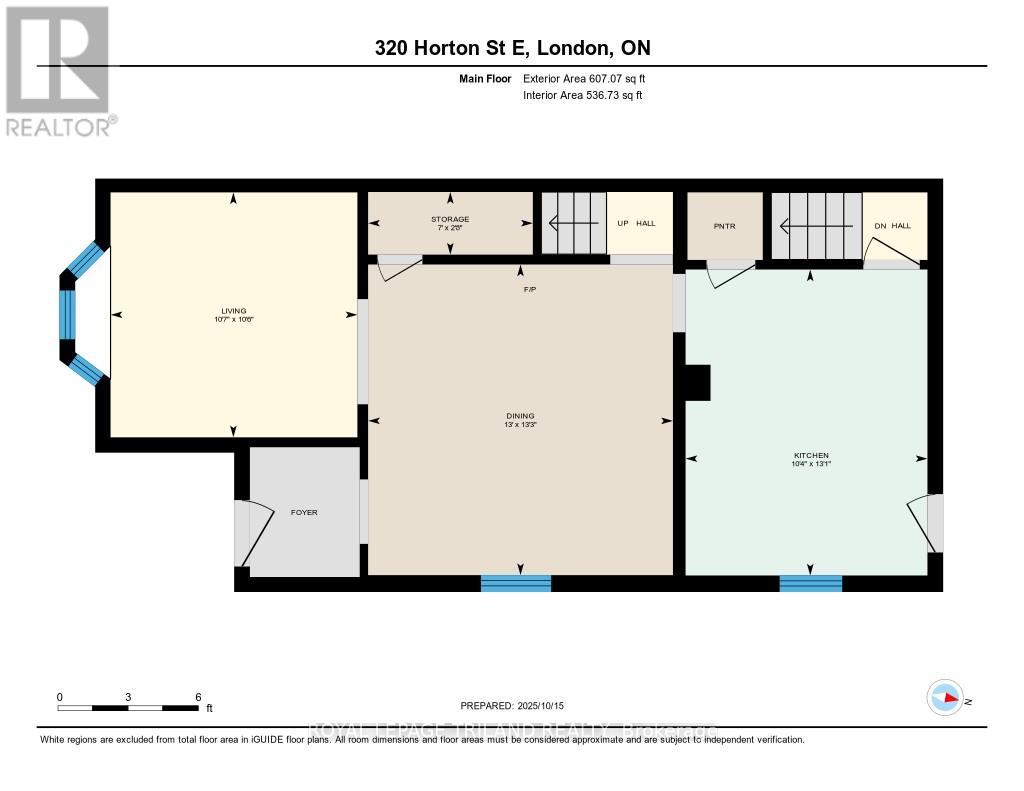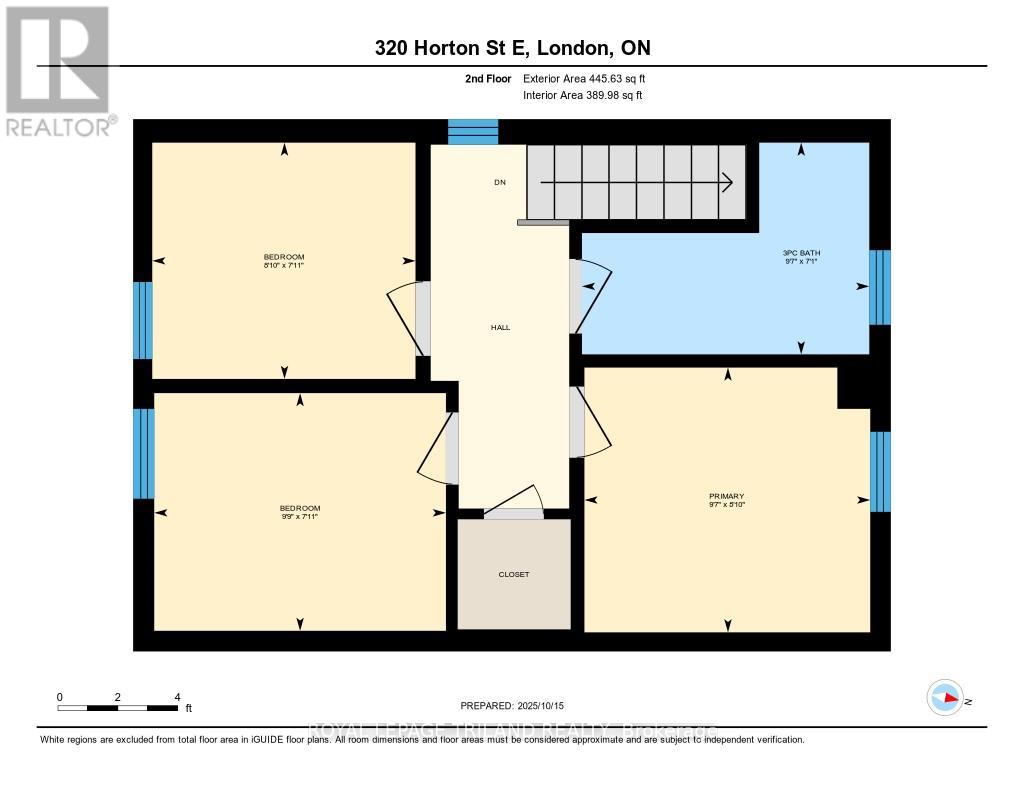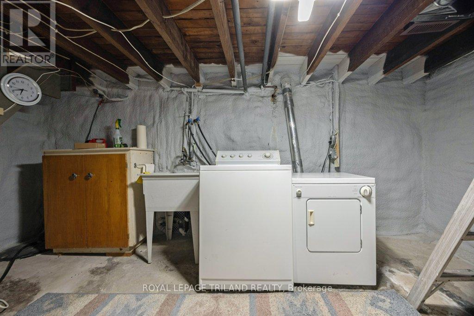320 Horton Street E, London East, Ontario N6B 1L4 (28995080)
320 Horton Street E London East, Ontario N6B 1L4
$349,900
Lovingly cared for over forty years, this home has been maintained with dedication and pride. It offers timeless character, bright rooms, and a comfortable, traditional layout that feels immediately welcoming. Numerous meaningful updates have been completed over the years, including vinyl siding, roof shingles, modern windows, upgraded electrical and plumbing, and improved insulation for greater comfort and efficiency. The home also features an updated high-efficiency furnace and thoughtful energy-saving improvements in both the attic and basement. Distinct living and dining rooms, a spacious kitchen, and three inviting bedrooms offer great flow and functionality. Outside, the fully fenced yard provides privacy and easy upkeep. Ideally situated just steps from downtown, parks, shopping, transit, and the hospital, this property combines classic charm with everyday convenience - an excellent opportunity for first-time buyers, investors, or anyone seeking a well-cared-for home with long-term potential. (id:53015)
Open House
This property has open houses!
2:00 pm
Ends at:4:00 pm
Property Details
| MLS® Number | X12464809 |
| Property Type | Single Family |
| Community Name | East K |
| Features | Sump Pump |
| Parking Space Total | 1 |
Building
| Bathroom Total | 1 |
| Bedrooms Above Ground | 3 |
| Bedrooms Total | 3 |
| Age | 100+ Years |
| Appliances | Water Heater, Dryer, Stove, Washer, Refrigerator |
| Basement Development | Unfinished |
| Basement Type | N/a (unfinished) |
| Construction Style Attachment | Detached |
| Cooling Type | Central Air Conditioning |
| Exterior Finish | Vinyl Siding |
| Flooring Type | Hardwood |
| Foundation Type | Block |
| Heating Fuel | Natural Gas |
| Heating Type | Forced Air |
| Stories Total | 2 |
| Size Interior | 700 - 1,100 Ft2 |
| Type | House |
| Utility Water | Municipal Water |
Parking
| No Garage |
Land
| Acreage | No |
| Sewer | Sanitary Sewer |
| Size Depth | 65 Ft |
| Size Frontage | 20 Ft ,9 In |
| Size Irregular | 20.8 X 65 Ft |
| Size Total Text | 20.8 X 65 Ft |
| Zoning Description | Ac3, Ac4, Ac5 |
Rooms
| Level | Type | Length | Width | Dimensions |
|---|---|---|---|---|
| Second Level | Primary Bedroom | 8.1 m | 9.7 m | 8.1 m x 9.7 m |
| Second Level | Bedroom | 7.11 m | 9.9 m | 7.11 m x 9.9 m |
| Second Level | Bedroom | 7.11 m | 8.1 m | 7.11 m x 8.1 m |
| Second Level | Bathroom | 7.1 m | 9.7 m | 7.1 m x 9.7 m |
| Main Level | Dining Room | 13.3 m | 13 m | 13.3 m x 13 m |
| Main Level | Living Room | 10.6 m | 10.7 m | 10.6 m x 10.7 m |
| Main Level | Kitchen | 13.1 m | 10.4 m | 13.1 m x 10.4 m |
https://www.realtor.ca/real-estate/28995080/320-horton-street-e-london-east-east-k-east-k
Contact Us
Contact us for more information
Contact me
Resources
About me
Nicole Bartlett, Sales Representative, Coldwell Banker Star Real Estate, Brokerage
© 2023 Nicole Bartlett- All rights reserved | Made with ❤️ by Jet Branding
