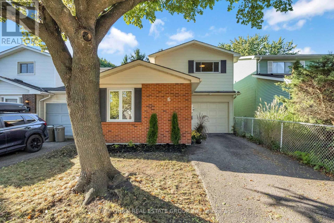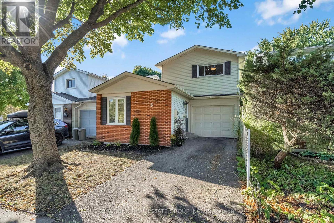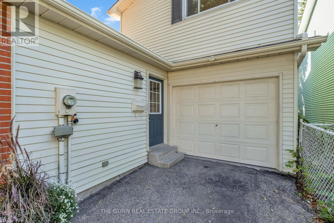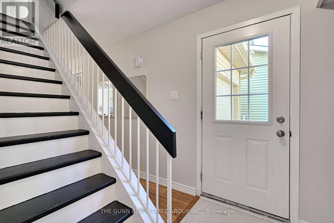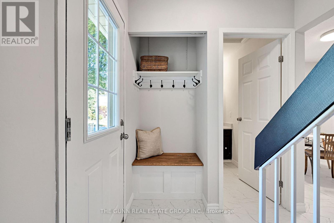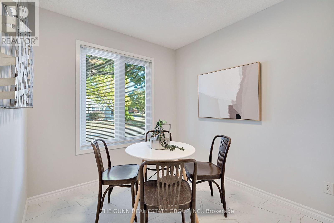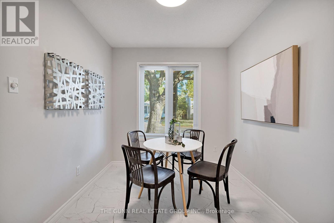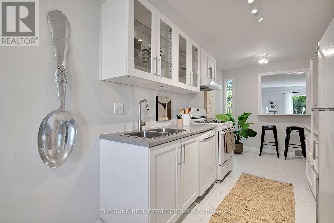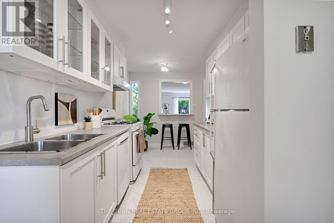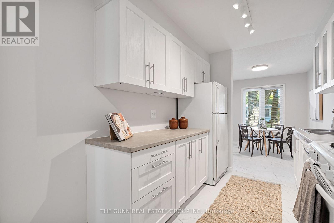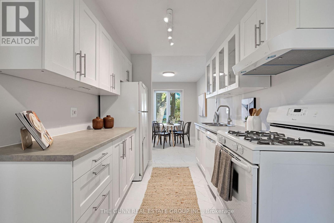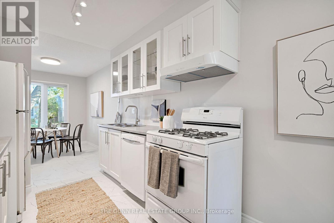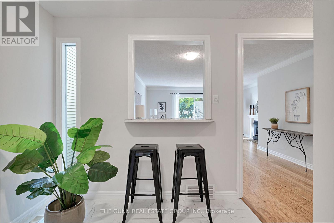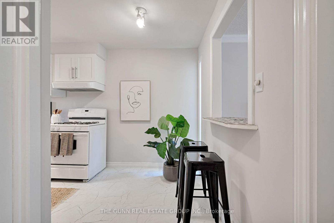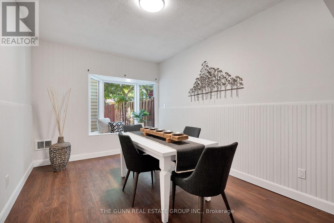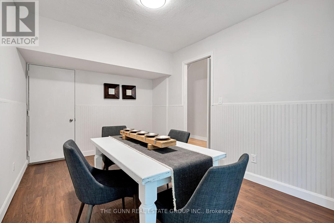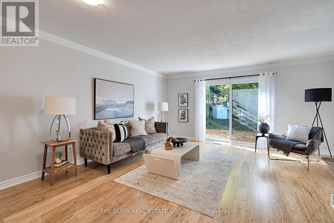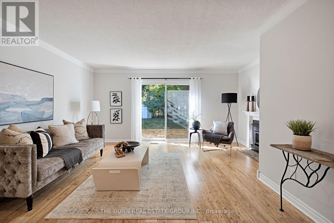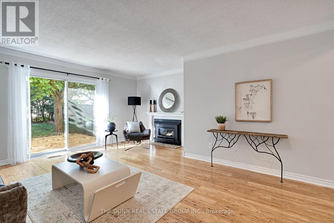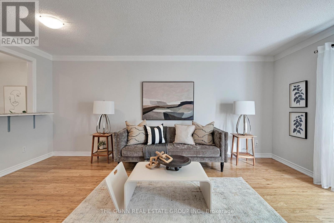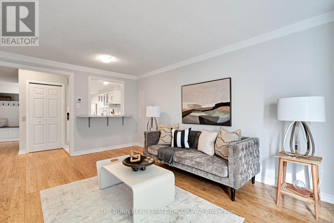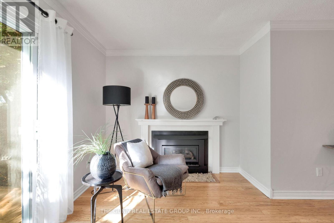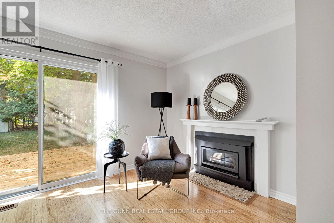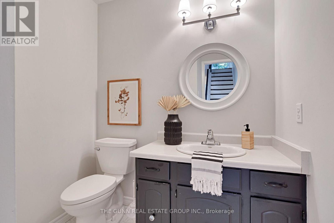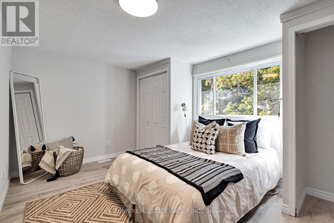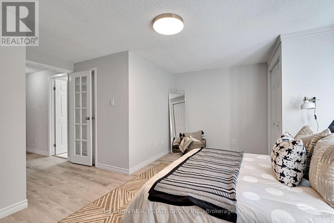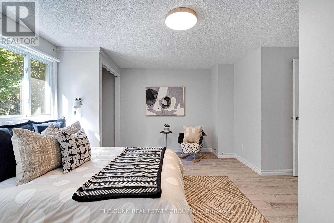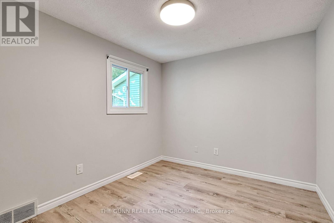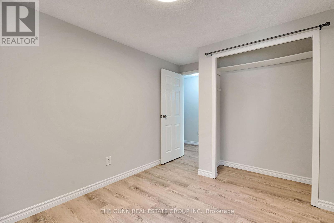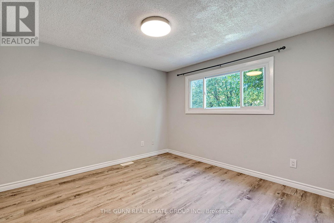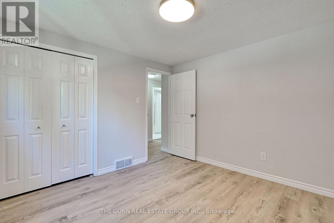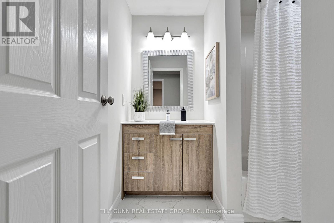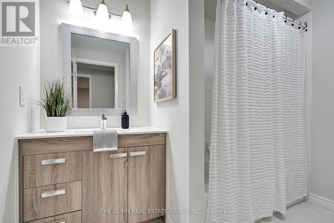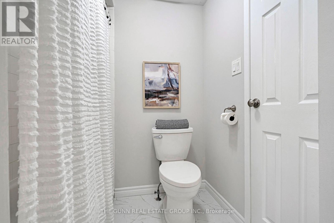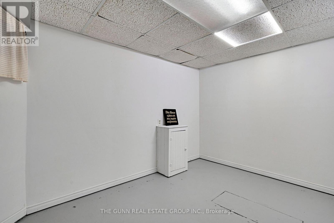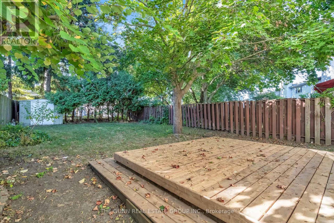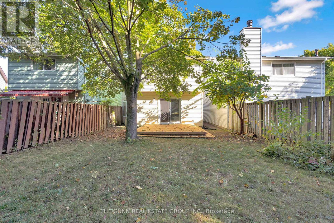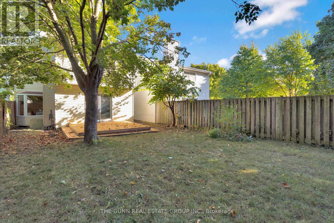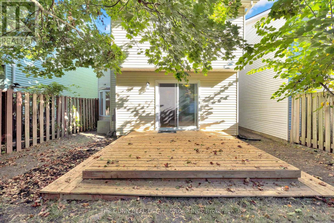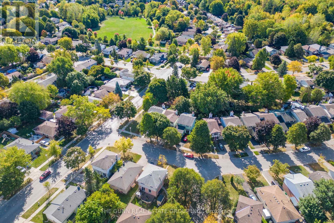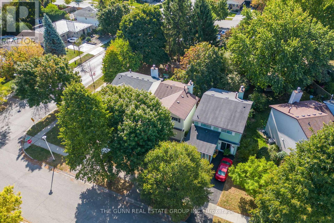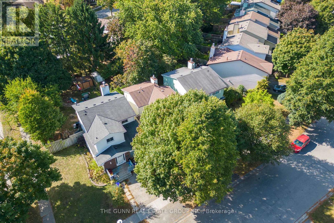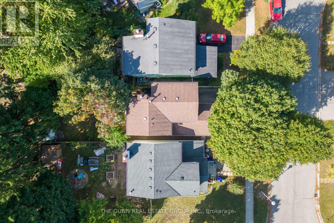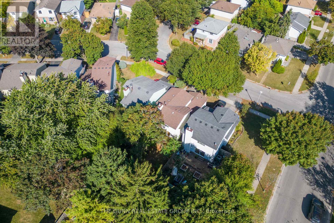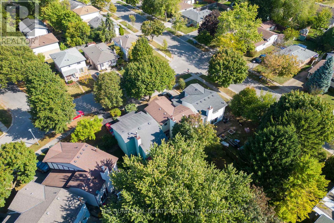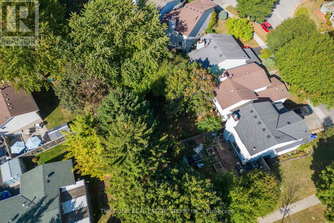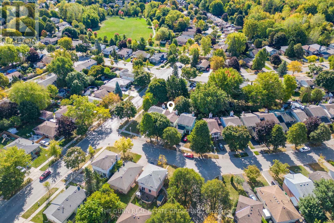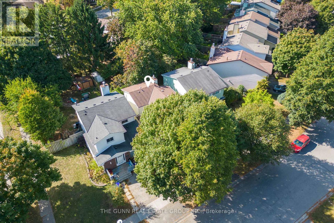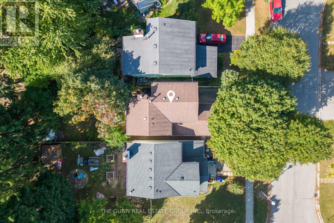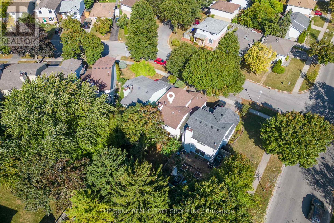6 Olympic Crescent, London North, Ontario N6G 3P6 (28989630)
6 Olympic Crescent London North, Ontario N6G 3P6
$539,900
Discover refined living in this stylishly updated 2-storey detached home in vibrant London, Ontario. Boasting 1,276 sq ft of interior space, this 3-bedroom, 1.5 bathroom residence blends contemporary design with thoughtful functionality. Step inside to a fully renovated main floor where brand new flooring and fresh paint set the tone for todays lifestyle. The renovated galley kitchen features sleek cabinetry, updated countertops and a unique server window into the living area ideal for casual gatherings. Sunlight streams through oversized windows in the open-concept living room, highlighting a modern gas fireplace and seamless walk-out to a spacious rear deck. Three well-proportioned bedrooms await upstairs, including an oversized master retreat with new laminate flooring and custom his-and-her closets. Outside, enjoy privacy in the fully fenced backyard, complete with a generous deck for al fresco entertaining. Below, a full unfinished basement invites your creative vision envision a home theatre, hobby workshop or bespoke family lounge. An innovative storage space disguised as a garage provides versatile room for hobbies or seasonal gear. This homes thoughtful upgrades and stylish appointments deliver turnkey appeal schedule your private tour today! (id:53015)
Property Details
| MLS® Number | X12462384 |
| Property Type | Single Family |
| Community Name | North I |
| Parking Space Total | 1 |
Building
| Bathroom Total | 2 |
| Bedrooms Above Ground | 3 |
| Bedrooms Total | 3 |
| Appliances | Water Heater |
| Basement Development | Unfinished |
| Basement Type | Full (unfinished) |
| Construction Style Attachment | Detached |
| Cooling Type | Central Air Conditioning |
| Exterior Finish | Brick, Aluminum Siding |
| Fireplace Present | Yes |
| Foundation Type | Concrete |
| Half Bath Total | 1 |
| Heating Fuel | Natural Gas |
| Heating Type | Forced Air |
| Stories Total | 2 |
| Size Interior | 1,100 - 1,500 Ft2 |
| Type | House |
| Utility Water | Municipal Water |
Parking
| No Garage |
Land
| Acreage | No |
| Sewer | Sanitary Sewer |
| Size Depth | 110 Ft |
| Size Frontage | 30 Ft |
| Size Irregular | 30 X 110 Ft |
| Size Total Text | 30 X 110 Ft |
| Zoning Description | R2-1 |
Rooms
| Level | Type | Length | Width | Dimensions |
|---|---|---|---|---|
| Second Level | Primary Bedroom | 15.7 m | 15.9 m | 15.7 m x 15.9 m |
| Second Level | Bedroom 2 | 12.1 m | 8.1 m | 12.1 m x 8.1 m |
| Second Level | Bedroom 3 | 10.1 m | 11.2 m | 10.1 m x 11.2 m |
| Second Level | Bathroom | 6.4 m | 7 m | 6.4 m x 7 m |
| Second Level | Bathroom | 6 m | 8.7 m | 6 m x 8.7 m |
| Main Level | Living Room | 16 m | 17.8 m | 16 m x 17.8 m |
| Main Level | Dining Room | 10 m | 16.8 m | 10 m x 16.8 m |
| Main Level | Kitchen | 7.1 m | 14.3 m | 7.1 m x 14.3 m |
| Main Level | Eating Area | 7.1 m | 10.4 m | 7.1 m x 10.4 m |
https://www.realtor.ca/real-estate/28989630/6-olympic-crescent-london-north-north-i-north-i
Contact Us
Contact us for more information
Contact me
Resources
About me
Nicole Bartlett, Sales Representative, Coldwell Banker Star Real Estate, Brokerage
© 2023 Nicole Bartlett- All rights reserved | Made with ❤️ by Jet Branding
