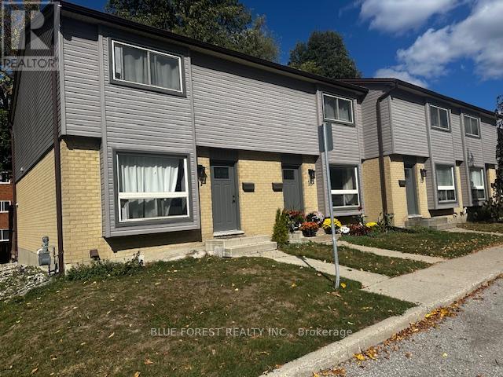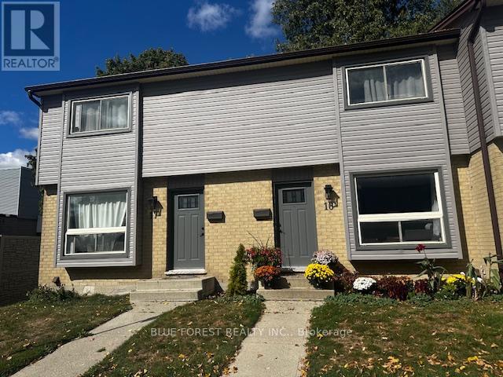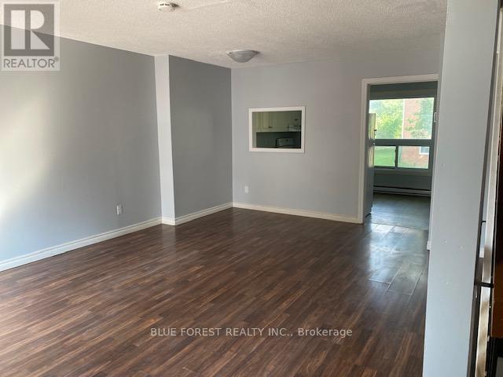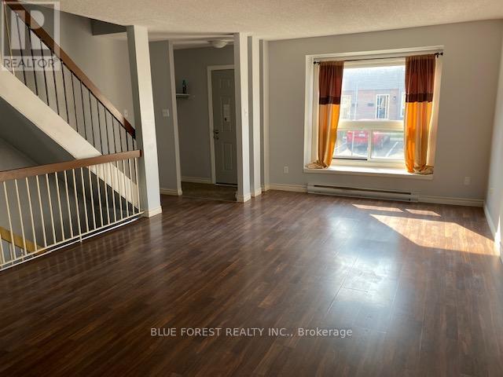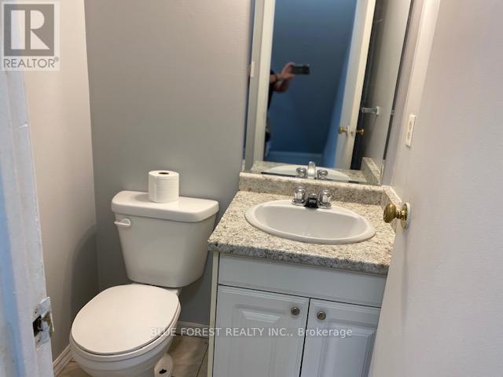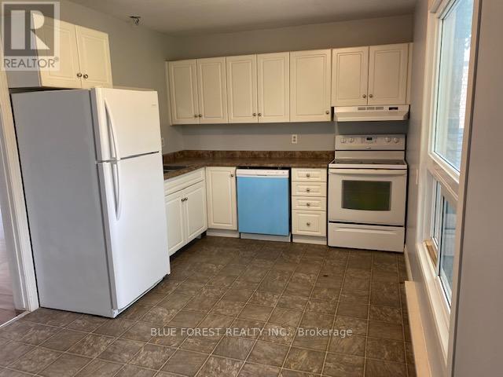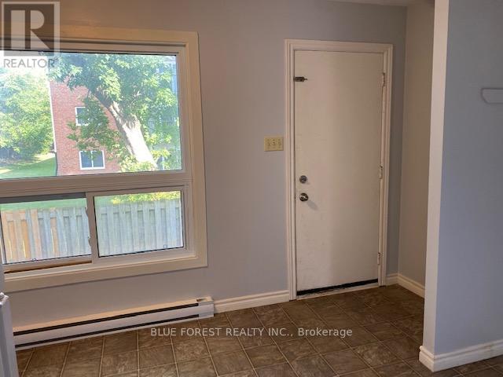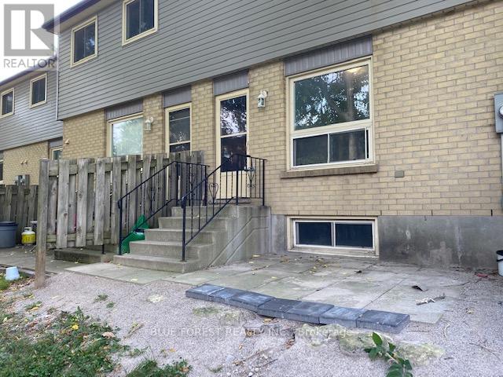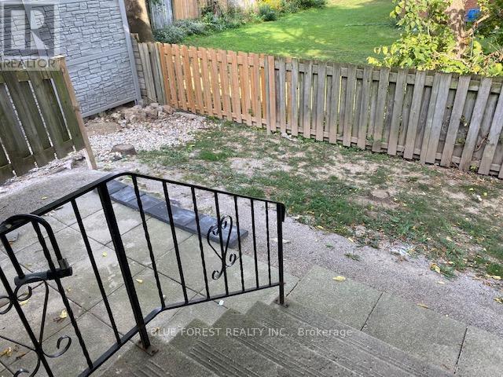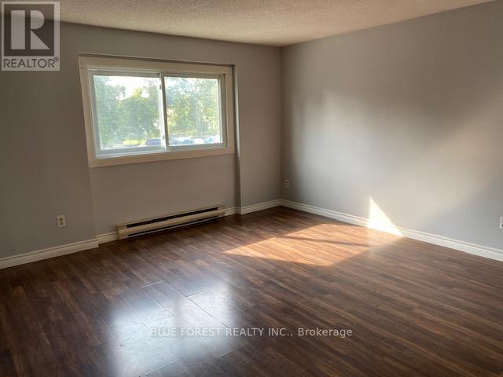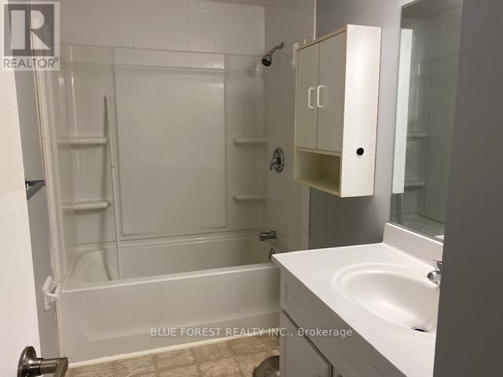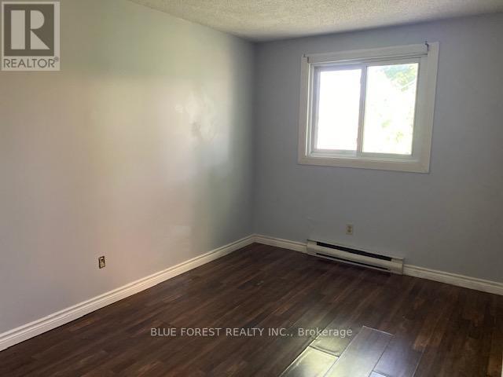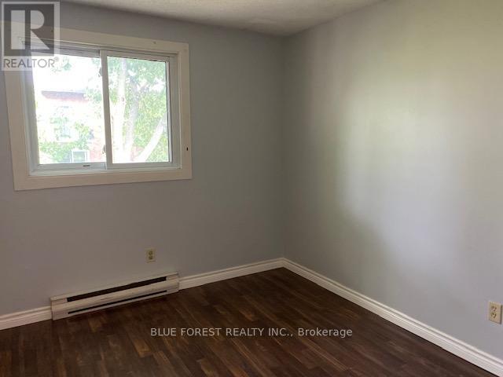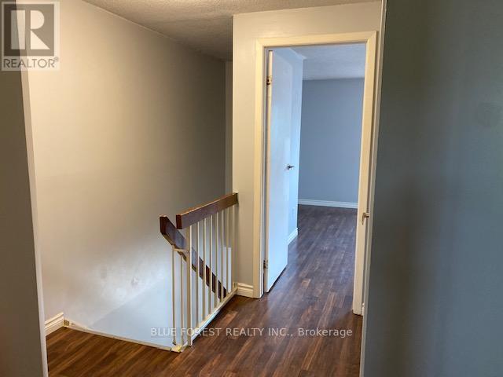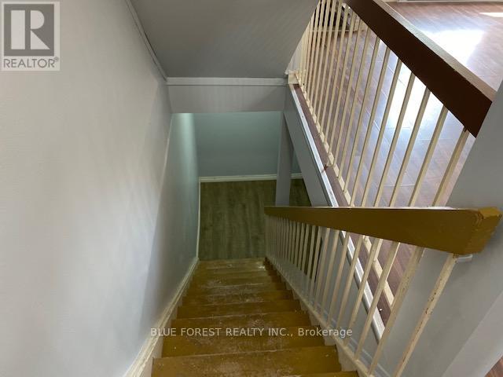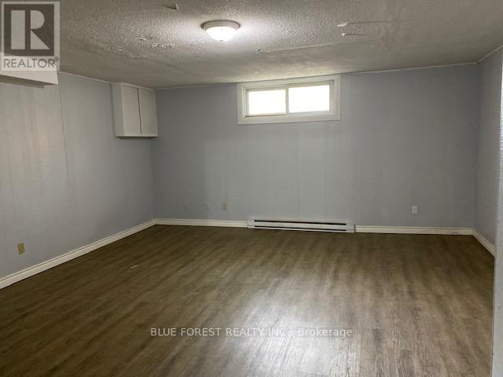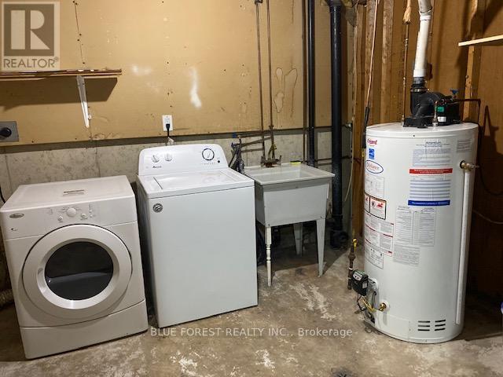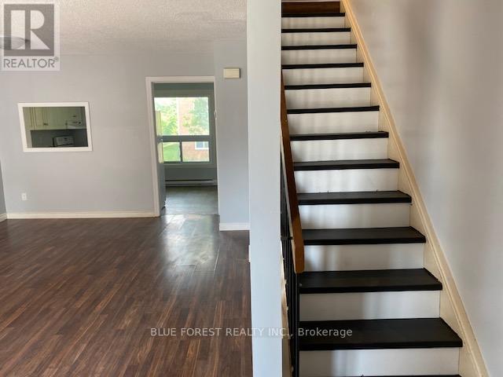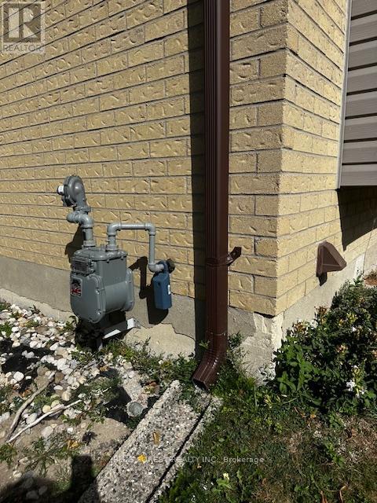17 - 253 Taylor Street, London East, Ontario N5Y 2J6 (28986872)
17 - 253 Taylor Street London East, Ontario N5Y 2J6
$2,300 Monthly
Prime location, great place to call your next home! Available December 1st but possibly sooner. This 3 bedroom and 1.5 bathroom with finished recreation room in the basement is situated in North East London. Private entrance off Taylor St. Steps away from grocery store, beer store, Home Hardware and many other amenities. Access to a private back patio for barbecuing and it's a carpet free home. Newer laminate main and upper with vinyl flooring in the basement. There is designated parking for this unit along with ample visitor parking. The unit is nested in the core of London, easy access to highway 401. Ten minute drive from UWO and Fanshawe college, close to hospital, shopping, pharmacy and restaurants. Call today for your private viewing (id:53015)
Property Details
| MLS® Number | X12461211 |
| Property Type | Single Family |
| Community Name | East C |
| Community Features | Pet Restrictions |
| Equipment Type | Water Heater |
| Features | Carpet Free |
| Parking Space Total | 1 |
| Rental Equipment Type | Water Heater |
Building
| Bathroom Total | 2 |
| Bedrooms Above Ground | 3 |
| Bedrooms Total | 3 |
| Age | 31 To 50 Years |
| Appliances | Dishwasher, Dryer, Stove, Washer, Refrigerator |
| Basement Development | Partially Finished |
| Basement Type | N/a (partially Finished) |
| Exterior Finish | Aluminum Siding, Brick |
| Half Bath Total | 1 |
| Heating Fuel | Electric |
| Heating Type | Baseboard Heaters |
| Stories Total | 2 |
| Size Interior | 1,000 - 1,199 Ft2 |
| Type | Row / Townhouse |
Parking
| No Garage |
Land
| Acreage | No |
Rooms
| Level | Type | Length | Width | Dimensions |
|---|---|---|---|---|
| Second Level | Bedroom | 4.27 m | 3.96 m | 4.27 m x 3.96 m |
| Second Level | Bedroom 2 | 4.11 m | 2.54 m | 4.11 m x 2.54 m |
| Second Level | Bedroom 3 | 2.97 m | 2.54 m | 2.97 m x 2.54 m |
| Lower Level | Family Room | 4.78 m | 4.6 m | 4.78 m x 4.6 m |
| Lower Level | Laundry Room | 4.7 m | 2.87 m | 4.7 m x 2.87 m |
| Ground Level | Great Room | 6.3 m | 3.96 m | 6.3 m x 3.96 m |
| Ground Level | Kitchen | 4.57 m | 2.74 m | 4.57 m x 2.74 m |
https://www.realtor.ca/real-estate/28986872/17-253-taylor-street-london-east-east-c-east-c
Contact Us
Contact us for more information

Kelli Silaidis
Salesperson
931 Oxford Street East
London, Ontario N5Y 3K1
Contact me
Resources
About me
Nicole Bartlett, Sales Representative, Coldwell Banker Star Real Estate, Brokerage
© 2023 Nicole Bartlett- All rights reserved | Made with ❤️ by Jet Branding
