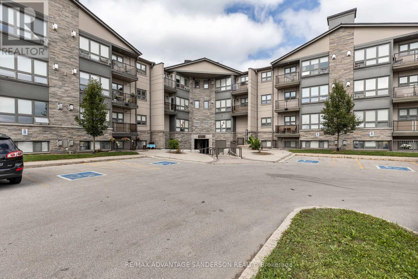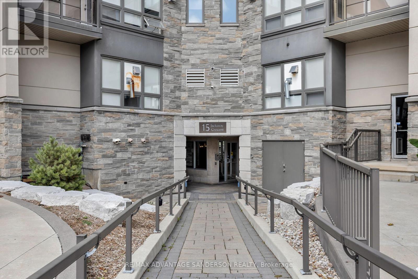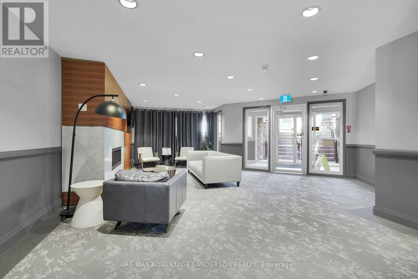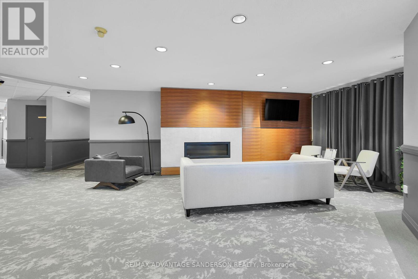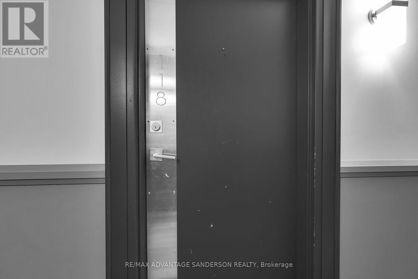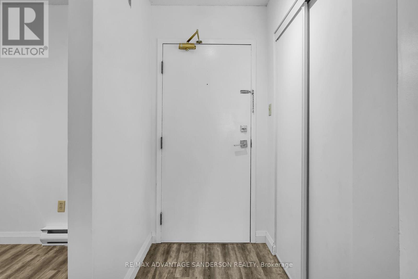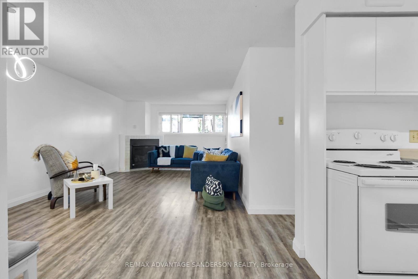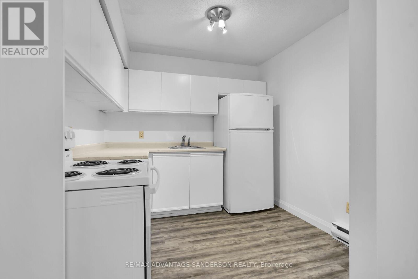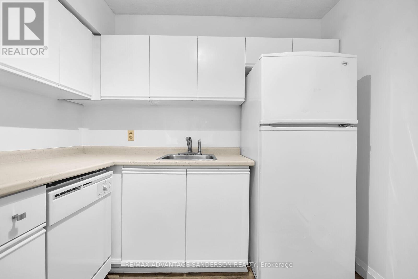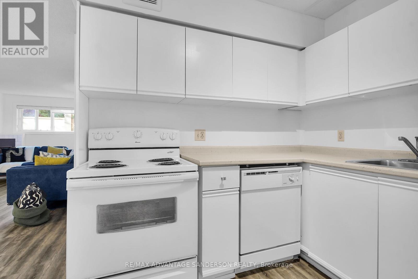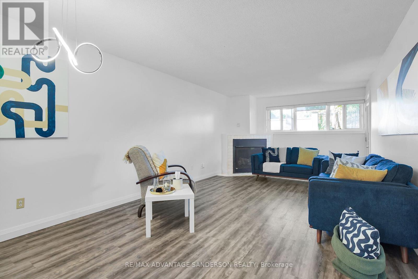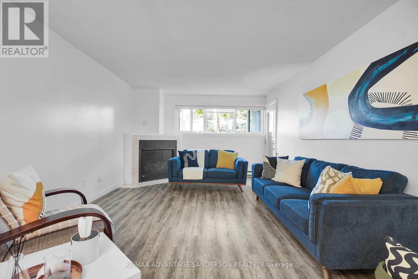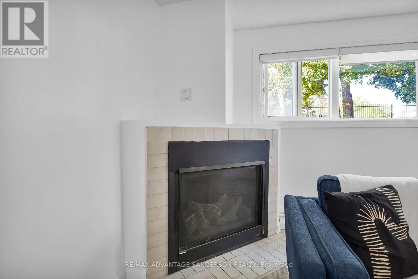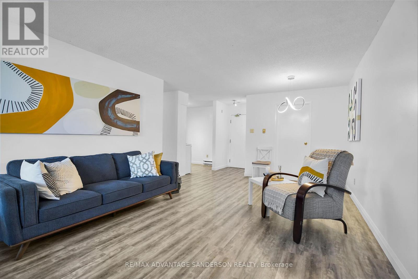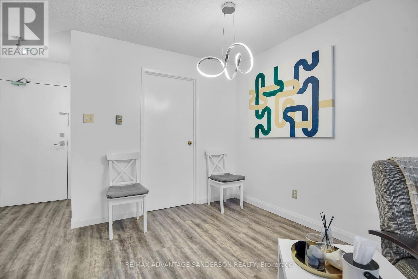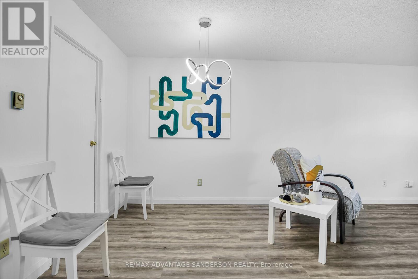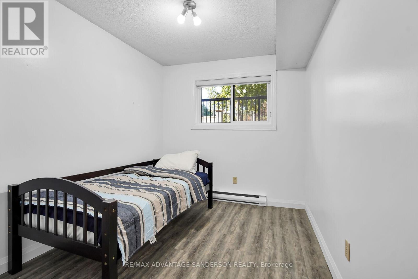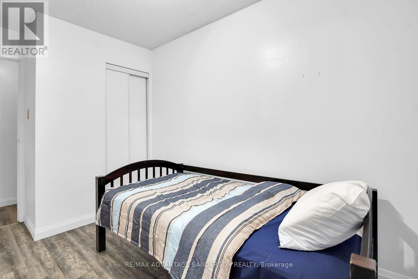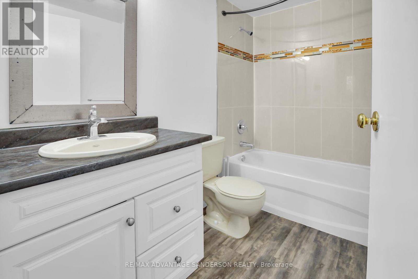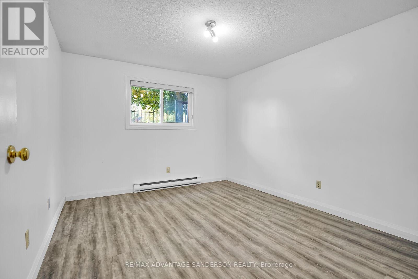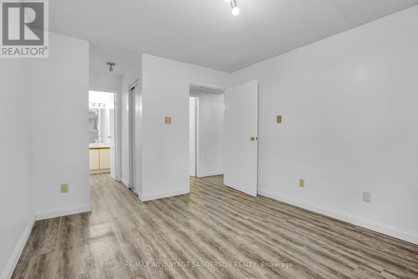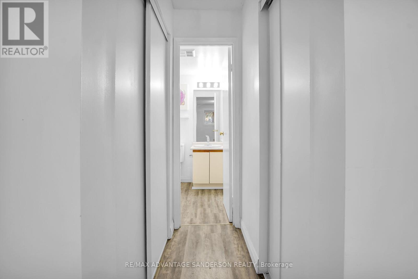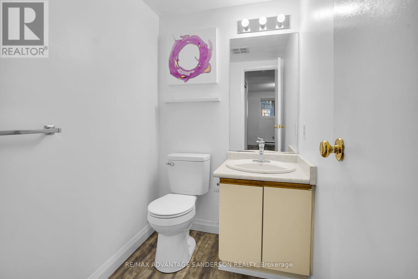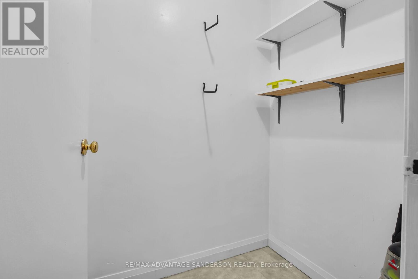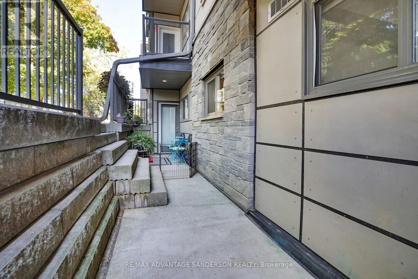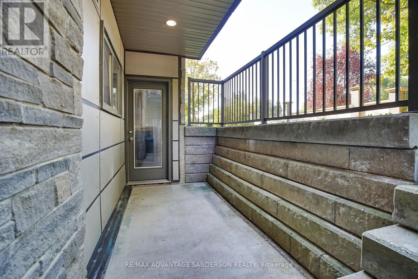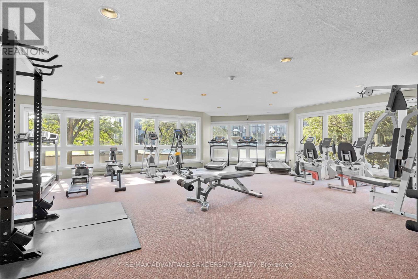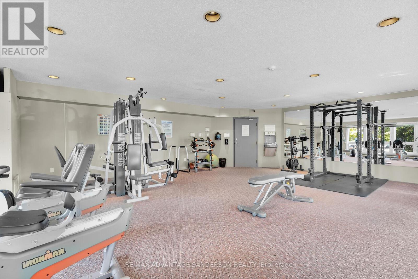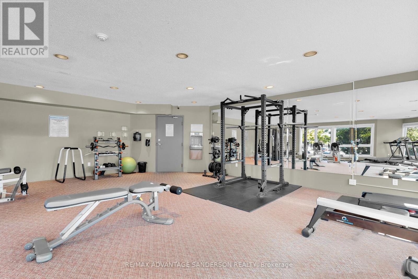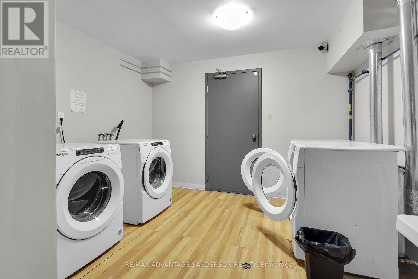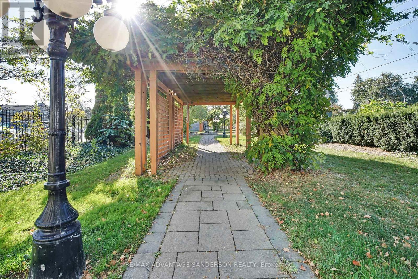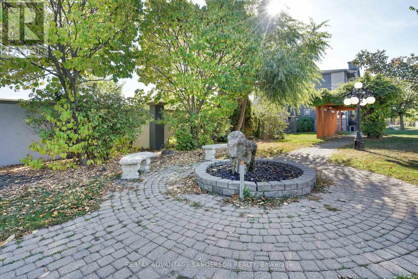118 - 15 Jacksway Crescent, London North (North G), Ontario N5X 3T8 (28984026)
118 - 15 Jacksway Crescent London North, Ontario N5X 3T8
$326,900Maintenance, Insurance, Parking, Common Area Maintenance, Water
$589 Monthly
Maintenance, Insurance, Parking, Common Area Maintenance, Water
$589 MonthlyWelcome to Masonville Gardens! This fully renovated complex offers unbeatable convenience in one of North Londons most sought-after locations. Just steps to Western University, major transit routes, Masonville Mall, Starbucks, Loblaws, and countless amenities everything you need is right outside your door. This move-in ready two-bedroom unit is well cared for and features modern finishes, a cozy gas fireplace, and rare direct access from a private patio perfect for easy entry or morning coffee outdoors. With a direct bus route to Western University and University Hospital just minutes away, this home is ideal for students, professionals, or anyone seeking a low-maintenance lifestyle in a vibrant community. (id:53015)
Property Details
| MLS® Number | X12459755 |
| Property Type | Single Family |
| Community Name | North G |
| Community Features | Pets Allowed With Restrictions |
| Equipment Type | Water Heater |
| Features | Wheelchair Access, Balcony |
| Parking Space Total | 1 |
| Rental Equipment Type | Water Heater |
Building
| Bathroom Total | 2 |
| Bedrooms Above Ground | 2 |
| Bedrooms Total | 2 |
| Age | 31 To 50 Years |
| Amenities | Exercise Centre, Fireplace(s) |
| Appliances | Dishwasher, Stove, Refrigerator |
| Basement Type | None |
| Exterior Finish | Brick |
| Fireplace Present | Yes |
| Fireplace Total | 1 |
| Fireplace Type | Insert |
| Half Bath Total | 1 |
| Heating Fuel | Electric |
| Heating Type | Baseboard Heaters |
| Size Interior | 800 - 899 Ft2 |
| Type | Apartment |
Parking
| No Garage |
Land
| Acreage | No |
| Zoning Description | R9-3 H14 |
Rooms
| Level | Type | Length | Width | Dimensions |
|---|---|---|---|---|
| Main Level | Kitchen | 2.68 m | 2.62 m | 2.68 m x 2.62 m |
| Main Level | Living Room | 7.32 m | 3.72 m | 7.32 m x 3.72 m |
| Main Level | Primary Bedroom | 3.87 m | 3.32 m | 3.87 m x 3.32 m |
| Main Level | Bedroom | 3.14 m | 2.53 m | 3.14 m x 2.53 m |
https://www.realtor.ca/real-estate/28984026/118-15-jacksway-crescent-london-north-north-g-north-g
Contact Us
Contact us for more information
Contact me
Resources
About me
Nicole Bartlett, Sales Representative, Coldwell Banker Star Real Estate, Brokerage
© 2023 Nicole Bartlett- All rights reserved | Made with ❤️ by Jet Branding
