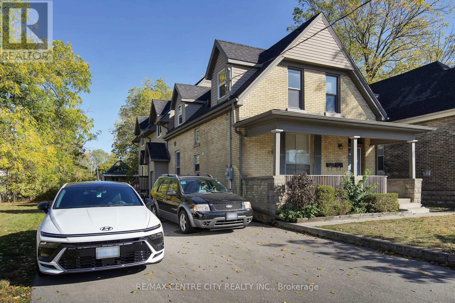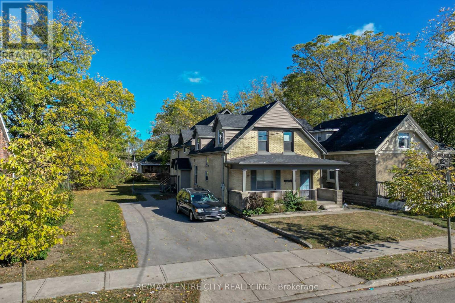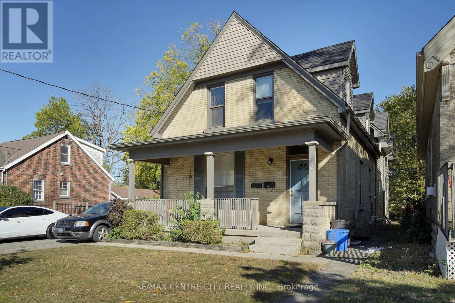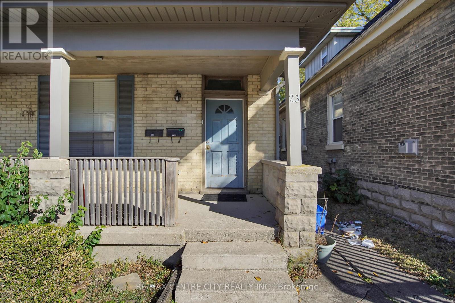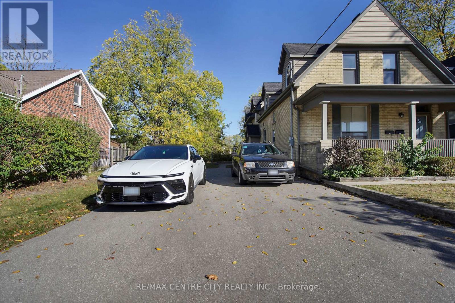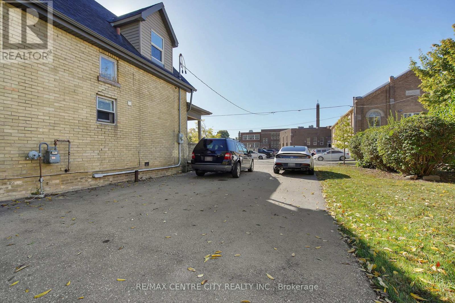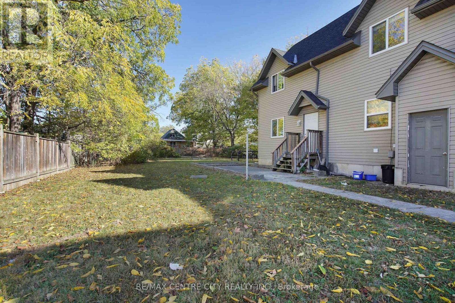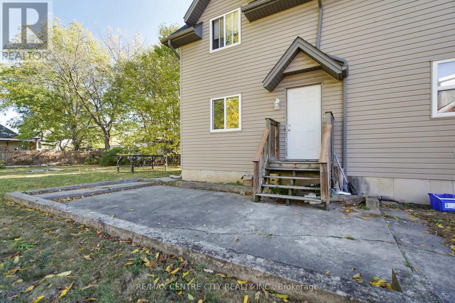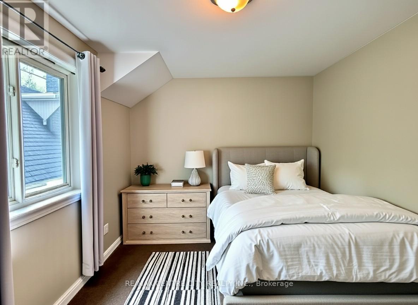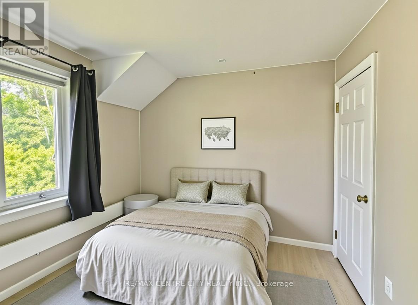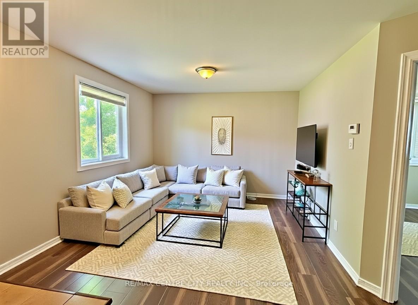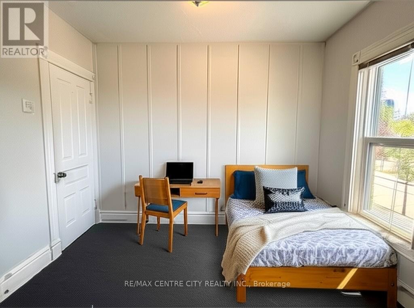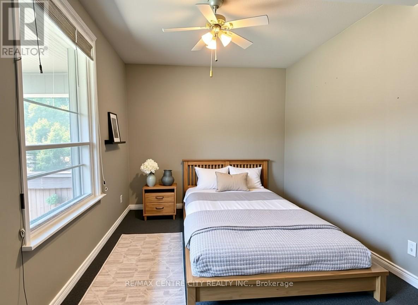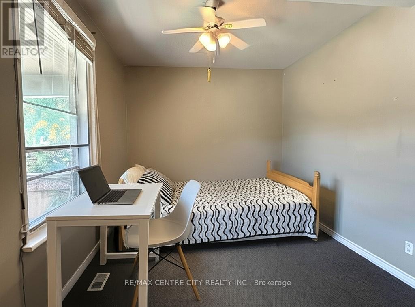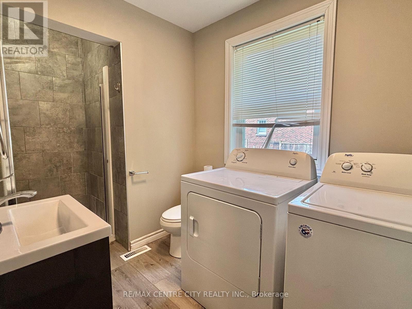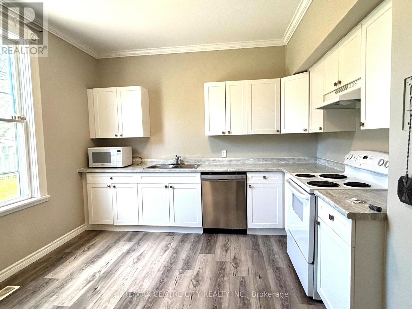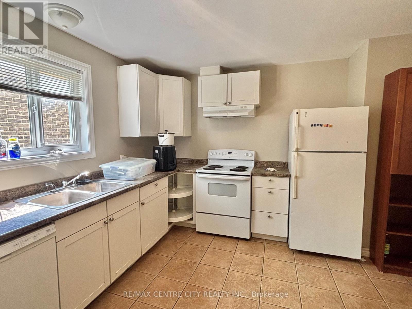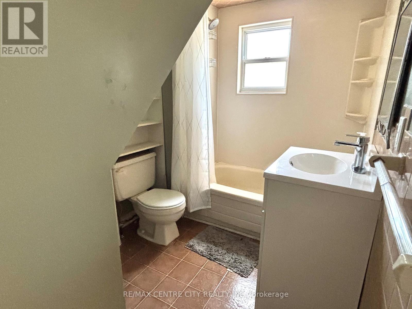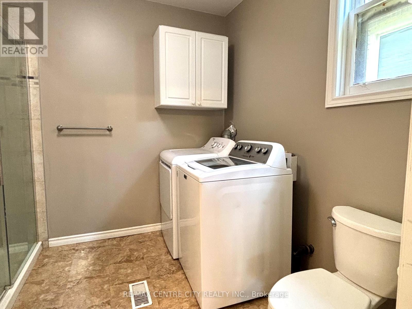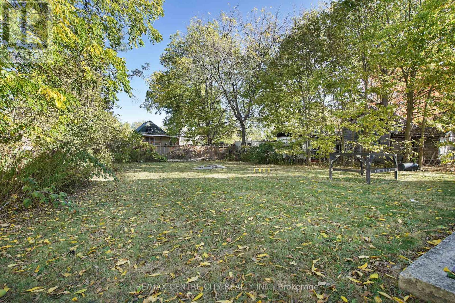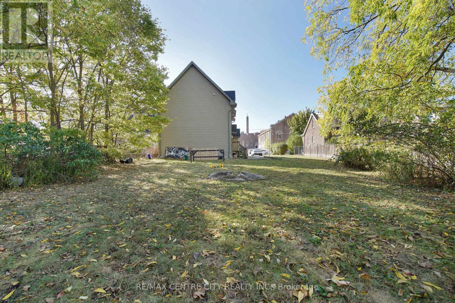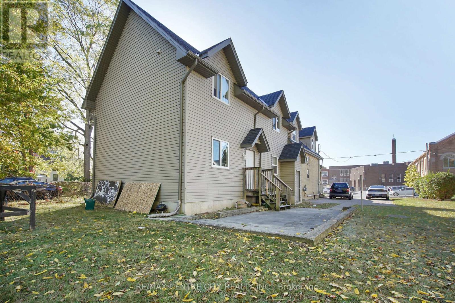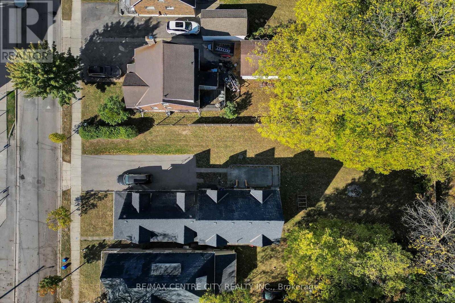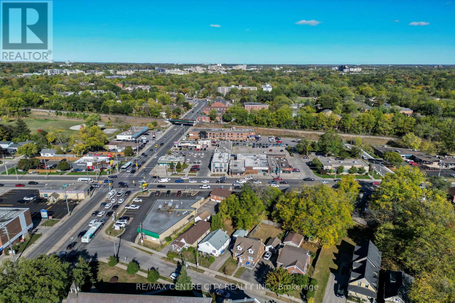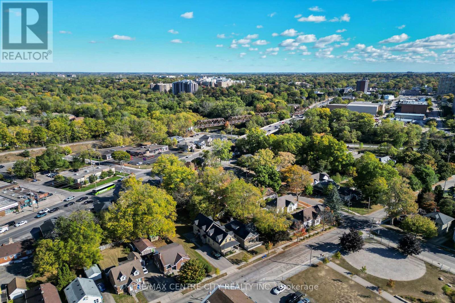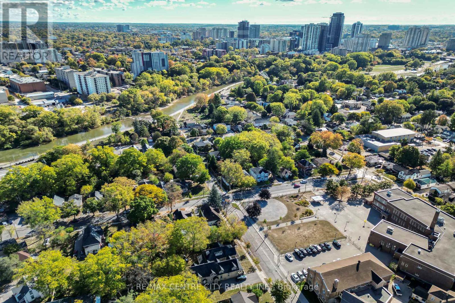23 St Patrick Street, London North, Ontario N6H 1P5 (28984994)
23 St Patrick Street London North, Ontario N6H 1P5
$929,900
THIS IS THE DOWNTOWN CORE INVESTMENT PROPERTY YOU'VE BEEN WAITING FOR!!!! This 4 +5 bedroom(All above grade) DUPLEX is ideally situated in the Wharncliffe /Oxford corridor, perfect for UWO students with major bus routes to Western and downtown, just outside the door!! RENOVATED WITH A 5-BEDROOM ADDITION IN 2010, this property offers 2 separate forced air furnaces, a 200 amp electrical service, mostly upgraded windows, and upgraded kitchens and baths(2010). The FRONT unit is leased to 4 students at 3200/mth gross and the rear unit is leased at 4500/mth gross, for a total 7700/mth gross!!!!! Other features include separate laundry in each unit, 6-car open parking, excellent living/eat-in kitchen common area, and good-sized bedrooms, as well as upgraded appliances! 3 separate baths in the 5-bedroom unit, 2 separate baths in the 4-bedroom unit! Property has been managed by Exclusive RentalsLeases and financials in the documents tab. (id:53015)
Property Details
| MLS® Number | X12460349 |
| Property Type | Multi-family |
| Community Name | North N |
| Equipment Type | Water Heater - Gas, Water Heater |
| Features | Sump Pump |
| Parking Space Total | 6 |
| Rental Equipment Type | Water Heater - Gas, Water Heater |
Building
| Bathroom Total | 5 |
| Bedrooms Above Ground | 9 |
| Bedrooms Total | 9 |
| Amenities | Separate Heating Controls |
| Basement Features | Separate Entrance |
| Basement Type | Full |
| Exterior Finish | Brick |
| Foundation Type | Brick, Poured Concrete |
| Half Bath Total | 1 |
| Heating Fuel | Natural Gas |
| Heating Type | Forced Air |
| Stories Total | 2 |
| Size Interior | 2,000 - 2,500 Ft2 |
| Type | Duplex |
| Utility Water | Municipal Water |
Parking
| No Garage |
Land
| Acreage | No |
| Sewer | Sanitary Sewer |
| Size Depth | 66 Ft ,2 In |
| Size Frontage | 66 Ft |
| Size Irregular | 66 X 66.2 Ft |
| Size Total Text | 66 X 66.2 Ft |
| Zoning Description | R2-2 |
Rooms
| Level | Type | Length | Width | Dimensions |
|---|---|---|---|---|
| Second Level | Bedroom | 3.6 m | 2.9 m | 3.6 m x 2.9 m |
| Second Level | Bedroom | 3.7 m | 2.8 m | 3.7 m x 2.8 m |
| Second Level | Bedroom | 3.71 m | 2.17 m | 3.71 m x 2.17 m |
| Second Level | Bedroom | 3.9 m | 2.7 m | 3.9 m x 2.7 m |
| Second Level | Bedroom | 3.2 m | 3.2 m | 3.2 m x 3.2 m |
| Second Level | Bedroom | 3.4 m | 2.8 m | 3.4 m x 2.8 m |
| Second Level | Bedroom | 3.9 m | 3.55 m | 3.9 m x 3.55 m |
| Main Level | Foyer | 1.7 m | 1.8 m | 1.7 m x 1.8 m |
| Main Level | Kitchen | 4.74 m | 3.1 m | 4.74 m x 3.1 m |
| Main Level | Living Room | 4.6 m | 3.2 m | 4.6 m x 3.2 m |
| Main Level | Bedroom | 3.06 m | 2.94 m | 3.06 m x 2.94 m |
| Main Level | Bedroom | 3.6 m | 2.9 m | 3.6 m x 2.9 m |
| Main Level | Laundry Room | 2.68 m | 1.95 m | 2.68 m x 1.95 m |
| Main Level | Dining Room | 4.55 m | 3.2 m | 4.55 m x 3.2 m |
| Main Level | Kitchen | 3.9 m | 3.5 m | 3.9 m x 3.5 m |
| Main Level | Laundry Room | 2.8 m | 2.4 m | 2.8 m x 2.4 m |
| Main Level | Living Room | 5.22 m | 3.47 m | 5.22 m x 3.47 m |
Utilities
| Cable | Installed |
| Electricity | Installed |
| Sewer | Installed |
https://www.realtor.ca/real-estate/28984994/23-st-patrick-street-london-north-north-n-north-n
Contact Us
Contact us for more information
Contact me
Resources
About me
Nicole Bartlett, Sales Representative, Coldwell Banker Star Real Estate, Brokerage
© 2023 Nicole Bartlett- All rights reserved | Made with ❤️ by Jet Branding
