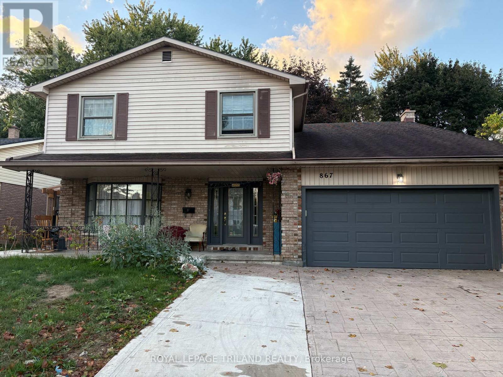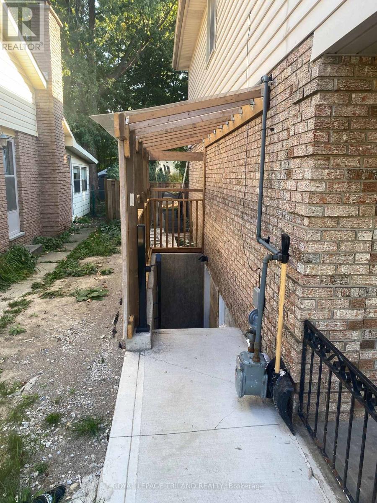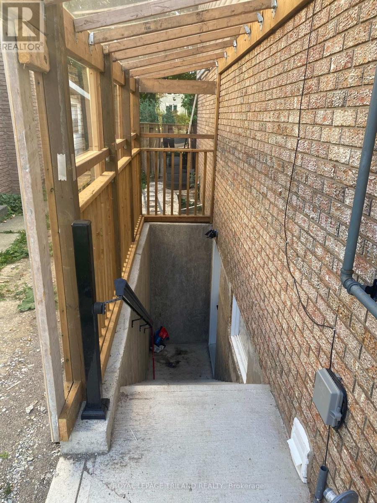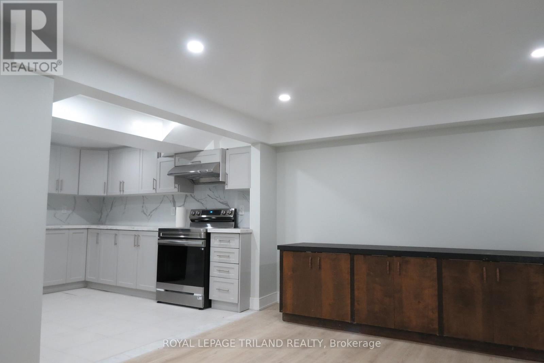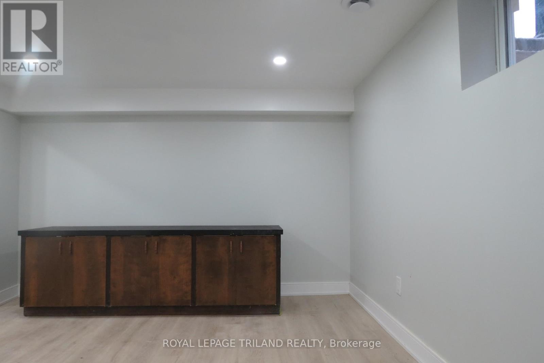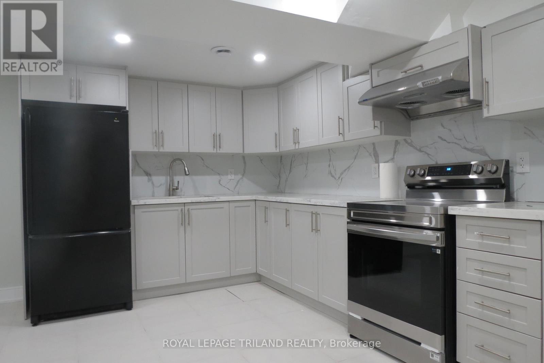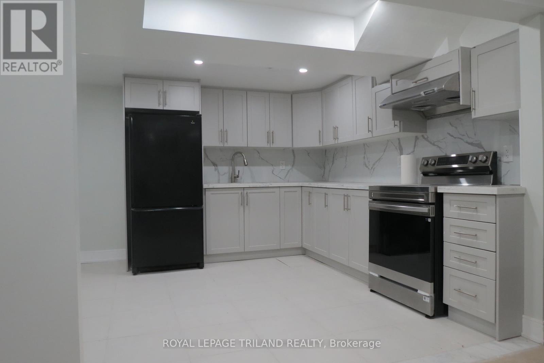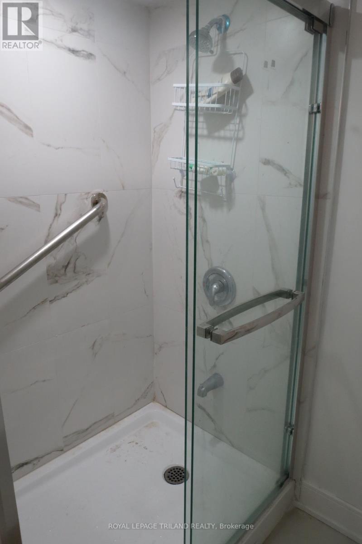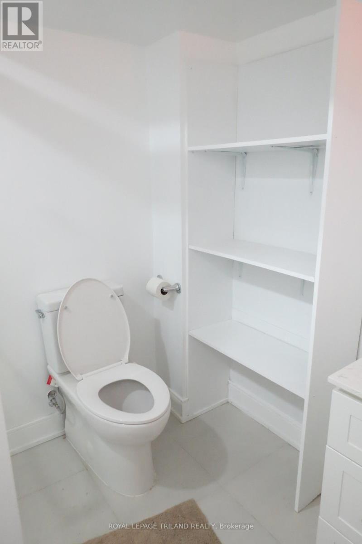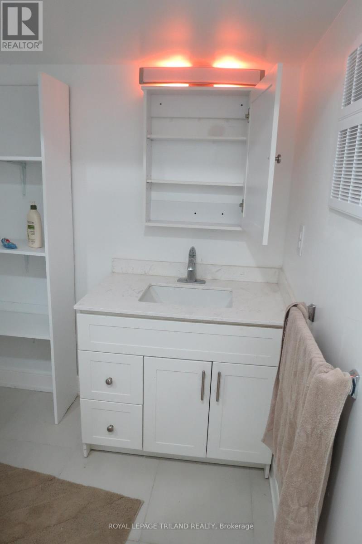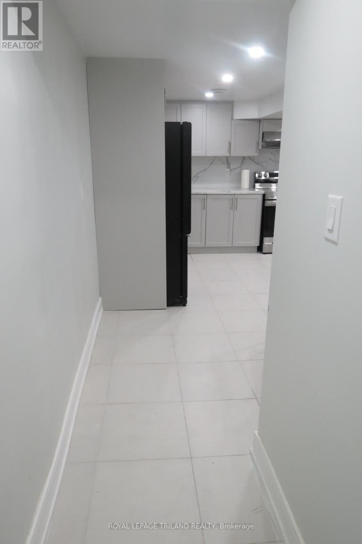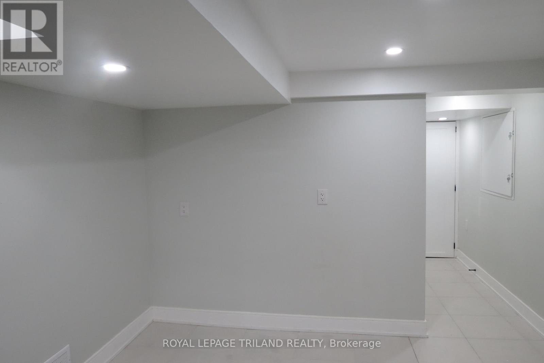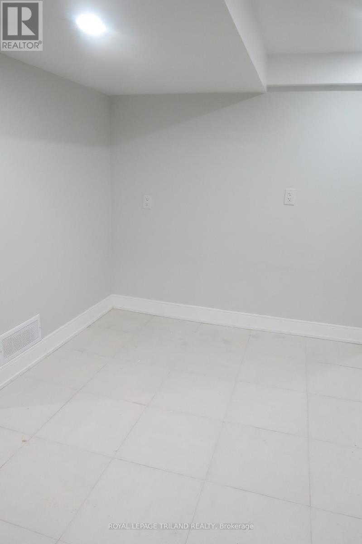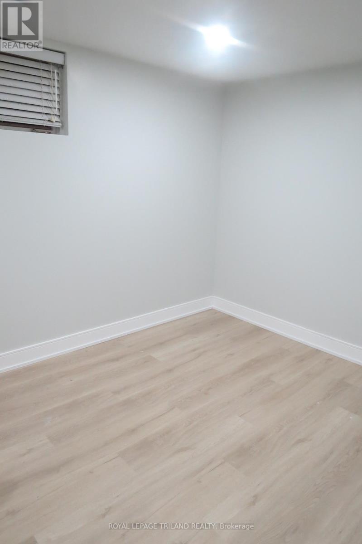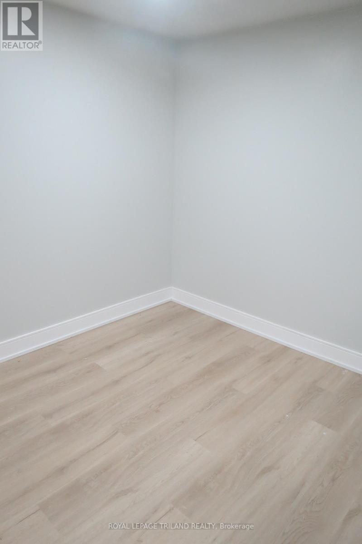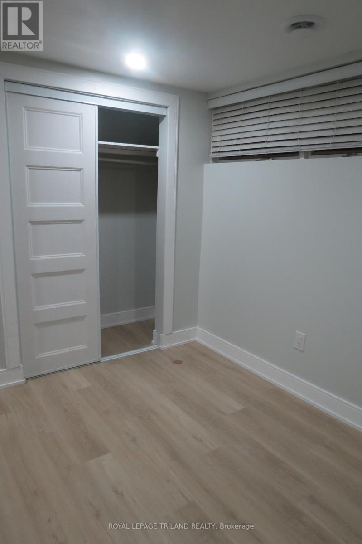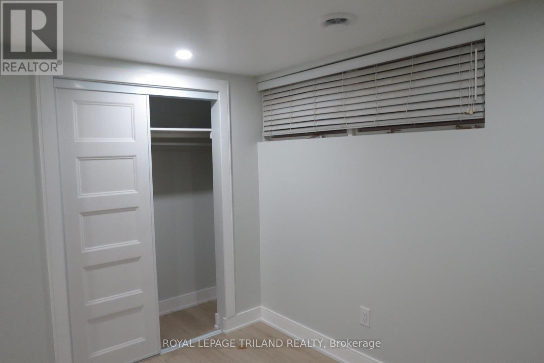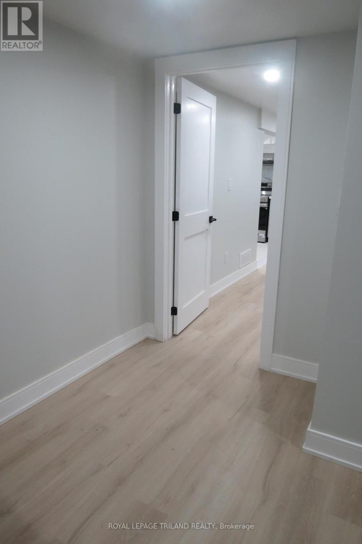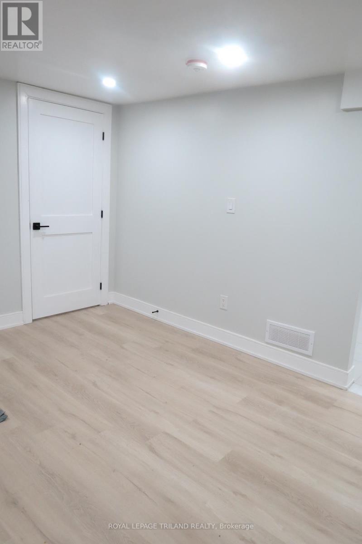867 Viscount Road S, London South (South N), Ontario N6J 2C7 (28953788)
867 Viscount Road S London South, Ontario N6J 2C7
$1,600 Monthly
Welcome to this well-appointed one-bedroom BASEMENT unit, offering a comfortable and functional layout in a highly convenient location. The unit features a spacious living room with ample space for both relaxation and entertaining, a bright bedroom, a full bathroom, and a kitchen equipped with generous cabinetry and counter space. The private entrance ensures added convenience and privacy. Situated in a desirable neighborhood, this unit offers proximity to public transit, shopping centers (Westmount Mall and Costco), dining, and local amenities. An excellent opportunity for a single professional or a couple seeking a clean, well-maintained residence. (id:53015)
Property Details
| MLS® Number | X12445849 |
| Property Type | Single Family |
| Community Name | South N |
| Features | Carpet Free, In Suite Laundry |
| Parking Space Total | 1 |
Building
| Bathroom Total | 1 |
| Bedrooms Above Ground | 1 |
| Bedrooms Total | 1 |
| Age | 51 To 99 Years |
| Appliances | Dryer, Stove, Washer, Refrigerator |
| Basement Development | Finished |
| Basement Features | Separate Entrance, Walk Out |
| Basement Type | N/a (finished) |
| Cooling Type | Central Air Conditioning |
| Exterior Finish | Aluminum Siding, Brick |
| Fire Protection | Smoke Detectors |
| Foundation Type | Concrete |
| Heating Fuel | Natural Gas |
| Heating Type | Forced Air |
| Stories Total | 2 |
| Size Interior | 700 - 1,100 Ft2 |
| Type | Other |
| Utility Water | Municipal Water |
Parking
| No Garage |
Land
| Acreage | No |
| Sewer | Sanitary Sewer |
| Size Depth | 120 Ft |
| Size Frontage | 60 Ft |
| Size Irregular | 60 X 120 Ft |
| Size Total Text | 60 X 120 Ft|under 1/2 Acre |
Rooms
| Level | Type | Length | Width | Dimensions |
|---|---|---|---|---|
| Basement | Living Room | 5.22 m | 3.6 m | 5.22 m x 3.6 m |
| Basement | Kitchen | 3.4 m | 4.6 m | 3.4 m x 4.6 m |
| Basement | Bedroom | 4.2 m | 3.6 m | 4.2 m x 3.6 m |
| Basement | Bathroom | 2.26 m | 2.32 m | 2.26 m x 2.32 m |
Utilities
| Cable | Installed |
| Electricity | Installed |
| Sewer | Installed |
https://www.realtor.ca/real-estate/28953788/867-viscount-road-s-london-south-south-n-south-n
Contact Us
Contact us for more information
Contact me
Resources
About me
Nicole Bartlett, Sales Representative, Coldwell Banker Star Real Estate, Brokerage
© 2023 Nicole Bartlett- All rights reserved | Made with ❤️ by Jet Branding
