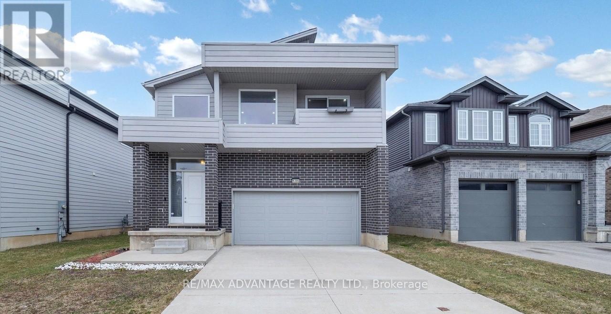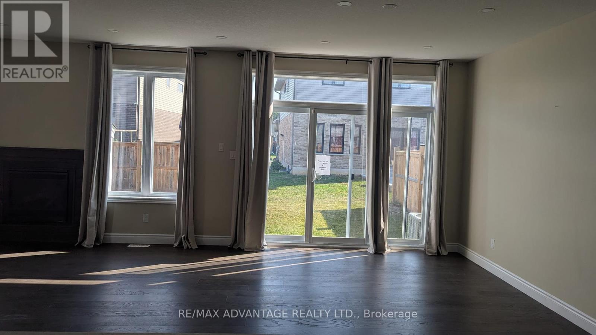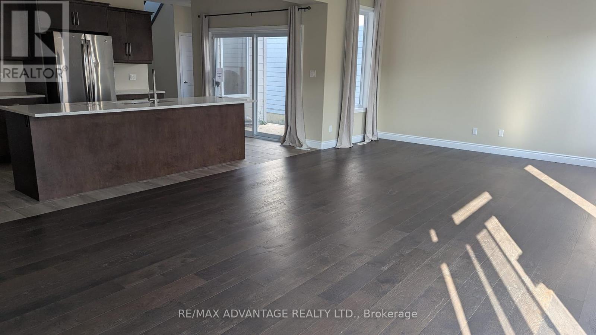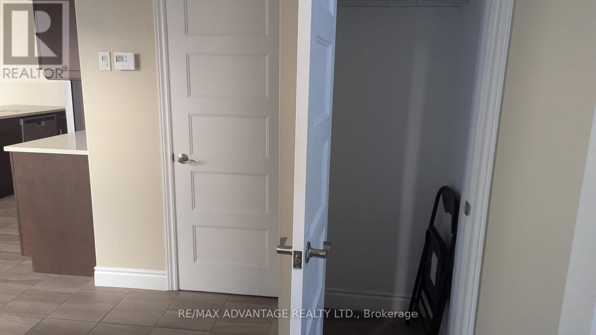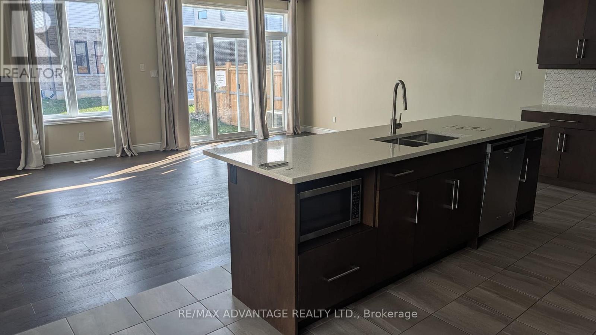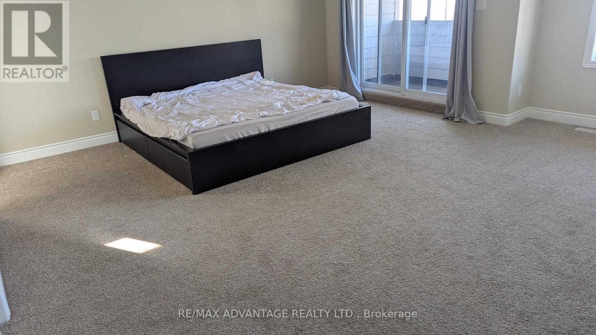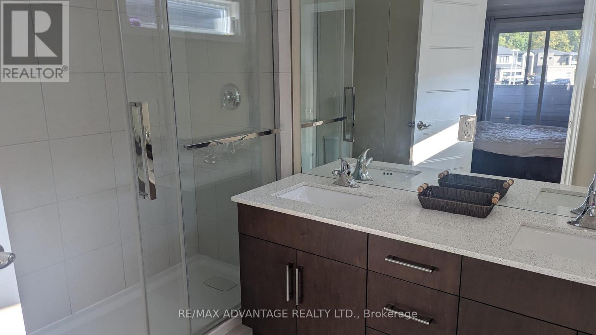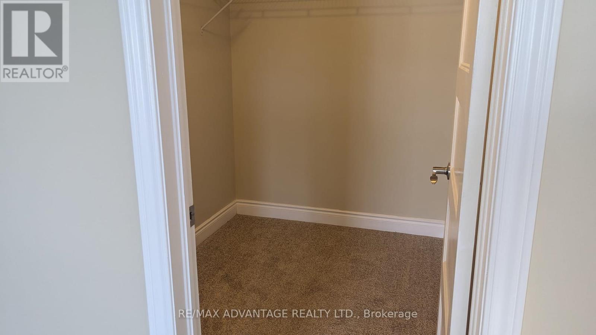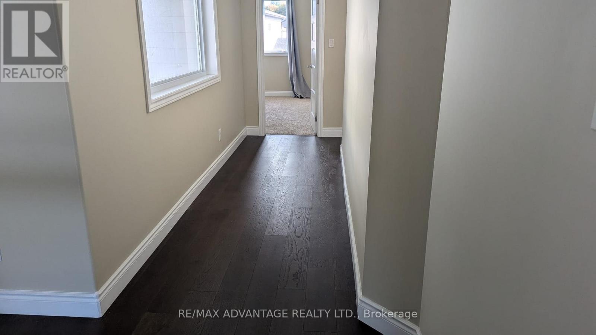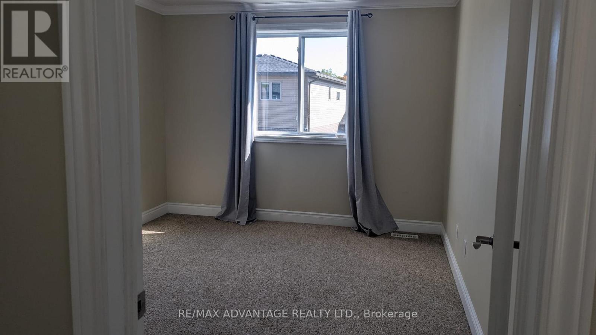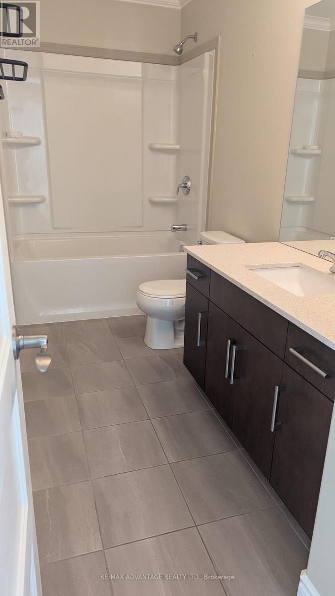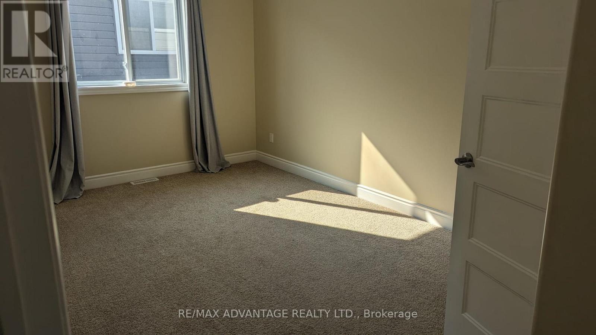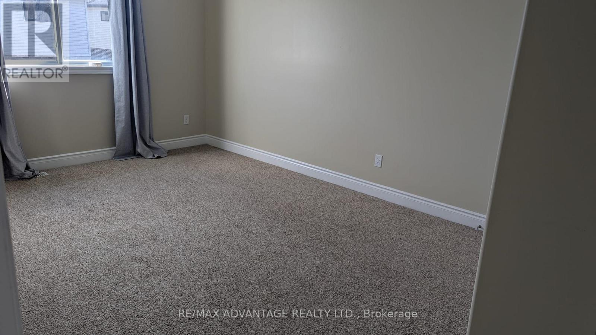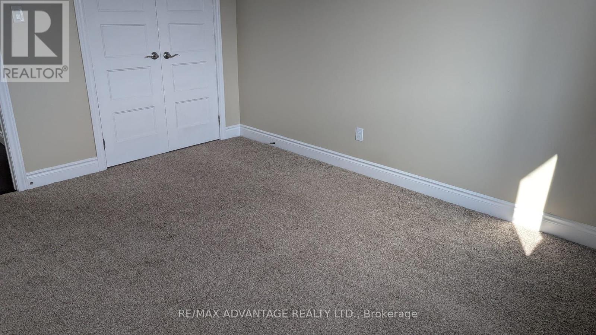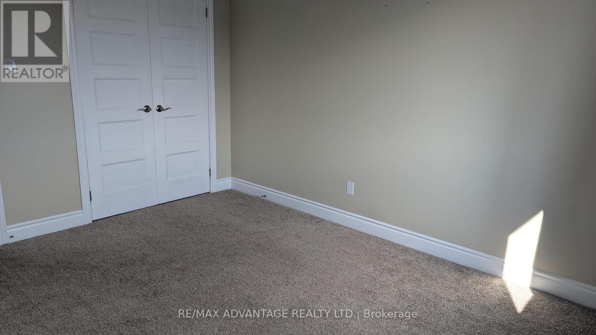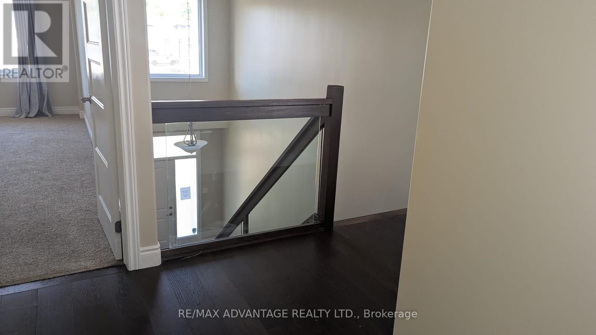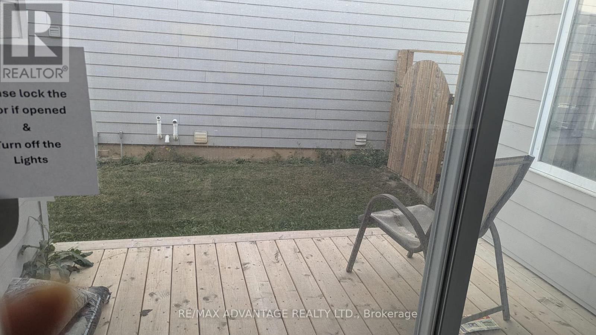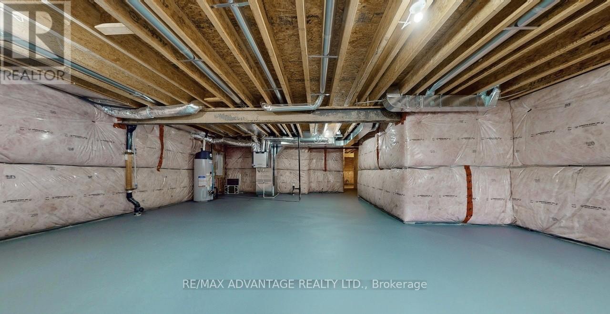1395 Lawson Road, London North, Ontario N6G 0V4 (28942148)
1395 Lawson Road London North, Ontario N6G 0V4
$3,200 Monthly
This gorgeous 2,400 square foot detached home offers modern luxury. This home boasts a gourmet kitchen with stainless steel appliances, a comfortable gas fireplace, gorgeous hardwood flooring, a glass staircase, four roomy bedrooms, and two and a half bathrooms. A separate balcony is available for peaceful leisure in the master suite. Situated in a highly desirable neighborhood, this house is close to prestigious schools, such as London Central Secondary School, which has a 9.2 rating. Families looking for convenience and luxury will love this property. (id:53015)
Property Details
| MLS® Number | X12440593 |
| Property Type | Single Family |
| Community Name | North I |
| Parking Space Total | 4 |
Building
| Bathroom Total | 3 |
| Bedrooms Above Ground | 4 |
| Bedrooms Total | 4 |
| Basement Development | Unfinished |
| Basement Type | N/a (unfinished) |
| Construction Style Attachment | Detached |
| Cooling Type | Central Air Conditioning |
| Exterior Finish | Brick, Stucco |
| Fireplace Present | Yes |
| Foundation Type | Insulated Concrete Forms |
| Half Bath Total | 1 |
| Heating Fuel | Electric |
| Heating Type | Forced Air |
| Stories Total | 2 |
| Size Interior | 2,000 - 2,500 Ft2 |
| Type | House |
Parking
| Attached Garage | |
| Garage |
Land
| Acreage | No |
| Size Frontage | 12 Ft ,7 In |
| Size Irregular | 12.6 Ft |
| Size Total Text | 12.6 Ft |
Rooms
| Level | Type | Length | Width | Dimensions |
|---|---|---|---|---|
| Second Level | Primary Bedroom | 5.59 m | 4.7 m | 5.59 m x 4.7 m |
| Second Level | Bedroom 2 | 3.06 m | 3 m | 3.06 m x 3 m |
| Second Level | Bedroom 3 | 3.06 m | 4.2 m | 3.06 m x 4.2 m |
| Second Level | Bedroom 4 | 4.13 m | 4.4 m | 4.13 m x 4.4 m |
| Main Level | Kitchen | 4.88 m | 3.09 m | 4.88 m x 3.09 m |
| Main Level | Dining Room | 3.59 m | 4.5 m | 3.59 m x 4.5 m |
| Main Level | Laundry Room | 3.59 m | 4.4 m | 3.59 m x 4.4 m |
| Main Level | Living Room | 4.4 m | 4.5 m | 4.4 m x 4.5 m |
https://www.realtor.ca/real-estate/28942148/1395-lawson-road-london-north-north-i-north-i
Contact Us
Contact us for more information
Contact me
Resources
About me
Nicole Bartlett, Sales Representative, Coldwell Banker Star Real Estate, Brokerage
© 2023 Nicole Bartlett- All rights reserved | Made with ❤️ by Jet Branding
