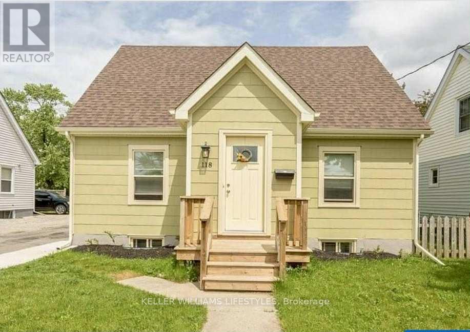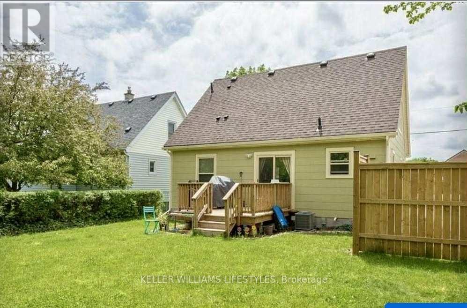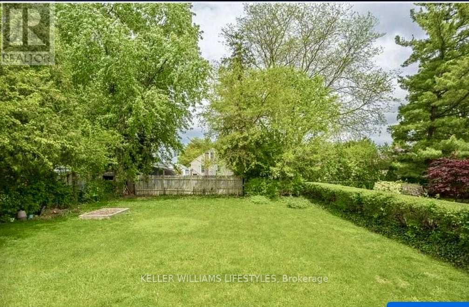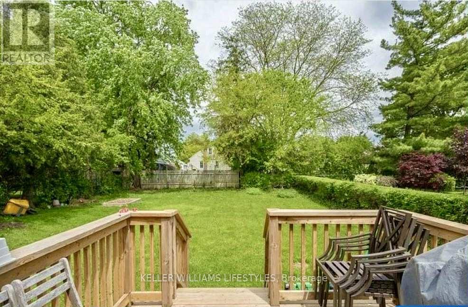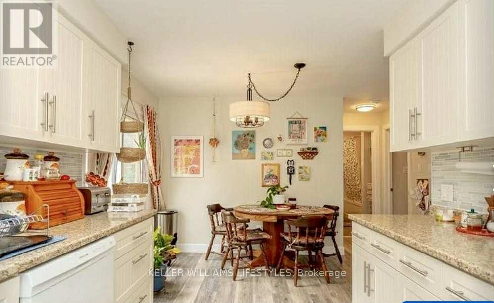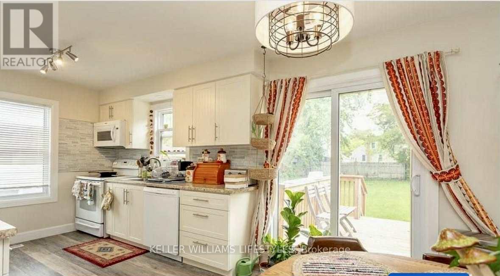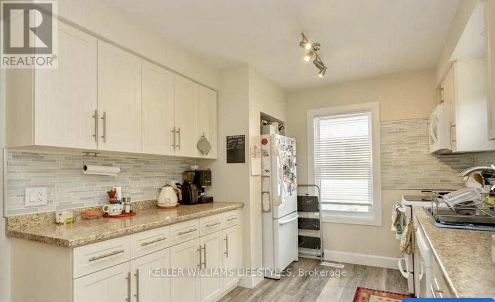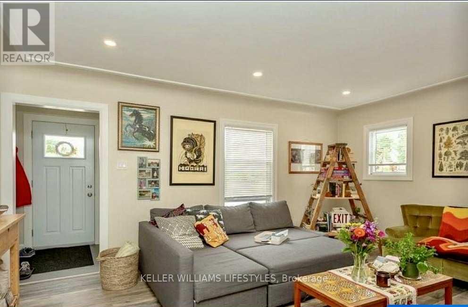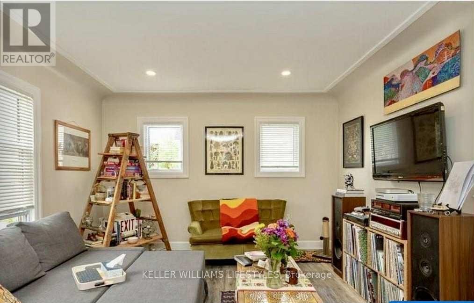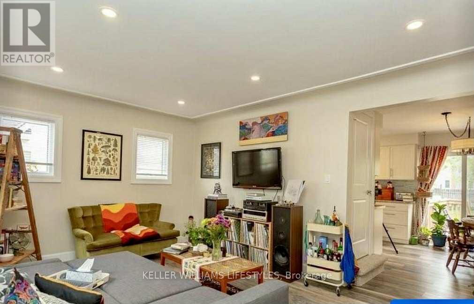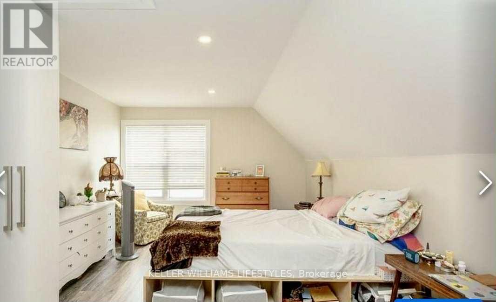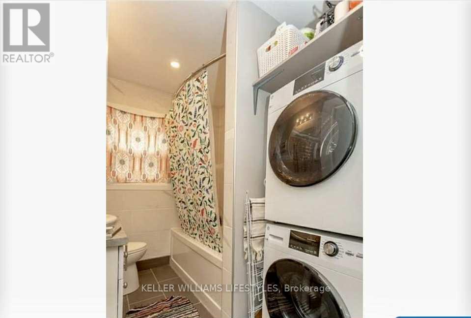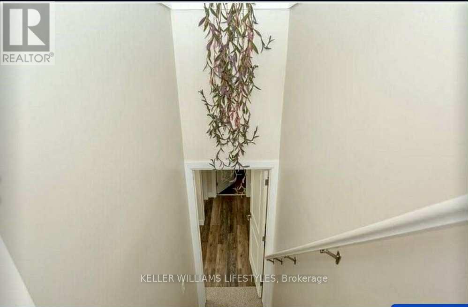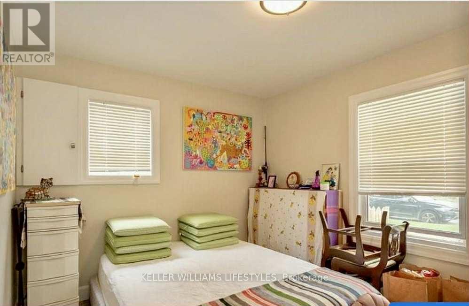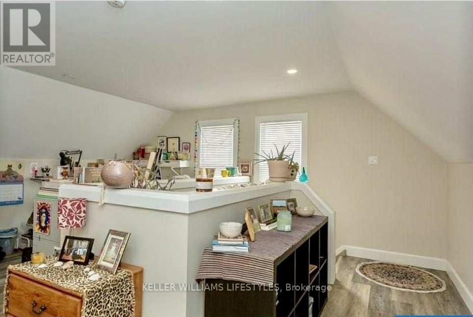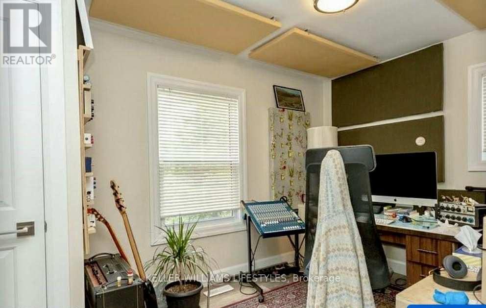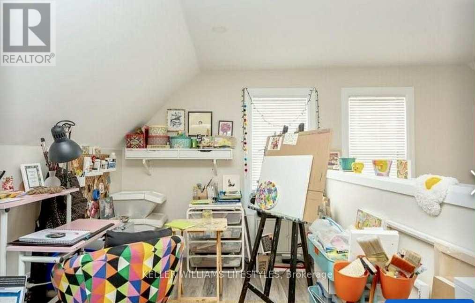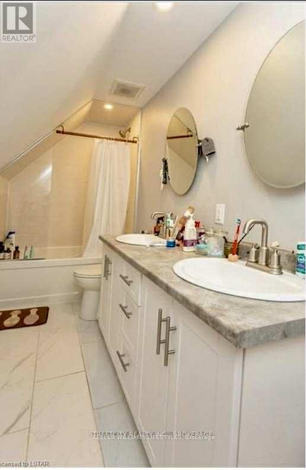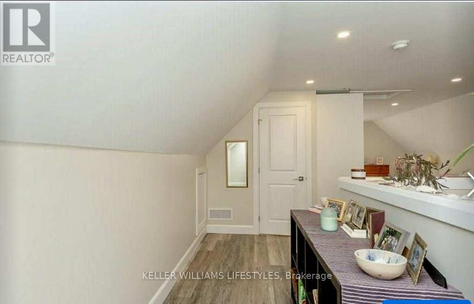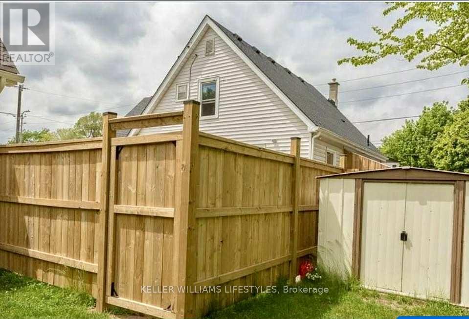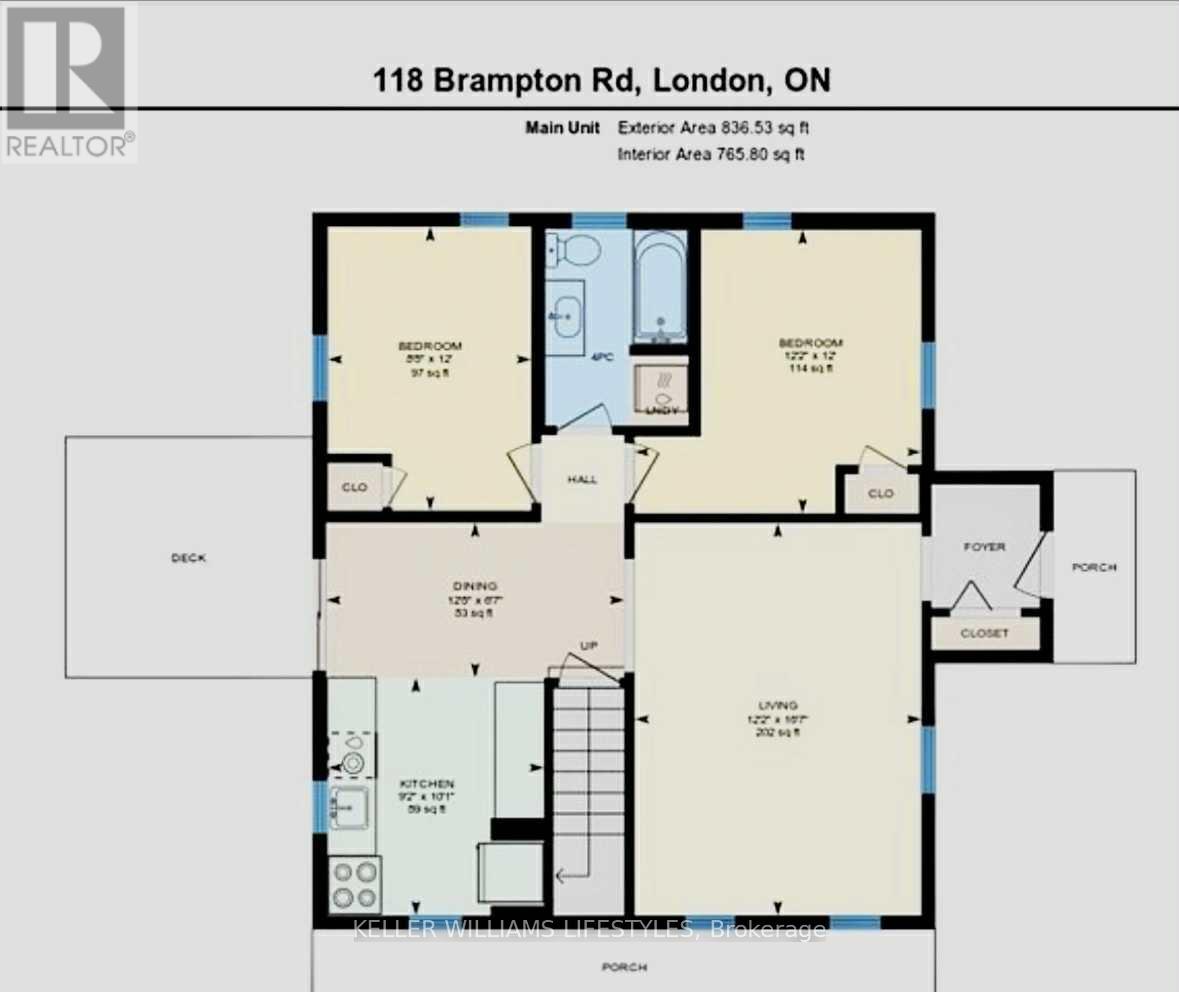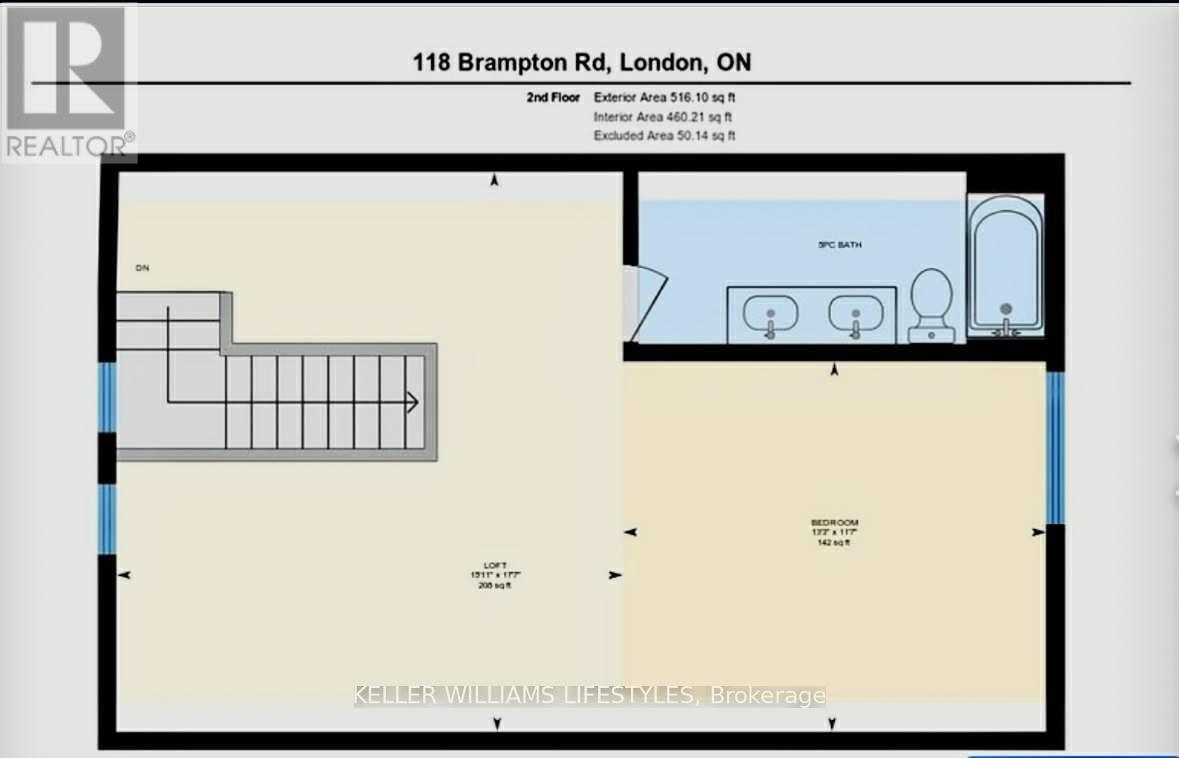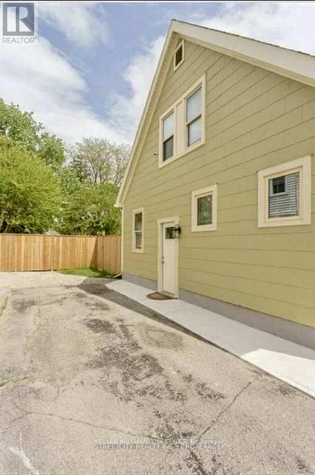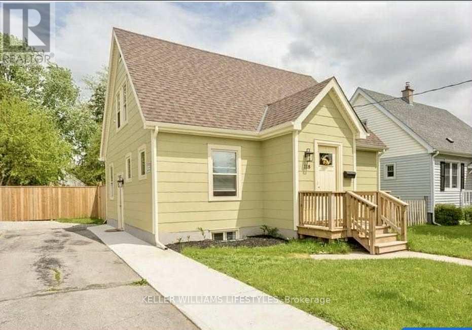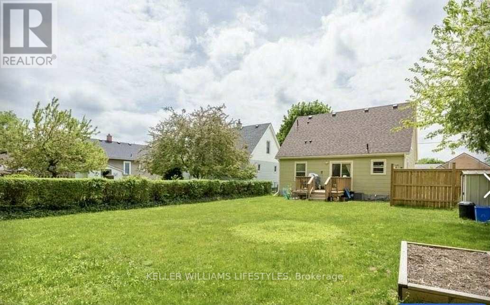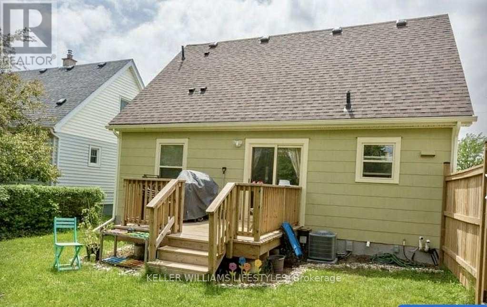118 Brampton Road, London East (East C), Ontario N5Y 2C6 (28929881)
118 Brampton Road London East, Ontario N5Y 2C6
$2,300 Monthly
Spacious main and upper-level loft home in a fantastic location! Steps to Metro, Dollarama, restaurants, parks, and right on the bus route for easy commuting. Main & Upper Level Lease. Available November 1, 2025. Main floor with 2 bedrooms, 1 bathroom, living room, dining room & kitchen. Renovated loft with its own full bathroom. Kitchen walkout to deck & private backyard (yours to enjoy!) Appliances included: fridge, stove, dishwasher, washer & dryer. 2 parking spots available. Additional details: Basement rented separately. Tenants belongings not included. Rent plus utilities. Owner pays water. This home is ideal for a small family, professionals, or students looking for a bright, well-kept space in a super convenient neighbourhood. (id:53015)
Property Details
| MLS® Number | X12434720 |
| Property Type | Multi-family |
| Community Name | East C |
| Features | In Suite Laundry |
| Parking Space Total | 2 |
| Structure | Deck |
Building
| Bathroom Total | 2 |
| Bedrooms Above Ground | 2 |
| Bedrooms Total | 2 |
| Age | 51 To 99 Years |
| Appliances | Water Heater, Dishwasher, Dryer, Stove, Washer, Refrigerator |
| Cooling Type | Central Air Conditioning |
| Exterior Finish | Vinyl Siding |
| Foundation Type | Block |
| Heating Fuel | Natural Gas |
| Heating Type | Forced Air |
| Stories Total | 2 |
| Size Interior | 1,100 - 1,500 Ft2 |
| Type | Duplex |
| Utility Water | Municipal Water |
Parking
| No Garage |
Land
| Acreage | No |
| Fence Type | Fenced Yard |
| Sewer | Sanitary Sewer |
| Size Depth | 122 Ft ,6 In |
| Size Frontage | 50 Ft |
| Size Irregular | 50 X 122.5 Ft |
| Size Total Text | 50 X 122.5 Ft |
Rooms
| Level | Type | Length | Width | Dimensions |
|---|---|---|---|---|
| Second Level | Loft | 4.85 m | 17.59 m | 4.85 m x 17.59 m |
| Second Level | Bathroom | 12.83 m | 5.41 m | 12.83 m x 5.41 m |
| Second Level | Bedroom 3 | 11.58 m | 13.25 m | 11.58 m x 13.25 m |
| Main Level | Bedroom | 8.66 m | 12.01 m | 8.66 m x 12.01 m |
| Main Level | Bedroom 2 | 12.17 m | 12.01 m | 12.17 m x 12.01 m |
| Main Level | Kitchen | 9.15 m | 10.07 m | 9.15 m x 10.07 m |
| Main Level | Living Room | 12.17 m | 16.57 m | 12.17 m x 16.57 m |
| Main Level | Bathroom | 6.07 m | 8.33 m | 6.07 m x 8.33 m |
| Main Level | Dining Room | 12.66 m | 6.59 m | 12.66 m x 6.59 m |
https://www.realtor.ca/real-estate/28929881/118-brampton-road-london-east-east-c-east-c
Contact Us
Contact us for more information
Contact me
Resources
About me
Nicole Bartlett, Sales Representative, Coldwell Banker Star Real Estate, Brokerage
© 2023 Nicole Bartlett- All rights reserved | Made with ❤️ by Jet Branding
