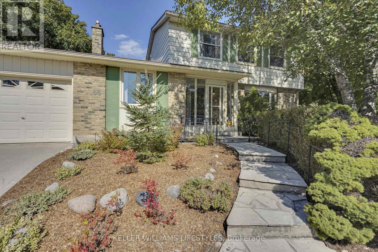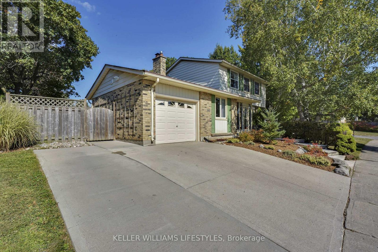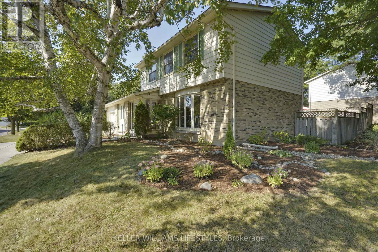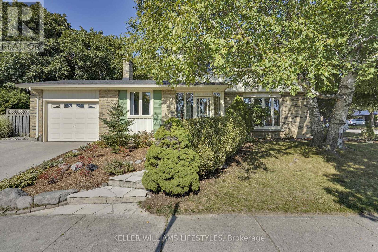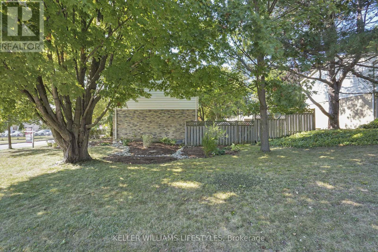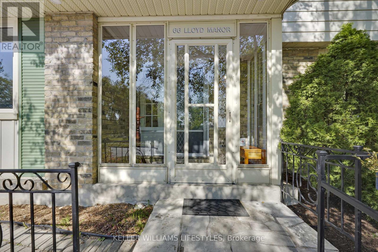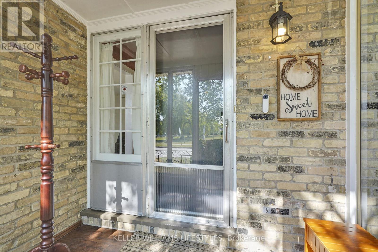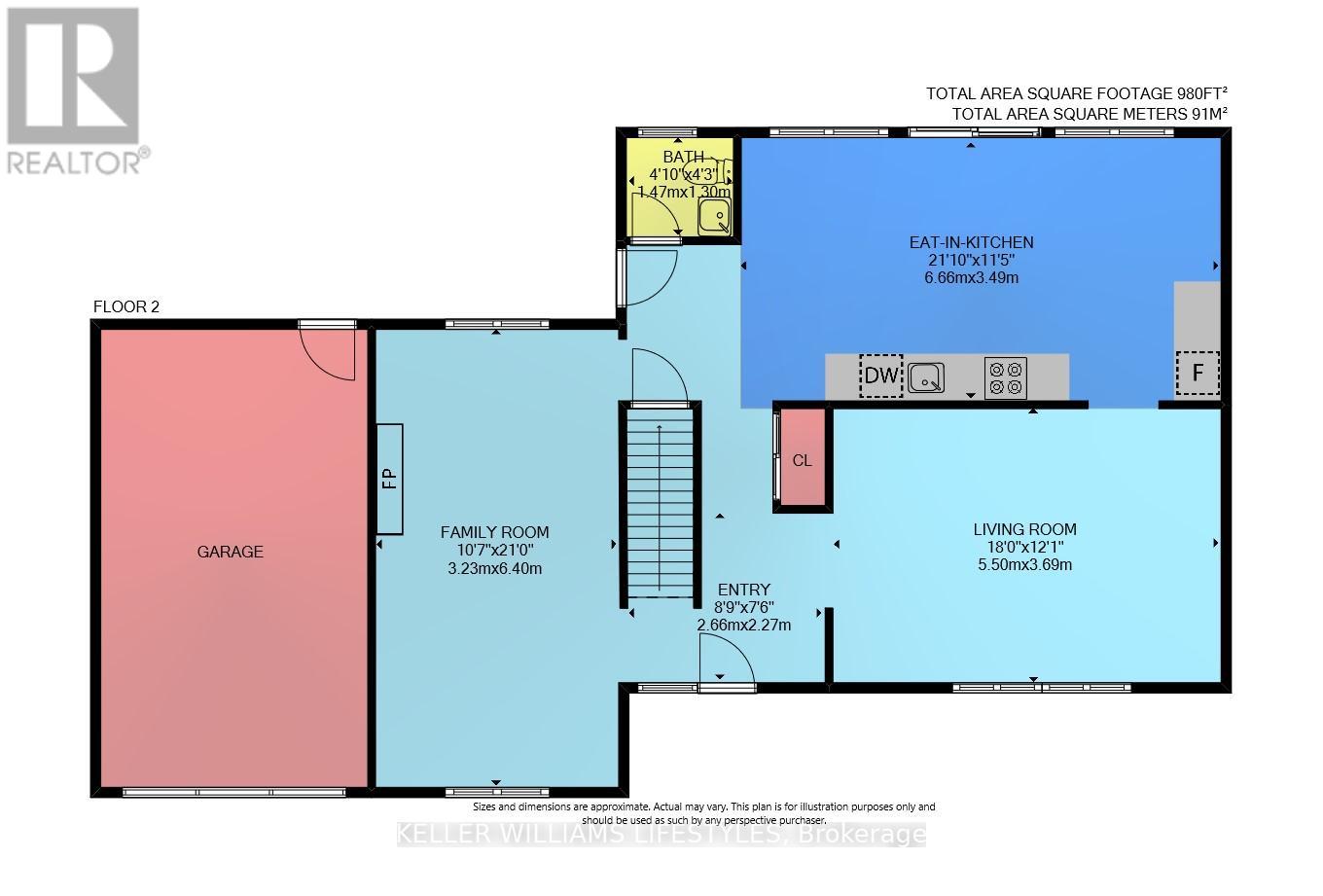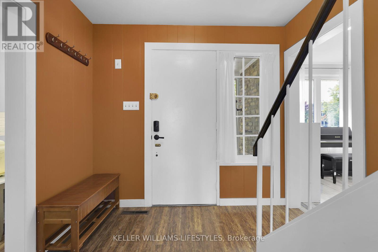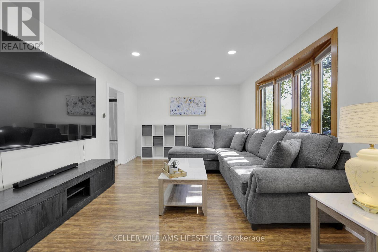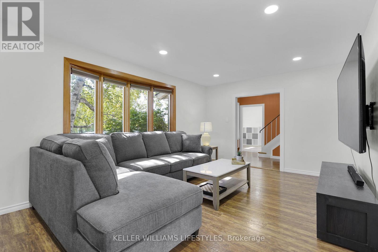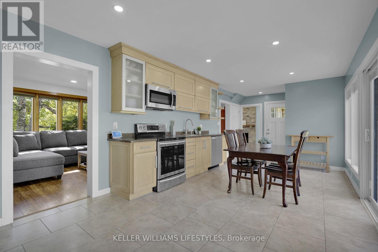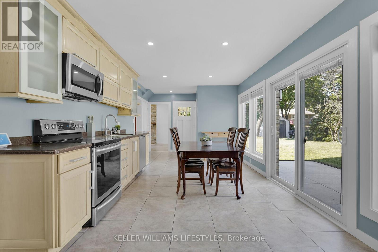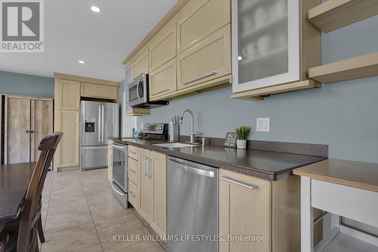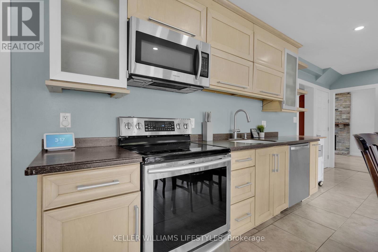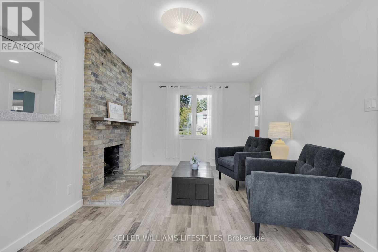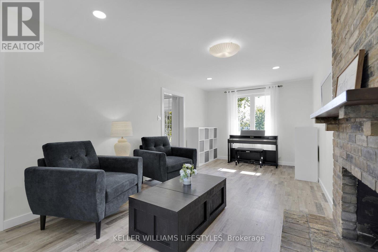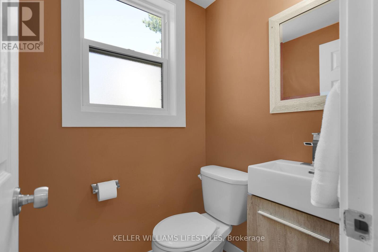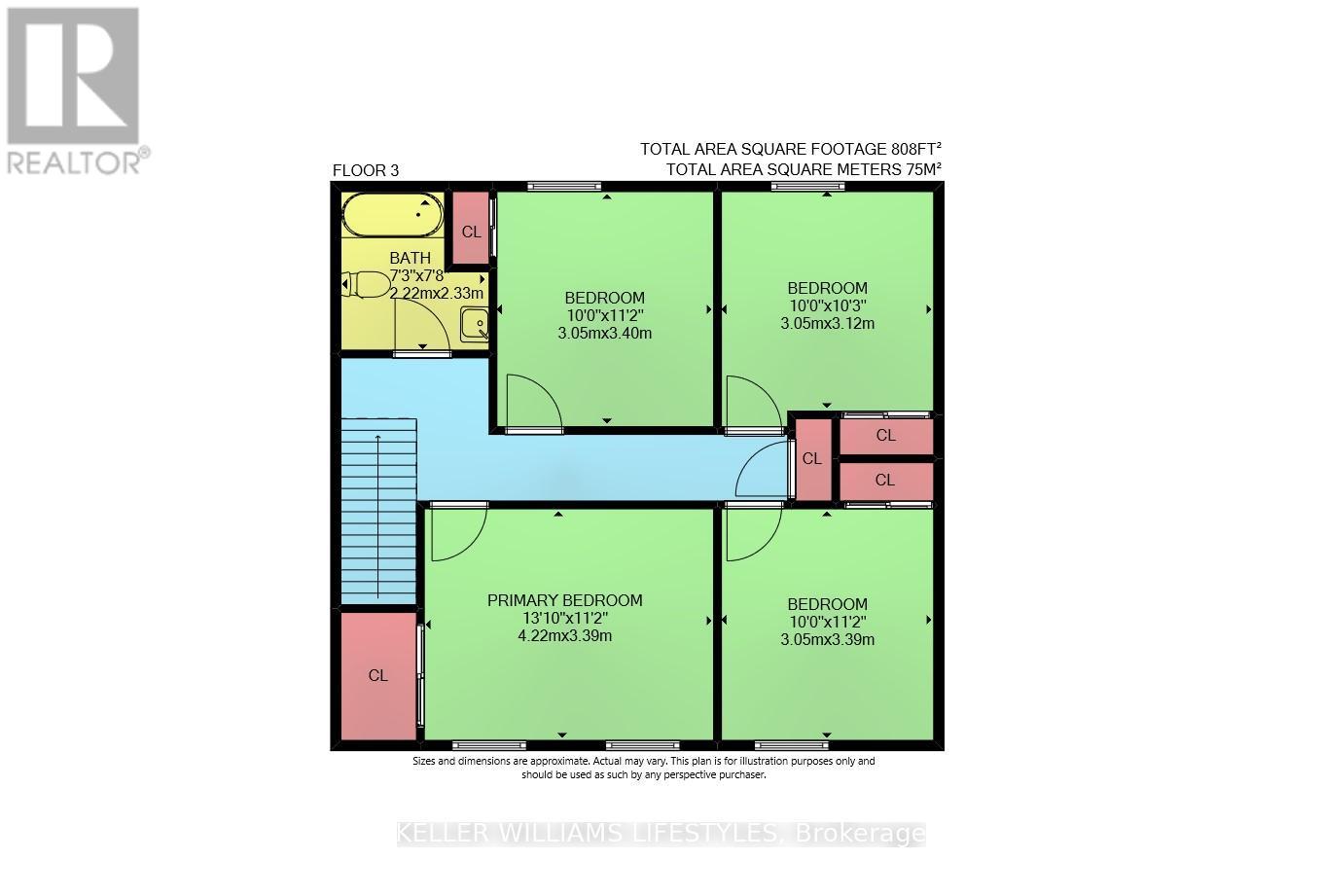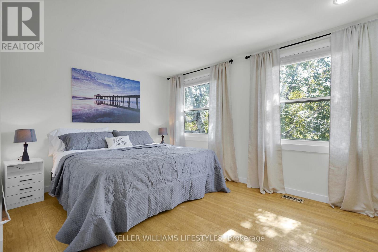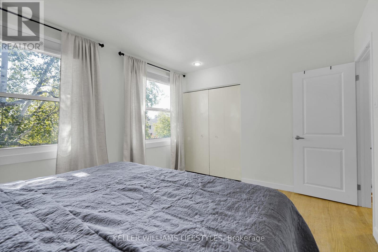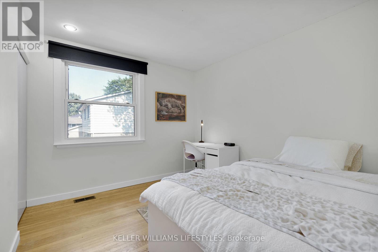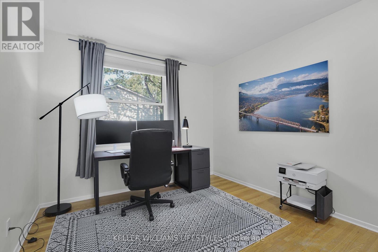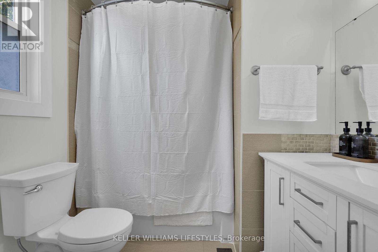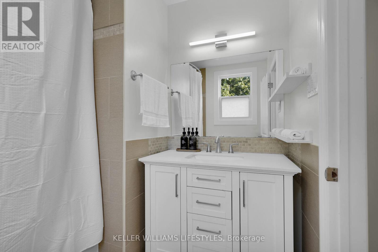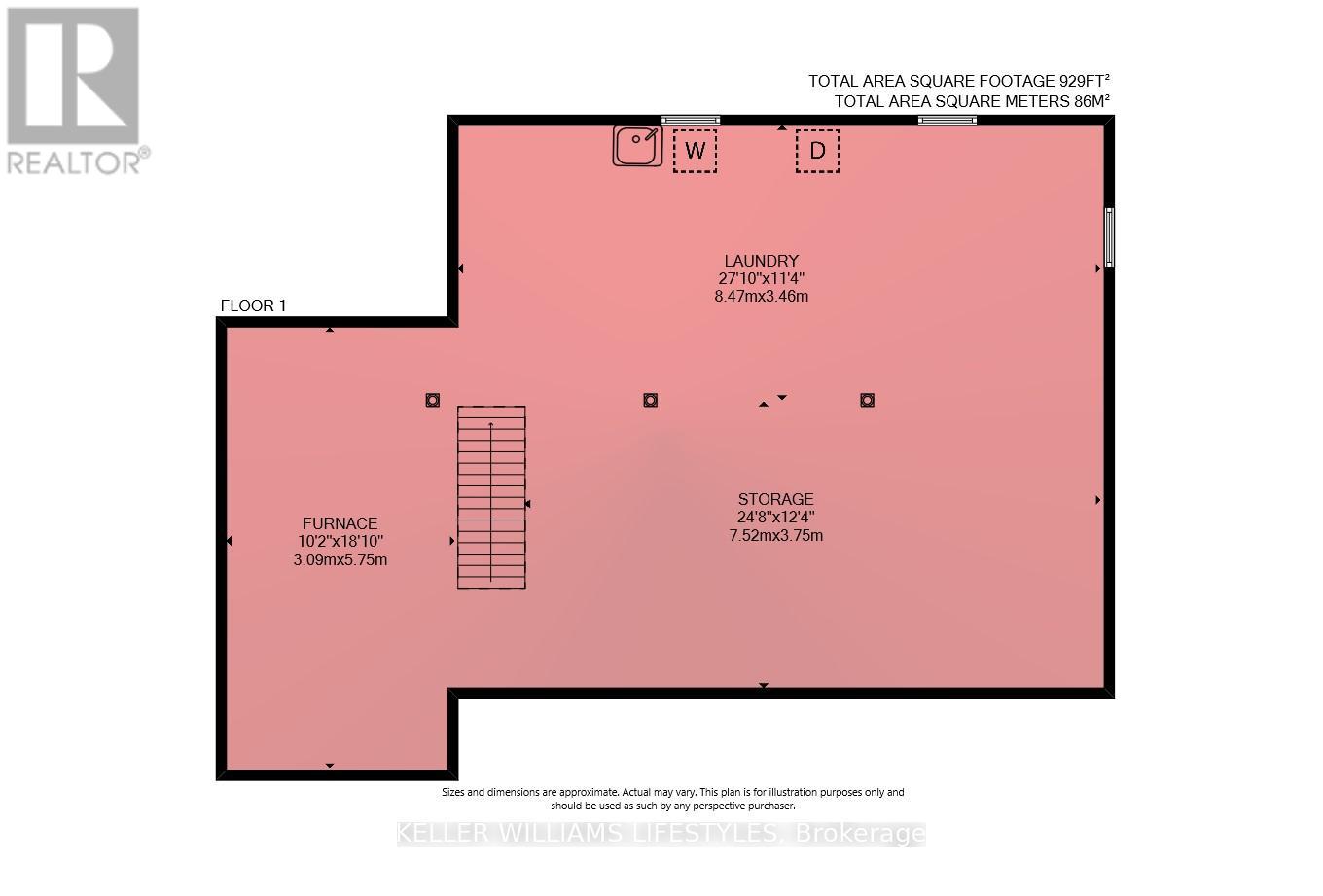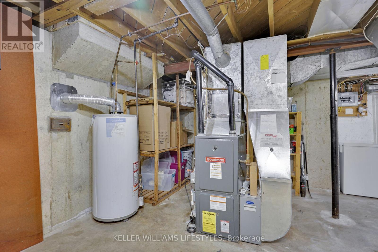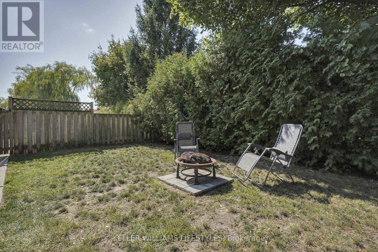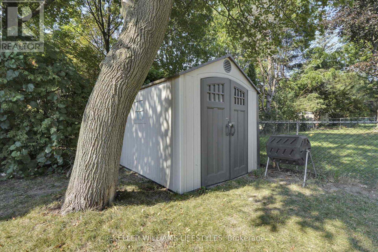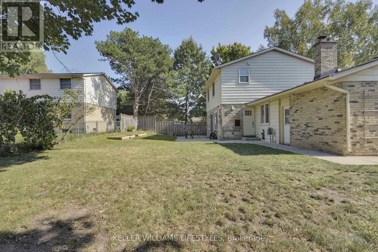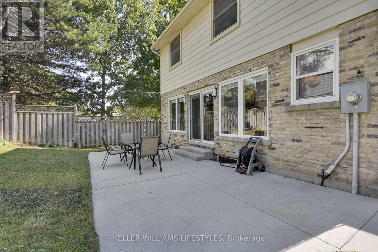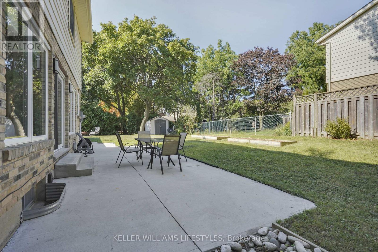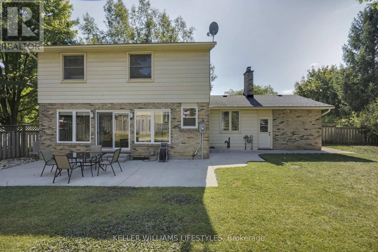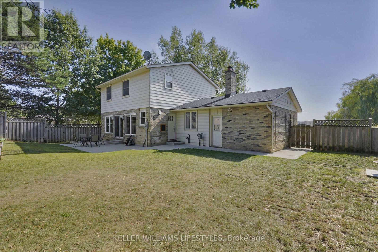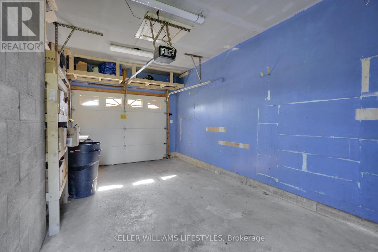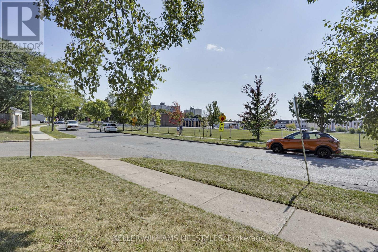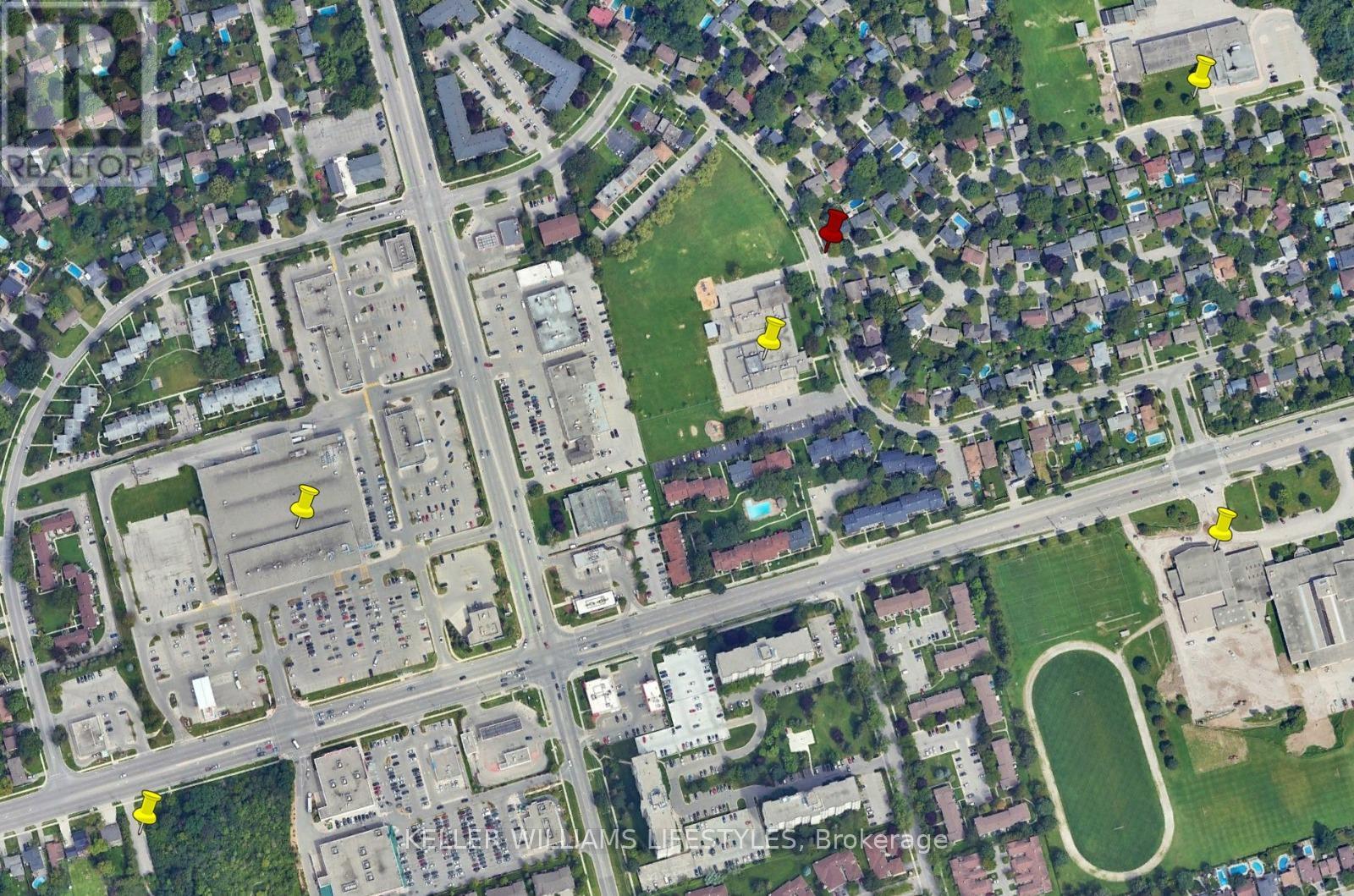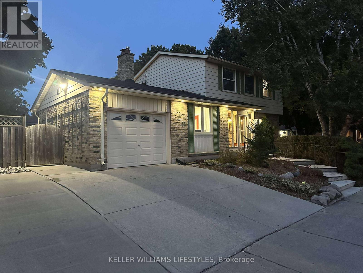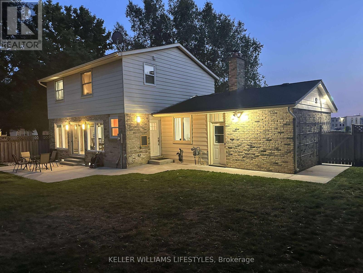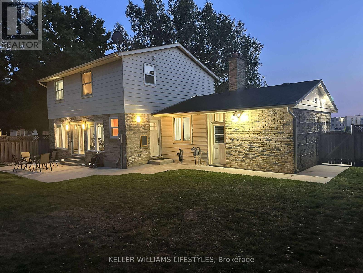66 Lloyd Manor Crescent, London North (North M), Ontario N6H 3Z3 (28840943)
66 Lloyd Manor Crescent London North, Ontario N6H 3Z3
$679,900
Oakridge Park is calling you! Walk to fantastic nearby schools- St. Paul Catholic Elementary 2 min, Clara Brenton 6 min, and Oakridge Secondary 10 min. Saunders Secondary is a tech school option from Clara Brenton or as a tech alternative to Oakridge Secondary. 14 min walk to the Sifton Bog for hiking and beautiful nature views! From the mature landscaping, to the mudroom/foyer entrance, to the living room OR family room, you will love this home! This well-sized 4 bedroom, center hall plan home offers so much for your growing family. The large eat-in kitchen has plenty of cabinets and large windows which allows the light to shower in. Move-in ready with 5 appliances, an 85" Smart TV and some additional cabinets included. The large, unspoiled basement is ready for your vision to be a home gym, rec room, workshop and/or storage area. Entertain or relax with a drink in the fenced backyard. With so many additional amenities nearby like shopping, restaurants, hiking trails, parks, golf courses and the London Hunt & Country Club. What an amazing neighbourhood to raise a family! (id:53015)
Open House
This property has open houses!
2:00 pm
Ends at:4:00 pm
2:00 pm
Ends at:4:00 pm
Property Details
| MLS® Number | X12393780 |
| Property Type | Single Family |
| Community Name | North M |
| Amenities Near By | Public Transit, Schools, Park |
| Equipment Type | Water Heater |
| Features | Wooded Area, Irregular Lot Size, Sloping |
| Parking Space Total | 3 |
| Rental Equipment Type | Water Heater |
| Structure | Patio(s), Porch, Shed |
Building
| Bathroom Total | 2 |
| Bedrooms Above Ground | 4 |
| Bedrooms Total | 4 |
| Age | 51 To 99 Years |
| Amenities | Fireplace(s) |
| Appliances | Dishwasher, Dryer, Microwave, Stove, Washer, Window Coverings, Refrigerator |
| Basement Development | Unfinished |
| Basement Type | Full (unfinished) |
| Construction Style Attachment | Detached |
| Cooling Type | Central Air Conditioning, Ventilation System |
| Exterior Finish | Aluminum Siding, Brick |
| Fireplace Present | Yes |
| Fireplace Total | 1 |
| Foundation Type | Poured Concrete |
| Half Bath Total | 1 |
| Heating Fuel | Natural Gas |
| Heating Type | Forced Air |
| Stories Total | 2 |
| Size Interior | 1,500 - 2,000 Ft2 |
| Type | House |
| Utility Water | Municipal Water |
Parking
| Attached Garage | |
| Garage | |
| Inside Entry |
Land
| Acreage | No |
| Fence Type | Fully Fenced, Fenced Yard |
| Land Amenities | Public Transit, Schools, Park |
| Sewer | Sanitary Sewer |
| Size Depth | 93 Ft ,6 In |
| Size Frontage | 75 Ft ,2 In |
| Size Irregular | 75.2 X 93.5 Ft |
| Size Total Text | 75.2 X 93.5 Ft|under 1/2 Acre |
| Zoning Description | R1-9 |
Rooms
| Level | Type | Length | Width | Dimensions |
|---|---|---|---|---|
| Second Level | Primary Bedroom | 4.22 m | 3.39 m | 4.22 m x 3.39 m |
| Second Level | Bedroom 2 | 3.05 m | 3.39 m | 3.05 m x 3.39 m |
| Second Level | Bedroom 3 | 3.05 m | 3.4 m | 3.05 m x 3.4 m |
| Second Level | Bedroom 4 | 3.05 m | 3.12 m | 3.05 m x 3.12 m |
| Second Level | Bathroom | 2.22 m | 2.33 m | 2.22 m x 2.33 m |
| Main Level | Family Room | 3.23 m | 6.4 m | 3.23 m x 6.4 m |
| Main Level | Living Room | 5.5 m | 3.69 m | 5.5 m x 3.69 m |
| Main Level | Kitchen | 6.66 m | 3.49 m | 6.66 m x 3.49 m |
| Main Level | Foyer | 2.66 m | 2.27 m | 2.66 m x 2.27 m |
https://www.realtor.ca/real-estate/28840943/66-lloyd-manor-crescent-london-north-north-m-north-m
Contact Us
Contact us for more information
Contact me
Resources
About me
Nicole Bartlett, Sales Representative, Coldwell Banker Star Real Estate, Brokerage
© 2023 Nicole Bartlett- All rights reserved | Made with ❤️ by Jet Branding
