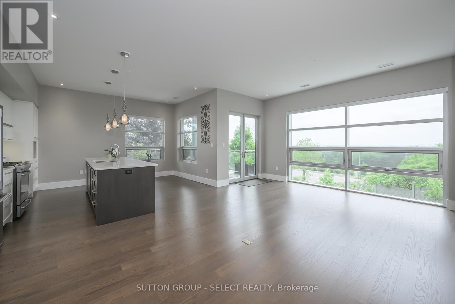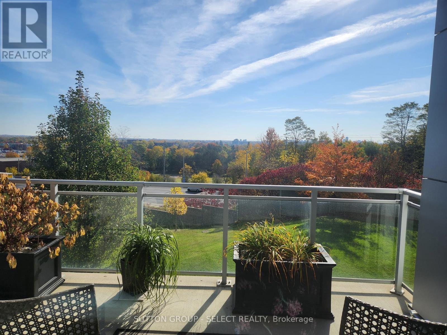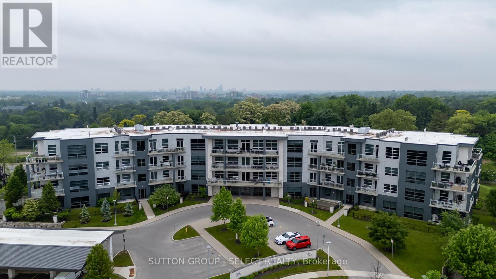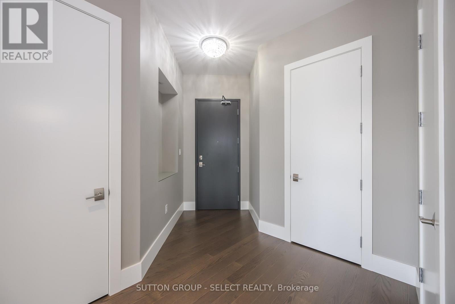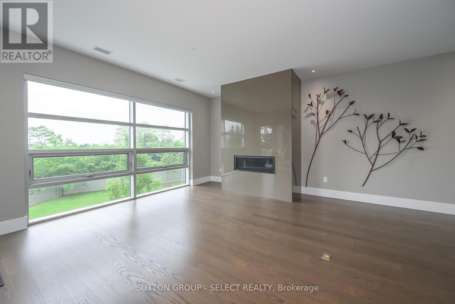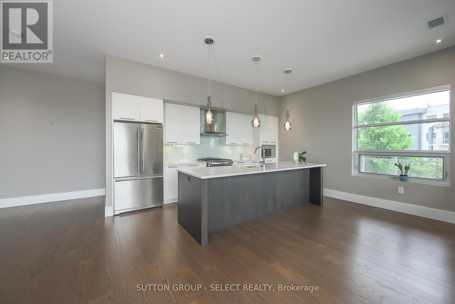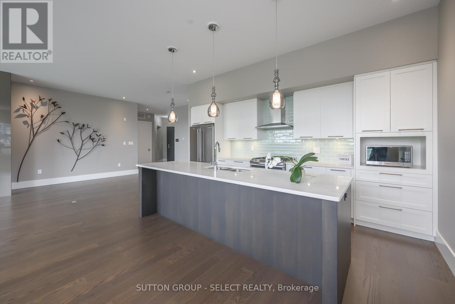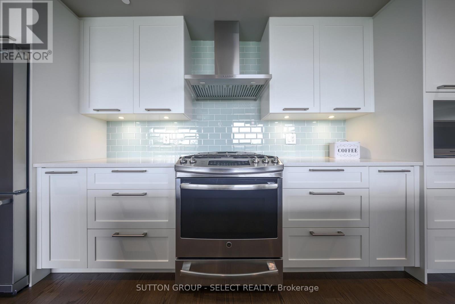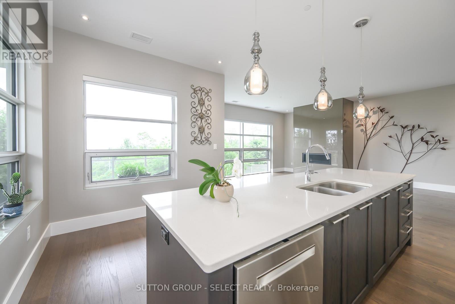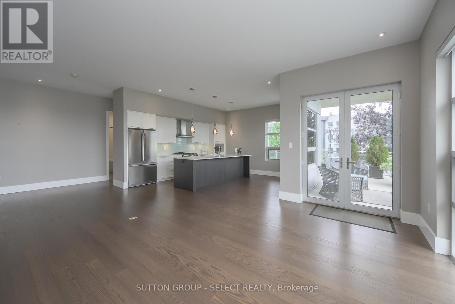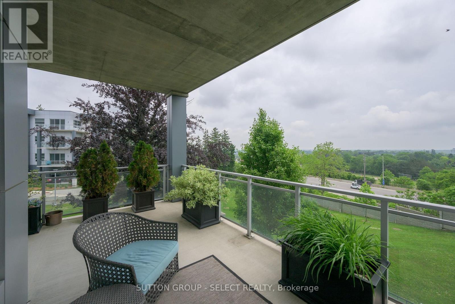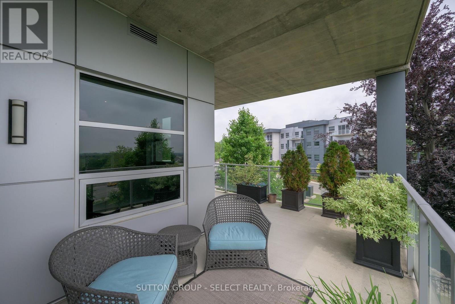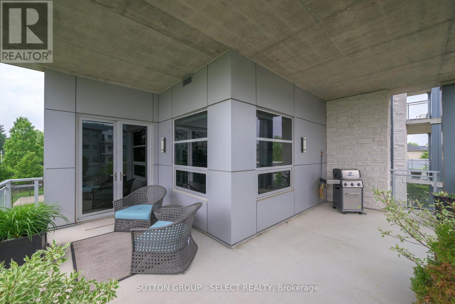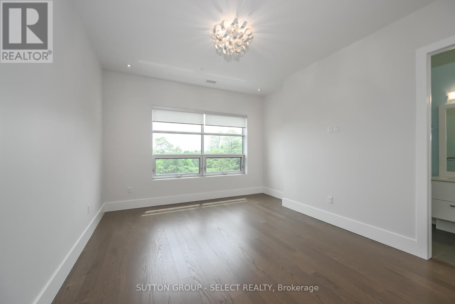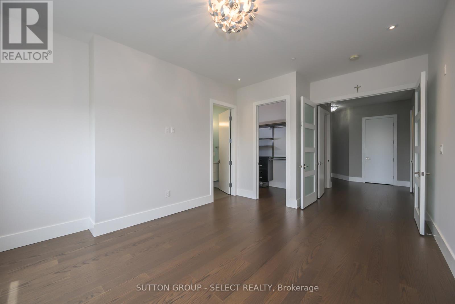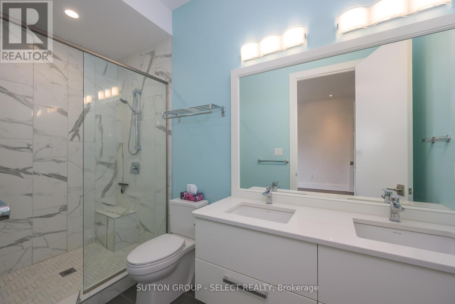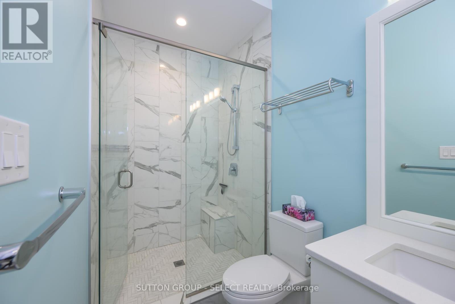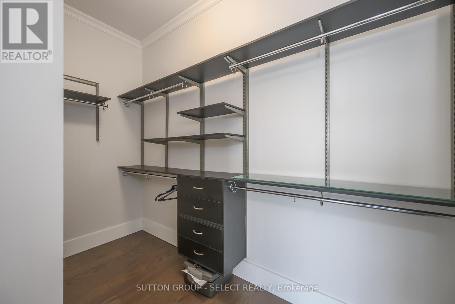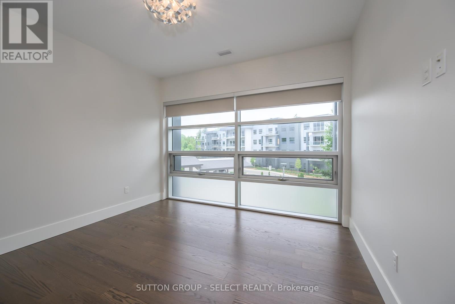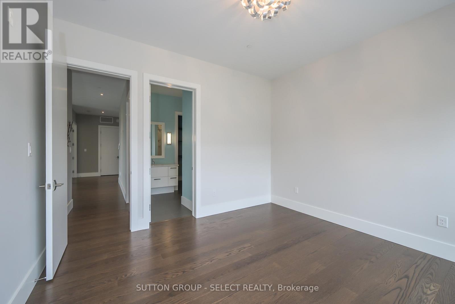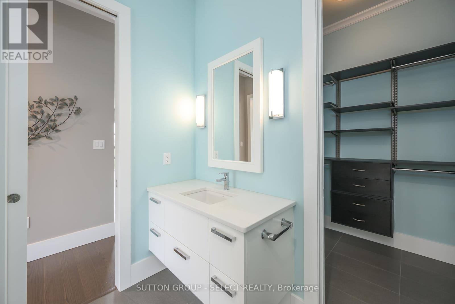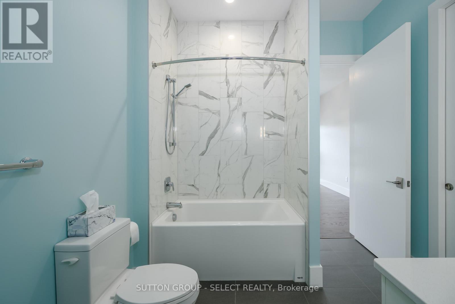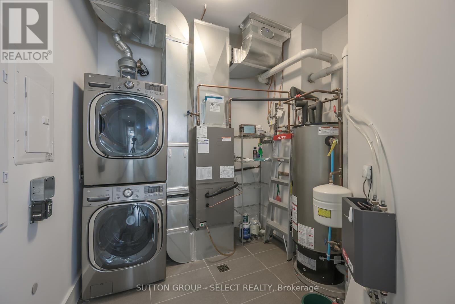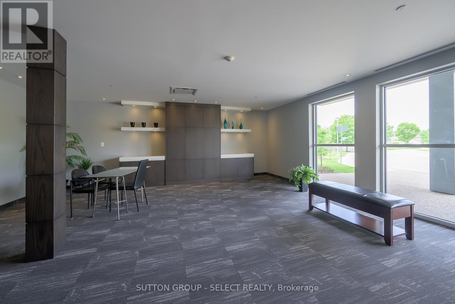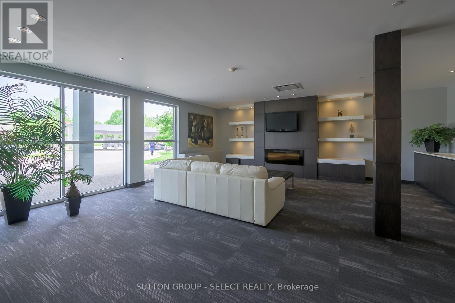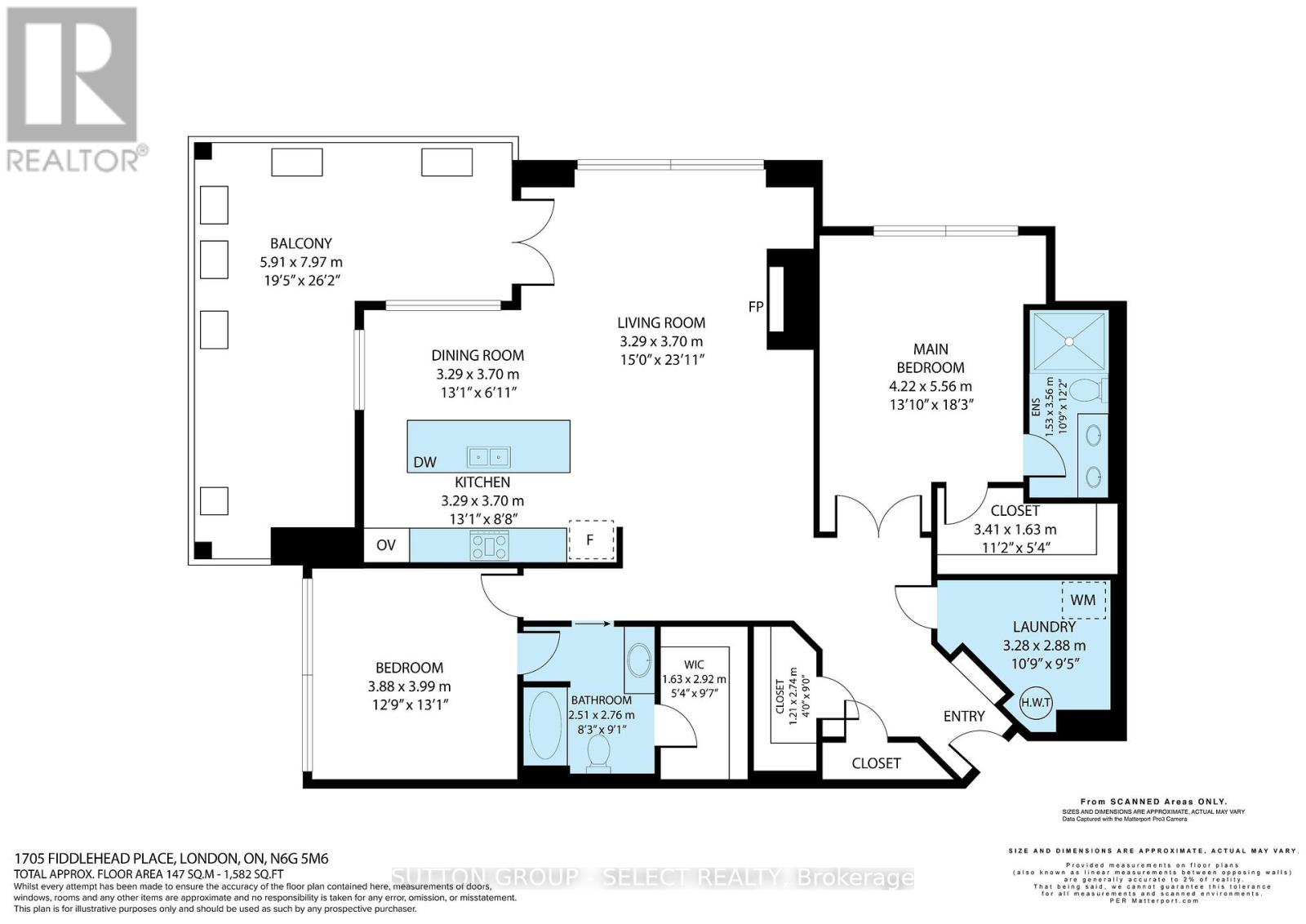209 - 1705 Fiddlehead Place, London North (North R), Ontario N6G 5M6 (28835797)
209 - 1705 Fiddlehead Place London North, Ontario N6G 5M6
$637,000Maintenance, Common Area Maintenance, Insurance
$704 Monthly
Maintenance, Common Area Maintenance, Insurance
$704 MonthlyViews. Terrace. Lifestyle. Discover the art of right-sizing without compromise in this 1,700 sq ft 2-bed, 2-bath residence overlooking the city from its 450 sq ft wrap-around terrace. Nestled in a quiet Richmond Hill cul-de-sac, just minutes from University Hospital, Masonville, and Medway Valley trails, this boutique high-rise delivers privacy and sophistication rarely found in North London condos. Airy 10' ceilings, expansive window walls, and in-floor perimeter heating create a warm, contemporary space anchored by a sleek gas fireplace. The kitchen's crisp white shaker cabinetry, contrasting island, and premium dual-fuel range invite effortless entertaining, while the open great room connects seamlessly to the outdoor terrace-perfect for morning coffee or sunset dinners under the stars.Two private bedroom suites each feature walk-in closets and upgraded ensuites with heated floors, making it ideal for guests or multi-gen living. Additional highlights include hardwood throughout, independent HVAC controls, smart surveillance views from your suite, gas BBQ line, and immediate possession. (id:53015)
Property Details
| MLS® Number | X12391396 |
| Property Type | Single Family |
| Community Name | North R |
| Amenities Near By | Golf Nearby, Hospital, Public Transit |
| Community Features | Pet Restrictions |
| Equipment Type | Water Heater |
| Features | Sloping, Elevator, Carpet Free, In Suite Laundry |
| Parking Space Total | 1 |
| Rental Equipment Type | Water Heater |
| Structure | Deck |
| View Type | City View |
Building
| Bathroom Total | 2 |
| Bedrooms Above Ground | 2 |
| Bedrooms Total | 2 |
| Age | 6 To 10 Years |
| Amenities | Fireplace(s), Storage - Locker |
| Appliances | Garage Door Opener Remote(s), Dishwasher, Dryer, Microwave, Oven, Stove, Washer, Refrigerator |
| Cooling Type | Central Air Conditioning, Air Exchanger |
| Exterior Finish | Hardboard, Steel |
| Fire Protection | Smoke Detectors, Security System, Monitored Alarm |
| Fireplace Present | Yes |
| Fireplace Total | 1 |
| Fireplace Type | Insert |
| Foundation Type | Poured Concrete |
| Heating Fuel | Natural Gas |
| Heating Type | Forced Air |
| Size Interior | 1,600 - 1,799 Ft2 |
| Type | Apartment |
Parking
| Underground | |
| Garage |
Land
| Acreage | No |
| Land Amenities | Golf Nearby, Hospital, Public Transit |
| Landscape Features | Landscaped |
| Zoning Description | R8-2, R5-6, R2 |
Rooms
| Level | Type | Length | Width | Dimensions |
|---|---|---|---|---|
| Main Level | Living Room | 3.29 m | 3.7 m | 3.29 m x 3.7 m |
| Main Level | Dining Room | 3.29 m | 3.7 m | 3.29 m x 3.7 m |
| Main Level | Kitchen | 3.29 m | 3.7 m | 3.29 m x 3.7 m |
| Main Level | Laundry Room | 3.28 m | 2.88 m | 3.28 m x 2.88 m |
| Main Level | Primary Bedroom | 4.22 m | 5.56 m | 4.22 m x 5.56 m |
| Main Level | Bedroom | 3.88 m | 3.99 m | 3.88 m x 3.99 m |
https://www.realtor.ca/real-estate/28835797/209-1705-fiddlehead-place-london-north-north-r-north-r
Contact Us
Contact us for more information
Contact me
Resources
About me
Nicole Bartlett, Sales Representative, Coldwell Banker Star Real Estate, Brokerage
© 2023 Nicole Bartlett- All rights reserved | Made with ❤️ by Jet Branding
