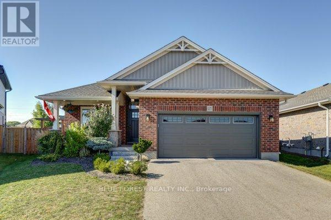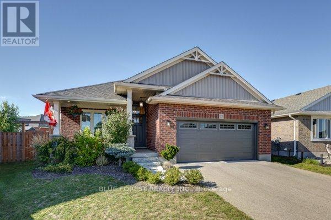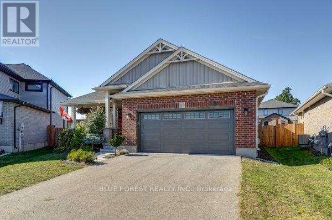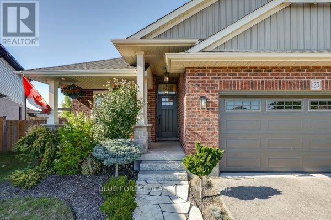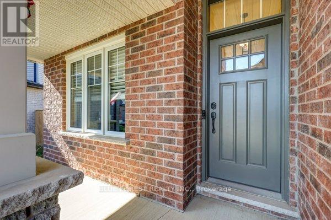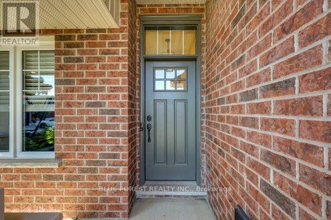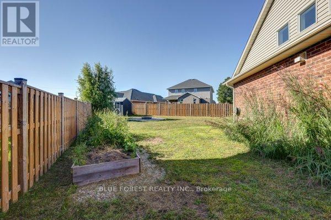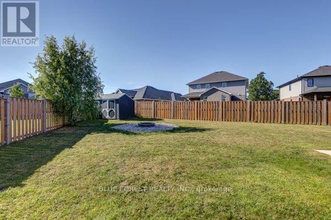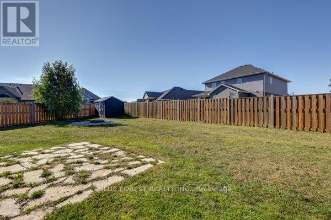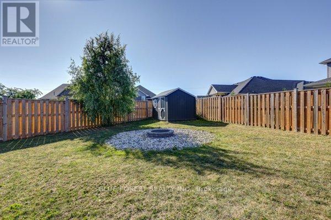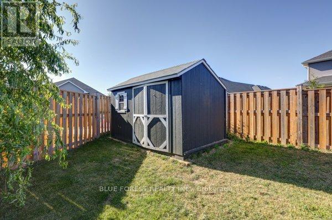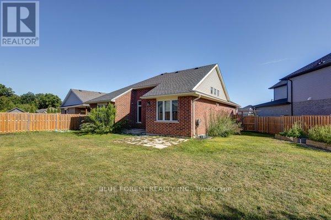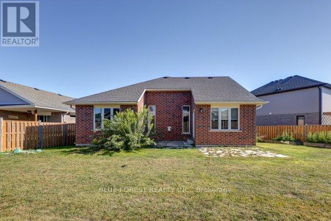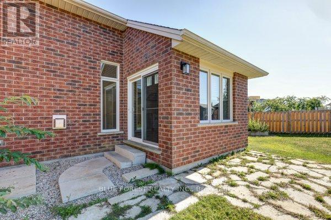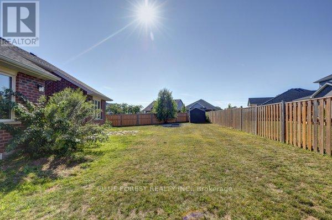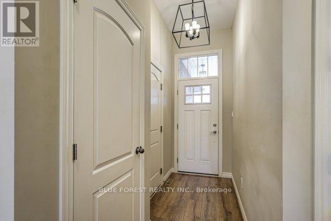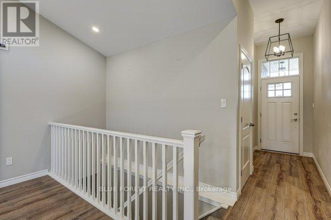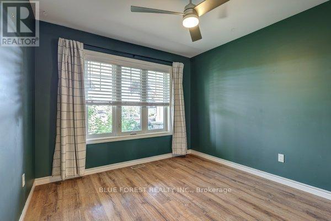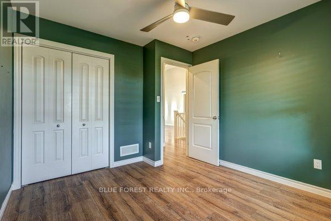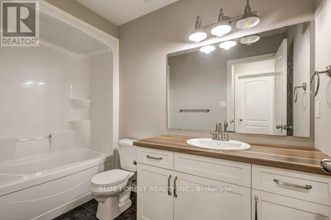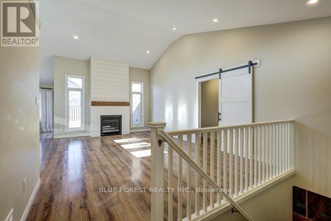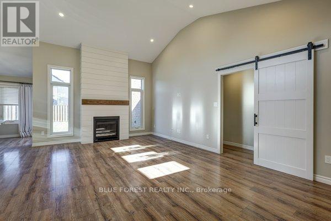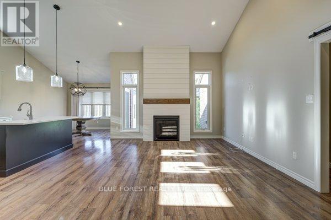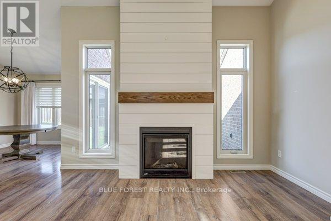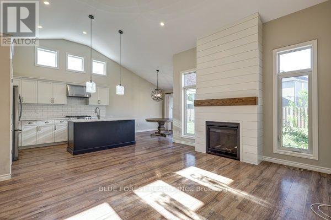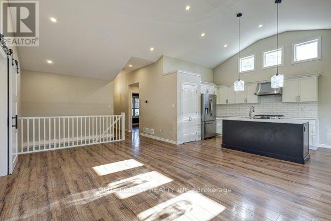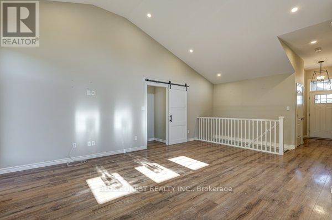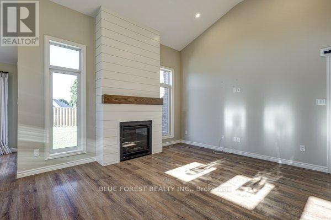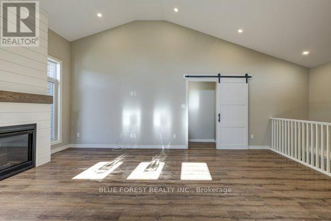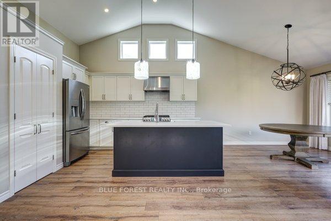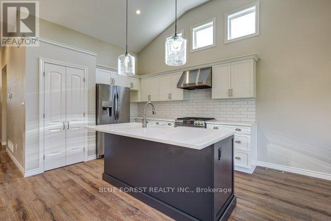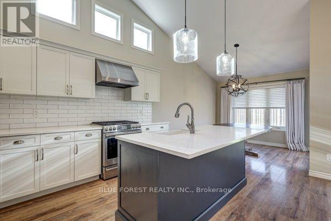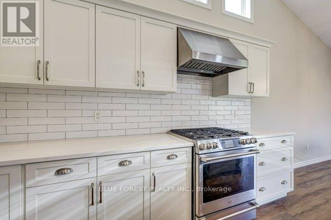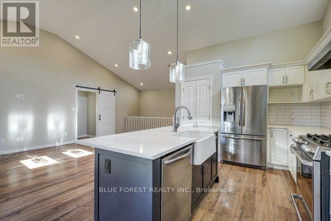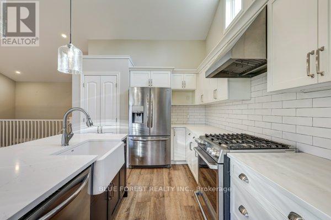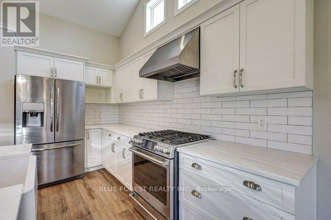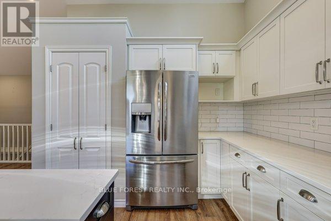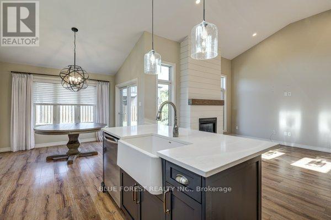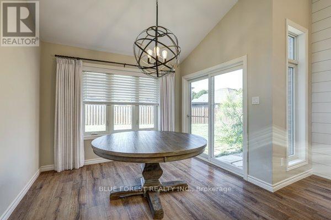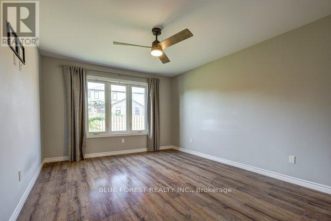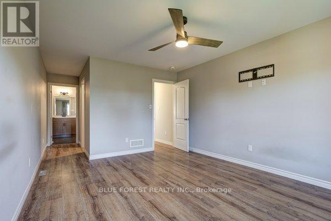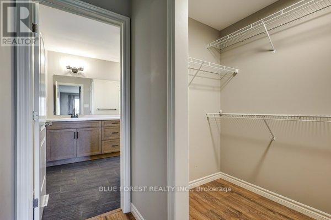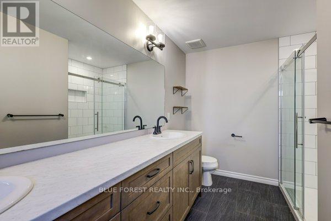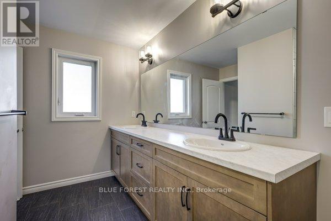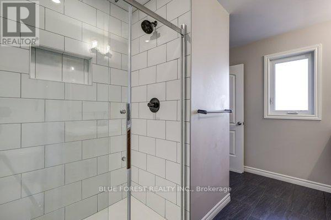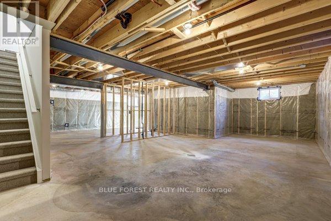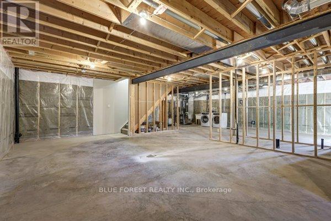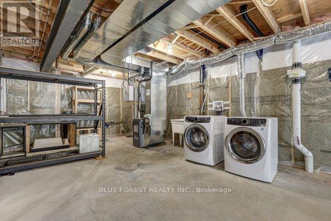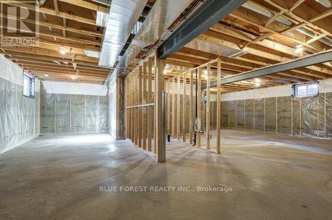125 Old Field Lane Sw, Central Elgin, Ontario N5L 0A9 (28817897)
125 Old Field Lane Sw Central Elgin, Ontario N5L 0A9
$729,900
Welcome to 125 Old Field Lane located in the highly sought after beach community of Port Stanley, Ontario! This beautiful destination is known for it's expansive blue flag beaches, numerous restaurants, retail establishments and for having the charm of a time gone by. This gorgeous property is only 5 years young and is an excellent example of one floor living at it's finest. The design of the home is warm, inviting and full of character which is a wonderful surprise for a newer build! The kitchen is a show stopper with it's stunning quartz counter tops, spacious layout, large pantry and beautiful finishes. The open concept main floor is an entertainers dream as it allows you and your guests to flow from one to space to the other with ease. The natural light that pours in from the large patio door and multiple windows makes a huge impact on the space making it bright and airy even on gloomy days. During the colder months, you can get warm and cozy by the gorgeous gas fireplace while enjoying all of the modern touches in this spacious home. The two generous sized bedrooms and two full bathrooms are sure to check many must haves off of your list! The primary suite is privately tucked away behind a beautiful barn door and has a bedroom, walk in closet and full bathroom with double sinks in the vanity! Both bathrooms have beautiful finishes that tie in with the esthetic of the rest of the home. The basement has an egress window and the rough-ins for a bathroom which makes it ready for your personal touch. The backyard has a storage shed and is one of the largest on the street with plenty of space to build your own oasis! Don't wait, this gem nestled on a quiet street in the gorgeous town of Port Stanley won't last! (id:53015)
Property Details
| MLS® Number | X12382756 |
| Property Type | Single Family |
| Community Name | Rural Central Elgin |
| Equipment Type | Water Heater, Water Heater - Tankless |
| Features | Irregular Lot Size, Flat Site, Carpet Free, Sump Pump |
| Parking Space Total | 4 |
| Rental Equipment Type | Water Heater, Water Heater - Tankless |
| Structure | Patio(s), Porch |
Building
| Bathroom Total | 2 |
| Bedrooms Above Ground | 2 |
| Bedrooms Total | 2 |
| Age | 6 To 15 Years |
| Amenities | Fireplace(s) |
| Appliances | Water Heater - Tankless, Dishwasher, Dryer, Stove, Washer, Refrigerator |
| Architectural Style | Bungalow |
| Basement Development | Unfinished |
| Basement Type | N/a (unfinished) |
| Construction Style Attachment | Detached |
| Cooling Type | Central Air Conditioning |
| Exterior Finish | Brick, Vinyl Siding |
| Fireplace Present | Yes |
| Fireplace Total | 1 |
| Foundation Type | Concrete |
| Heating Fuel | Natural Gas |
| Heating Type | Forced Air |
| Stories Total | 1 |
| Size Interior | 1,100 - 1,500 Ft2 |
| Type | House |
| Utility Water | Municipal Water |
Parking
| Attached Garage | |
| Garage |
Land
| Acreage | No |
| Landscape Features | Landscaped |
| Sewer | Sanitary Sewer |
| Size Depth | 107 Ft ,9 In |
| Size Frontage | 9 Ft ,4 In |
| Size Irregular | 9.4 X 107.8 Ft |
| Size Total Text | 9.4 X 107.8 Ft |
| Zoning Description | R1 |
Rooms
| Level | Type | Length | Width | Dimensions |
|---|---|---|---|---|
| Main Level | Living Room | 4.1 m | 6.13 m | 4.1 m x 6.13 m |
| Main Level | Dining Room | 3.03 m | 2.4 m | 3.03 m x 2.4 m |
| Main Level | Kitchen | 3.12 m | 5.05 m | 3.12 m x 5.05 m |
| Main Level | Primary Bedroom | 3.51 m | 7.03 m | 3.51 m x 7.03 m |
| Main Level | Bedroom 2 | 3.04 m | 3.35 m | 3.04 m x 3.35 m |
| Main Level | Bathroom | 3.49 m | 2.46 m | 3.49 m x 2.46 m |
| Main Level | Bathroom | 2.97 m | 1.49 m | 2.97 m x 1.49 m |
Utilities
| Cable | Available |
| Electricity | Installed |
| Sewer | Installed |
https://www.realtor.ca/real-estate/28817897/125-old-field-lane-sw-central-elgin-rural-central-elgin
Contact Us
Contact us for more information
Melissa Pearce
Salesperson
931 Oxford Street East
London, Ontario N5Y 3K1
Contact me
Resources
About me
Nicole Bartlett, Sales Representative, Coldwell Banker Star Real Estate, Brokerage
© 2023 Nicole Bartlett- All rights reserved | Made with ❤️ by Jet Branding
