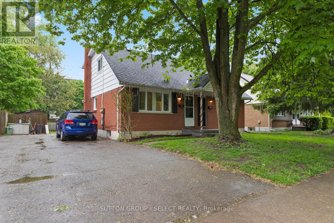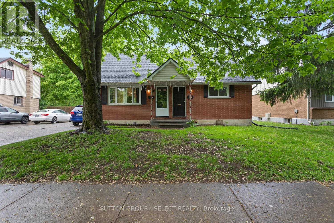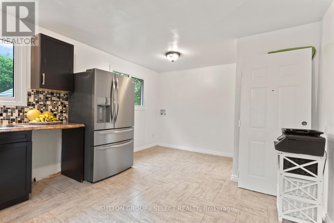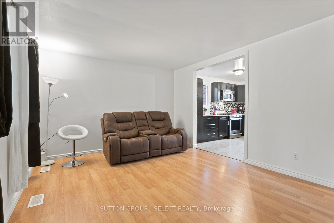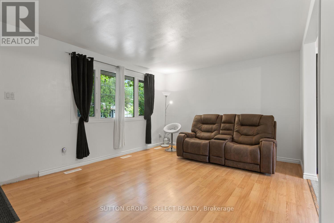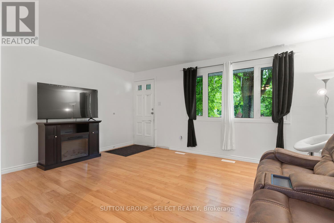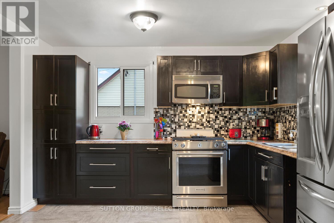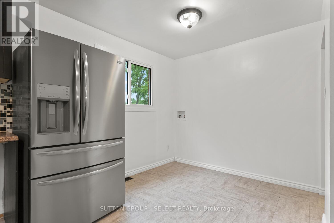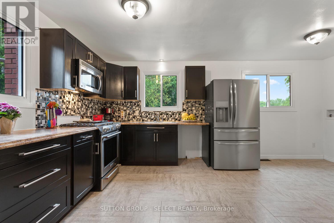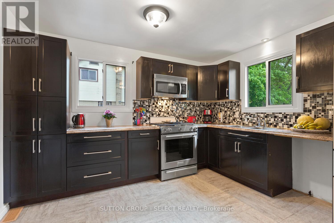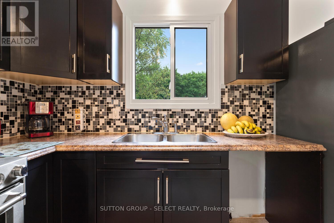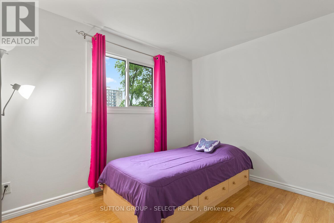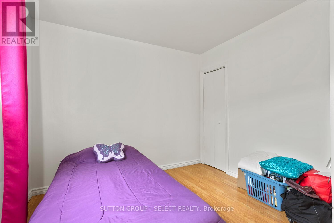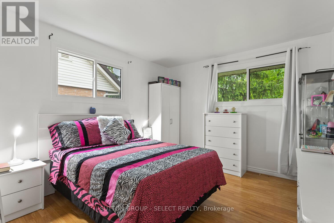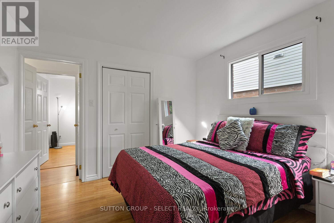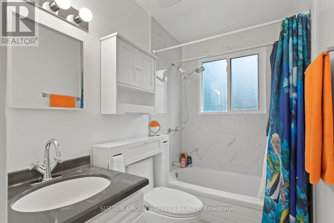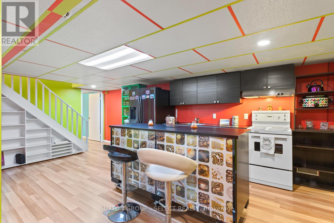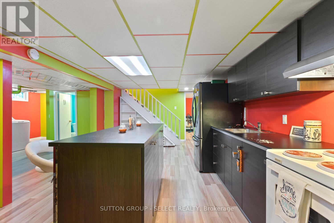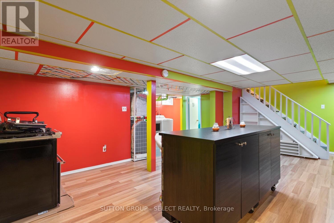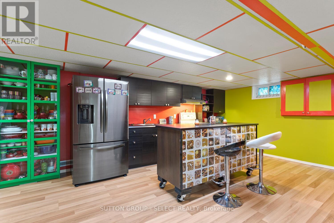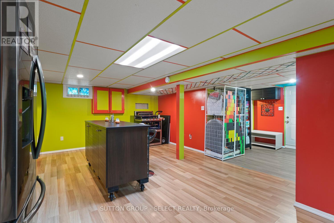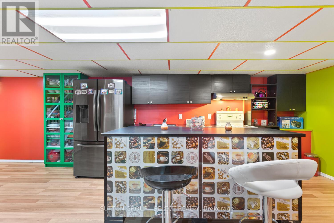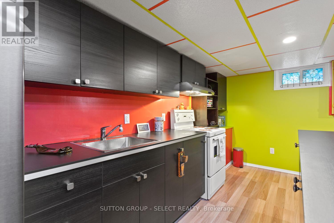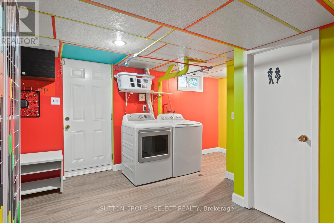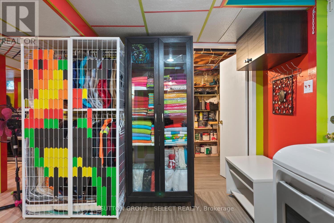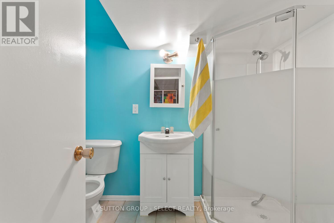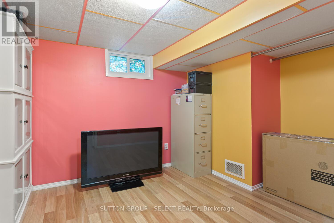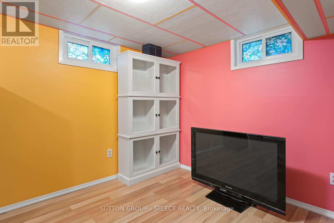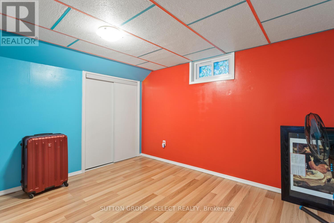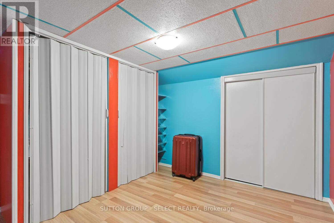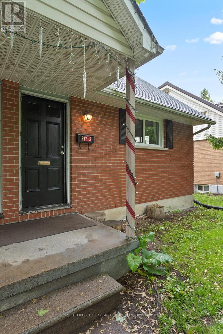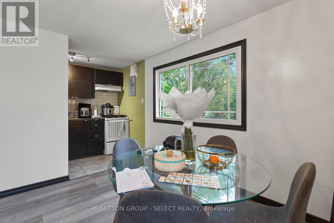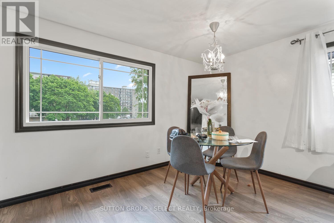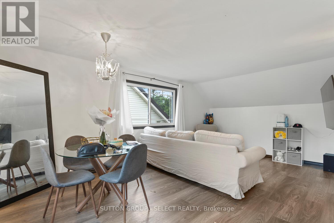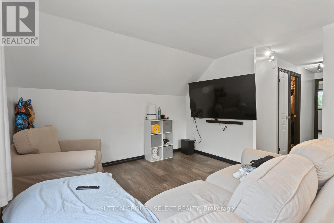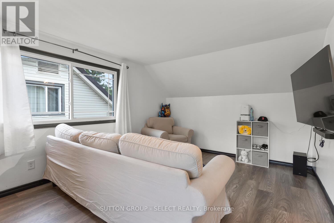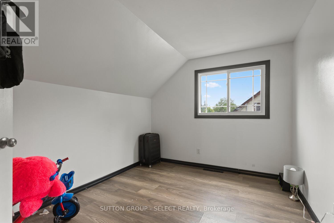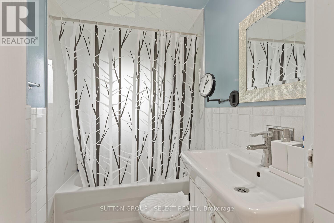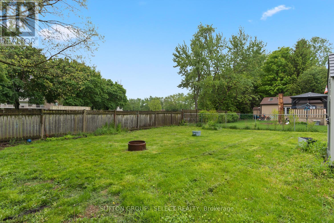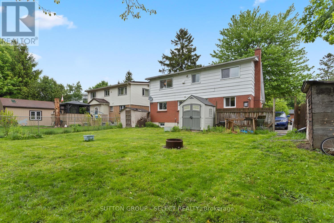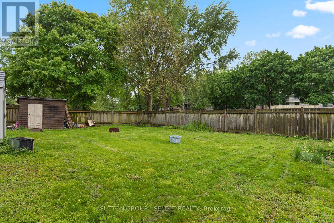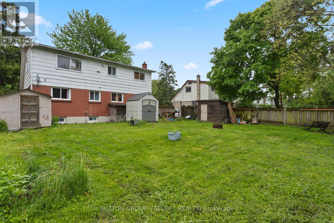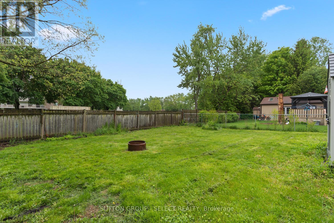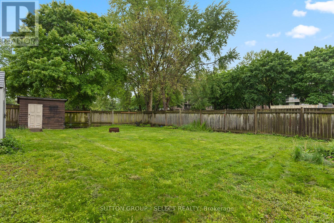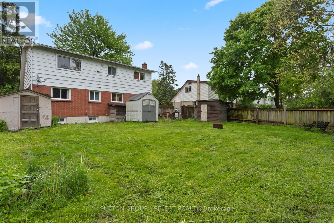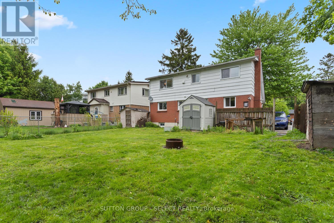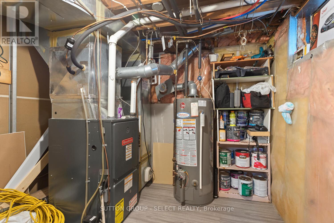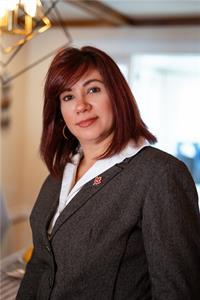317 Belfield Street, London East, Ontario N5Y 2J9 (28817898)
317 Belfield Street London East, Ontario N5Y 2J9
$654,900
Legal Duplex with Bonus Basement Unit Ideal Income Property or Live-In Investment! Rare opportunity to own a legal duplex with an additional 2-bedroom walk-up basement unit. Perfect for investors or owner-occupiers looking for a mortgage helper, this property offers excellent versatility and value. This well-maintained home features three self-contained 2-bedroom units (main, upper, and basement), each with its own private entrance. The spacious main floor unit boasts a large living room, an open kitchen and dining area, and in-suite laundry hookups. Both the upper and lower units offer two bedrooms, their own laundry, and functional layouts for comfortable living. Conveniently located just an 8-minute drive to Western University and Fanshawe College, the property is also close to shopping, dining, public transit, and other major amenities. Families will appreciate the short 5 minute walk to Northbrae Public School and Louise Arbour French Immersion School. Enjoy the outdoors in the private fenced backyard and benefit from the double driveway with parking for four vehicles. Whether you are looking to live in one unit and rent out the others or expand your portfolio with a property offering strong rental potential, this is a rare opportunity you wont want to miss. Book your showing today! (id:53015)
Property Details
| MLS® Number | X12382767 |
| Property Type | Multi-family |
| Community Name | East A |
| Amenities Near By | Hospital, Public Transit, Schools |
| Equipment Type | Water Heater |
| Features | Carpet Free, In-law Suite |
| Parking Space Total | 4 |
| Rental Equipment Type | Water Heater |
| Structure | Porch, Shed |
Building
| Bathroom Total | 3 |
| Bedrooms Above Ground | 4 |
| Bedrooms Below Ground | 2 |
| Bedrooms Total | 6 |
| Age | 51 To 99 Years |
| Appliances | Dryer, Stove, Washer, Refrigerator |
| Basement Features | Separate Entrance, Walk-up |
| Basement Type | N/a |
| Cooling Type | Central Air Conditioning |
| Exterior Finish | Brick |
| Foundation Type | Poured Concrete |
| Heating Fuel | Natural Gas |
| Heating Type | Forced Air |
| Stories Total | 2 |
| Size Interior | 1,500 - 2,000 Ft2 |
| Type | Duplex |
| Utility Water | Municipal Water |
Parking
| No Garage |
Land
| Acreage | No |
| Fence Type | Fully Fenced, Fenced Yard |
| Land Amenities | Hospital, Public Transit, Schools |
| Sewer | Sanitary Sewer |
| Size Depth | 100 Ft |
| Size Frontage | 60 Ft |
| Size Irregular | 60 X 100 Ft |
| Size Total Text | 60 X 100 Ft|under 1/2 Acre |
| Zoning Description | R2-2 |
Rooms
| Level | Type | Length | Width | Dimensions |
|---|---|---|---|---|
| Second Level | Living Room | 5.7 m | 3.5 m | 5.7 m x 3.5 m |
| Second Level | Kitchen | 2.8 m | 1.6 m | 2.8 m x 1.6 m |
| Second Level | Bedroom | 3.4 m | 2.8 m | 3.4 m x 2.8 m |
| Second Level | Bedroom 2 | 3.2 m | 2.8 m | 3.2 m x 2.8 m |
| Basement | Bedroom 2 | 2.9 m | 2.9 m | 2.9 m x 2.9 m |
| Basement | Other | 4 m | 2.7 m | 4 m x 2.7 m |
| Basement | Utility Room | 2.4 m | 2.6 m | 2.4 m x 2.6 m |
| Basement | Great Room | 5.9 m | 4.5 m | 5.9 m x 4.5 m |
| Basement | Bedroom | 3.6 m | 2.6 m | 3.6 m x 2.6 m |
| Main Level | Living Room | 5 m | 3.7 m | 5 m x 3.7 m |
| Main Level | Kitchen | 5.4 m | 3.6 m | 5.4 m x 3.6 m |
| Main Level | Bedroom | 3.7 m | 3.2 m | 3.7 m x 3.2 m |
| Main Level | Bedroom 2 | 3.4 m | 2.6 m | 3.4 m x 2.6 m |
https://www.realtor.ca/real-estate/28817898/317-belfield-street-london-east-east-a-east-a
Contact Us
Contact us for more information
Contact me
Resources
About me
Nicole Bartlett, Sales Representative, Coldwell Banker Star Real Estate, Brokerage
© 2023 Nicole Bartlett- All rights reserved | Made with ❤️ by Jet Branding
