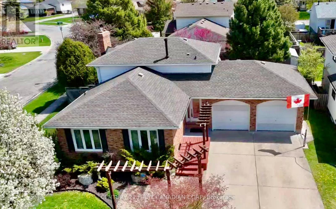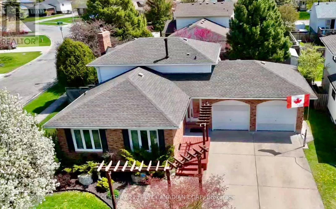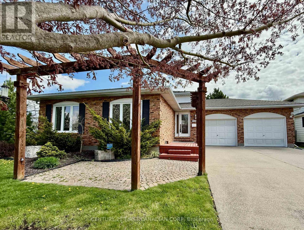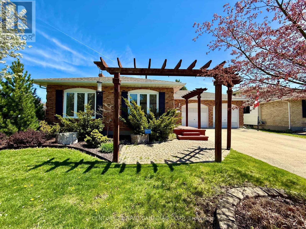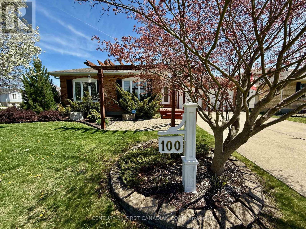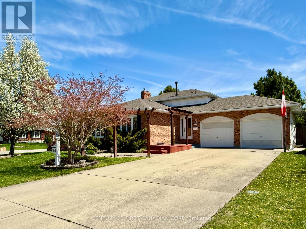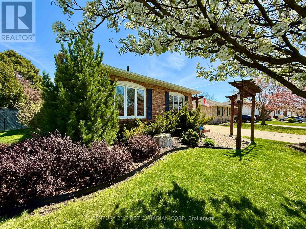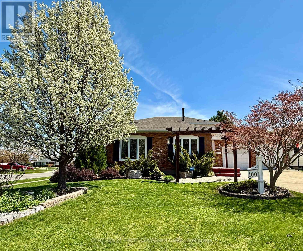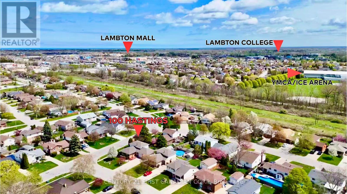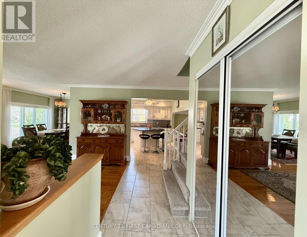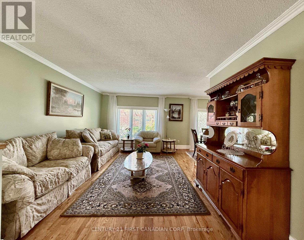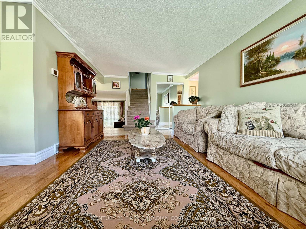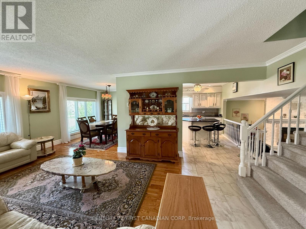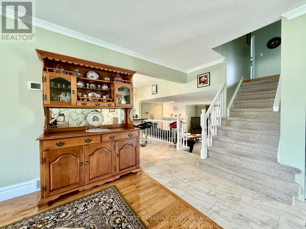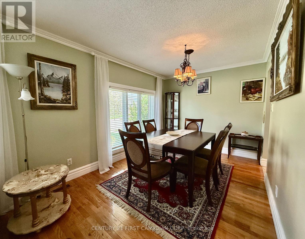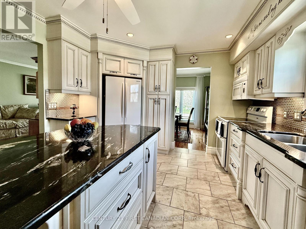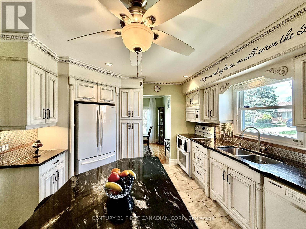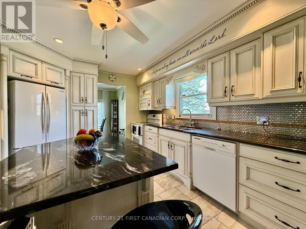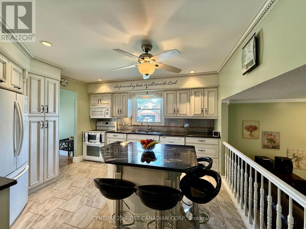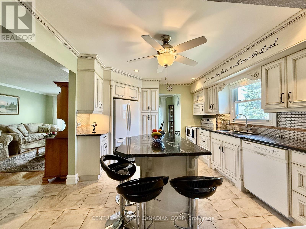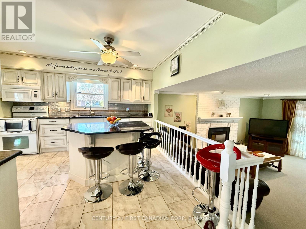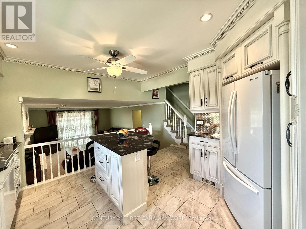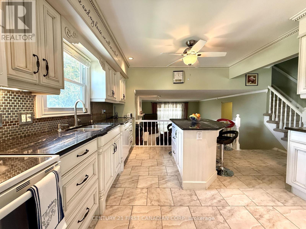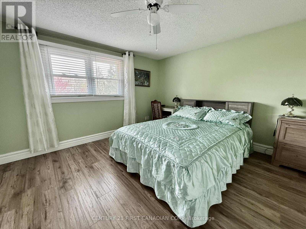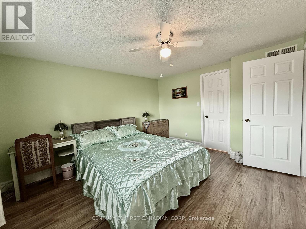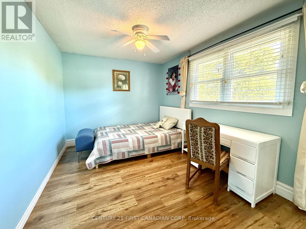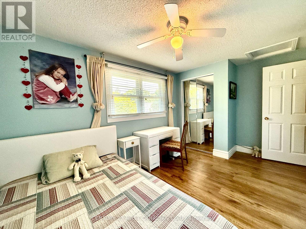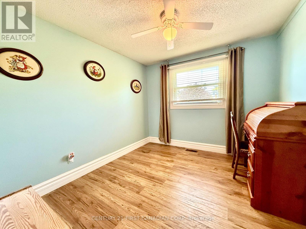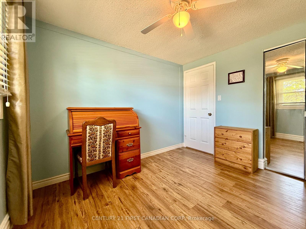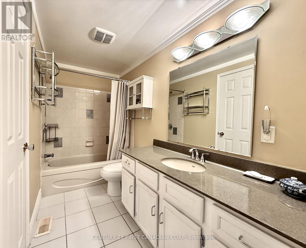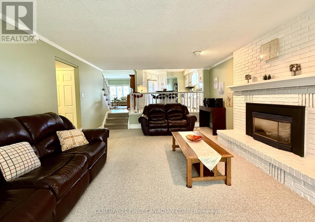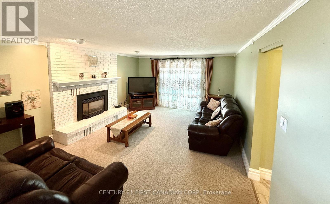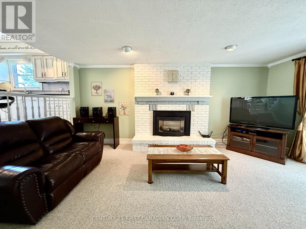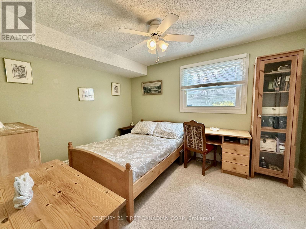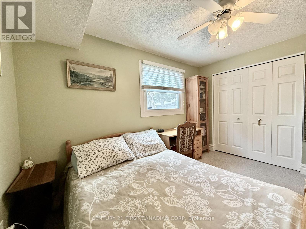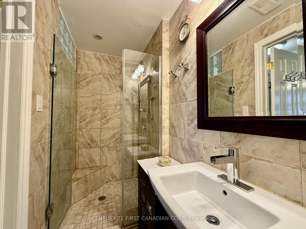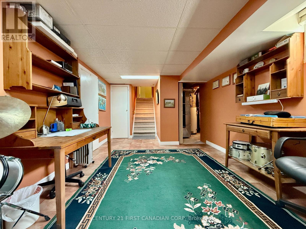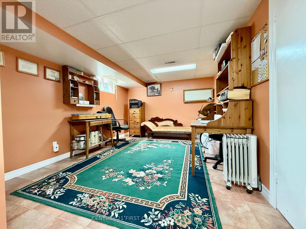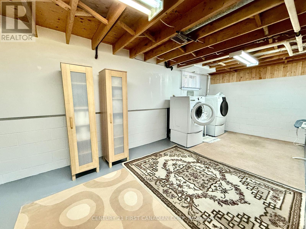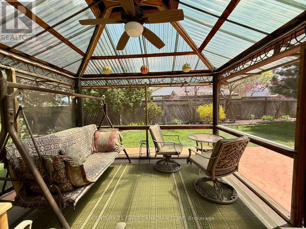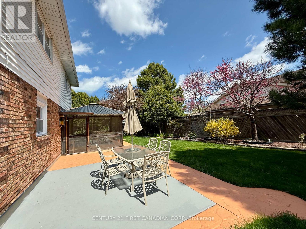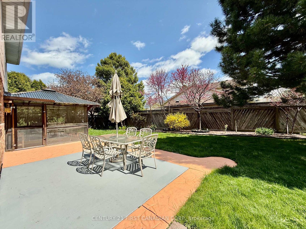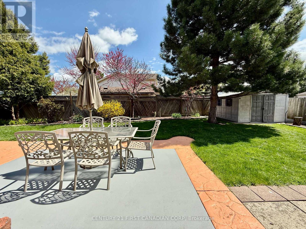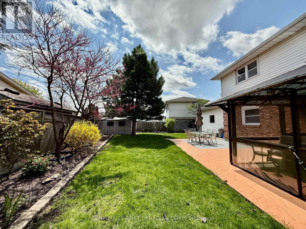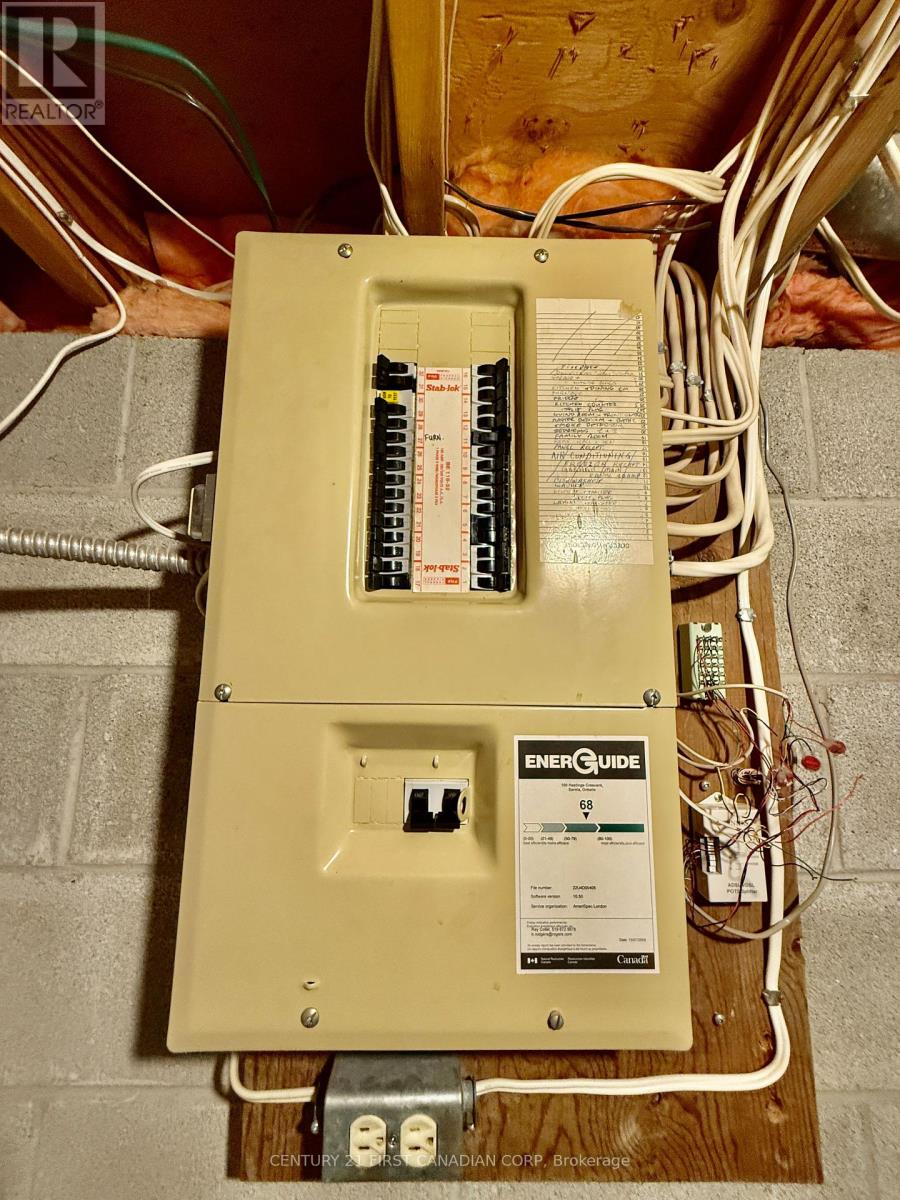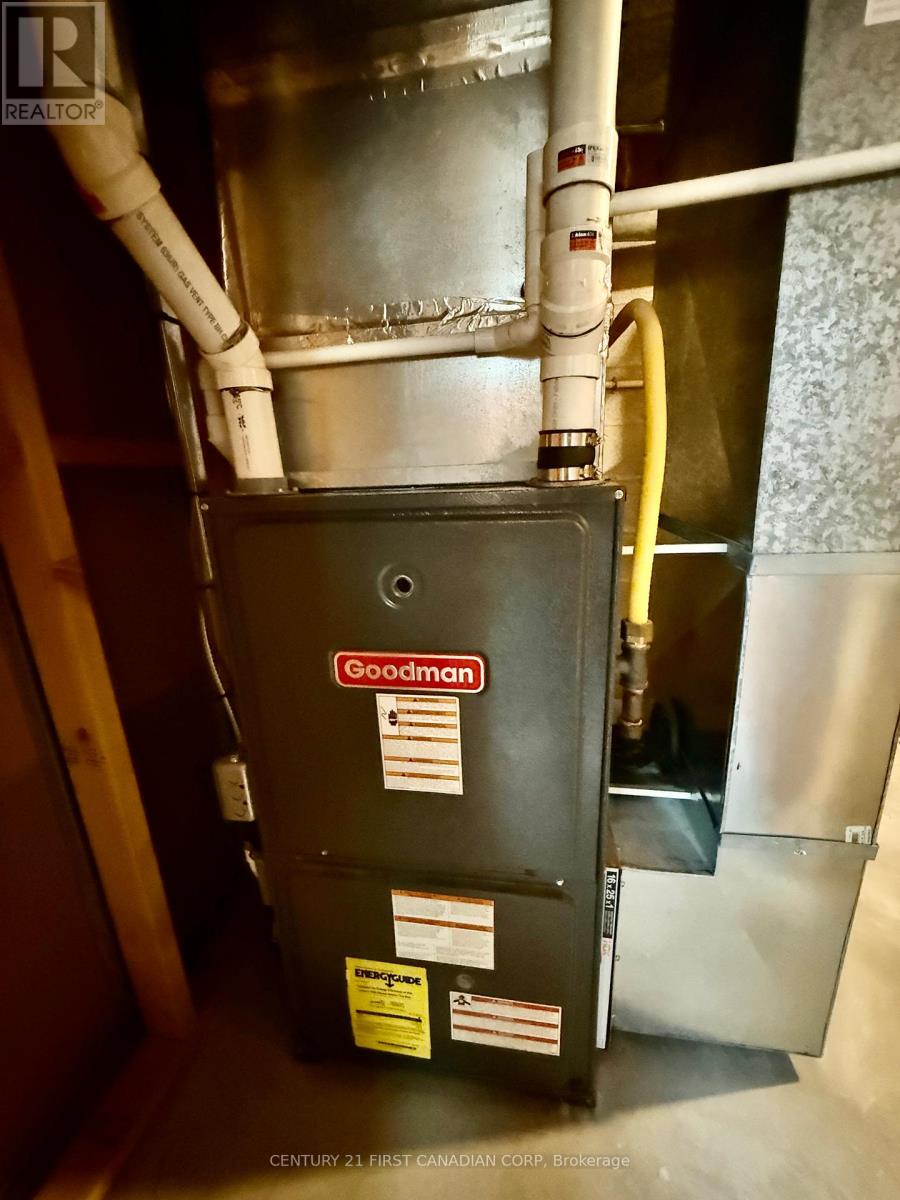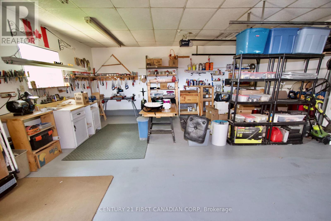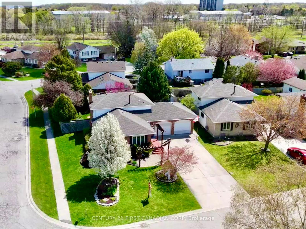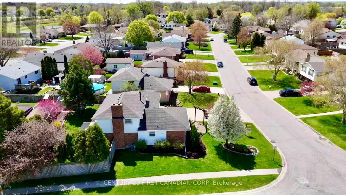100 Hastings Crescent, Sarnia, Ontario N7S 5K5 (28797172)
100 Hastings Crescent Sarnia, Ontario N7S 5K5
$569,900
WELCOME TO 100 HASTINGS CRESCENT, A WELL-MAINTAINED 4-LEVEL SPLIT LOCATED IN A QUIET FAMILY-FRIENDLY NEIGHBOURHOOD THAT OFFERS BOTH COMFORT AND CONVENIENCE. JUST A SHORT WALK TO LAMBTON COLLEGE, GREAT LAKES SECONDARY SCHOOL, LAMBTON MALL, AND A WIDE SELECTION OF RESTAURANTS, THIS HOME IS IDEALLY SITUATED FOR EVERYDAY LIVING. FEATURING A SPACIOUS LAYOUT THAT REFLECTS PRIDE OF OWNERSHIP, THIS PROPERTY OFFERS 4 BEDROOMS AND A LARGE RECREATION ROOM WITH A GAS FIREPLACE, PROVIDING PLENTY OF SPACE FOR THE ENTIRE FAMILY. WITH 2 FULL BATHROOMS, AN ATTACHED DOUBLE GARAGE WITH ROOM FOR STORAGE OR HOBBIES, AND A PRIVATE, FULLY FENCED BACKYARD COMPLETE WITH AN ENCLOSED SUNROOM AND SHED, THIS HOME IS DESIGNED FOR BOTH FUNCTIONALITY AND ENJOYMENT. A/C NEW IN '25. DON'T MISS YOUR CHANCE TO OWN THIS BEAUTIFUL PROPERTY IN A HIGHLY DESIRABLE LOCATION! CALL TODAY TO BOOK YOUR PRIVATE VIEWING. (id:53015)
Property Details
| MLS® Number | X12373195 |
| Property Type | Single Family |
| Community Name | Sarnia |
| Equipment Type | Water Heater |
| Features | Irregular Lot Size, Flat Site, Dry, Paved Yard |
| Parking Space Total | 6 |
| Rental Equipment Type | Water Heater |
| Structure | Patio(s), Porch |
Building
| Bathroom Total | 2 |
| Bedrooms Above Ground | 4 |
| Bedrooms Total | 4 |
| Age | 31 To 50 Years |
| Amenities | Fireplace(s) |
| Appliances | Water Heater, Dishwasher, Dryer, Microwave, Stove, Washer, Window Coverings, Refrigerator |
| Basement Development | Finished |
| Basement Type | Full (finished) |
| Construction Style Attachment | Detached |
| Construction Style Split Level | Backsplit |
| Cooling Type | Central Air Conditioning |
| Exterior Finish | Brick Veneer, Vinyl Siding |
| Fireplace Present | Yes |
| Fireplace Total | 1 |
| Flooring Type | Hardwood, Tile, Laminate |
| Foundation Type | Block |
| Heating Fuel | Natural Gas |
| Heating Type | Forced Air |
| Size Interior | 1,500 - 2,000 Ft2 |
| Type | House |
| Utility Water | Municipal Water |
Parking
| Attached Garage | |
| Garage |
Land
| Acreage | No |
| Landscape Features | Lawn Sprinkler, Landscaped |
| Sewer | Sanitary Sewer |
| Size Depth | 107 Ft ,4 In |
| Size Frontage | 65 Ft |
| Size Irregular | 65 X 107.4 Ft ; Lot Is Wider At The Back |
| Size Total Text | 65 X 107.4 Ft ; Lot Is Wider At The Back |
| Zoning Description | R2 |
Rooms
| Level | Type | Length | Width | Dimensions |
|---|---|---|---|---|
| Second Level | Bedroom 3 | 3.2 m | 2.74 m | 3.2 m x 2.74 m |
| Second Level | Primary Bedroom | 4.02 m | 3.35 m | 4.02 m x 3.35 m |
| Second Level | Bedroom | 4.27 m | 2.74 m | 4.27 m x 2.74 m |
| Second Level | Bathroom | 3.26 m | 1.25 m | 3.26 m x 1.25 m |
| Basement | Office | 4.27 m | 3.05 m | 4.27 m x 3.05 m |
| Basement | Laundry Room | 6.52 m | 3.35 m | 6.52 m x 3.35 m |
| Lower Level | Recreational, Games Room | 5.49 m | 4.27 m | 5.49 m x 4.27 m |
| Lower Level | Bedroom 4 | 3.05 m | 3.66 m | 3.05 m x 3.66 m |
| Lower Level | Bathroom | 3.29 m | 1 m | 3.29 m x 1 m |
| Main Level | Living Room | 5.92 m | 3.78 m | 5.92 m x 3.78 m |
| Main Level | Dining Room | 2.74 m | 3.18 m | 2.74 m x 3.18 m |
| Main Level | Kitchen | 3.66 m | 3.96 m | 3.66 m x 3.96 m |
| Main Level | Foyer | 3.18 m | 1.83 m | 3.18 m x 1.83 m |
Utilities
| Cable | Installed |
| Electricity | Installed |
| Sewer | Installed |
https://www.realtor.ca/real-estate/28797172/100-hastings-crescent-sarnia-sarnia
Contact Us
Contact us for more information
Contact me
Resources
About me
Nicole Bartlett, Sales Representative, Coldwell Banker Star Real Estate, Brokerage
© 2023 Nicole Bartlett- All rights reserved | Made with ❤️ by Jet Branding
