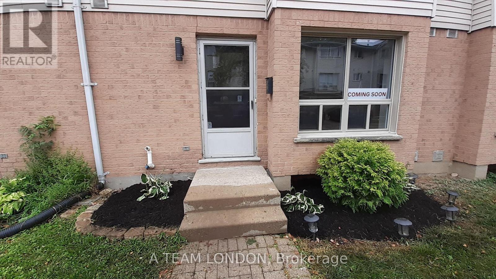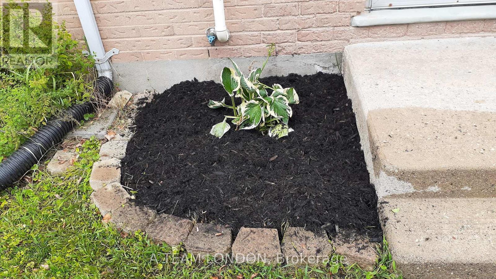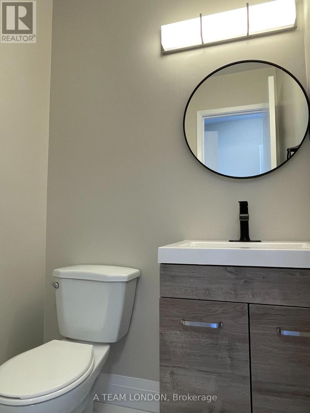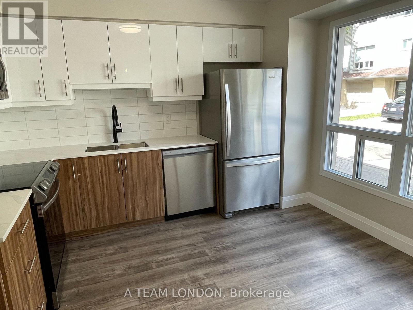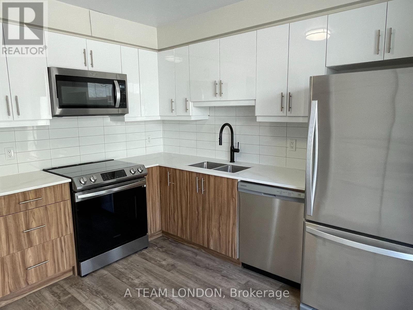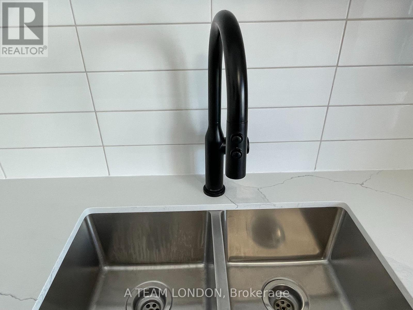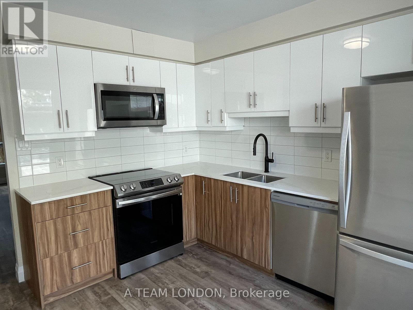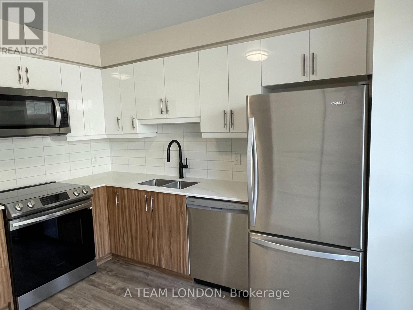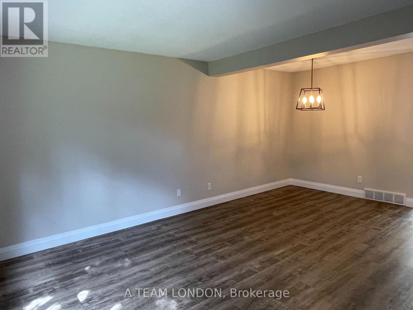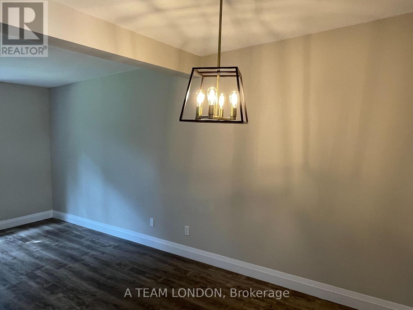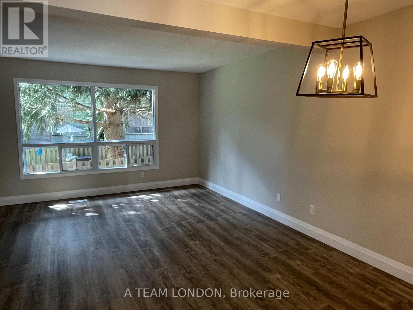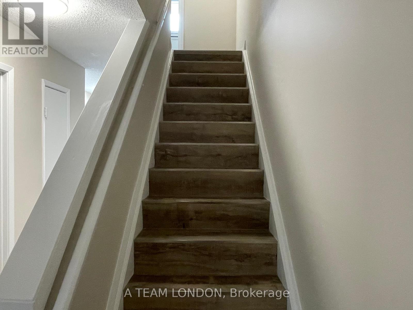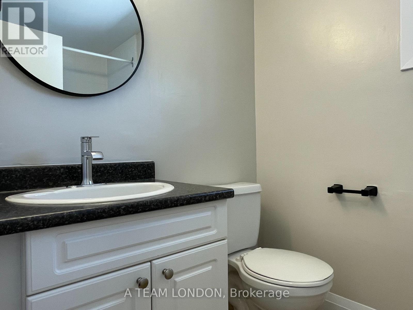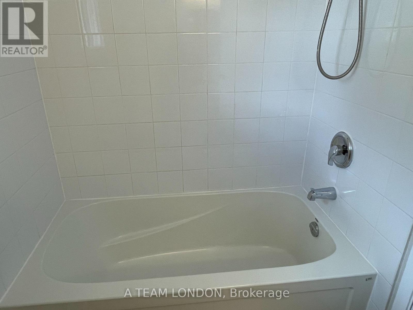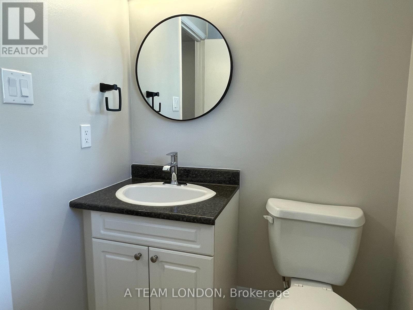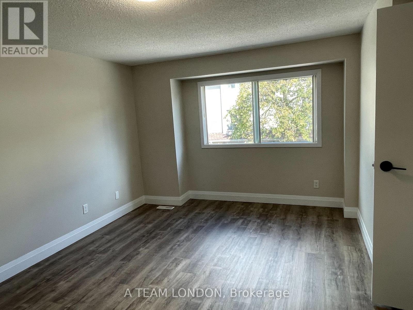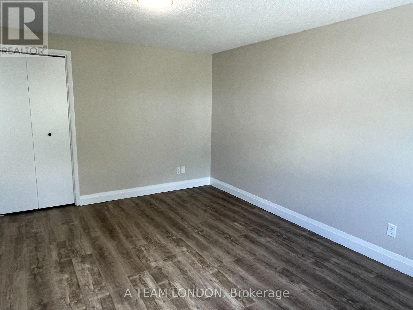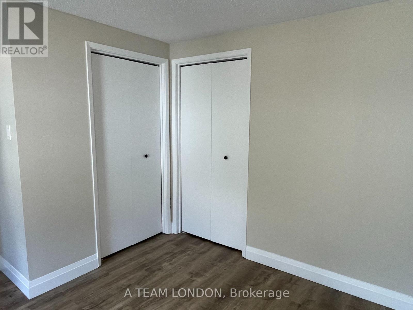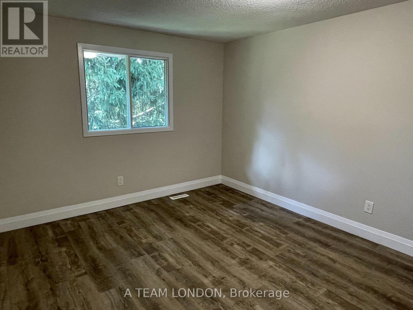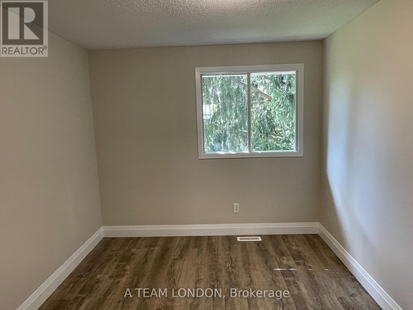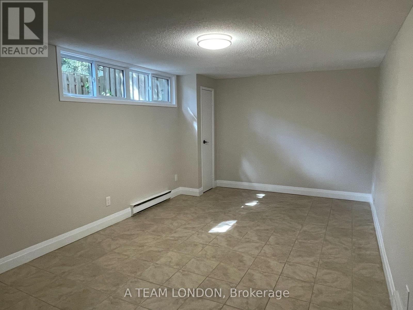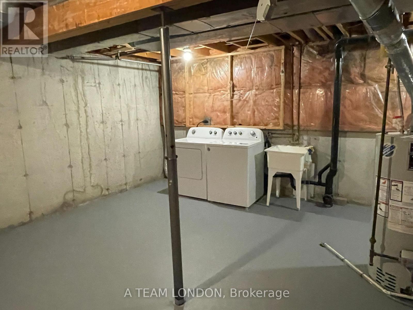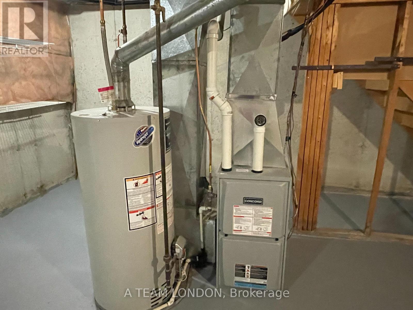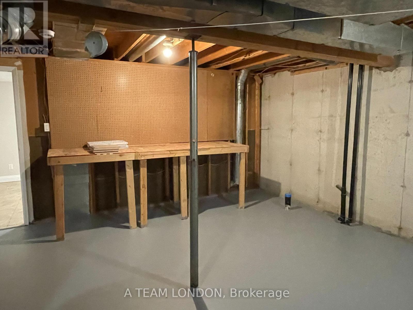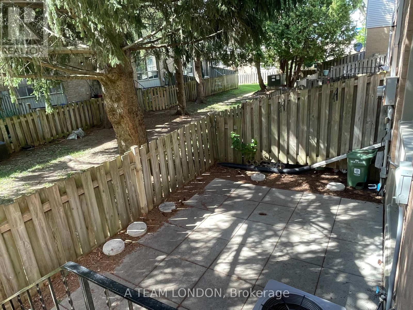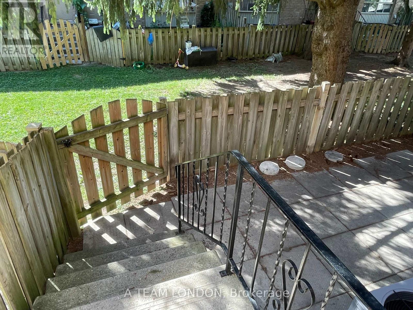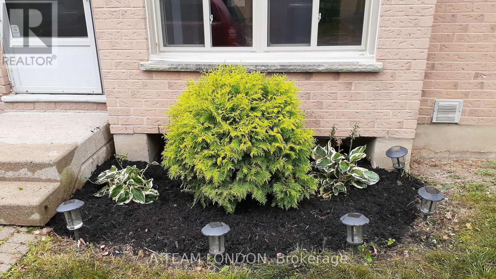39 - 35 Waterman Avenue, London South, Ontario N6C 5T4 (28790814)
39 - 35 Waterman Avenue London South, Ontario N6C 5T4
$374,900Maintenance, Parking
$334.99 Monthly
Maintenance, Parking
$334.99 MonthlyBeautifully renovated townhome ideal for first-time home buyers. The 3-bedroom, 2-bathroom property features a modern style of kitchen with stainless steel finish appliances, two updated bathrooms, blonde flooring, fixtures, and design elements that blend traditional and modern styles. The open-concept living/dining area is perfect for entertaining, while upstairs are three spacious bedrooms and a full bathroom. The partially finished lower level offers additional space for recreation, working, or hobbies. Large laundry/storage area. Condo fees cover outdoor maintenance. Forced air gas furnace and air-conditioning. Interested buyers are encouraged to act quickly. (id:53015)
Property Details
| MLS® Number | X12370335 |
| Property Type | Single Family |
| Community Name | South R |
| Amenities Near By | Hospital |
| Community Features | Pet Restrictions |
| Features | In Suite Laundry |
| Parking Space Total | 1 |
Building
| Bathroom Total | 2 |
| Bedrooms Above Ground | 3 |
| Bedrooms Total | 3 |
| Age | 31 To 50 Years |
| Amenities | Visitor Parking |
| Appliances | Dishwasher, Dryer, Microwave, Stove, Washer, Refrigerator |
| Basement Development | Finished |
| Basement Type | Full (finished) |
| Cooling Type | Central Air Conditioning |
| Exterior Finish | Aluminum Siding, Brick |
| Half Bath Total | 1 |
| Heating Fuel | Natural Gas |
| Heating Type | Forced Air |
| Stories Total | 2 |
| Size Interior | 1,200 - 1,399 Ft2 |
| Type | Row / Townhouse |
Parking
| No Garage |
Land
| Acreage | No |
| Fence Type | Fenced Yard |
| Land Amenities | Hospital |
Rooms
| Level | Type | Length | Width | Dimensions |
|---|---|---|---|---|
| Second Level | Bedroom | 3.96 m | 4.72 m | 3.96 m x 4.72 m |
| Second Level | Bedroom 2 | 3.99 m | 4.09 m | 3.99 m x 4.09 m |
| Second Level | Bedroom 3 | 2.72 m | 3.02 m | 2.72 m x 3.02 m |
| Lower Level | Recreational, Games Room | 6.07 m | 3 m | 6.07 m x 3 m |
| Lower Level | Laundry Room | 6.05 m | 5.31 m | 6.05 m x 5.31 m |
| Main Level | Kitchen | 3.23 m | 3.51 m | 3.23 m x 3.51 m |
| Main Level | Dining Room | 3.23 m | 2.31 m | 3.23 m x 2.31 m |
| Main Level | Living Room | 4.83 m | 3.33 m | 4.83 m x 3.33 m |
https://www.realtor.ca/real-estate/28790814/39-35-waterman-avenue-london-south-south-r-south-r
Contact Us
Contact us for more information

Kim Usher
Salesperson
(519) 777-3327
470 Colborne Street
London, Ontario N6B 2T3
Contact me
Resources
About me
Nicole Bartlett, Sales Representative, Coldwell Banker Star Real Estate, Brokerage
© 2023 Nicole Bartlett- All rights reserved | Made with ❤️ by Jet Branding

