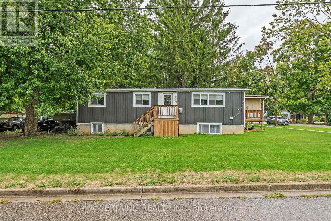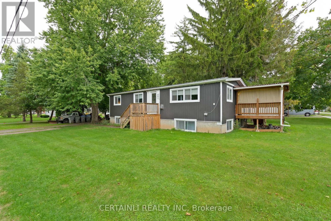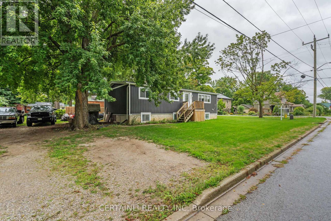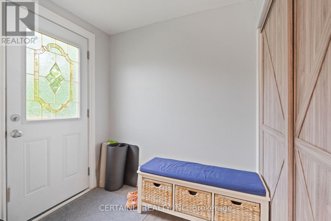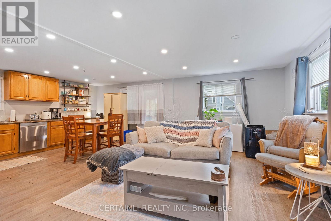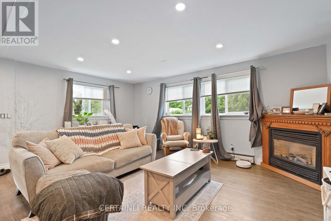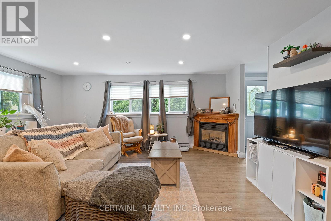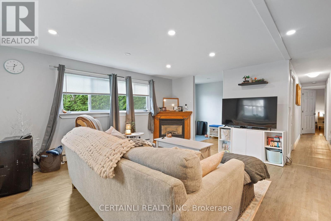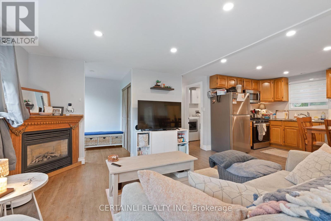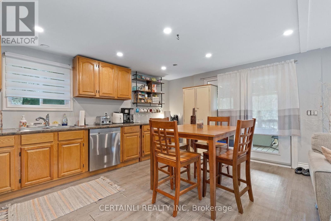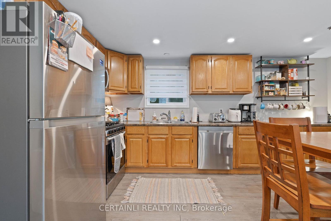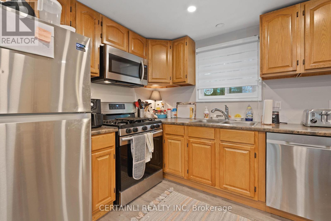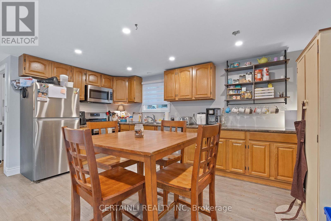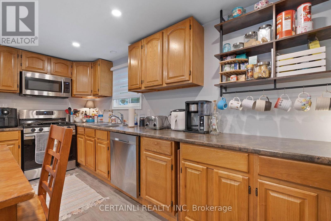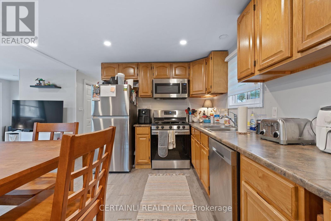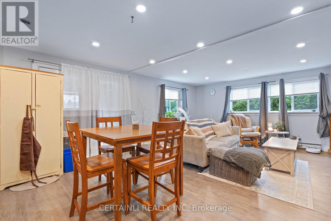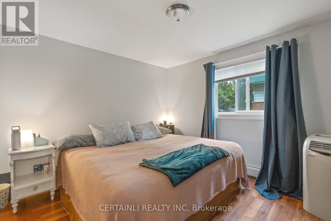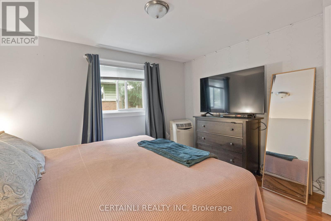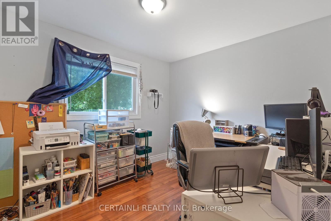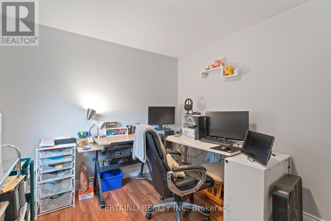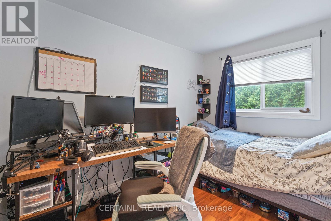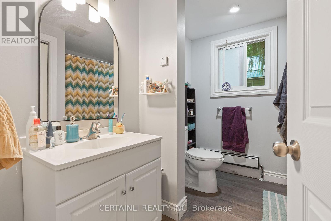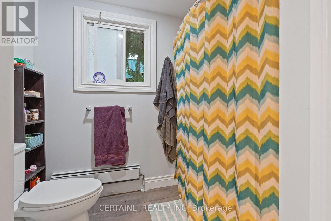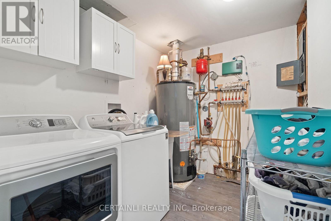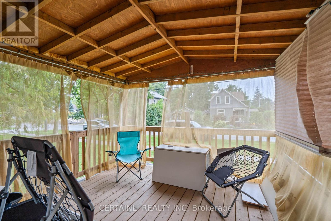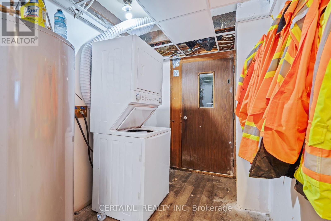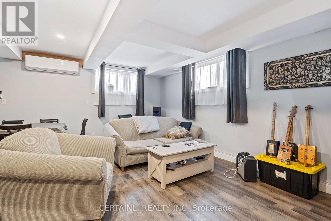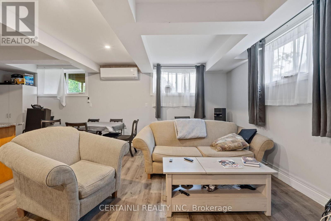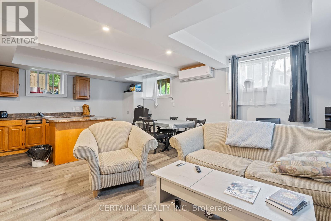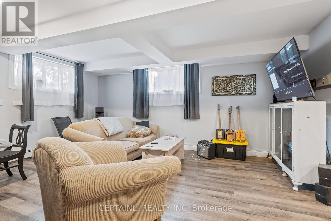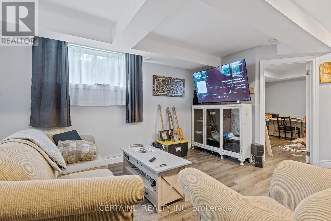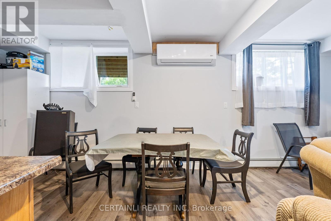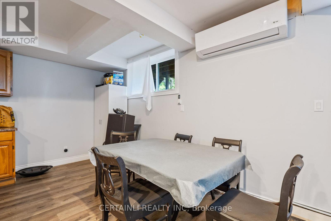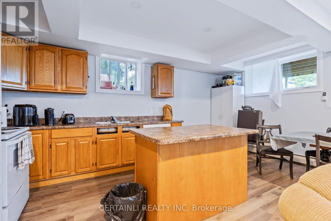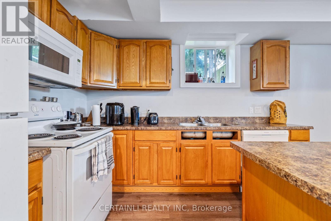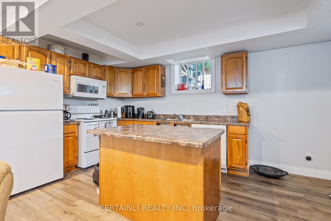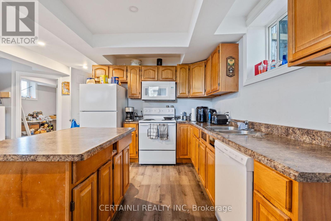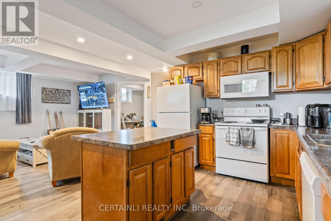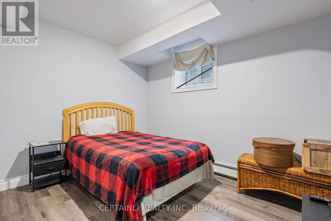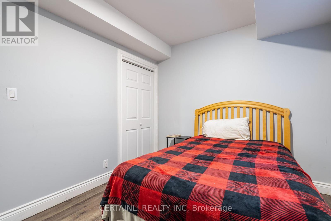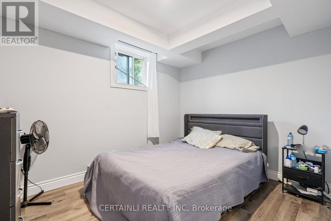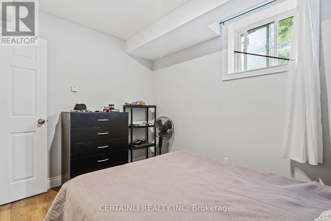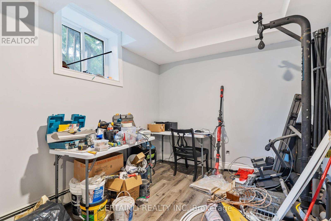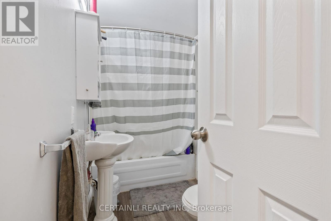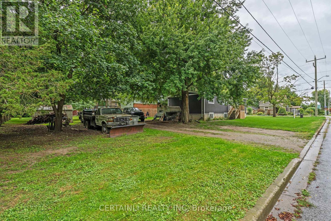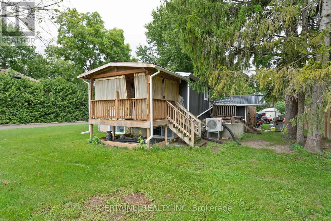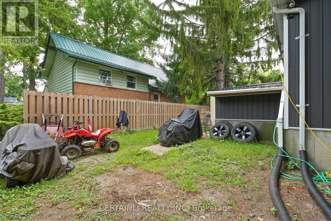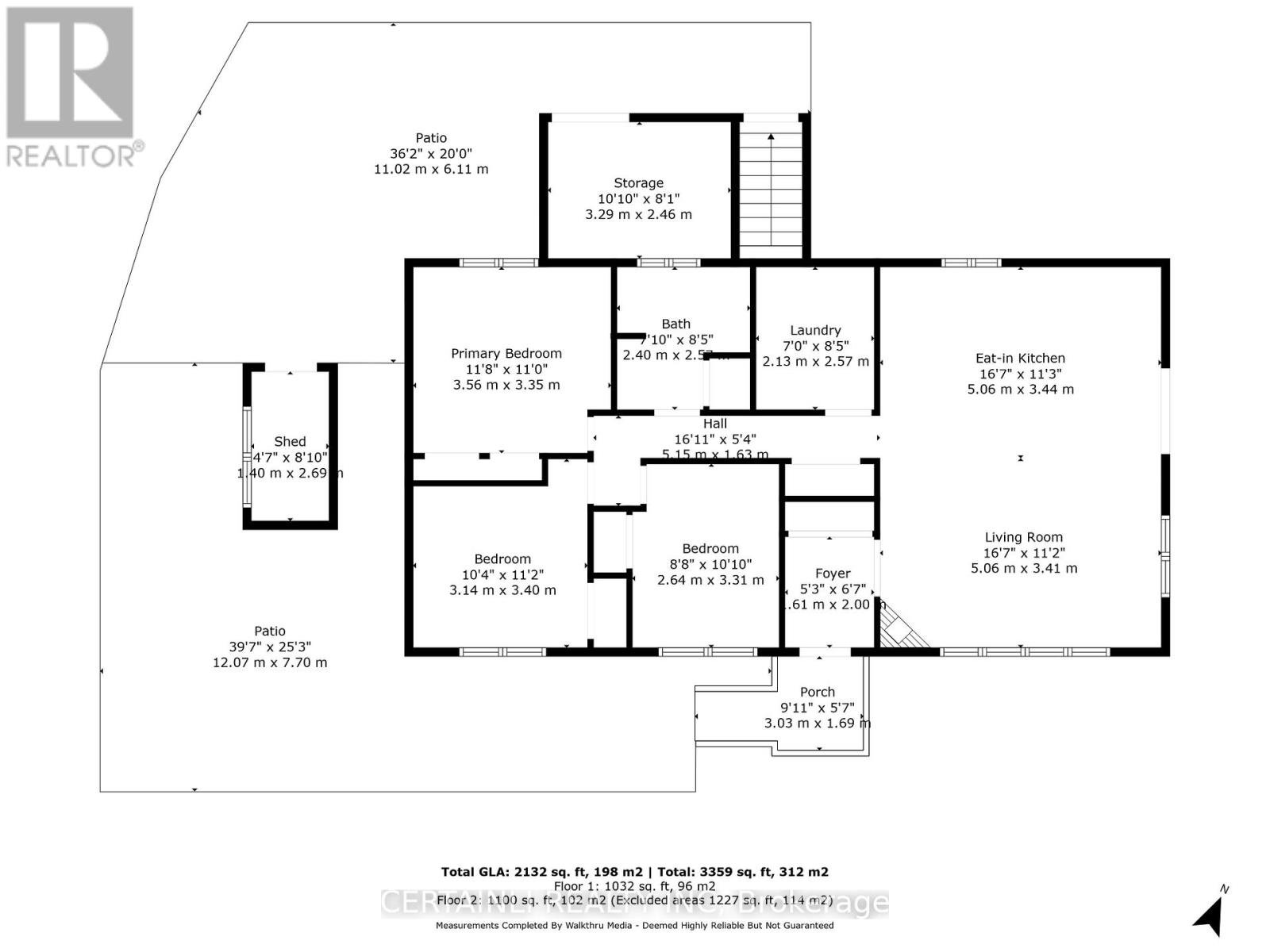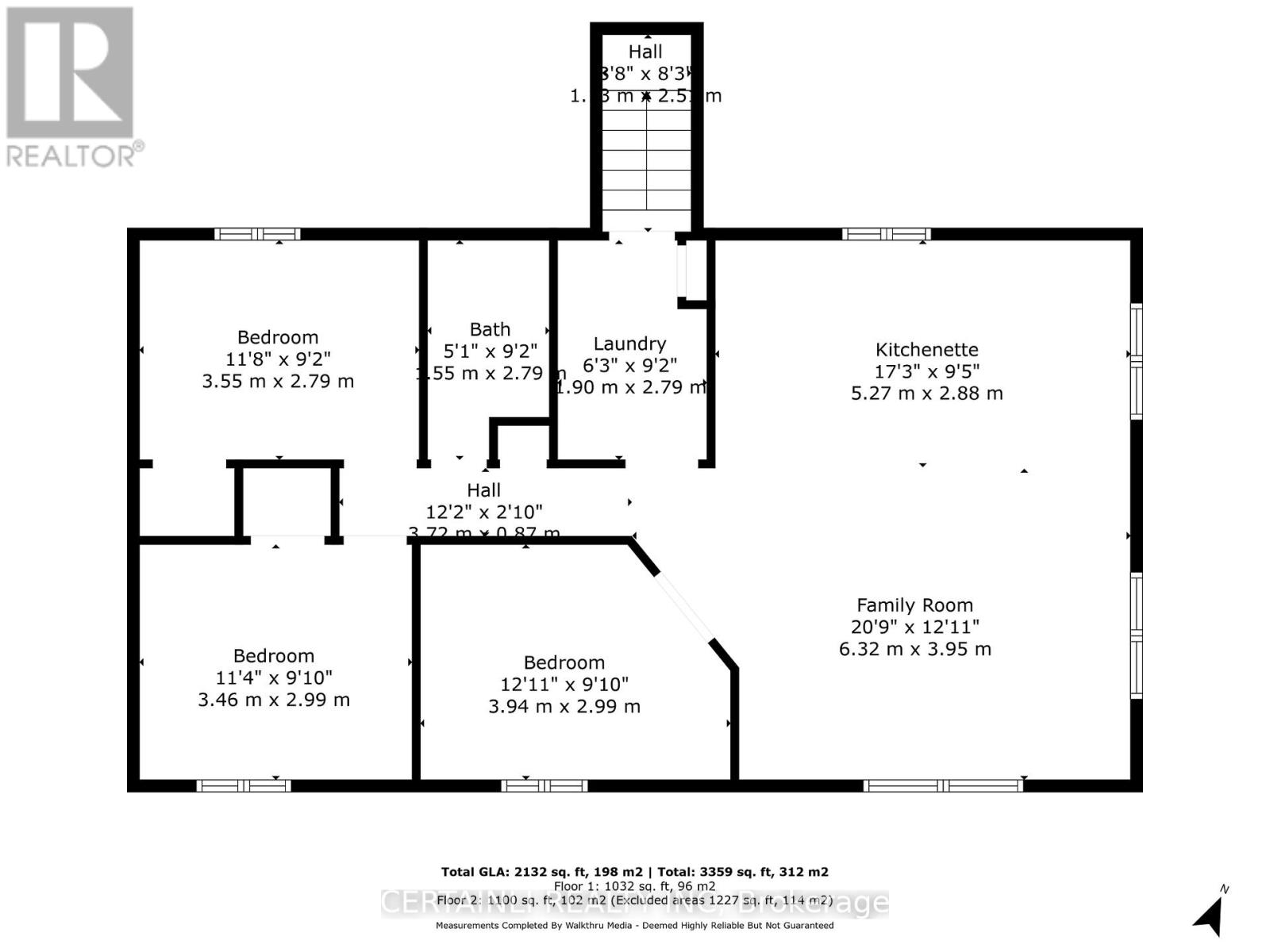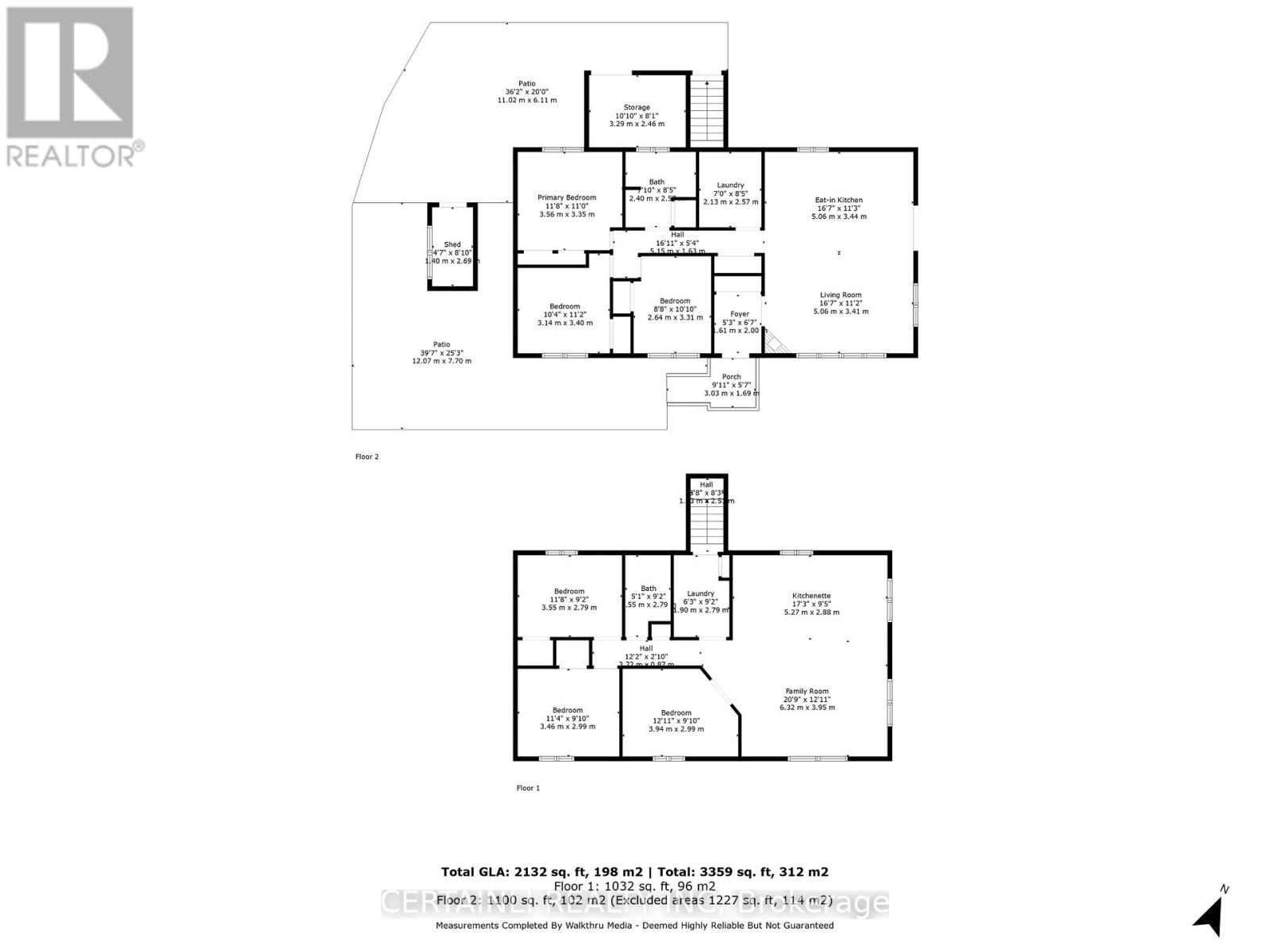190 Ann Street, North Middlesex, Ontario N0M 2K0 (28791218)
190 Ann Street North Middlesex, Ontario N0M 2K0
$499,000
Welcome to this charming up/down duplex in the heart of Parkhill, perfect for families looking for space, convenience, and flexibility. Located directly across from Coronation Park, you'll enjoy playgrounds, a splash pad, and green space right at your doorstep. Schools are nearby, and the home is ideally situated between London, Sarnia, Stratford, and Grand Bend, offering easy access to work and weekend getaways. The property is designed to suit a variety of family needs. The upper unit offers 3 bedrooms, making it ideal for a primary residence with plenty of room for kids. The lower unit features 2 bedrooms plus a den, offering the perfect setup for extended family, in-laws, or even a private rental suite to help offset your mortgage. Both units have been thoughtfully updated. The lower suite was updated within the last 3 years, while the upper level was refreshed in the past 10 years. Major improvements include a new metal roof (2022) along with updated siding, windows, and eavestroughs within the last decade providing comfort, efficiency, and peace of mind. Whether you're looking for a home that supports multi-generational living or want the benefit of rental income while raising your family, this duplex combines practicality with location. A rare opportunity in a welcoming community, ready to meet the needs of todays modern family.. (id:53015)
Property Details
| MLS® Number | X12370536 |
| Property Type | Multi-family |
| Community Name | Parkhill |
| Amenities Near By | Park, Schools |
| Features | Wooded Area, Dry |
| Parking Space Total | 6 |
| Structure | Porch, Shed |
Building
| Bathroom Total | 2 |
| Bedrooms Above Ground | 3 |
| Bedrooms Below Ground | 3 |
| Bedrooms Total | 6 |
| Age | 31 To 50 Years |
| Amenities | Fireplace(s), Separate Electricity Meters |
| Appliances | Water Heater, Dishwasher, Dryer, Microwave, Stove, Washer, Refrigerator |
| Architectural Style | Raised Bungalow |
| Basement Development | Finished |
| Basement Features | Separate Entrance |
| Basement Type | N/a (finished) |
| Cooling Type | Wall Unit |
| Exterior Finish | Vinyl Siding |
| Fireplace Present | Yes |
| Fireplace Total | 1 |
| Foundation Type | Concrete |
| Heating Type | Heat Pump |
| Stories Total | 1 |
| Size Interior | 700 - 1,100 Ft2 |
| Type | Duplex |
| Utility Water | Municipal Water |
Parking
| No Garage | |
| R V |
Land
| Acreage | No |
| Land Amenities | Park, Schools |
| Landscape Features | Landscaped |
| Sewer | Sanitary Sewer |
| Size Depth | 62 Ft ,2 In |
| Size Frontage | 132 Ft |
| Size Irregular | 132 X 62.2 Ft |
| Size Total Text | 132 X 62.2 Ft |
| Zoning Description | R1 |
Rooms
| Level | Type | Length | Width | Dimensions |
|---|---|---|---|---|
| Basement | Laundry Room | 2.79 m | 1.9 m | 2.79 m x 1.9 m |
| Basement | Bathroom | 2.79 m | 1.55 m | 2.79 m x 1.55 m |
| Basement | Bedroom 4 | 2.79 m | 3.55 m | 2.79 m x 3.55 m |
| Basement | Bedroom 5 | 2.99 m | 3.46 m | 2.99 m x 3.46 m |
| Basement | Bedroom | 2.99 m | 3.94 m | 2.99 m x 3.94 m |
| Basement | Kitchen | 2.88 m | 5.27 m | 2.88 m x 5.27 m |
| Basement | Family Room | 3.95 m | 6.32 m | 3.95 m x 6.32 m |
| Main Level | Foyer | 2 m | 1.61 m | 2 m x 1.61 m |
| Main Level | Living Room | 3.41 m | 5.06 m | 3.41 m x 5.06 m |
| Main Level | Kitchen | 3.44 m | 5.06 m | 3.44 m x 5.06 m |
| Main Level | Laundry Room | 2.13 m | 2.57 m | 2.13 m x 2.57 m |
| Main Level | Bathroom | 2.57 m | 2.4 m | 2.57 m x 2.4 m |
| Main Level | Bedroom | 3.35 m | 3.56 m | 3.35 m x 3.56 m |
| Main Level | Bedroom 2 | 3.4 m | 3.14 m | 3.4 m x 3.14 m |
| Main Level | Bedroom 3 | 3.31 m | 2.64 m | 3.31 m x 2.64 m |
Utilities
| Cable | Installed |
| Electricity | Installed |
| Sewer | Installed |
https://www.realtor.ca/real-estate/28791218/190-ann-street-north-middlesex-parkhill-parkhill
Contact Us
Contact us for more information

Eric Cassidy
Salesperson
www.certainli.ca/
102-145 Wharncliffe Road South
London, Ontario N6J 2K4
Contact me
Resources
About me
Nicole Bartlett, Sales Representative, Coldwell Banker Star Real Estate, Brokerage
© 2023 Nicole Bartlett- All rights reserved | Made with ❤️ by Jet Branding
