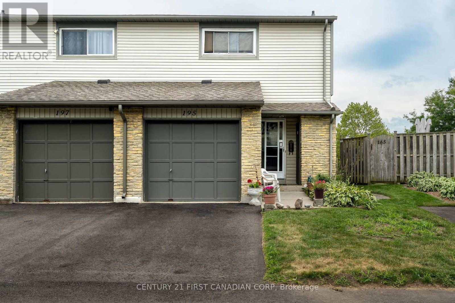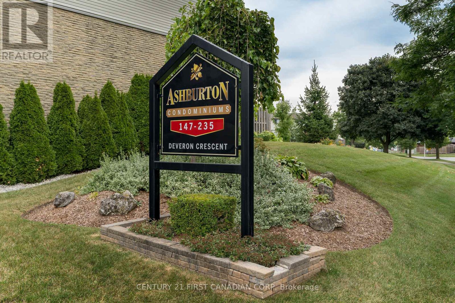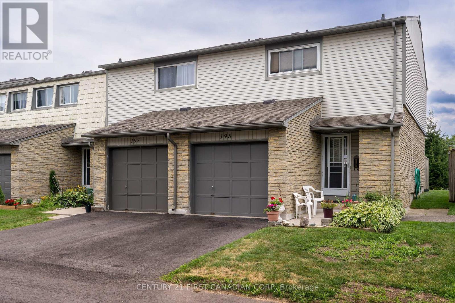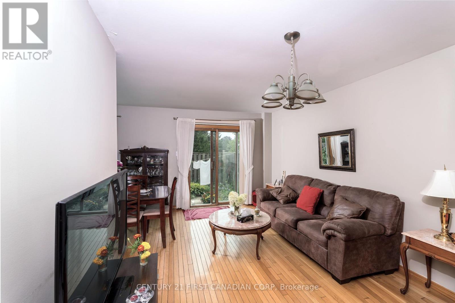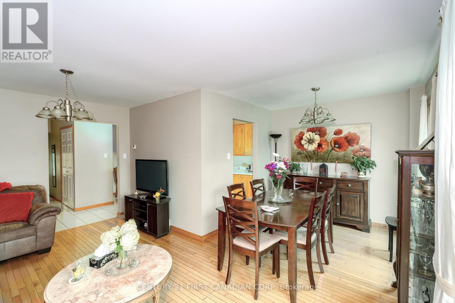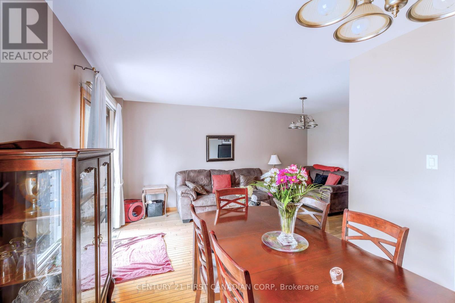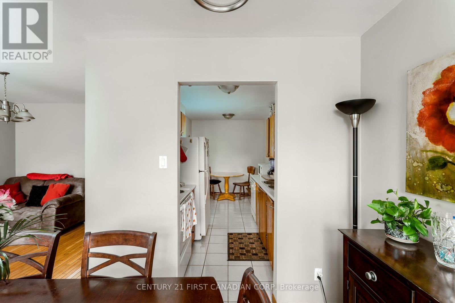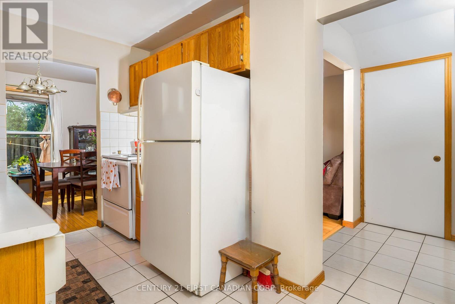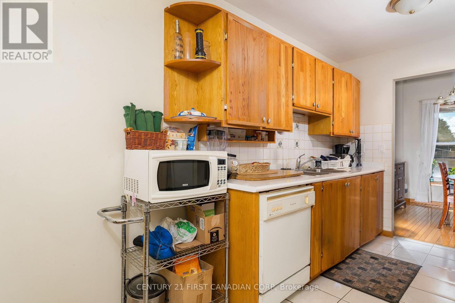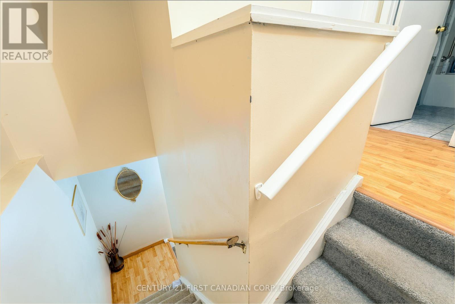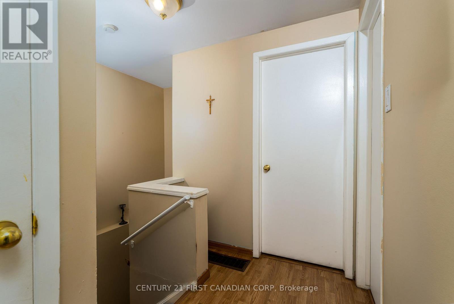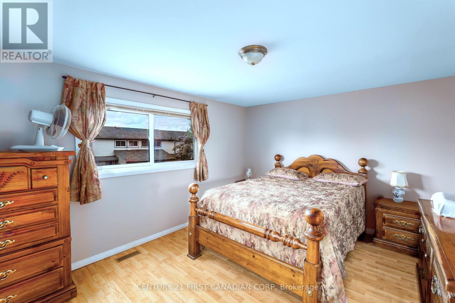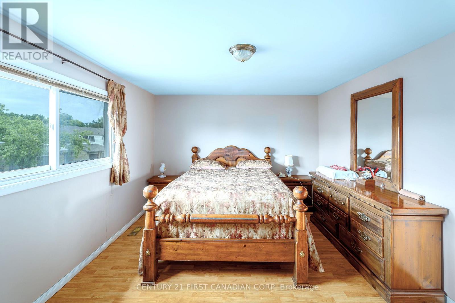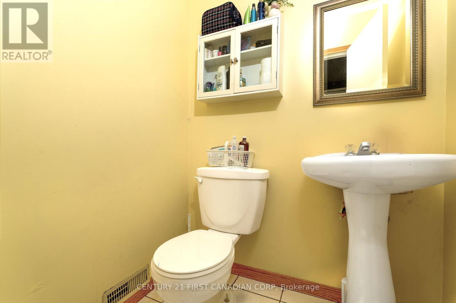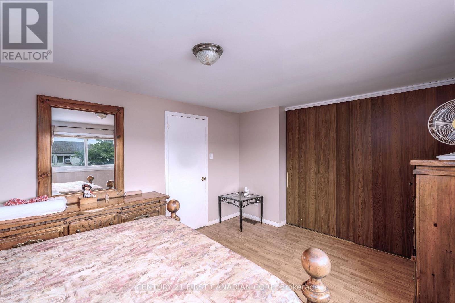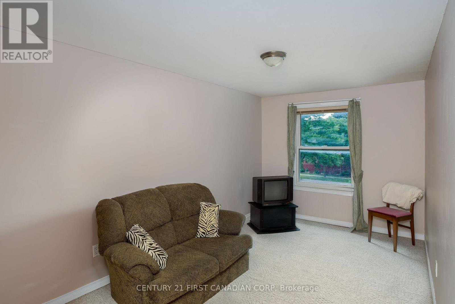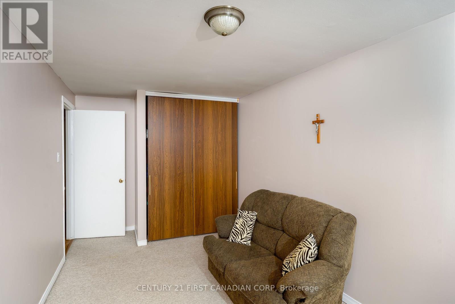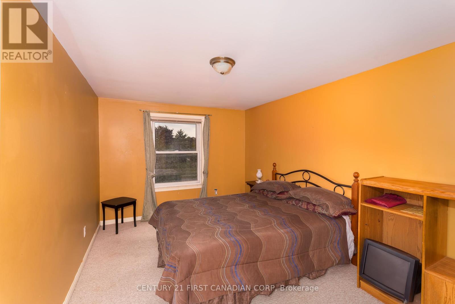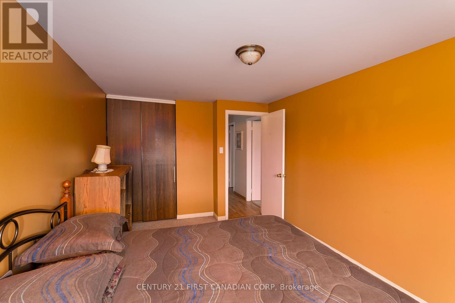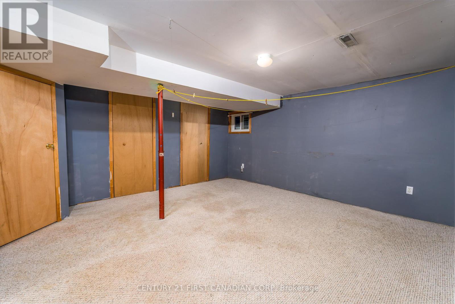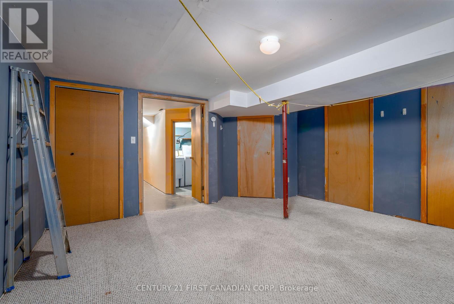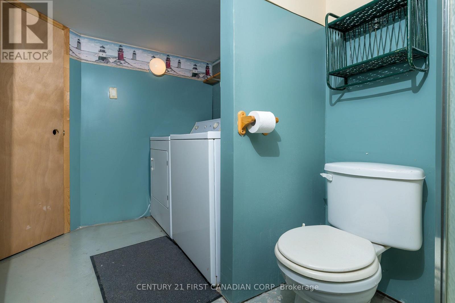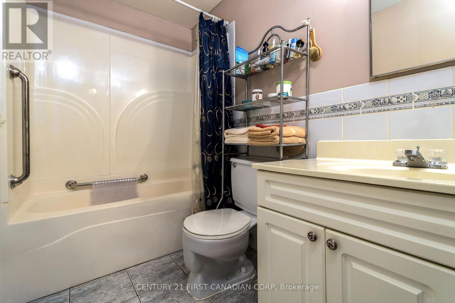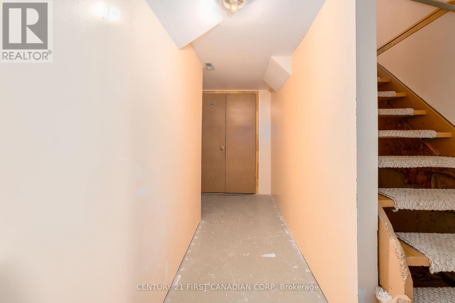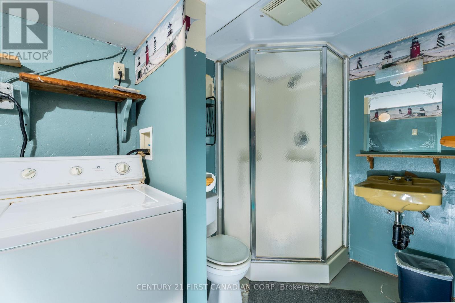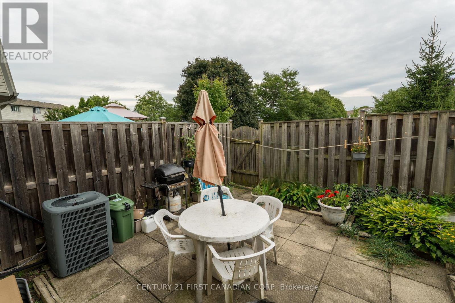195 Deveron Crescent, London South, Ontario N5Z 4J7 (28785479)
195 Deveron Crescent London South, Ontario N5Z 4J7
$465,000Maintenance, Water, Insurance
$341 Monthly
Maintenance, Water, Insurance
$341 MonthlyWelcome to 195 Deveron Cres, a 3 bedroom 3 bathroom Ashburton Townhome Condominium, located in Glen Cairn area. This premium end unit offers both practicality and comfort. The main floor is designed with ease of living in mind, a great match for both families and individuals seeking a spacious, functional space. A single-car attached garage provides both secure vehicle storage and convenient access. Being an end unit, this home enjoys added privacy, potentially increased natural light, and fewer shared walls -- a true plus for peace and comfort. Come check it out, you won't want to miss this opportunity. (id:53015)
Property Details
| MLS® Number | X12368091 |
| Property Type | Single Family |
| Community Name | South T |
| Community Features | Pet Restrictions |
| Features | Flat Site |
| Parking Space Total | 2 |
| Structure | Patio(s) |
Building
| Bathroom Total | 3 |
| Bedrooms Above Ground | 3 |
| Bedrooms Total | 3 |
| Age | 51 To 99 Years |
| Appliances | Garage Door Opener Remote(s), Dishwasher, Dryer, Stove, Washer, Refrigerator |
| Basement Development | Finished |
| Basement Type | Full (finished) |
| Cooling Type | Central Air Conditioning |
| Exterior Finish | Brick, Vinyl Siding |
| Foundation Type | Concrete |
| Half Bath Total | 1 |
| Heating Fuel | Natural Gas |
| Heating Type | Forced Air |
| Stories Total | 2 |
| Size Interior | 1,200 - 1,399 Ft2 |
| Type | Row / Townhouse |
Parking
| Attached Garage | |
| Garage |
Land
| Acreage | No |
| Fence Type | Fenced Yard |
Rooms
| Level | Type | Length | Width | Dimensions |
|---|---|---|---|---|
| Second Level | Primary Bedroom | 4.78 m | 3.43 m | 4.78 m x 3.43 m |
| Second Level | Bedroom 2 | 4.52 m | 3 m | 4.52 m x 3 m |
| Second Level | Bedroom 3 | 5.31 m | 2.62 m | 5.31 m x 2.62 m |
| Second Level | Bathroom | 2.59 m | 1.52 m | 2.59 m x 1.52 m |
| Basement | Bathroom | 3.42 m | 3.26 m | 3.42 m x 3.26 m |
| Basement | Recreational, Games Room | 4.69 m | 4.29 m | 4.69 m x 4.29 m |
| Main Level | Living Room | 5.13 m | 3.12 m | 5.13 m x 3.12 m |
| Main Level | Dining Room | 2.77 m | 2.46 m | 2.77 m x 2.46 m |
| Main Level | Kitchen | 4.52 m | 2.34 m | 4.52 m x 2.34 m |
| Main Level | Bathroom | 1.5 m | 1.9 m | 1.5 m x 1.9 m |
https://www.realtor.ca/real-estate/28785479/195-deveron-crescent-london-south-south-t-south-t
Contact Us
Contact us for more information

Alexis Day
Salesperson
alexis-day.c21.ca/
https://www.facebook.com/AlexisMDay3
@realestatelexon/
https://www.linkedin.com/in/alexis-day-535752184/
Contact me
Resources
About me
Nicole Bartlett, Sales Representative, Coldwell Banker Star Real Estate, Brokerage
© 2023 Nicole Bartlett- All rights reserved | Made with ❤️ by Jet Branding
