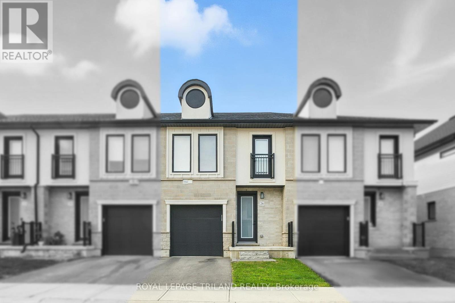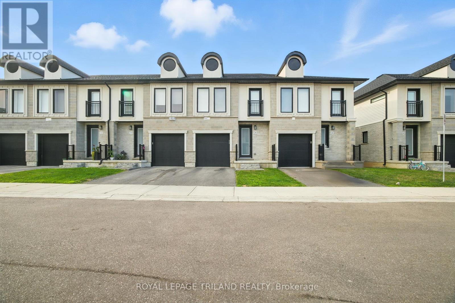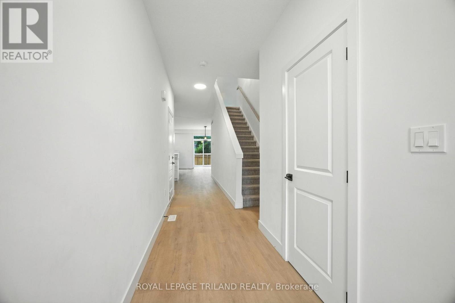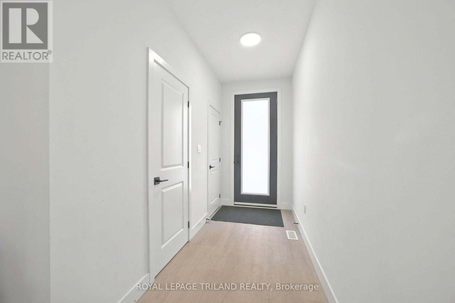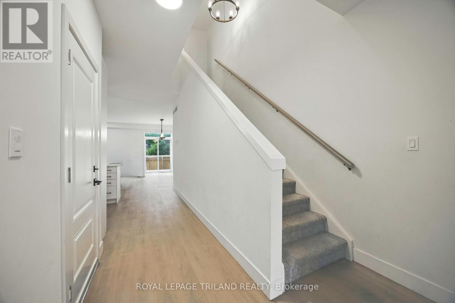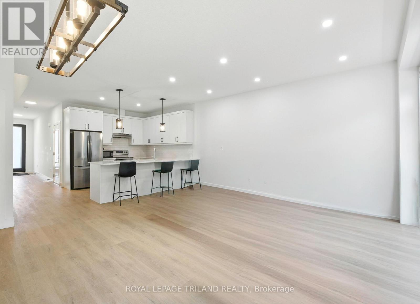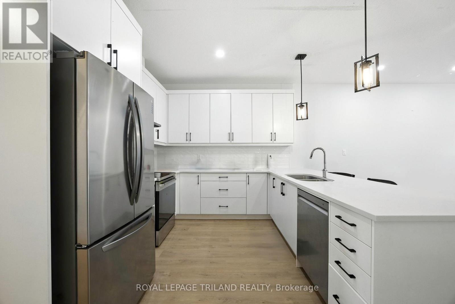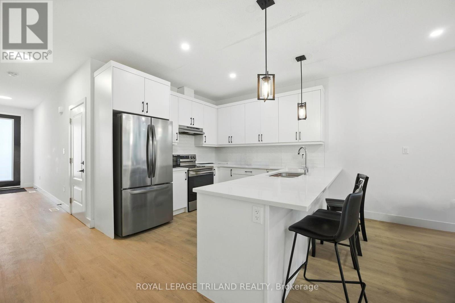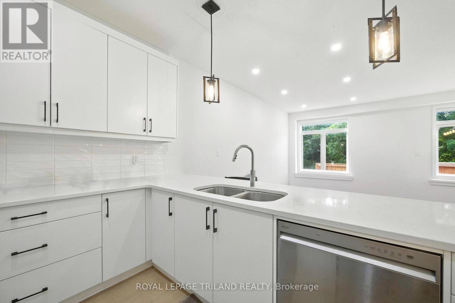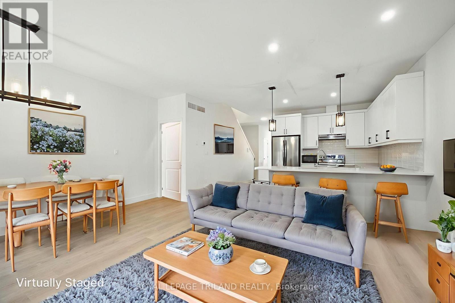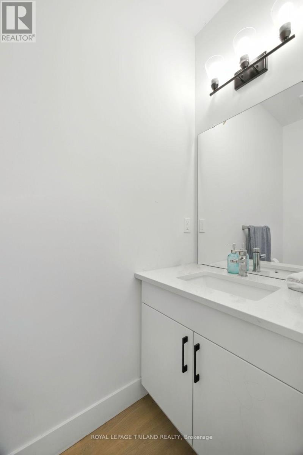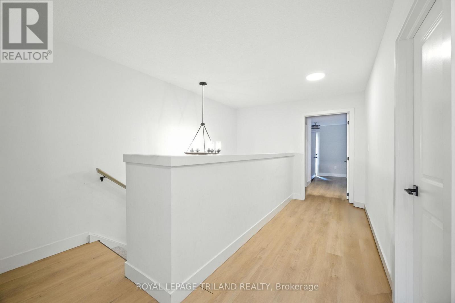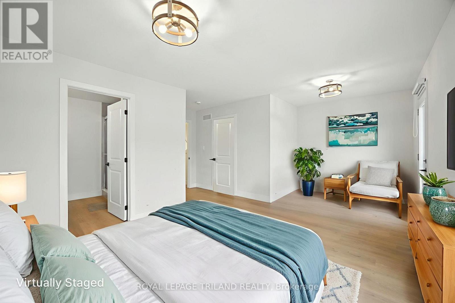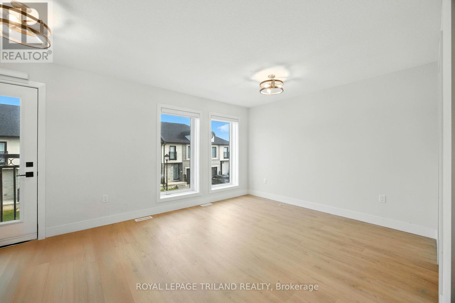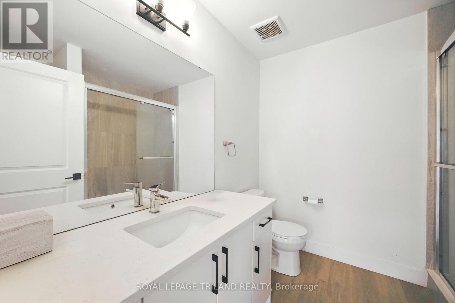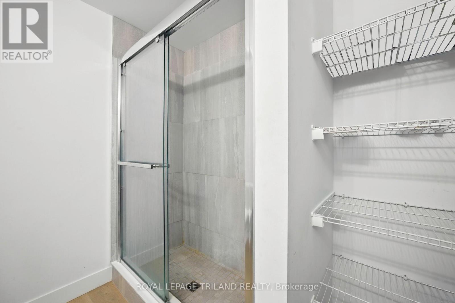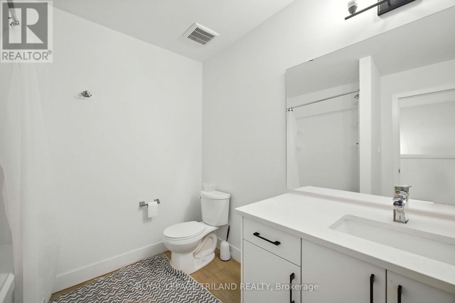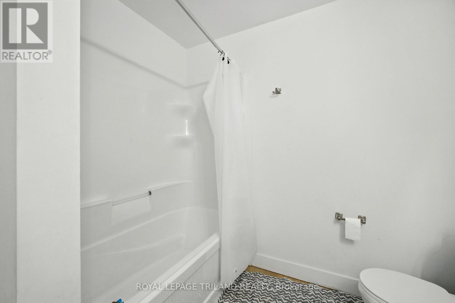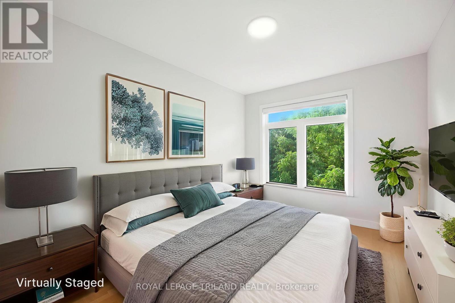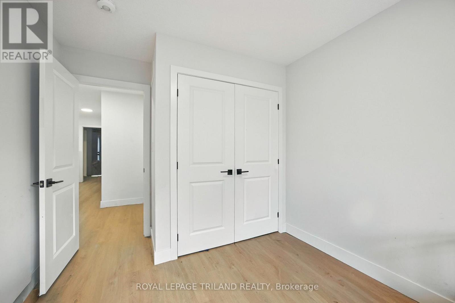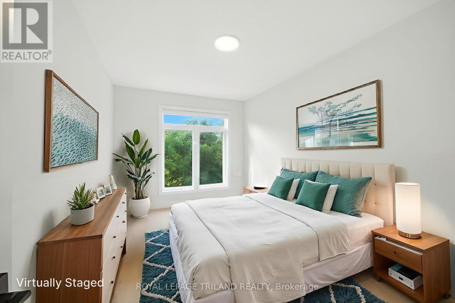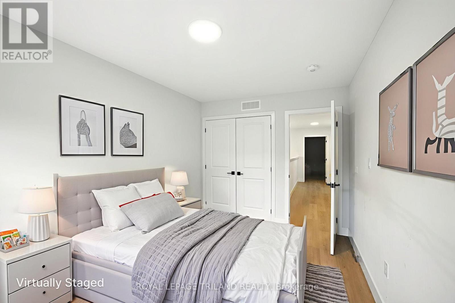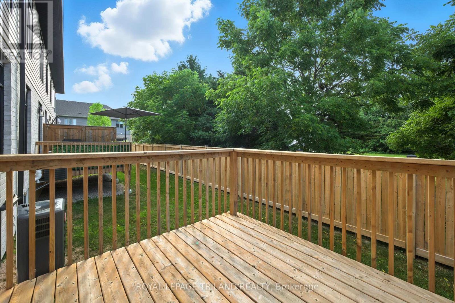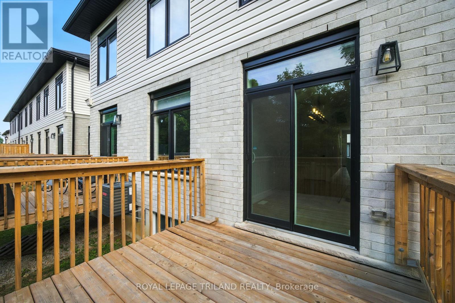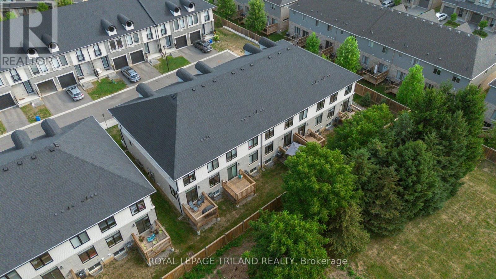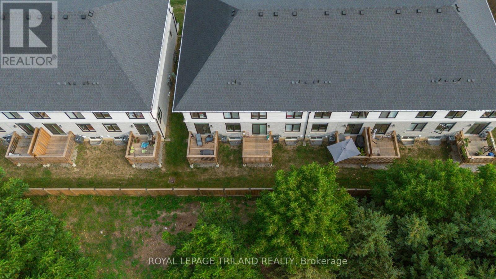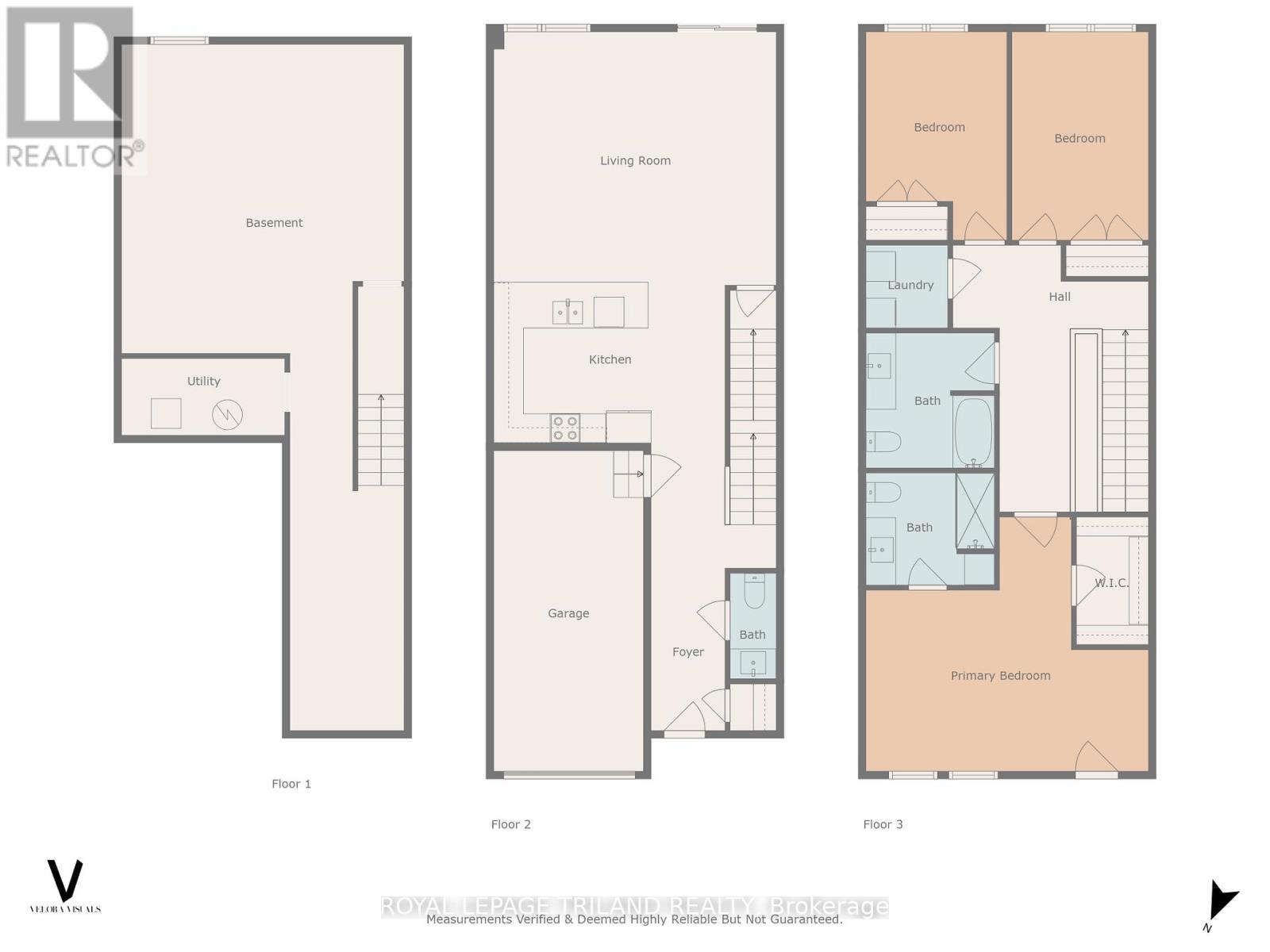28 - 1870 Aldersbrook Gate, London North (North S), Ontario N6G 3X4 (28783760)
28 - 1870 Aldersbrook Gate London North, Ontario N6G 3X4
$599,900
Stylish Fox Hollow freehold townhome! Built in 2022. Highlights include: modern finishes, open-concept main floor including kitchen with breakfast bar, stainless steel appliances, and soft-close doors and drawers, inside entry from the garage and backyard deck backing onto trees. Three bedrooms on the second floor, including a primary with Juliette style balcony door, walk-in closet and ensuite and double closets in the additional bedrooms. Second-floor laundry. Custom window coverings throughout. Located in a private complex off Aldersbrook Gate, conveniently close to Fanshawe Park West and Hyde Park amenities, excellent schools, walking trails and parks. Also close to UWO. A vacant land condo offers the benefits of freehold-style living with the convenience of shared services like road maintenance and snow removal. You own your home and lot, while common elements are maintained collectively for $185/month. This property has lots to offer and represents great value for any buyer. Currently rented month to month for $2600 + utilities with tenanted or vacant possession available. (id:53015)
Property Details
| MLS® Number | X12367356 |
| Property Type | Single Family |
| Community Name | North S |
| Amenities Near By | Park, Public Transit, Schools |
| Community Features | Community Centre |
| Equipment Type | Water Heater |
| Features | Sump Pump |
| Parking Space Total | 2 |
| Rental Equipment Type | Water Heater |
| Structure | Deck |
Building
| Bathroom Total | 3 |
| Bedrooms Above Ground | 3 |
| Bedrooms Total | 3 |
| Age | 0 To 5 Years |
| Appliances | Garage Door Opener Remote(s), Dishwasher, Dryer, Garage Door Opener, Stove, Washer, Window Coverings, Refrigerator |
| Basement Type | Full |
| Construction Style Attachment | Attached |
| Cooling Type | Central Air Conditioning |
| Exterior Finish | Brick, Stucco |
| Fire Protection | Smoke Detectors |
| Foundation Type | Poured Concrete |
| Half Bath Total | 1 |
| Heating Fuel | Natural Gas |
| Heating Type | Forced Air |
| Stories Total | 2 |
| Size Interior | 1,500 - 2,000 Ft2 |
| Type | Row / Townhouse |
| Utility Water | Municipal Water |
Parking
| Attached Garage | |
| Garage | |
| Inside Entry |
Land
| Acreage | No |
| Fence Type | Partially Fenced |
| Land Amenities | Park, Public Transit, Schools |
| Sewer | Sanitary Sewer |
| Size Depth | 80 Ft ,8 In |
| Size Frontage | 19 Ft ,8 In |
| Size Irregular | 19.7 X 80.7 Ft |
| Size Total Text | 19.7 X 80.7 Ft|under 1/2 Acre |
| Zoning Description | R5-3(20)r6-5(66)r7*h |
Rooms
| Level | Type | Length | Width | Dimensions |
|---|---|---|---|---|
| Second Level | Laundry Room | 1.68 m | 1.83 m | 1.68 m x 1.83 m |
| Second Level | Primary Bedroom | 5.73 m | 4.9 m | 5.73 m x 4.9 m |
| Second Level | Bathroom | 1.1 m | 2.29 m | 1.1 m x 2.29 m |
| Second Level | Bedroom | 2.74 m | 4.24 m | 2.74 m x 4.24 m |
| Second Level | Bedroom | 2.87 m | 4.24 m | 2.87 m x 4.24 m |
| Second Level | Bathroom | 2.62 m | 2.47 m | 2.62 m x 2.47 m |
| Main Level | Foyer | 1.25 m | 3.32 m | 1.25 m x 3.32 m |
| Main Level | Kitchen | 4.66 m | 5.73 m | 4.66 m x 5.73 m |
| Main Level | Living Room | 5.73 m | 5.15 m | 5.73 m x 5.15 m |
| Main Level | Bathroom | 2.13 m | 2.13 m | 2.13 m x 2.13 m |
https://www.realtor.ca/real-estate/28783760/28-1870-aldersbrook-gate-london-north-north-s-north-s
Contact Us
Contact us for more information
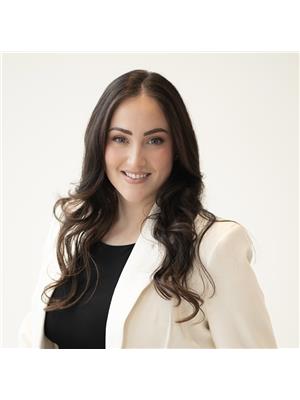
Kourtney Krasnicki
Salesperson
(519) 282-4663
realestatekourtney.com/
https://www.linkedin.com/in/kourtney-krasnicki/
Contact me
Resources
About me
Nicole Bartlett, Sales Representative, Coldwell Banker Star Real Estate, Brokerage
© 2023 Nicole Bartlett- All rights reserved | Made with ❤️ by Jet Branding
