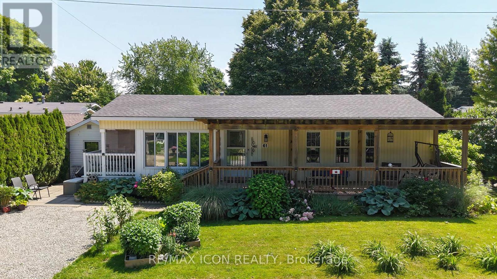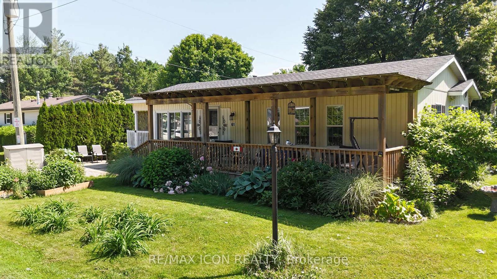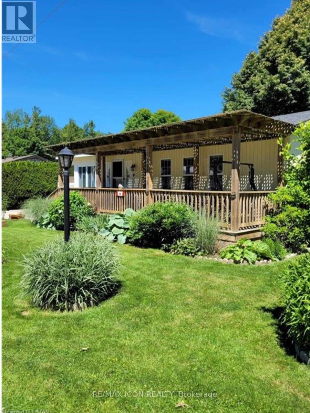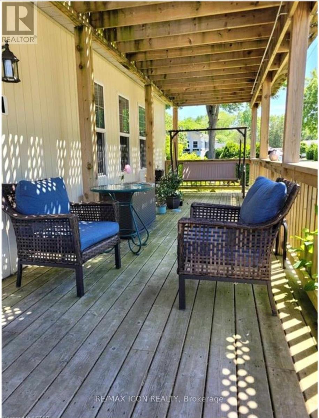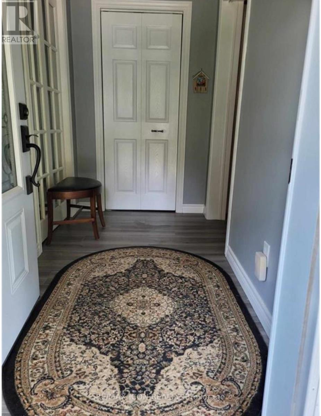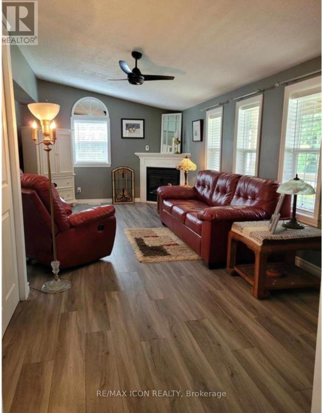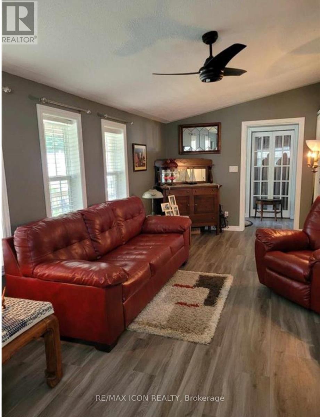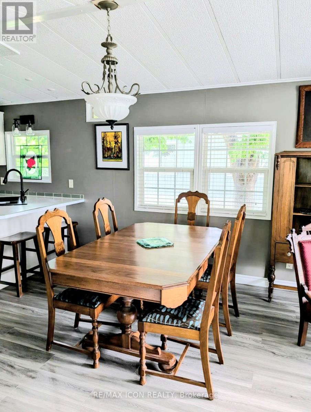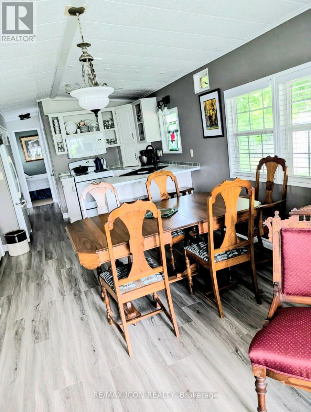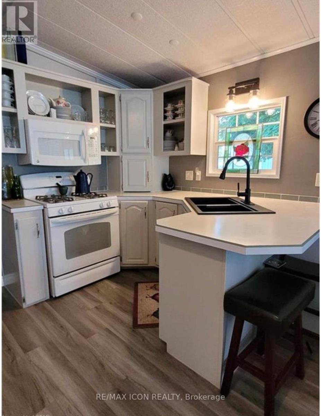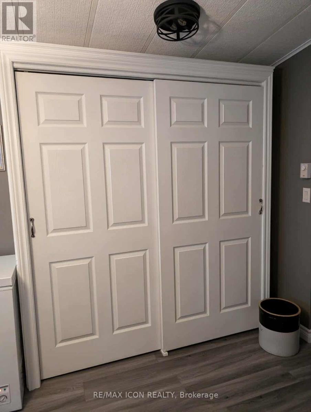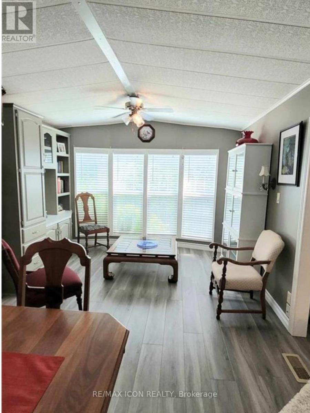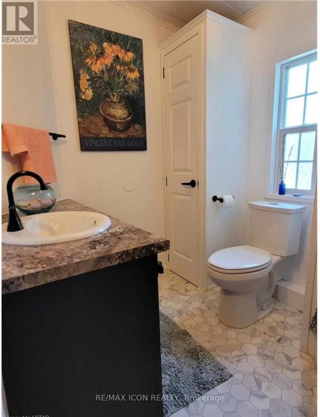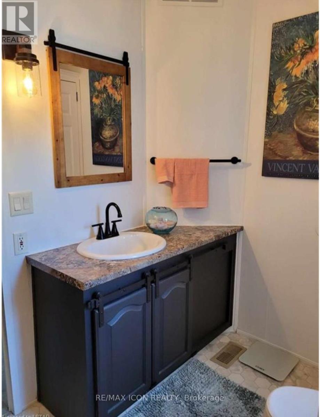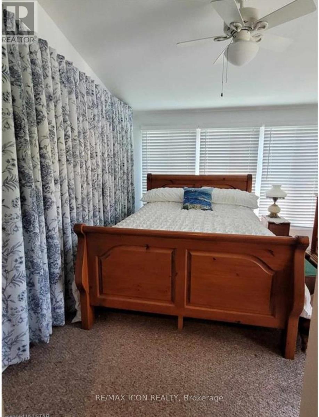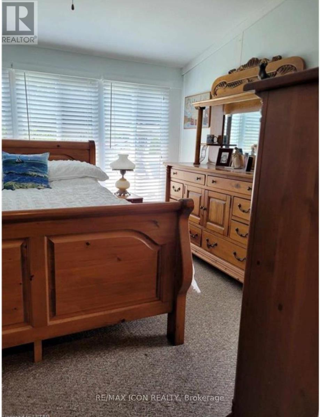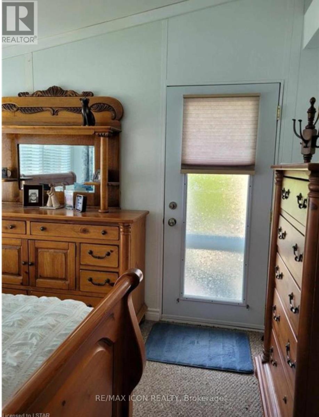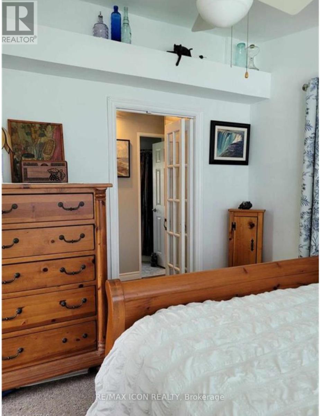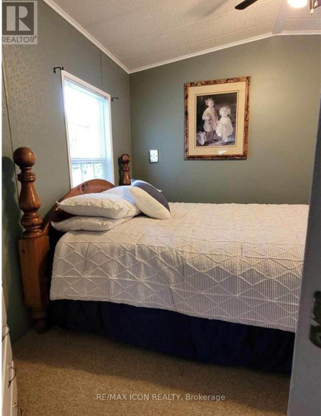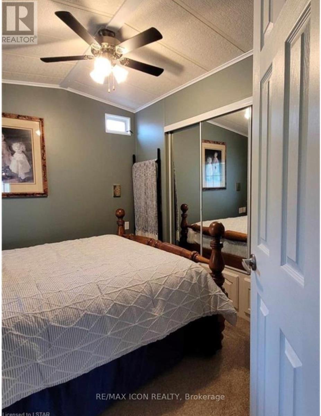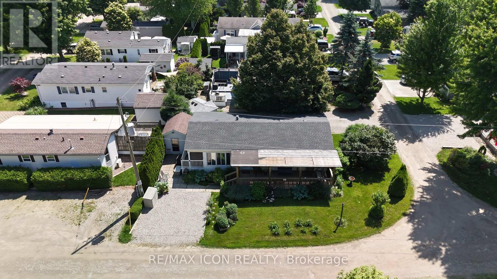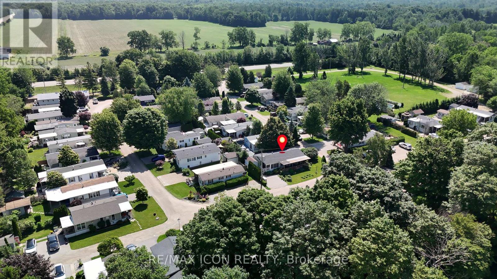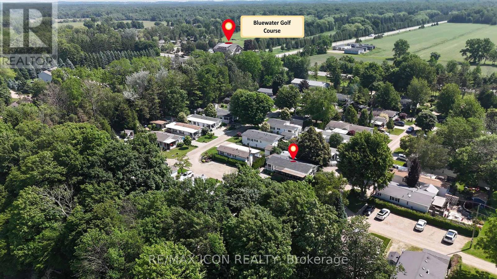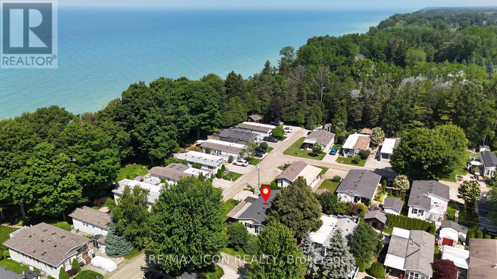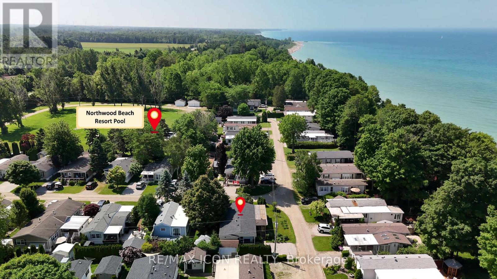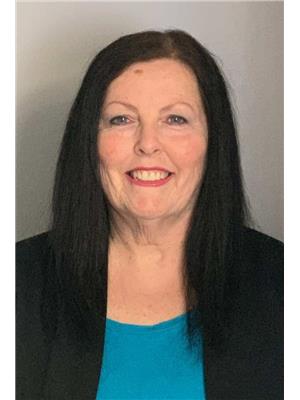61 Water's Edge - 77307 Bluewater Highway, Bluewater (Bayfield), Ontario N0M 1G0 (28784409)
61 Water's Edge - 77307 Bluewater Highway Bluewater, Ontario N0M 1G0
2 Bedroom
1 Bathroom
700 - 1,100 ft2
Bungalow
Fireplace
Inground Pool
Central Air Conditioning
Forced Air
Landscaped
$250,000
Charming two-bedroom home in the 55+ Northwood Beach Resort, with lake views! Features include open-concept kitchen/dining room with sitting den, cozy living room with gas fireplace, private deck off primary bedroom, covered porch, perennial gardens, double-wide driveway and storage shed. Recent updates: furnace and roof (2020), vinyl flooring (2021), kitchen upgrades (2023), washer (2024). Resort amenities: pool, recreation centre, community lifestyle. Minutes to Bayfield, 15 minutes to Goderich. Land lease $478.20/month. (id:53015)
Property Details
| MLS® Number | X12367537 |
| Property Type | Single Family |
| Community Name | Bayfield |
| Community Features | Community Centre |
| Parking Space Total | 2 |
| Pool Type | Inground Pool |
| Structure | Deck, Porch, Shed |
Building
| Bathroom Total | 1 |
| Bedrooms Above Ground | 2 |
| Bedrooms Total | 2 |
| Age | 16 To 30 Years |
| Amenities | Fireplace(s) |
| Appliances | Water Heater, Water Softener, Dryer, Microwave, Stove, Washer, Refrigerator |
| Architectural Style | Bungalow |
| Cooling Type | Central Air Conditioning |
| Exterior Finish | Vinyl Siding |
| Fireplace Present | Yes |
| Fireplace Total | 1 |
| Foundation Type | Block |
| Heating Fuel | Natural Gas |
| Heating Type | Forced Air |
| Stories Total | 1 |
| Size Interior | 700 - 1,100 Ft2 |
| Type | Mobile Home |
| Utility Water | Community Water System |
Parking
| No Garage |
Land
| Acreage | No |
| Landscape Features | Landscaped |
| Sewer | Septic System |
| Zoning Description | Rc2-4 & Ne2 |
Rooms
| Level | Type | Length | Width | Dimensions |
|---|---|---|---|---|
| Main Level | Living Room | 6.93 m | 3.48 m | 6.93 m x 3.48 m |
| Main Level | Foyer | 2.74 m | 1.35 m | 2.74 m x 1.35 m |
| Main Level | Dining Room | 3.66 m | 3.48 m | 3.66 m x 3.48 m |
| Main Level | Den | 2.87 m | 3.48 m | 2.87 m x 3.48 m |
| Main Level | Kitchen | 2.44 m | 2.87 m | 2.44 m x 2.87 m |
| Main Level | Primary Bedroom | 3.17 m | 3.48 m | 3.17 m x 3.48 m |
| Main Level | Bedroom | 3.05 m | 2.74 m | 3.05 m x 2.74 m |
| Main Level | Bathroom | 2.21 m | 1.93 m | 2.21 m x 1.93 m |
Contact Us
Contact us for more information
Contact me
Resources
About me
Nicole Bartlett, Sales Representative, Coldwell Banker Star Real Estate, Brokerage
© 2023 Nicole Bartlett- All rights reserved | Made with ❤️ by Jet Branding
